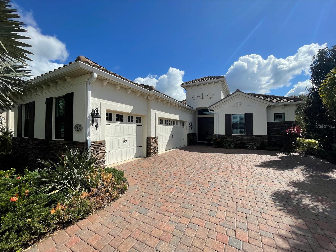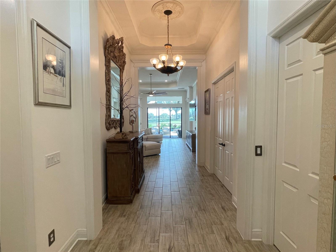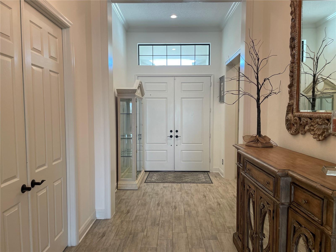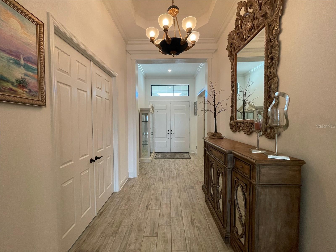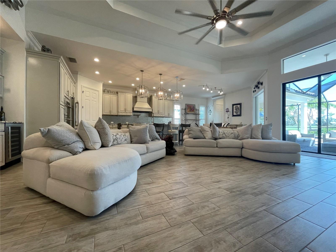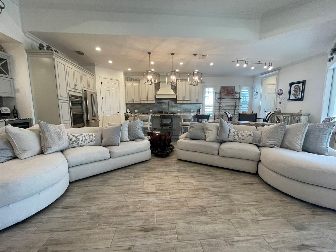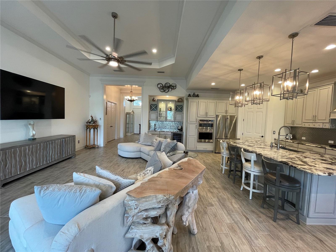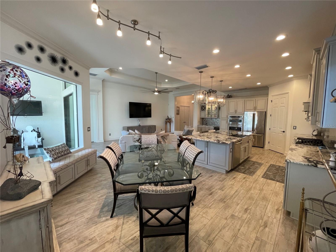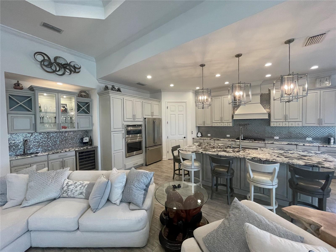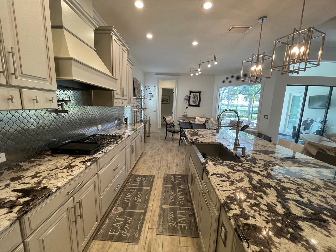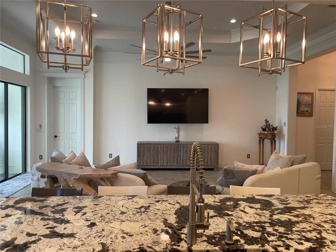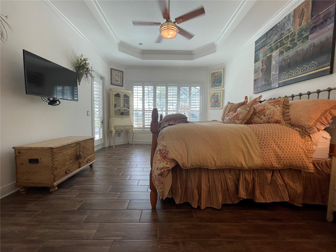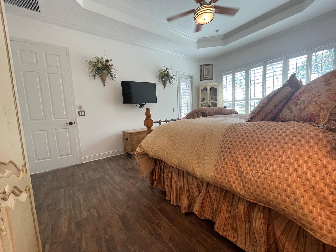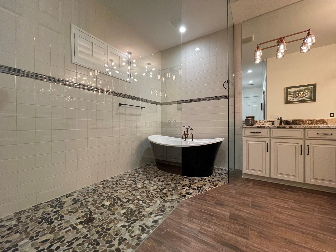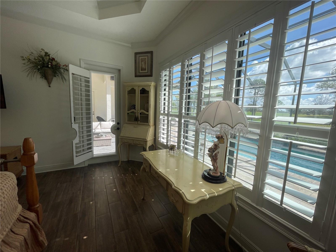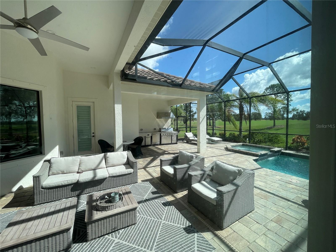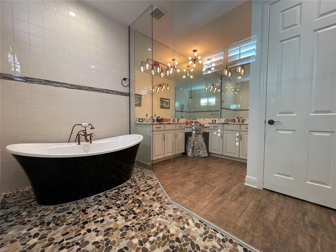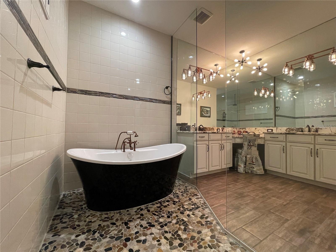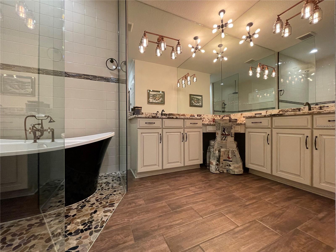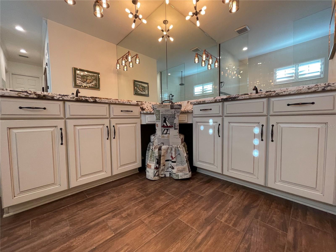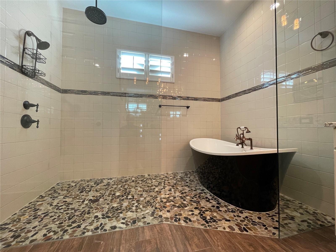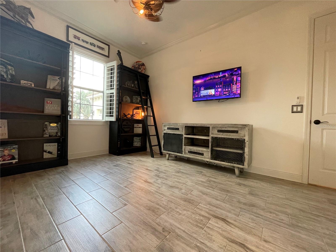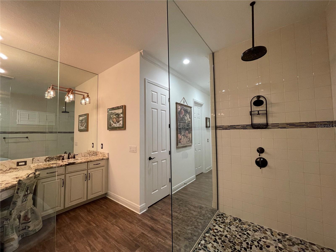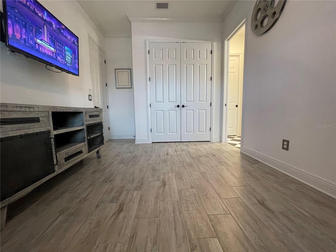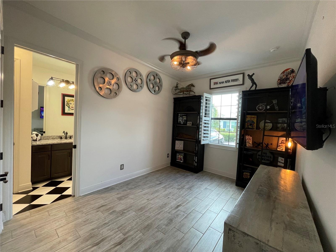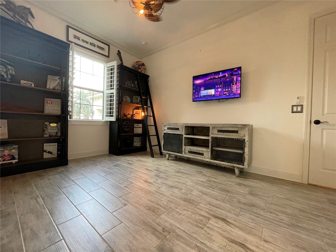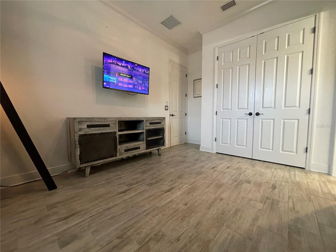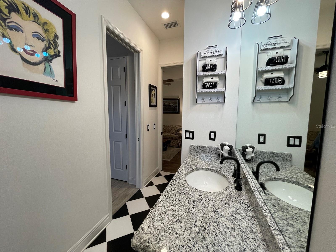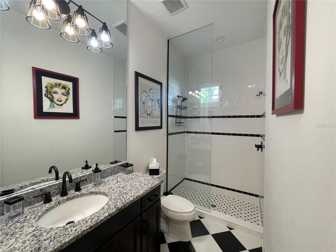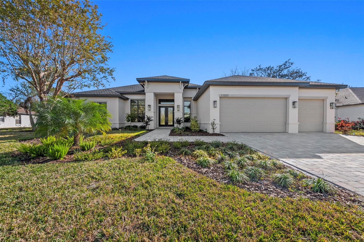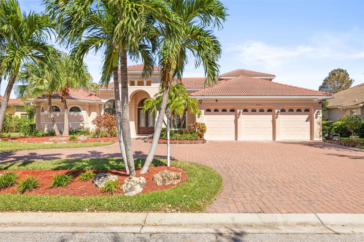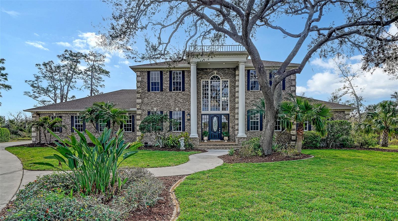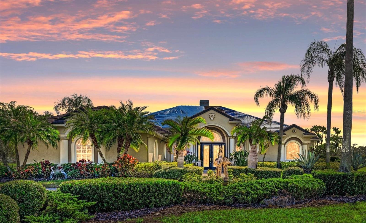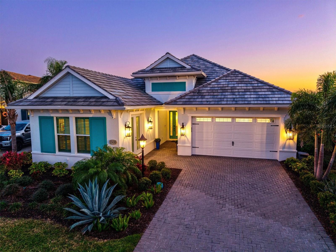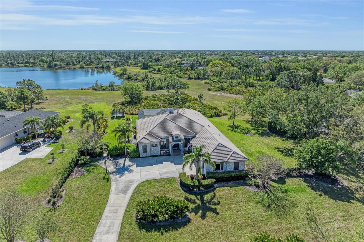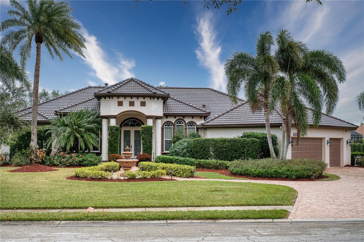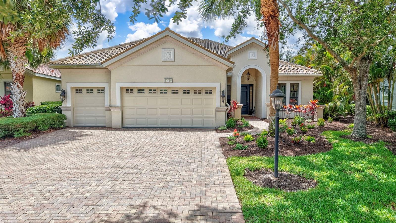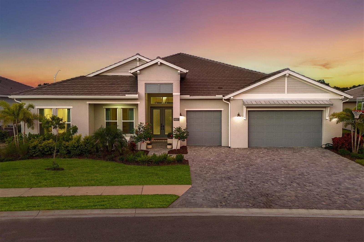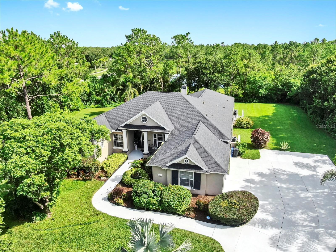15618 Castle Park Terrace, LAKEWOOD RANCH, FL 34202
Property Photos
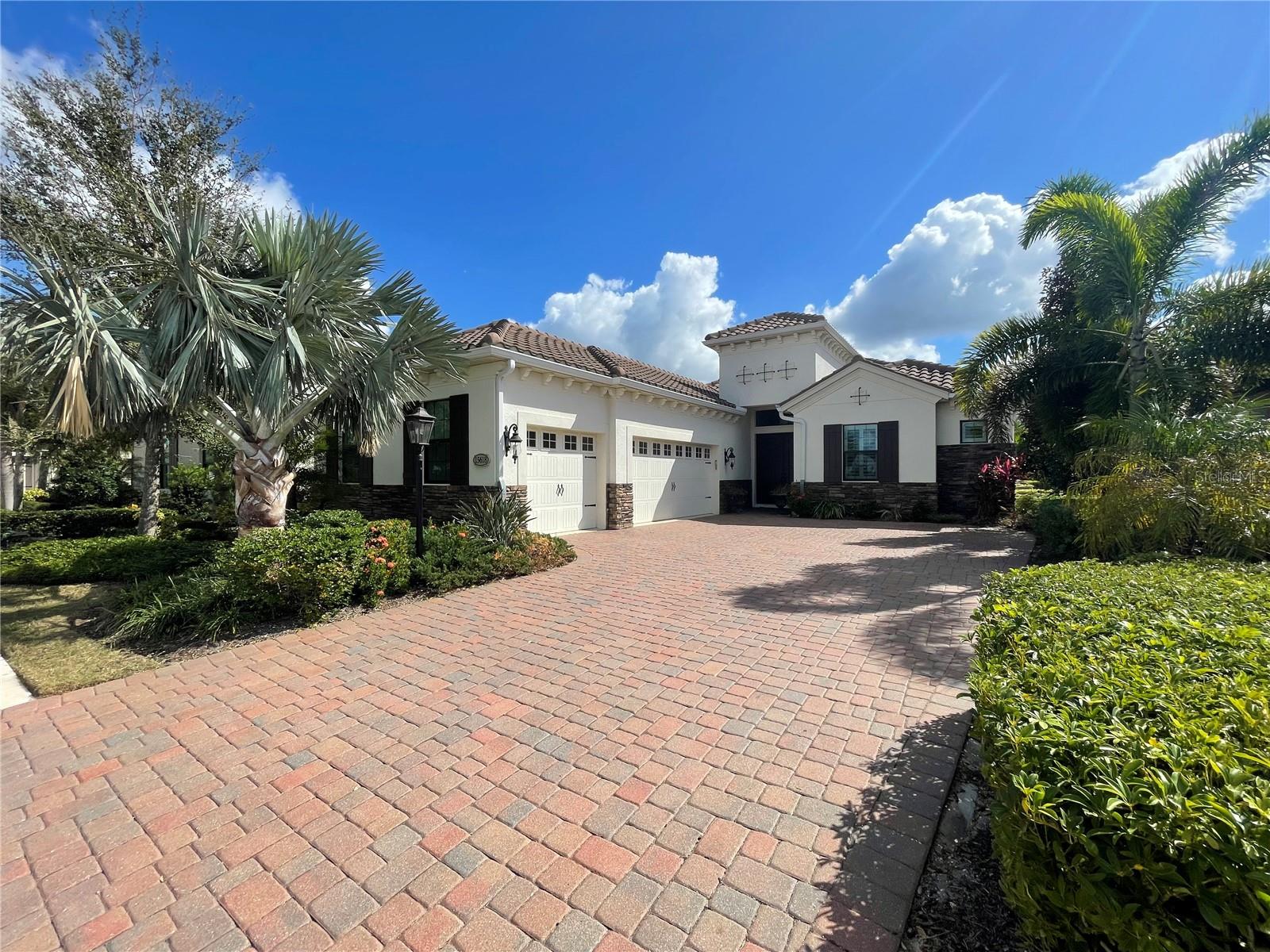
Would you like to sell your home before you purchase this one?
Priced at Only: $1,325,000
For more Information Call:
Address: 15618 Castle Park Terrace, LAKEWOOD RANCH, FL 34202
Property Location and Similar Properties
- MLS#: A4628106 ( Residential )
- Street Address: 15618 Castle Park Terrace
- Viewed: 48
- Price: $1,325,000
- Price sqft: $352
- Waterfront: No
- Year Built: 2019
- Bldg sqft: 3760
- Bedrooms: 3
- Total Baths: 4
- Full Baths: 3
- 1/2 Baths: 1
- Garage / Parking Spaces: 3
- Days On Market: 251
- Additional Information
- Geolocation: 27.4093 / -82.3833
- County: MANATEE
- City: LAKEWOOD RANCH
- Zipcode: 34202
- Subdivision: Country Club East At Lakewd Rn
- Elementary School: Robert E Willis Elementary
- Middle School: Nolan Middle
- High School: Lakewood Ranch High
- Provided by: CITY LUXE REALTY
- Contact: Anthony Gubello
- 941-321-0679

- DMCA Notice
-
DescriptionSignificant Price Improvement! Now is the perfect time to experience refined living in the Country Club East community of Lakewood Ranch. Step into a sprawling open concept layout where the gourmet kitchen seamlessly connects with the great room and dining areaideal for entertaining or everyday living. The kitchen is a chefs dream, complete with GE Caf appliances, a custom range hood, built in pot filler, and a striking granite island that comfortably seats five to six. A showstopping 72x72 picture window floods the space with natural light, while a built in upholstered cabinet bench offers serene views of the pool, spa, and lush golf course beyond. The luxurious primary suite is a retreat of its own, featuring direct access to the pool and lanai, oversized windows, and a spa inspired en suite bath. Enjoy a designer freestanding tub elegantly placed within a glass enclosed rain shower, dual sinks, and a built in makeup vanity. Additional features include a three car garage with slop sink, pull down attic access, and finished flooring for extra storage. The extended laundry/craft room is ideal for hobbies or organization, enhanced by a custom pegboard. The expansive screened lanai is perfect for entertaining, with a heated pool and spa accented by a waterfall. The fully equipped outdoor kitchen includes a built in grill, hood, sink, and refrigeratorall topped with granite counters. Each of the three spacious bedrooms has its own en suite bath, offering comfort and privacy for family and guests. A versatile flex room can serve as a fourth bedroom, home office, or guest suite. Set within a secure, gated neighborhood, residents enjoy resort style amenities including pools, state of the art fitness centers, and optional memberships for golf, tennis, and more. This is more than a homeits a lifestyle in one of Floridas most sought after communities. Dont miss your opportunity to make this exquisite property yours.
Payment Calculator
- Principal & Interest -
- Property Tax $
- Home Insurance $
- HOA Fees $
- Monthly -
Features
Building and Construction
- Covered Spaces: 0.00
- Exterior Features: Lighting, Outdoor Grill, Outdoor Kitchen, Rain Gutters, Sidewalk, Sliding Doors
- Flooring: Carpet, Tile
- Living Area: 2721.00
- Roof: Tile
Property Information
- Property Condition: Completed
Land Information
- Lot Features: On Golf Course
School Information
- High School: Lakewood Ranch High
- Middle School: Nolan Middle
- School Elementary: Robert E Willis Elementary
Garage and Parking
- Garage Spaces: 3.00
- Open Parking Spaces: 0.00
- Parking Features: Driveway, Garage Door Opener
Eco-Communities
- Pool Features: Gunite, Heated, In Ground
- Water Source: Public
Utilities
- Carport Spaces: 0.00
- Cooling: Central Air
- Heating: Heat Pump
- Pets Allowed: Yes
- Sewer: Public Sewer
- Utilities: Cable Available, Electricity Connected, Water Connected
Finance and Tax Information
- Home Owners Association Fee Includes: Pool, Maintenance Grounds
- Home Owners Association Fee: 500.00
- Insurance Expense: 0.00
- Net Operating Income: 0.00
- Other Expense: 0.00
- Tax Year: 2023
Other Features
- Appliances: Built-In Oven, Convection Oven, Dishwasher, Disposal, Exhaust Fan, Freezer, Ice Maker, Microwave, Range, Range Hood, Refrigerator, Wine Refrigerator
- Association Name: Castle Group / Angie Ventrice
- Association Phone: 941-210-4390
- Country: US
- Interior Features: Ceiling Fans(s), Crown Molding, Eat-in Kitchen, High Ceilings, Kitchen/Family Room Combo, Open Floorplan, Primary Bedroom Main Floor, Stone Counters, Thermostat, Tray Ceiling(s), Walk-In Closet(s)
- Legal Description: LOT 37 COUNTRY CLUB EAST AT LAKEWOOD RANCH SUBPH VV, UNIT 1 A/K/A WHITTLEBURY PI#5863.1335/9
- Levels: One
- Area Major: 34202 - Bradenton/Lakewood Ranch/Lakewood Rch
- Occupant Type: Owner
- Parcel Number: 586313359
- Possession: Close Of Escrow
- View: Golf Course
- Views: 48
- Zoning Code: PDMU/A
Similar Properties
Nearby Subdivisions
Concession Ph I
Concession Ph Ii Blk A
Country Club East
Country Club East At Lakewd Rn
Country Club East At Lakewood
Country Club East At Lwr Subph
Del Webb Lakewood Ranch
Del Webb Ph Ib Subphases D F
Del Webb Ph Ii Subphases 2a 2b
Del Webb Ph Iii Subph 3a 3b 3
Del Webb Ph V
Del Webb Ph V Sph D
Del Webb Phase I-b Subphases D
Del Webb Phase Ib Subphases D
Edgewater Village
Edgewater Village Sp A Un 5
Edgewater Village Subphase A
Edgewater Village Subphase B
Greenbrook Village Ph Ll
Greenbrook Village Sp Bb Un 1
Greenbrook Village Subphase Bb
Greenbrook Village Subphase Cc
Greenbrook Village Subphase Gg
Greenbrook Village Subphase K
Greenbrook Village Subphase Kk
Greenbrook Village Subphase L
Greenbrook Village Subphase Ll
Greenbrook Village Subphase P
Greenbrook Village Subphase T
Greenbrook Village Subphase Y
Greenbrook Village Subphase Z
Isles At Lakewood Ranch
Isles At Lakewood Ranch Ph Ia
Isles At Lakewood Ranch Ph Ii
Lacantera
Lake Club
Lake Club Ph I
Lake Club Ph Ii
Lake Club Ph Iv Subph A Aka Ge
Lake Club Ph Iv Subph C2
Lake Club Ph Iv Subphase A Aka
Lakewood Ranch
Lakewood Ranch Ccv Sp Ff
Lakewood Ranch Country Club
Lakewood Ranch Country Club Vi
River Club North Lts 113147
River Club South Subphase Ii
River Club South Subphase Iv
River Club South Subphase V-a
River Club South Subphase Va
Riverwalk Ridge
Riverwalk Village Cypress Bank
Riverwalk Village Subphase F
Summerfield Village
Summerfield Village Cypress Ba
Summerfield Village Sp C Un 5
Summerfield Village Subphase A
Summerfield Village Subphase B
Summerfield Village Subphase C
Summerfield Village Subphase D
Willowbrook Ph 1

- One Click Broker
- 800.557.8193
- Toll Free: 800.557.8193
- billing@brokeridxsites.com



