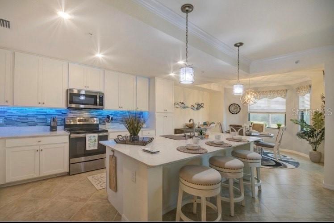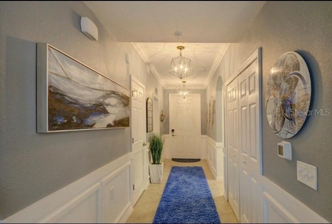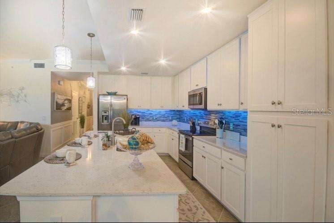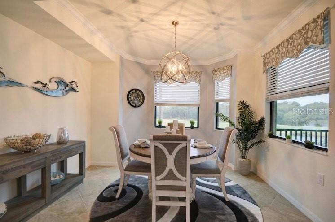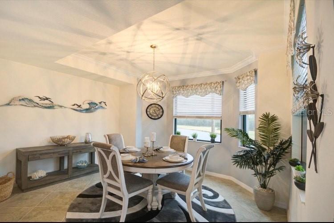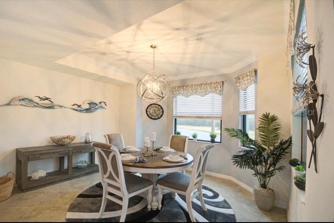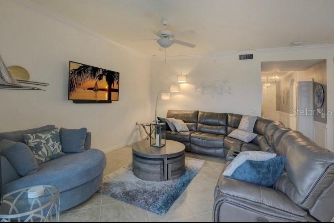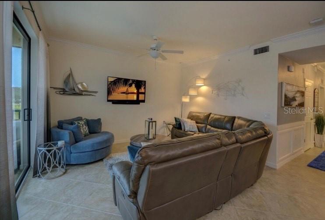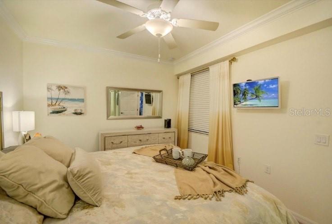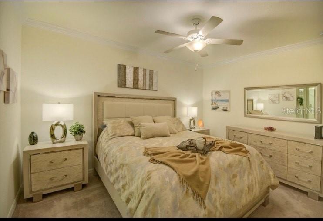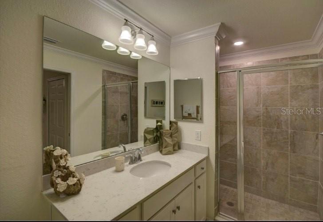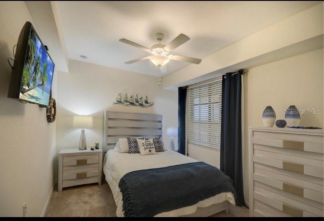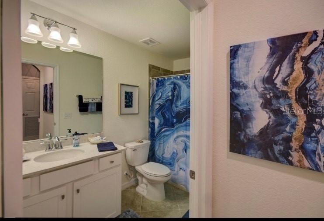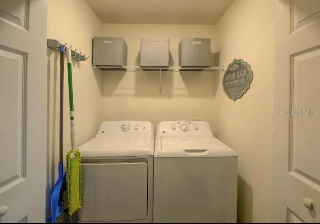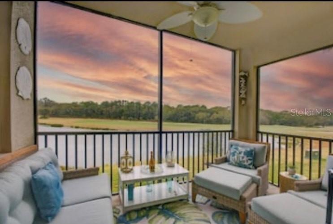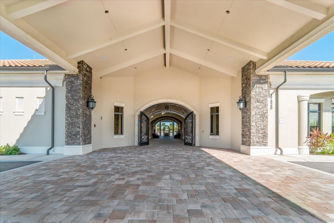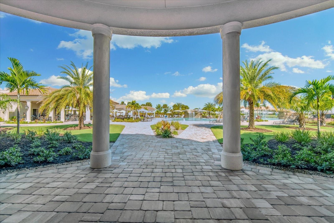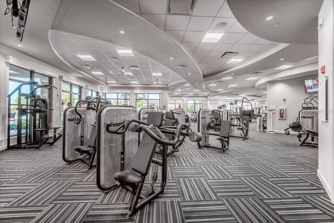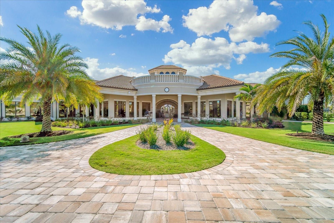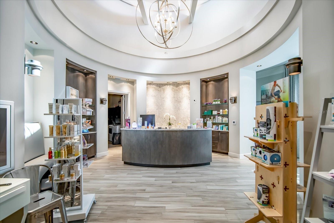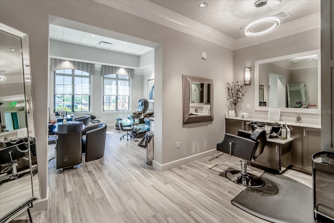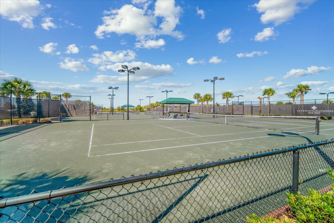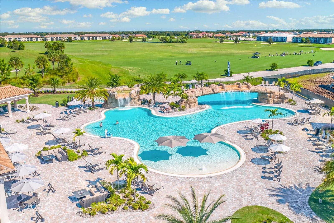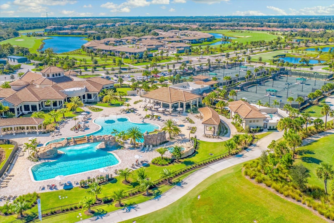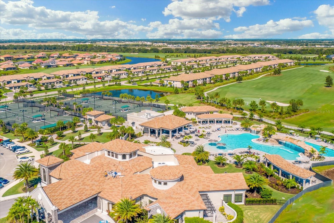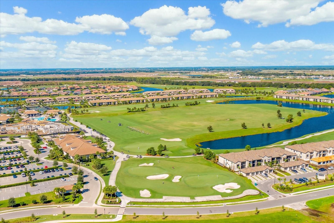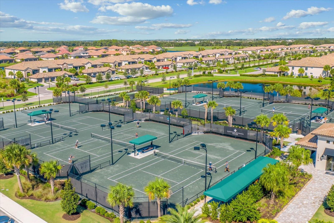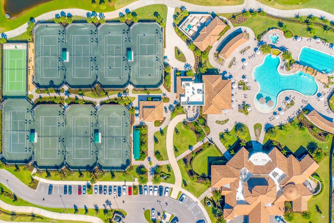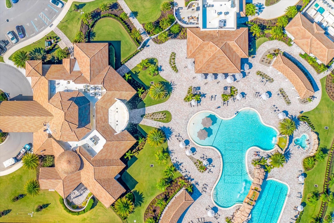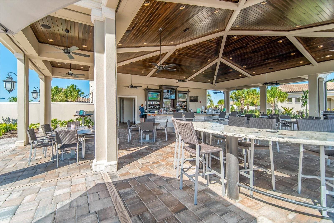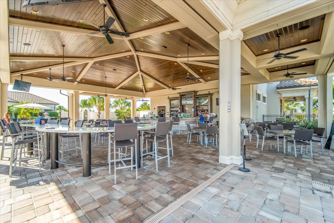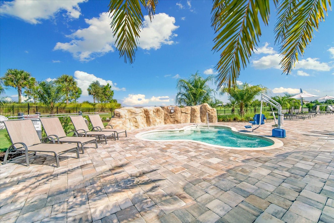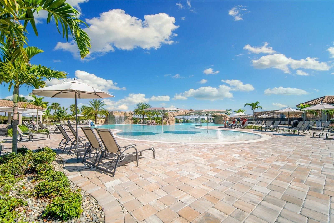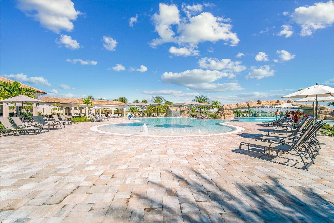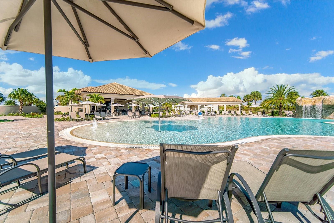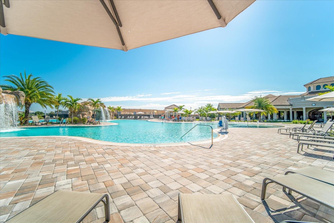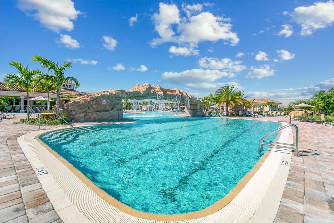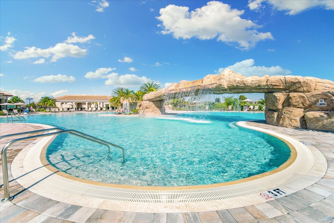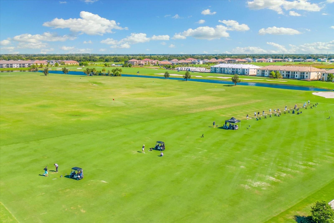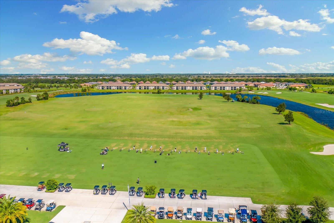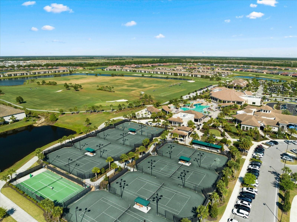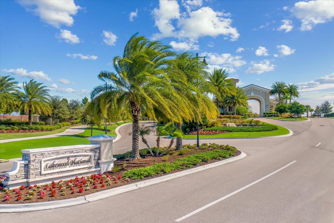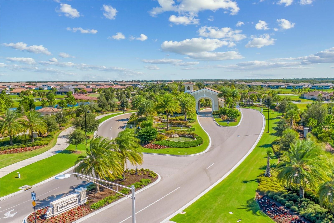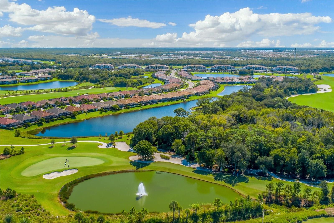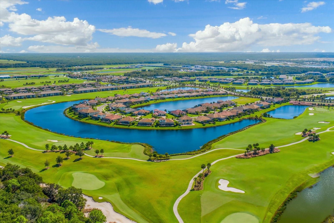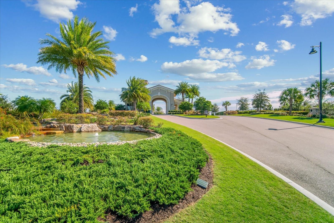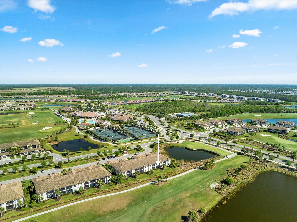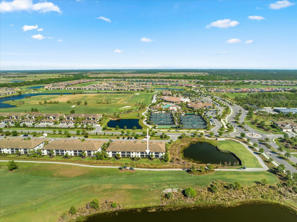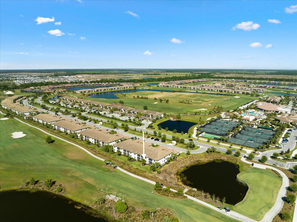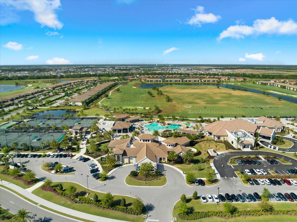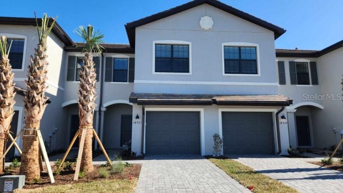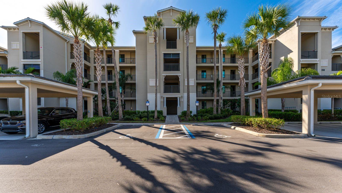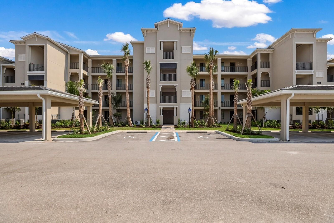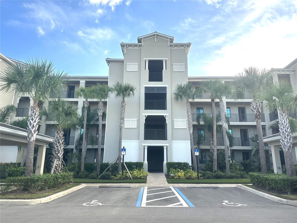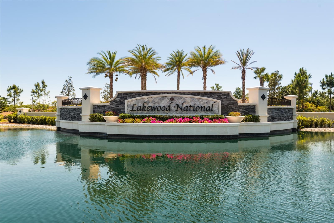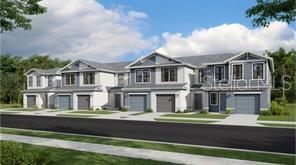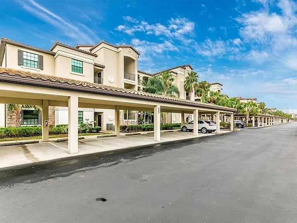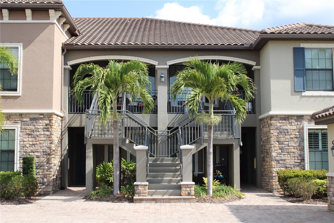17520 Gawthrop Drive 207, BRADENTON, FL 34211
Active
Property Photos
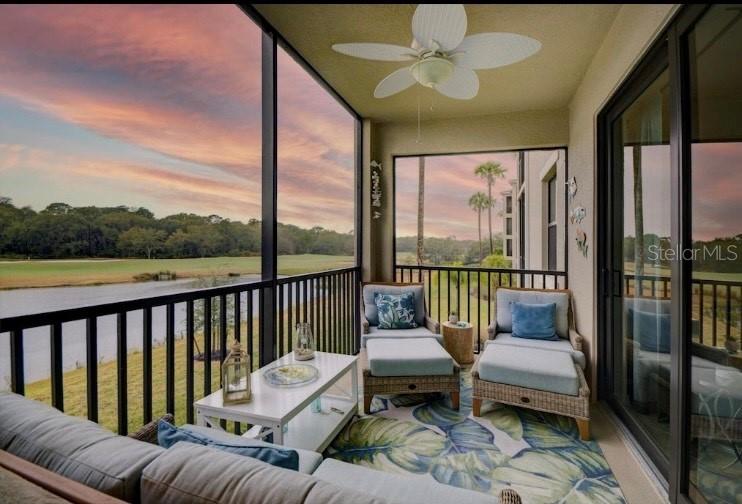
Would you like to sell your home before you purchase this one?
Priced at Only: $2,200
For more Information Call:
Address: 17520 Gawthrop Drive 207, BRADENTON, FL 34211
Property Location and Similar Properties
- MLS#: A4621765 ( Residential Lease )
- Street Address: 17520 Gawthrop Drive 207
- Viewed: 150
- Price: $2,200
- Price sqft: $2
- Waterfront: No
- Year Built: 2020
- Bldg sqft: 1142
- Bedrooms: 2
- Total Baths: 2
- Full Baths: 2
- Days On Market: 511
- Additional Information
- Geolocation: 27.4308 / -82.3614
- County: MANATEE
- City: BRADENTON
- Zipcode: 34211
- Provided by: RADINKA INTERNATIONAL RLTY LLC
- Contact: Radinka Ilsink
- 941-962-4072

- DMCA Notice
-
DescriptionAbsolutely stunning views both inside and outside in this 2 bed/2 bath condo for a SEASONAL RENTAL for $2200 per month. Available May September 2026 ONLY. $250 security deposit required and $250 cleaning fee. Utilities are included; electric capped at $100/month. Minimum 30 day lease required. Owner will pay half of membership transfer fee of $642 on tenant's behalf! Sorry, no pets allowed. 13% Resort tax to be paid by tenant. Multi month leases are preferred and may be given a discount as well! This exquisitely furnished, turnkey vacation rental is ready for your next vacation in the luxury resort community of Lakewood National. The membership allows you use of amenities & to play golf all you pay is cart fees! Resort style swimming pool & spa (and multiple satellite pools throughout the community), Eight lighted Har Tru tennis courts, Four Pickleball courts, state of the art fitness facility with access to personal trainers and its open 24/7 with locker room & sauna, Full service spa (Hair, manicures, pedicures & much more). Private, gated community with 24 hour security guards. Play the amazing 36 Hole Arnold Palmer designed Golf Course, enjoy the luxury sprawling clubhouse, pool side caf dining, tiki bar and so much more! Enjoy privacy during your stay overlooking water and preserve views and golf course view of the 16th fairway of the Piper Course. This popular Birkdale floorplan features an open eat in kitchen with a huge counter height island, stainless steel appliances, quartz tops and white shaker style wood cabinets. The adjoining Kitchen, Living and Dining Rooms are ideal for entertaining. Indoor utility closet with washer and dryer included. The Primary Suite has a King size bed, TV, walk in closet, private bath with shower. The 2nd bedroom has a comfy Queen bed, TV, walk in closet and the 2nd bathroom has a shower/tub combo. This home is truly beautifully decorated and adorned with chair rail moldings, stunning backsplash in the open kitchen, well equipped kitchen too with pots and pans of all sizes. Your balcony has extremely plush, comfortable furniture to relax in. The building has an elevator for easy access. There are even some toys for you in the included storage unit with an extra set of golf clubs and beach chairs that you can enjoy during your stay.
Payment Calculator
- Principal & Interest -
- Property Tax $
- Home Insurance $
- HOA Fees $
- Monthly -
Features
Building and Construction
- Covered Spaces: 0.00
- Living Area: 1142.00
Property Information
- Property Condition: Completed
Land Information
- Lot Features: Private
Garage and Parking
- Garage Spaces: 0.00
- Open Parking Spaces: 0.00
Eco-Communities
- Water Source: Public
Utilities
- Carport Spaces: 0.00
- Cooling: Central Air
- Heating: Central
- Pets Allowed: No
- Sewer: Public Sewer
- Utilities: Public
Amenities
- Association Amenities: Clubhouse, Elevator(s), Fitness Center, Gated, Golf Course, Lobby Key Required, Pickleball Court(s), Pool, Recreation Facilities, Sauna, Security, Spa/Hot Tub, Tennis Court(s)
Finance and Tax Information
- Home Owners Association Fee: 0.00
- Insurance Expense: 0.00
- Net Operating Income: 0.00
- Other Expense: 0.00
Rental Information
- Tenant Pays: Cleaning Fee
Other Features
- Appliances: Dishwasher, Disposal, Dryer, Electric Water Heater, Microwave, Range, Refrigerator, Washer
- Association Name: Teresa Minafra
- Association Phone: 941.777.7013
- Country: US
- Furnished: Turnkey
- Interior Features: Ceiling Fans(s), Chair Rail, Crown Molding, Solid Surface Counters, Solid Wood Cabinets, Stone Counters, Thermostat, Walk-In Closet(s)
- Levels: One
- Area Major: 34211 - Bradenton/Lakewood Ranch Area
- Occupant Type: Owner
- Parcel Number: 581584859
- Unit Number: 207
- View: Golf Course, Park/Greenbelt
- Views: 150
Owner Information
- Owner Pays: Cable TV, Electricity, Grounds Care, Internet, Sewer, Trash Collection, Water
Similar Properties
Nearby Subdivisions
Aurora
Aurora Sub
Avalon Woods
Avalon Woods Ph Ii
Avaunce
Bridgewater Ph Iii At Lakewood
Central Park Subphase A2a
Central Park Subphase E1c
Harmony At Lakewood Ranch Ph I
Lakewood Ranch Solera Ph Ia I
Lakewood Ranch Solera Ph Ic I
Lorraine Lakes
Lorraine Lakes Ph I
Lorraine Lakes Ph Iia
Lorraine Lakes Ph Iib3 Iic
Lwd Ranch Solera Ph 1a 1b Pr
Mallory Park Ph I A C E
Mallory Park Ph Ii Subph C D
Not Applicable
Park East At Azario Ph I Subph
Polo Run Ph Ia Ib
Polo Run Ph Iic Iid Iie
Polo Run Ph Iic Iid & Iie
Rosedale 11
Rosedale 8 Westbury Lakes
Rosedale Add Ph I
Rosedale Add Ph Ii
Rosedale And Westbury Lakes
Sapphire Point Ph I Ii Subph
Solera At Lakewood Ranch
Solera At Lakewood Ranch Ph Ii
Star Farms At Lakewood Ranch
Star Farms Ph Iiv
Star Farms Ph Iv Subph A
Star Farms Ph Iv Subph D E
Star Farmsph Vsubphases A
Sweetwater At Lakewood Ranch
Sweetwater At Lakewood Ranch P
Sweetwaterlakewood Ranch Ph I
Townhomes At Azario
Twnhmsazario
Woodleaf Hammock A Rep Of A Po
Woodleaf Hammock Ph I
Woodleaf Hammock Ph Ii

- One Click Broker
- 800.557.8193
- Toll Free: 800.557.8193
- billing@brokeridxsites.com



