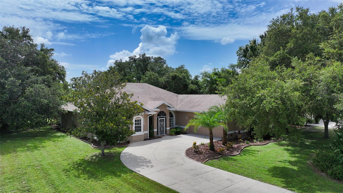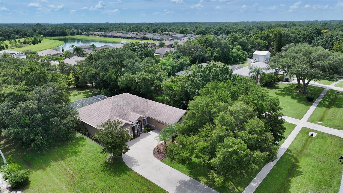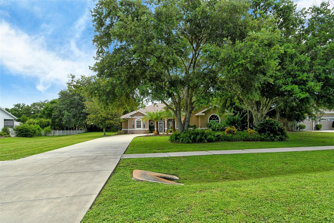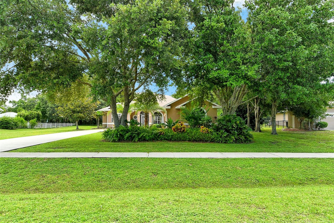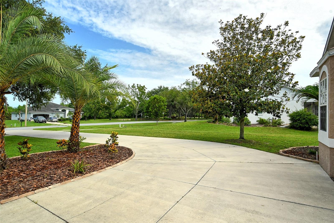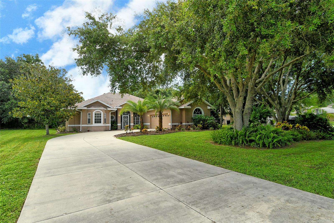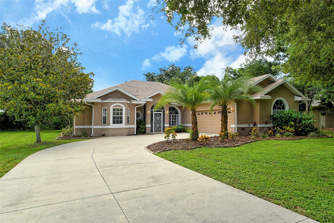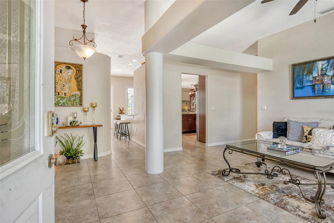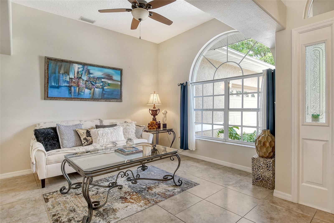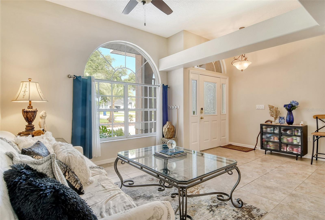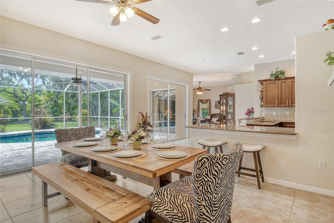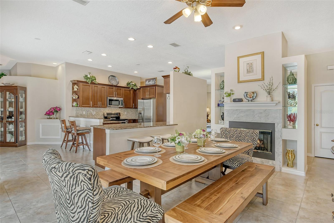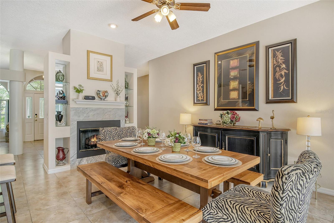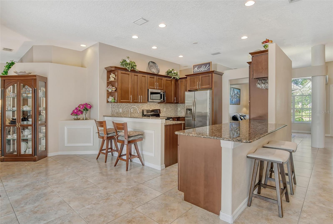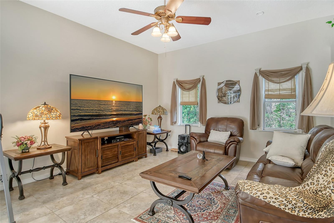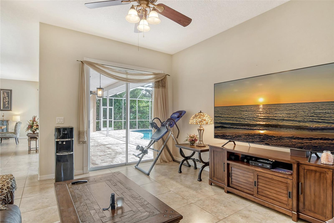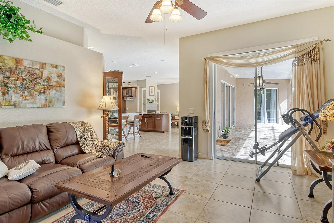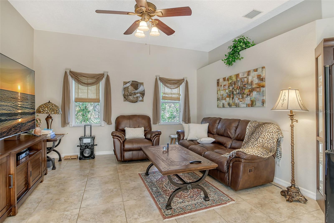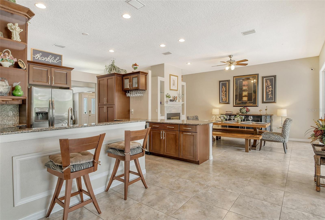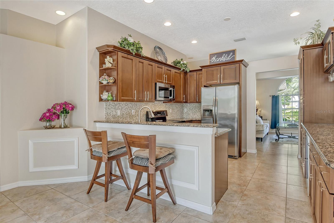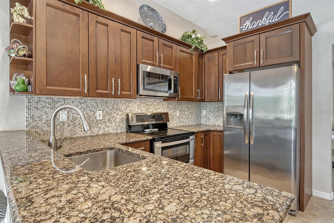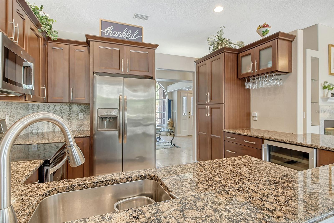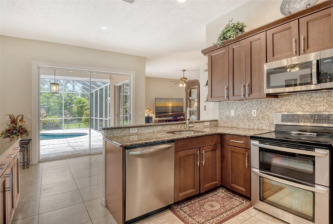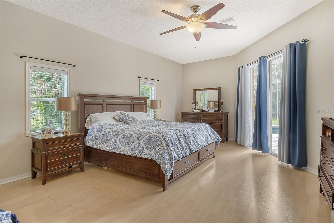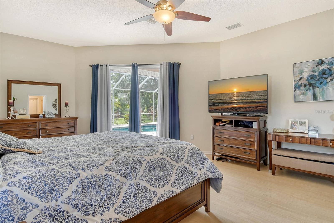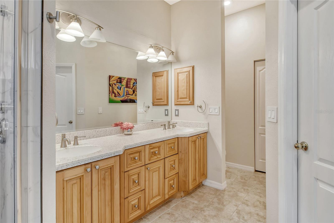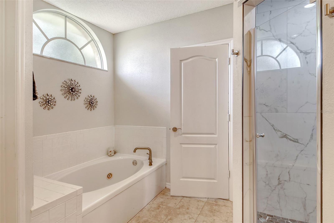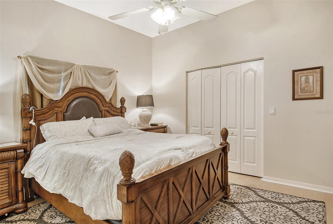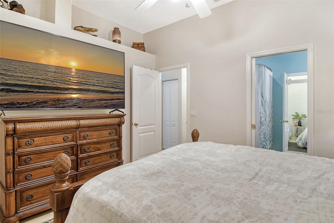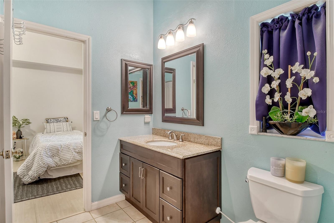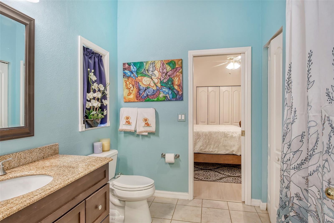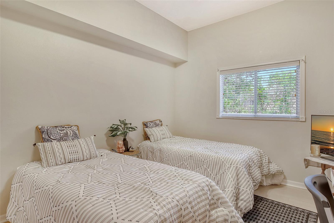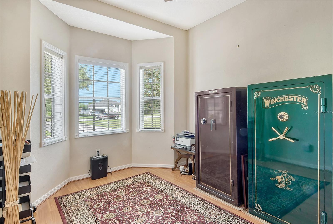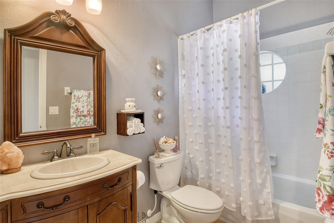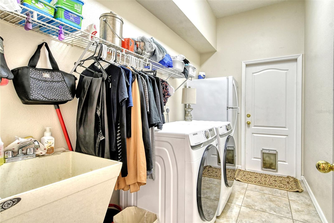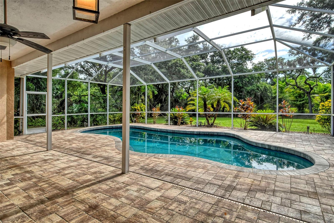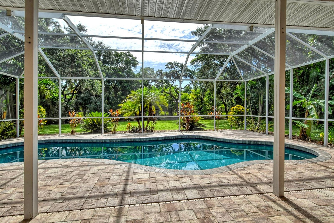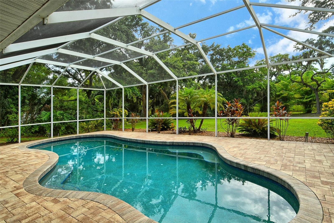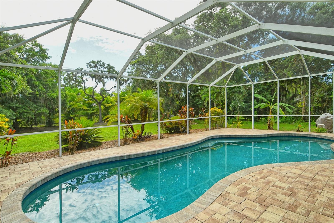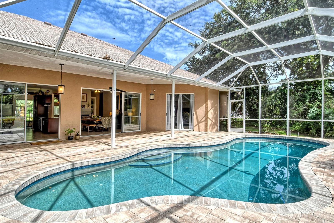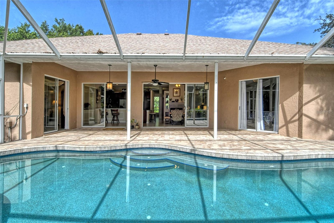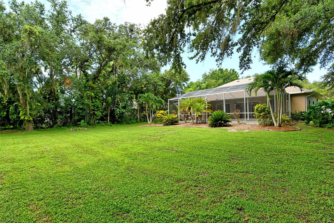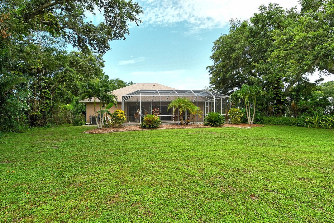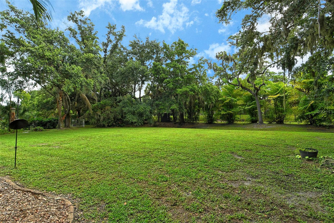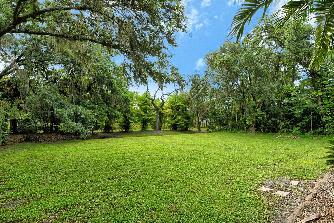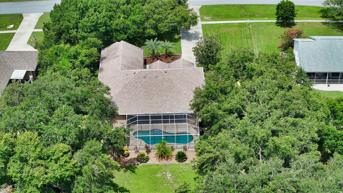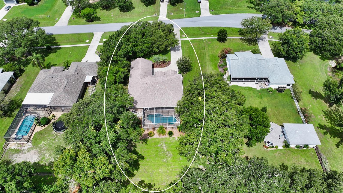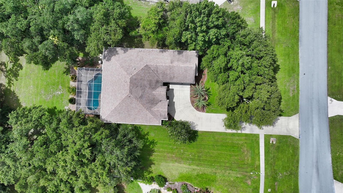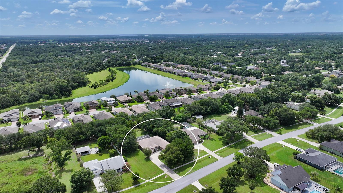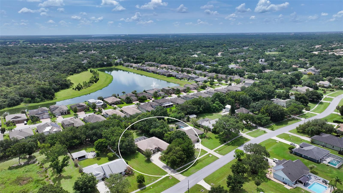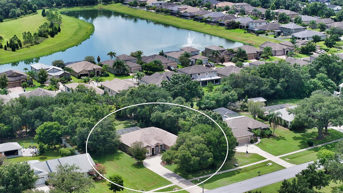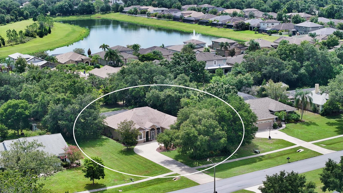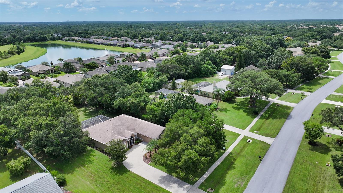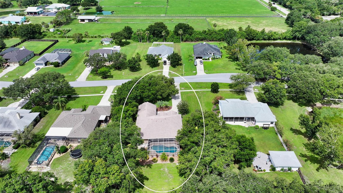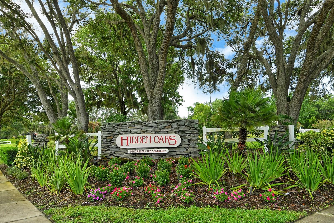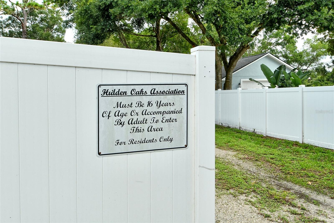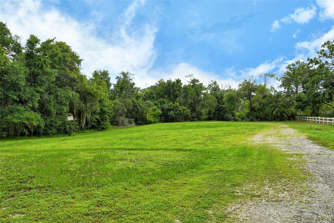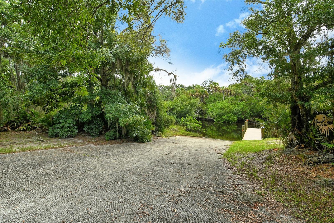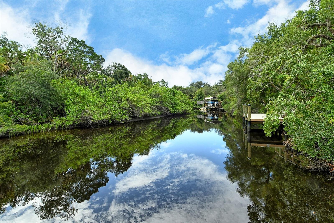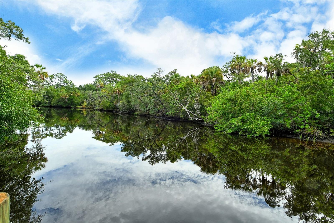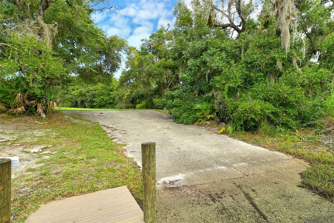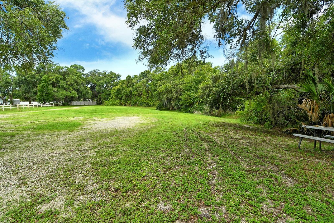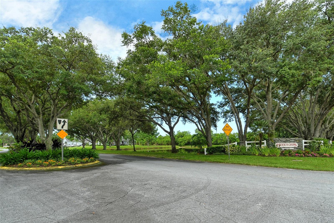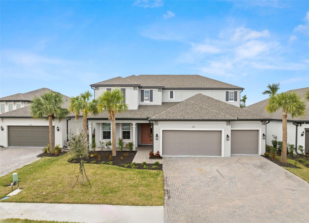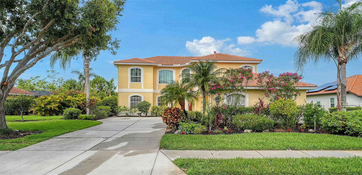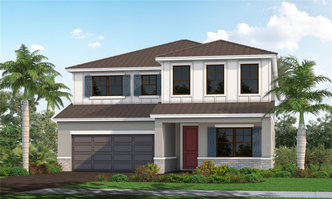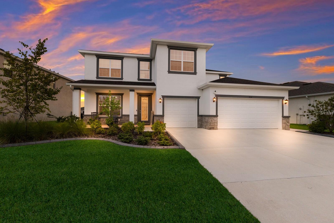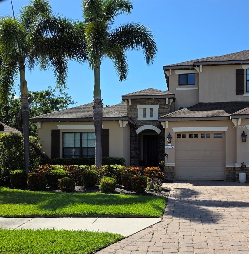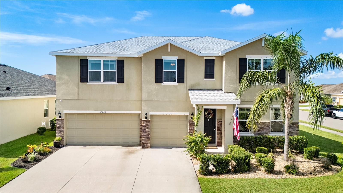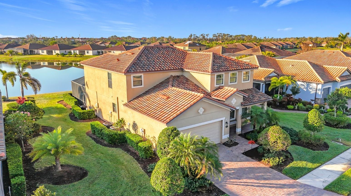815 128th Street Ne, BRADENTON, FL 34212
Property Photos
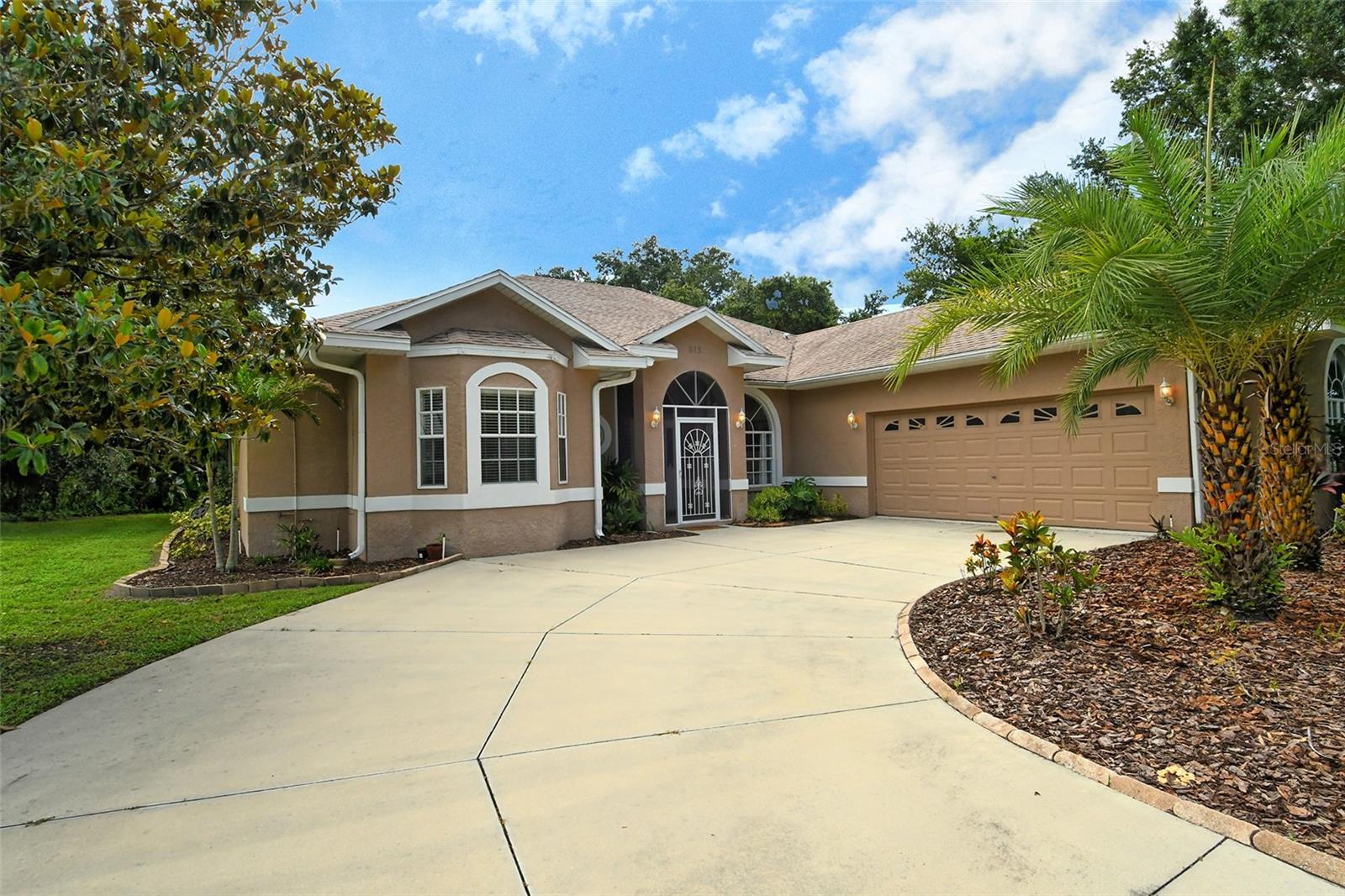
Would you like to sell your home before you purchase this one?
Priced at Only: $709,900
For more Information Call:
Address: 815 128th Street Ne, BRADENTON, FL 34212
Property Location and Similar Properties
- MLS#: A4617983 ( Residential )
- Street Address: 815 128th Street Ne
- Viewed: 62
- Price: $709,900
- Price sqft: $200
- Waterfront: No
- Year Built: 1994
- Bldg sqft: 3544
- Bedrooms: 4
- Total Baths: 3
- Full Baths: 3
- Garage / Parking Spaces: 2
- Days On Market: 360
- Additional Information
- Geolocation: 27.5125 / -82.4135
- County: MANATEE
- City: BRADENTON
- Zipcode: 34212
- Subdivision: Hidden Oaks
- Elementary School: Gene Witt Elementary
- Middle School: Carlos E. Haile Middle
- High School: Lakewood Ranch High
- Provided by: MICHAEL SAUNDERS & COMPANY
- Contact: Peggy Wellman
- 941-966-8000

- DMCA Notice
-
DescriptionDelightful Hidden Oaks! A quiet community on the Manatee River offers a private boat ramp for residents with a floating dock with water and electric. Perfect for entertaining with an open kitchen that has a large dining room with fireplace accented with niches. Wood cabinets, granite counters, Stainless appliances, Breakfast bar and nice pantry cupboards. Family room is very relaxing and has a plant shelf. Primary Bedroom has a slider that goes out to the pool. Primary bath has a Jacuzzi Tub & updated shower and huge walk in closet. Bedrooms 3 & 4 share a Jack and Jill bath. The pool area is a WOW with paver decking and perfect view of the private wooded back yard. Large side entry garage offers a back door for golf carts or lawn mowers. Lot is oversized at .74 of an acre.
Payment Calculator
- Principal & Interest -
- Property Tax $
- Home Insurance $
- HOA Fees $
- Monthly -
Features
Building and Construction
- Covered Spaces: 0.00
- Exterior Features: Private Mailbox, Rain Gutters
- Flooring: Laminate, Tile
- Living Area: 2634.00
- Roof: Shingle
Property Information
- Property Condition: Completed
Land Information
- Lot Features: Flood Insurance Required, FloodZone, In County, Landscaped, Paved
School Information
- High School: Lakewood Ranch High
- Middle School: Carlos E. Haile Middle
- School Elementary: Gene Witt Elementary
Garage and Parking
- Garage Spaces: 2.00
- Open Parking Spaces: 0.00
Eco-Communities
- Pool Features: Deck, Heated, In Ground, Self Cleaning
- Water Source: Public
Utilities
- Carport Spaces: 0.00
- Cooling: Central Air
- Heating: Central, Electric
- Pets Allowed: Cats OK, Dogs OK, Yes
- Sewer: Septic Tank
- Utilities: Cable Connected, Electricity Connected, Phone Available, Public, Underground Utilities, Water Connected
Finance and Tax Information
- Home Owners Association Fee: 728.00
- Insurance Expense: 0.00
- Net Operating Income: 0.00
- Other Expense: 0.00
- Tax Year: 2023
Other Features
- Appliances: Cooktop, Dishwasher, Disposal, Dryer, Electric Water Heater, Microwave, Range, Refrigerator, Washer, Wine Refrigerator
- Association Name: Real Manage
- Association Phone: 866-473-2573
- Country: US
- Interior Features: Ceiling Fans(s), Eat-in Kitchen, High Ceilings, Open Floorplan, Solid Surface Counters, Solid Wood Cabinets, Thermostat, Walk-In Closet(s)
- Legal Description: LOT 102 HIDDEN OAKS SUB PI#5551.1520/3
- Levels: One
- Area Major: 34212 - Bradenton
- Occupant Type: Owner
- Parcel Number: 555115203
- Possession: Close Of Escrow
- Style: Florida, Ranch
- View: Trees/Woods
- Views: 62
- Zoning Code: PDR
Similar Properties
Nearby Subdivisions
Coddington
Coddington Ph I
Coddington Ph Ii
Copperlefe
Country Creek
Country Creek Ph I
Country Creek Ph Ii
Country Creek Sub Ph I
Country Meadows Ph I
Country Meadows Ph Ii
Cypress Creek Estates
Del Tierra Ph I
Del Tierra Ph Ii
Del Tierra Ph Iii
Del Tierra Ph Iv-b & Iv-c
Del Tierra Ph Iva
Del Tierra Ph Ivb Ivc
Enclave At Country Meadows
Gates Creek
Greenfield Plantation
Greenfield Plantation Ph I
Greyhawk Landing
Greyhawk Landing Ph 1
Greyhawk Landing Ph 2
Greyhawk Landing Ph 3
Greyhawk Landing West Ph I
Greyhawk Landing West Ph Ii
Greyhawk Landing West Ph Iii
Greyhawk Landing West Ph Iva
Greyhawk Landing West Ph V-a
Greyhawk Landing West Ph Va
Hagle Park
Heritage Harbour Phase 1
Heritage Harbour Subphase E
Heritage Harbour Subphase F
Heritage Harbour Subphase J
Hidden Oaks
Hillwood Preserve
Lighthouse Cove At Heritage Ha
Magnolia Ranch
Mill Creek Ph I
Mill Creek Ph Ii
Mill Creek Ph Iii
Mill Creek Ph Iv
Mill Creek Ph Vb
Mill Creek Ph Vi
Mill Creek Ph Vii B
Mill Creek Ph Viia
Mill Creek Ph Viib
Mill Creek Phase Viia
Mill Creek Vii
Millbrook At Greenfield
Millbrook At Greenfield Planta
Not Applicable
Old Grove At Greenfield Ph Iii
Osprey Landing
Palm Grove At Lakewood Ranch
Planters Manor At Greenfield P
Raven Crest
River Strand
River Strand Heritage Harbour
River Strandheritage Harbour P
River Strandheritage Harbour S
River Wind
Riverside Preserve Ph 1
Riverside Preserve Ph Ii
Rye Meadows Sub
Rye Wilderness Estates Ph Ii
Rye Wilderness Estates Ph Iii
Rye Wilderness Estates Ph Iv
Stoneybrook
Stoneybrook At Heritage Harbou
The Villas At Christian Retrea
Watercolor Place I
Watercolor Place Ph Ii
Waterlefe
Waterlefe Golf River Club
Waterlefe Golf River Club Un9
Winding River

- One Click Broker
- 800.557.8193
- Toll Free: 800.557.8193
- billing@brokeridxsites.com



