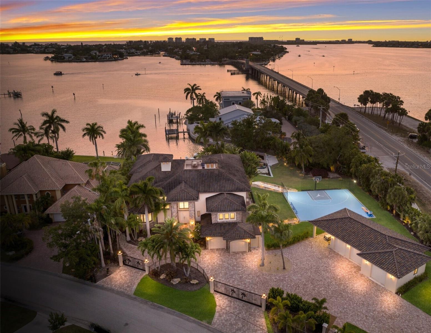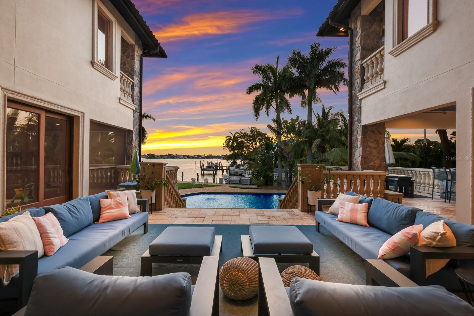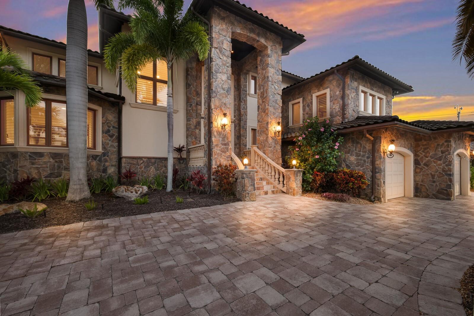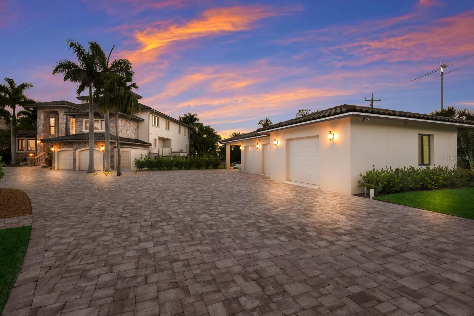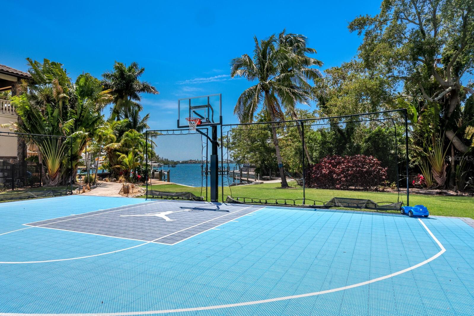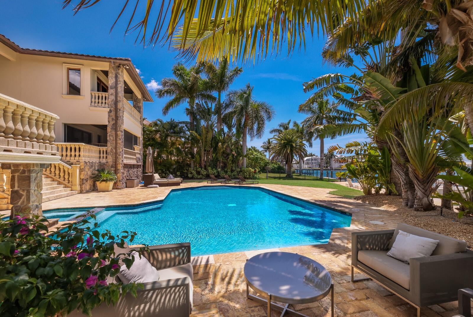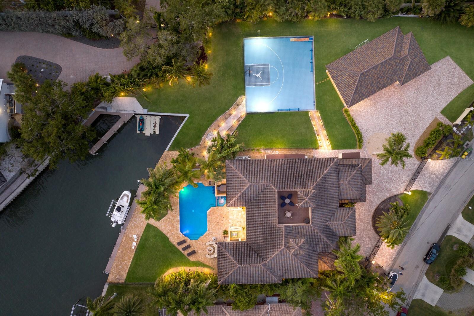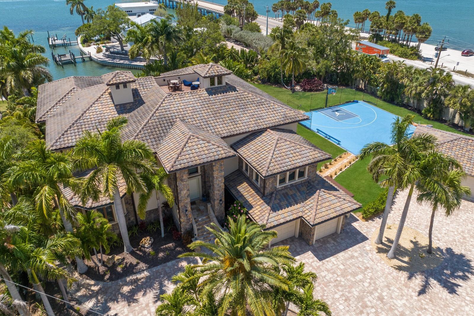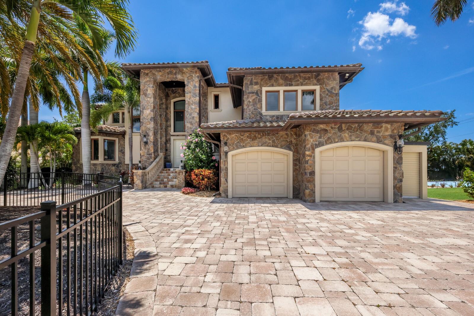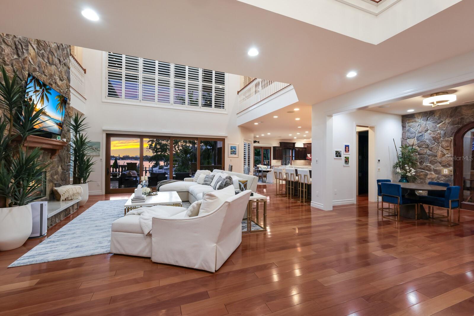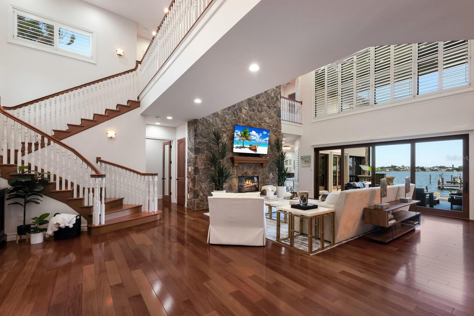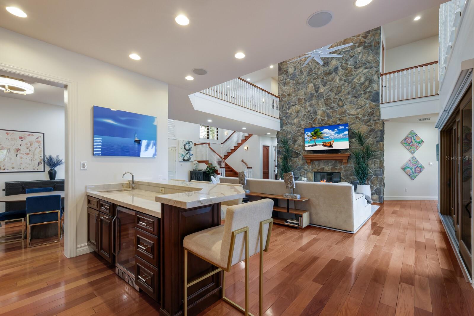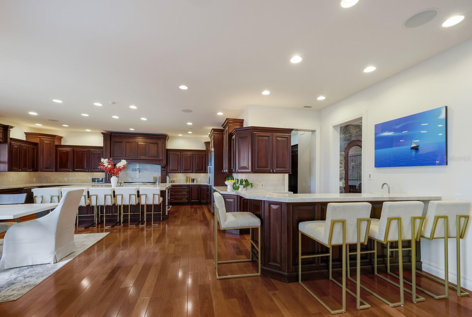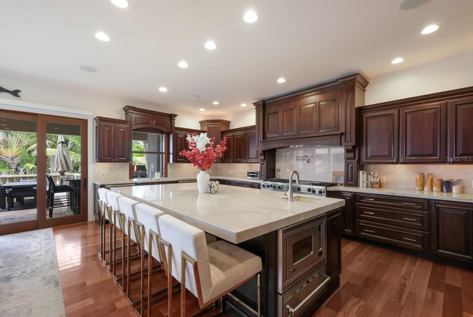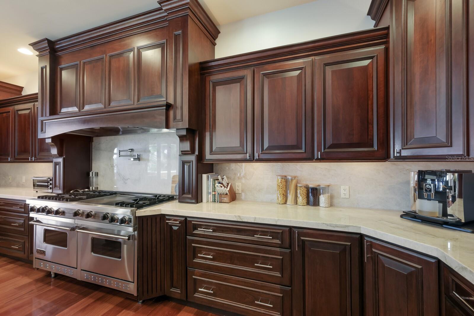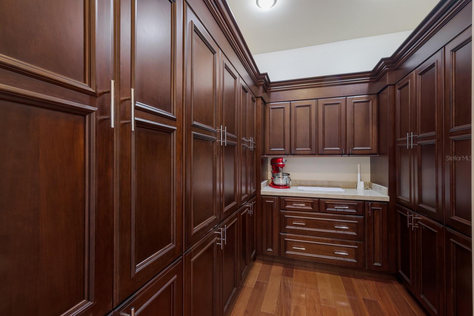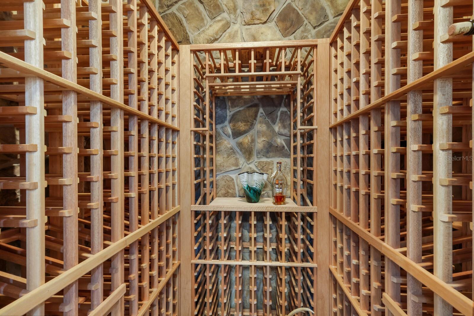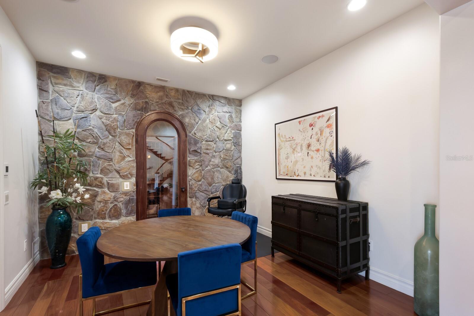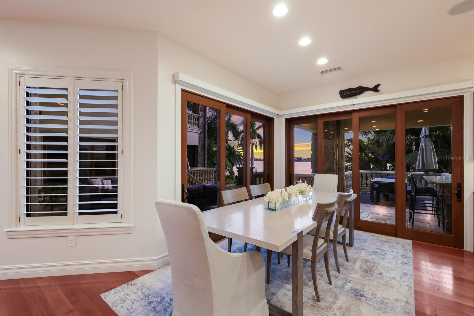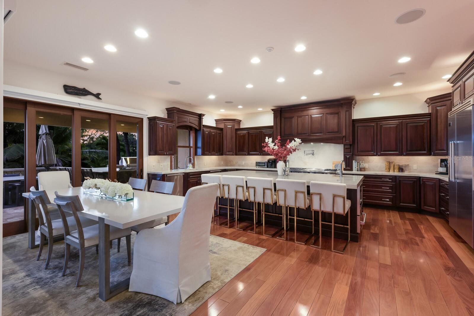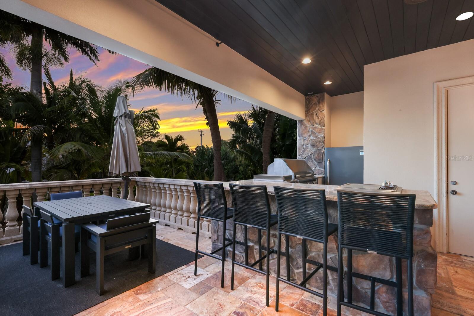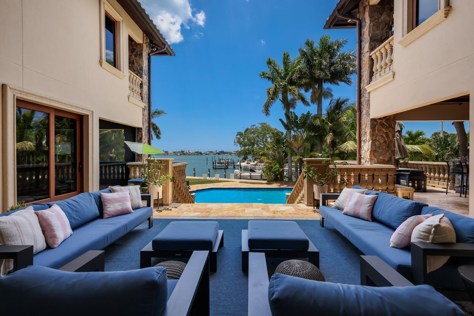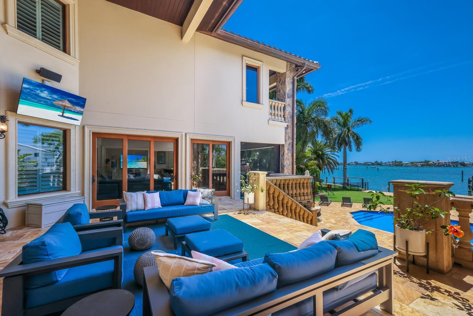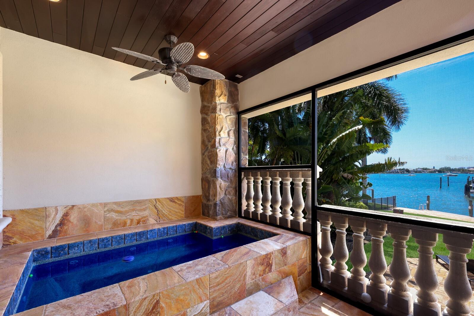3544 San Remo Terrace, SARASOTA, FL 34239
Property Photos
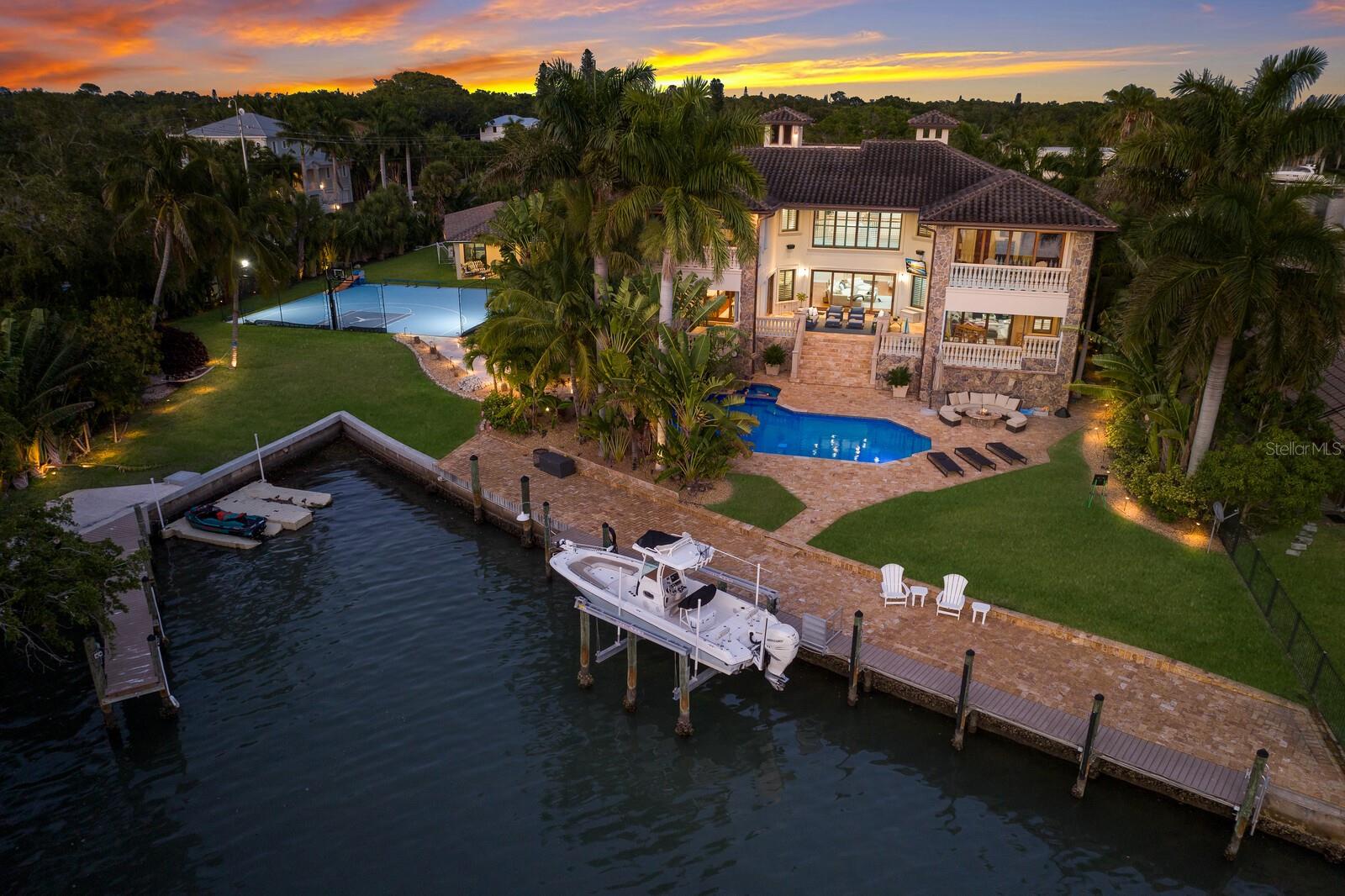
Would you like to sell your home before you purchase this one?
Priced at Only: $6,900,000
For more Information Call:
Address: 3544 San Remo Terrace, SARASOTA, FL 34239
Property Location and Similar Properties
- MLS#: A4610057 ( Residential )
- Street Address: 3544 San Remo Terrace
- Viewed: 201
- Price: $6,900,000
- Price sqft: $675
- Waterfront: Yes
- Wateraccess: Yes
- Waterfront Type: Bay/Harbor
- Year Built: 2009
- Bldg sqft: 10215
- Bedrooms: 5
- Total Baths: 7
- Full Baths: 5
- 1/2 Baths: 2
- Garage / Parking Spaces: 5
- Days On Market: 483
- Additional Information
- Geolocation: 27.3023 / -82.5417
- County: SARASOTA
- City: SARASOTA
- Zipcode: 34239
- Subdivision: San Remo Estates
- Elementary School: Southside Elementary
- Middle School: Brookside Middle
- High School: Sarasota High
- Provided by: COLDWELL BANKER REALTY
- Contact: Charles Buky
- 941-383-6411

- DMCA Notice
-
DescriptionLocated in the coveted West of Trail San Remo Estates, this rare double lot, one acre waterfront estate offers 200 feet of deep water frontage with panoramic bay and Intracoastal views. Perfectly positioned near downtown Sarasota and Siesta Key, the property includes a protected boat basin for unmatched privacy and access. The gated 7,960 sq ft residence showcases modern Mediterranean elegance with an open floor plan, two master suites, three guest suites, a gourmet Viking kitchen, 1,000 bottle wine room, pantry, and a sophisticated Smart Home system. Outdoor living is exceptional, with multiple terraces, an alfresco kitchen, swim up bar, and sunset facing patio overlooking an 827 sq ft pool with two spas. Additional amenities include a rooftop deck with full views of the downtown skyline, waterfront basketball/sports court and a detached air conditioned second garage for the car enthusiast. A true rarity in size, location, and design, offering a lifestyle of luxury, privacy, and endless waterfront enjoyment.
Payment Calculator
- Principal & Interest -
- Property Tax $
- Home Insurance $
- HOA Fees $
- Monthly -
Features
Building and Construction
- Covered Spaces: 0.00
- Exterior Features: Balcony, Hurricane Shutters, Lighting, Outdoor Grill, Outdoor Kitchen, Private Mailbox, Rain Gutters, Shade Shutter(s), Sliding Doors, Storage
- Flooring: Carpet, Tile, Wood
- Living Area: 6710.00
- Other Structures: Other
- Roof: Concrete
Property Information
- Property Condition: Completed
Land Information
- Lot Features: Landscaped, Oversized Lot, Street Dead-End, Paved
School Information
- High School: Sarasota High
- Middle School: Brookside Middle
- School Elementary: Southside Elementary
Garage and Parking
- Garage Spaces: 5.00
- Open Parking Spaces: 0.00
- Parking Features: Circular Driveway, Driveway, Garage Door Opener, Garage Faces Side, Ground Level, Guest
Eco-Communities
- Pool Features: Heated, In Ground, Lighting, Salt Water
- Water Source: Public
Utilities
- Carport Spaces: 0.00
- Cooling: Central Air, Zoned
- Heating: Central, Electric
- Pets Allowed: Yes
- Sewer: Public Sewer
- Utilities: BB/HS Internet Available, Cable Connected, Electricity Connected, Fiber Optics, Natural Gas Connected, Phone Available, Sewer Connected, Water Connected
Finance and Tax Information
- Home Owners Association Fee: 0.00
- Insurance Expense: 0.00
- Net Operating Income: 0.00
- Other Expense: 0.00
- Tax Year: 2023
Other Features
- Accessibility Features: Accessible Elevator Installed, Accessible Entrance, Accessible Hallway(s), Accessible Kitchen, Accessible Central Living Area, Central Living Area
- Appliances: Bar Fridge, Built-In Oven, Convection Oven, Cooktop, Dishwasher, Disposal, Dryer, Electric Water Heater, Exhaust Fan, Freezer, Gas Water Heater, Ice Maker, Indoor Grill, Kitchen Reverse Osmosis System, Microwave, Range, Range Hood, Refrigerator, Solar Hot Water, Tankless Water Heater, Washer, Water Filtration System, Water Purifier, Water Softener, Wine Refrigerator
- Country: US
- Interior Features: Accessibility Features, Built-in Features, Cathedral Ceiling(s), Ceiling Fans(s), Central Vaccum, Coffered Ceiling(s), Crown Molding, Eat-in Kitchen, Elevator, High Ceilings, PrimaryBedroom Upstairs, Smart Home, Solid Wood Cabinets, Split Bedroom, Stone Counters, Thermostat, Vaulted Ceiling(s), Walk-In Closet(s), Wet Bar, Window Treatments
- Legal Description: LOT 43 TOGETHER WITH LAND, IF ANY, LYING BETWEEN SAID LOT & WATER IN FRONT THEREOF, ALSO LOT 44 TOGETHER WITH PARCEL OF UPLANDS IN SEC 31-36-18 BEING DESC AS, BEG AT NW COR OF SAID LOT 44 TH
- Levels: Two
- Area Major: 34239 - Sarasota/Pinecraft
- Occupant Type: Owner
- Parcel Number: 2039110023
- Style: Custom, Traditional
- View: City, Water
- Views: 201
- Zoning Code: RSF1
Nearby Subdivisions
Akin Acres
Arlington Park
Avon Heights 2
Avondale Rep
Battle Turner
Bay View Heights Add
Bayview
Cherokee Lodge
Cherokee Park
Cherokee Park 2
Desota Park
Floyd Cameron Sub
Forest Lakes Country Club Esta
Frst Lakes Country Club Estate
Greenwhich
Greenwich
Grove Heights
Grove Lawn Rep
Harbor Acres
Harbor Acres Sec 2
Hartland Park
Hartsdale
Hibiscus Park 2
Homecroft
Homelands Dev Corp Sub
La Linda Terrace
Lewis Combs Sub
Loma Linda Park
Loma Linda Park Resub
Long Meadow
Long Meadow 2nd Add To
Mandarin Park
Mcclellan Park
Mcclellan Park Resub
Mckune Sub
Nichols Sarasota Heights
Not Applicable
Orange Park
Paradise Shores
Pittmancampo Sub
Poinsettia Park 2
Pomelo Place Resub
Purtz
Rio Vista
Rustic Lodge
Rustic Lodge 2
Rustic Lodge 4
San Remo Estates
Sarasota South Poinsettia Park
Shoreland Woods Sub
Singletarys Sub
South Gate
South Gate Manor
South Gate Village Green 08
South Gate Village Green 10
South Side Park
Sunnyside Park
Tatums J W Add Sarasota Height
Village Green Club Estates
Washington Heights
Wildwood Gardens

- One Click Broker
- 800.557.8193
- Toll Free: 800.557.8193
- billing@brokeridxsites.com



