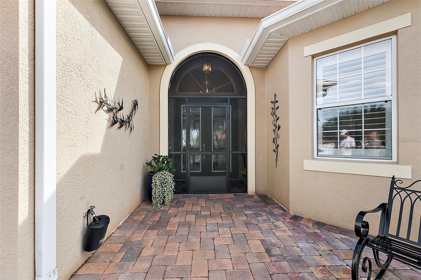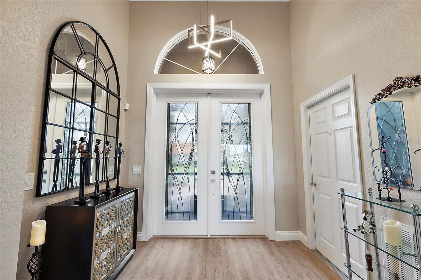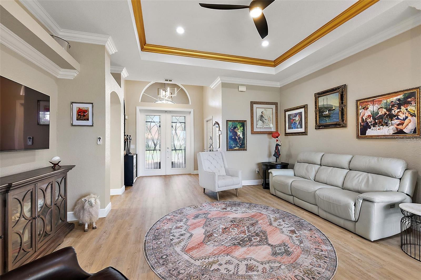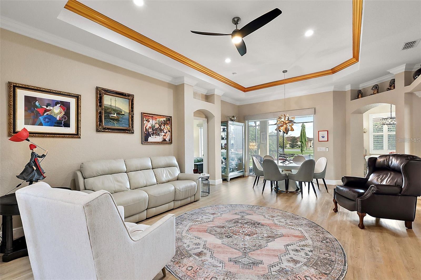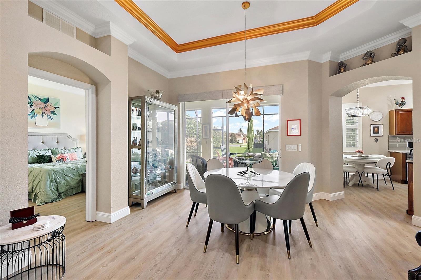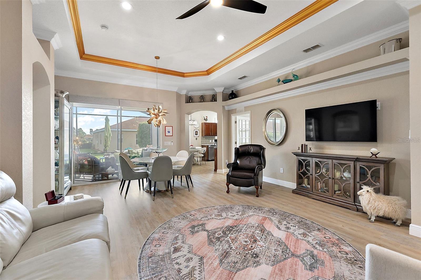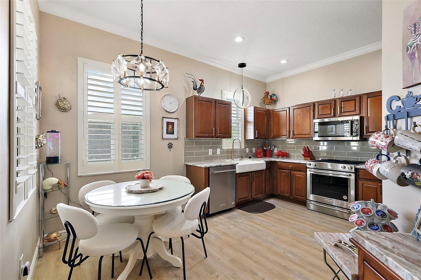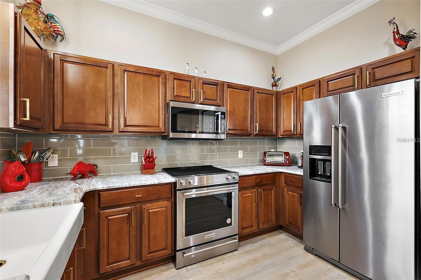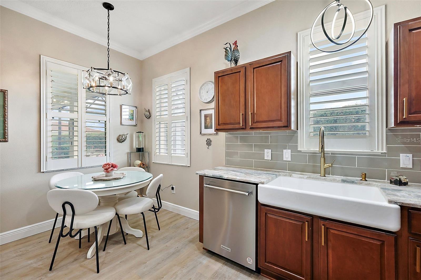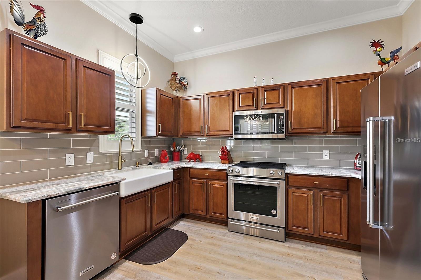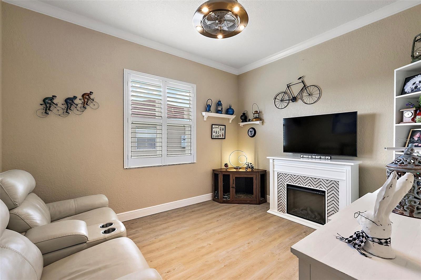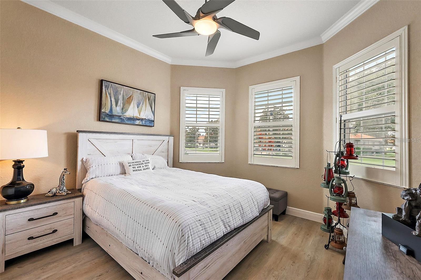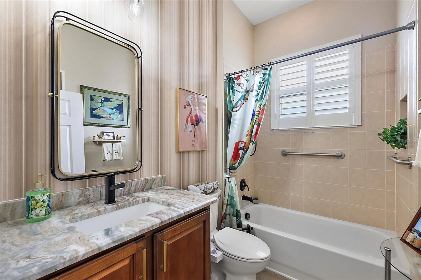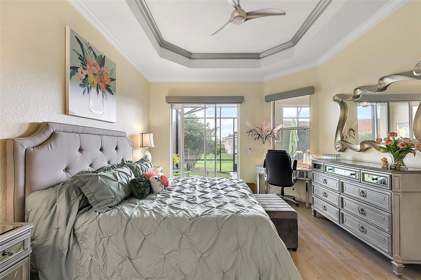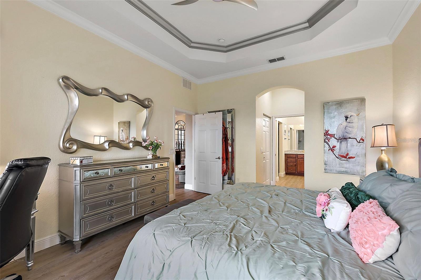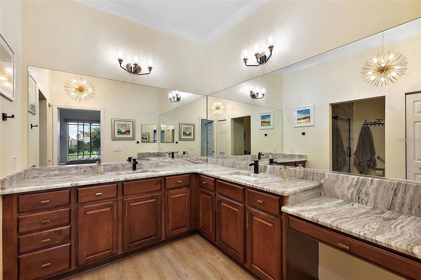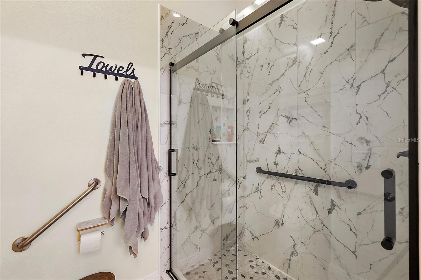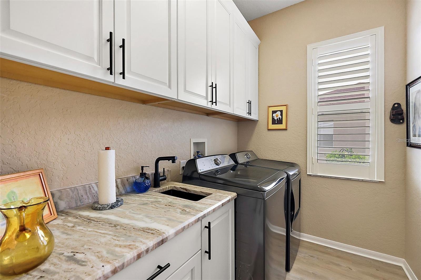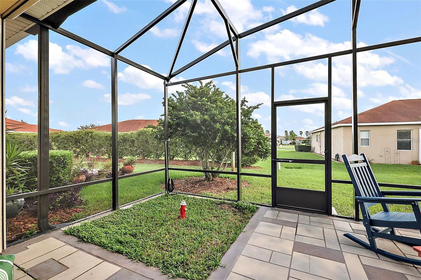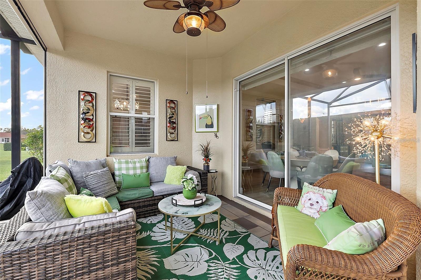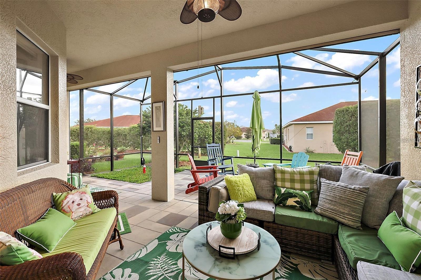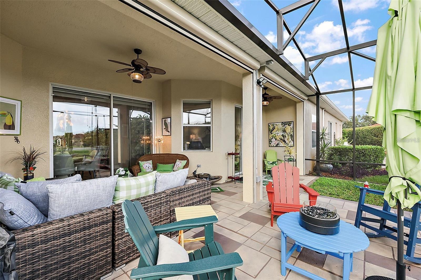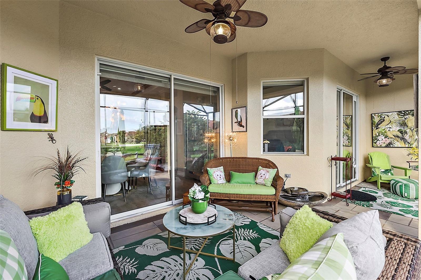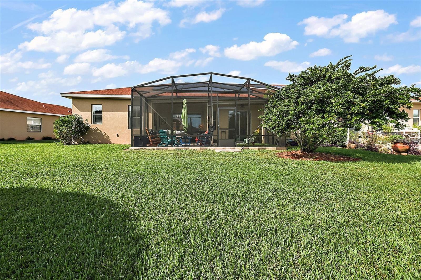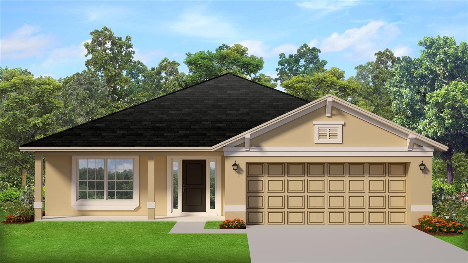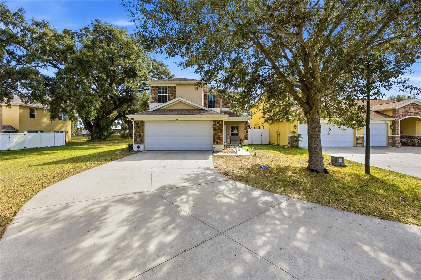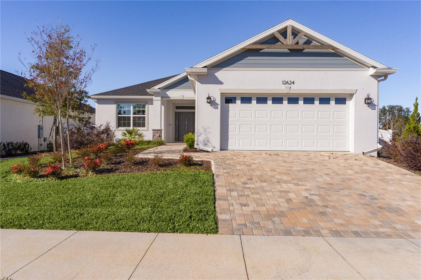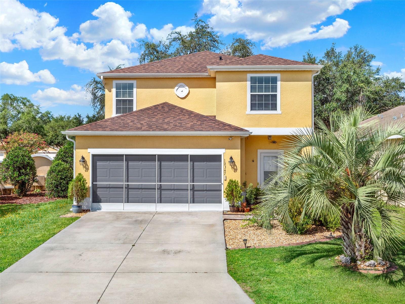10199 Mainsail Drive, OXFORD, FL 34484
Active
Property Photos
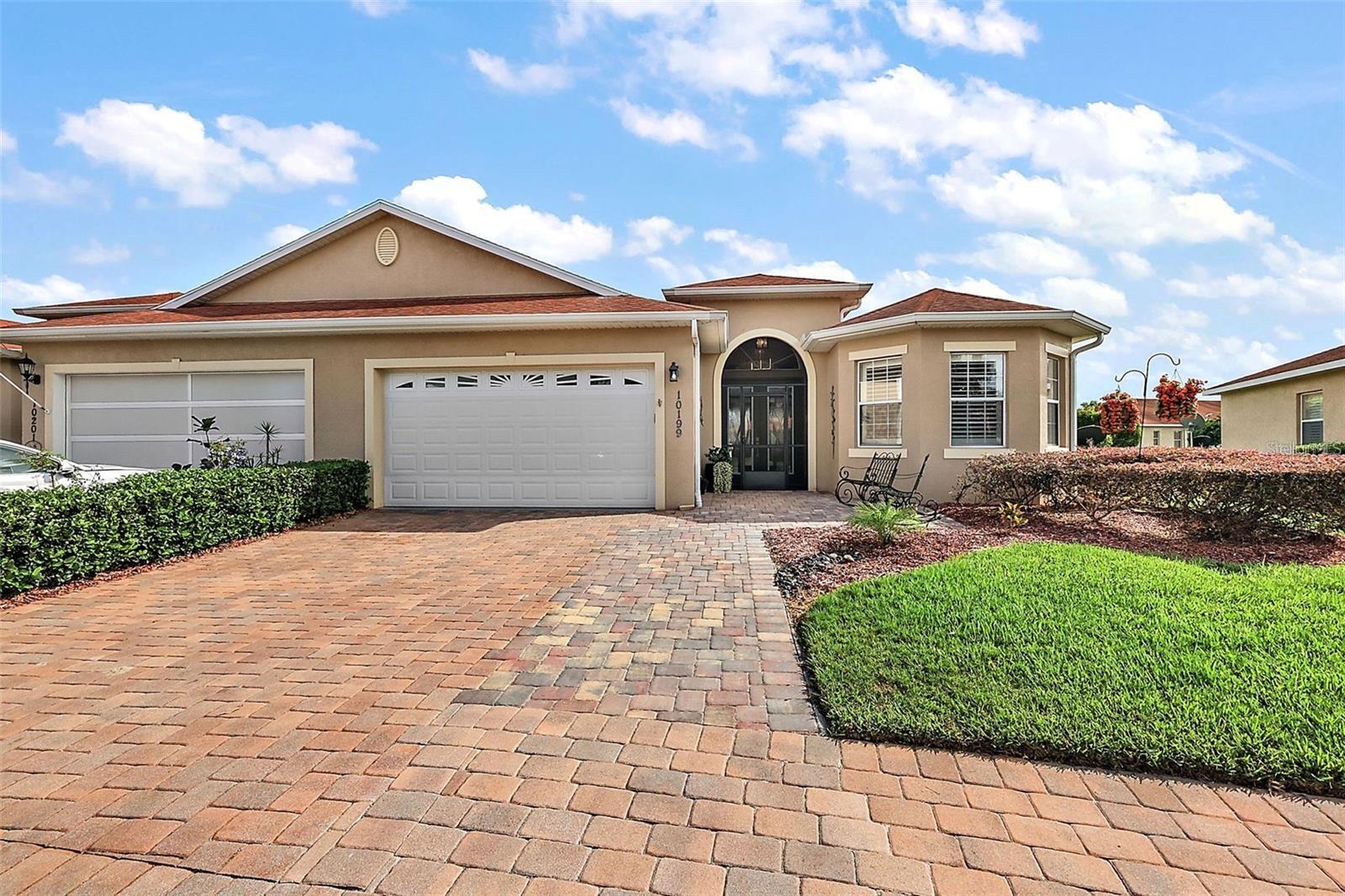
Would you like to sell your home before you purchase this one?
Priced at Only: $364,900
For more Information Call:
Address: 10199 Mainsail Drive, OXFORD, FL 34484
Property Location and Similar Properties
- MLS#: G5101714 ( Residential )
- Street Address: 10199 Mainsail Drive
- Viewed: 143
- Price: $364,900
- Price sqft: $166
- Waterfront: No
- Year Built: 2009
- Bldg sqft: 2198
- Bedrooms: 3
- Total Baths: 2
- Full Baths: 2
- Garage / Parking Spaces: 2
- Days On Market: 158
- Additional Information
- Geolocation: 28.9044 / -82.017
- County: SUMTER
- City: OXFORD
- Zipcode: 34484
- Subdivision: Lakeside Landings
- Provided by: WORTH CLARK REALTY
- Contact: Linda Sears
- 352-988-7777

- DMCA Notice
-
DescriptionUNBELIEVABLE PRICE FOR THIS STUNNING VILLA LOADED WITH UPGRADES. Take advantage of this amazing price QUICK. Welcome to a one of a kind home in Lakeside Landings, where luxury upgrades and meticulous attention to detail make this villa truly stand out. From the moment you arrive, youll notice the extra wide paver driveway, elegant walkway, and screened entry with double leaded glass doors setting the tone for whats inside. And with exterior maintenance and landscaping handled by the HOA, you can enjoy the beauty without the work! Step inside and prepare to be WOWED. Soaring volume ceilings, 5.5 baseboards, designer light fixtures, upgraded ceiling fans, exquisite crown moldings (including double gold and champagne metallic accents), and luxury vinyl plank flooring throughout create a sense of elegance in every room. Plantation shutters and power shades add both beauty and convenience. The living room is a showpiece, featuring custom architectural wood moldings and a tray ceiling, flowing seamlessly into the dining space. Off the living room, French doors open to a versatile office/den/bedroom (without a closet). The kitchen is a chefs dream complete with wood cabinetry, custom pantry shelving, granite countertops, subway tile backsplash, stainless steel appliances, a farmhouse sink, and sparkling crystal lighting. Retreat to the primary suite, where double walk in closets maximize space and a luxurious en suite offers marble shower, granite counters, dual vanities, and gorgeous upgraded fixtures. The guest bedroom and bath are equally impressive with matching upscale finishes. Outdoor living shines with an expanded 10x26 lanai and birdcage, featuring molded epoxy flooring, electrical, irrigation, hose bib, power shades rated for 80mph winds, and even a dedicated dog area. The laundry room includes cabinetry, granite, and a bar sink, while the garage boasts epoxy floors, built in cabinets, shelving, and overhead storage. Peace of mind comes included with a NEW ROOF and an A/C thats only 3 years old. This villa is practically brand new! All this is in the sought after 55+ section of Lakeside Landings, just outside The Villages and minutes from Lake Sumter Landing. Enjoy a gated, resort style community with a stunning clubhouse, waterfall pool with beach entry, additional neighborhood pool, pickleball, tennis, basketball, fitness center, billiards, library, ballroom, and more. Dont wait call today to see this exceptional villa before its gone.
Payment Calculator
- Principal & Interest -
- Property Tax $
- Home Insurance $
- HOA Fees $
- Monthly -
Features
Building and Construction
- Covered Spaces: 0.00
- Exterior Features: Lighting, Rain Gutters, Sidewalk, Sliding Doors
- Flooring: Ceramic Tile, Luxury Vinyl
- Living Area: 1537.00
- Roof: Shingle
Garage and Parking
- Garage Spaces: 2.00
- Open Parking Spaces: 0.00
Eco-Communities
- Green Energy Efficient: Water Heater
- Water Source: Public
Utilities
- Carport Spaces: 0.00
- Cooling: Central Air
- Heating: Central, Electric, Heat Pump
- Pets Allowed: Cats OK, Dogs OK, Yes
- Sewer: Public Sewer
- Utilities: Cable Available, Electricity Connected, Phone Available, Underground Utilities, Water Connected
Finance and Tax Information
- Home Owners Association Fee: 385.00
- Insurance Expense: 0.00
- Net Operating Income: 0.00
- Other Expense: 0.00
- Tax Year: 2023
Other Features
- Appliances: Dishwasher, Disposal, Dryer, Electric Water Heater, Microwave, Range, Refrigerator, Solar Hot Water, Washer
- Association Name: John Radeschi
- Association Phone: Sentry Managemen
- Country: US
- Interior Features: Built-in Features, Ceiling Fans(s), Coffered Ceiling(s), Crown Molding, Eat-in Kitchen, High Ceilings, Living Room/Dining Room Combo, Primary Bedroom Main Floor
- Legal Description: LOT 41 MAGNOLIA PLACE AT LAKESIDE LANDING UNIT 2 PB 10 OGS 14-14B
- Levels: One
- Area Major: 34484 - Oxford
- Occupant Type: Owner
- Parcel Number: D21Y041
- Possession: Close Of Escrow
- Views: 143
Similar Properties
Nearby Subdivisions
Densan Park
Densan Park Ph 1
Densan Park Ph 2
Densan Park Ph One
Densan Park Ph2
Enclavelakeside Lndgs
Grand Oaks Manor Ph 1
Lakeshore
Lakeside Landings
Lakeside Landings Azela Grove
Lakeside Landings The Enclave
Oxford Oaks
Oxford Oaks Ph 1
Oxford Oaks Ph 2
Oxford Oaks Ph One
Oxford Oaks Phase Two
Sumter Crossing
Sumter Xing
Villages Of Parkwood
Villagesparkwood

- One Click Broker
- 800.557.8193
- Toll Free: 800.557.8193
- billing@brokeridxsites.com



