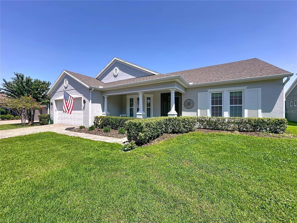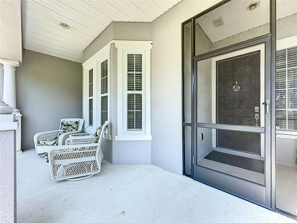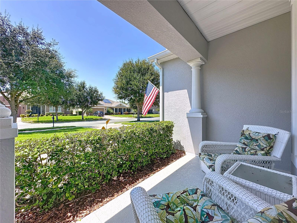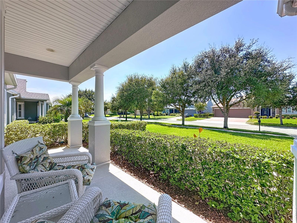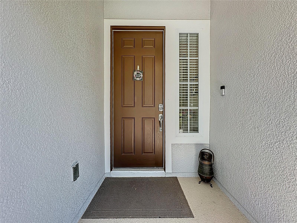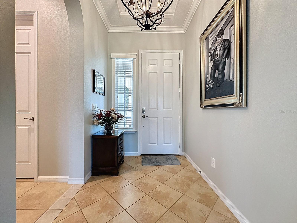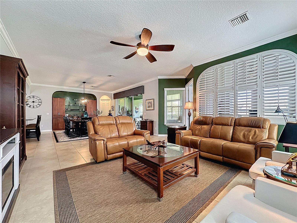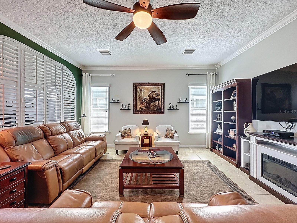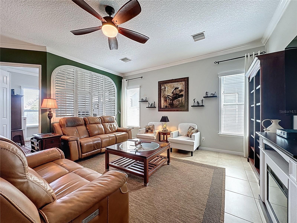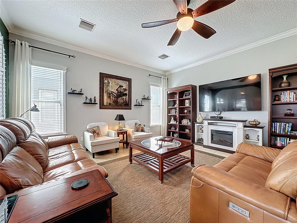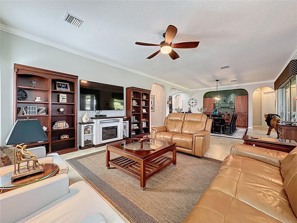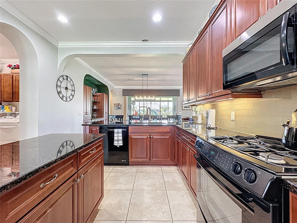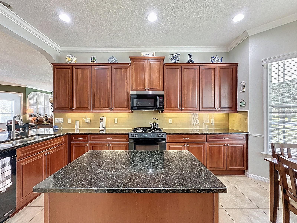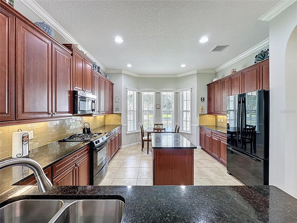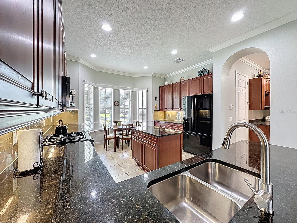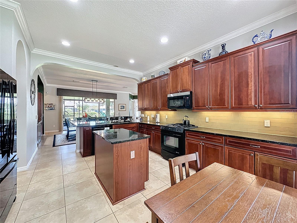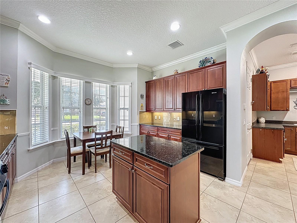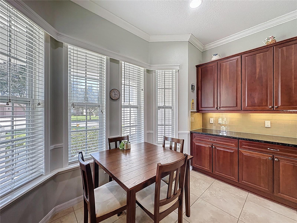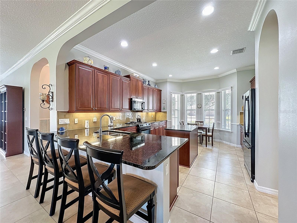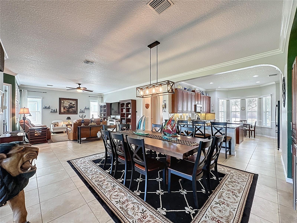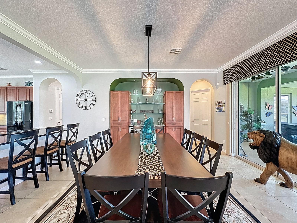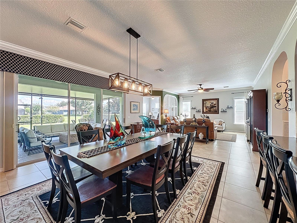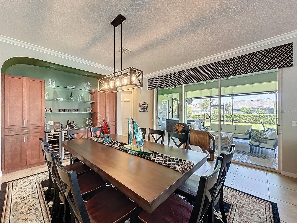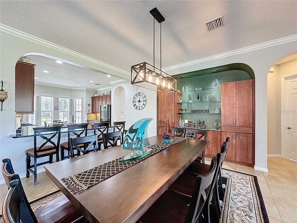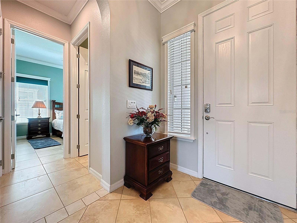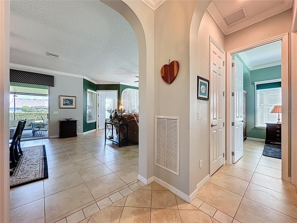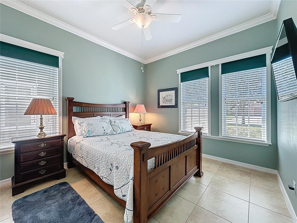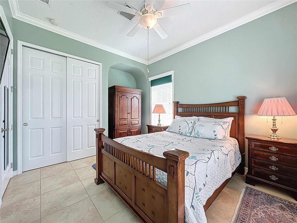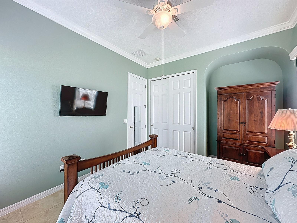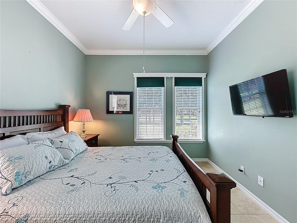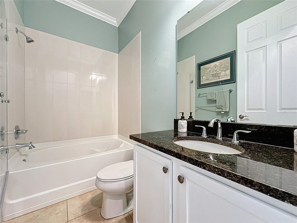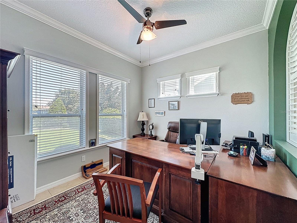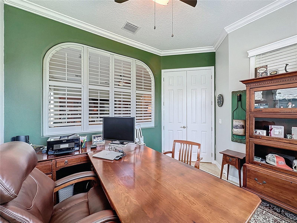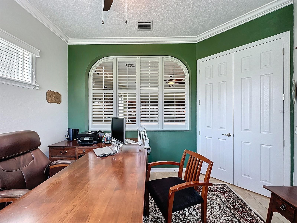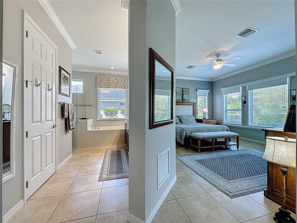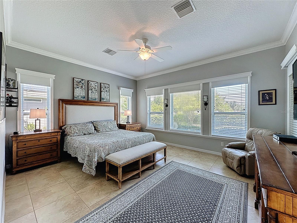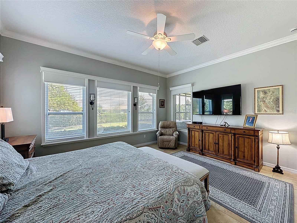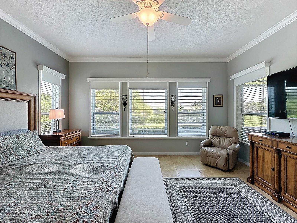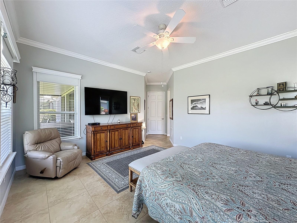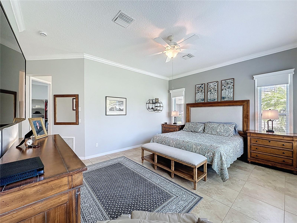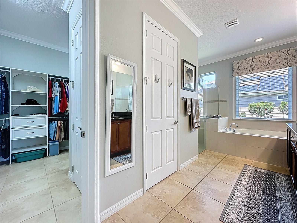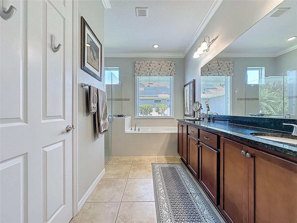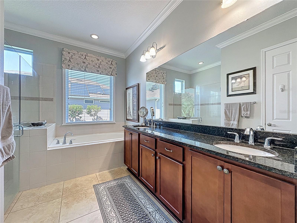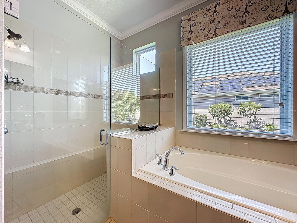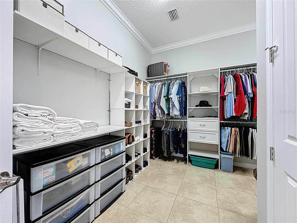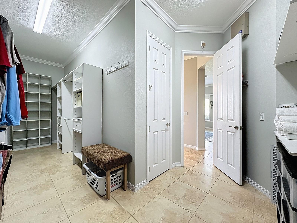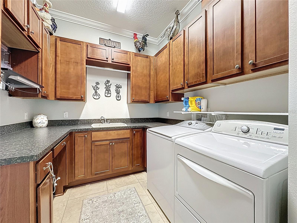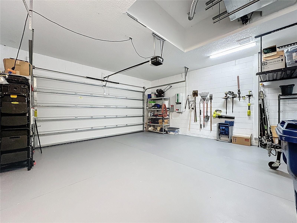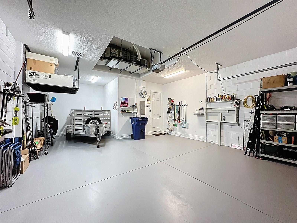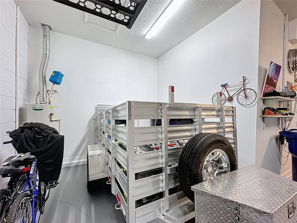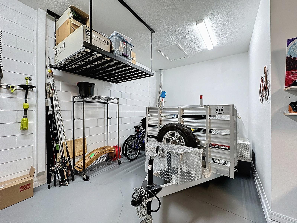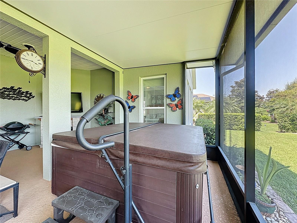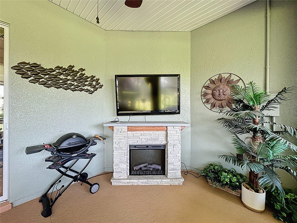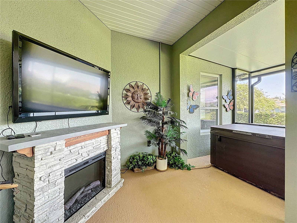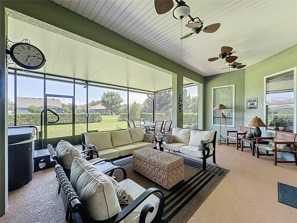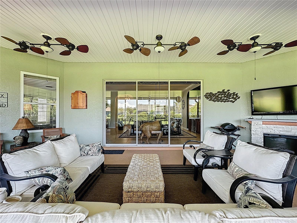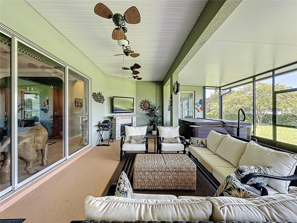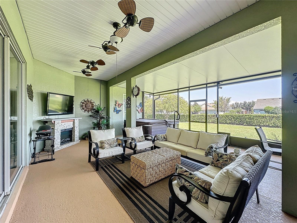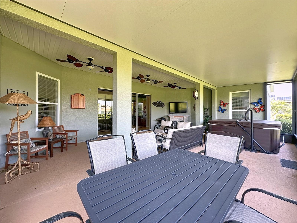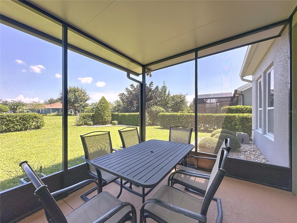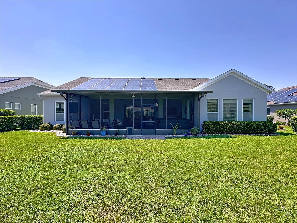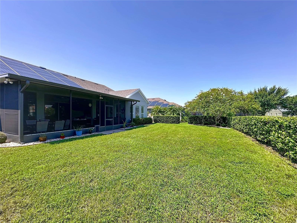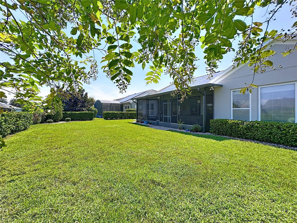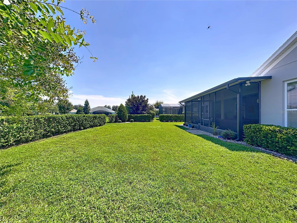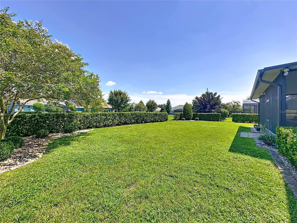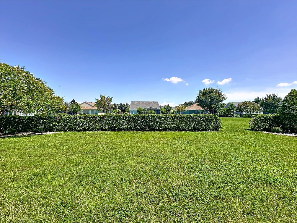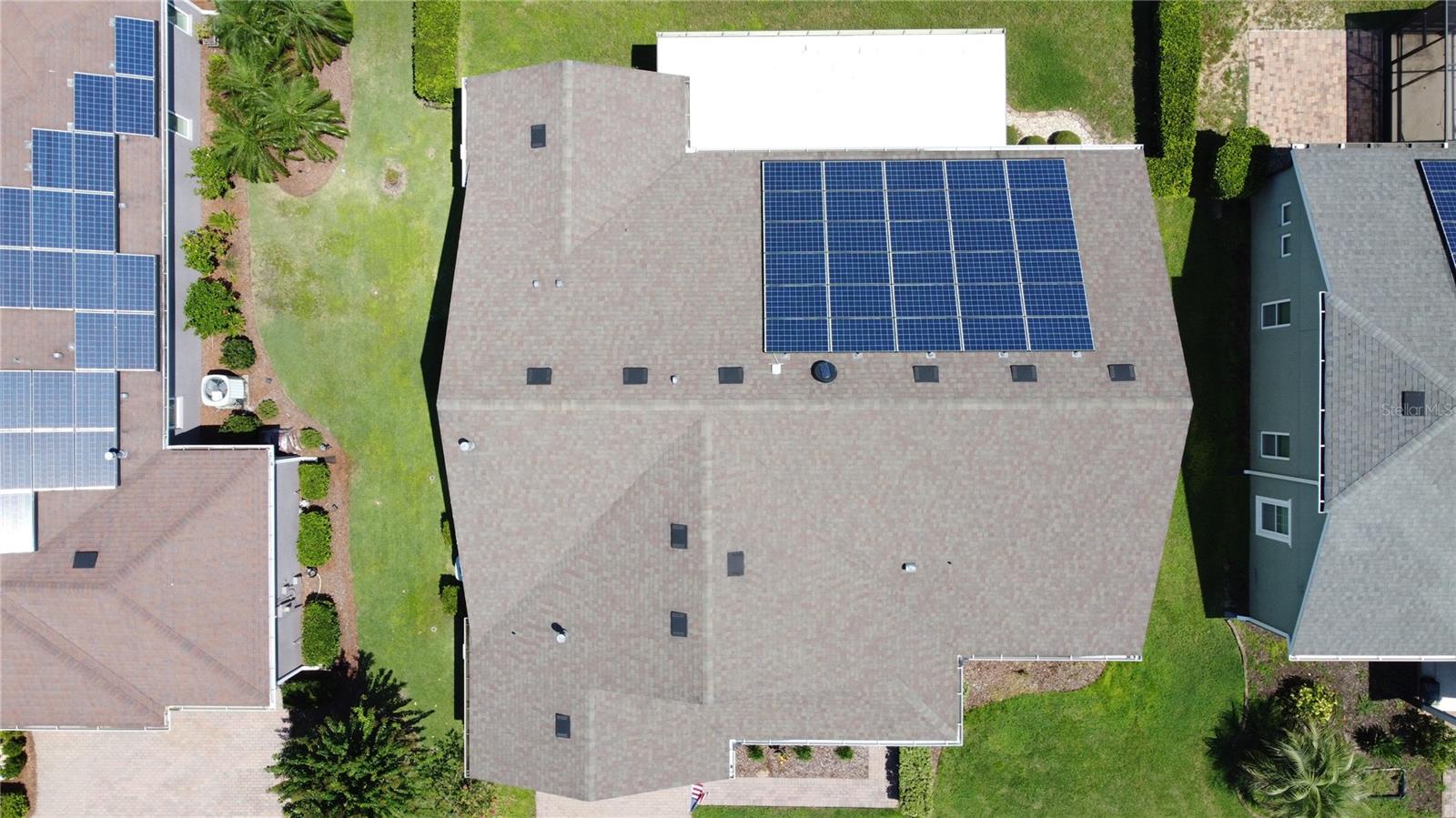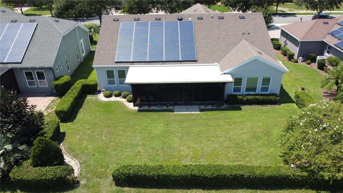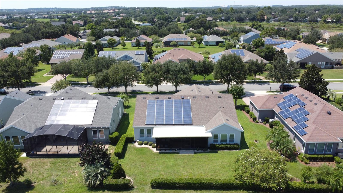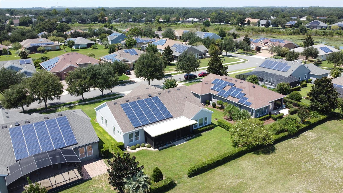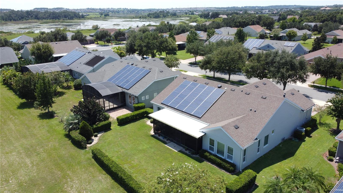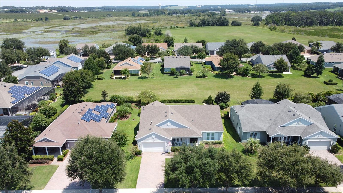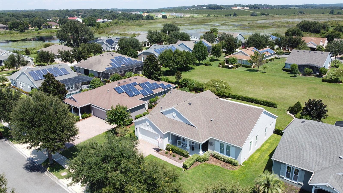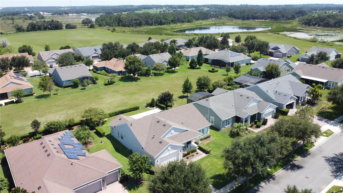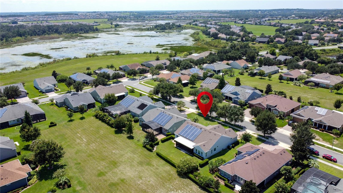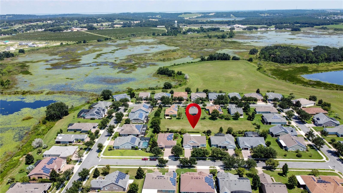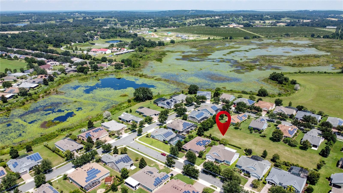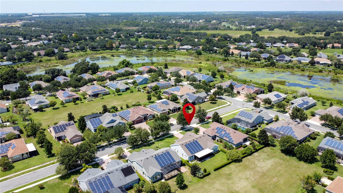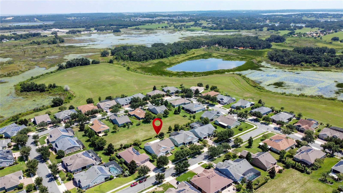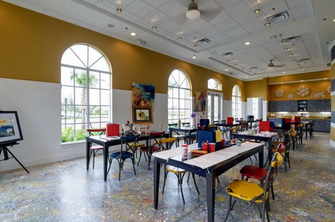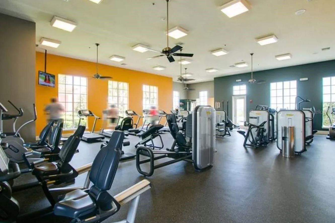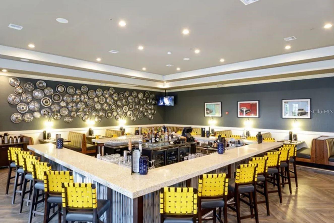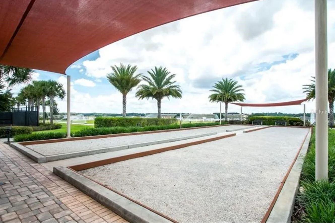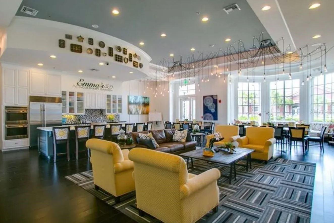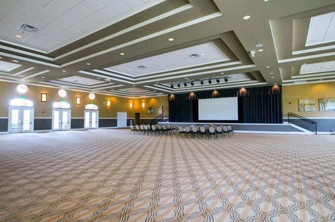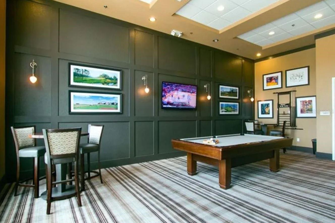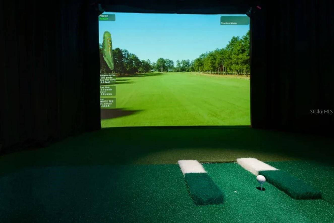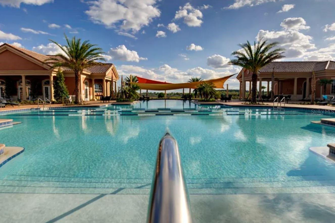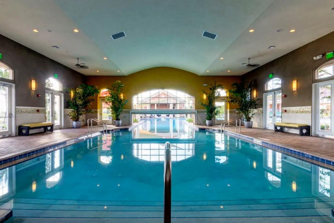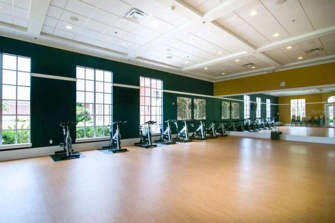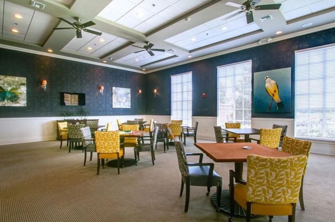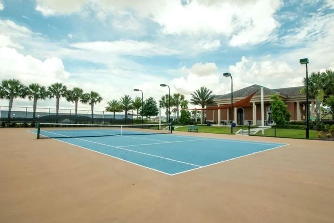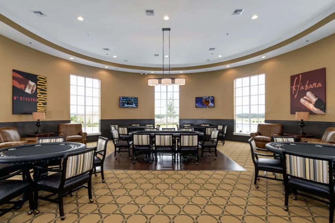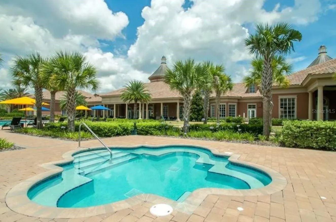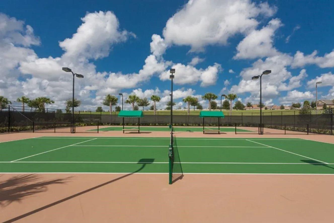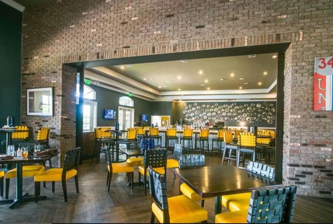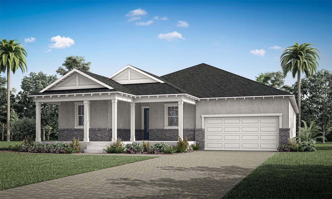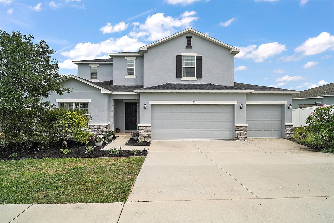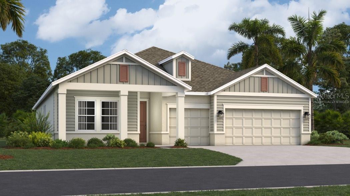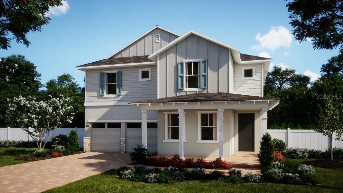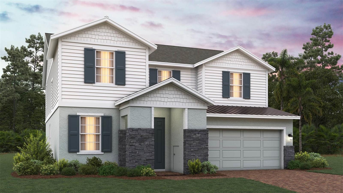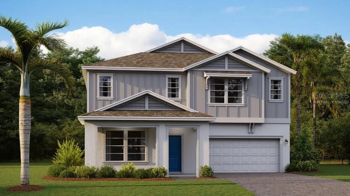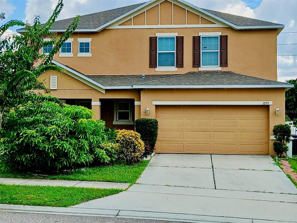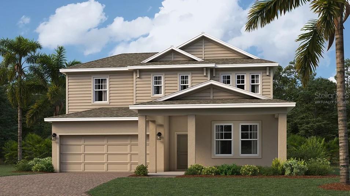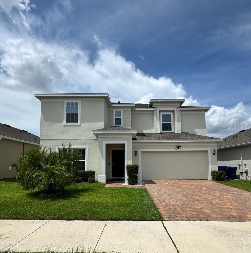106 Mist Flower Lane, GROVELAND, FL 34736
Property Photos
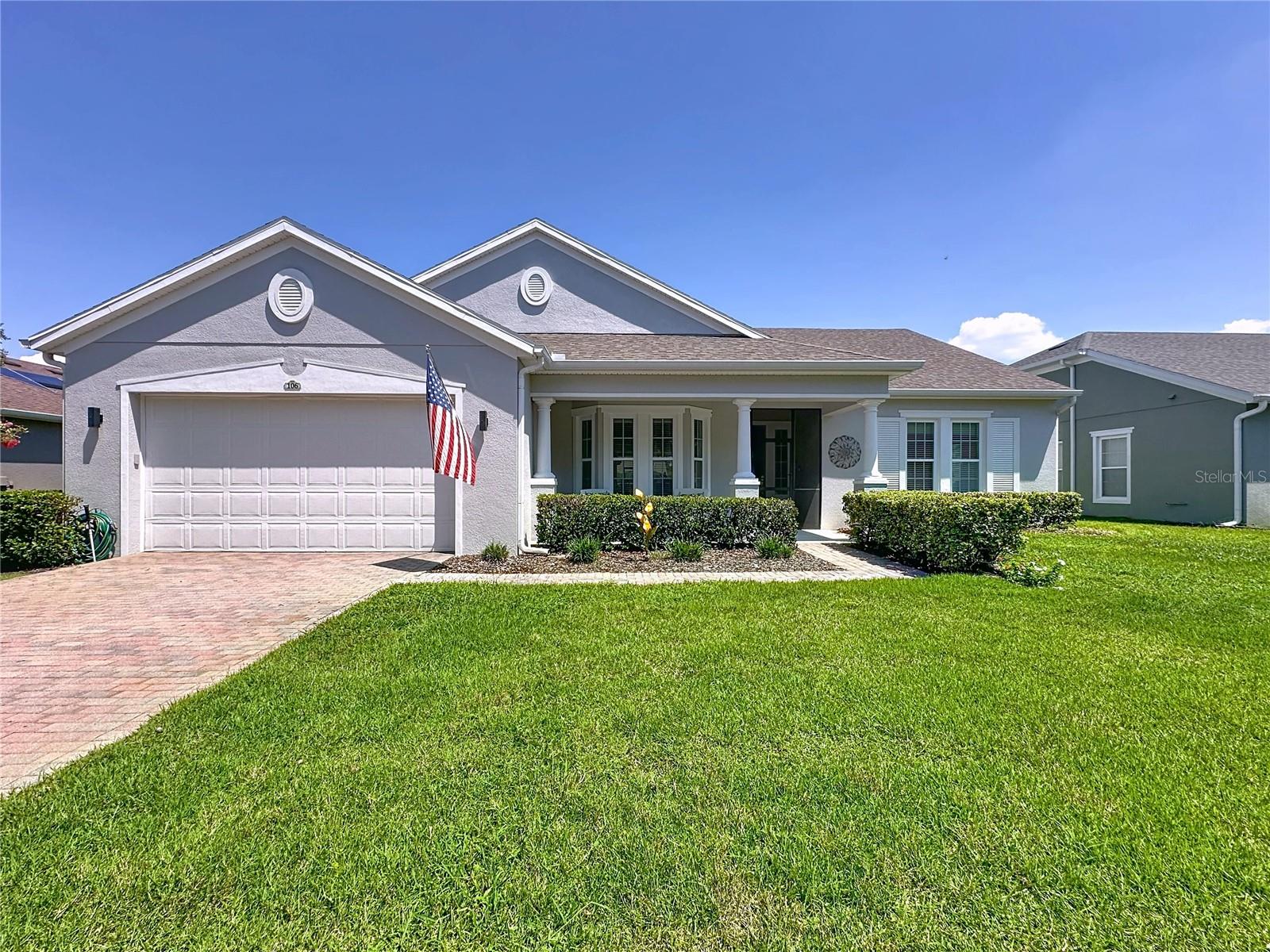
Would you like to sell your home before you purchase this one?
Priced at Only: $515,000
For more Information Call:
Address: 106 Mist Flower Lane, GROVELAND, FL 34736
Property Location and Similar Properties
- MLS#: G5101432 ( Residential )
- Street Address: 106 Mist Flower Lane
- Viewed: 1
- Price: $515,000
- Price sqft: $175
- Waterfront: No
- Year Built: 2014
- Bldg sqft: 2944
- Bedrooms: 3
- Total Baths: 2
- Full Baths: 2
- Garage / Parking Spaces: 3
- Days On Market: 4
- Additional Information
- Geolocation: 28.6236 / -81.7807
- County: LAKE
- City: GROVELAND
- Zipcode: 34736
- Subdivision: Cascades Of Groveland Trilogy
- Provided by: COMMUNITY ELITE REALTY
- Contact: Nancy Aitken
- 407-496-7026

- DMCA Notice
-
DescriptionExtraordinary home in **guard gated**trilogy. **fully furnished** beautifully maintained 2,209 sq. Ft. Residence in the sought after active lifestyle community of trilogy. Perfectly situated on a peaceful **oversized homesite**known to residents as the island, this home offers exceptional **curb appeal**fresh exterior paint** lush landscaping**and a **super extended driveway. **open concept floor plan **with spacious living and dining areas expansive**wow kitchen** featuring upgraded **jenn air appliances**gas cooking**granite counter tops** 42" solid wood cabinets**and a charming **breakfast nook**luxurious **primary suite** ensuite**private commode** garden tub**walk in shower**glass enclosure** enormous custom built in closet system**designer details throughout, including *upgraded tile floors**built in dry bar**upgraded lighting and fans**rolling glass wall** opens to the **huge extended, screened and covered lanai**ideal for year round entertaining and outdoor living**hot tub**decorator fireplace**energy and efficiency**tesla solar system conveys at no cost**dual pain low e anderson silver lined windows** 2 car garage**epoxy flooring**golf cart space and storage**extened driveway**offered fully furnished**trilogy orlando lifestyle: as a homeowner, youll enjoy the 57,000 sq. Ft. Magnolia house 57,000 sf offering exclusive restaurant and bar, resort style heated indoor/outdoor pools, tennis & pickleball courts, bocce, fitness center, emmas culinary kitchen, arts and crafts studios, event center, poker room, billiards, golf simulator, walking trails, and a calendar full of clubs, live music, and social events. Golf cart friendly and perfectly located in central florida, trilogy offers the ultimate live your best life experience.
Payment Calculator
- Principal & Interest -
- Property Tax $
- Home Insurance $
- HOA Fees $
- Monthly -
Features
Building and Construction
- Builder Model: Aspen
- Builder Name: SHEA HOMES
- Covered Spaces: 0.00
- Exterior Features: Lighting, Rain Gutters, Sidewalk, Sliding Doors, Sprinkler Metered
- Flooring: Ceramic Tile
- Living Area: 2209.00
- Roof: Shingle
Land Information
- Lot Features: Conservation Area, City Limits, In County, Landscaped, Level, Sidewalk, Paved, Private
Garage and Parking
- Garage Spaces: 3.00
- Open Parking Spaces: 0.00
- Parking Features: Driveway, Garage Door Opener, Golf Cart Parking, Ground Level, Oversized, Tandem
Eco-Communities
- Water Source: Public
Utilities
- Carport Spaces: 0.00
- Cooling: Central Air
- Heating: Natural Gas
- Pets Allowed: Cats OK, Dogs OK, Number Limit, Yes
- Sewer: Public Sewer
- Utilities: BB/HS Internet Available, Cable Connected, Electricity Connected, Fiber Optics, Fire Hydrant, Natural Gas Connected, Phone Available, Public, Sewer Connected, Sprinkler Meter, Sprinkler Recycled, Underground Utilities, Water Connected
Amenities
- Association Amenities: Basketball Court, Cable TV, Clubhouse, Fence Restrictions, Fitness Center, Gated, Maintenance, Optional Additional Fees, Park, Pickleball Court(s), Pool, Recreation Facilities, Spa/Hot Tub, Tennis Court(s), Trail(s)
Finance and Tax Information
- Home Owners Association Fee Includes: Cable TV, Common Area Taxes, Pool, Escrow Reserves Fund, Internet, Maintenance Grounds, Management, Private Road, Recreational Facilities
- Home Owners Association Fee: 549.00
- Insurance Expense: 0.00
- Net Operating Income: 0.00
- Other Expense: 0.00
- Tax Year: 2024
Other Features
- Appliances: Dishwasher, Disposal, Dryer, Gas Water Heater, Microwave, Range, Refrigerator, Washer
- Association Name: Cheryl Bell
- Association Phone: 352-243-4501
- Country: US
- Furnished: Unfurnished
- Interior Features: Ceiling Fans(s), Crown Molding, Eat-in Kitchen, High Ceilings, Open Floorplan, Primary Bedroom Main Floor, Solid Surface Counters, Solid Wood Cabinets, Split Bedroom, Thermostat, Walk-In Closet(s), Window Treatments
- Legal Description: THE CASCADES OF GROVELAND PHASE 2 PB 56 PG 17-31 LOT 239 ORB 5577 PG 2130 ORB 5727 PG 2064
- Levels: One
- Area Major: 34736 - Groveland
- Occupant Type: Owner
- Parcel Number: 26-21-25-2001-000-23900
- Possession: Close Of Escrow
- Zoning Code: PUD
Similar Properties
Nearby Subdivisions
Belle Shore Isles
Bellevue At Estates
Blue Spring Reserve
Brighton
Cascades Of Groveland (trilogy
Cascades Of Groveland Phas 1 B
Cascades Of Groveland Phase 2
Cascades Of Groveland Trilogy
Cascades Of Phase 1 2000
Cascadesgroveland
Cascadesgroveland Ph 1
Cascadesgroveland Ph 2
Cascadesgroveland Ph 5
Cascadesgrvland Ph 6
Cascadesgrvlandph 6
Cherry Lake Landing Rep Pb70 P
Cherry Lake Landing Rep Sub
Cherry Lake Oaks
Courtyard Villas
Cranes Landing Ph 01
Crestridge At Estates
Cypress Bluff
Cypress Bluff Ph 1
Cypress Oaks Ph 2
Cypress Oaks Ph Ii
Cypress Oaks Ph Iii A Rep
Cypress Oaks Phase Iii A Repla
Eagle Pointe
Eagle Pointe Estates Ph Ii
Eagle Pointe Ph Iii Sub
Garden City Ph 1a
Great Blue Heron Estates
Green Valley West
Groveland
Groveland Cascades Groveland P
Groveland Cherry Lake Oaks
Groveland Eagle Pines
Groveland Eagle Pointe Ph 01
Groveland Farms
Groveland Farms 032224
Groveland Farms 092324
Groveland Farms 112324
Groveland Farms 152324
Groveland Farms 162324
Groveland Farms 282324
Groveland Farms R24t22s35
Groveland Groveland Farms 1822
Groveland Hidden Lakes Estates
Groveland Lexington Village Ph
Groveland Park Central Lt 01
Groveland Preserve At Sunrise
Groveland Sunrise Ridge
Groveland Village Estates Sub
Groveland Waterside Pointe Ph
Groveland Westwood Ph 02
Hammock Grove Estates
Hidden Ridge 50s
In County
Lake Douglas Preserve
Lake Emma Estates
Lake Emma Sub
Lexington Village Phase Ii
Meadow Pointe 70s
None
Parkside At Estates
Parkside At Estates At Cherry
Phillips Lndg
Preserve At Sunrise
Preserve At Sunrise Phase 2
Preservesunrise Ph 2
Rainwood
Ranch Club Sub
Stewart Lake Preserve
Sunrise Ph 3
Sunset Landing Sub
The South 244ft Of North 344 F
Timber Groves
Trinity Lakes
Trinity Lakes 50
Trinity Lakes Ph
Trinity Lakes Ph 1
Trinity Lakes Ph 1 2
Trinity Lakes Ph 3
Trinity Lakes Ph I
Trinity Lakes Phase 4
Trinity Lks Ph 3
Villa City
Villa City Rep
Waterside At Estates
Waterside At Estates At Cherry
Waterside Pointe
Waterside Pointe Ph 2a
Waterside Pointe Ph 2b
Waterside Pointe Ph 3
Waterstone
Waterstone 40mu
Waterstone 40s
Waterstone 50mu
Waterstone 50s
Westwood Ph Ii
Wilson Estates

- One Click Broker
- 800.557.8193
- Toll Free: 800.557.8193
- billing@brokeridxsites.com



