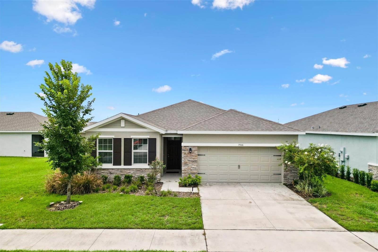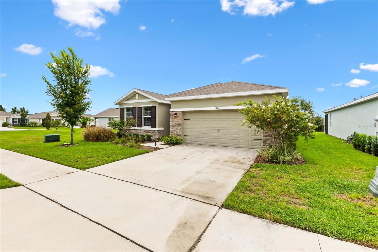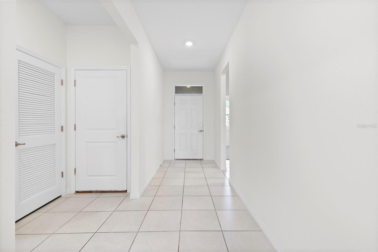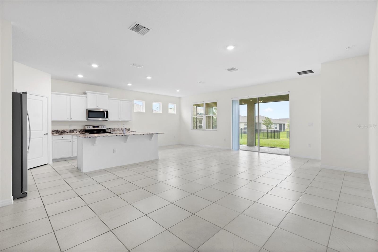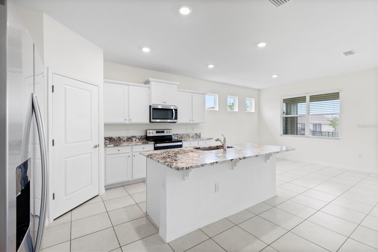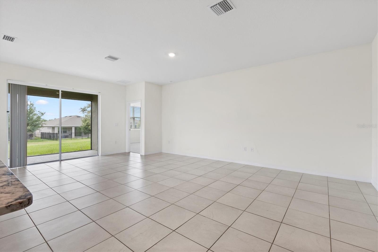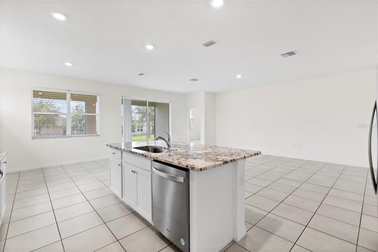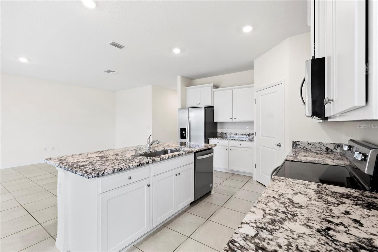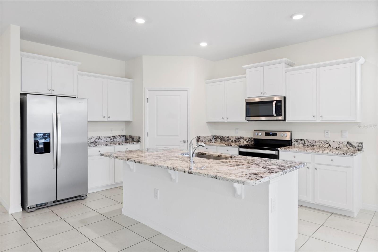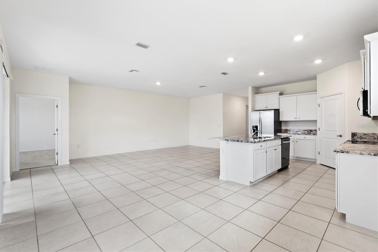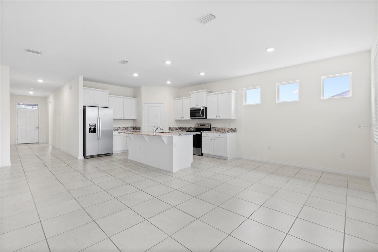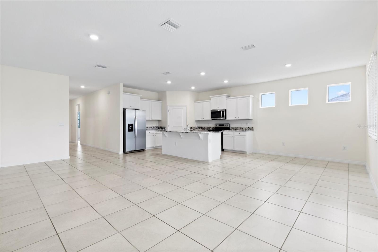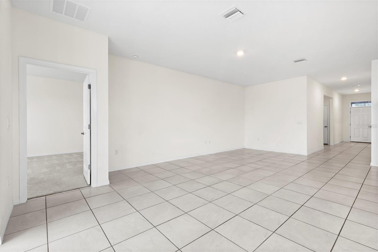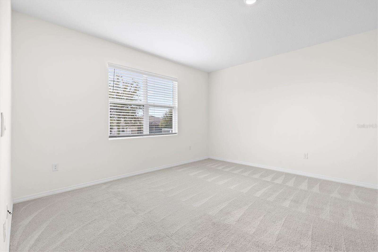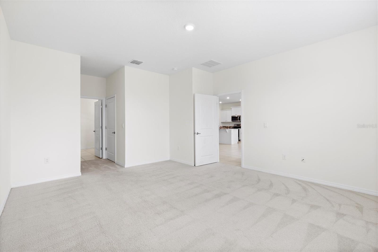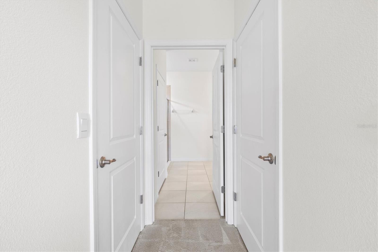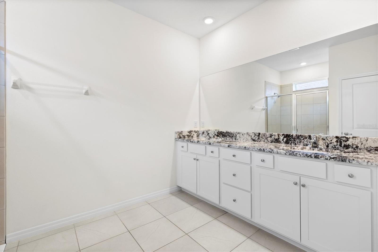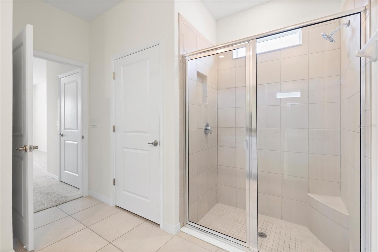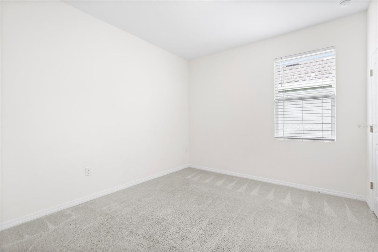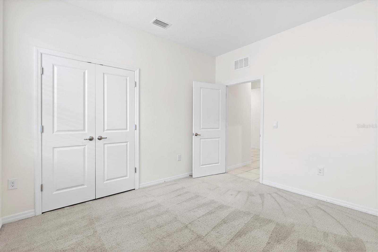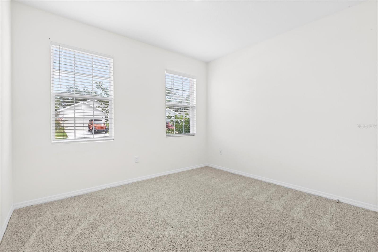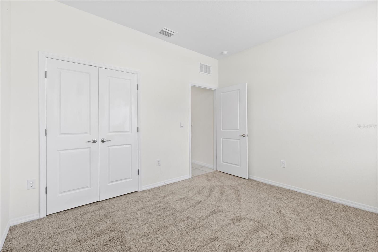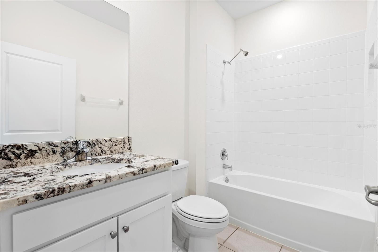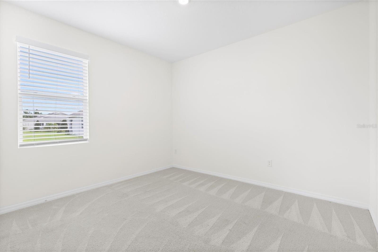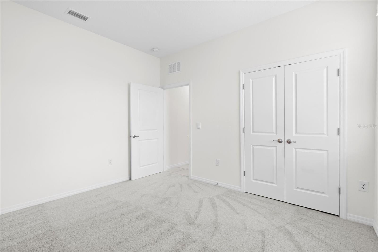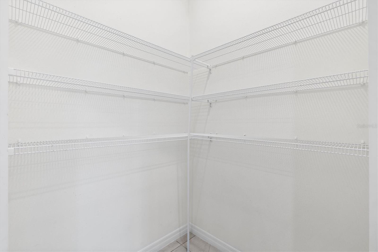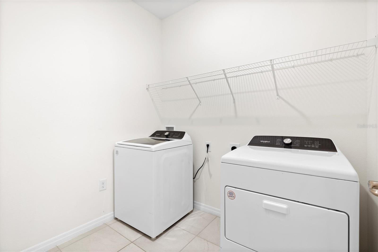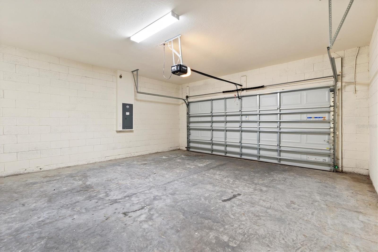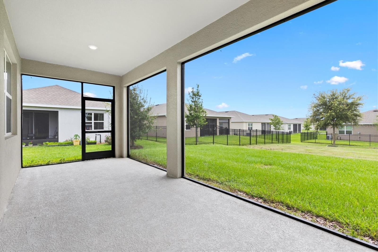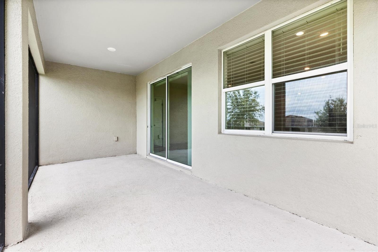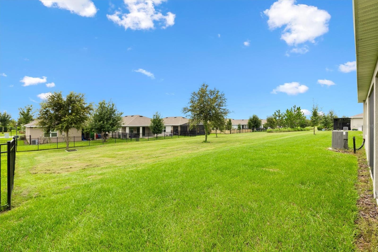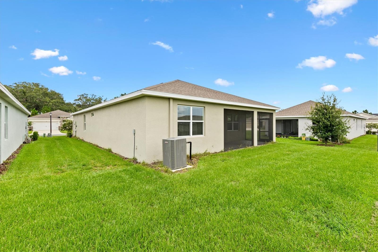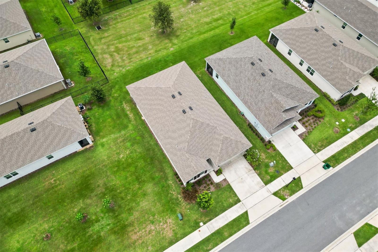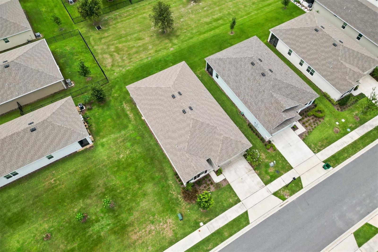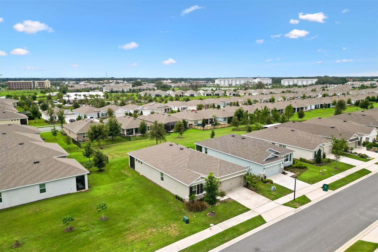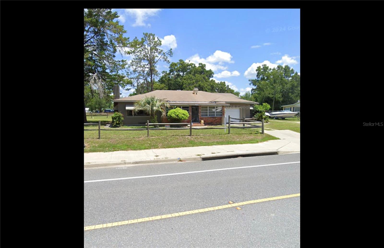7926 Penrose Place, WILDWOOD, FL 34785
Property Photos
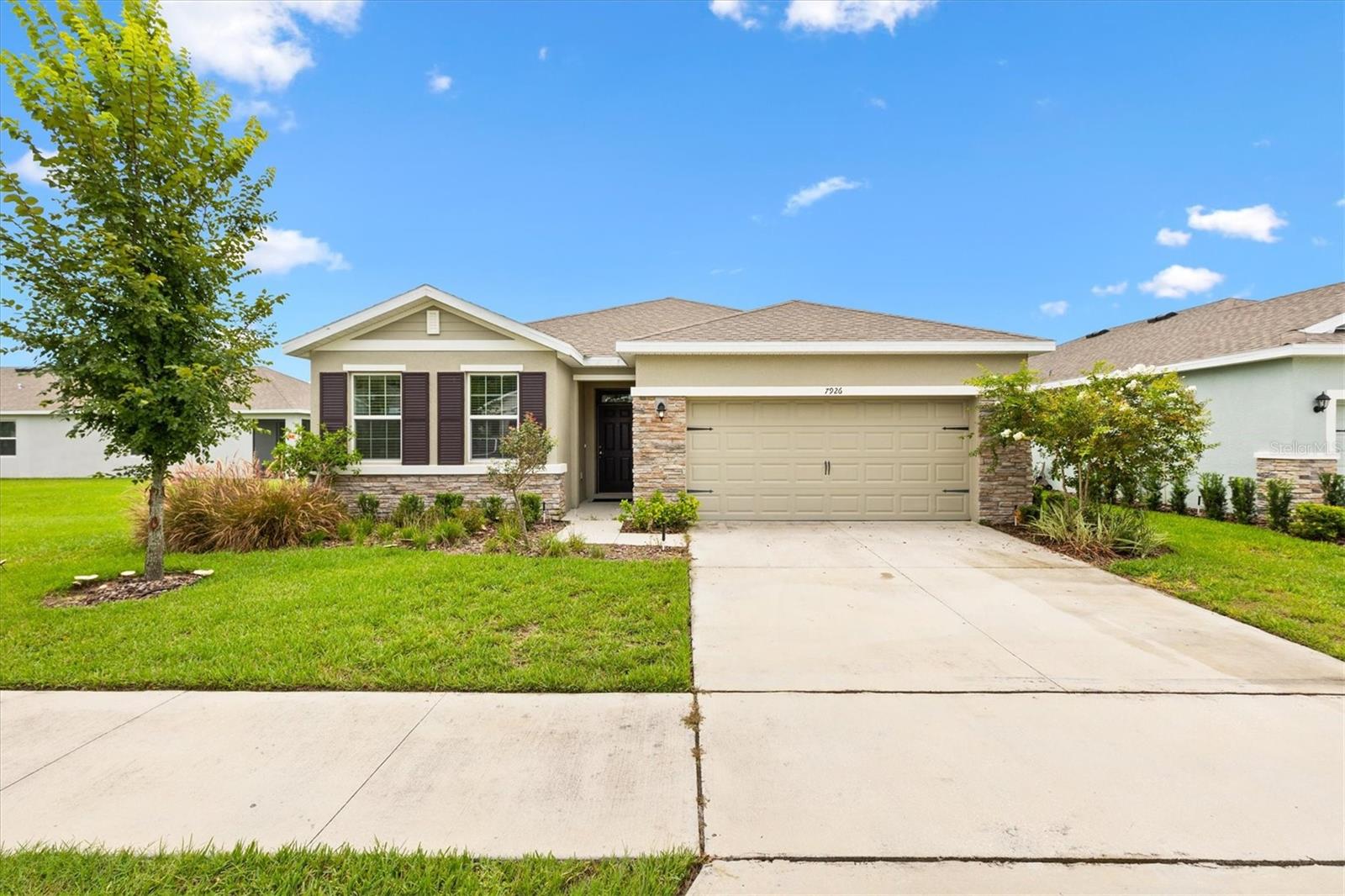
Would you like to sell your home before you purchase this one?
Priced at Only: $369,900
For more Information Call:
Address: 7926 Penrose Place, WILDWOOD, FL 34785
Property Location and Similar Properties
- MLS#: G5101397 ( Residential )
- Street Address: 7926 Penrose Place
- Viewed: 106
- Price: $369,900
- Price sqft: $116
- Waterfront: No
- Year Built: 2023
- Bldg sqft: 3189
- Bedrooms: 4
- Total Baths: 2
- Full Baths: 2
- Garage / Parking Spaces: 2
- Days On Market: 103
- Additional Information
- Geolocation: 28.8719 / -82.0134
- County: SUMTER
- City: WILDWOOD
- Zipcode: 34785
- Subdivision: Beaumont Ph 2 3
- Provided by: FLAMINGO REAL ESTATE & MNGMT
- Contact: Roy Vaca
- 352-689-1000

- DMCA Notice
-
DescriptionWelcome Home! This stunning 4BR/2BA residence in the desirable Beaumont community is truly move in ready! Offering a perfect blend of comfort, convenience, and style, this home sits in a quiet neighborhood with incredible amenitiesresort style pool, cabana, state of the art clubhouse, fitness center, pickleball and bocce courts, plus a scenic multi modal trail. Best of all, lawn care, cable, internet, and exterior pest control are all included in the HOAgiving you more time to enjoy the lifestyle you deserve. Located in Wildwood, just minutes from The Villages, Target, Home Depot, schools, dining, and endless entertainment, everything you need is right at your fingertips. Inside, youll love the spacious 2,034 sq ft open floor plan, complete with an inside laundry room (washer & dryer included), a 2 car garage, and a peaceful screened lanai. The gourmet kitchen shines with shaker cabinetry, stainless steel appliances, granite countertops, and a large island overlooking the living and dining areasperfect for gatherings. Thoughtful touches like recessed lighting throughout the home add extra warmth and style. The owners suite offers a true retreat with his/hers walk in closet and spa inspired bath featuring dual sinks, a walk in tiled shower, and private lavatory. The three additional bedrooms all include walk in closets, while the guest bath is conveniently located with a dual purpose layout. Step outside to a backyard with ample green space and no neighbors on the left side, creating extra privacy. This home is packed with upgrades and lifestyle perksdont miss your chance to own it. Schedule your private tour today before its gone!
Payment Calculator
- Principal & Interest -
- Property Tax $
- Home Insurance $
- HOA Fees $
- Monthly -
Features
Building and Construction
- Covered Spaces: 0.00
- Exterior Features: Sidewalk, Sliding Doors
- Flooring: Carpet, Ceramic Tile
- Living Area: 2031.00
- Roof: Shingle
Garage and Parking
- Garage Spaces: 2.00
- Open Parking Spaces: 0.00
Eco-Communities
- Water Source: Public
Utilities
- Carport Spaces: 0.00
- Cooling: Central Air
- Heating: Central
- Pets Allowed: Yes
- Sewer: Public Sewer
- Utilities: BB/HS Internet Available, Cable Available, Electricity Available
Finance and Tax Information
- Home Owners Association Fee Includes: Common Area Taxes, Pool, Insurance, Maintenance Structure, Maintenance Grounds, Pest Control
- Home Owners Association Fee: 138.70
- Insurance Expense: 0.00
- Net Operating Income: 0.00
- Other Expense: 0.00
- Tax Year: 2024
Other Features
- Appliances: Dishwasher, Dryer, Microwave, Range, Refrigerator, Washer
- Association Name: Tammy Collins
- Association Phone: (866) 473-2573
- Country: US
- Interior Features: Built-in Features, Eat-in Kitchen, High Ceilings, Open Floorplan, Solid Wood Cabinets, Split Bedroom, Thermostat, Walk-In Closet(s), Window Treatments
- Legal Description: LOT 321 BEAUMONT PHASE 2 & 3 PB 19 PGS 45-45F
- Levels: One
- Area Major: 34785 - Wildwood
- Occupant Type: Vacant
- Parcel Number: G04R321
- Views: 106
Similar Properties
Nearby Subdivisions
Barwicks Addwildwood
Beaumont
Beaumont Ph 1
Beaumont Ph 2 3
Beaumont Ph I
Bridges
Bridges Sub To Wildwood
Continental Camper Resorts
Crestview
Crestview Subd
Fairways At Rolling Hills Firs
Fairways Of Rolling Hills
Fairwaysrolling Hills
Fairwaysrolling Hills 01
Fairwaysrolling Hills 1st Add
Fox Hollow
Fox Hollow Ph 02
Fox Hollow Ph 2
Fox Hollow Sub
Gray Porter Sub
Gray Porters Sub
Highfield At Twisted Oaks
Highland View
Highland View Addition To Wild
Lot 14 Beaumont Phase I Pb 18
Meadouvista
Meadovista
Meadow Lawn
Meadowlawn Add
Mission Heights
Moggs Add
Not On List
Oak Hill Sub
Oak Hill Wildwood Country Esta
Pepper Tree Village
Rolling Hills Lake
Rolling Hills Manor
Seaboard Park
Sunset Park
Triumph South
Triumph South Ph 1
Twisted Oaks
Wildwood
Wildwood Landing
Wildwood Park
Wildwood Ranches

- One Click Broker
- 800.557.8193
- Toll Free: 800.557.8193
- billing@brokeridxsites.com



