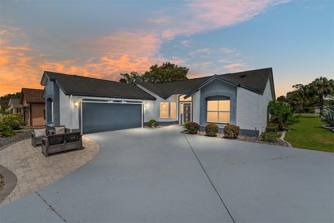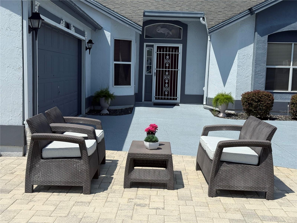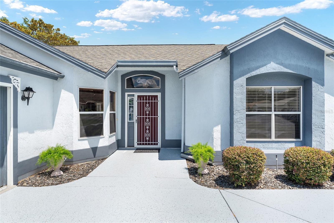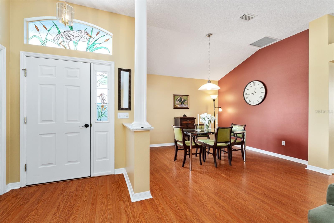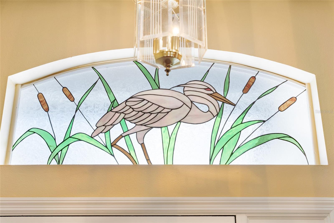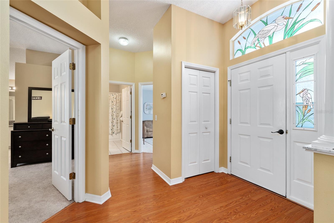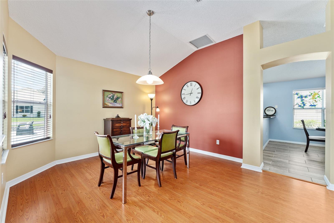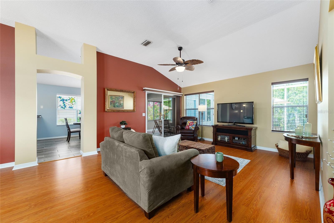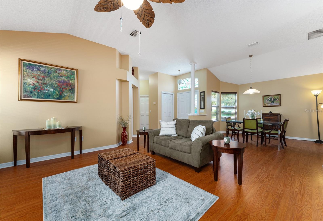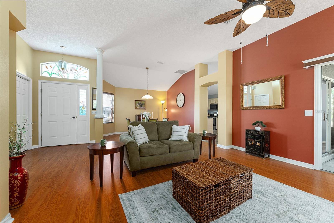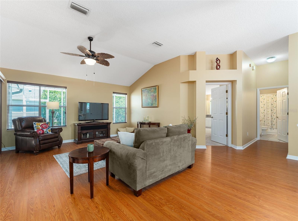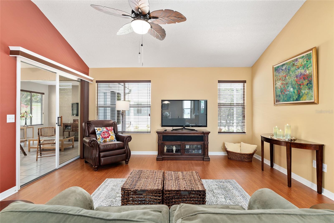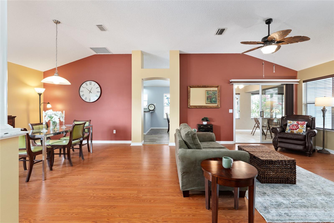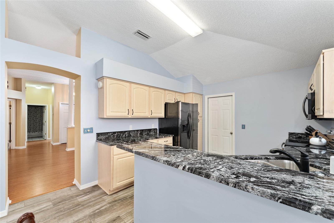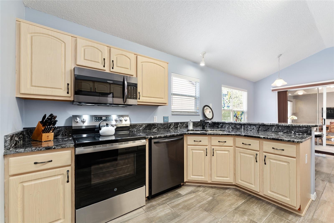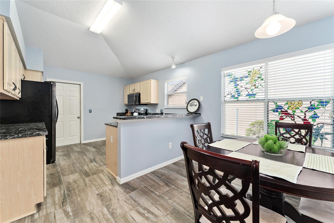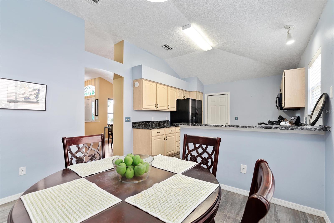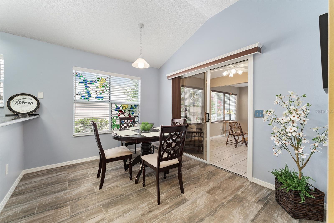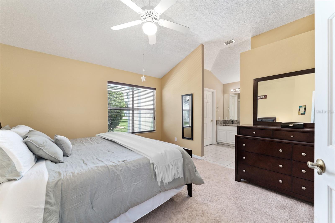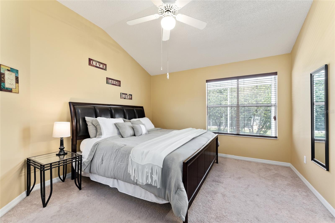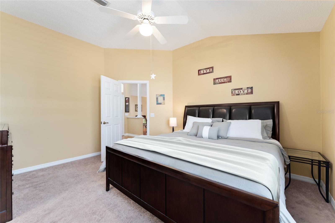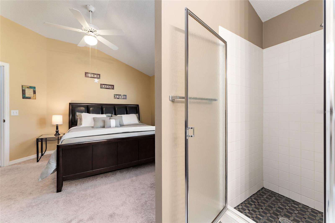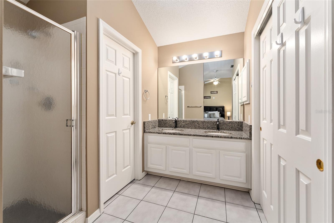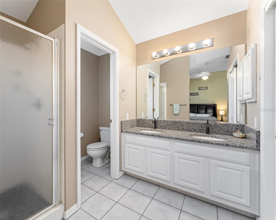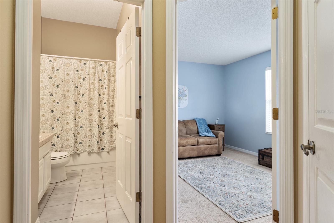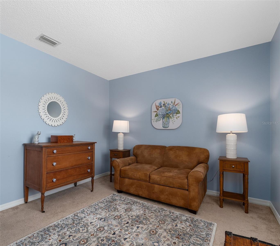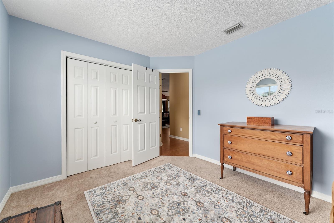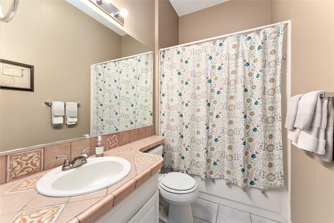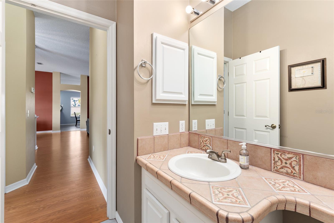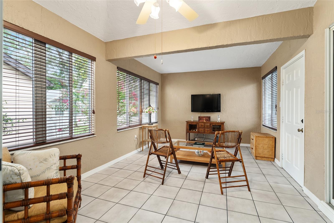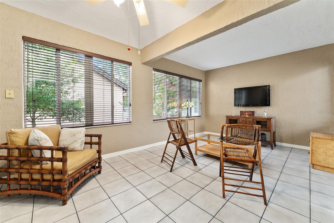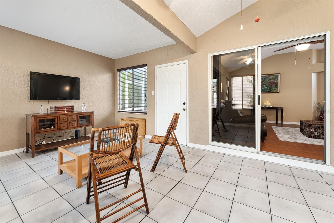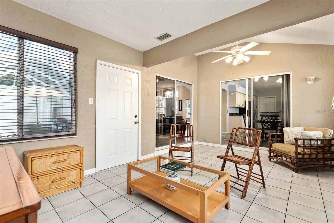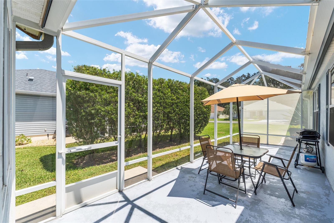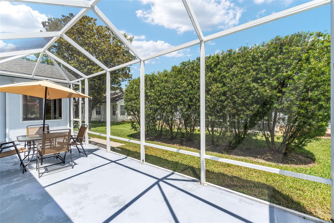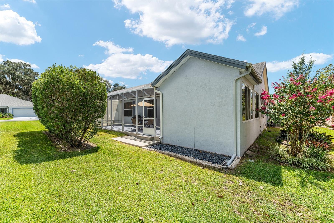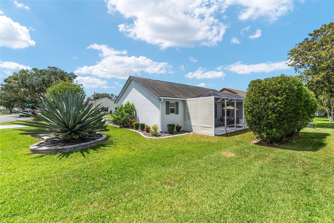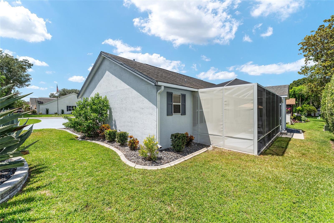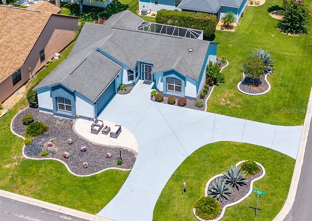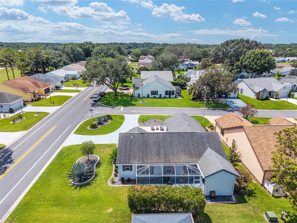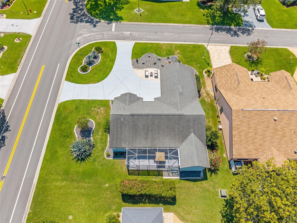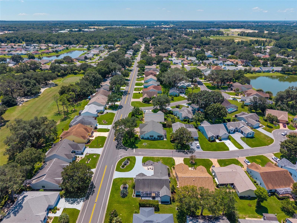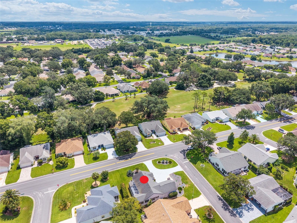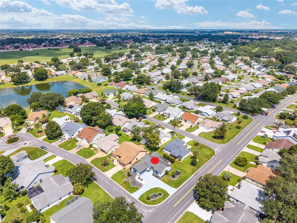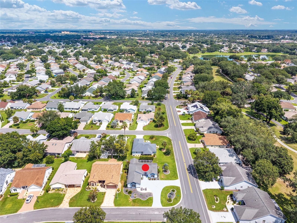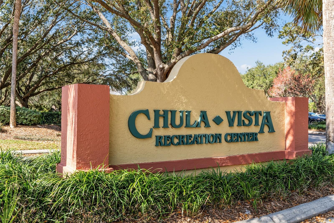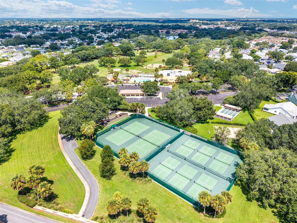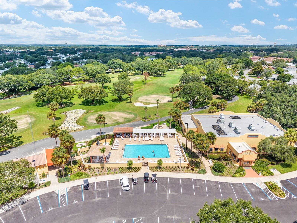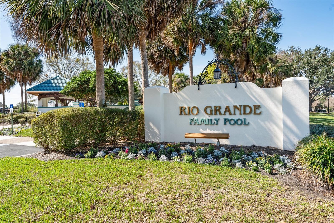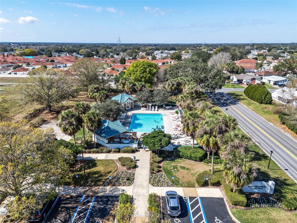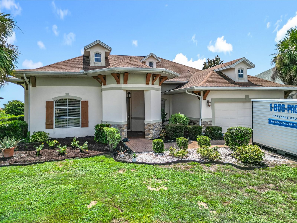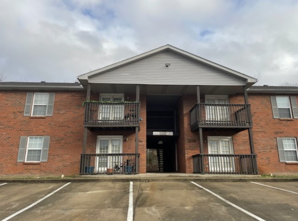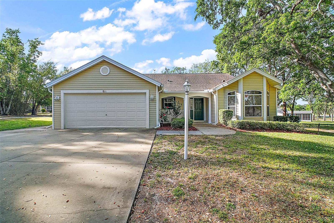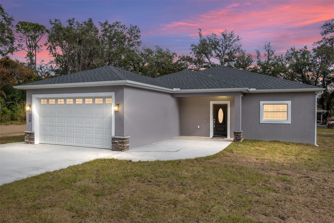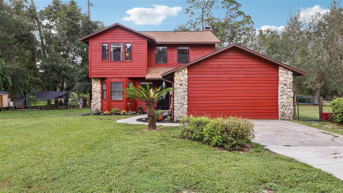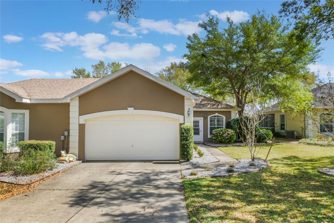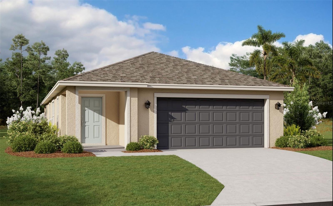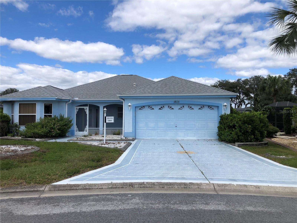1001 La Mesa Lane, THE VILLAGES, FL 32159
Property Photos
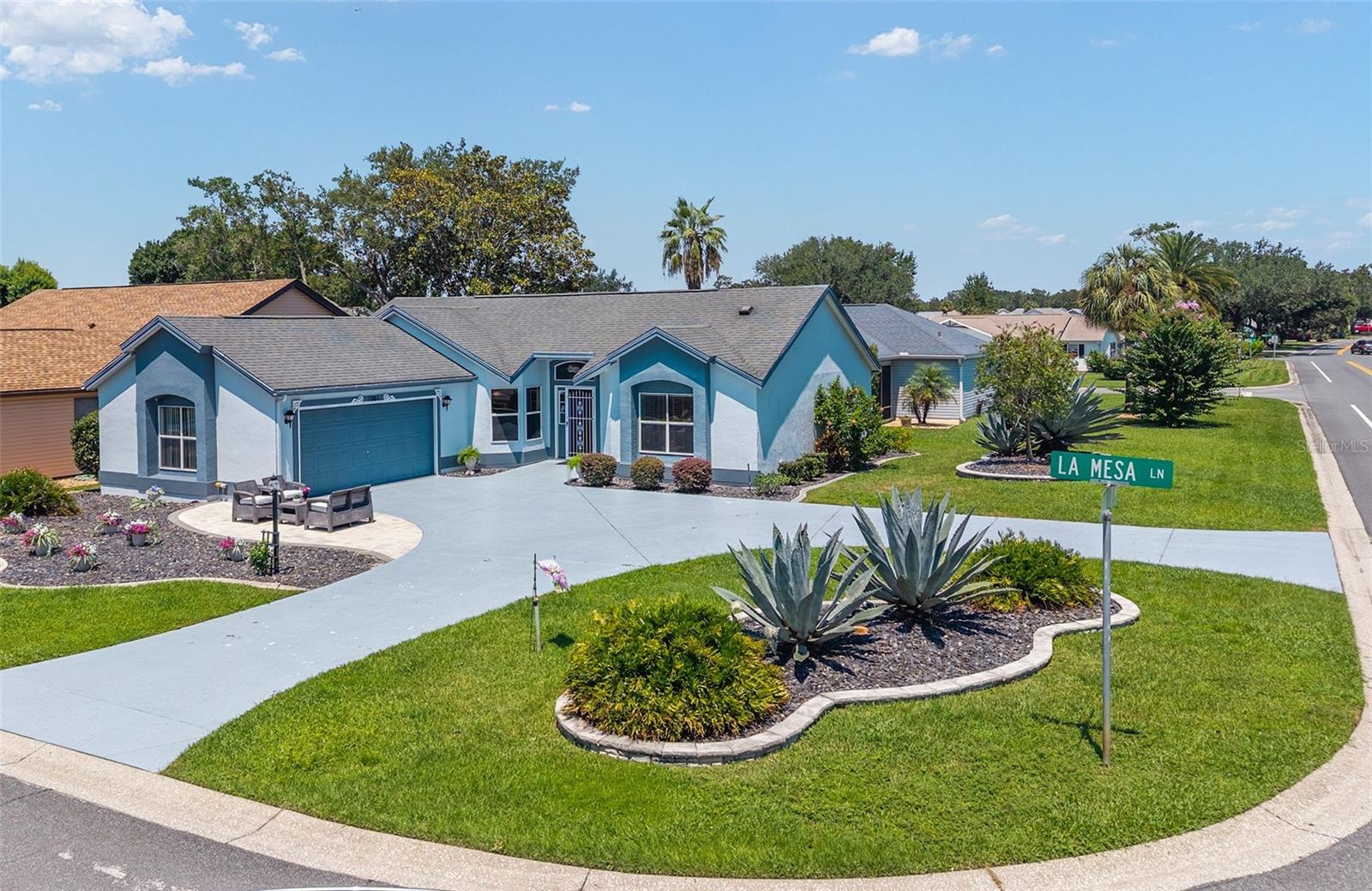
Would you like to sell your home before you purchase this one?
Priced at Only: $304,900
For more Information Call:
Address: 1001 La Mesa Lane, THE VILLAGES, FL 32159
Property Location and Similar Properties
Adult Community
- MLS#: G5101123 ( Residential )
- Street Address: 1001 La Mesa Lane
- Viewed: 5
- Price: $304,900
- Price sqft: $137
- Waterfront: No
- Year Built: 1992
- Bldg sqft: 2224
- Bedrooms: 2
- Total Baths: 2
- Full Baths: 2
- Garage / Parking Spaces: 2
- Days On Market: 10
- Additional Information
- Geolocation: 28.9245 / -81.9458
- County: LAKE
- City: THE VILLAGES
- Zipcode: 32159
- Subdivision: The Villages
- Provided by: RE/MAX PREMIER REALTY LADY LK
- Contact: Lynn Bartlett
- 352-753-2029

- DMCA Notice
-
DescriptionLook... No bond! Discover your next home sweet home in the charming village of mira mesawhere timeless character, a quaint central location, and the active villages lifestyle all come together! This unique coronado designer w/ 2 br / 2 ba / 2 car garage & 1,458 sf of living area is situated on a corner lot (0. 168 acre). Ideally located in the villages, youll enjoy everyday conveniences along the us hwy 441/27 commercial corridor and have easy access to spanish springs (4 min), lake sumter landing (10 min), and a short golf cart ride to multiple rec center pools (adult & family) and championship & executive golf courses. Curb appeal will catch your attention first with its arch shingle roof (2014), side entry garage featuring a highly functional semicircular drive providing easy access to either street. Next, the painted driveway & walkway, mature landscaping enhanced w/ stacked stone hardscaping & rock filled beds, and a welcoming front patio finished w/ pavers, the perfect perch to greet friendly neighbors on their evening stroll w/ pets, or enjoy a glass of wine and the mesmerizing florida sunsets. The fuschia front door, framed by a stained glass transom & sidelight, sets a bold yet welcoming tone the moment you arrive. Step inside the foyer and immediately notice a decorative half wall topped with marble and a classic column accent, the soaring vaulted ceilings, a graceful chandelier, warm wood laminate floors, and an eye catching arched column entry w/ a plant shelf above which artfully segments the open concept living & dining areas. The kitchen truly the heart of this home features vaulted ceilings, wood look tile floors, raised panel cabinetry, striking black & white granite countertops, and newer ss appliances, including a new range (2025). A french door refrigerator, undermount ss sink w/ pull down faucet, and raised peninsula breakfast bar add both function and flair. The sunny breakfast nook flows into the 18' x 12' florida room (under heat & air) creating a multi purpose space year round, ideal for reading, crafting, afternoon puzzles, or hosting card games with friends. From here, dual sliding glass doors open to the 8' x 28' screened birdcage patio an outdoor retreat designed for balmy winter mornings with coffee, alfresco dinners with friends, or quiet evenings under the starsalways enjoyed in privacy behind the lush rear hedge.. Moving inside to the east wing of the home, the primary suite is your private retreat, designed for both comfort and style w/ vaulted ceilings, a decorative plant shelf accent above, a double window allowing natural light, and a walk in closet. The ensuite bath boasts dual sinks, granite countertops, white cabinetry, private water closet, and a tiled walk in shower w/ a frosted glass door and mosaic tile floor. The guest bedroom offers a peaceful view of your beautiful front yard, ample closet storage and an adjacent full bath featuring a tub/shower combo & a decorative tiled vanity/sink. Other perks include: hwh (2020), updated garage door springs/motor/belt (2025), and attic pull down stairs & utility sink in the garage. This is more than just a houseits your passport to the unmatched villages lifestyle of complimentary year round executive golf on 42 courses, countless rec centers, and 3,000+ social clubs at your fingertips. Dont miss this opportunity to claim your own slice of paradise! Schedule your private showing today and start living your dream retirement lifestyle!
Payment Calculator
- Principal & Interest -
- Property Tax $
- Home Insurance $
- HOA Fees $
- Monthly -
Features
Building and Construction
- Builder Model: Coronado
- Covered Spaces: 0.00
- Exterior Features: Lighting, Rain Gutters
- Flooring: Carpet, Laminate, Tile
- Living Area: 1458.00
- Roof: Shingle
Land Information
- Lot Features: Cleared, Corner Lot, Cul-De-Sac, City Limits, Landscaped, Level, Oversized Lot, Paved
Garage and Parking
- Garage Spaces: 2.00
- Open Parking Spaces: 0.00
- Parking Features: Circular Driveway, Driveway, Garage Door Opener, Garage Faces Side, Oversized
Eco-Communities
- Water Source: Public
Utilities
- Carport Spaces: 0.00
- Cooling: Central Air
- Heating: Central, Electric
- Pets Allowed: Dogs OK, Number Limit
- Sewer: Public Sewer
- Utilities: BB/HS Internet Available, Cable Available, Electricity Connected, Public, Sewer Connected, Underground Utilities, Water Connected
Amenities
- Association Amenities: Fence Restrictions, Gated, Vehicle Restrictions
Finance and Tax Information
- Home Owners Association Fee Includes: Pool, Maintenance Grounds, Recreational Facilities
- Home Owners Association Fee: 0.00
- Insurance Expense: 0.00
- Net Operating Income: 0.00
- Other Expense: 0.00
- Tax Year: 2024
Other Features
- Appliances: Dishwasher, Disposal, Dryer, Electric Water Heater, Microwave, Range, Refrigerator, Washer
- Country: US
- Furnished: Unfurnished
- Interior Features: Ceiling Fans(s), Eat-in Kitchen, Living Room/Dining Room Combo, Stone Counters, Thermostat, Vaulted Ceiling(s), Walk-In Closet(s), Window Treatments
- Legal Description: LADY LAKE ORANGE BLOSSOM GARDENS UNIT 18 LOT 5723 PB 32 PGS 34-36 ORB 6262 PG 722
- Levels: One
- Area Major: 32159 - Lady Lake (The Villages)
- Occupant Type: Owner
- Parcel Number: 06-18-24-0025-000-57230
- Possession: Close Of Escrow
- Zoning Code: RES
Similar Properties
Nearby Subdivisions
Cortez
Lady Lake Orange Blossom Garde
Lady Lake Villas Of Spanish Sp
Not On List
Orange Blossom Gardens Un 15
Orange Blossom Gardens Un 18
Orange Blossom Gardens Unit 03
Sumter
Sumter Villa Delavista West 06
Sumter Villages
Sumter Villages San Pedro Ctyd
The Villages
The Villages
The Villages Of Sumter
The Villagessumter
Villages Lady Lake
Villages Lady Lake Unit 22
Villages Lady Lake Unit 24
Villages Of Sumter
Villages Of Sumter Patio Villa
Villages Of Sumter Villa De La
Villages Of Sumter Villa San A
Villages Of Sumter Villa Valde
Villages Of Sumter Villa Vera
Villages Sumter
Villages/sumter
Villages/sumter Un # 13
Villageslady Lake Un 24
Villagessumter
Villagessumter Un 13
Villagessumter Villa Delamesa

- One Click Broker
- 800.557.8193
- Toll Free: 800.557.8193
- billing@brokeridxsites.com



