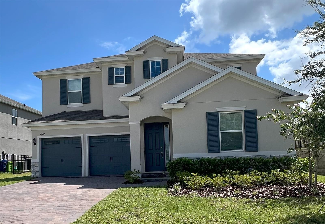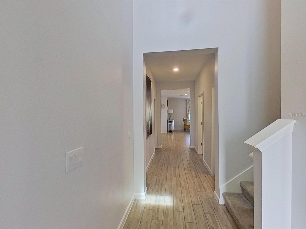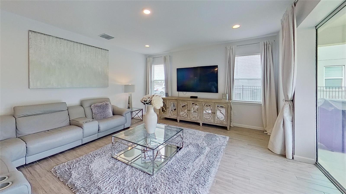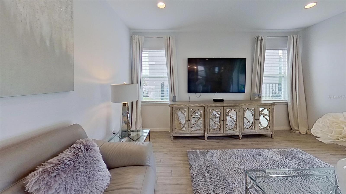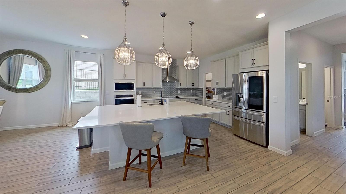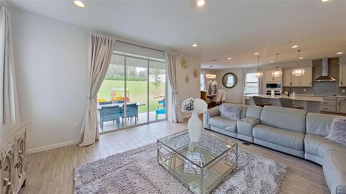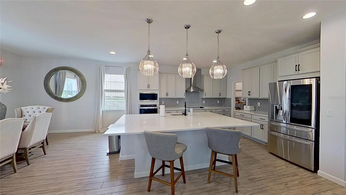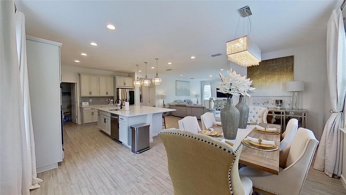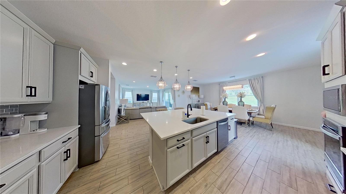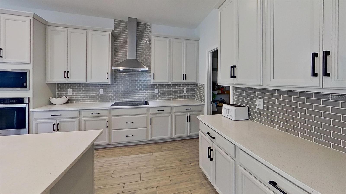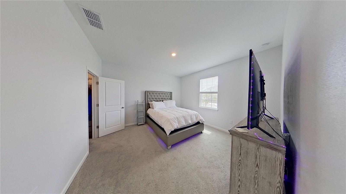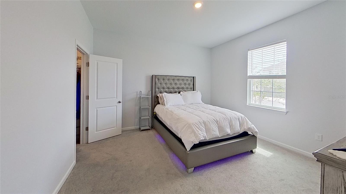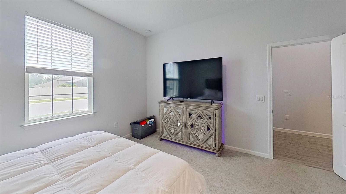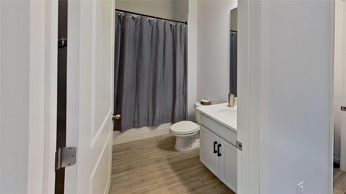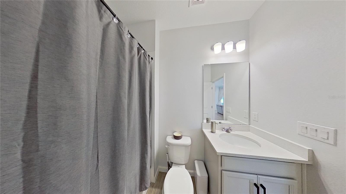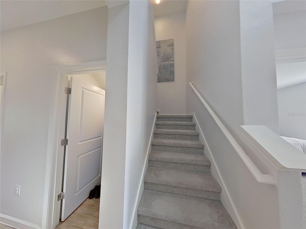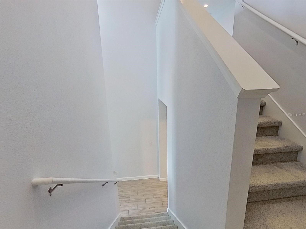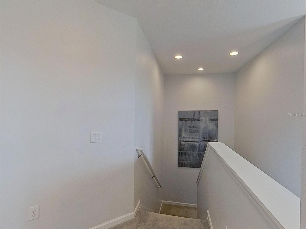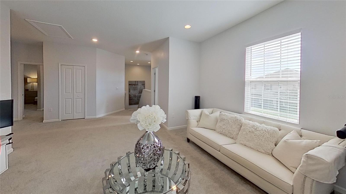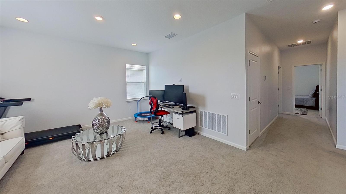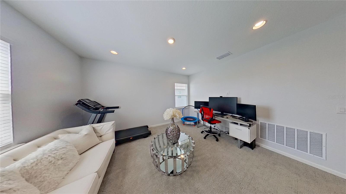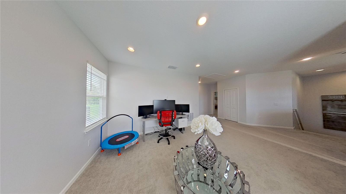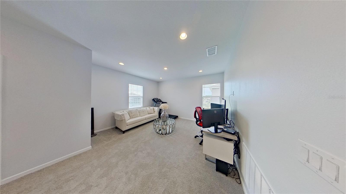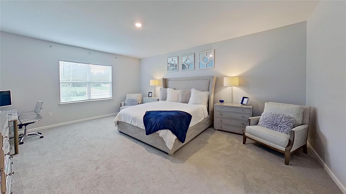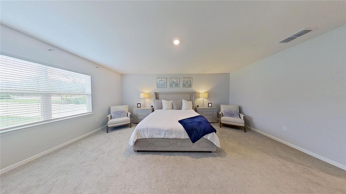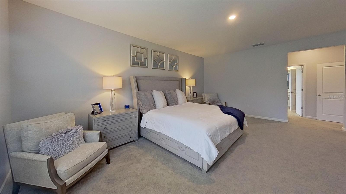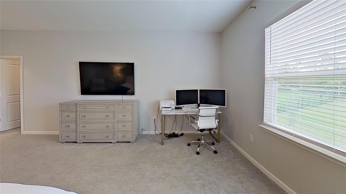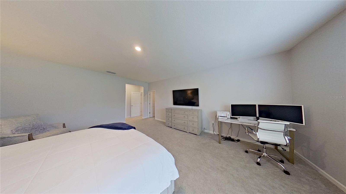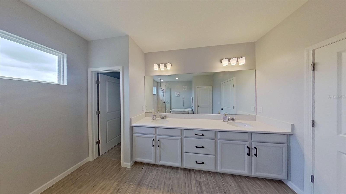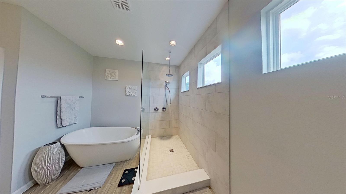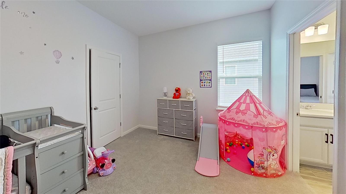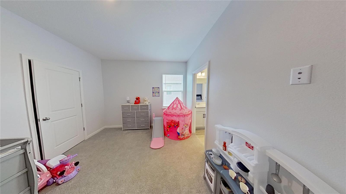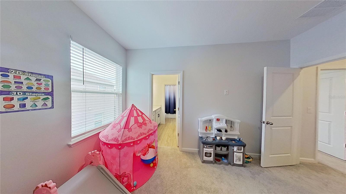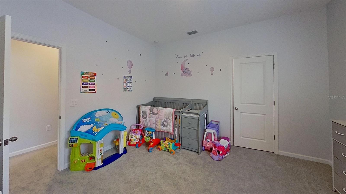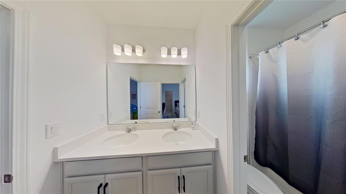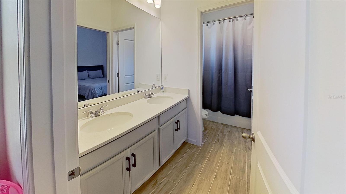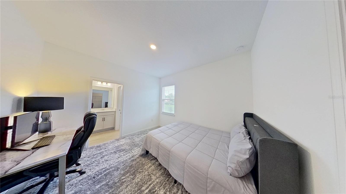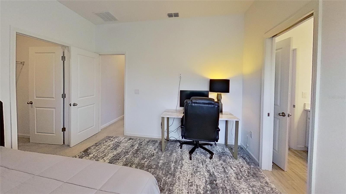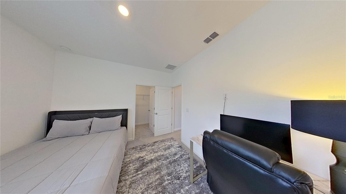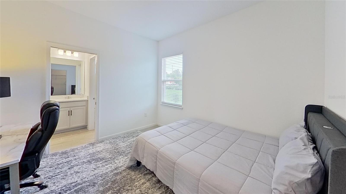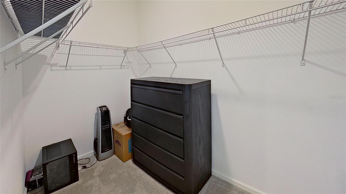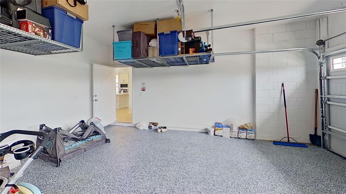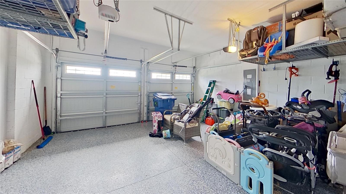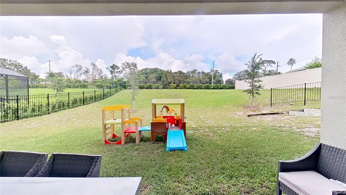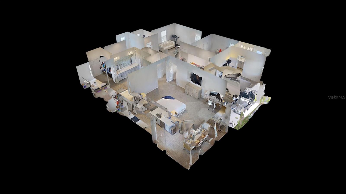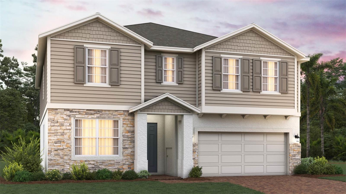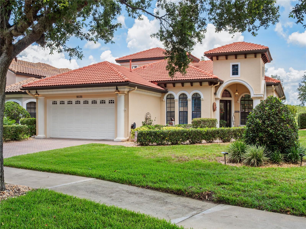646 Avila Place, HOWEY IN THE HILLS, FL 34737
Property Photos
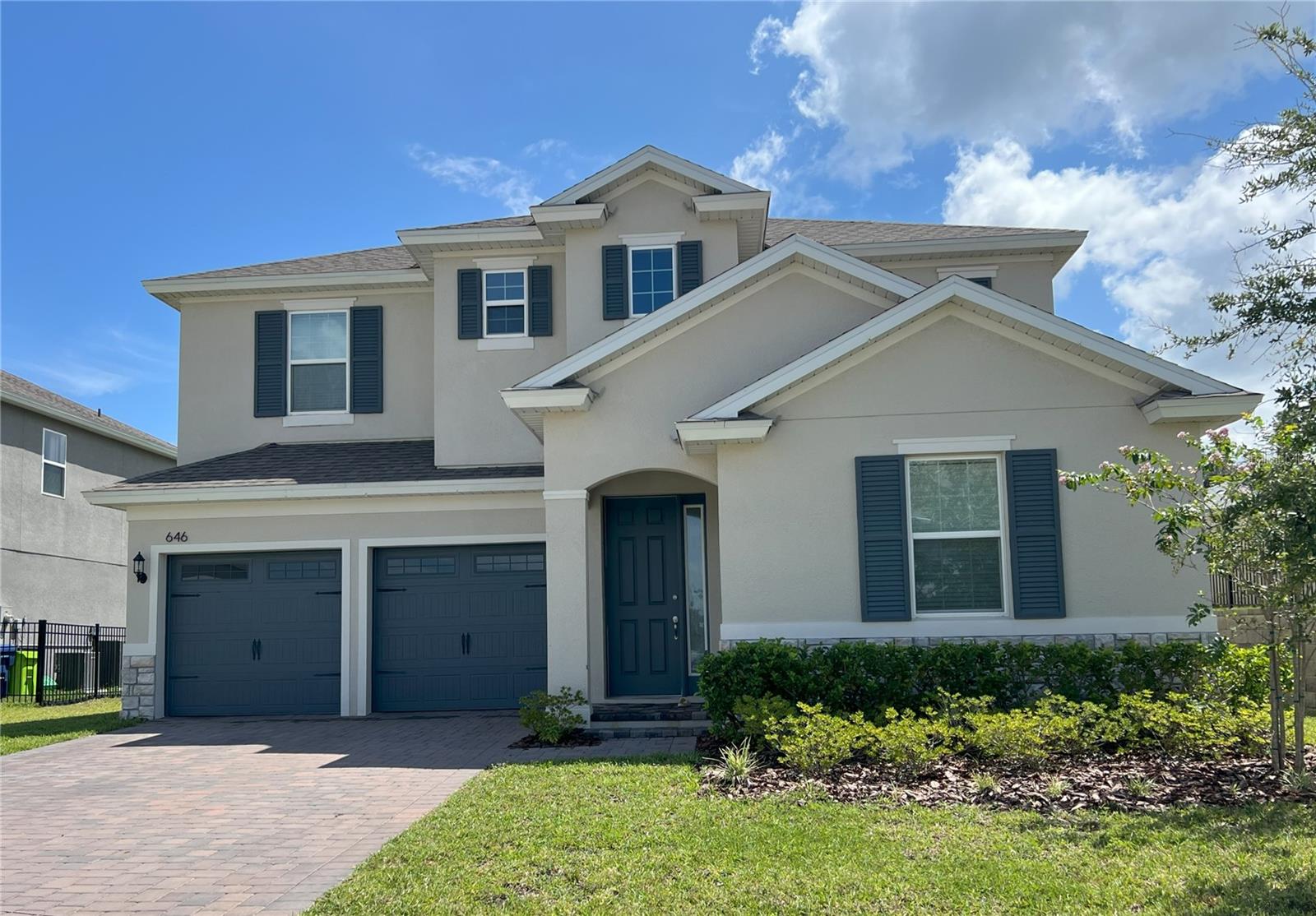
Would you like to sell your home before you purchase this one?
Priced at Only: $539,990
For more Information Call:
Address: 646 Avila Place, HOWEY IN THE HILLS, FL 34737
Property Location and Similar Properties
- MLS#: G5100944 ( Residential )
- Street Address: 646 Avila Place
- Viewed: 14
- Price: $539,990
- Price sqft: $152
- Waterfront: No
- Year Built: 2022
- Bldg sqft: 3554
- Bedrooms: 4
- Total Baths: 3
- Full Baths: 3
- Garage / Parking Spaces: 2
- Days On Market: 18
- Additional Information
- Geolocation: 28.7089 / -81.7739
- County: LAKE
- City: HOWEY IN THE HILLS
- Zipcode: 34737
- Subdivision: Talichet
- Elementary School: Astatula Elem
- Middle School: Tavares Middle
- High School: Tavares High
- Provided by: OLYMPUS EXECUTIVE REALTY INC
- Contact: Nancy Pruitt, PA
- 407-469-0090

- DMCA Notice
-
DescriptionDISCOVER FLORIDA LIVING AT ITS FINEST Biscayne Elevation A with Stone Experience the perfect blend of style, functionality, and Florida charm in this beautifully designed Biscayne floor plan. With an open concept layout, extended bonus room, and spacious owners suite, this home offers the ideal balance of comfort and sophistication. Interior Highlights Gourmet Kitchen The Heart of the Home 42 cabinets with elegant crown molding Quartz countertops & oversized island with pendant pre wire Premium stainless steel appliances with cooktop & canopy hood Walk in pantry for abundant storage Flooring & Lighting 6x24 plank tile in main living areas Double pane insulated windows fill the home with natural light Convenient under stair storage Thoughtful Layout for Modern Living Upstairs: Expansive primary suite, versatile loft, bedrooms 3 & 4 with Jack and Jill bath, and upstairs laundry Downstairs: Private bedroom 2, perfect for guests or multigenerational living Seamless open concept great room for entertaining and family life Exterior Features Covered lanai with tranquil views Partially fenced yard for privacy and pets Designer landscaping with an irrigation system Paver driveway & walkways with coach lighting Garage with epoxy finished floor for durability and a polished look R 38 attic insulation for energy efficiency Location & Lifestyle Nestled in a quiet, family friendly community, this home offers peaceful living with easy access to everything Central Florida has to offer: Major lakes & public boat ramp within 2 miles 11 nearby golf courses, Lakeridge Winery, Howey Mansion & Mission Inn Resort Quick access to the Florida Turnpike, Mt. Dora, Tavares, Clermont & Orlando Perfect For First time homebuyers seeking style & value Growing families needing flexible space, wanting comfort & convenience Investors seeking strong rental potential This Biscayne model combines thoughtful design, quality construction, and an unbeatable Lake County location. Schedule your private showing today!
Payment Calculator
- Principal & Interest -
- Property Tax $
- Home Insurance $
- HOA Fees $
- Monthly -
Features
Building and Construction
- Builder Model: BISCAYNE - ELEVATION A W/STONE
- Builder Name: Dream Finders Homes
- Covered Spaces: 0.00
- Exterior Features: Lighting, Sidewalk, Sliding Doors
- Flooring: Carpet, Ceramic Tile
- Living Area: 3038.00
- Roof: Shingle
Property Information
- Property Condition: Completed
Land Information
- Lot Features: Cleared, Cul-De-Sac, Sidewalk, Sloped, Paved
School Information
- High School: Tavares High
- Middle School: Tavares Middle
- School Elementary: Astatula Elem
Garage and Parking
- Garage Spaces: 2.00
- Open Parking Spaces: 0.00
- Parking Features: Driveway, Garage Door Opener
Eco-Communities
- Water Source: Public
Utilities
- Carport Spaces: 0.00
- Cooling: Central Air
- Heating: Central, Electric
- Pets Allowed: Yes
- Sewer: Public Sewer
- Utilities: BB/HS Internet Available, Cable Connected, Electricity Connected, Sewer Connected, Underground Utilities, Water Connected
Amenities
- Association Amenities: Vehicle Restrictions
Finance and Tax Information
- Home Owners Association Fee Includes: None
- Home Owners Association Fee: 280.00
- Insurance Expense: 0.00
- Net Operating Income: 0.00
- Other Expense: 0.00
- Tax Year: 2024
Other Features
- Appliances: Built-In Oven, Cooktop, Dishwasher, Disposal, Exhaust Fan, Microwave
- Association Name: Jacqueline Locasto
- Association Phone: 866-473-2573
- Country: US
- Furnished: Unfurnished
- Interior Features: Open Floorplan, Primary Bedroom Main Floor, Stone Counters, Thermostat, Tray Ceiling(s)
- Legal Description: TALICHET AT VENEZIA NORTH PB 73 PG 78-81 LOT 2 ORB 6450 PG 1077 ORB 6494 PG 1240
- Levels: Two
- Area Major: 34737 - Howey In The Hills
- Occupant Type: Vacant
- Parcel Number: 26-20-25-0010-000-00200
- Possession: Close Of Escrow
- Style: Contemporary, Florida
- Views: 14
- Zoning Code: PUD
Similar Properties
Nearby Subdivisions
Acreage & Unrec
Blue Spring Reserve
Cypress Point
Eagletail Landing
Eagletail Landing Ph 1
Eagletail Landing - Ph 1
Eagletail Landing-phase 2
Eagletail Landingphase 2
Emery Heights Sub
Hodges Reserve Ph 1
Howey
Howey Emery Heights
Howey Griffin Village
Howey Palm Gardens
Lago Vista Manor
Las Colinas Ph I Sub
Las Colinas Ph Ii Sub
None
Obrien Estates
Parkdale
Pops Grove
Talichet
Talichetvenezia North
Venezia South

- One Click Broker
- 800.557.8193
- Toll Free: 800.557.8193
- billing@brokeridxsites.com



