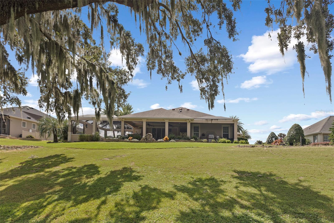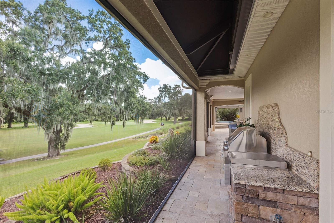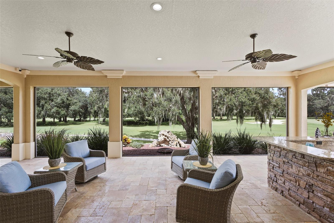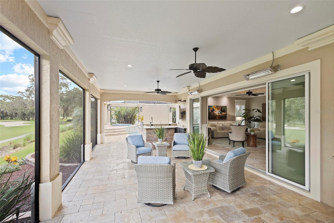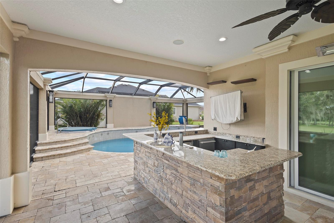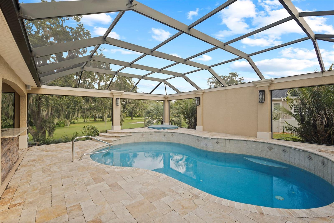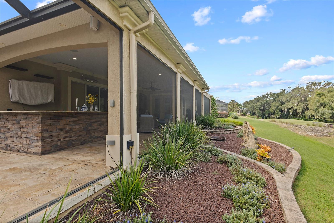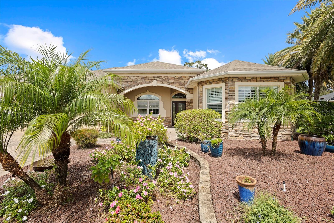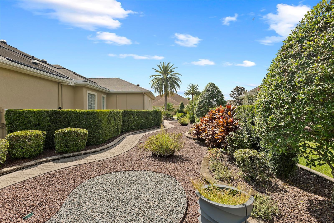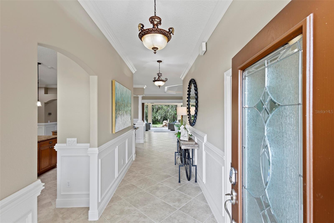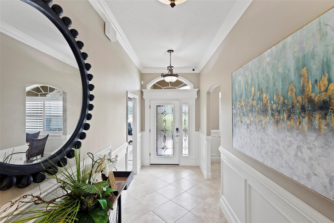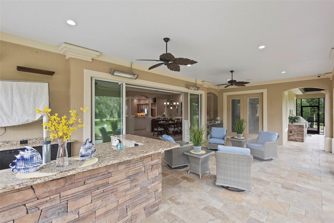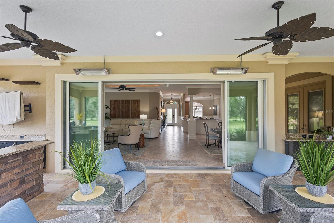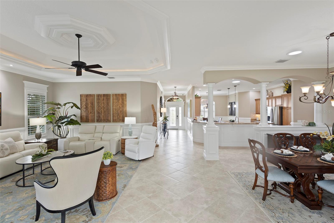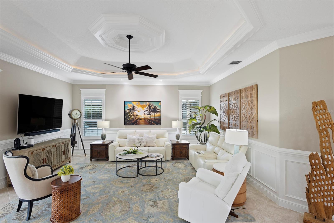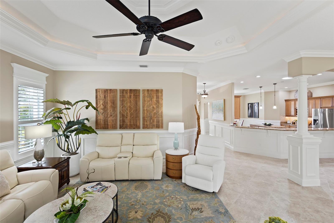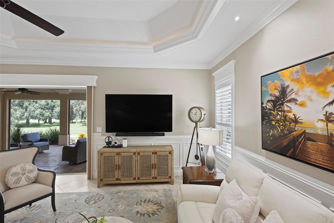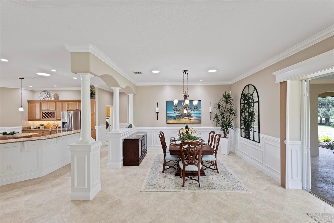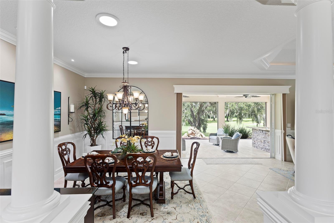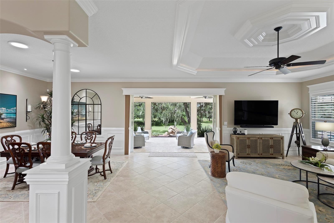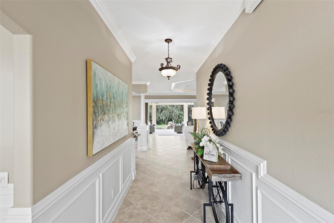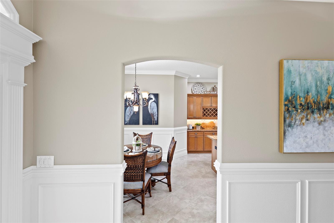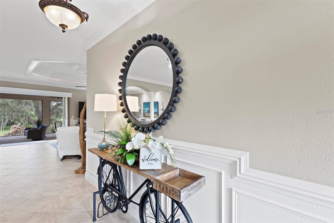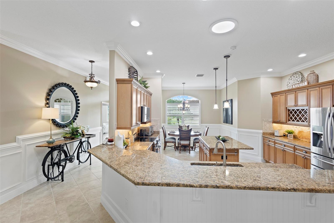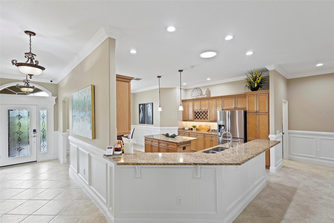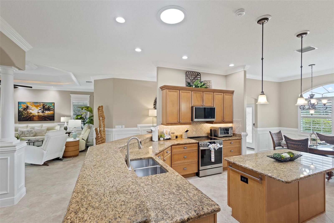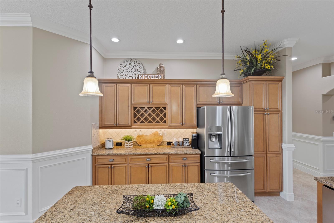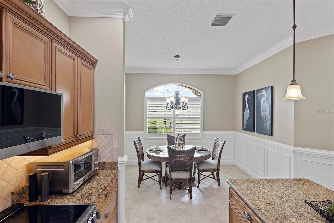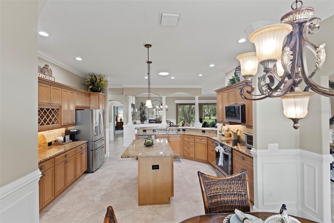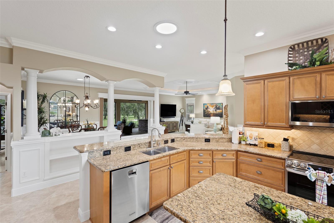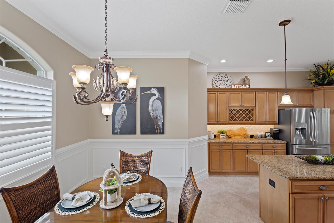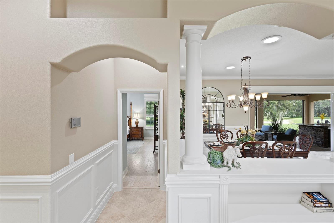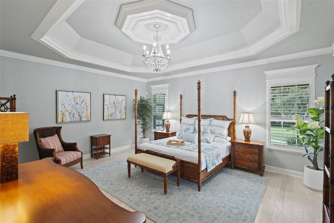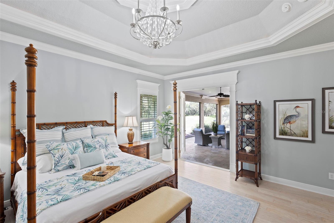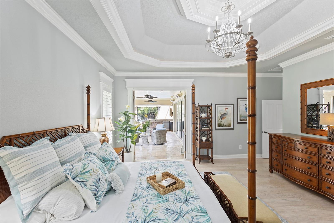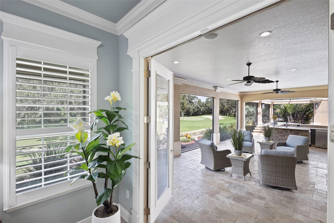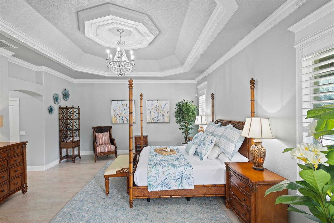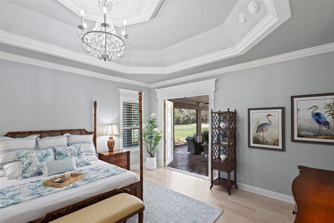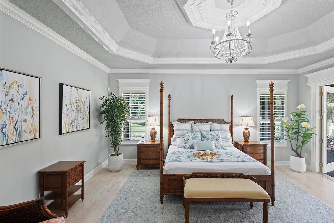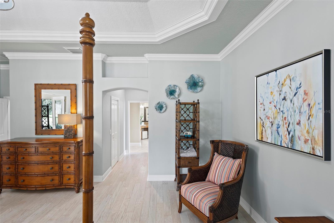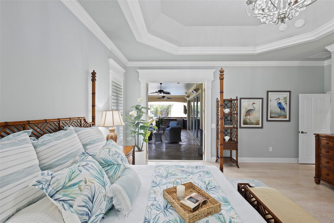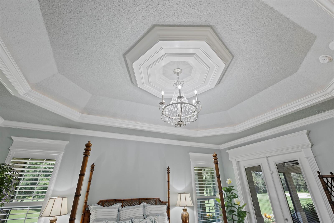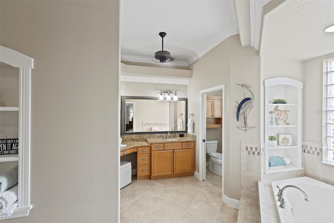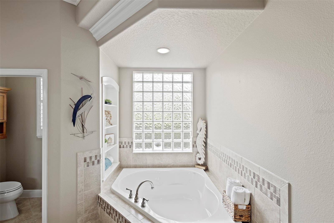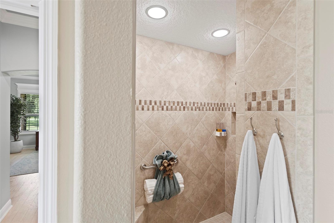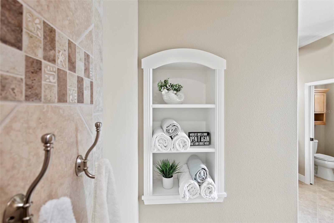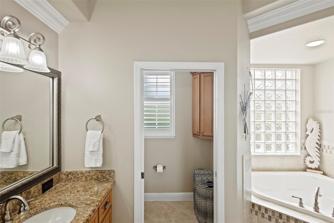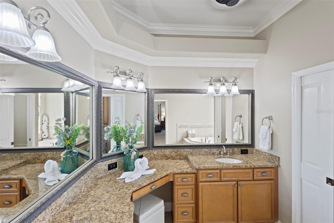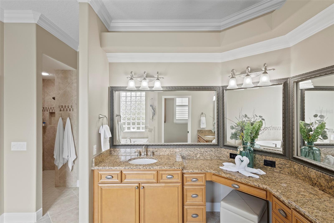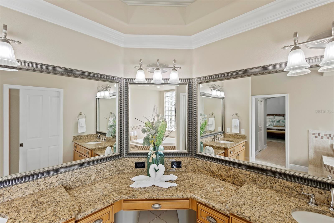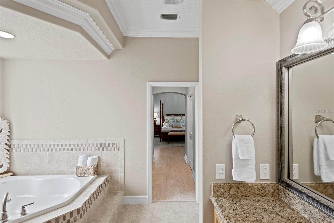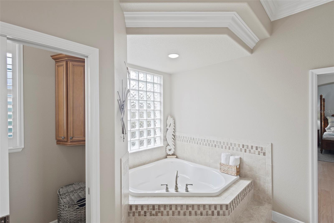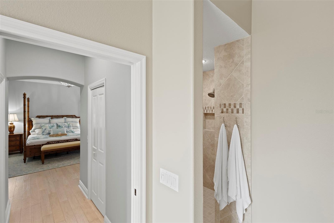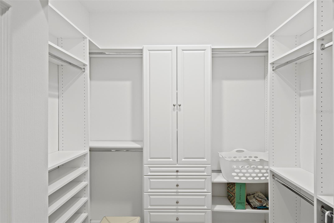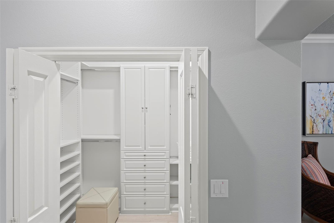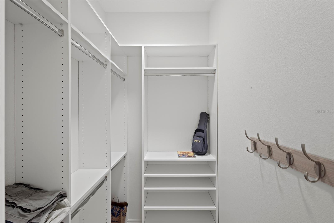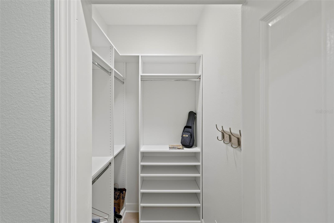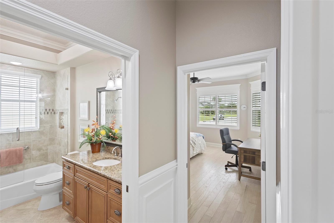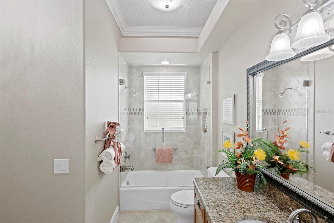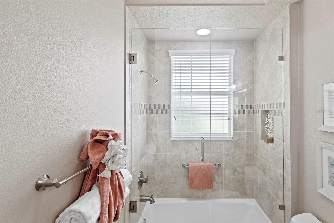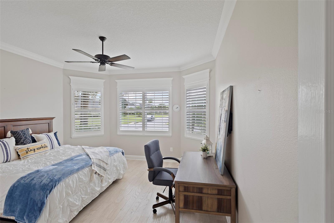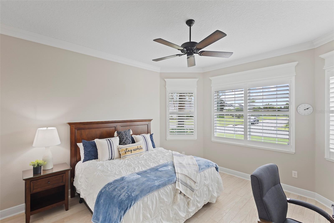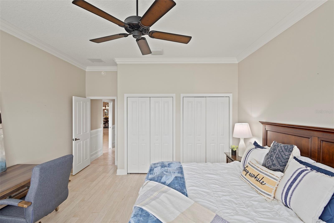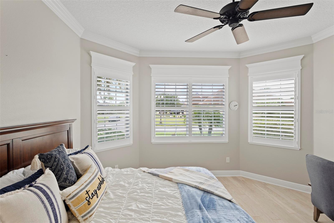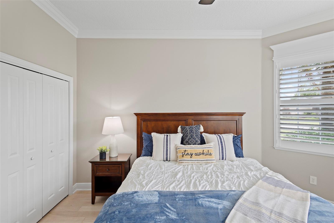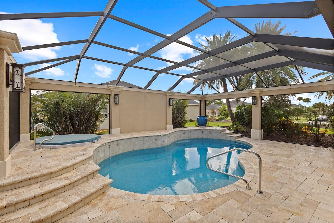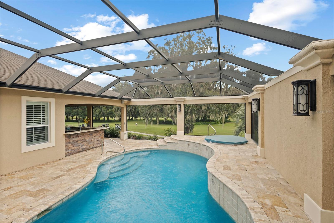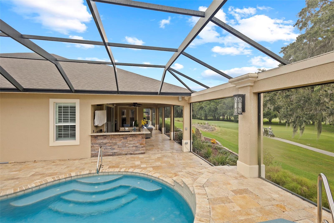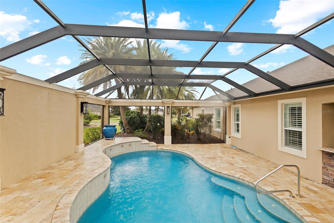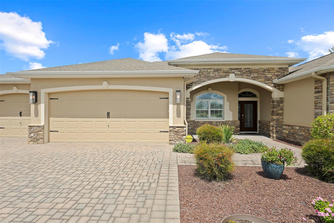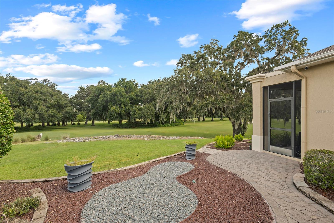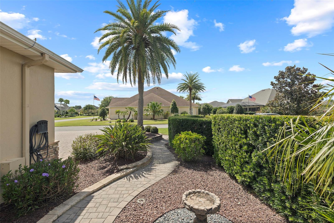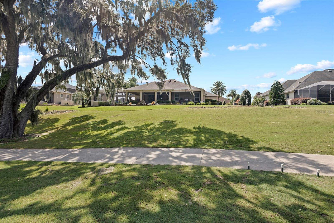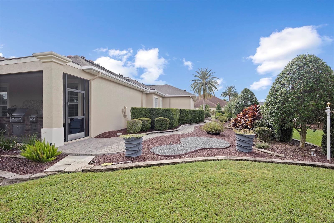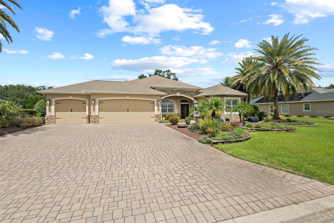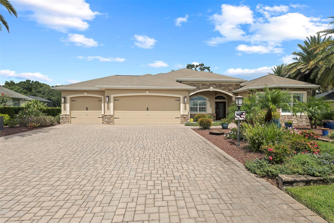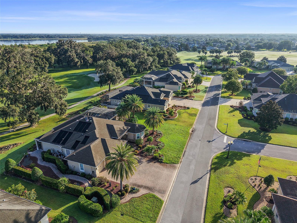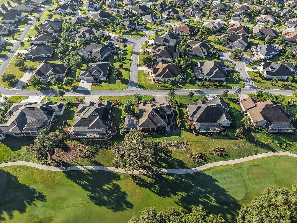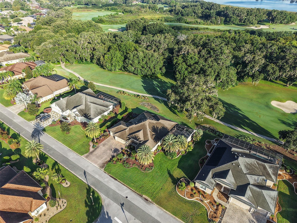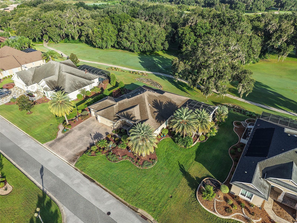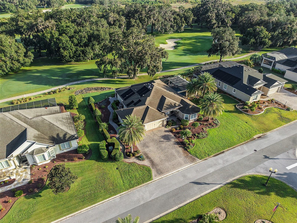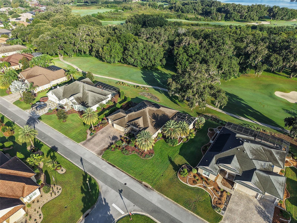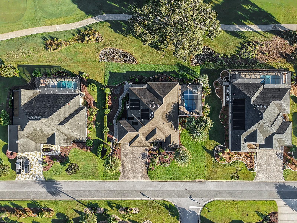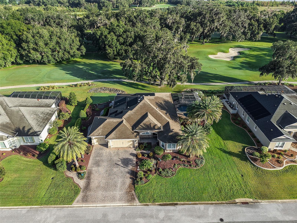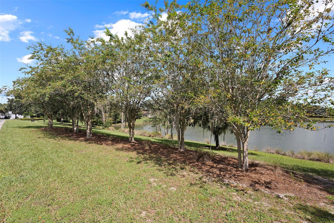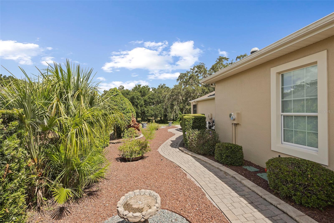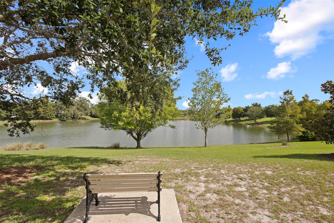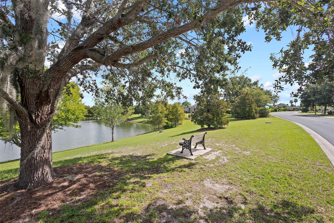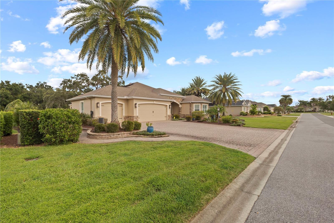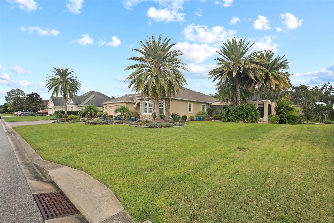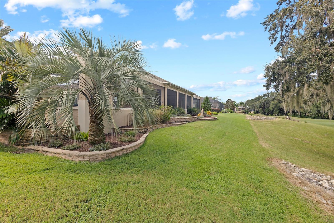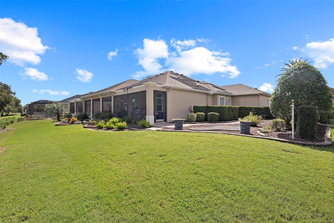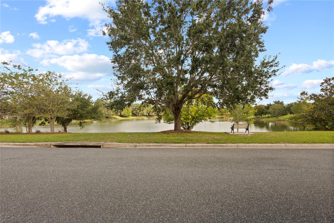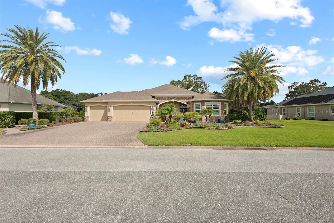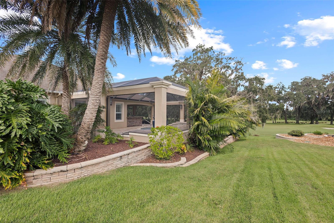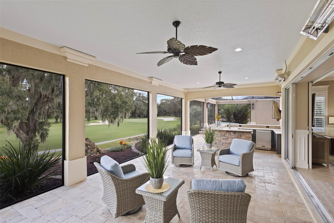2007 Lake Ridge Drive, THE VILLAGES, FL 32162
Property Photos
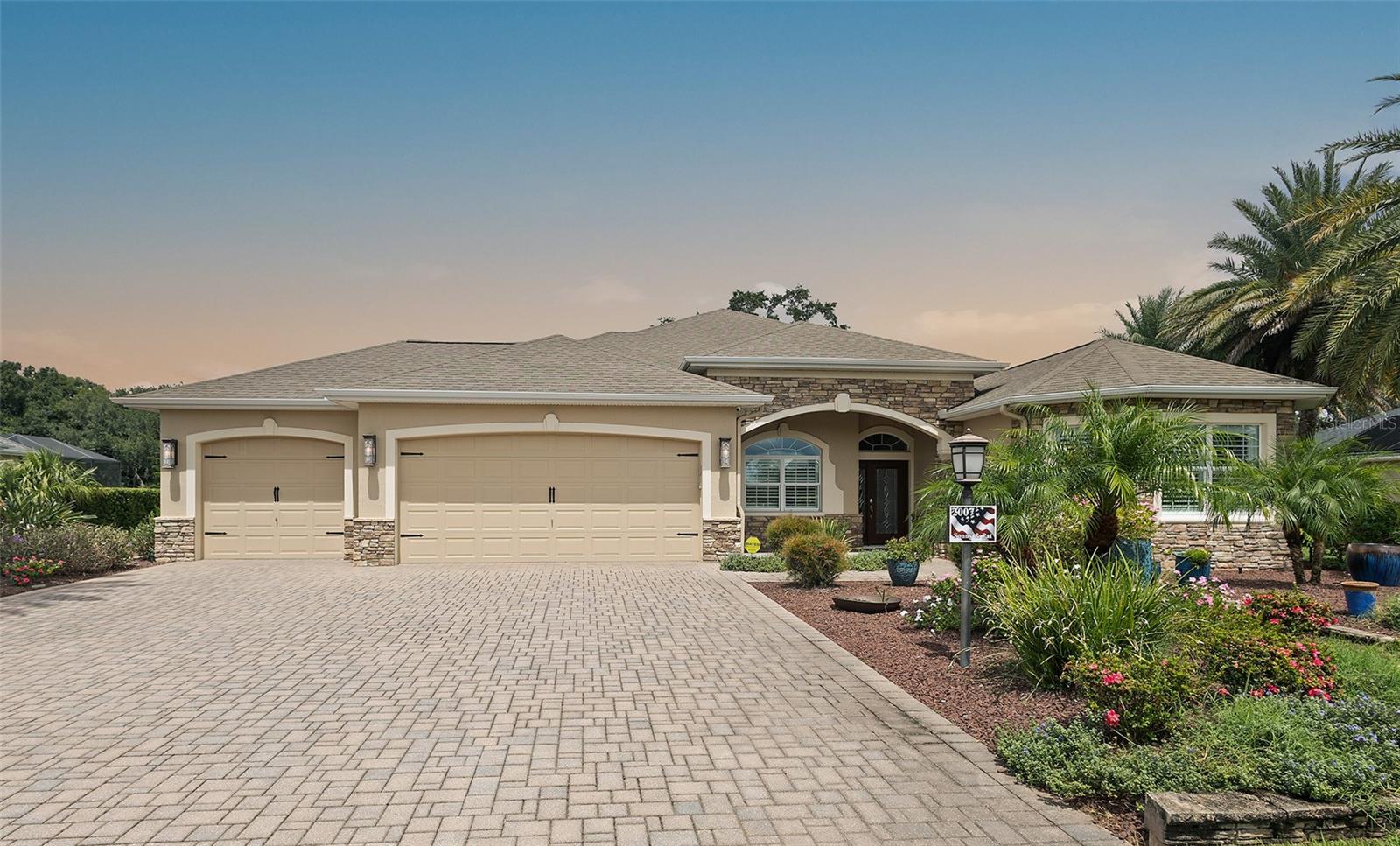
Would you like to sell your home before you purchase this one?
Priced at Only: $1,525,000
For more Information Call:
Address: 2007 Lake Ridge Drive, THE VILLAGES, FL 32162
Property Location and Similar Properties
- MLS#: G5100885 ( Residential )
- Street Address: 2007 Lake Ridge Drive
- Viewed: 2
- Price: $1,525,000
- Price sqft: $370
- Waterfront: No
- Year Built: 2009
- Bldg sqft: 4119
- Bedrooms: 3
- Total Baths: 2
- Full Baths: 2
- Garage / Parking Spaces: 3
- Days On Market: 1
- Additional Information
- Geolocation: 28.8942 / -81.9996
- County: SUMTER
- City: THE VILLAGES
- Zipcode: 32162
- Subdivision: The Villages
- Provided by: REALTY EXECUTIVES IN THE VILLAGES
- Contact: Patti Belton
- 352-753-7500

- DMCA Notice
-
DescriptionWelcome home to one of the most spectacular golf course views in the villages! With no homes behind or roads in sight, this expanded 3 bedroom, 2 bath fully and tastefully furnished williamsburg premier in the village of pennecamp offers serene privacy and resort style living. Bond paid! Step into a beautifully appointed interior with hardwood floors and diagonal tile floors, tray ceilings with decorative crown molding, rounded corners, wainscoting, chair rails, and plantation shutters. The chefs kitchen features granite counters, diagonal tile backsplash, stainless steel appliances, built in induction/convection stove, double door pantry with pull outs, a large island with seating, and a sunny casual dining area with solar tube lighting throughout. You'll love the furnishing & decor package designed by a local designer included with this amazing home. The open living spaces flow seamlessly to the lanai through stackback sliding glass doors leading to the lanai & outdoor spaces framing the uninterrupted golf course views. Entertain effortlessly with a 36x16 solar heated salt water pool, gas heated spa, travertine lanai, decorative columns, and a full summer kitchen including a built in beer kegerator and a built in alfresco grill and wall mounted tv. The owner/primary suite is a private retreat with hardwood floors, tray ceiling with fine craftsmanship in the crown and tray ceiling trims, french doors to the pool, dual walk in custom closets, and en suite bath with soaking tub, walk in roman shower with bench seating, dual sinks, and vanity. The guest suite includes two spacious bedrooms with hardwood floors, wall mounted tvs, large closets ( one is walk in and one is built in), a beautifully tiled bath with frameless glass shower and an expansive vanity top. Additional highlights include a laundry room with built in sink, 3 car garage with epoxy flooring, workshop space, custom exercise room, and a beautifully landscaped lot with pavered driveway, stacked stone accents, and lush tropical plantings. For peace of mind, the hvac was replaced in 2019 and the roof 2014. This home is a rare combination of luxury, entertaining, and unparalleled golf course views, ready for you to move in and enjoy the villages lifestyle to the fullest. Experience the charm of the village of pennecamp, where beautifully designed homes are complemented by a lively, welcoming community. Residents enjoy an active lifestyle with access to lake miona, nearby championship and executive golf courses, and endless opportunities for recreation and relaxation. The pennecamp neighborhood recreation center, located in the heart of this viillage, is a hub for socializing, fitness, and fun activities, making it easy to meet new friends and fully embrace all that the villages lifestyle has to offer.
Payment Calculator
- Principal & Interest -
- Property Tax $
- Home Insurance $
- HOA Fees $
- Monthly -
Features
Building and Construction
- Builder Model: Williamsburg
- Covered Spaces: 0.00
- Exterior Features: Outdoor Grill, Outdoor Kitchen, Rain Gutters, Sliding Doors
- Flooring: Hardwood, Tile, Wood
- Living Area: 2590.00
- Roof: Shingle
Property Information
- Property Condition: Completed
Land Information
- Lot Features: On Golf Course, Oversized Lot, Private
Garage and Parking
- Garage Spaces: 3.00
- Open Parking Spaces: 0.00
- Parking Features: Other, Workshop in Garage
Eco-Communities
- Pool Features: Gunite, Heated, In Ground, Salt Water
- Water Source: Public
Utilities
- Carport Spaces: 0.00
- Cooling: Central Air
- Heating: Central
- Sewer: Public Sewer
- Utilities: Cable Available, Electricity Available, Electricity Connected, Phone Available, Public, Sewer Available, Sewer Connected, Underground Utilities, Water Available, Water Connected
Finance and Tax Information
- Home Owners Association Fee: 0.00
- Insurance Expense: 0.00
- Net Operating Income: 0.00
- Other Expense: 0.00
- Tax Year: 2024
Other Features
- Appliances: Bar Fridge, Cooktop, Dishwasher, Disposal, Dryer, Electric Water Heater, Microwave, Range, Refrigerator, Washer
- Country: US
- Furnished: Furnished
- Interior Features: Chair Rail, Coffered Ceiling(s), Crown Molding, Eat-in Kitchen, High Ceilings, Living Room/Dining Room Combo, Open Floorplan, Primary Bedroom Main Floor, Split Bedroom, Stone Counters, Thermostat, Tray Ceiling(s), Vaulted Ceiling(s), Walk-In Closet(s), Window Treatments
- Legal Description: LOT 42 THE VILLAGES OF SUMTER UNIT NO 168 PB 11 PGS 12-12H
- Levels: One
- Area Major: 32162 - Lady Lake/The Villages
- Occupant Type: Vacant
- Parcel Number: D27M042
- Possession: Close Of Escrow
- View: Trees/Woods
- Zoning Code: RESI
Nearby Subdivisions
Bonita Villas
Buttonwood
Clayton Villas
Lime Grove Villas
Mallory Square
Marion Sunnyside Villas
Marion Vlgs Un 52
Not On List
Out Of County
St James
Sumter
Sumter Villages
The Villages
The Villages Of Sumter
The Villages Of Sumter Villag
The Villages Of Sumter Souther
The Villages Of Sumter Villa L
The Villages Of Winifred
Village Of Hadley
Village Sumter
Villagemarion Un 52
Villages
Villages Of Bonniebrook
Villages Of Marion
Villages Of Sumter
Villages Of Sumter Apalachee V
Villages Of Sumter Audrey Vill
Villages Of Sumter Cherry Vale
Villages Of Sumter Chesterfiel
Villages Of Sumter Collington
Villages Of Sumter Cottonwoodv
Villages Of Sumter Crestwood V
Villages Of Sumter Elizabeth V
Villages Of Sumter Fairwinds V
Villages Of Sumter Hampton Vil
Villages Of Sumter Hydrangea V
Villages Of Sumter Kingfisherv
Villages Of Sumter Mangrove Vi
Villages Of Sumter Margaux Vil
Villages Of Sumter Mariel Vill
Villages Of Sumter Mount Verno
Villages Of Sumter Oviedo Vill
Villages Of Sumter Rainey Vill
Villages Of Sumter Richmond Vi
Villages Of Sumter Rosedale Vi
Villages Of Sumter Southern St
Villages Of Sumter Unit No 142
Villages Of Sumter Villa Alexa
Villages Of Sumter Villa Berea
Villages Of Sumter Villa De Le
Villages Of Sumter Villa Escan
Villages Of Sumter Villa St Si
Villages Of Sumter Villa Valdo
Villages Sumter
Villages/marion Un #47
Villages/marion Un 50
Villages/marion Un 55
Villages/marion Un 59
Villages/marion Un 63
Villages/marion Villas/bromley
Villages/sumter
Villages/sumter Un #111
Villagesmarion Pinecrest Vls
Villagesmarion Quail Rdg Vls
Villagesmarion Un 44
Villagesmarion Un 45
Villagesmarion Un 47
Villagesmarion Un 50
Villagesmarion Un 52
Villagesmarion Un 55
Villagesmarion Un 57
Villagesmarion Un 59
Villagesmarion Un 61
Villagesmarion Un 63
Villagesmarion Un 65
Villagesmarion Un 66
Villagesmarion Villasbromley
Villagesmarion Vlsmerry Oak
Villagesmarion Vlsmorningvie
Villagesmarionvillassherwoo
Villagesmarrion Vlsmerry Oak
Villagessumter
Villagessumter Un 111
Villagessumter Un 31
Villagessumter Un 89
Villas Of Alexandria

- One Click Broker
- 800.557.8193
- Toll Free: 800.557.8193
- billing@brokeridxsites.com



