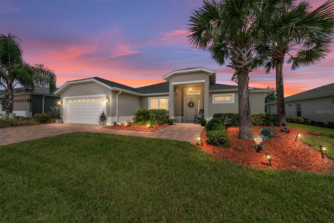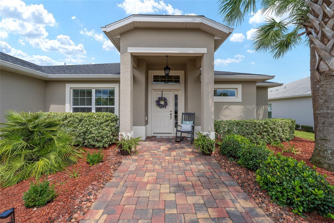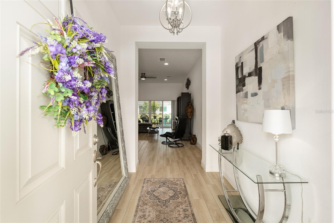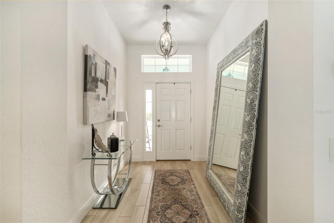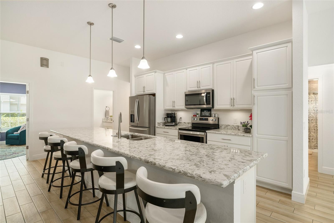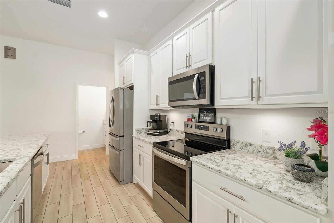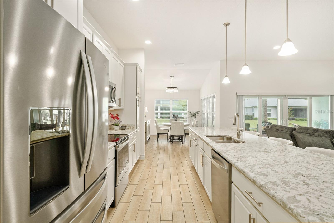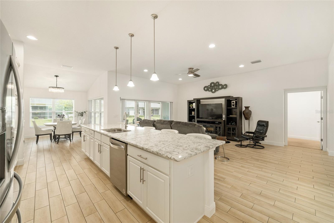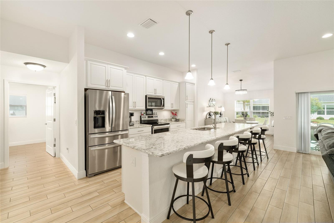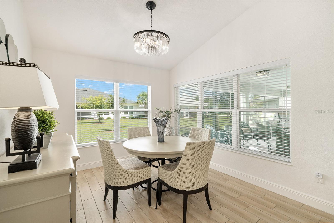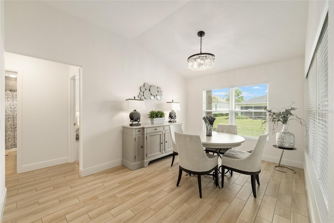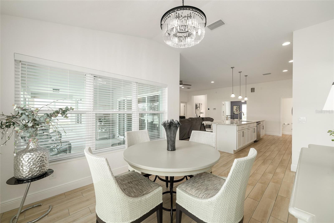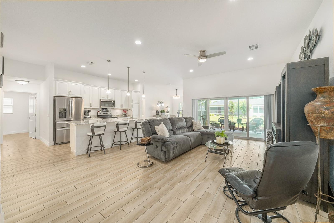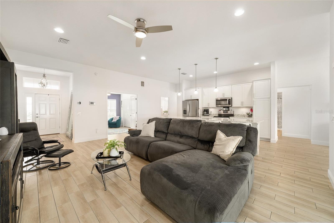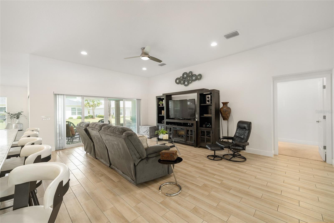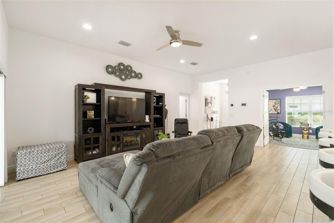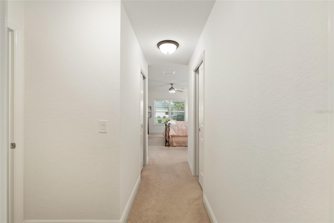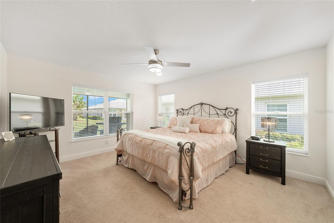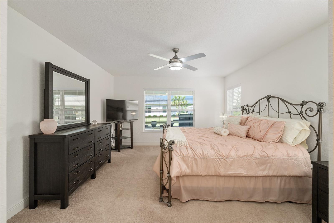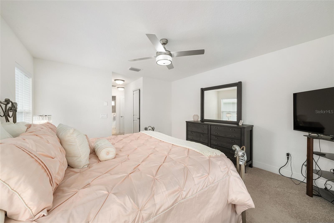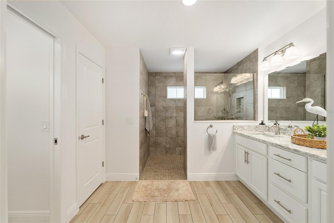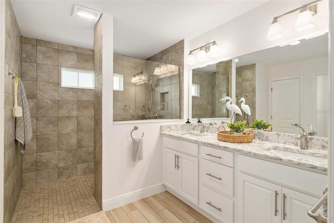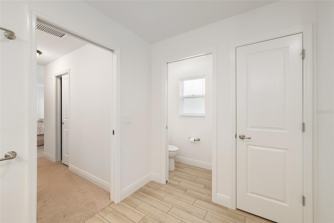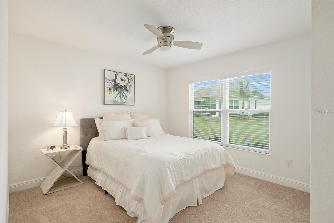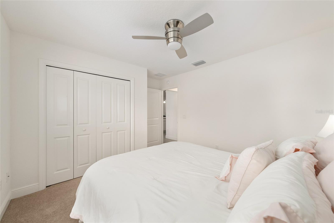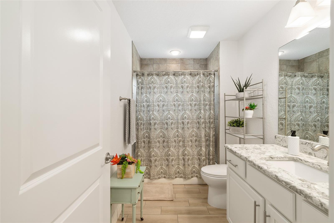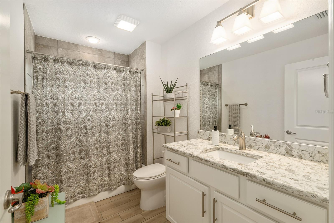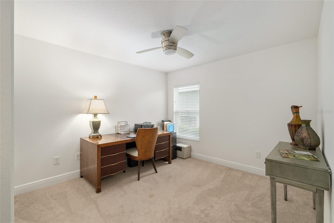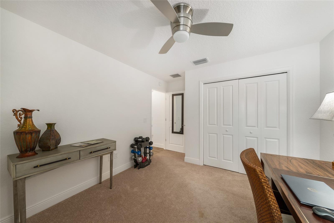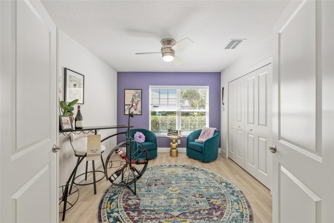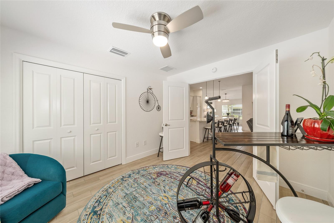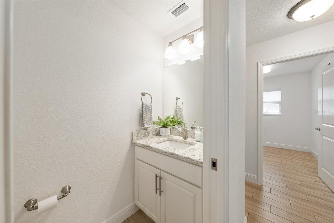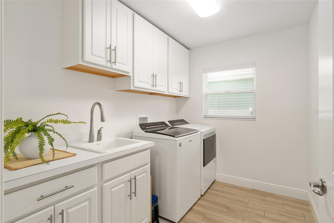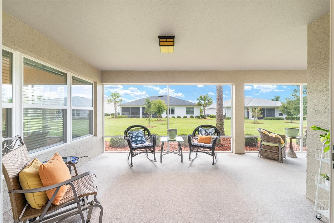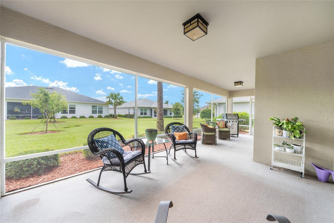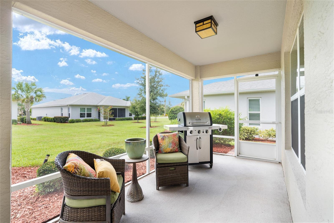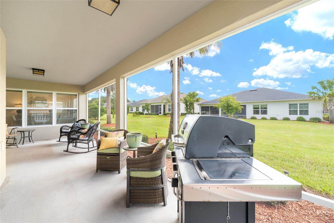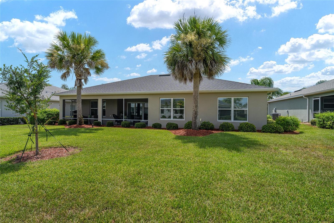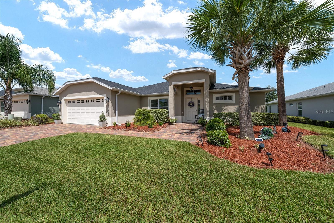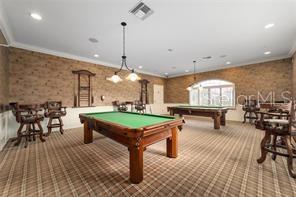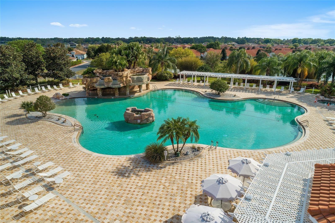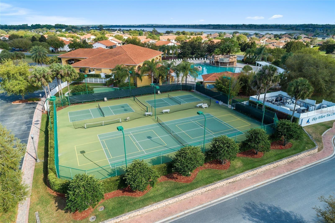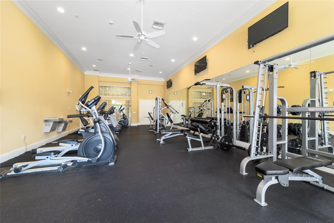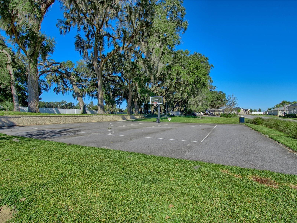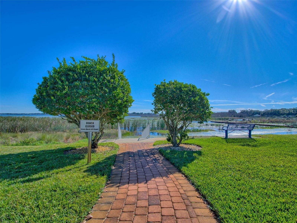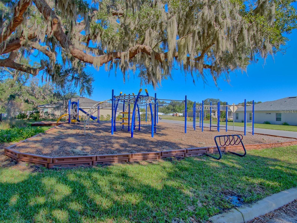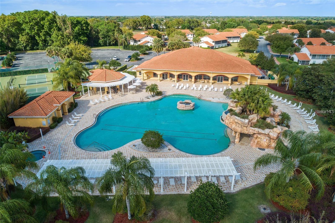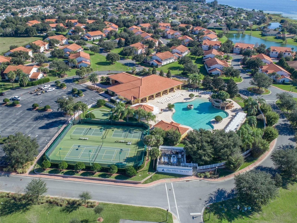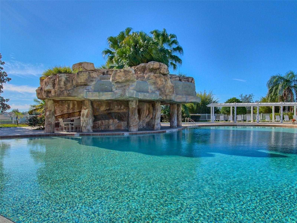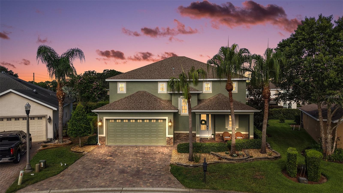10357 Silver Maple Avenue, OXFORD, FL 34484
Property Photos
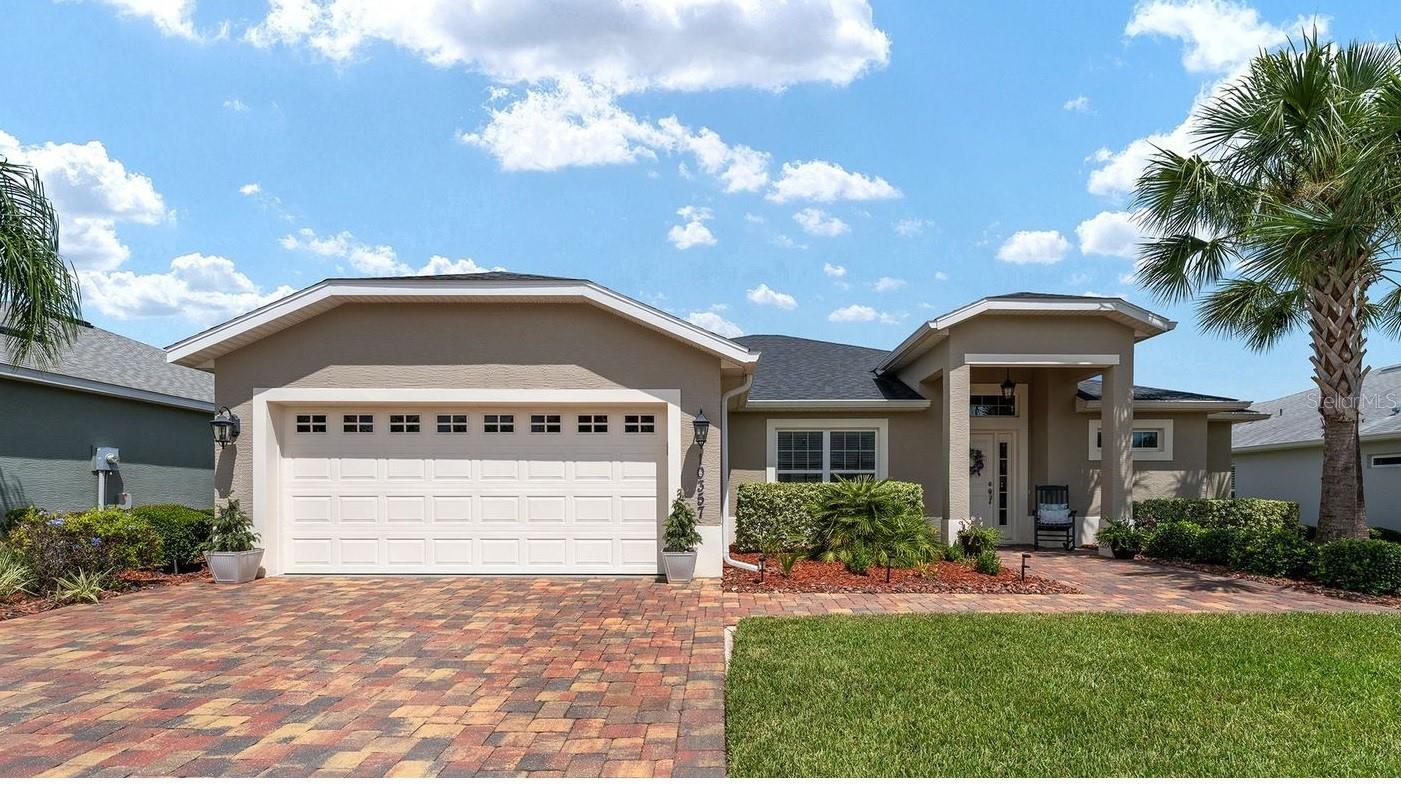
Would you like to sell your home before you purchase this one?
Priced at Only: $389,000
For more Information Call:
Address: 10357 Silver Maple Avenue, OXFORD, FL 34484
Property Location and Similar Properties
- MLS#: G5100761 ( Residential )
- Street Address: 10357 Silver Maple Avenue
- Viewed: 23
- Price: $389,000
- Price sqft: $143
- Waterfront: No
- Year Built: 2021
- Bldg sqft: 2724
- Bedrooms: 4
- Total Baths: 3
- Full Baths: 2
- 1/2 Baths: 1
- Garage / Parking Spaces: 2
- Days On Market: 23
- Additional Information
- Geolocation: 28.9076 / -82.0204
- County: SUMTER
- City: OXFORD
- Zipcode: 34484
- Subdivision: Lakeside Landings
- Provided by: NEXTHOME SALLY LOVE REAL ESTATE
- Contact: Dave Monty
- 352-399-2010

- DMCA Notice
-
DescriptionStunning 4 bedroom 2 and a half bath home in the highly sought after gated community of lakeside landings. The spacious oakmont open floor plan provides the space you need for entertaining, hosting guests, or rooms for the hobbyist. One of the best locations in the area. Just a 12 minute golf cart ride to sumter landing, 15+ minutes to spanish springs, and less than 10 minutes to most of the conveniences in the area several grocery stores, medical, dental, the new home depot, lowe's, costco, the future target, and so much more. The home welcomes you with its mature landscaping, maintenance free lawn, stucco exterior, and paver walkway and driveway. Inside, you'll find an open concept with 10 foot high ceilings in the main living areas. This home has wood grained ceramic tile floors throughout the main living areas. The large open eat in kitchen has white cabinets with crown molding accents, stainless steel appliances, a large island/breakfast bar, and granite countertops. The primary bedroom has an en suite bathroom with dual sinks on the granite topped vanity, a linen closet, a tiled roman shower, and two walk in closets. The split bedroom layout includes three generously sized guest rooms, a shared bath, and a separate linen closet, perfect for guests or family. Enjoy your extended lanai, which overlooks the private backyard that has more than enough room for a pool. The 2 car garage offers ample space for your golf cart and other personal vehicles. Additional storage for seasonal items over the garage space. Large indoor laundry room with utility sink, large capacity washer and dryer, and extra cabinets for storage. The home has a prewired security system. The hoa takes care of exterior pest treatment, lawn care, and irrigation (free lawn watering) to ensure a maintenance free lifestyle. This is a truly gated community featuring impressive wrought iron gates, boasting two pools including a relaxing resort style pool, two in ground jacuzzis, a clubhouse with a library, billiard room, a full fitness center, space for community events, a card room, putting greens, playground, basketball, tennis, and pickle ball courts exclusively to residents. If you enjoy kayaking and sunshine, you will love the access to lake miona. No bond!
Payment Calculator
- Principal & Interest -
- Property Tax $
- Home Insurance $
- HOA Fees $
- Monthly -
Features
Building and Construction
- Covered Spaces: 0.00
- Exterior Features: Sidewalk, Sliding Doors
- Flooring: Carpet, Ceramic Tile
- Living Area: 2003.00
- Roof: Shingle
Garage and Parking
- Garage Spaces: 2.00
- Open Parking Spaces: 0.00
Eco-Communities
- Water Source: None
Utilities
- Carport Spaces: 0.00
- Cooling: Central Air
- Heating: Central, Heat Pump
- Pets Allowed: Yes
- Sewer: Public Sewer
- Utilities: BB/HS Internet Available, Cable Available, Electricity Connected, Fiber Optics
Finance and Tax Information
- Home Owners Association Fee: 530.00
- Insurance Expense: 0.00
- Net Operating Income: 0.00
- Other Expense: 0.00
- Tax Year: 2024
Other Features
- Appliances: Dishwasher, Disposal, Dryer, Electric Water Heater, Microwave, Range, Refrigerator, Washer
- Association Name: Sentry/Marge Lamb
- Association Phone: 352-330-1101
- Country: US
- Interior Features: Ceiling Fans(s), Eat-in Kitchen, High Ceilings, Kitchen/Family Room Combo, Living Room/Dining Room Combo, Open Floorplan, Primary Bedroom Main Floor, Split Bedroom, Stone Counters, Thermostat, Tray Ceiling(s), Walk-In Closet(s)
- Legal Description: LOT 44 ENCLAVE AT LAKESIDE LANDING PB 16 PGS 7-7G
- Levels: One
- Area Major: 34484 - Oxford
- Occupant Type: Owner
- Parcel Number: D20G044
- Views: 23
- Zoning Code: RES
Similar Properties
Nearby Subdivisions
0
Bison Valley
Bison Vly
Densan Park
Densan Park Ph 1
Densan Park Ph One
Densan Park Phase One
Enclave Lakeside Lndgs
Grand Oaks Manor Ph 1
Lakeshore
Lakeshore At Lake Andrew
Lakeside Landings
Lakeside Landings Enclave
Lakeside Landings Regatta
Magnolia Place/lakeside Lndgs
Magnolia Placelakeside Lndgs
Oxford Oaks Ph 1
Oxford Oaks Ph 2
Oxford Oaks Ph 2 Un 833
Quail Point Sub
Simple Life Lakeshore
Sumter Crossing
Sumter Xing
The Villages Of Parkwood
Villages Of Parkwood

- One Click Broker
- 800.557.8193
- Toll Free: 800.557.8193
- billing@brokeridxsites.com



