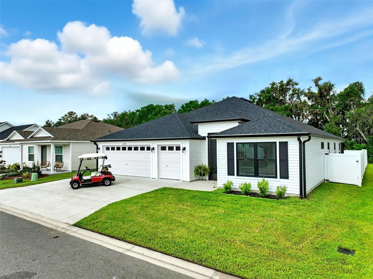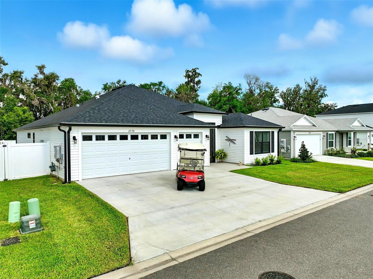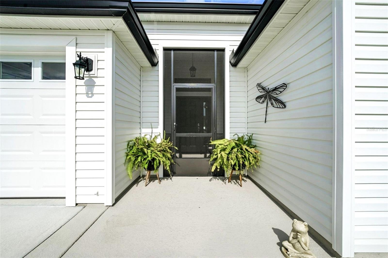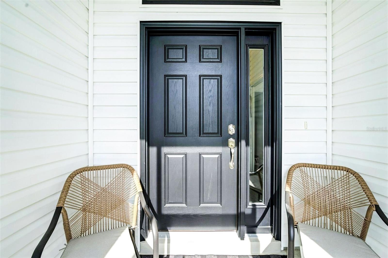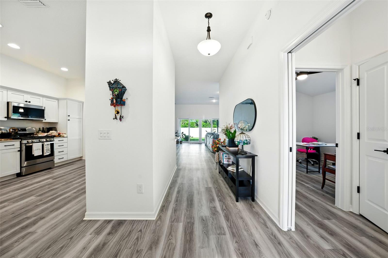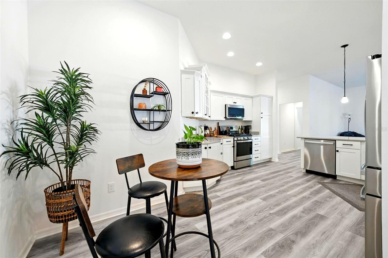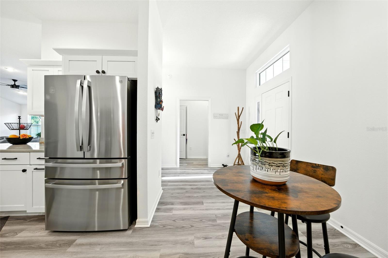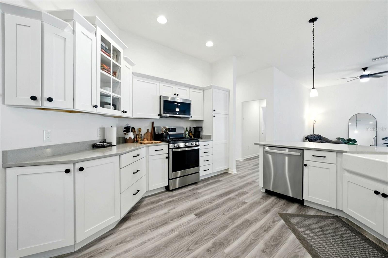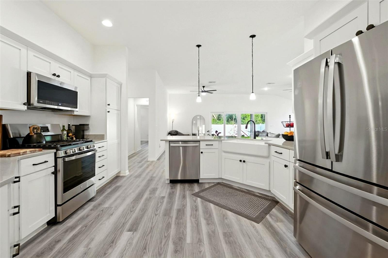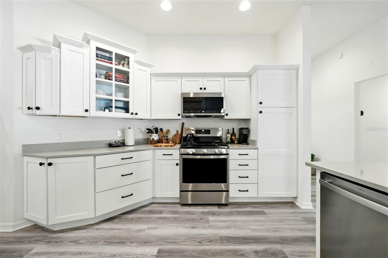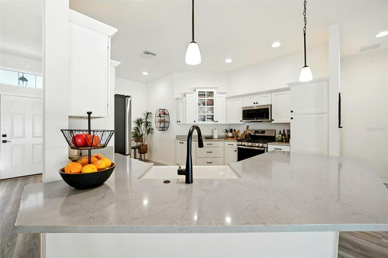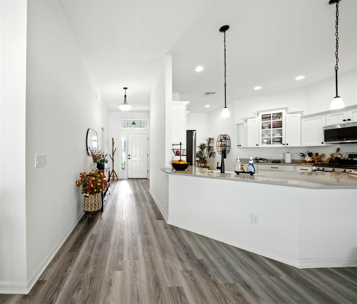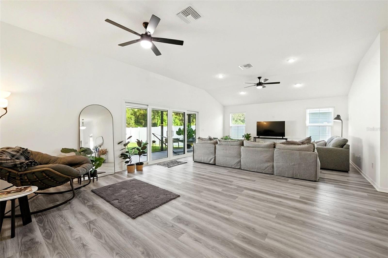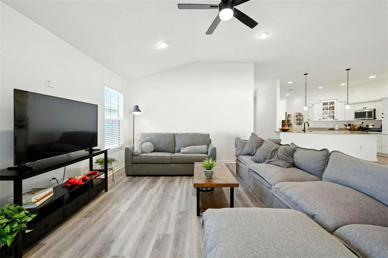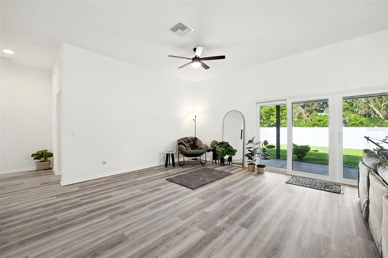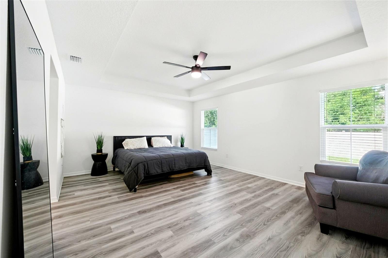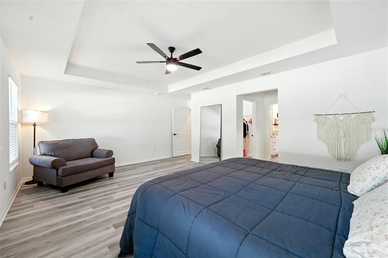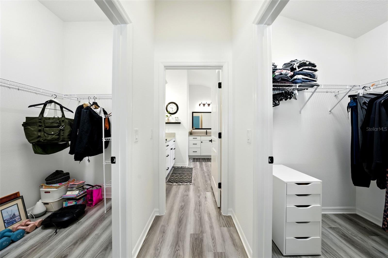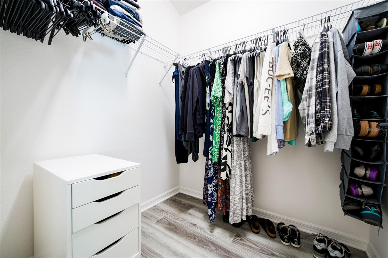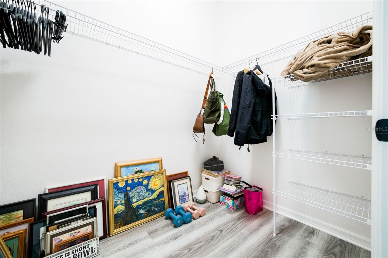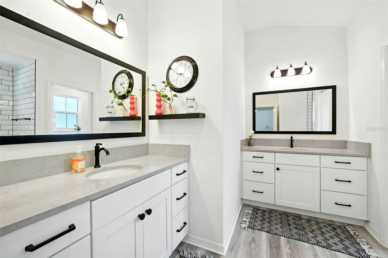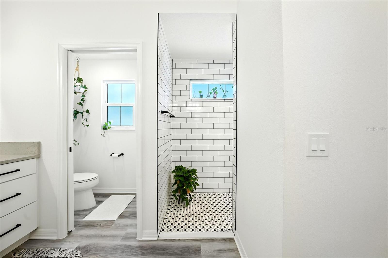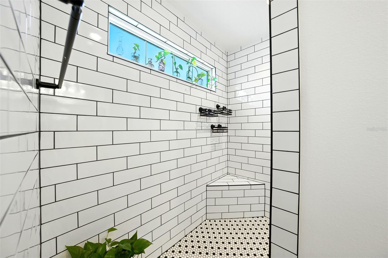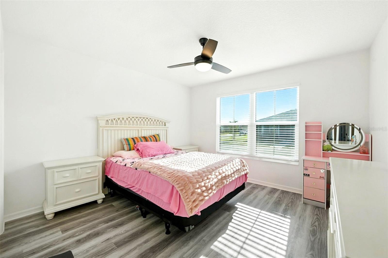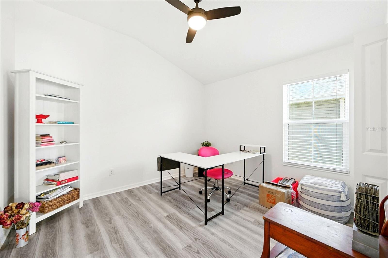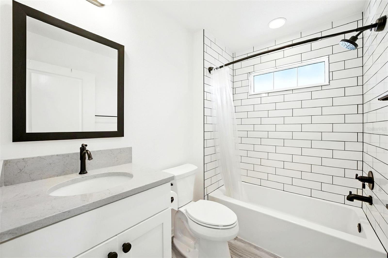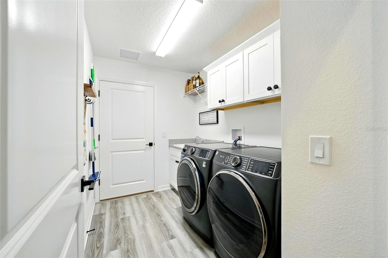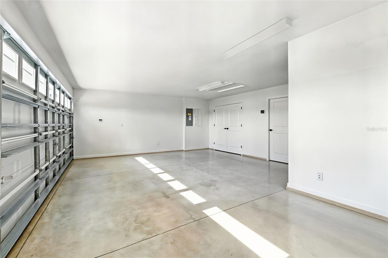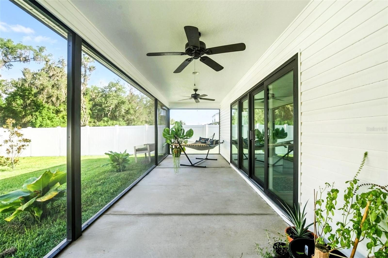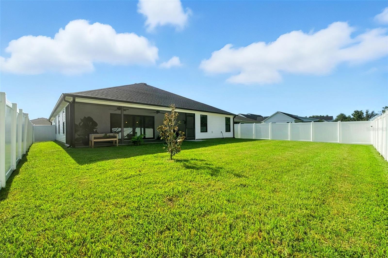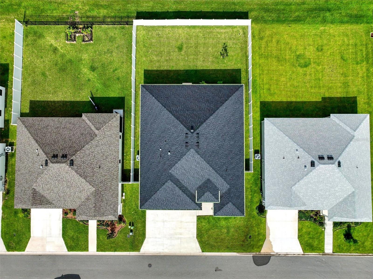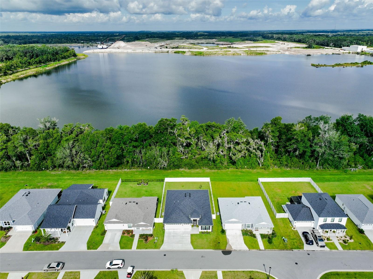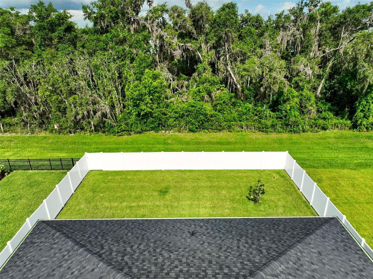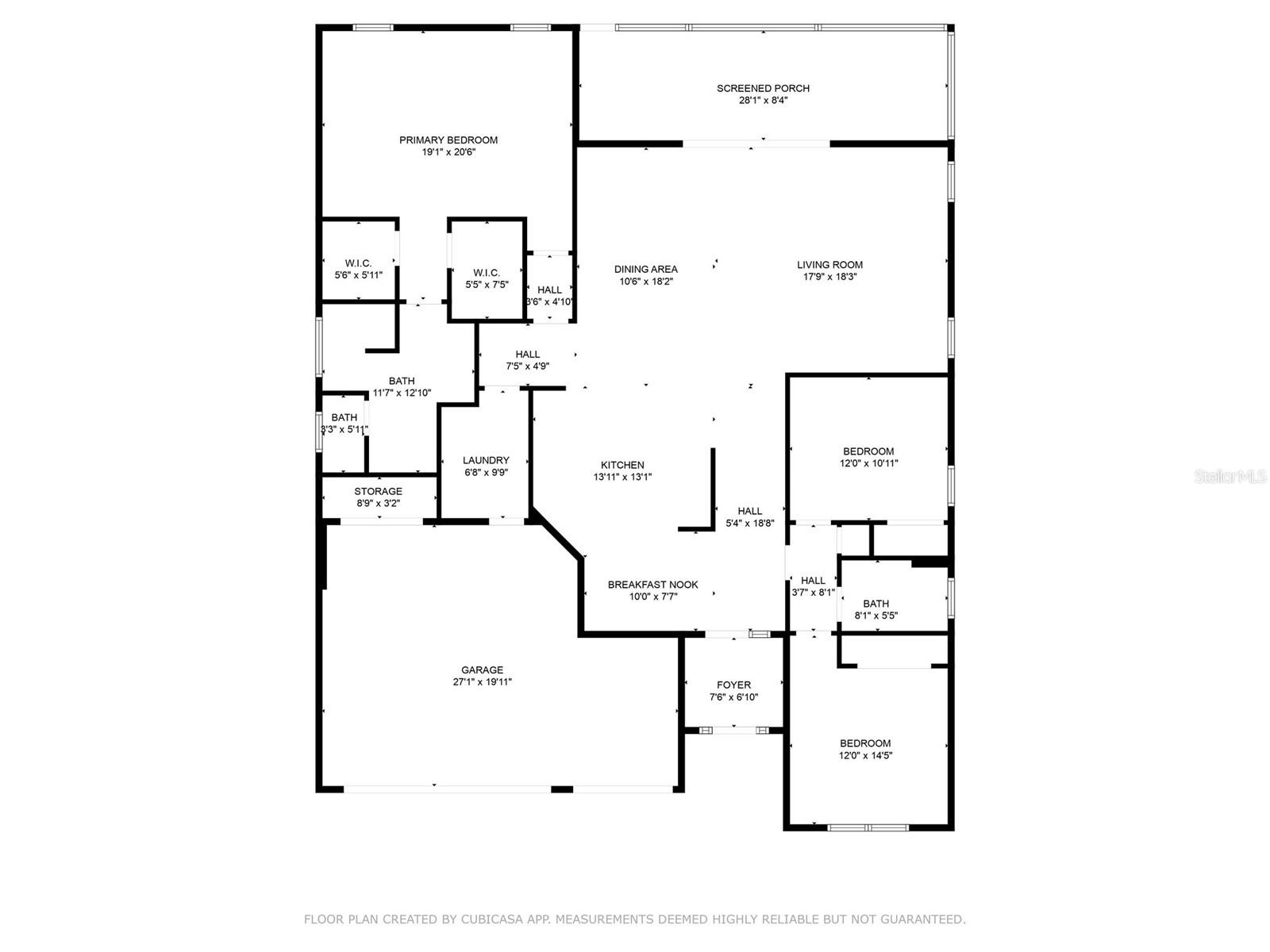2776 Alder Avenue, MIDDLETON, FL 34762
Property Photos
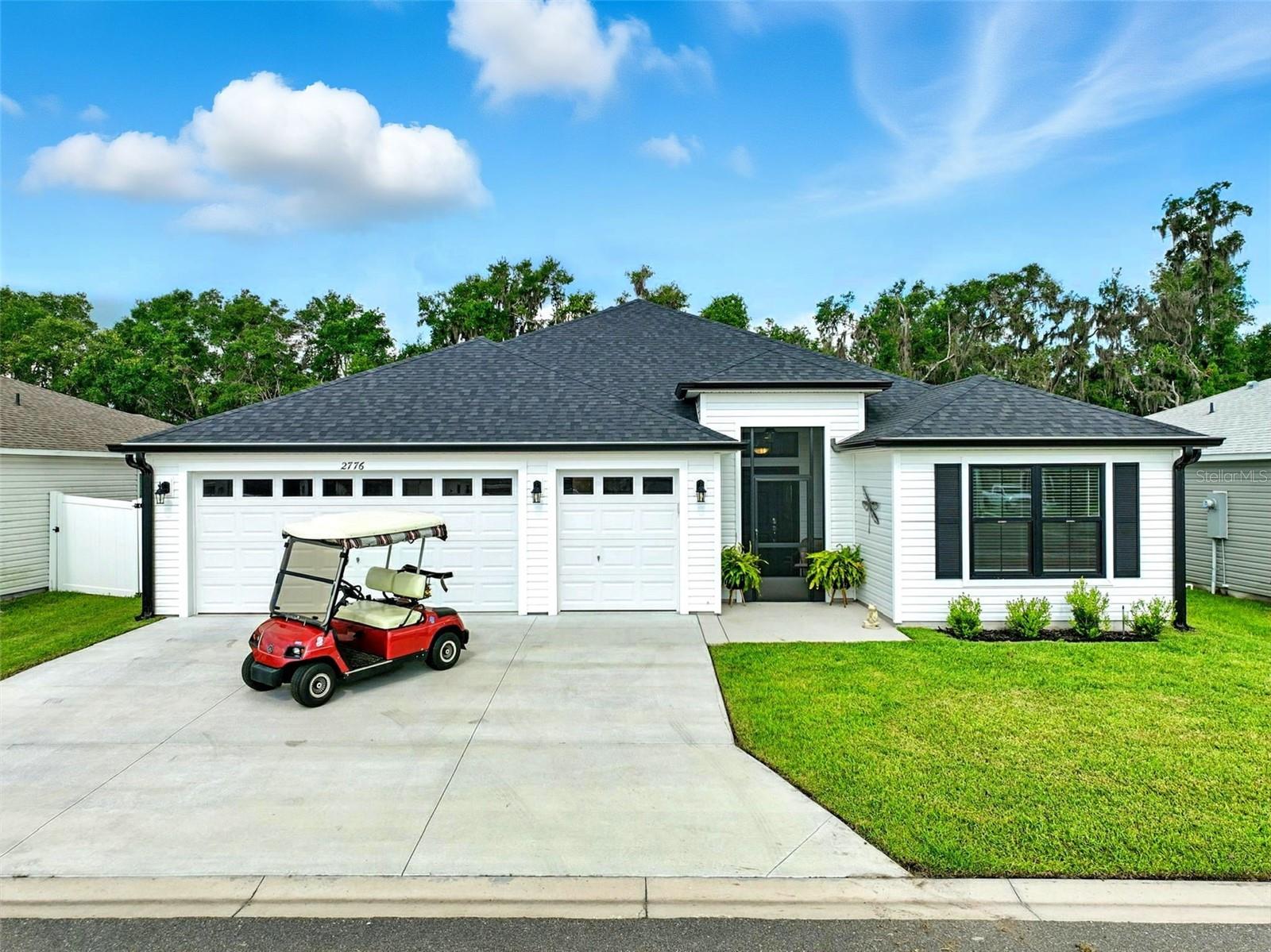
Would you like to sell your home before you purchase this one?
Priced at Only: $424,900
For more Information Call:
Address: 2776 Alder Avenue, MIDDLETON, FL 34762
Property Location and Similar Properties
- MLS#: G5100354 ( Residential )
- Street Address: 2776 Alder Avenue
- Viewed: 2
- Price: $424,900
- Price sqft: $152
- Waterfront: No
- Year Built: 2024
- Bldg sqft: 2789
- Bedrooms: 3
- Total Baths: 2
- Full Baths: 2
- Garage / Parking Spaces: 2
- Days On Market: 2
- Additional Information
- Geolocation: 28.7477 / -82.0249
- County: LAKE
- City: MIDDLETON
- Zipcode: 34762
- Subdivision: Middleton Un 2
- Elementary School: Lake Panasoffkee Elementary
- Middle School: Wildwood Middle
- High School: Wildwood High
- Provided by: GILBO REALTY LLC
- Contact: Tyler Wilson
- 315-752-9513

- DMCA Notice
-
DescriptionWelcome home to Middleton, where small town charm meets modern living. Built by The Villages, this all age community offers a vibrant and thoughtfully designed place to live, work, and play. This beautifully upgraded Senior Class model is situated on an oversized preserve view lot and is truly better than new. The home features quartz countertops, luxury vinyl plank flooring throughout, and a functional split floor plan. A spacious two car with golf car garage provides plenty of room for vehicles, storage, or hobbies. Enjoy peaceful sunsets from your lanai overlooking mature oak trees or relax in the fully fenced backyard that offers privacy and enough space to add a pool. Recent upgrades include a Pegasus whole home water filtration and softener system, gutters installed around the entire home, and a newly screened front porch that allows for airflow from front to back during the cooler months. The home is being offered partially furnished and includes a two seater Yamaha golf cart, making it move in ready and perfect for enjoying everything Middleton has to offer. Located just a two minute ride from the world class Villages Charter School campus and the exciting new Middleton downtown area, youll have quick access to restaurants and shops, Provisions grocery store, and a splash pad for family fun. The community also features outstanding amenities, including several parks with pools, pickleball, basketball and tennis courts, playgrounds, and dog parks, making it a great place for all ages to enjoy an active lifestyle. This home is eligible for FHA or VA financing. Bond balance: $26,464.69
Payment Calculator
- Principal & Interest -
- Property Tax $
- Home Insurance $
- HOA Fees $
- Monthly -
Features
Building and Construction
- Covered Spaces: 0.00
- Exterior Features: Rain Gutters, Sprinkler Metered
- Fencing: Fenced, Vinyl
- Flooring: Luxury Vinyl
- Living Area: 1966.00
- Roof: Shingle
School Information
- High School: Wildwood High
- Middle School: Wildwood Middle
- School Elementary: Lake Panasoffkee Elementary
Garage and Parking
- Garage Spaces: 2.00
- Open Parking Spaces: 0.00
Eco-Communities
- Water Source: Public
Utilities
- Carport Spaces: 0.00
- Cooling: Central Air
- Heating: Central, Heat Pump
- Pets Allowed: Cats OK, Dogs OK, Number Limit
- Sewer: Public Sewer
- Utilities: BB/HS Internet Available, Cable Available, Electricity Connected, Fiber Optics, Natural Gas Connected, Public, Sewer Connected, Sprinkler Meter, Sprinkler Recycled, Underground Utilities, Water Connected
Amenities
- Association Amenities: Park, Pickleball Court(s), Playground, Pool, Recreation Facilities, Tennis Court(s), Trail(s)
Finance and Tax Information
- Home Owners Association Fee: 0.00
- Insurance Expense: 0.00
- Net Operating Income: 0.00
- Other Expense: 0.00
- Tax Year: 2024
Other Features
- Accessibility Features: Accessible Approach with Ramp, Accessible Bedroom, Accessible Closets, Accessible Doors, Accessible Entrance, Accessible Full Bath, Visitor Bathroom, Accessible Hallway(s), Accessible Kitchen, Accessible Kitchen Appliances, Accessible Central Living Area, Accessible Washer/Dryer, Central Living Area
- Appliances: Convection Oven, Dishwasher, Disposal, Dryer, Exhaust Fan, Freezer, Gas Water Heater, Ice Maker, Microwave, Refrigerator, Tankless Water Heater, Washer, Water Filtration System, Water Softener
- Country: US
- Furnished: Partially
- Interior Features: Ceiling Fans(s), High Ceilings, Kitchen/Family Room Combo, Living Room/Dining Room Combo, Open Floorplan, Primary Bedroom Main Floor, Smart Home, Solid Surface Counters, Split Bedroom, Thermostat, Tray Ceiling(s), Vaulted Ceiling(s), Walk-In Closet(s), Window Treatments
- Legal Description: LOT 152 MIDDLETON UNIT 2 PB 20 PG 29-29N
- Levels: One
- Area Major: 34762 - Okahumpka
- Occupant Type: Owner
- Parcel Number: K16B152
- View: Trees/Woods
- Zoning Code: RESI
Nearby Subdivisions

- One Click Broker
- 800.557.8193
- Toll Free: 800.557.8193
- billing@brokeridxsites.com



