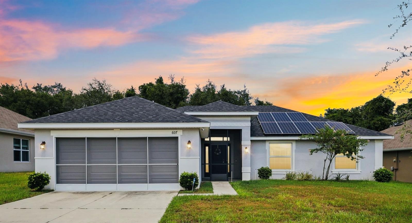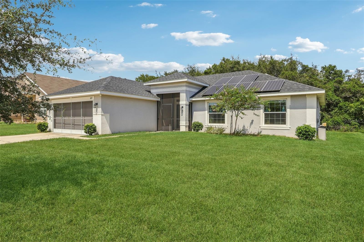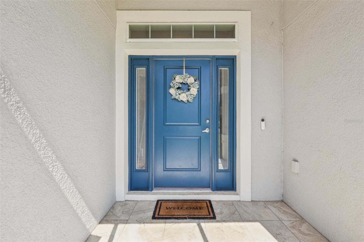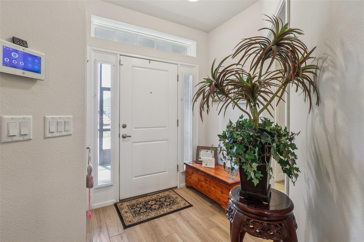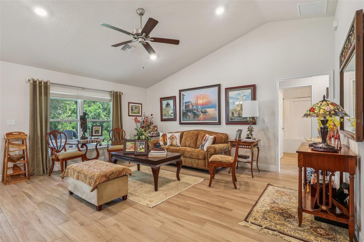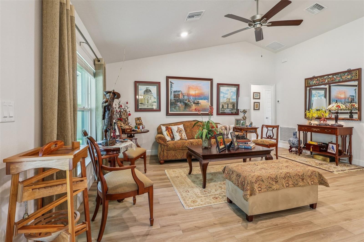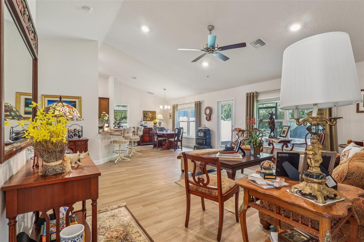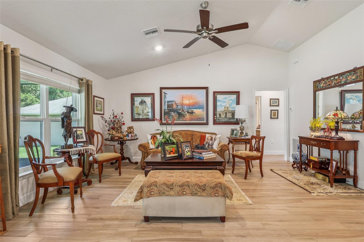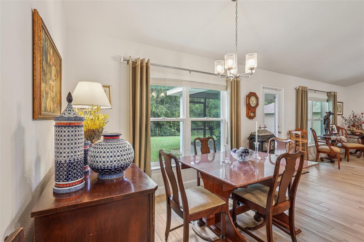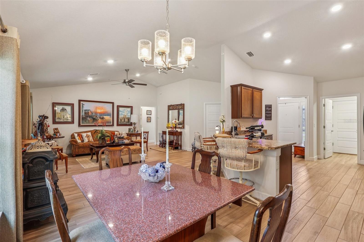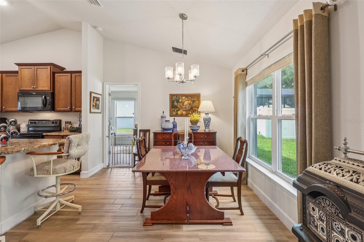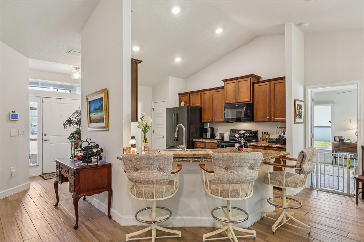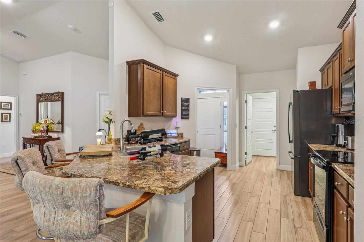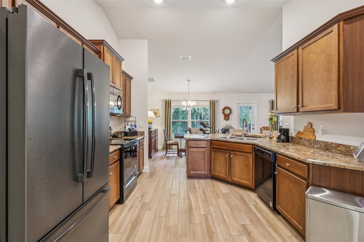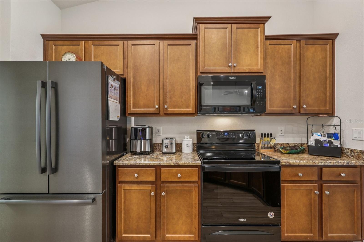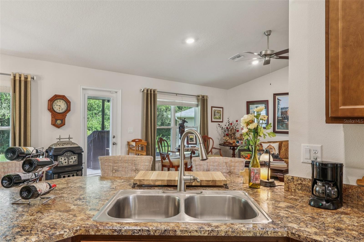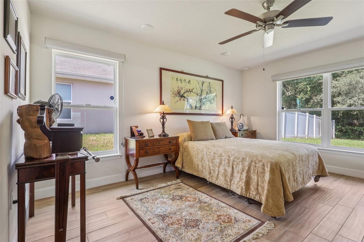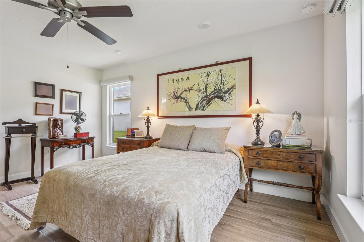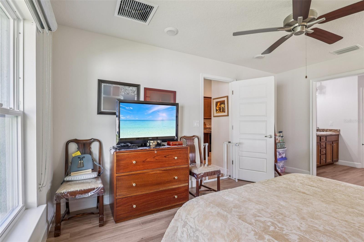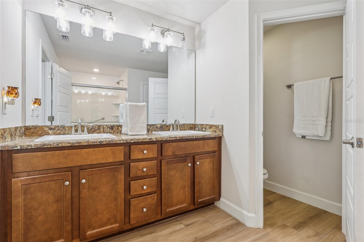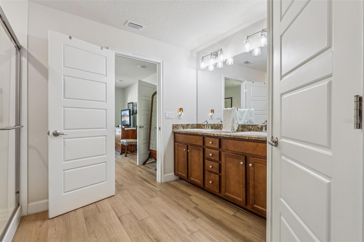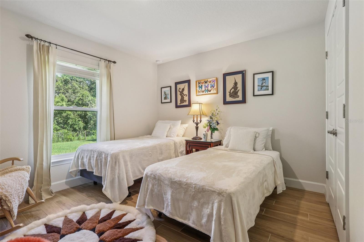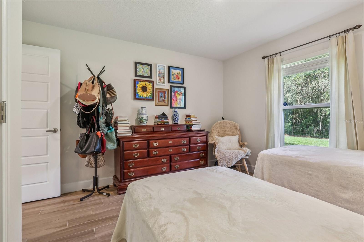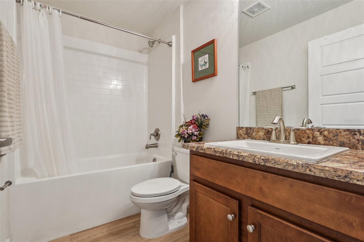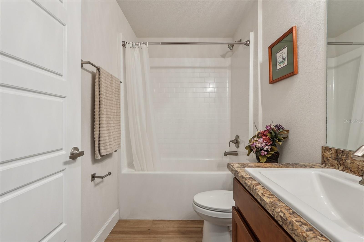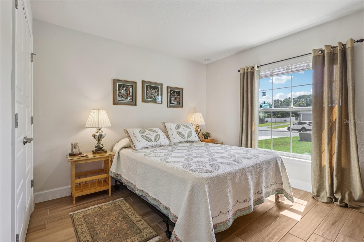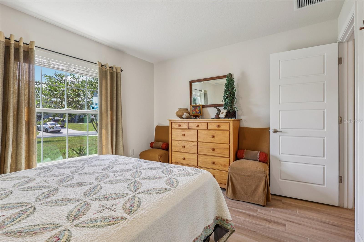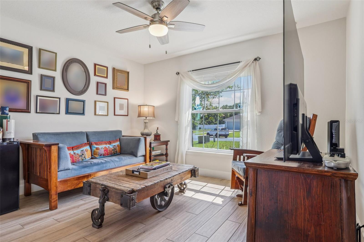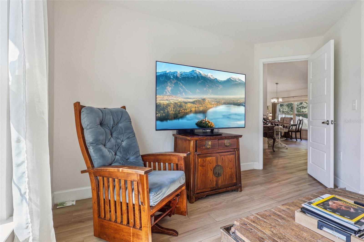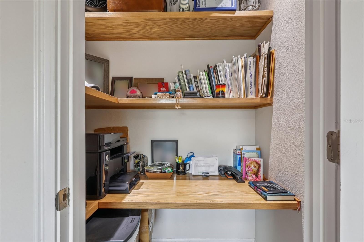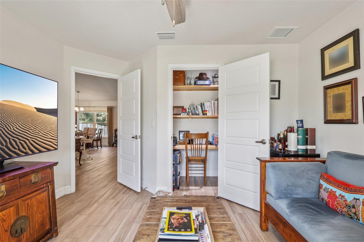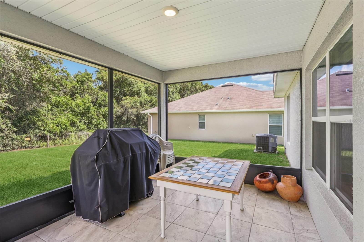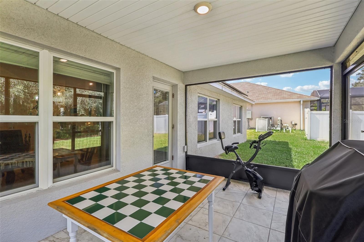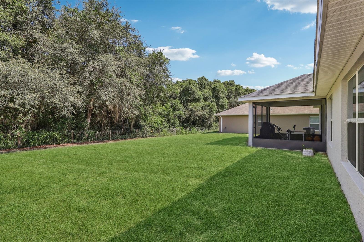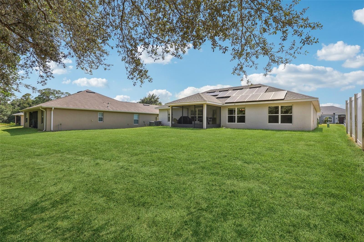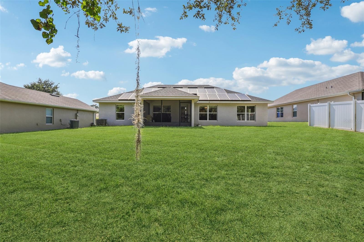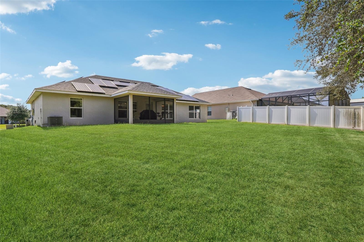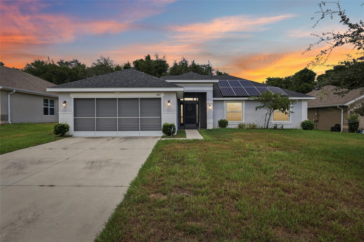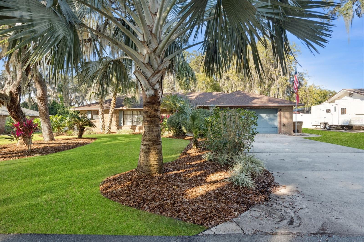607 Bradley Way, FRUITLAND PARK, FL 34731
Property Photos
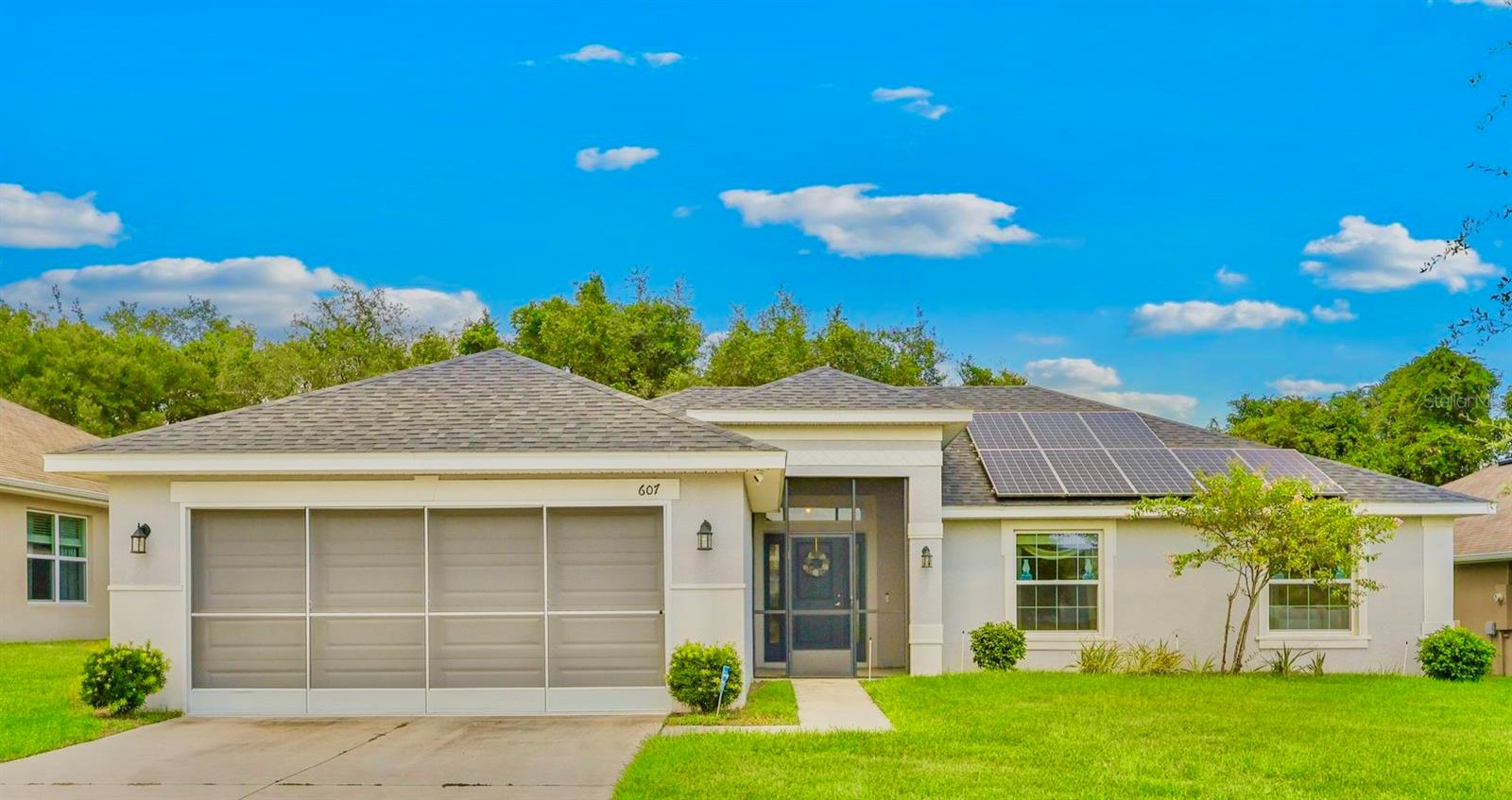
Would you like to sell your home before you purchase this one?
Priced at Only: $320,000
For more Information Call:
Address: 607 Bradley Way, FRUITLAND PARK, FL 34731
Property Location and Similar Properties
- MLS#: G5100055 ( Residential )
- Street Address: 607 Bradley Way
- Viewed: 64
- Price: $320,000
- Price sqft: $132
- Waterfront: No
- Year Built: 2020
- Bldg sqft: 2433
- Bedrooms: 4
- Total Baths: 2
- Full Baths: 2
- Garage / Parking Spaces: 2
- Days On Market: 125
- Additional Information
- Geolocation: 28.8647 / -81.8997
- County: LAKE
- City: FRUITLAND PARK
- Zipcode: 34731
- Subdivision: Fruitland Park Chelseas Run
- Elementary School: Fruitland Park Elem
- Middle School: Fruitland Park Learnin
- High School: Leesburg High
- Provided by: COLDWELL BANKER VANGUARD LIFESTYLE REALTY
- Contact: Kristen Miller
- 800-948-0938

- DMCA Notice
-
DescriptionSTOP THE SCROLL THIS ONE HITS DIFFERENT. Better Than New Solar Paid Off State Park Views Forever If youve ever dreamed of living in a modern, energy efficient home with zero rear neighbors ever, your moment has arrived. This 4 BEDROOM, 2 BATH, FULLY SOLAR POWERED stunner backs directly to Lake Griffin State Parkmeaning your backyard is protected nature, not someone elses lanai. Step inside and say hello to luxury PORCELAIN TILE PLANK flooring from wall to wall (yepNO carpet), upgraded lighting, and fresh modern fans throughout. This home is move in ready, stylish, and sparkling clean. Your wallet will love it too: the solar panels are PAID IN FULL, so you get the savings without the payments. Love the outdoors? Youll adore the custom screens on the front porch, rear lanai, and garageperfect for morning coffee, golden hour hangs, or letting the breeze roll through bug free. Tucked into a peaceful, private setting but still just minutes from The Villages and under an hour to Orlandos attractions + international airport, this home delivers the best of Florida living: stylish, sustainable, and serene.
Payment Calculator
- Principal & Interest -
- Property Tax $
- Home Insurance $
- HOA Fees $
- Monthly -
Features
Building and Construction
- Covered Spaces: 0.00
- Exterior Features: Lighting, Sliding Doors
- Flooring: Tile
- Living Area: 1814.00
- Roof: Shingle
School Information
- High School: Leesburg High
- Middle School: Fruitland Park Learnin
- School Elementary: Fruitland Park Elem
Garage and Parking
- Garage Spaces: 2.00
- Open Parking Spaces: 0.00
- Parking Features: Driveway, Garage Door Opener
Eco-Communities
- Water Source: Public
Utilities
- Carport Spaces: 0.00
- Cooling: Central Air
- Heating: Solar
- Pets Allowed: Yes
- Sewer: Public Sewer
- Utilities: BB/HS Internet Available, Cable Connected, Water Connected
Finance and Tax Information
- Home Owners Association Fee: 98.00
- Insurance Expense: 0.00
- Net Operating Income: 0.00
- Other Expense: 0.00
- Tax Year: 2024
Other Features
- Appliances: Dishwasher, Disposal, Exhaust Fan, Microwave, Range, Water Filtration System, Water Purifier, Water Softener
- Association Name: Chelsea's Run Homeowner's Association
- Association Phone: 407-775-4351
- Country: US
- Interior Features: Built-in Features, Ceiling Fans(s), Eat-in Kitchen, High Ceilings, Living Room/Dining Room Combo, Open Floorplan, Solid Surface Counters, Split Bedroom, Thermostat, Window Treatments
- Legal Description: CHELSEA'S RUN PB 59 PG 19-21 LOT 51 ORB 5567 PG 1292
- Levels: One
- Area Major: 34731 - Fruitland Park
- Occupant Type: Owner
- Parcel Number: 03-19-24-0010-000-05100
- Possession: Close Of Escrow
- View: Park/Greenbelt, Trees/Woods
- Views: 64
- Zoning Code: R-3
Similar Properties
Nearby Subdivisions
Cherry Laurel Estates
Crescent Cove
Fruitland Park
Fruitland Park Centennial Esta
Fruitland Park Chelseas Run
Fruitland Park Dream Lake
Fruitland Park Glen Ph 01 02
Fruitland Park Lake Myrtle Bre
Fruitland Park Oak Forest
Fruitland Park Shady Oaks
Fruitland Park Valley Spgs
Kings Cove
Lake Idlewild Estates Sub
Lake View Heights Add 01
Mirror Lake Village
None
Not In Subdivision
Picciola Harbors
Picciola Island Sub
Piney Woods
Spring Lake Pines Phase 3 Sub
Spring Lake Pines Sub
The Glen
Valencia Terrace
Waters Of Lake Griffin

- One Click Broker
- 800.557.8193
- Toll Free: 800.557.8193
- billing@brokeridxsites.com



