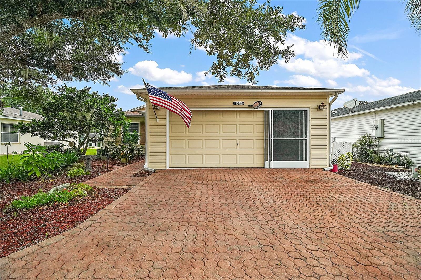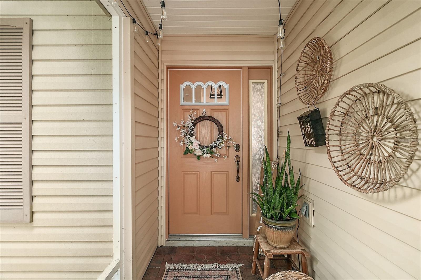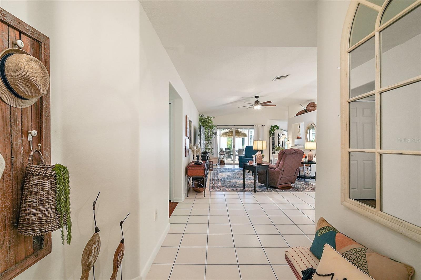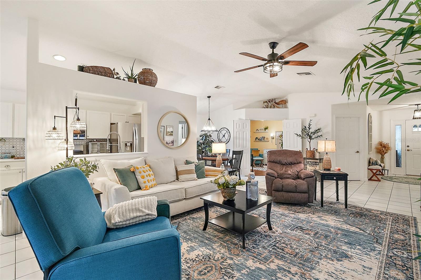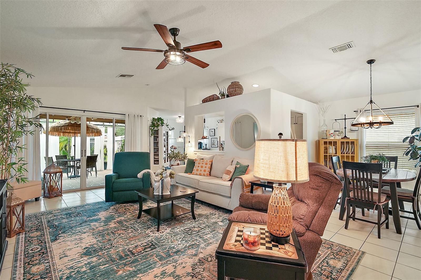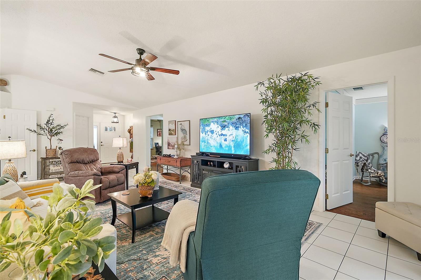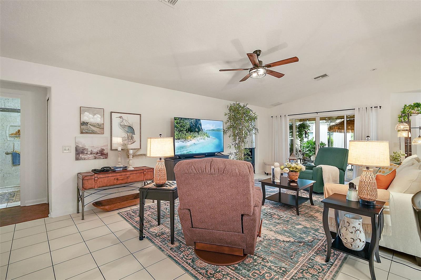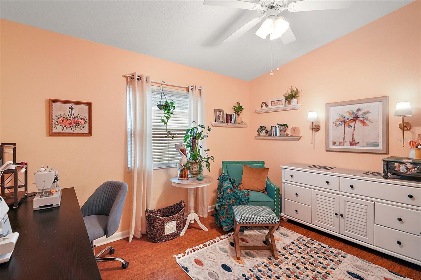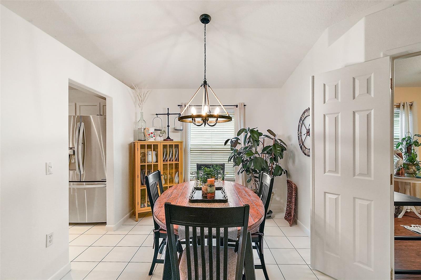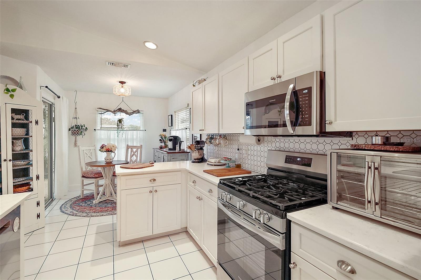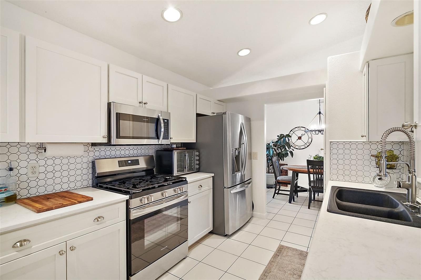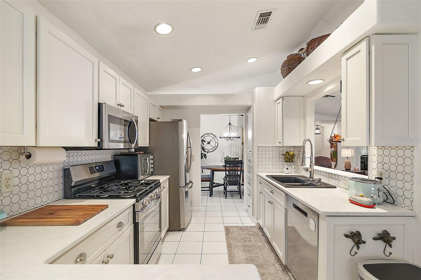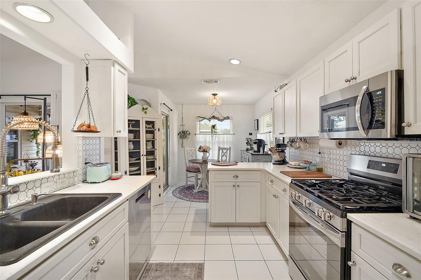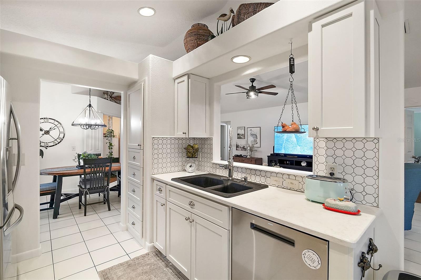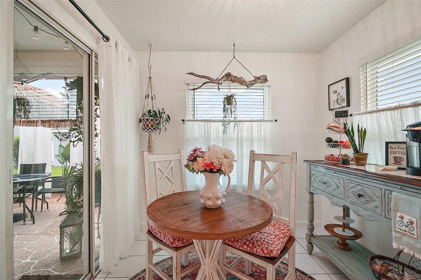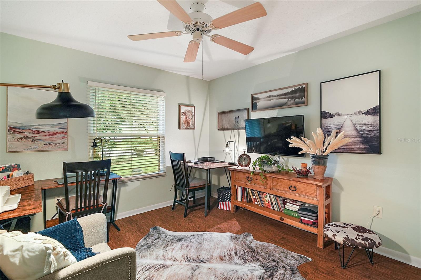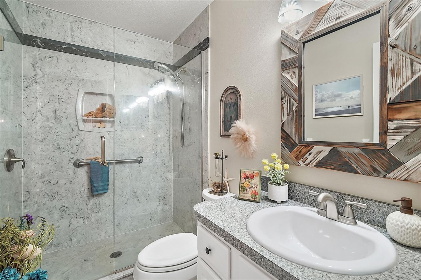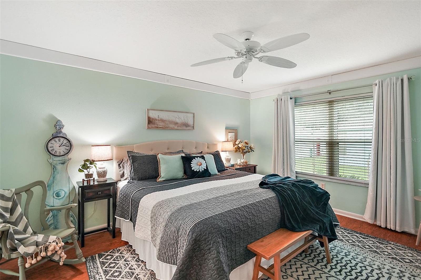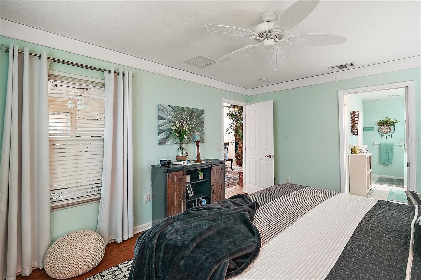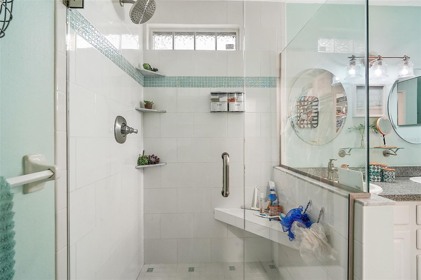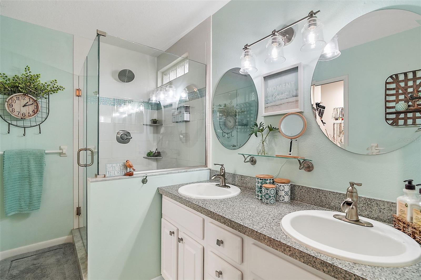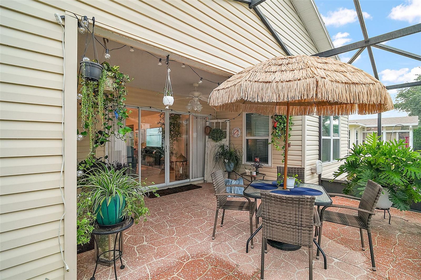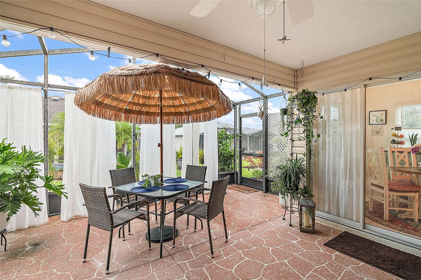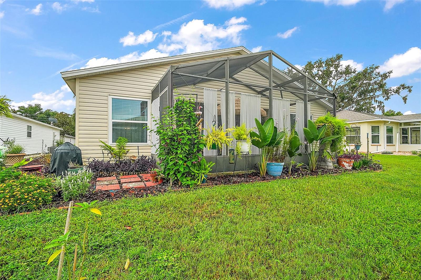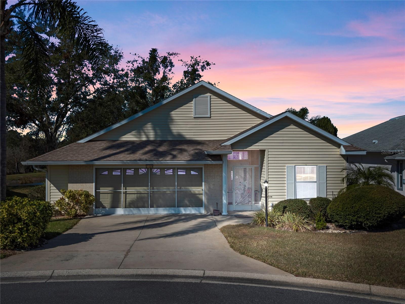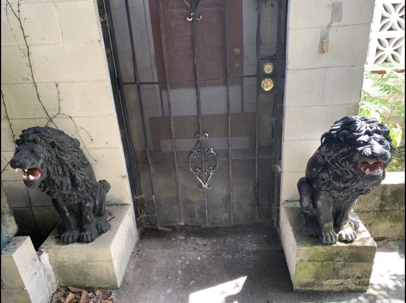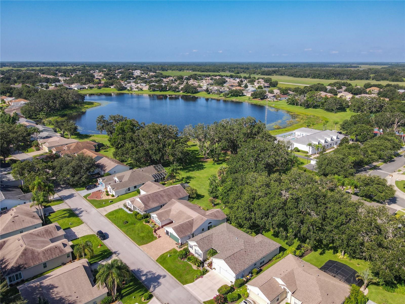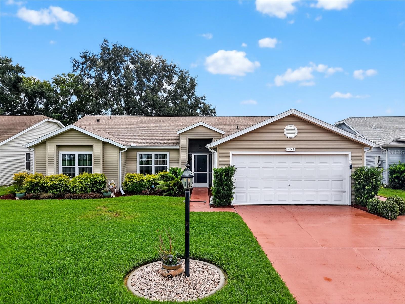1045 Meadowbend Drive, LEESBURG, FL 34748
Property Photos
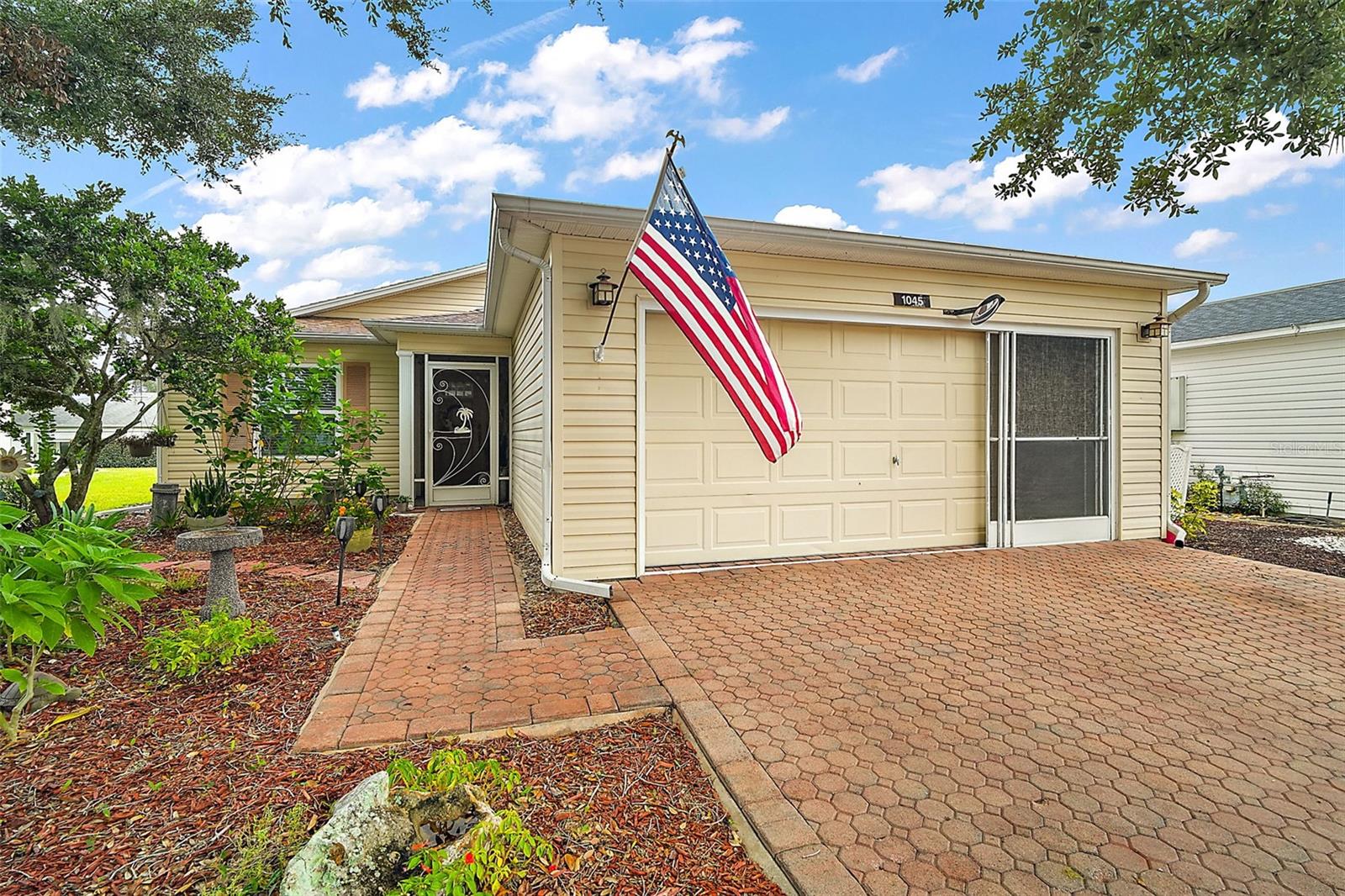
Would you like to sell your home before you purchase this one?
Priced at Only: $281,900
For more Information Call:
Address: 1045 Meadowbend Drive, LEESBURG, FL 34748
Property Location and Similar Properties
- MLS#: G5099689 ( Residential )
- Street Address: 1045 Meadowbend Drive
- Viewed: 17
- Price: $281,900
- Price sqft: $117
- Waterfront: No
- Year Built: 2002
- Bldg sqft: 2400
- Bedrooms: 3
- Total Baths: 2
- Full Baths: 2
- Garage / Parking Spaces: 2
- Days On Market: 57
- Additional Information
- Geolocation: 28.8294 / -81.9353
- County: LAKE
- City: LEESBURG
- Zipcode: 34748
- Subdivision: Pennbrooke Fairways
- Provided by: CENTURY 21 MYERS REALTY
- Contact: Dawn Brooks
- 863-875-5656

- DMCA Notice
-
DescriptionCentral Florida Living at Its Finest in Pennbrooke Fairways! Welcome to this beautifully maintained home in the sought after gated golf active adult community of Pennbrooke, where comfort, convenience, and charm come together. From the moment you step inside, youll appreciate the NO CARPET layoutjust easy care flooring throughout and a thoughtfully designed floorplan that feels both spacious and inviting. Love to cook or entertain? Youll fall head over heels for this updated kitchen! Featuring sleek stainless steel appliances, a charming farmhouse sink, stylish backsplash, cabinet pull outs for easy access, and a pantry thats an absolute must see. And heres a rare find in Pennbrookegas cooking for the chef in the family! This home has been lovingly updated where it counts: ? Roof (2019) ? HVAC (2023) ? Windows (2023) ? Water Heater (2025), Your HOA takes the stress out of everyday life by including cable, internet, and lawn care services, so you can spend more time doing what you love. Located just minutes from The Villages and Brownwood Town Square, youll enjoy easy access to shopping, dining, medical, and endless entertainment. This is more than just a homeits a lifestyle. Come see it today and fall in love with everything Pennbrooke has to offer!
Payment Calculator
- Principal & Interest -
- Property Tax $
- Home Insurance $
- HOA Fees $
- Monthly -
Features
Building and Construction
- Covered Spaces: 0.00
- Exterior Features: Lighting, Rain Gutters
- Flooring: Laminate, Tile
- Living Area: 1570.00
- Roof: Shingle
Garage and Parking
- Garage Spaces: 2.00
- Open Parking Spaces: 0.00
- Parking Features: Driveway, Garage Door Opener
Eco-Communities
- Water Source: Public
Utilities
- Carport Spaces: 0.00
- Cooling: Central Air
- Heating: Central, Natural Gas
- Pets Allowed: Yes
- Sewer: Public Sewer
- Utilities: BB/HS Internet Available, Cable Available, Electricity Connected, Sewer Connected, Underground Utilities, Water Connected
Amenities
- Association Amenities: Clubhouse, Fitness Center, Gated, Golf Course, Laundry, Maintenance, Pickleball Court(s), Pool, Recreation Facilities, Security, Shuffleboard Court, Tennis Court(s)
Finance and Tax Information
- Home Owners Association Fee Includes: Guard - 24 Hour, Cable TV, Pool, Internet, Maintenance Grounds, Management, Recreational Facilities
- Home Owners Association Fee: 250.00
- Insurance Expense: 0.00
- Net Operating Income: 0.00
- Other Expense: 0.00
- Tax Year: 2024
Other Features
- Appliances: Dishwasher, Dryer, Microwave, Range, Refrigerator, Washer
- Association Name: ASHLEY HICKS/LELAND MANAGEMENT
- Association Phone: 352-360-1001
- Country: US
- Interior Features: Ceiling Fans(s)
- Legal Description: PENNBROOKE PHASE 2R SUB LOT R39 PB 45 PGS 5-9 ORB 2228 PG 0899
- Levels: One
- Area Major: 34748 - Leesburg
- Occupant Type: Owner
- Parcel Number: 19-19-24-0195-000-00R39
- Views: 17
- Zoning Code: PUD
Similar Properties
Nearby Subdivisions
Arlington Rdg Ph 3b
Arlington Rdg Ph 01c
Arlington Rdg Ph 2
Arlington Rdg Ph 3a
Arlington Rdg Ph 3b
Arlington Rdg Ph 3c
Arlington Ridge
Arlington Ridge Ph 02
Arlington Ridge Ph 1a
Arlington Ridge Ph 1b
Arlington Ridge Phase Ia
Avalon Park Sub
Beverly Shores
Bradford Ridge
Century Estates Sub
Cisky Park
Cisky Park 02
Delouest Land
Edgewood Park Add
Fox Pointe At Rivers Edge
Golfview
Griffin Shores
Groves At Whitemarsh
Hawthorne At Leesburg A Coop
Heritage Cove Sec 24
Highland Lakes
Highland Lakes Ph 01
Highland Lakes Ph 01b
Highland Lakes Ph 02a
Highland Lakes Ph 02b
Highland Lakes Ph 02c
Highland Lakes Ph 02d Tr Ad
Highland Lakes Ph 03 Tr A-g
Highland Lakes Ph 03 Tr Ag
Highland Lakes Ph 2a
Highland Lakes Ph 2d
Hilltop View Sub
Johnsons Mary K T S
Lake Denham Estates
Leesburg
Leesburg Arlington Rdg Ph 3b
Leesburg Arlington Ridge Ph 02
Leesburg Arlington Ridge Ph 1-
Leesburg Arlington Ridge Ph 1a
Leesburg Arlington Ridge Ph 1b
Leesburg Arlington Ridge Ph 1c
Leesburg Ashton Woods
Leesburg Bel Mar
Leesburg Beulah Heights
Leesburg Beverly Shores
Leesburg Crestridge At Leesbur
Leesburg Fernery
Leesburg Gamble Cottrell
Leesburg Hansons Sub
Leesburg Hillside Manor
Leesburg Hilltop View
Leesburg Kerls Add 02
Leesburg Lagomar Shores
Leesburg Lake Pointe At Summit
Leesburg Lakewood Park
Leesburg Legacy
Leesburg Legacy Leesburg
Leesburg Legacy Leesburg Unit
Leesburg Legacy Of Leesburg
Leesburg Loves
Leesburg Loves Point Add
Leesburg Lsbg Realty Cos Add
Leesburg Majestic Oaks Shores
Leesburg Mc Willman Sub
Leesburg Oakhill Park
Leesburg Palmora Park
Leesburg Palmora Sub
Leesburg Pulp Mill Sub
Leesburg Royal Oak Estates
Leesburg Royal Oak Estates Sub
Leesburg School View
Leesburg Sleepy Hollow
Leesburg Stoer Island Add 03
Leesburg Sunshine Park
Leesburg Terrace Green
Leesburg The Fernery Sub
Leesburg The Pulp Mill Sub
Leesburg Village At Lake Point
Leesburg Waters Edge
Leesburg Waters Edge Sub
Leesburg Westside Oaks
Leesburg Whispering Pines Anne
Legacy Leesburg
Legacy Of Leesburg
Legacyleesburg Un 05
Legacyleesburg Un 5
Morningview At Leesburg
N/a
Not In Hernando
Not In Subdivision
Not On List
Not On The List
Oak Crest
Oak Park Homesites
Overlooklk Griffin
Park Hill Ph 02
Park Hill Phase 2
Park Hill Sub
Pennbrooke Fairways
Pennbrooke Ph 01a
Pennbrooke Ph 01d
Pennbrooke Ph 01f Tr Ad Stree
Pennbrooke Ph 01g Tr Ab
Pennbrooke Ph 01h
Pennbrooke Ph 01k
Pennbrooke Ph 1h
Pennbrooke Ph Q Sub
Plantation At Leesburg
Plantation At Leesburg Arborda
Plantation At Leesburg Ashland
Plantation At Leesburg Belle G
Plantation At Leesburg Brampto
Plantation At Leesburg Casa De
Plantation At Leesburg Glen Ea
Plantation At Leesburg Glendal
Plantation At Leesburg Golfvie
Plantation At Leesburg Heron R
Plantation At Leesburg Hidden
Plantation At Leesburg Laurel
Plantation At Leesburg Long Me
Plantation At Leesburg Manor V
Plantation At Leesburg Nottowa
Plantation At Leesburg Oak Tre
Plantation At Leesburg River C
Plantation At Leesburg Riversi
Plantation At Leesburg Riverwa
Plantation At Leesburg Sable R
Plantation At Leesburg Sawgras
Plantation At Leesburg Summerb
Plantation At Leesburg Tara Vi
Plantationleesburg Hidden Oak
Plantationleesburg Nottoway V
Plantationleesburg Tara View
Royal Highlands
Royal Highlands Ph 01 Tr B Les
Royal Highlands Ph 01a
Royal Highlands Ph 01b
Royal Highlands Ph 01ca
Royal Highlands Ph 01d
Royal Highlands Ph 01e
Royal Highlands Ph 02
Royal Highlands Ph 02 Lt 992 O
Royal Highlands Ph 02-a Lt 117
Royal Highlands Ph 02a Lt 1173
Royal Highlands Ph 02b Lt 1317
Royal Highlands Ph 1 B
Royal Highlands Ph 2
Royal Highlands Ph I Sub
Royal Highlands Ph Ia Sub
Royal Highlands Phase 1 B
Seasons At Hillside
Seasons At Silver Basin
Seasons/pk Hill
Seasonshillside
Seasonspk Hill
Sleepy Hollow
Sunset Park
The Plantation At Leesburg
Villagelk Pointe
Vlg At Lake Pointe
Whitemarsh Sub
Windsong At Leesburg
Woody Acres Sub

- One Click Broker
- 800.557.8193
- Toll Free: 800.557.8193
- billing@brokeridxsites.com



