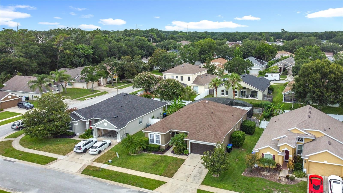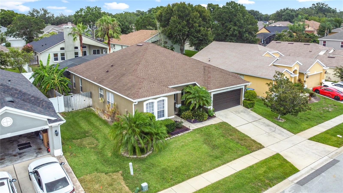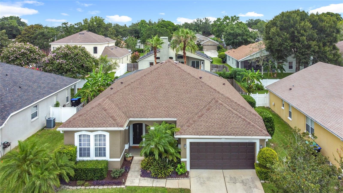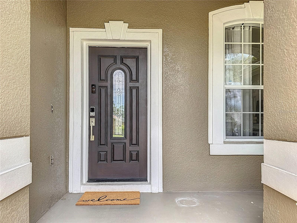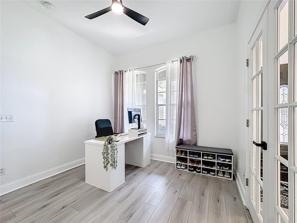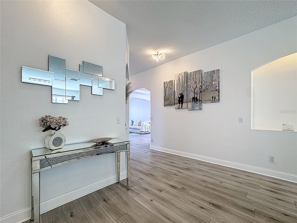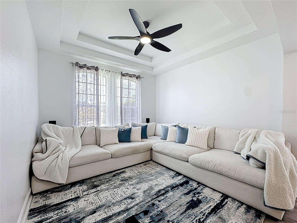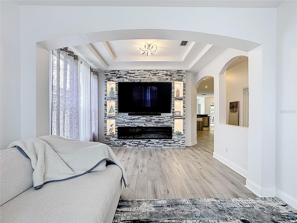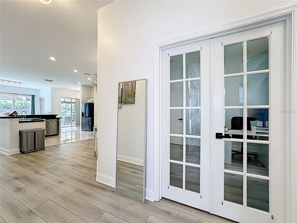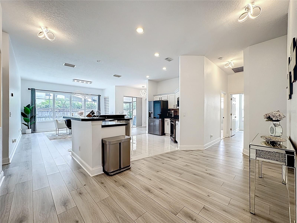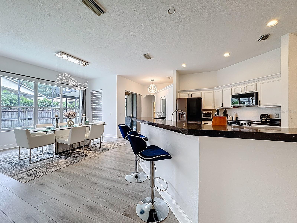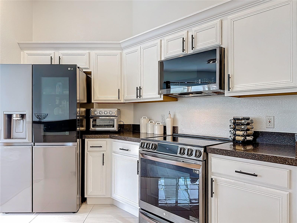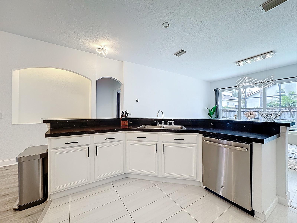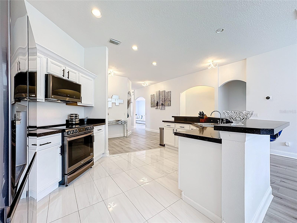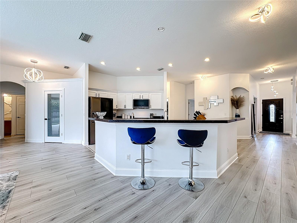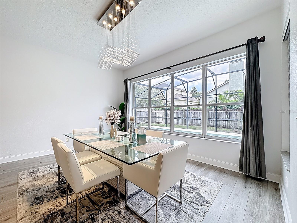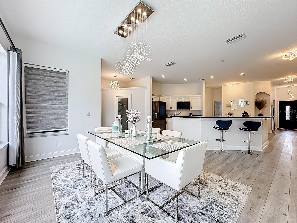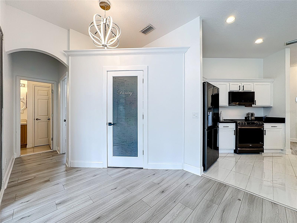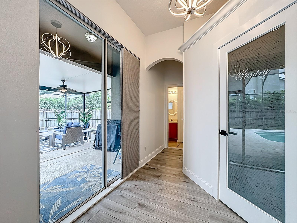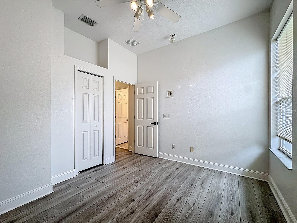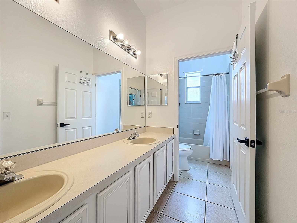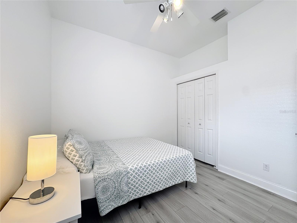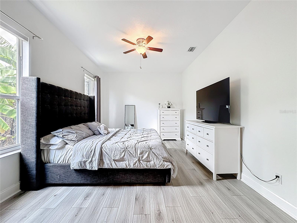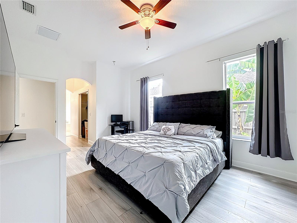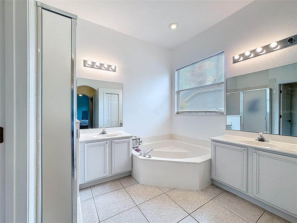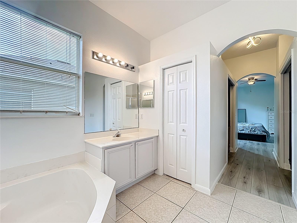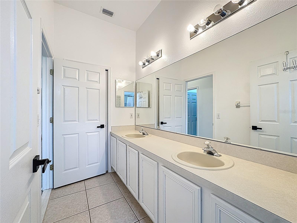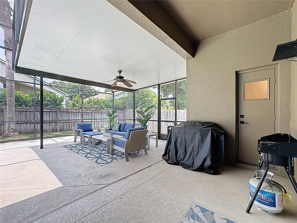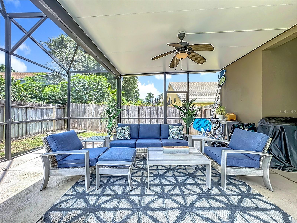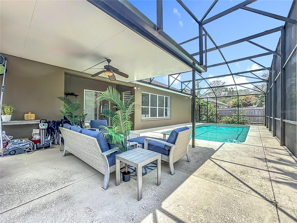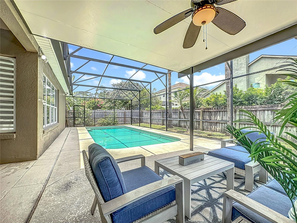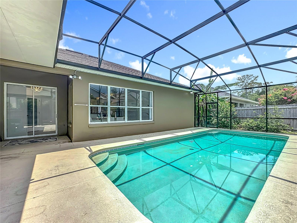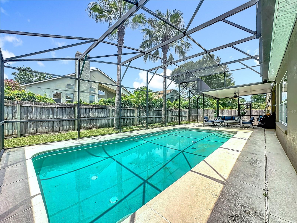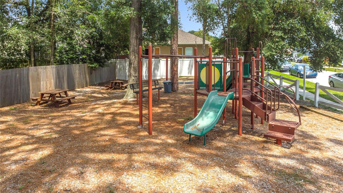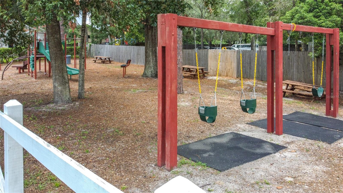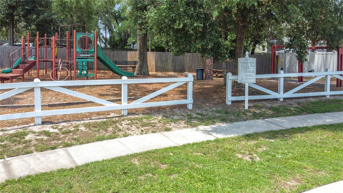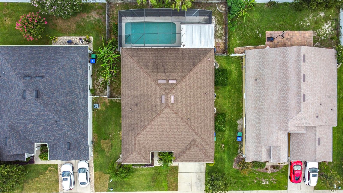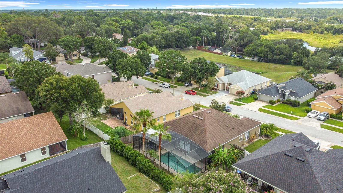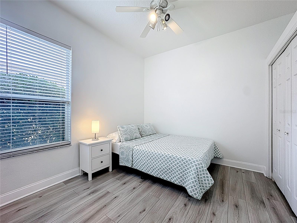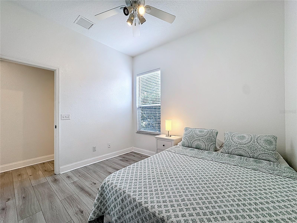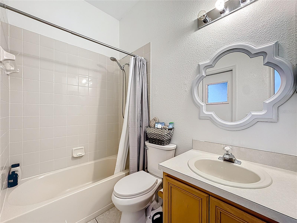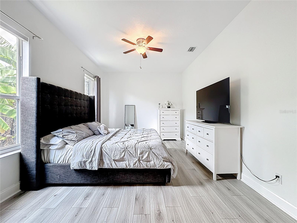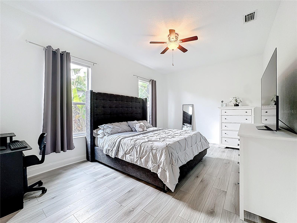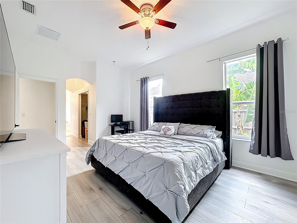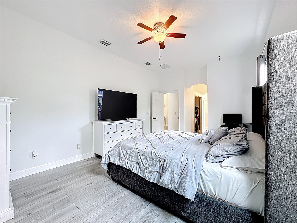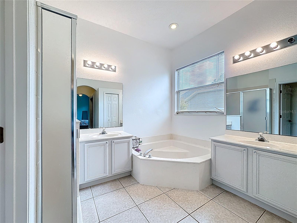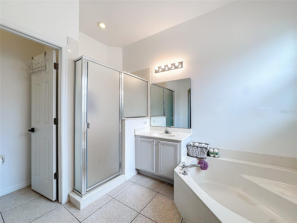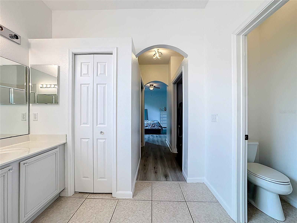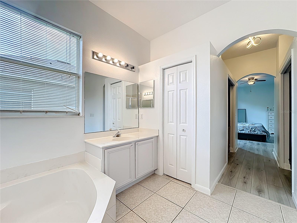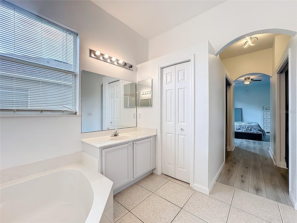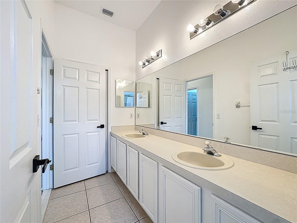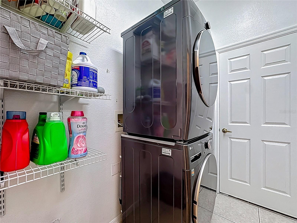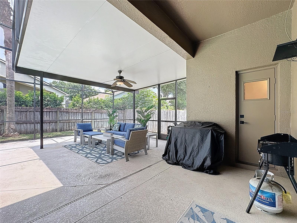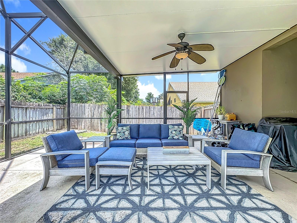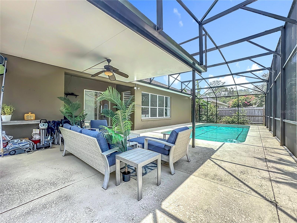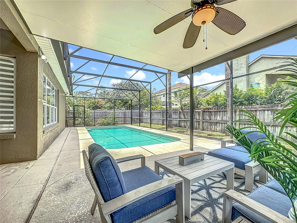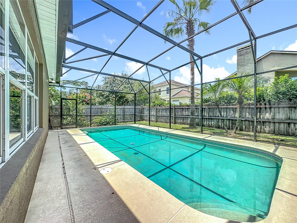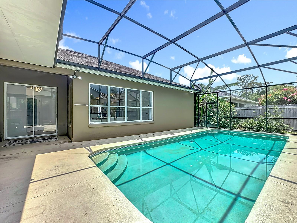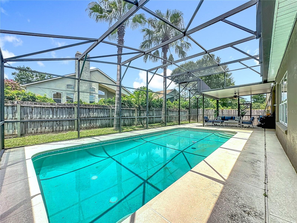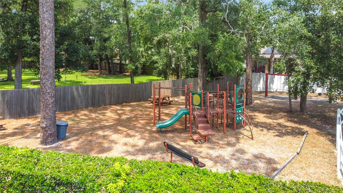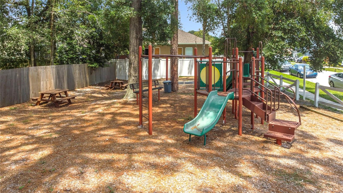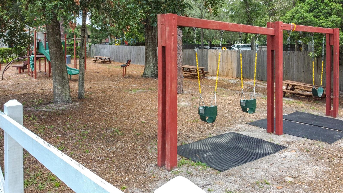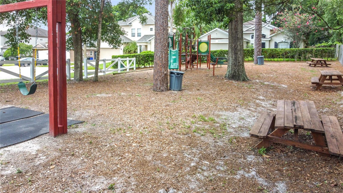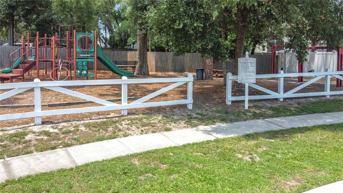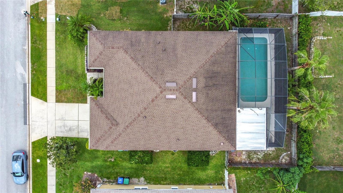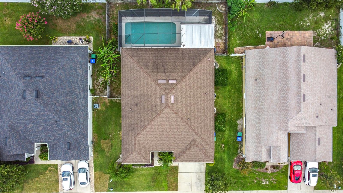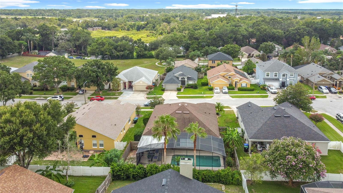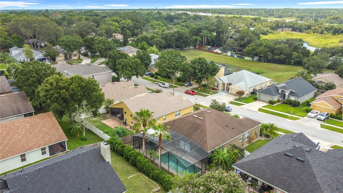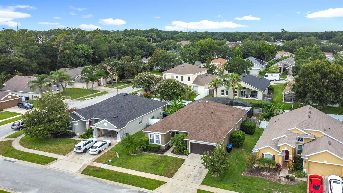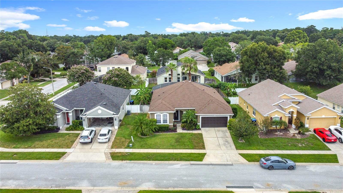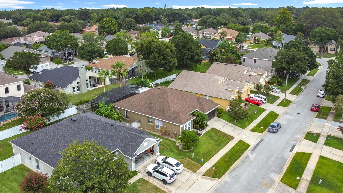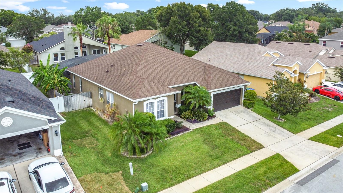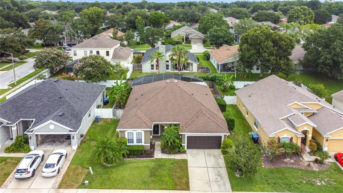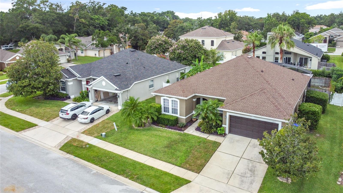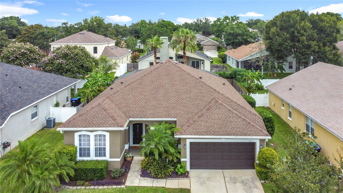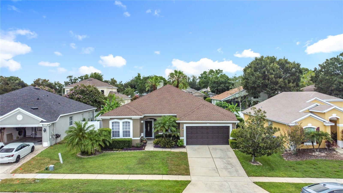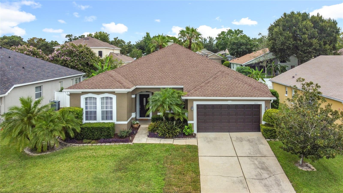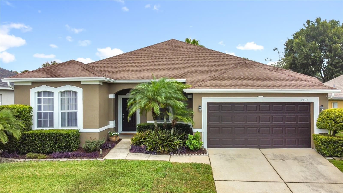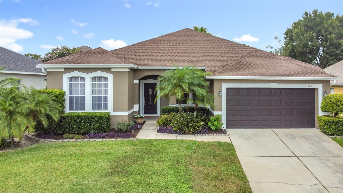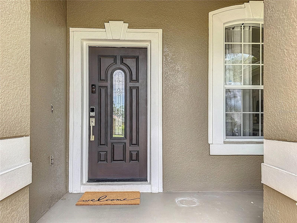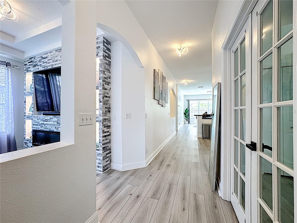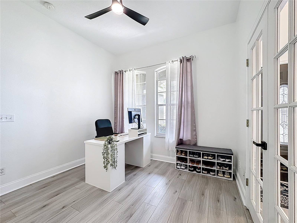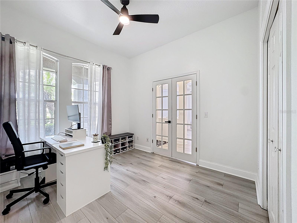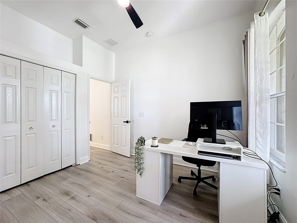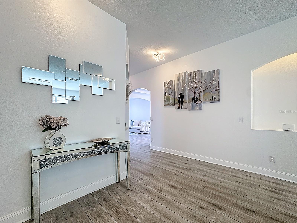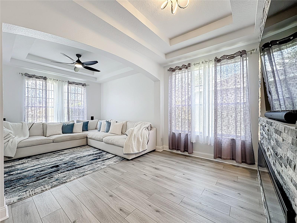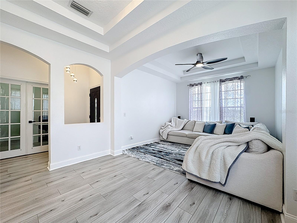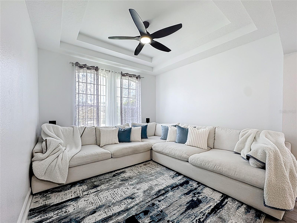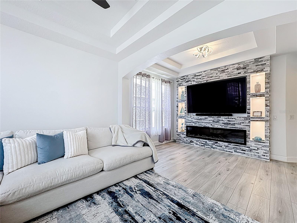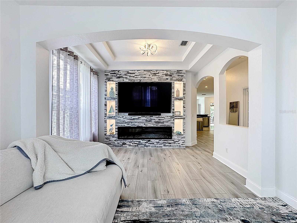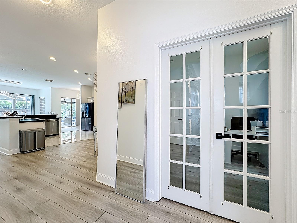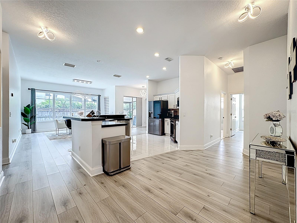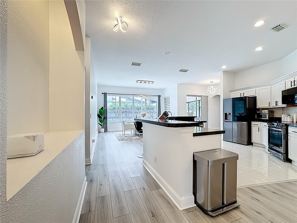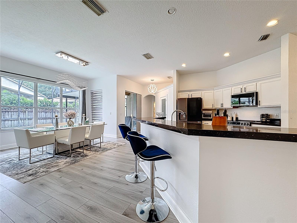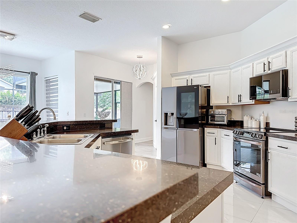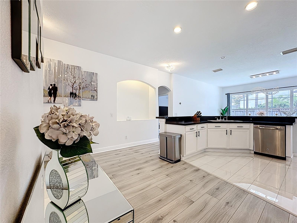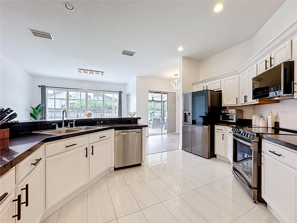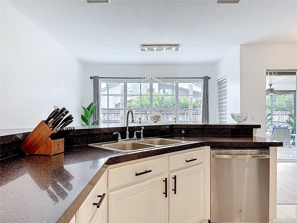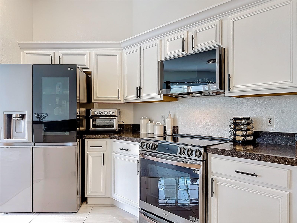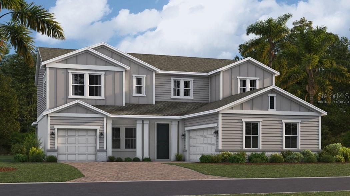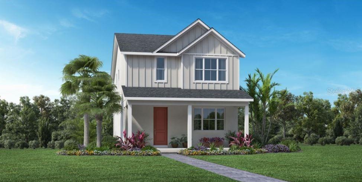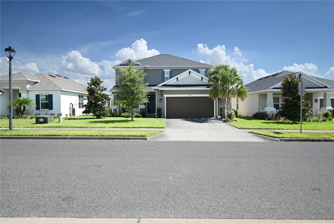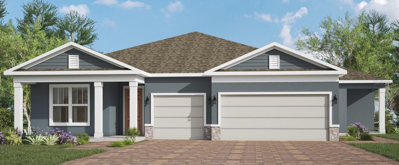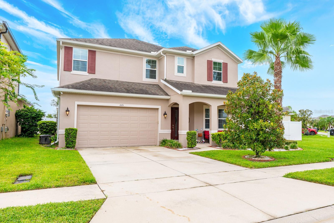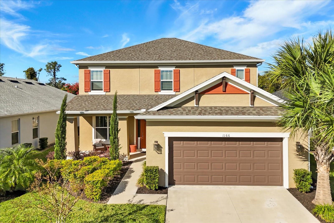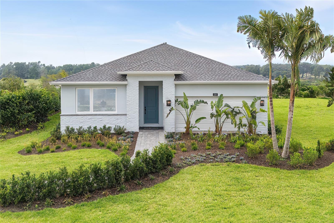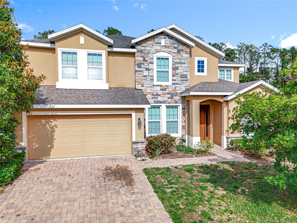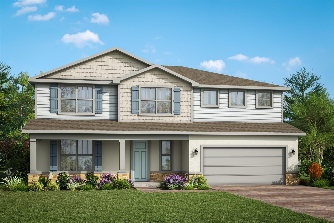2421 Cimmaron Ash Way, APOPKA, FL 32703
Property Photos
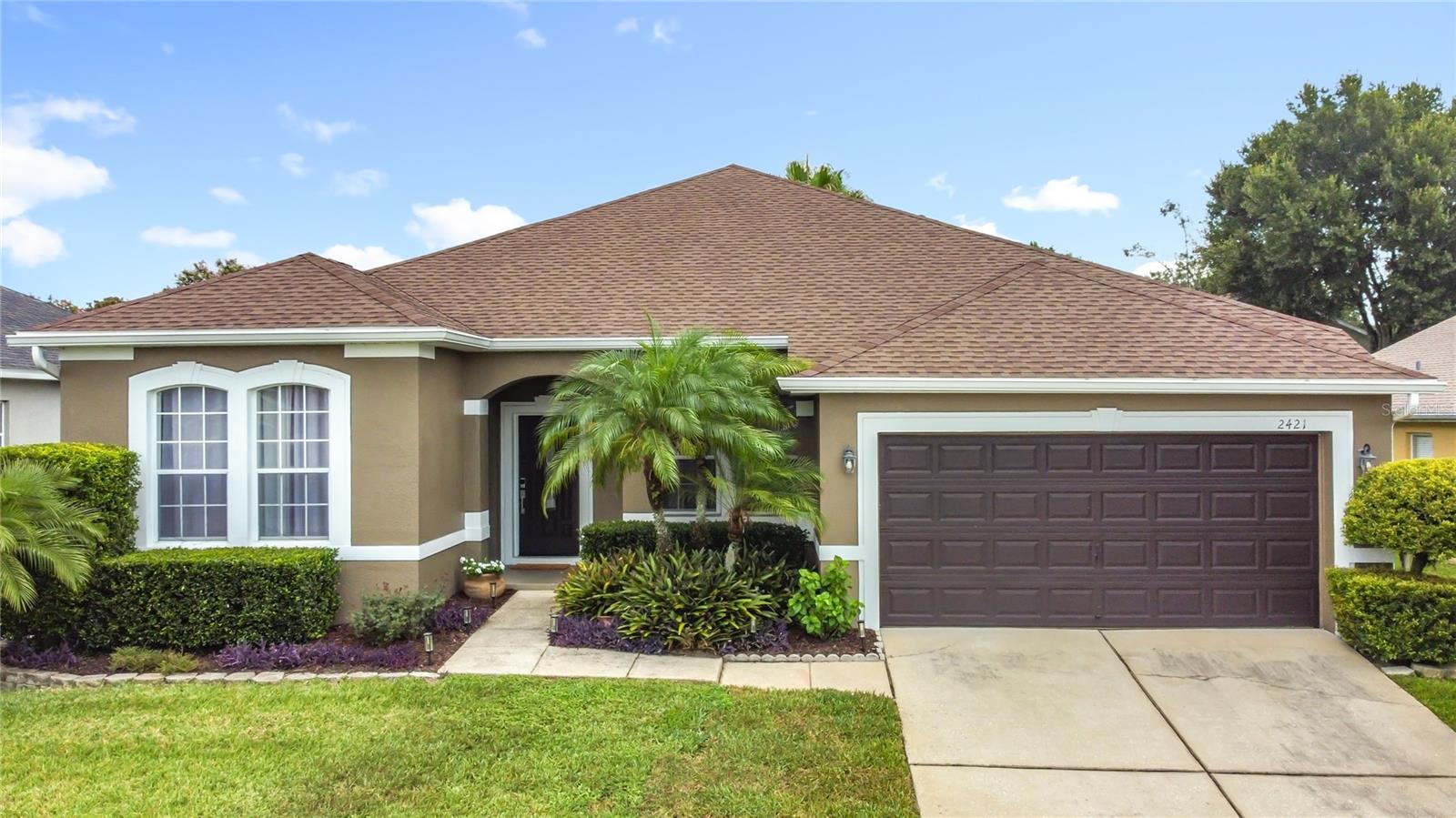
Would you like to sell your home before you purchase this one?
Priced at Only: $514,900
For more Information Call:
Address: 2421 Cimmaron Ash Way, APOPKA, FL 32703
Property Location and Similar Properties
- MLS#: G5099507 ( Residential )
- Street Address: 2421 Cimmaron Ash Way
- Viewed: 85
- Price: $514,900
- Price sqft: $240
- Waterfront: No
- Year Built: 2002
- Bldg sqft: 2148
- Bedrooms: 4
- Total Baths: 3
- Full Baths: 3
- Garage / Parking Spaces: 2
- Days On Market: 158
- Additional Information
- Geolocation: 28.6788 / -81.4653
- County: ORANGE
- City: APOPKA
- Zipcode: 32703
- Subdivision: Wekiva Club Ph 02 48 88
- Provided by: WATSON REALTY CORP., REALTORS
- Contact: Kris Persaud
- 352-243-7374

- DMCA Notice
-
DescriptionReduced ! Welcome to Your Dream Home! Step into elegance at this stunning 4 bedroom, 3 bath oasis nestled in one of the areas most sought after communities. With over 2,100 square feet of thoughtfully designed living space, this home seamlessly blends luxury and comfort. Interior Excellence From the moment you enter, youre greeted by rich luxury vinyl flooring that flows effortlessly throughout the living areas, offering both durability and designer appeal. The open concept floor plan delivers soaring ceilings, abundant natural light, and the perfect layout for both entertaining and daily living.The heart of the living room is a stunning fireplace framed by an eye catching stone accent walla true centerpiece that radiates warmth and sophistication. Whether you're hosting lively gatherings or enjoying quiet evenings, this beautifully designed feature brings character and comfort to every moment. Stone textures provide timeless elegance, while the ambient glow of the fire invites cozy chats, cinematic nights, and peaceful coffee mornings. Its not just a place to stay warmits where memories are made. Gourmet Kitchen & Living Spaces The kitchen is a showstopperequipped with modern cabinetry, granite countertops, stainless steel appliances, and a spacious island that anchors the heart of the home. The adjoining family room invites cozy movie nights and vibrant gatherings. Restful Retreats With four generously sized bedrooms, including a luxurious owners suite with a spa inspired bath, everyone gets their own slice of sanctuary. Three full bathrooms ensure convenience and style for guests and residents alike. Resort Style Backyard Step outside to your private pool paradise, complete with a covered lanai and plenty of room for outdoor lounging, grilling, or sunset dining. Whether you're hosting friends or unwinding with a book, this outdoor haven is the perfect escape. Location & Lifestyle Situated in a superb community known for its scenic beauty, top rated schools, and unbeatable playground amenities, you'll enjoy walking and enjoy the neighborly charm. Just minutes from shopping, dining, and major roadways, convenience is key. Claim this stunning home before its goneopportunities like this dont stay on the market long! Act fast ! Schedule your showing today so you can move in tomorrow.
Payment Calculator
- Principal & Interest -
- Property Tax $
- Home Insurance $
- HOA Fees $
- Monthly -
Features
Building and Construction
- Covered Spaces: 0.00
- Exterior Features: Sidewalk
- Flooring: Ceramic Tile, Luxury Vinyl
- Living Area: 2148.00
- Roof: Shingle
Garage and Parking
- Garage Spaces: 2.00
- Open Parking Spaces: 0.00
Eco-Communities
- Pool Features: Gunite, In Ground
- Water Source: Public
Utilities
- Carport Spaces: 0.00
- Cooling: Central Air
- Heating: Central, Electric
- Pets Allowed: Yes
- Sewer: Public Sewer
- Utilities: Cable Available
Finance and Tax Information
- Home Owners Association Fee: 500.00
- Insurance Expense: 0.00
- Net Operating Income: 0.00
- Other Expense: 0.00
- Tax Year: 2024
Other Features
- Appliances: Dishwasher, Disposal, Electric Water Heater, Microwave, Range, Refrigerator
- Association Name: Premier Community Managers inc./ Marilyn
- Association Phone: 407-696-5700
- Country: US
- Interior Features: Kitchen/Family Room Combo
- Legal Description: WEKIVA CLUB PH 2 48/88 LOT 57
- Levels: One
- Area Major: 32703 - Apopka
- Occupant Type: Owner
- Parcel Number: 12-21-28-9101-00-570
- Views: 85
- Zoning Code: R-1
Similar Properties
Nearby Subdivisions
Adell Park
Apopka Town
Ballentyne
Bear Lake Hills
Bel Aire Hills
Beverly Terrace Dedicated As M
Brantley Place
Braswell Court
Breckenridge Ph 01 N
Breckenridge Ph 02 S
Breezy Heights
Bronson Peak
Bronson Peak Ph 1c
Bronsons Ridge 60s
Brooks Add
Chelsea Parc
Clear Lake Lndg
Cobblefield
Country Landing
Cutters Corner
Dream Lake Add
Eden Crest
Emerson Park
Emerson Park 681 Lot 94
Emerson Park A B C D E K L M N
Emerson Pointe
Emerson Pointeapopka
Enclave At Bear Lake Ph 2
Forest Lake Estates
Foxwood Ph 2
George W Anderson Sub
Golden Estates
Hackney Prop
Hi Alta
Highland Park
Hilltop Reserve Ph Ii
Hilltop Reserve Ph Iii
Hilltop Reserve Ph Iv
Ilesdale Manor
Ivy Trls
Lake Cortez Woods
Lake Doe Cove Ph 03 G
Lake Doe Estates
Lake Heiniger Estates
Lake Jewell Heights
Lake Mendelin Estates
Lakeside Ph 2
Lakeside Ph Ii
Lakeside Ph Ii A Rep
Lynwood
Marden Heights
Maudehelen Sub
Mc Neils Orange Villa
Meadow Oaks Sub
Meadowlark Landing
Mirror Lake Manor
Montclair
Morgan Place
Neals Bay Point
None
Northcrest
Oak Lawn
Oak Lawn First Add
Oak Pointe South
Oakmont Park
Oaks Wekiwa
Paradise Heights
Paradise Point 3rd Sec
Parkinsons Sub
Piedmont Lakes Ph 04
Piedmont Lakes Phase 2
Poe Reserve Ph 2
Royal Estates
Sheeler Oaks
Sheeler Oaks Ph 02 Sec B
Sheeler Oaks Ph 03a
Silver Oak Ph 2
Silver Rose Ph 02
Springdale
Stockbridge
Vistas At Waters Edge
Vistaswaters Edge Ph 1
Votaw
Wekiva Club Ph 02 48 88
Wekiva Reserve
Wekiwa Manor Sec 01
Wekiwa Manor Sec 03
Woodfield Oaks

- One Click Broker
- 800.557.8193
- Toll Free: 800.557.8193
- billing@brokeridxsites.com



