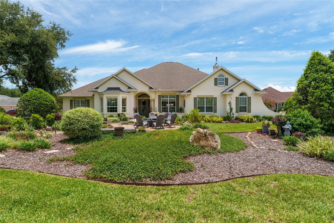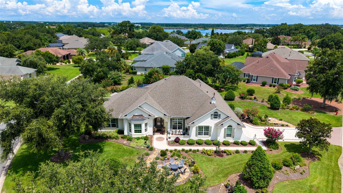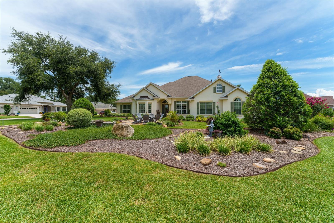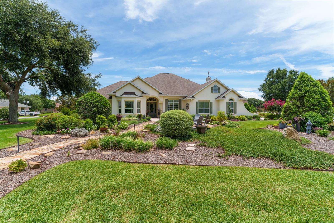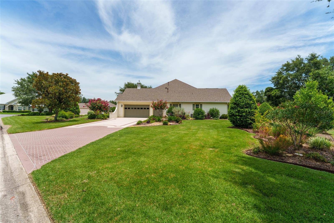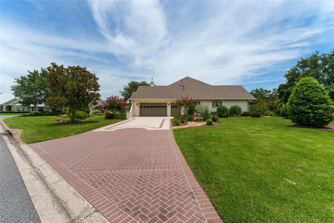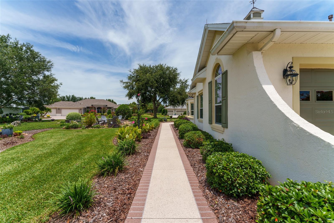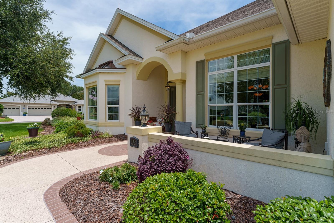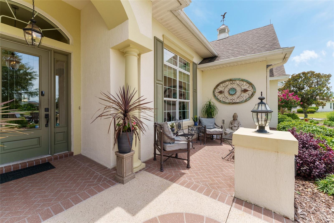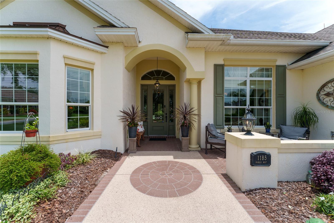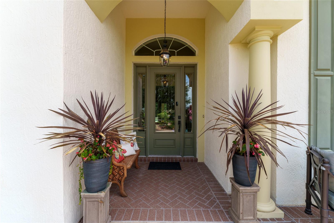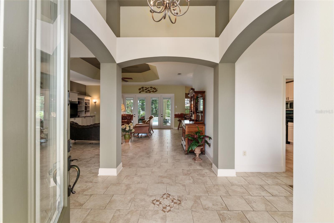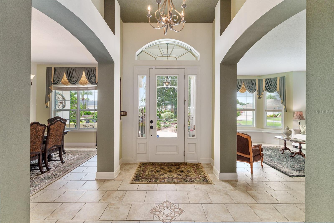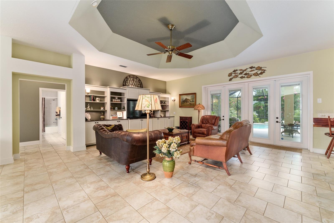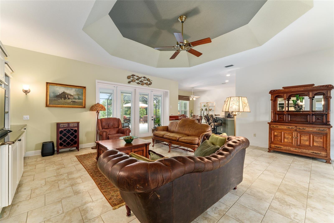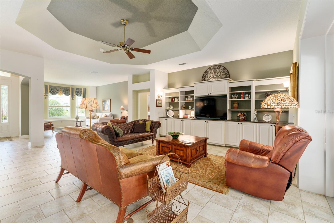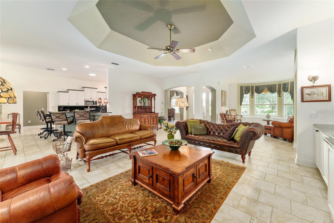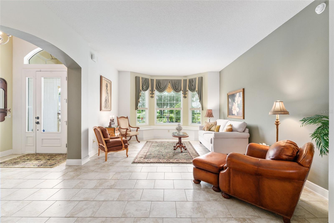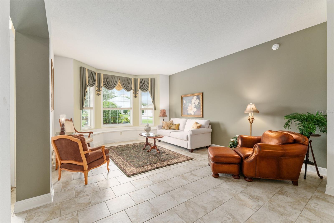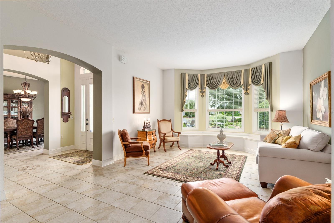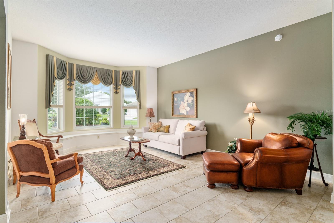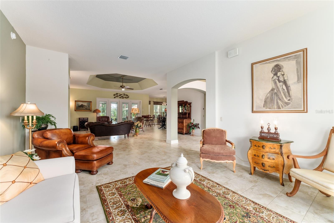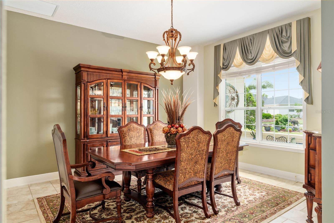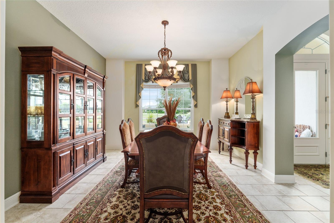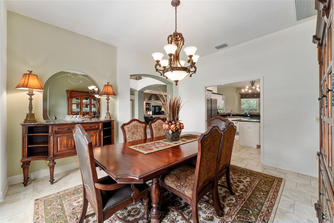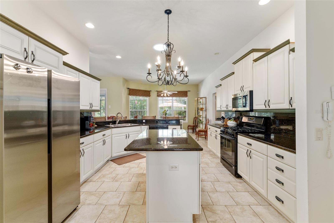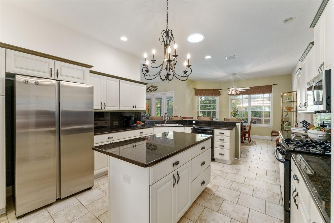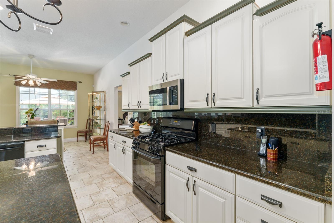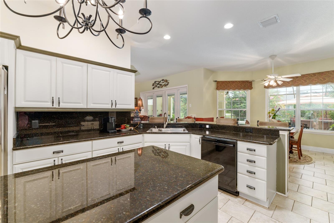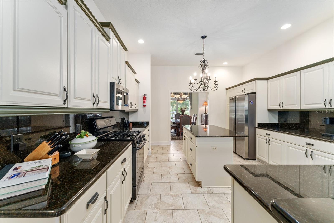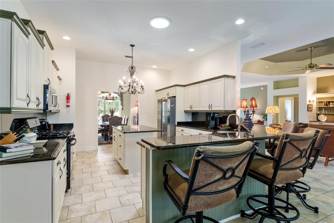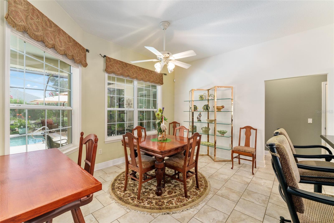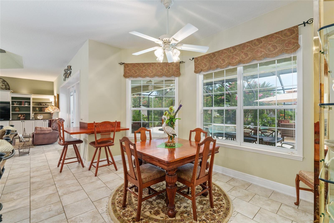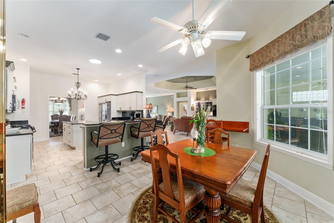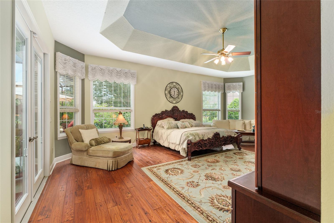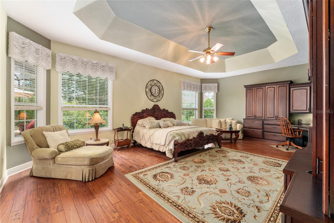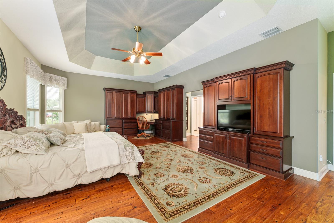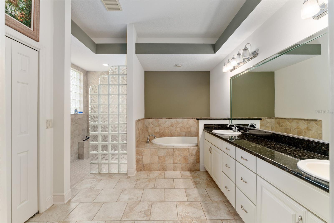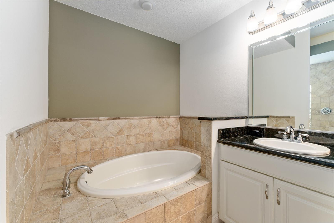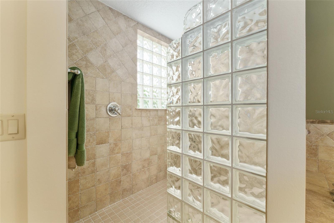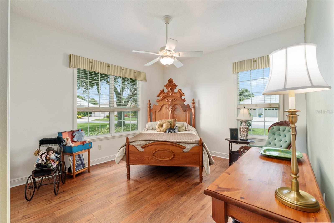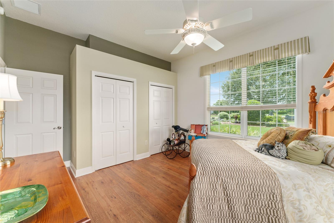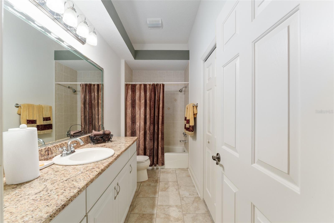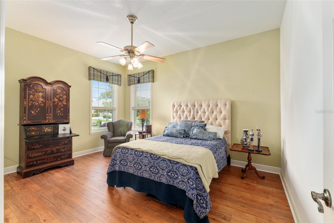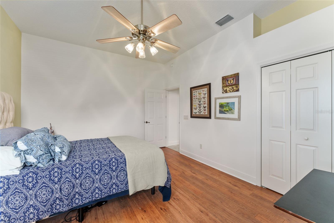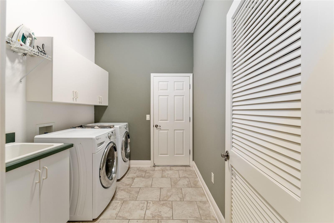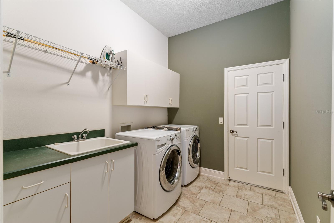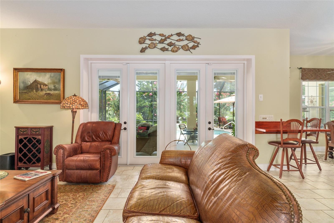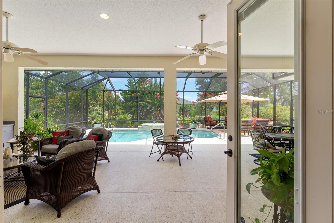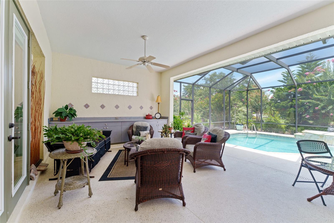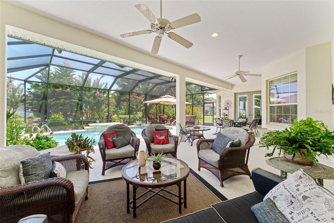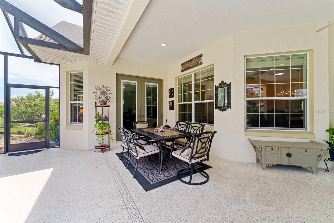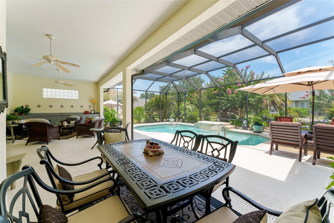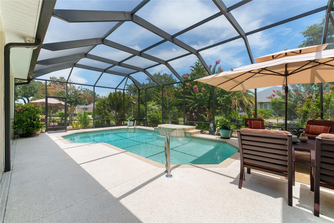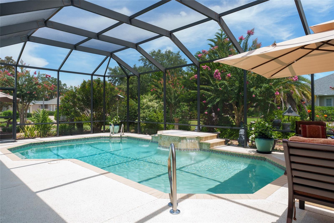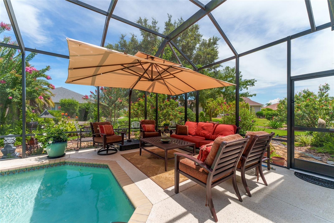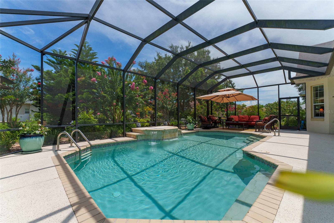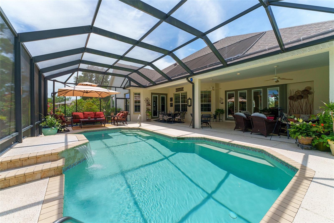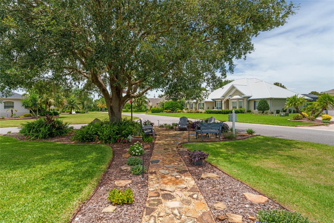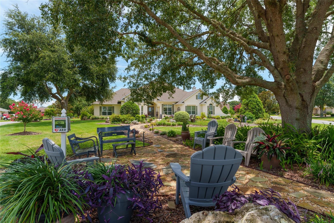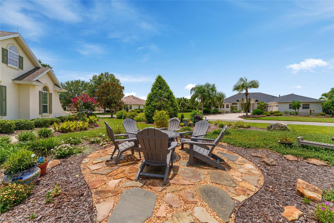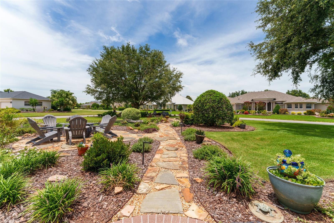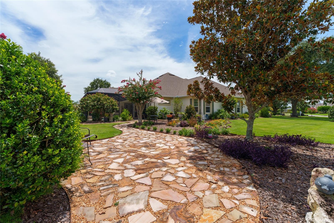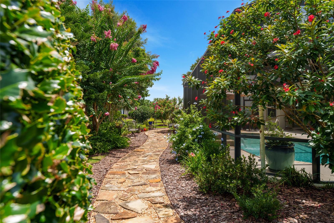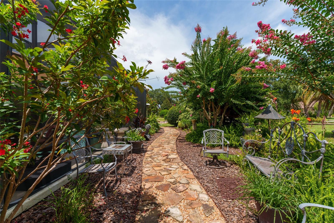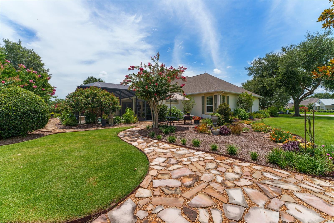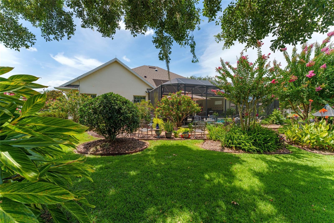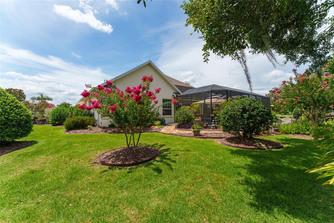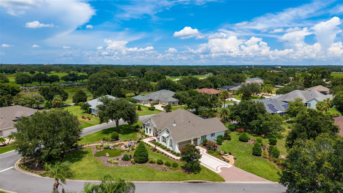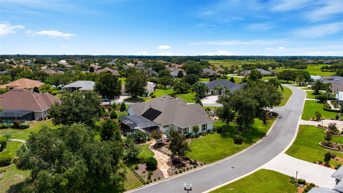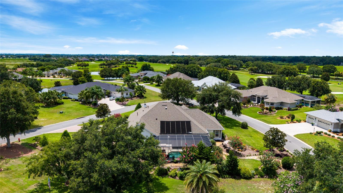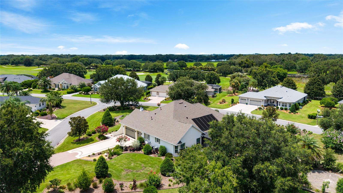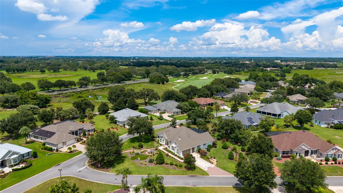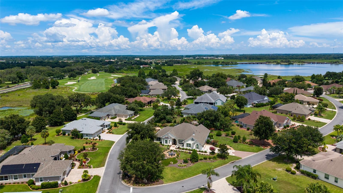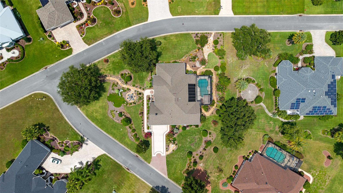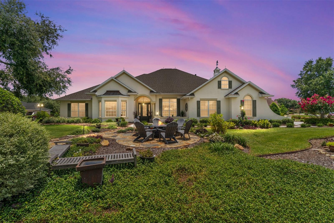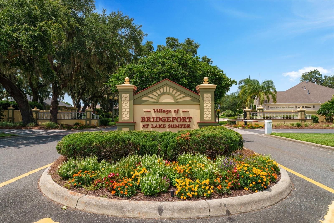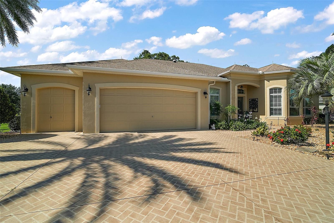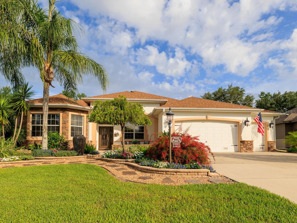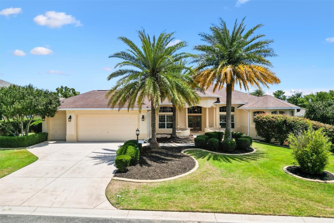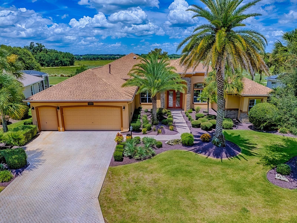1185 Noble Way, THE VILLAGES, FL 32162
Property Photos
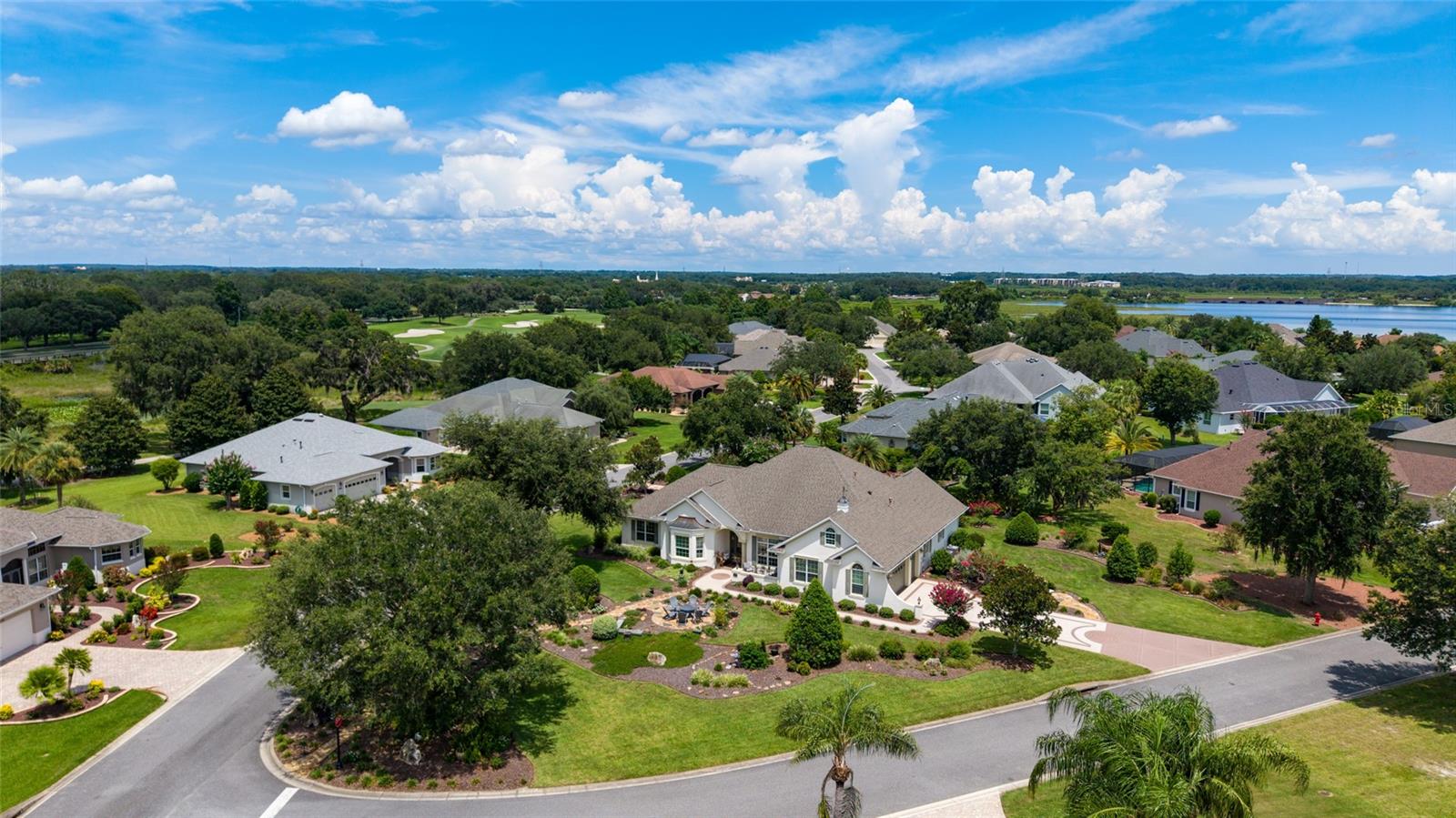
Would you like to sell your home before you purchase this one?
Priced at Only: $1,299,000
For more Information Call:
Address: 1185 Noble Way, THE VILLAGES, FL 32162
Property Location and Similar Properties
- MLS#: G5099430 ( Residential )
- Street Address: 1185 Noble Way
- Viewed: 1
- Price: $1,299,000
- Price sqft: $365
- Waterfront: No
- Year Built: 2005
- Bldg sqft: 3562
- Bedrooms: 3
- Total Baths: 2
- Full Baths: 2
- Garage / Parking Spaces: 2
- Days On Market: 5
- Additional Information
- Geolocation: 28.9181 / -81.9795
- County: SUMTER
- City: THE VILLAGES
- Zipcode: 32162
- Subdivision: The Villages
- Provided by: RE/MAX FOXFIRE - LADY LAKE
- Contact: Dottie Wise
- 352-750-5110

- DMCA Notice
-
DescriptionThe first time offered for sale since new, this Sanibel premier model home with 3 bedrooms, 2 baths and a private pool is located in the extremely convenient location of Bridgeport at Lake Sumter, just north of the town of Lake Sumter Landing. The Sanibel model is architecturally pleasing with its multiple rooflines, large windows, tall ceilings and side load garages. As soon as you drive up to this particular Sanibel model home, you will be impressed by the houses commanding presence on this over half acre corner lot, and the spectacular landscaping that features walkways, seating areas, and numerous varieties of mature bushes and flowers. Stepping inside, note the spaciousness and warmth of this home with its tall ceilings and light filled rooms. Notice the two separate gathering areas, living room and family room, perfect for entertaining. There are custom built lighted bookcases with storage in the family room, and a sizable kitchen with granite counters, a large center island, and pantry closet with roll out shelves. For casual dining there is barstool seating at the counter and a separate kitchen eating area. For larger dinner parties, a generous size dining room is adjacent to the kitchen. Continuing through the home, the primary bedroom is gracious and relaxing with plenty of extra space and it features built in wooden storage cabinets and engineered wood flooring. The primary bath has both a Roman shower and a bathtub, double sinks and granite counters. An oversized walk in closet completes the primary suite. Two guest bedrooms, each with luxury vinyl flooring, and a guest bathroom are positioned on the opposite side of the home for privacy. A separate laundry room is conveniently located near both the kitchen and the garage. An unusual feature of this oversized 2 car plus golf cart side load garage is that it is air conditioned by a separate mini split unit. What a great way to maximize use of the garage in the hot summer weather. Going outside, the private pool is solar or gas heated and situated in a large, screened area with ample seating and room for sunbathing. The extensive and well placed shrubbery ensures privacy for all enjoying the pool area. This large property has been lovingly landscaped with walkways, numerous seating areas, and a firepit area, all with a striking selection of shrubs, trees and flowers. New roof 2020, new gas water heater 2023, new HVAC 2020. One year Broward home warranty included. Please stop by soon to decide if you could be the proud new owner of this impressive Villages home!
Payment Calculator
- Principal & Interest -
- Property Tax $
- Home Insurance $
- HOA Fees $
- Monthly -
Features
Building and Construction
- Covered Spaces: 0.00
- Exterior Features: French Doors, Garden, Lighting, Rain Gutters
- Flooring: Ceramic Tile, Hardwood, Laminate
- Living Area: 3026.00
- Roof: Shingle
Garage and Parking
- Garage Spaces: 2.00
- Open Parking Spaces: 0.00
- Parking Features: Garage Faces Side, Golf Cart Garage, Oversized
Eco-Communities
- Pool Features: Auto Cleaner, Gunite, Heated, In Ground, Screen Enclosure, Solar Heat, Tile
- Water Source: Public
Utilities
- Carport Spaces: 0.00
- Cooling: Central Air
- Heating: Natural Gas
- Sewer: Public Sewer
- Utilities: Cable Connected, Electricity Connected, Natural Gas Connected, Public, Sprinkler Recycled, Underground Utilities
Amenities
- Association Amenities: Pickleball Court(s)
Finance and Tax Information
- Home Owners Association Fee: 0.00
- Insurance Expense: 0.00
- Net Operating Income: 0.00
- Other Expense: 0.00
- Tax Year: 2024
Other Features
- Appliances: Dishwasher, Disposal, Dryer, Gas Water Heater, Microwave, Range, Refrigerator, Washer
- Country: US
- Interior Features: Ceiling Fans(s), Eat-in Kitchen, High Ceilings, Open Floorplan, Tray Ceiling(s), Window Treatments
- Legal Description: LOT 133 THE VILLAGES OF SUMTER UNIT NO 105 PB 7 PGS 32-32H
- Levels: One
- Area Major: 32162 - Lady Lake/The Villages
- Occupant Type: Owner
- Parcel Number: D23A133
- Zoning Code: PUD
Similar Properties
Nearby Subdivisions
23 Villagessumter
Clayton Villas
Courtyard Villas
Marion Sunnyside Villas
Marion Vlgs Un 52
None
St James
Sumter
Sumter Villages
The Village Of Chatham
The Villages
The Villages Of Sumter
The Villages Of Sumter Villag
The Villages Of Sumter Villa L
The Villages Of Winifred
Village Of Hadley
Village Of Marion
Villagemarion Un 52
Villages
Villages Marion
Villages Of Bonniebrook
Villages Of Marion
Villages Of Sumter
Villages Of Sumter Anita Villa
Villages Of Sumter Apalachee V
Villages Of Sumter Collington
Villages Of Sumter Cottonwoodv
Villages Of Sumter Crestwood V
Villages Of Sumter Edgewater B
Villages Of Sumter Fairwinds V
Villages Of Sumter Hampton Vil
Villages Of Sumter Hickory Gro
Villages Of Sumter Holly Hillv
Villages Of Sumter Hydrangea V
Villages Of Sumter Kingfisherv
Villages Of Sumter Mangrove Vi
Villages Of Sumter Margaux Vil
Villages Of Sumter Mariel Vill
Villages Of Sumter Rainey Vill
Villages Of Sumter Richmond Vi
Villages Of Sumter Rosedale Vi
Villages Of Sumter Southern St
Villages Of Sumter Unit No 142
Villages Of Sumter Villa Alexa
Villages Of Sumter Villa De Le
Villages Of Sumter Villa Del C
Villages Of Sumter Villa Escan
Villages Of Sumter Villa La Cr
Villages Of Sumter Villa St Si
Villages Of Sumter Villa Valdo
Villages Sumter
Villages/marion Pinecrest Vls
Villages/marion Un 45
Villages/marion Un 52
Villages/marion Un 55
Villages/marion Un 64
Villages/marion Un 66
Villages/sumter
Villagesmarion 66
Villagesmarion Ivystone Vls
Villagesmarion Pinecrest Vls
Villagesmarion Quail Rdg Vls
Villagesmarion Un 44
Villagesmarion Un 45
Villagesmarion Un 47
Villagesmarion Un 50
Villagesmarion Un 51
Villagesmarion Un 52
Villagesmarion Un 55
Villagesmarion Un 59
Villagesmarion Un 61
Villagesmarion Un 63
Villagesmarion Un 64
Villagesmarion Un 66
Villagesmarion Villasbromley
Villagesmarion Vlsmerry Oak
Villagesmarrion Vlsmerry Oak
Villagessumter
Villagessumter Un 111
Villagessumter Un 116
Villagessumter Un 31
Villagessumter Un 89

- One Click Broker
- 800.557.8193
- Toll Free: 800.557.8193
- billing@brokeridxsites.com



