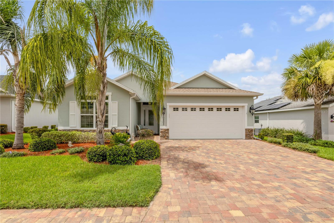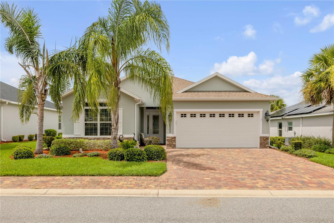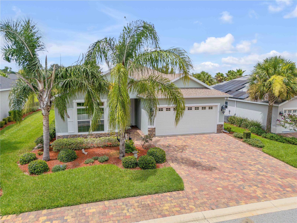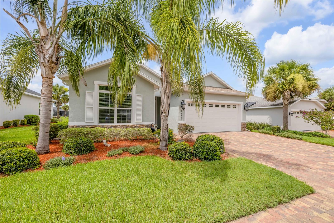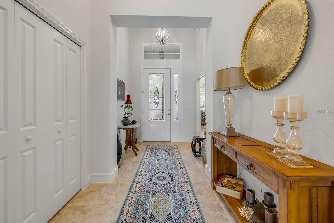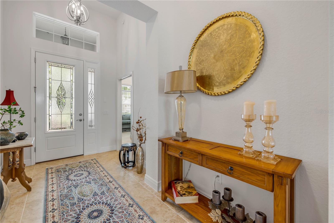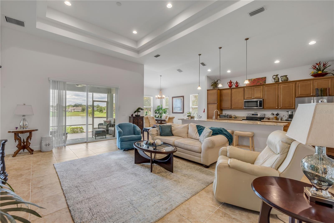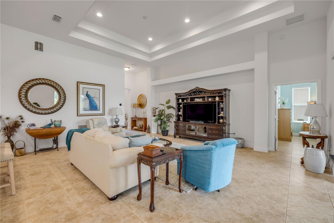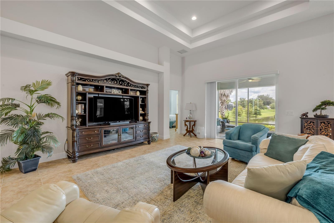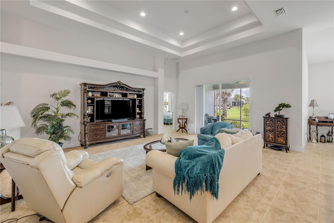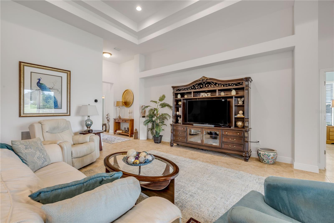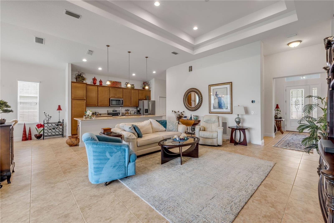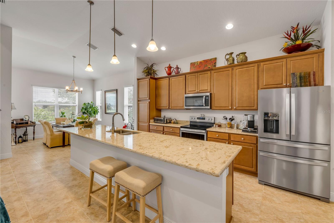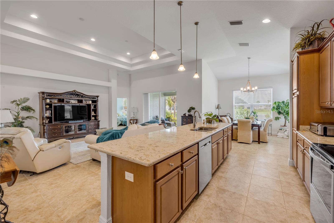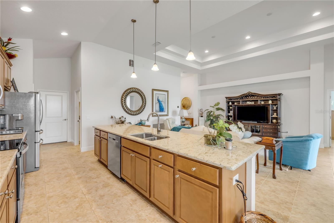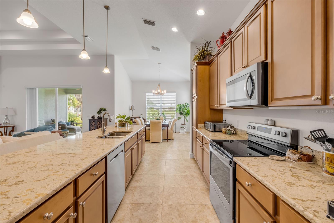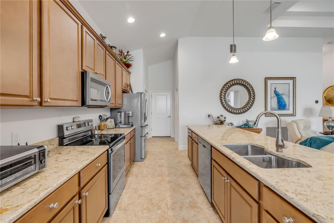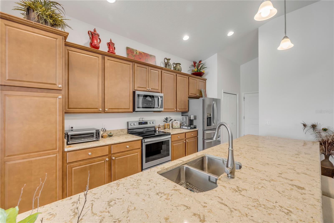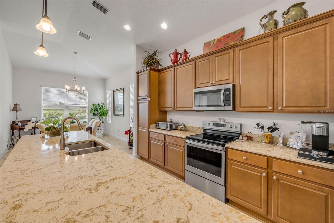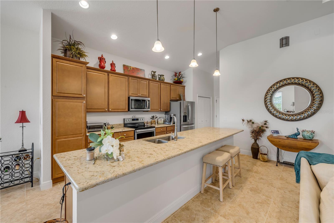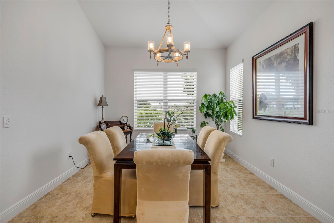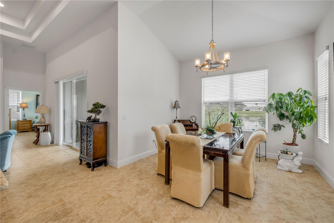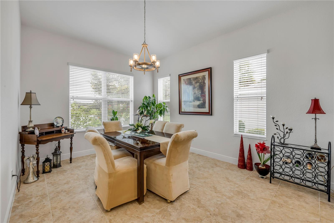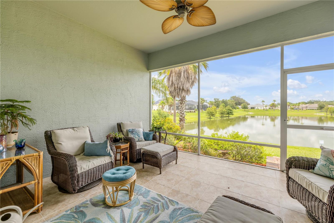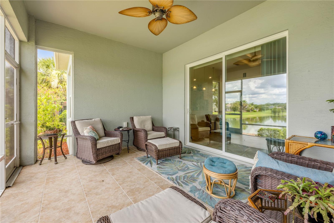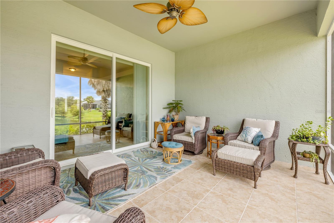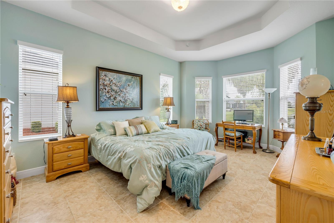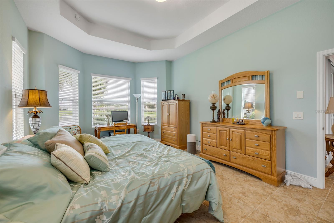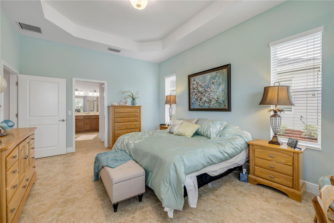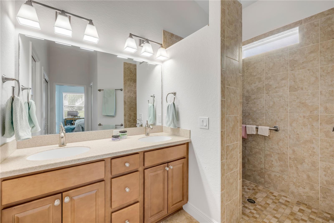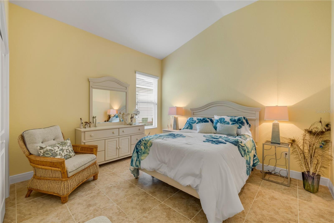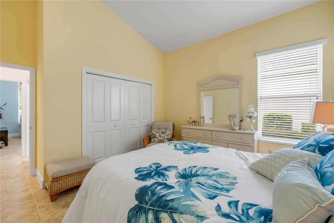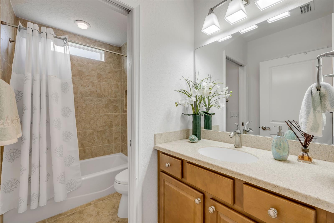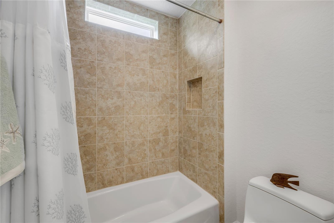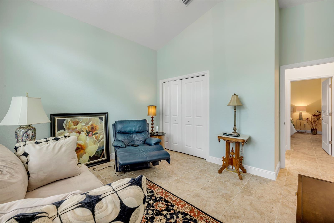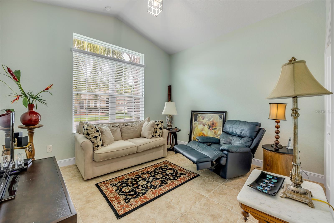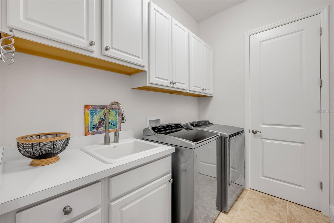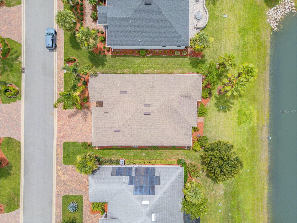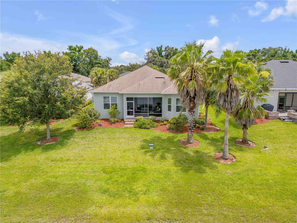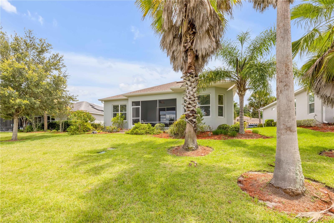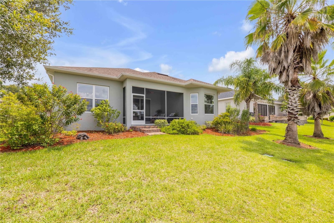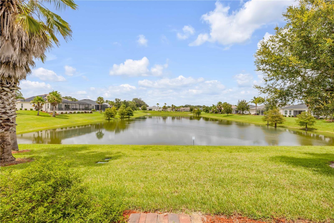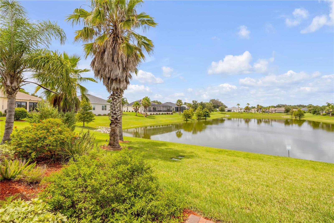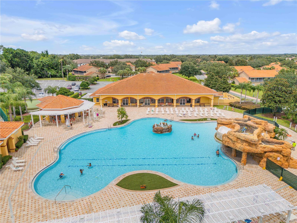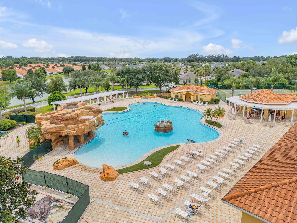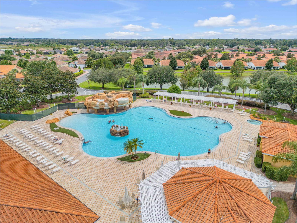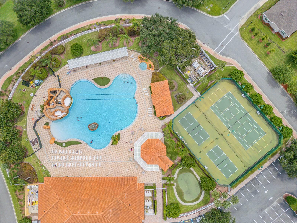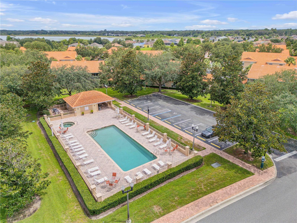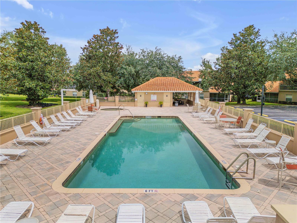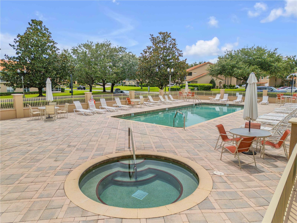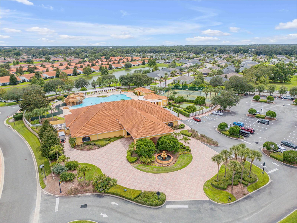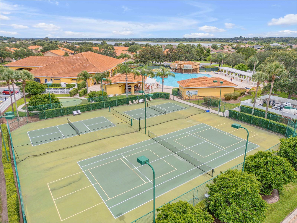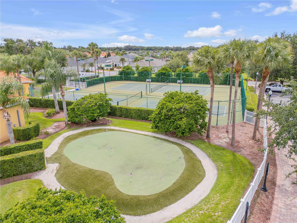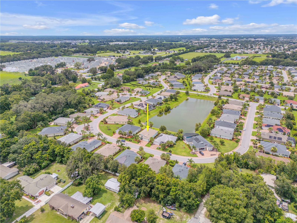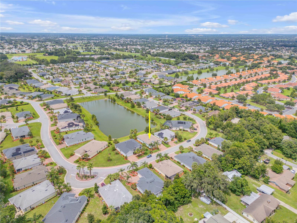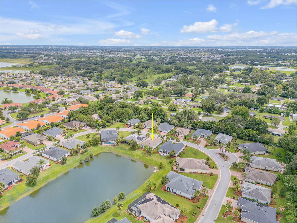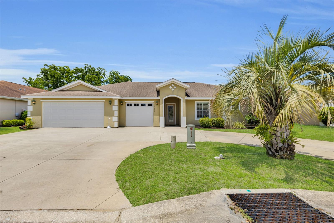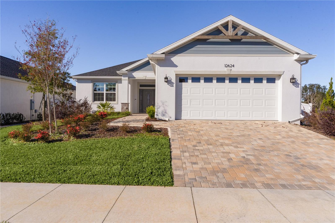10203 Julia Isles Avenue, OXFORD, FL 34484
Property Photos
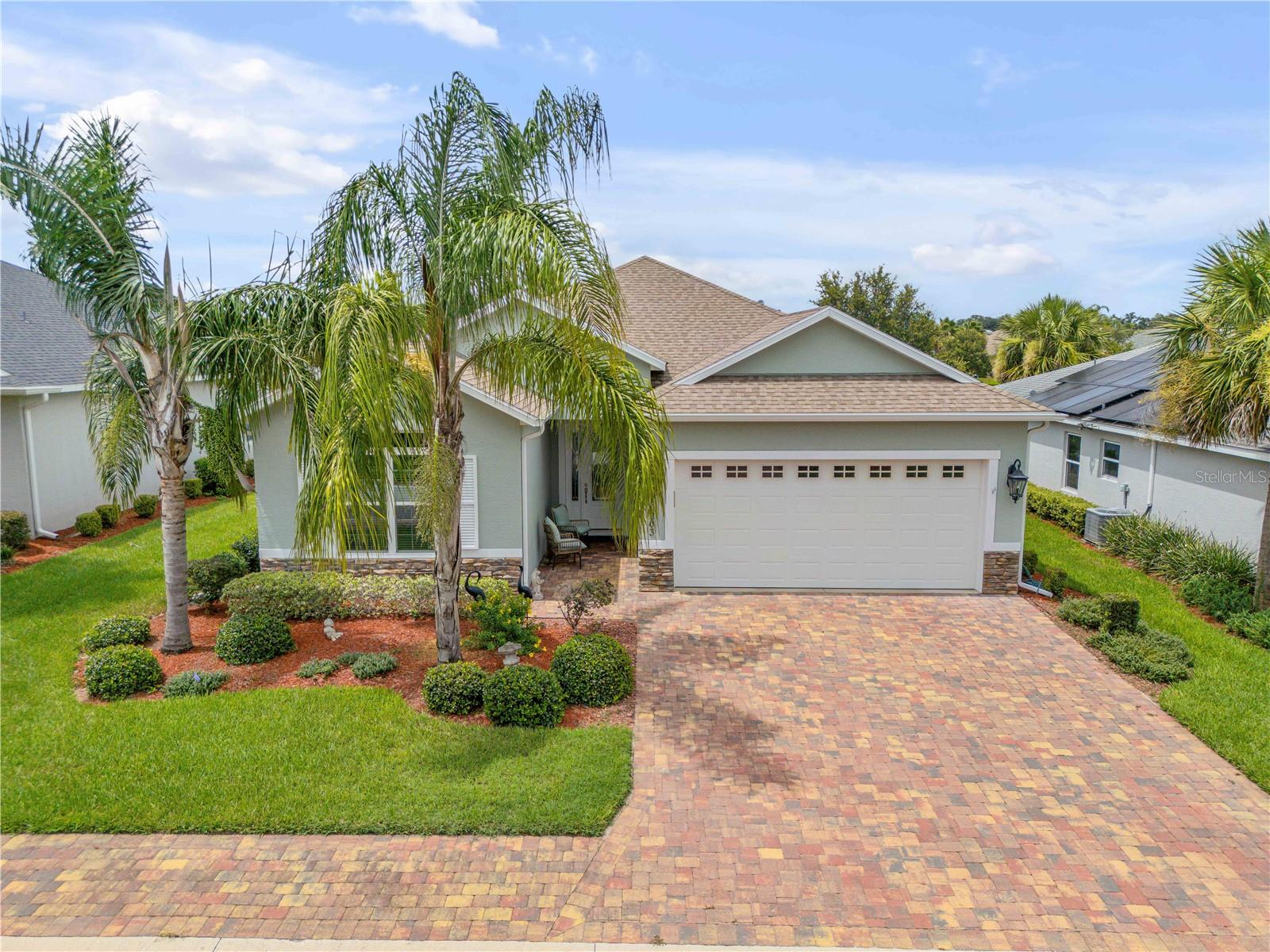
Would you like to sell your home before you purchase this one?
Priced at Only: $399,900
For more Information Call:
Address: 10203 Julia Isles Avenue, OXFORD, FL 34484
Property Location and Similar Properties
- MLS#: G5099405 ( Residential )
- Street Address: 10203 Julia Isles Avenue
- Viewed: 2
- Price: $399,900
- Price sqft: $145
- Waterfront: Yes
- Wateraccess: Yes
- Waterfront Type: Pond
- Year Built: 2020
- Bldg sqft: 2749
- Bedrooms: 3
- Total Baths: 2
- Full Baths: 2
- Garage / Parking Spaces: 2
- Days On Market: 12
- Additional Information
- Geolocation: 28.9041 / -82.022
- County: SUMTER
- City: OXFORD
- Zipcode: 34484
- Subdivision: Lakeside Landings
- Elementary School: Wildwood Elementary
- Middle School: Wildwood Middle
- High School: Wildwood High
- Provided by: WORTH CLARK REALTY
- Contact: Candace Tulensru
- 352-988-7777

- DMCA Notice
-
DescriptionLuxury water view home in the all ages community of lakeside landings just adjacent to the villages! This beautifully designed 3 bedroom, 2 bathroom home offers over 2,000 sq ft of open living space with soaring 14 ft ceilings and tile flooring throughoutincluding the screened lanai. Enjoy peaceful water views from the oversized living area and lanai, perfect for relaxing or entertaining. The gourmet kitchen features quartz countertops, maple cabinetry, a large center island, and breakfast bar. The split floor plan ensures privacy, with a spacious owners suite that includes tray ceilings, two large closets, dual vanities, and a walk in tiled shower. Two generously sized guest bedrooms and a full guest bath complete the layout. A 2 car garage and ample closet space provide plenty of storage. Brick paver driveways and sidewalks add to the upscale charm of this low maintenance community. Hoa includes lawn care, irrigation, and access to exceptional resort style amenities: * 13,000+ sq ft clubhouse with fitness center, billiards, card room, and banquet space * luxury pool with waterfall, spa, and poolside pavilion * second quiet pool for more private relaxation * sandy beach with dock on lake miona * tennis & pickleball courts, putting green, and more! Centrally located near the villages charter schools, shopping, dining, and with easy access to i 75 and the florida turnpike. Experience the best of florida living in a beautifully maintained, amenity rich community! Schedule your private tour today!
Payment Calculator
- Principal & Interest -
- Property Tax $
- Home Insurance $
- HOA Fees $
- Monthly -
Features
Building and Construction
- Builder Model: Flamingo SP
- Covered Spaces: 0.00
- Exterior Features: Sidewalk
- Flooring: Ceramic Tile
- Living Area: 2003.00
- Roof: Shingle
Land Information
- Lot Features: Landscaped, Sidewalk, Paved
School Information
- High School: Wildwood High
- Middle School: Wildwood Middle
- School Elementary: Wildwood Elementary
Garage and Parking
- Garage Spaces: 2.00
- Open Parking Spaces: 0.00
- Parking Features: Garage Door Opener
Eco-Communities
- Water Source: Public
Utilities
- Carport Spaces: 0.00
- Cooling: Central Air
- Heating: Electric, Heat Pump
- Pets Allowed: Number Limit, Size Limit
- Sewer: Public Sewer
- Utilities: Cable Available, Electricity Connected, Sewer Connected
Amenities
- Association Amenities: Clubhouse, Fitness Center, Gated, Pickleball Court(s), Playground, Pool, Spa/Hot Tub, Tennis Court(s)
Finance and Tax Information
- Home Owners Association Fee Includes: Common Area Taxes, Pool, Maintenance Grounds, Trash
- Home Owners Association Fee: 575.00
- Insurance Expense: 0.00
- Net Operating Income: 0.00
- Other Expense: 0.00
- Tax Year: 2024
Other Features
- Appliances: Dishwasher, Disposal, Dryer, Range, Refrigerator, Washer
- Association Name: Denise Palek
- Association Phone: 352-390-1101
- Country: US
- Interior Features: Ceiling Fans(s), Coffered Ceiling(s), High Ceilings, Open Floorplan, Primary Bedroom Main Floor, Solid Surface Counters, Solid Wood Cabinets, Stone Counters, Thermostat, Tray Ceiling(s), Walk-In Closet(s)
- Legal Description: LOT 115 ENCLAVE AT LAKESIDE LANDING PB 16 PGS 7-7G
- Levels: One
- Area Major: 34484 - Oxford
- Occupant Type: Owner
- Parcel Number: D20G115
- View: Water
- Zoning Code: RES
Similar Properties
Nearby Subdivisions
Bison Valley
Bison Vly
Densan Park Ph 1
Densan Park Ph One
Densan Park Phase One
Enclave Lakeside Lndgs
Enclavelakeside Landings
Enclavelakeside Lndgs
Grand Oaks Manor
Grand Oaks Manor Ph 1
Lakeshore
Lakeshore At Lake Andrew
Lakeside Landings
Lakeside Landings Enclave
Lakeside Landings Regatta
N/a
Not On List
Oxford Oaks
Oxford Oaks Ph 1
Oxford Oaks Ph 2
Oxford Oaks Ph 2 Un 833
Quail Point Sub
Simple Life Lakeshore
Simple Life Lakeshore Lot 25d
The Villages Of Parkwood
Villages Of Parkwood
Villages/parkwood
Villagesparkwood

- One Click Broker
- 800.557.8193
- Toll Free: 800.557.8193
- billing@brokeridxsites.com



