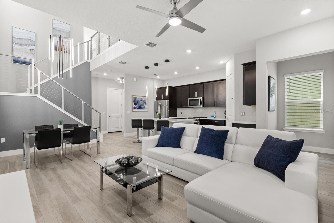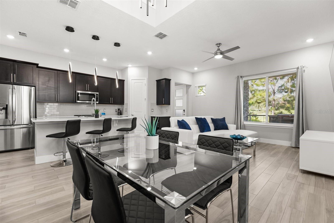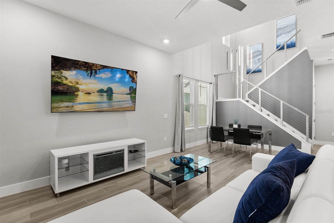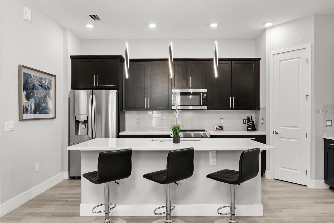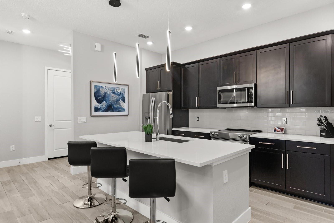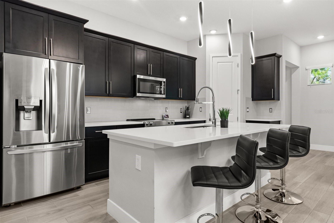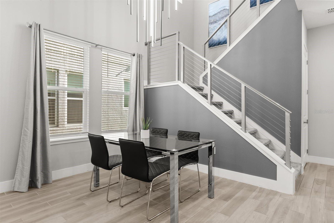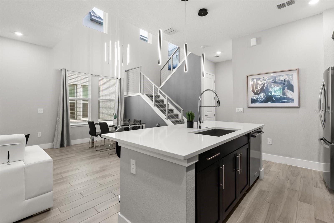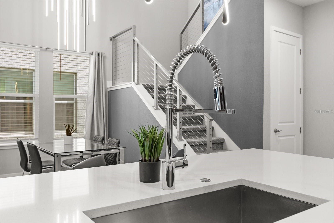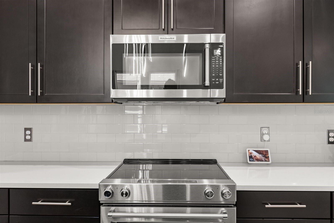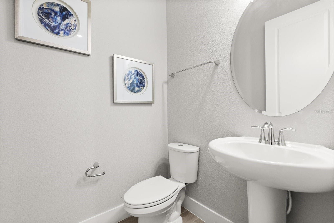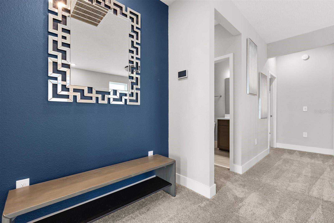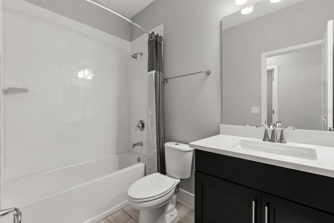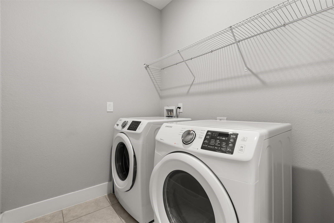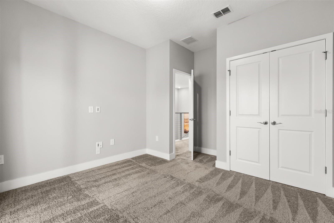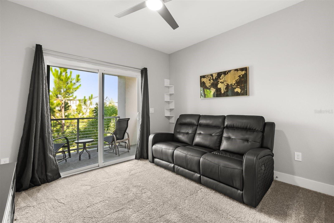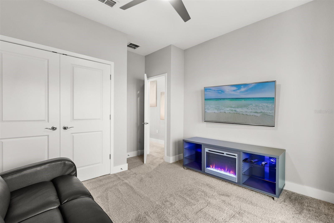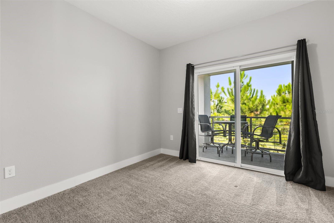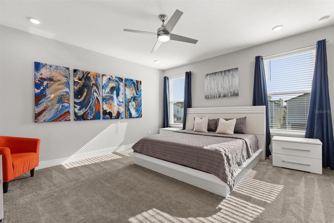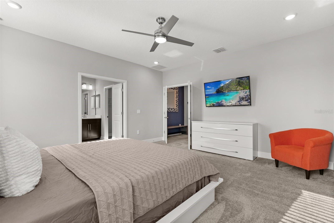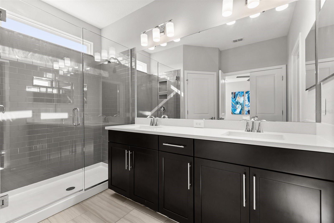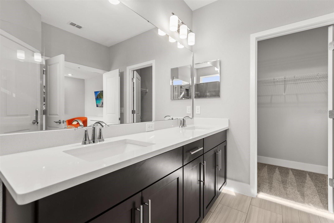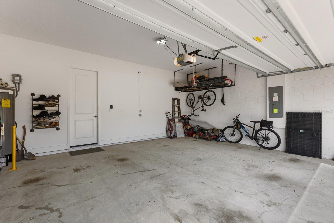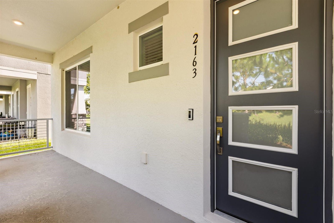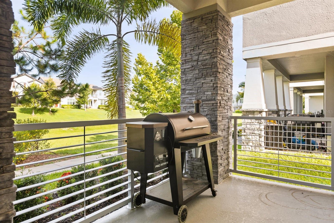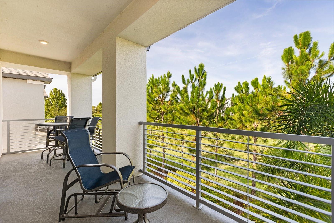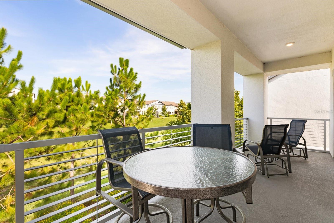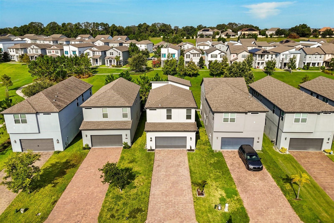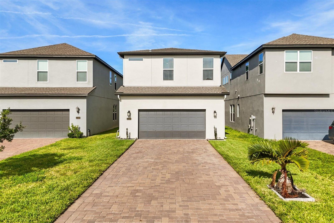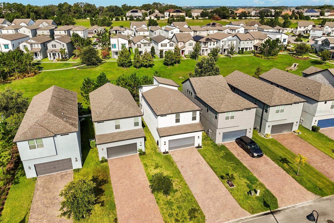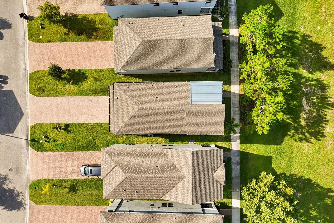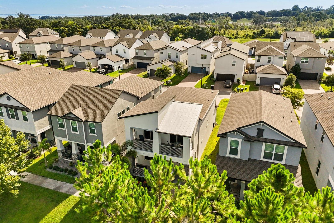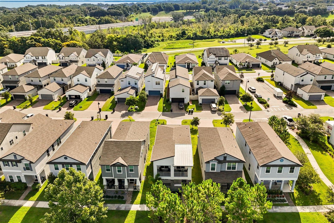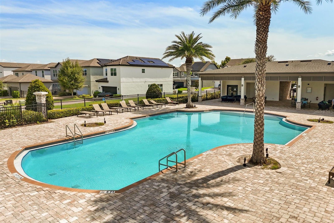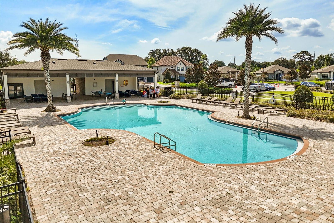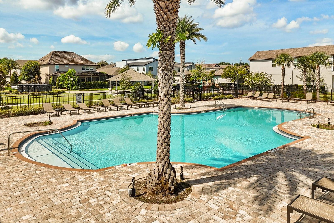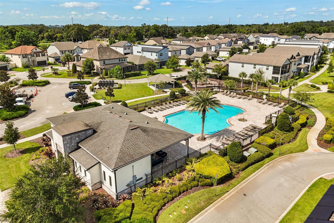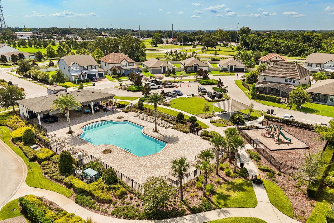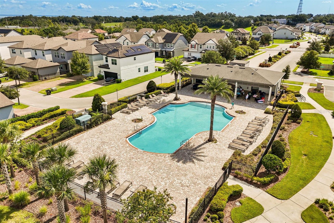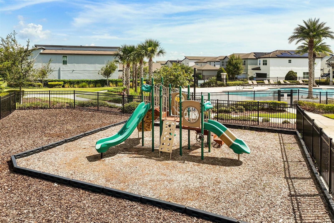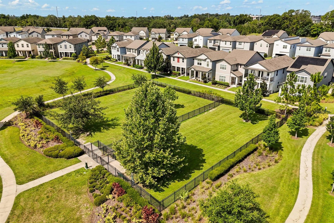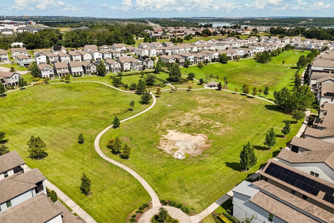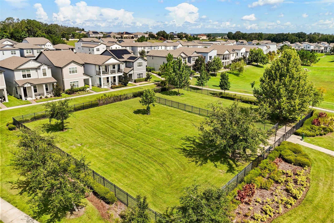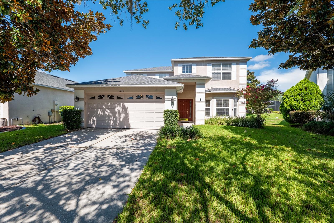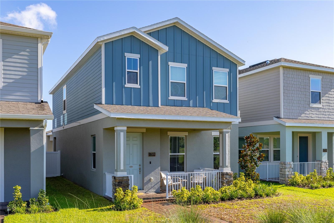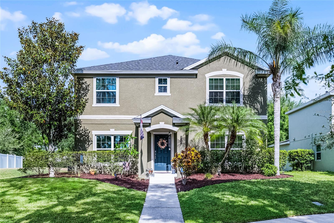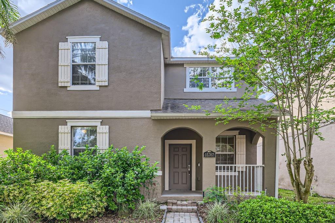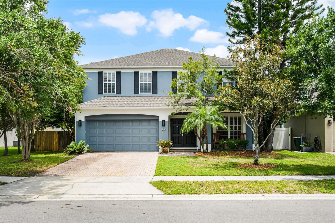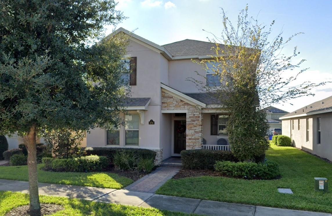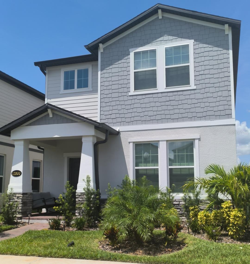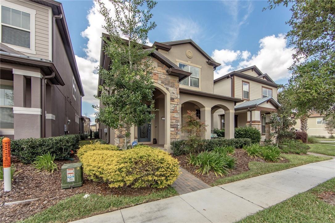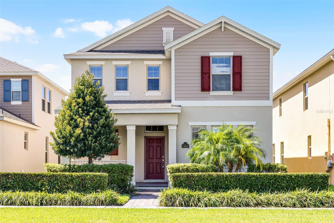2163 White Feather Loop, OAKLAND, FL 34787
Property Photos
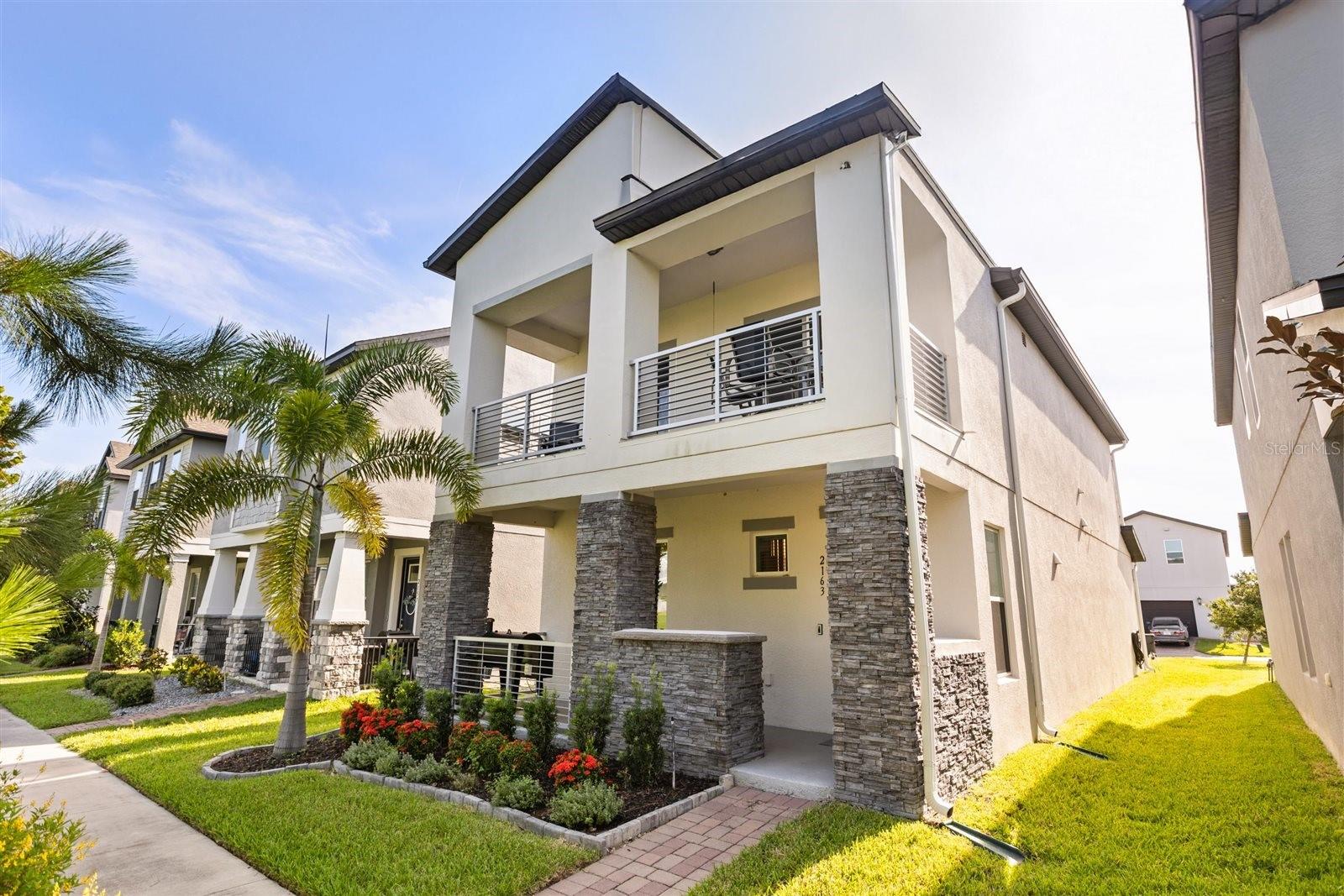
Would you like to sell your home before you purchase this one?
Priced at Only: $489,000
For more Information Call:
Address: 2163 White Feather Loop, OAKLAND, FL 34787
Property Location and Similar Properties
- MLS#: G5099124 ( Residential )
- Street Address: 2163 White Feather Loop
- Viewed: 42
- Price: $489,000
- Price sqft: $184
- Waterfront: No
- Year Built: 2019
- Bldg sqft: 2664
- Bedrooms: 3
- Total Baths: 3
- Full Baths: 2
- 1/2 Baths: 1
- Garage / Parking Spaces: 2
- Days On Market: 57
- Additional Information
- Geolocation: 28.5509 / -81.6546
- County: ORANGE
- City: OAKLAND
- Zipcode: 34787
- Subdivision: Oakland Trails
- Elementary School: Tildenville Elem
- Middle School: Lakeview
- High School: West Orange
- Provided by: OPTIMA ONE REALTY, INC.
- Contact: Joshua Earley, LLC
- 352-243-6784

- DMCA Notice
-
Description***Seller is offering $10,000 closing cost contribution to any buyer!***This recently built energy efficient home, constructed by Meritage Homes in September 2019, boasts approximately $15,000 in furnishings, artwork, and pendant lightingall negotiable with the purchase! Enjoy a large, covered front porch and a spacious open first floor. Upon entering, you'll find wood look grey tile flooring that perfectly complements the cabinetry and walls, with no carpet downstairs. The open layout allows for seamless cooking and entertaining, with the kitchen, dining room, and living room all connected. This home features high ceilings, natural lighting, and a $3,000 light fixture installed by the owner. The kitchen includes quartz counters, stainless steel appliances, an overhead vented hood, and a deep stainless steel sink located in the center island overlooking the dining room, along with plenty of bar stool seating and a coffee bar for extra counter space. Upstairs, you'll find ample natural light, modern metal railings overlooking the dining and living areas, and convenient access to the upstairs laundry room. The master suite features abundant natural lighting, a ceiling fan, and a walk in closet, while the master bath includes French doors leading into the dual vanity, walk in shower, and a separate door for the toilet area. With spray foam insulation in the attic and double pane windows, this home is designed to keep the hot Florida heat outside, exceeding ENERGY STAR guidelines for energy efficiency. The two car garage is 2.5 ft wider on each side for 5ft of extra space or storage and the driveway is long enough for four vehicles! The Oakland Trails community offers a pool, playground, two dog parks, and a walking trail, conveniently located near Central Florida's major employment, Floridas Turnpike and entertainment corridors, including Downtown Orlando, Walt Disney World, and Universal Studios. Enjoy the outdoors by riding your bike or walking to the Oakland Nature Preserve or the West Orange Bike Trail, just outside the neighborhood. Come see this beautiful home today!
Payment Calculator
- Principal & Interest -
- Property Tax $
- Home Insurance $
- HOA Fees $
- Monthly -
Features
Building and Construction
- Covered Spaces: 0.00
- Exterior Features: Balcony, Lighting, Sidewalk
- Flooring: Carpet, Tile
- Living Area: 1744.00
- Roof: Metal, Shingle
School Information
- High School: West Orange High
- Middle School: Lakeview Middle
- School Elementary: Tildenville Elem
Garage and Parking
- Garage Spaces: 2.00
- Open Parking Spaces: 0.00
- Parking Features: Covered, Driveway, Garage Door Opener, Garage Faces Rear, Guest, Off Street
Eco-Communities
- Water Source: Public
Utilities
- Carport Spaces: 0.00
- Cooling: Central Air
- Heating: Electric
- Pets Allowed: Cats OK, Dogs OK
- Sewer: Public Sewer
- Utilities: Electricity Connected
Finance and Tax Information
- Home Owners Association Fee: 315.00
- Insurance Expense: 0.00
- Net Operating Income: 0.00
- Other Expense: 0.00
- Tax Year: 2024
Other Features
- Appliances: Dishwasher, Disposal, Dryer, Microwave, Range, Range Hood, Refrigerator, Washer
- Association Name: Southweest Property Management of Central Florida
- Association Phone: 407-656-1081
- Country: US
- Furnished: Negotiable
- Interior Features: Ceiling Fans(s), High Ceilings, Kitchen/Family Room Combo, Living Room/Dining Room Combo, Open Floorplan, Thermostat, Vaulted Ceiling(s), Walk-In Closet(s)
- Legal Description: OAKLAND TRAILS PHASE 2 94/80 LOT 201
- Levels: Two
- Area Major: 34787 - Winter Garden/Oakland
- Occupant Type: Vacant
- Parcel Number: 30-22-27-6117-02-010
- Views: 42
- Zoning Code: PUD
Similar Properties
Nearby Subdivisions
Grove At The Harvest District
Hull Island At Oakland
Johns Cove 43104
Johns Landing
Johns Landing Ph 01 4447
Johns Landing Ph 02 48 138
Johns Landing Phase 1
Longleafoakland Rep
Oakland Park
Oakland Pk Un 7 North
Oakland Trails
Oakland Trails Ph 1
Oakland Trails Ph 2
Oakland Trls Ph 1
Oakland Trls Ph 2
The Grove At Oakland

- One Click Broker
- 800.557.8193
- Toll Free: 800.557.8193
- billing@brokeridxsites.com



