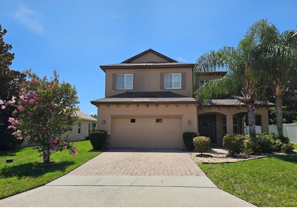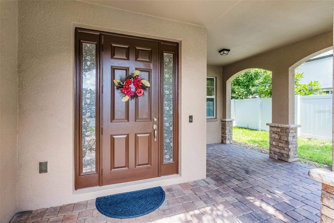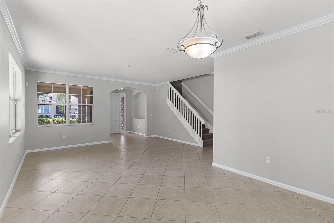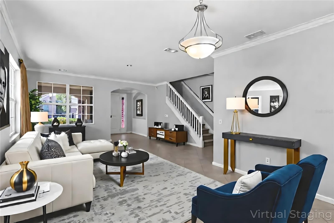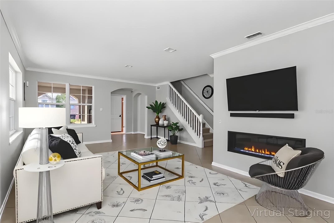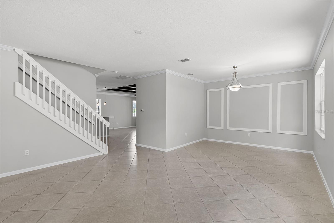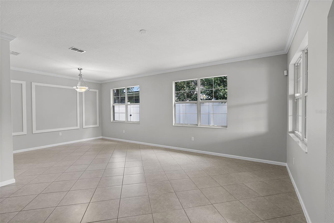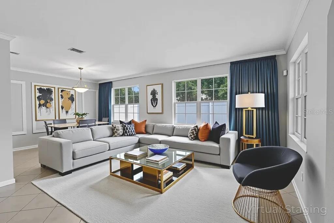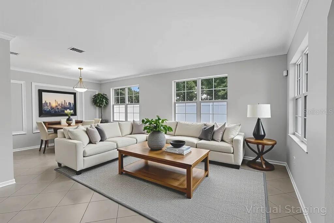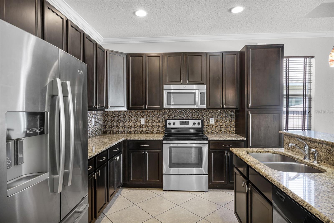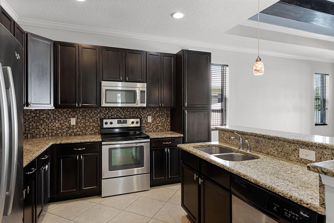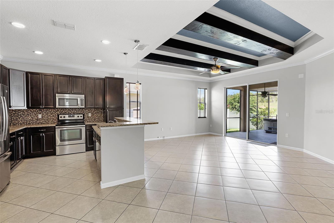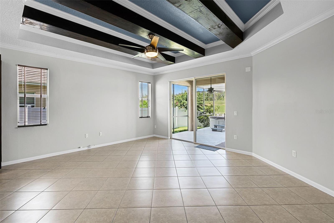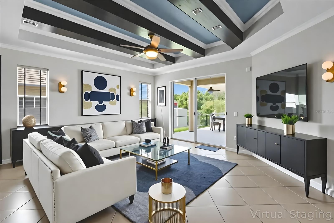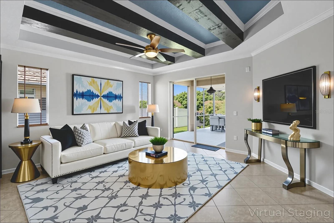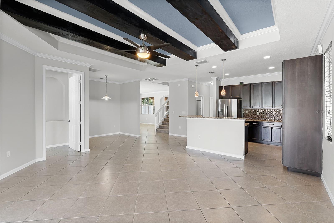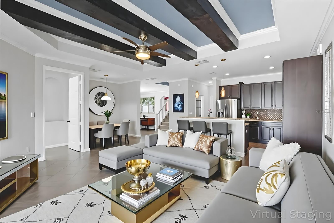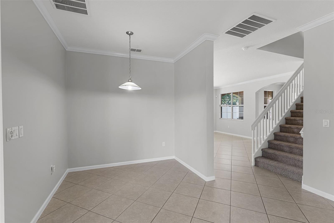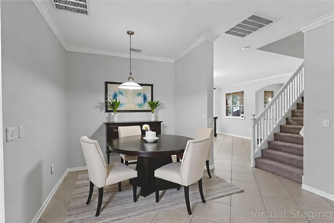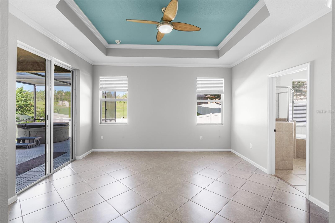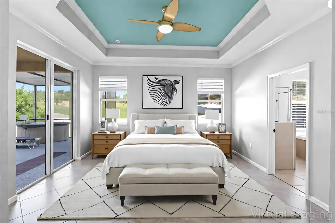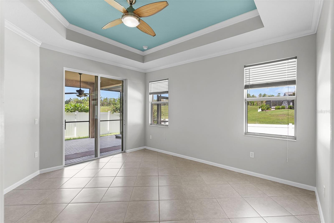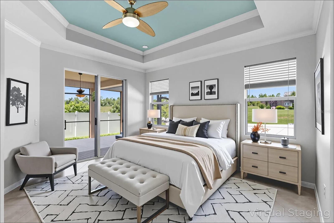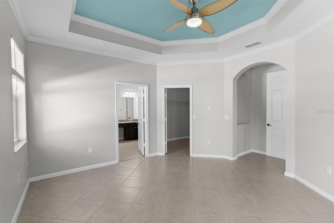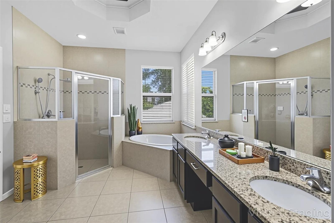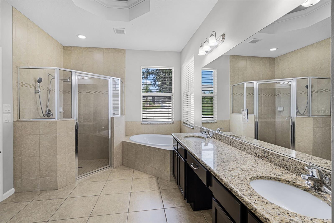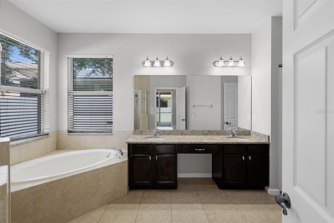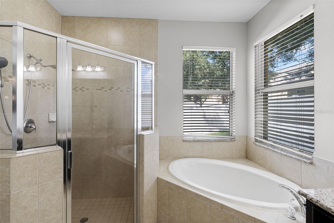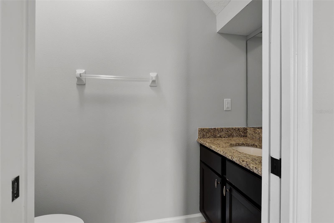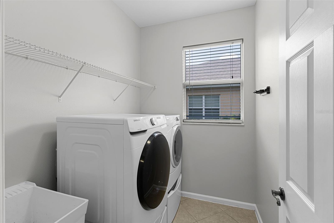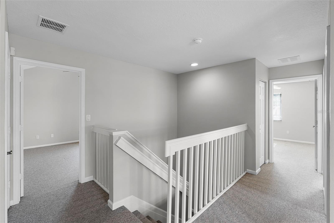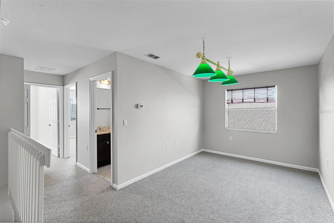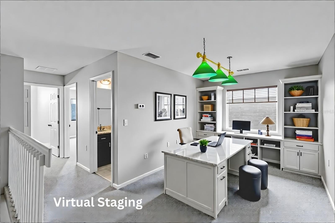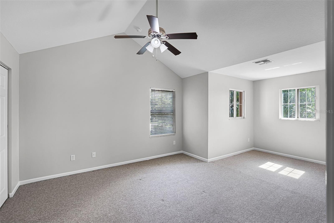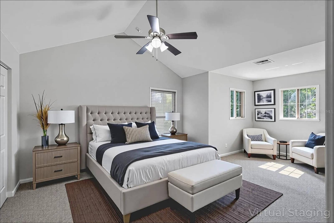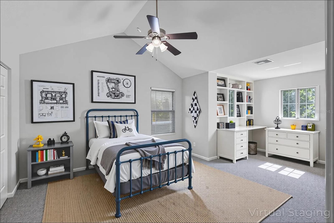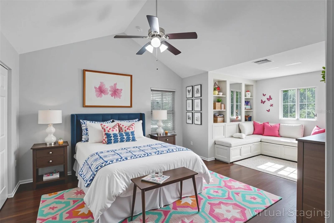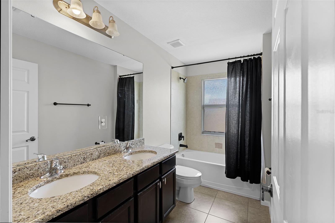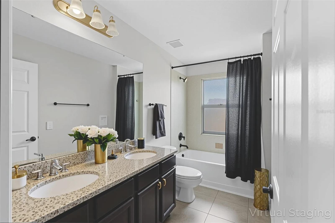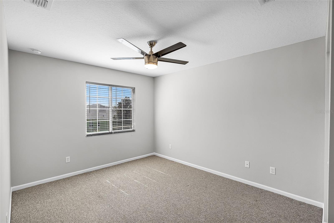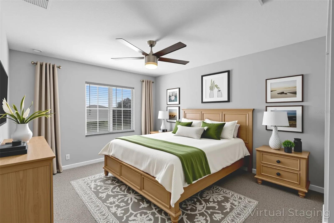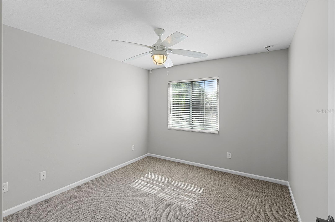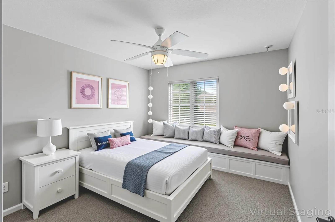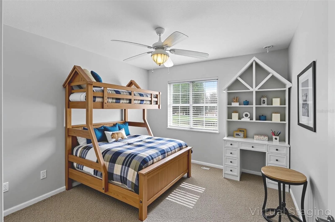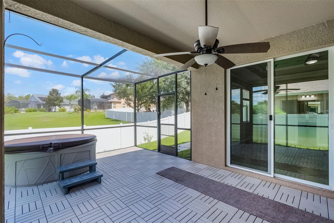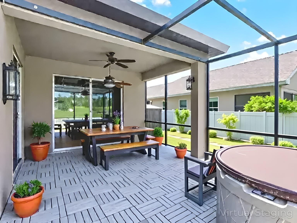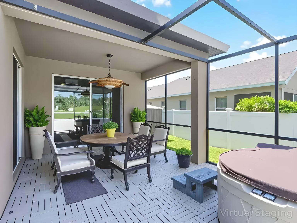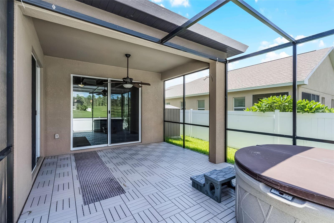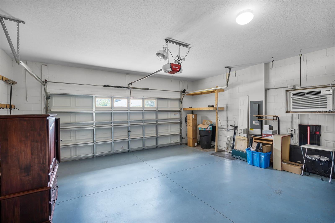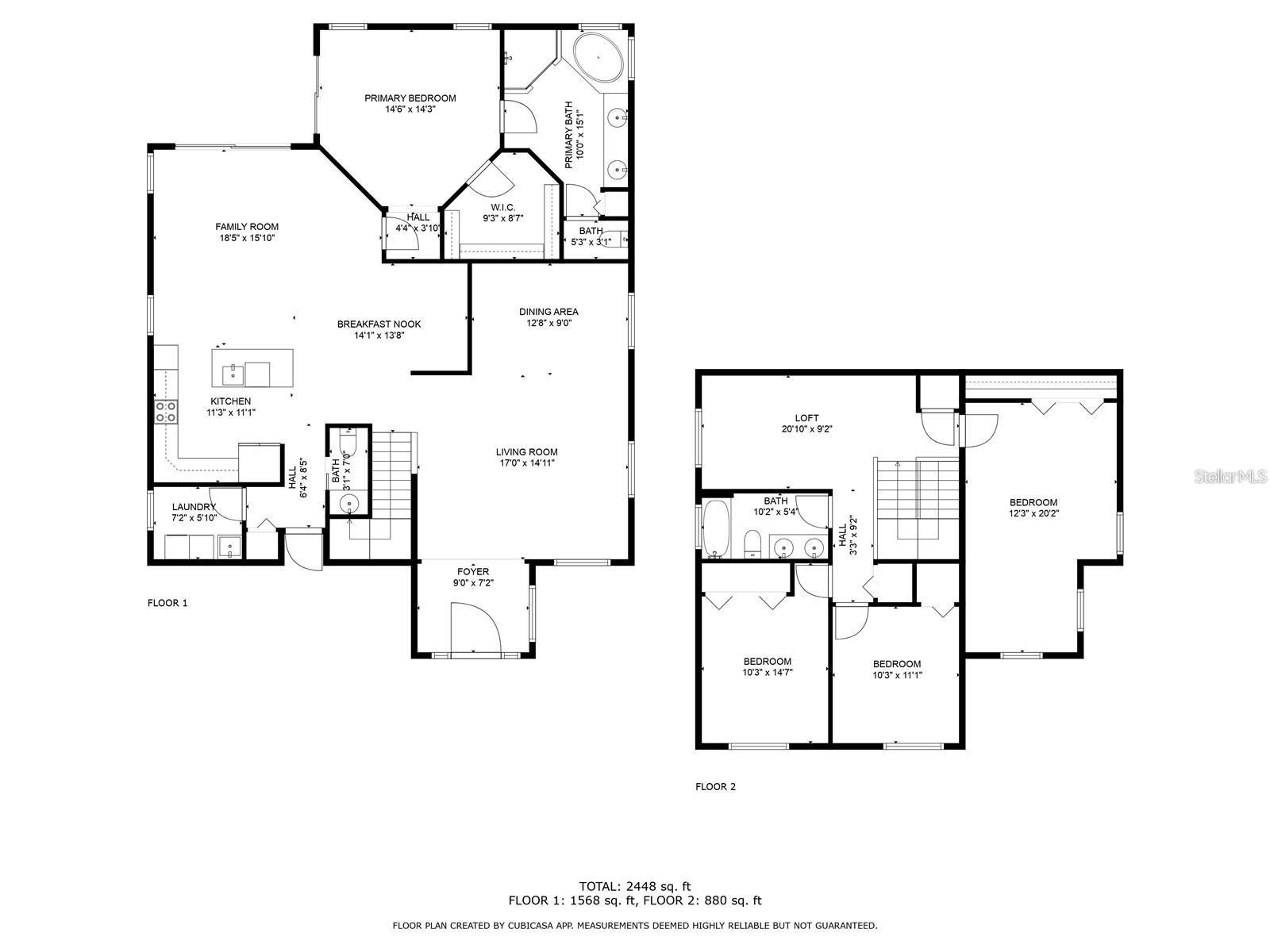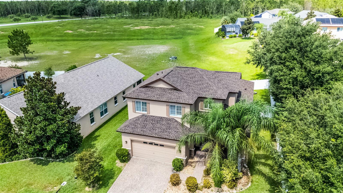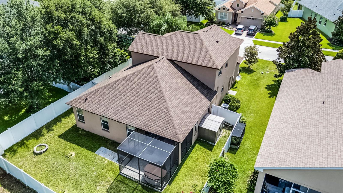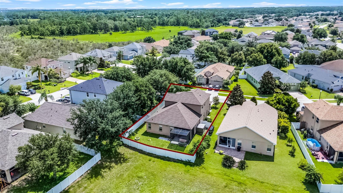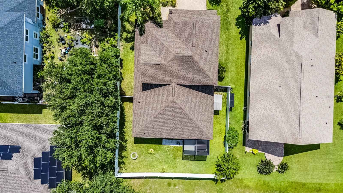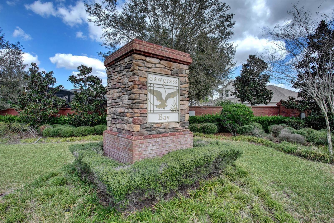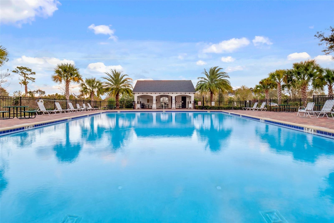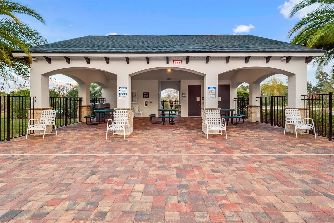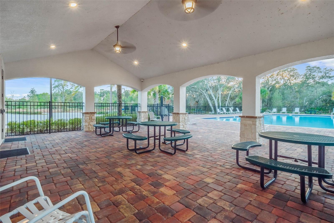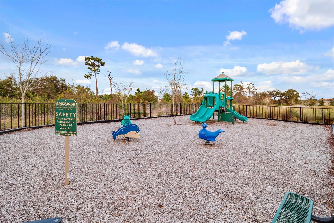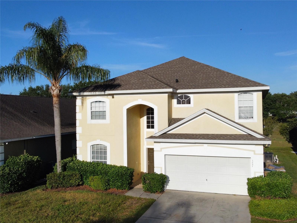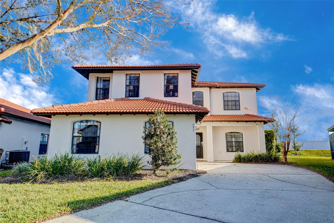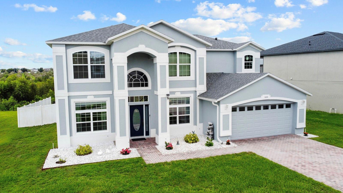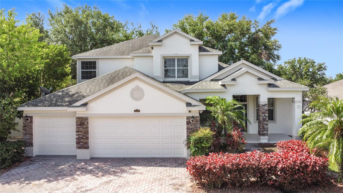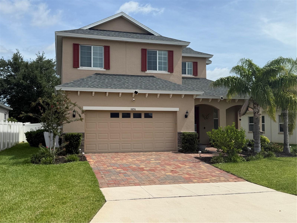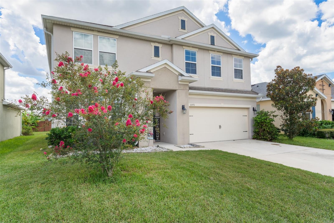15604 Starlite Street, CLERMONT, FL 34714
Property Photos
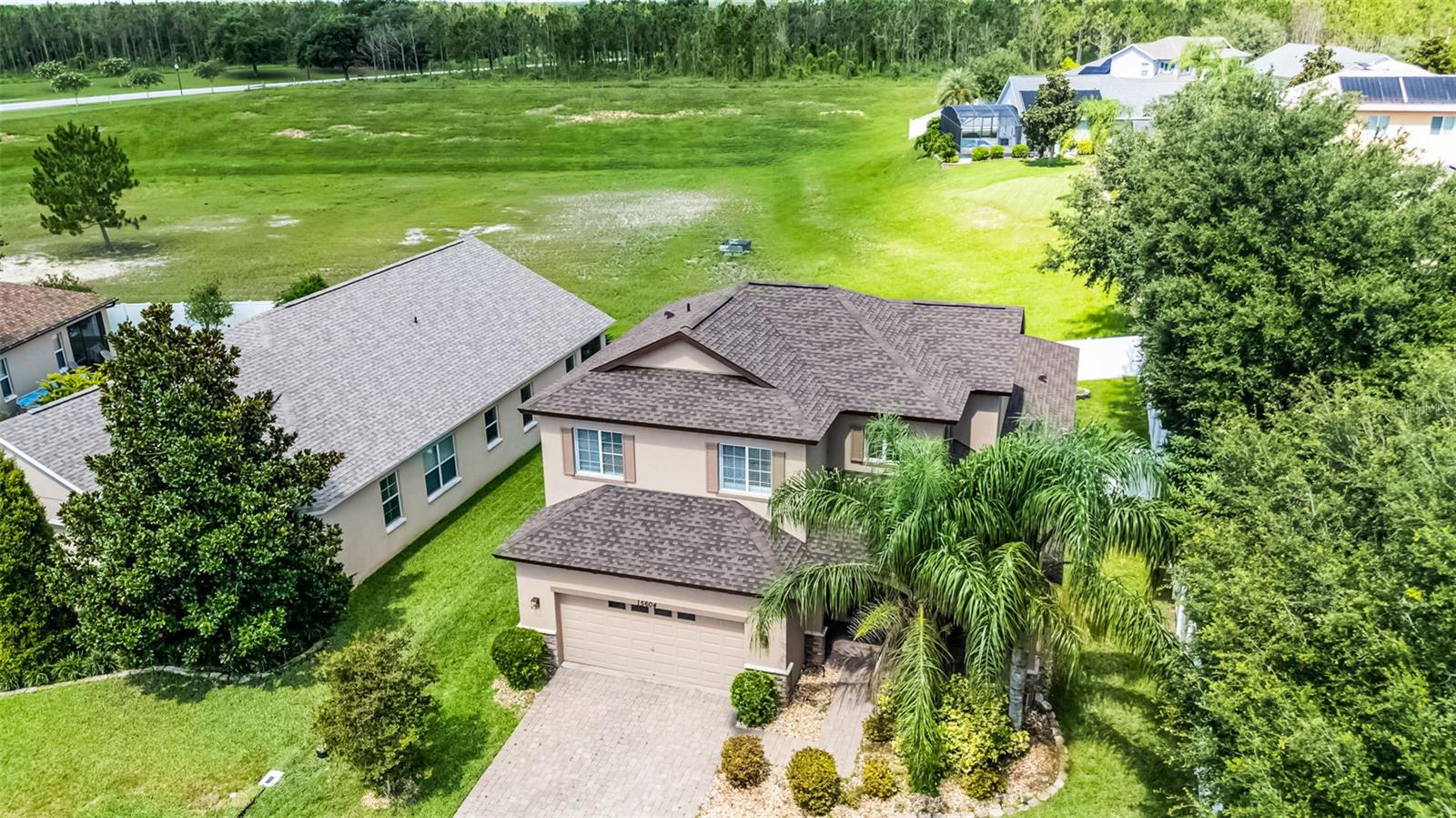
Would you like to sell your home before you purchase this one?
Priced at Only: $485,000
For more Information Call:
Address: 15604 Starlite Street, CLERMONT, FL 34714
Property Location and Similar Properties
- MLS#: G5099056 ( Residential )
- Street Address: 15604 Starlite Street
- Viewed: 27
- Price: $485,000
- Price sqft: $144
- Waterfront: No
- Year Built: 2012
- Bldg sqft: 3378
- Bedrooms: 4
- Total Baths: 3
- Full Baths: 2
- 1/2 Baths: 1
- Garage / Parking Spaces: 2
- Days On Market: 60
- Additional Information
- Geolocation: 28.4111 / -81.6961
- County: LAKE
- City: CLERMONT
- Zipcode: 34714
- Subdivision: Greater Lakes Ph 1
- Elementary School: Sawgrass bay Elementary
- Middle School: Windy Hill Middle
- High School: South Lake High
- Provided by: CHARLES RUTENBERG REALTY ORLANDO
- Contact: Buyana Espada
- 407-622-2122

- DMCA Notice
-
DescriptionOne or more photo(s) has been virtually staged. The seller is offering a $15,000 credit toward buyer's closing cost at the closing, No Rear Neighbor, Brand new roof (2025), Fresh interior and exterior paint (2025), and recently installed Brand new LG Appliances that includes a Stainless steel stain proof Smart Refrigerator, Range, Dishwasher, and Microwave. 2/1 Rate Buydown to qualified buyers, providing substantial savings on the monthly mortgage payments and ZERO cost refinance through JVM lending if rates fall later ... Virtually Staged for Vision | Designed for Modern Living... Well maintained, move in ready home is nestled in the highly desirable community of Sawgrass Bay in Clermont. Impressive Flow & Design offers a welcoming formal living and dining area, which is ideal for elegant entertaining. Signature Details of this home are Tray ceilings in the living room, Primary Suite and Primary En suite Bathroom, elegantly crafted Crown Molding and Tile flooring graces every room on the main level, adding a touch of architectural refinement and timeless charm. A paved front porch & spacious driveway that elevates curb appeal. This beautifully positioned property is just a short walk to Sawgrass Bay Elementary School, offering convenient educational access right in the neighborhood. With Highway 27 less than a mile away and Road 429 only 10 minutes from your doorstep, everyday commuting and weekend adventures are effortless. Nature lovers will appreciate being just 8 minutes from Lake Louisa State Park, where scenic trails, lake views, biking trails, and many other outdoor recreation activities are available. Plus, the highly anticipated Olympus Wellness Campusa 240 acre world class hub for elite sports training, medical innovation, boutique shopping, and fine diningis just 3 miles away. Future forward infrastructure includes a planned connector road, placing Walt Disney World approximately 15 minutes away. This home is perfect for residents who value easy access to global attractions while enjoying a tranquil lifestyle. Whether you're a professional, growing family, or savvy investor, this location delivers on every front: convenience, lifestyle, and long term growth. Come explore the thoughtful design, tasteful finishes of this home, and the energy of a thriving community of Sawgrass Bay. Schedule your showing today!
Payment Calculator
- Principal & Interest -
- Property Tax $
- Home Insurance $
- HOA Fees $
- Monthly -
Features
Building and Construction
- Covered Spaces: 0.00
- Exterior Features: Private Mailbox, Sidewalk, Sliding Doors, Sprinkler Metered
- Fencing: Fenced, Vinyl
- Flooring: Carpet, Tile
- Living Area: 2587.00
- Roof: Shingle
School Information
- High School: South Lake High
- Middle School: Windy Hill Middle
- School Elementary: Sawgrass bay Elementary
Garage and Parking
- Garage Spaces: 2.00
- Open Parking Spaces: 0.00
Eco-Communities
- Water Source: Public
Utilities
- Carport Spaces: 0.00
- Cooling: Central Air
- Heating: Central
- Pets Allowed: Cats OK, Dogs OK
- Sewer: Public Sewer
- Utilities: BB/HS Internet Available, Cable Available, Cable Connected, Electricity Available, Electricity Connected
Amenities
- Association Amenities: Park, Playground, Pool, Recreation Facilities
Finance and Tax Information
- Home Owners Association Fee Includes: Pool, Recreational Facilities
- Home Owners Association Fee: 130.00
- Insurance Expense: 0.00
- Net Operating Income: 0.00
- Other Expense: 0.00
- Tax Year: 2024
Other Features
- Appliances: Dishwasher, Dryer, Microwave, Range, Refrigerator, Washer
- Association Name: Sunbelt Community Management
- Country: US
- Interior Features: Ceiling Fans(s), Crown Molding, High Ceilings, Living Room/Dining Room Combo, Open Floorplan, Primary Bedroom Main Floor, Solid Wood Cabinets, Stone Counters, Tray Ceiling(s)
- Legal Description: GREATER LAKES PHASE 1 PB 61 PG 18-21 LOT 14 ORB 4873 PG 465
- Levels: Two
- Area Major: 34714 - Clermont
- Occupant Type: Vacant
- Parcel Number: 10-24-26-0010-000-01400
- Views: 27
- Zoning Code: PUD
Similar Properties
Nearby Subdivisions
Aangrass Bay Ph 4a
Cagan Crossing
Cagan Crossing East
Cagan Crossings
Cagan Crossings East
Cagan Crossings Eastphase 2
Cagan Xings East
Citrus Highlands Ph I Sub
Citrus Hlnds Ph 2
Clear Creek Ph 02
Clear Creek Ph One Sub
Eagleridge Ph 02
Eagleridge Ph Ii
Eagleridge Ph Iii Sub
Glenbrook
Glenbrook Ph Ii Sub
Glenbrook Sub
Greater Groves Ph 01
Greater Groves Ph 02 Tr A
Greater Groves Ph 04
Greater Groves Ph 07
Greater Lakes Ph 01
Greater Lakes Ph 1
Greater Lakes Ph 3
Greater Lakes Ph 4
Greater Lakes Phase 3
Greengrove Estates
High Grove
High Grove Un 2
Mission Park Ph Iii Sub
N/a
Not Applicable
Orange Tree Ph 02 Lt 201
Orange Tree Ph 03 Lt 301 Being
Orange Tree Ph 04 Lt 401 Being
Orange Tree Ph 06
Orange Tree Ph 4
Outdoor Resorts Of America
Palms At Serenoa
Palms/serenoa Ph 4
Palmsserenoa Ph 3
Palmsserenoa Ph 4
Postal Groves
Resi
Ridgeview
Ridgeview Ph 1
Ridgeview Ph 2
Ridgeview Ph 3
Ridgeview Ph 4
Ridgeview Phase 4
Ridgeview Phase 5
Sanctuary Ph 2
Sanctuary Phase 1b
Sanctuary Phase 3
Sanctuary Phase 4
Sawgrass Bay
Sawgrass Bay Ph 1b
Sawgrass Bay Ph 2b
Sawgrass Bay Ph 3b
Sawgrass Bay Ph 4a
Sawgrass Bay Phase 2
Sawgrass Bay Phase 2b
Sawgrass Bay Phase 2c
Serenoa
Serenoa Lakes
Serenoa Lakes Ph 1
Serenoa Lakes Ph 2
Serenoa Lakes Phase 2
Serenoa Lakes Phase I
Serenoa Village
Serenoa Village 1 Ph 1a1
Serenoa Village 1 Ph 1a2
Serenoa Village 2 Ph 1a-2
Serenoa Village 2 Ph 1a2
Serenoa Village 2 Ph 1b2replat
Serenoa Village 2 Phase 1b2
Silver Creek Sub
Sunrise Lakes Ph I Sub
Sunrise Lakes Ph Ii Sub
Sunrise Lakes Ph Iii Sub
The Sanctuary
Tradds Landing Lt 01 Pb 51 Pg
Tropical Winds Sub
Wellness Rdg Ph 1
Wellness Rdg Ph 1a
Wellness Rdg Ph 1b
Wellness Ridge
Wellness Way 32s
Wellness Way 40s
Wellness Way 50s
Wellness Way 60s
Weston Hills Sub
Windsor Cay
Windsor Cay Phase 1
Woodridge
Woodridge Ph 01

- One Click Broker
- 800.557.8193
- Toll Free: 800.557.8193
- billing@brokeridxsites.com



