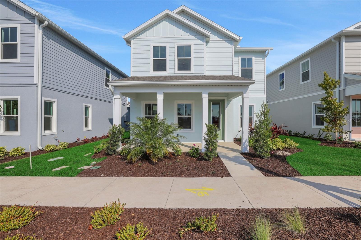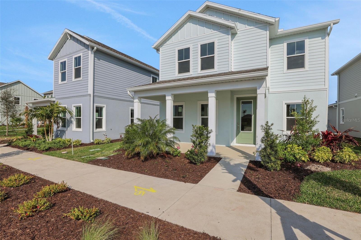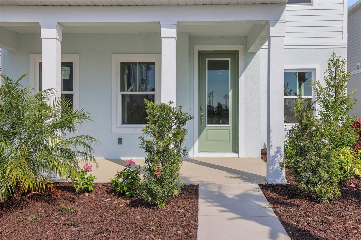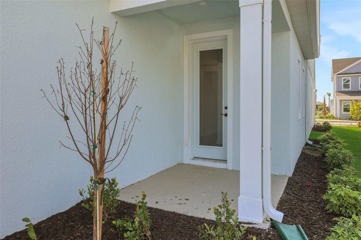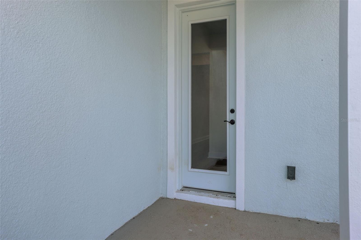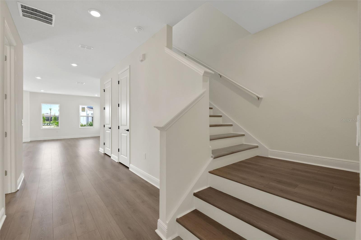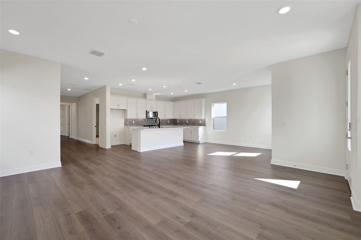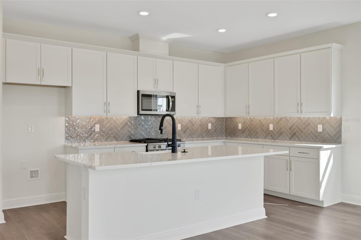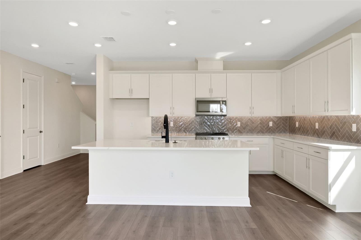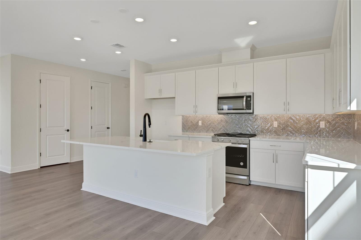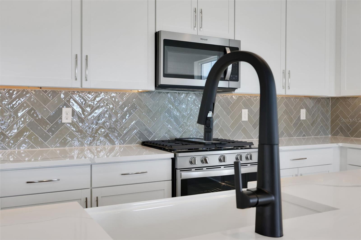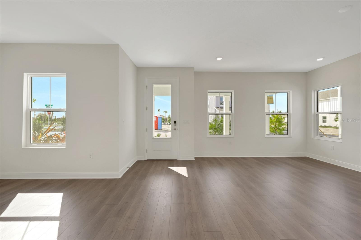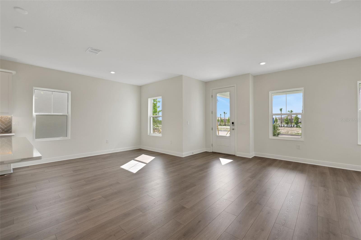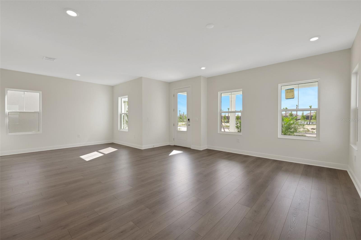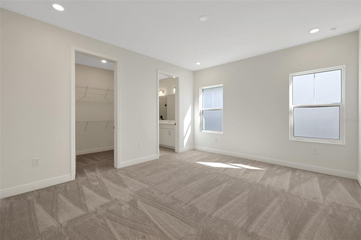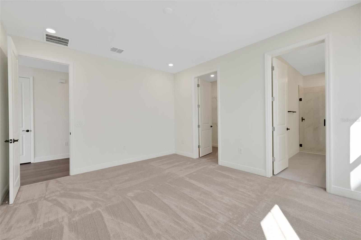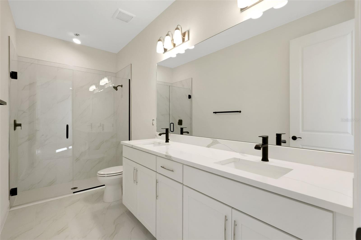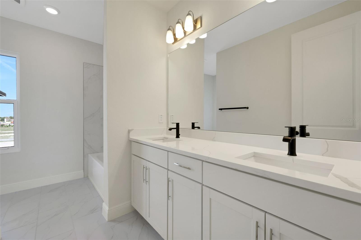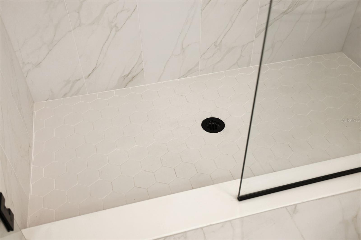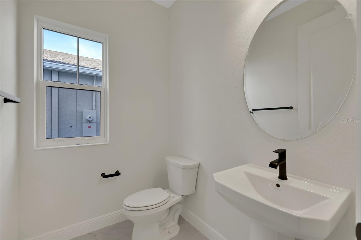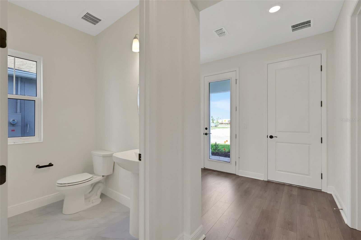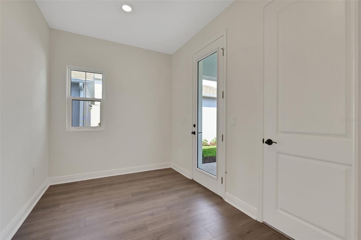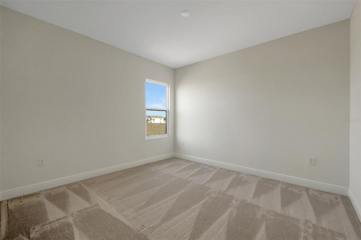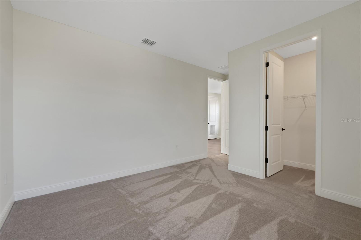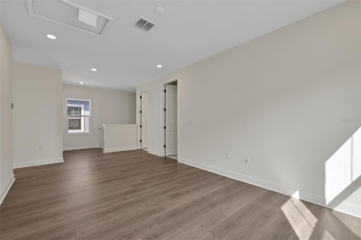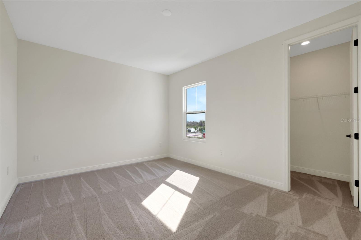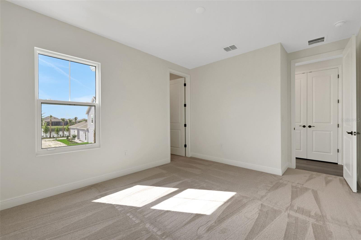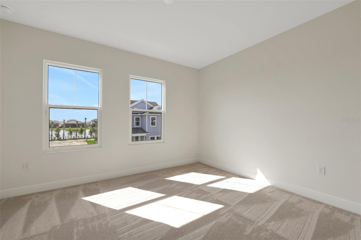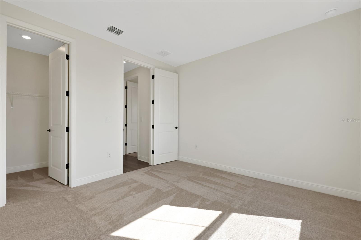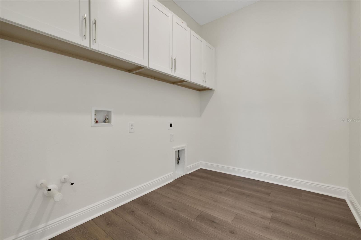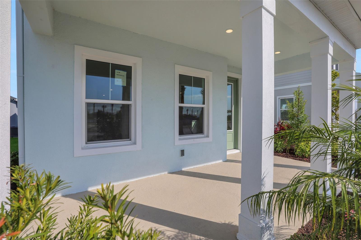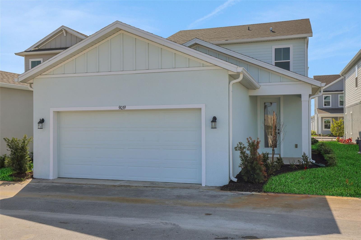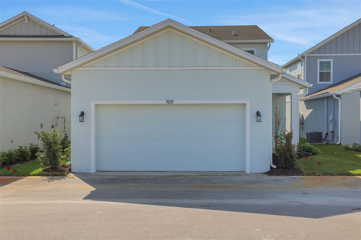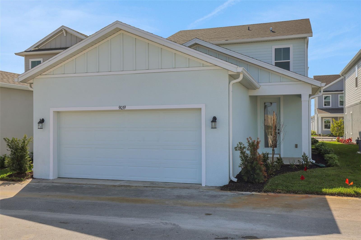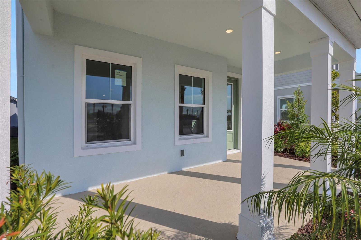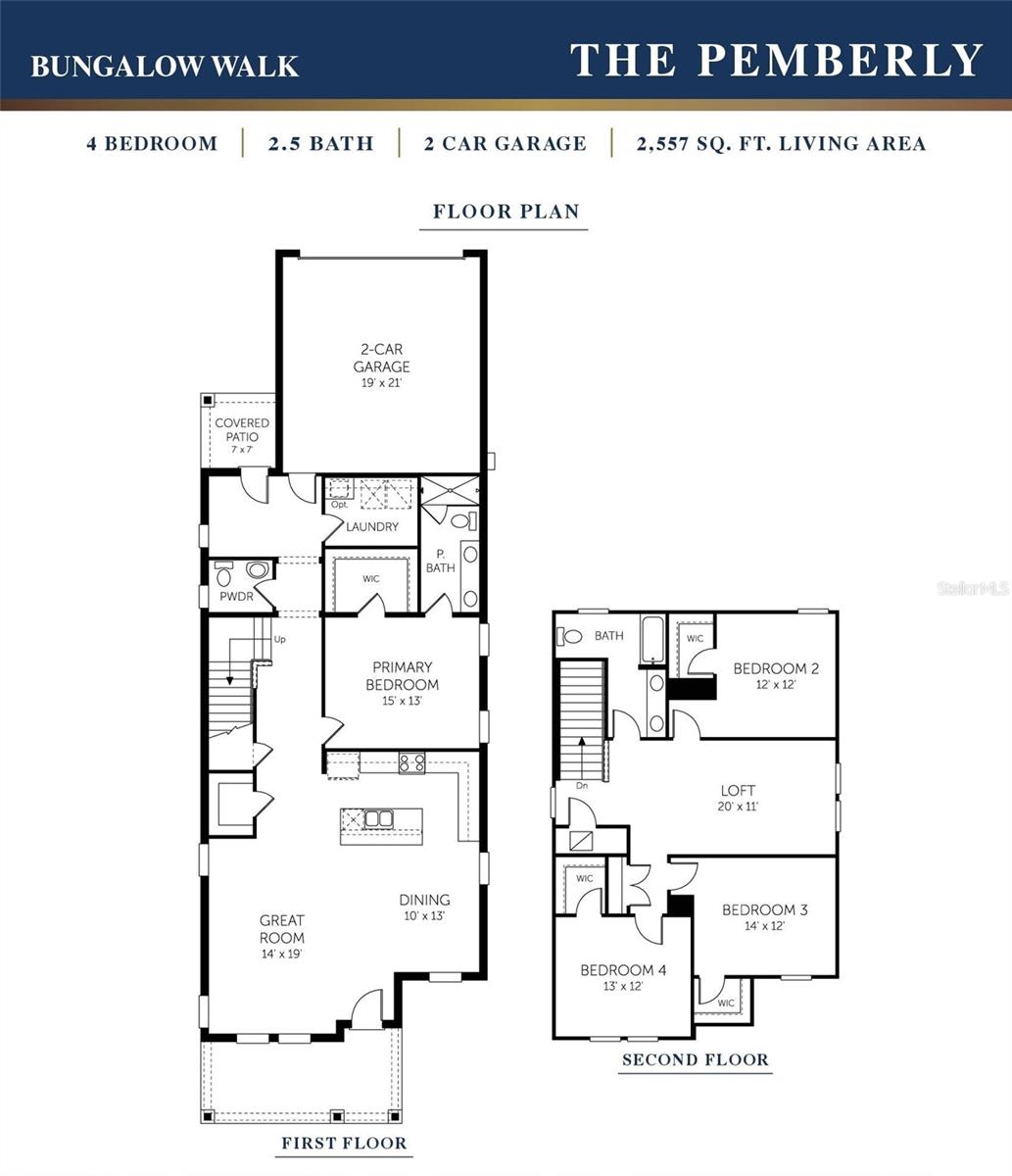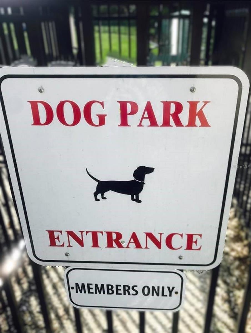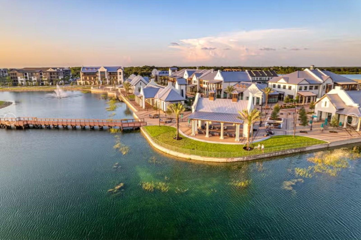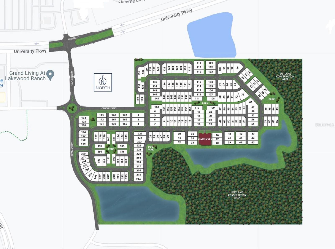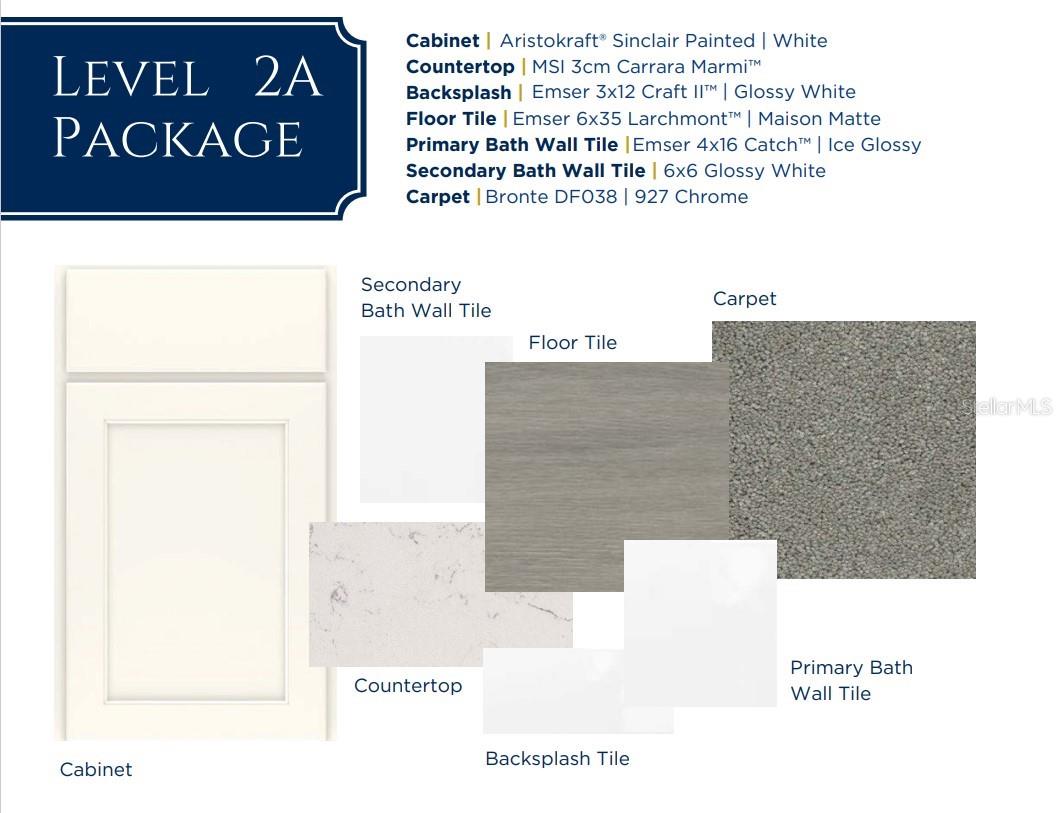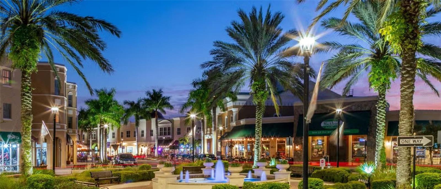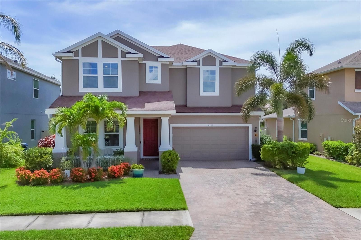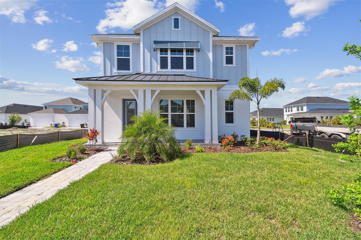130 Bragg Lane, LAKEWOOD RANCH, FL 34240
Property Photos
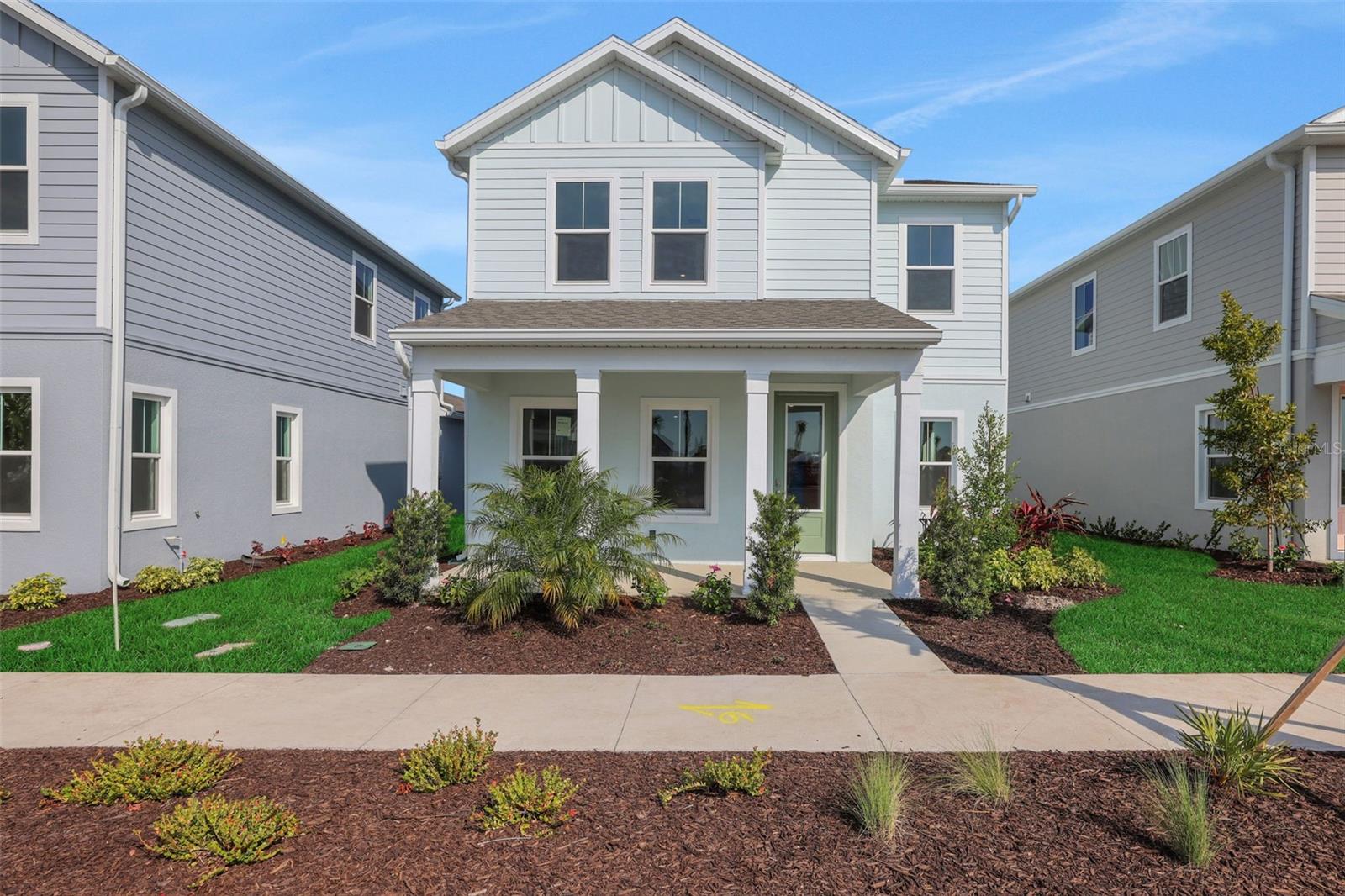
Would you like to sell your home before you purchase this one?
Priced at Only: $720,658
For more Information Call:
Address: 130 Bragg Lane, LAKEWOOD RANCH, FL 34240
Property Location and Similar Properties
- MLS#: G5098952 ( Residential )
- Street Address: 130 Bragg Lane
- Viewed: 16
- Price: $720,658
- Price sqft: $223
- Waterfront: No
- Year Built: 2025
- Bldg sqft: 3226
- Bedrooms: 4
- Total Baths: 3
- Full Baths: 2
- 1/2 Baths: 1
- Garage / Parking Spaces: 2
- Days On Market: 29
- Additional Information
- Geolocation: 27.3844 / -82.3911
- County: SARASOTA
- City: LAKEWOOD RANCH
- Zipcode: 34240
- Subdivision: Bungalow Walk Lakewood Ranch N
- Elementary School: Tatum Ridge Elementary
- Middle School: McIntosh Middle
- High School: Booker High
- Provided by: OLYMPUS EXECUTIVE REALTY INC
- Contact: Nancy Pruitt, PA
- 407-469-0090

- DMCA Notice
-
DescriptionUnder Construction. Sample Image The Pemberly floor plan is a fantastic home that's perfect for a fun and lively lifestyle! It's smart layout combines convenience and comfort, making everyday living a breeze. The primary bedroom on the first floor gives you easy access and plenty of privacy, while the spacious upstairs loft is a great spot for entertaining friends, relaxing with family, or just unwinding after a busy day. With a two car garage, you'll have plenty of space for parking or storing your gear. Living in Bungalow Walk means youre close to all the excitement of Waterside in Lakewood Ranch. From shopping and dining to outdoor fun and community events, theres always something happening nearby. Plus, the low maintenance design of the neighborhood means you can spend less time on yard work and more time enjoying the good life. Its the perfect mix of fun, style, and ease for an exciting new chapter!
Payment Calculator
- Principal & Interest -
- Property Tax $
- Home Insurance $
- HOA Fees $
- Monthly -
Features
Building and Construction
- Builder Model: PEMBERLY
- Builder Name: DREAM FINDERS HOMES
- Covered Spaces: 0.00
- Exterior Features: Rain Gutters, Sidewalk
- Flooring: Carpet, Ceramic Tile
- Living Area: 2557.00
- Roof: Shingle
Property Information
- Property Condition: Under Construction
Land Information
- Lot Features: Cleared, Sidewalk, Paved
School Information
- High School: Booker High
- Middle School: McIntosh Middle
- School Elementary: Tatum Ridge Elementary
Garage and Parking
- Garage Spaces: 2.00
- Open Parking Spaces: 0.00
- Parking Features: Alley Access, Garage Door Opener, Garage Faces Rear
Eco-Communities
- Water Source: Public
Utilities
- Carport Spaces: 0.00
- Cooling: Central Air
- Heating: Central
- Pets Allowed: Yes
- Sewer: Public Sewer
- Utilities: Cable Available, Electricity Available, Natural Gas Available, Public, Sewer Available, Underground Utilities, Water Available
Amenities
- Association Amenities: Fence Restrictions, Park, Playground, Pool
Finance and Tax Information
- Home Owners Association Fee Includes: Pool, Internet, Maintenance Structure, Maintenance Grounds
- Home Owners Association Fee: 190.00
- Insurance Expense: 0.00
- Net Operating Income: 0.00
- Other Expense: 0.00
- Tax Year: 2024
Other Features
- Appliances: Dishwasher, Disposal, Exhaust Fan, Gas Water Heater, Microwave, Range
- Association Name: Castle Group/Gary Hamill
- Association Phone: 941-278-8740
- Country: US
- Furnished: Unfurnished
- Interior Features: Living Room/Dining Room Combo, Open Floorplan, Primary Bedroom Main Floor, Split Bedroom, Stone Counters, Thermostat, Walk-In Closet(s)
- Legal Description: LOT 35, BUNGALOW WALK LAKEWOOD RANCH NEIGHBORHOOD 8, PB 57 PG 422-434
- Levels: Two
- Area Major: 34240 - Sarasota
- Occupant Type: Vacant
- Parcel Number: 0183020035
- Possession: Close Of Escrow
- Style: Traditional
- Views: 16
- Zoning Code: VPD
Similar Properties
Nearby Subdivisions

- One Click Broker
- 800.557.8193
- Toll Free: 800.557.8193
- billing@brokeridxsites.com



