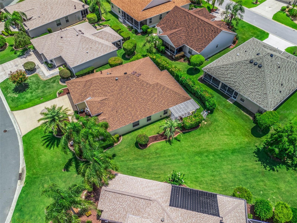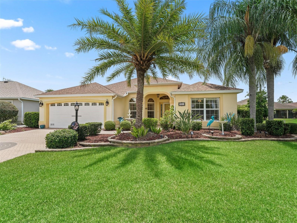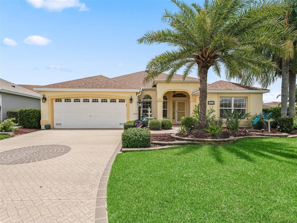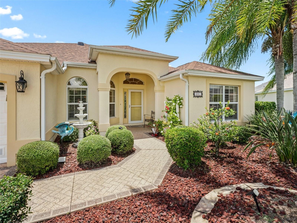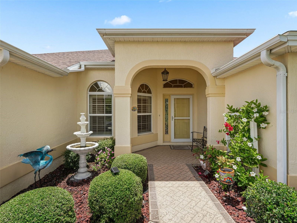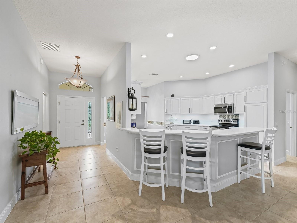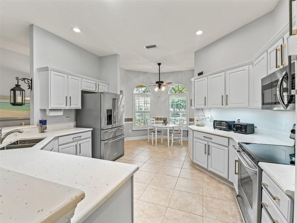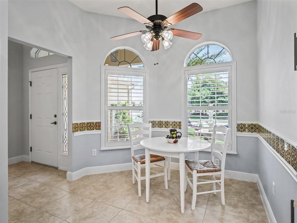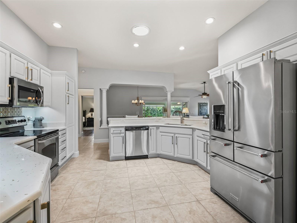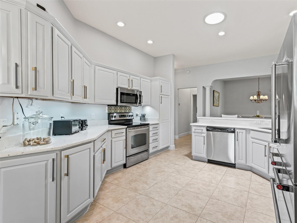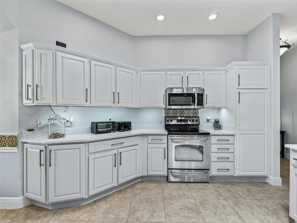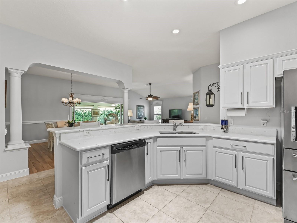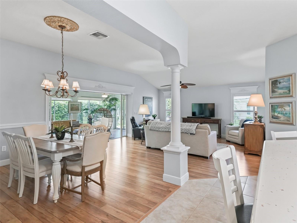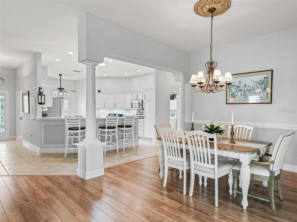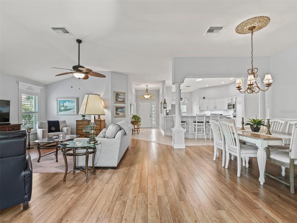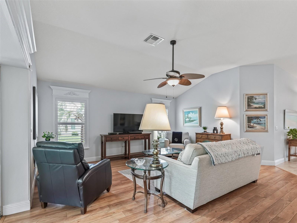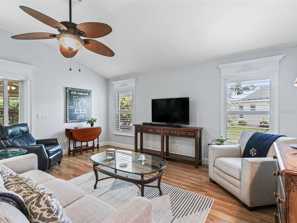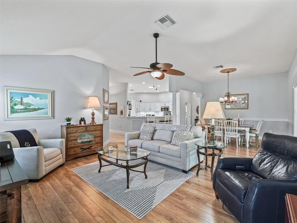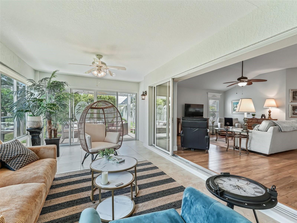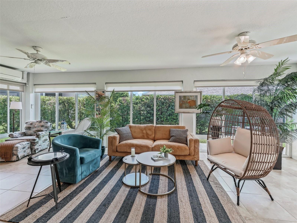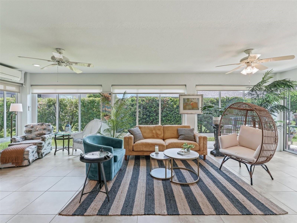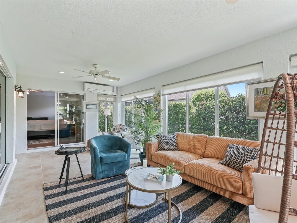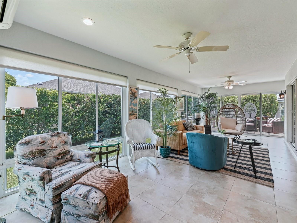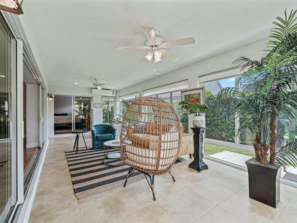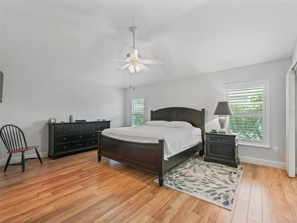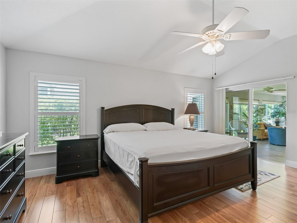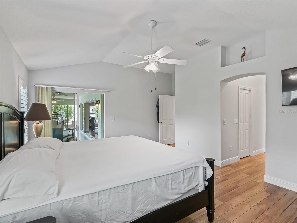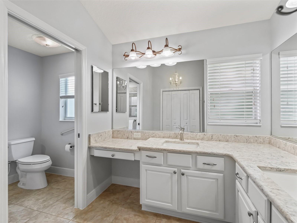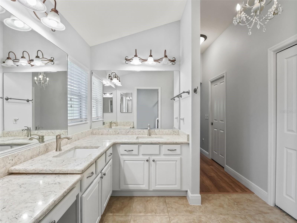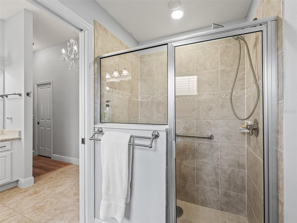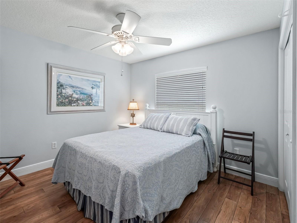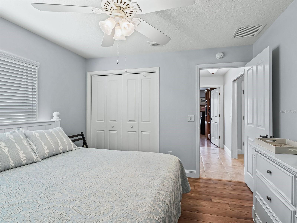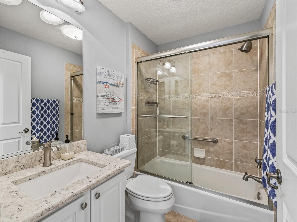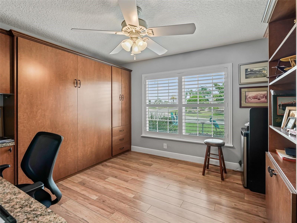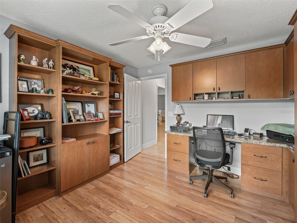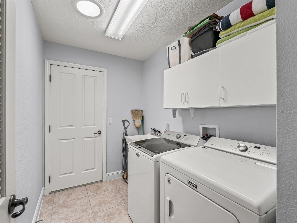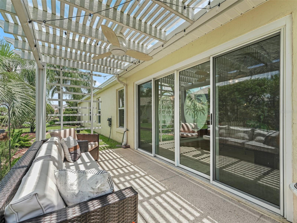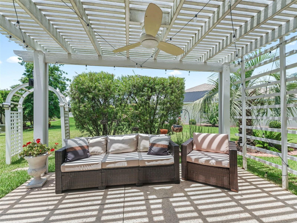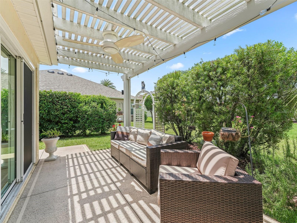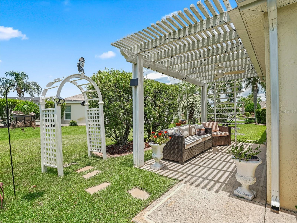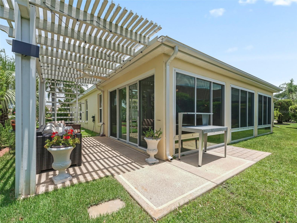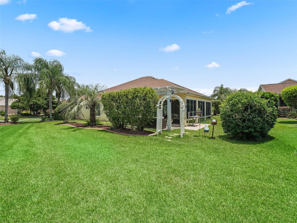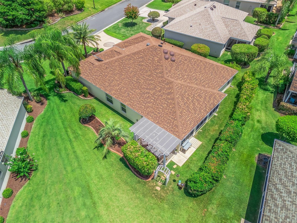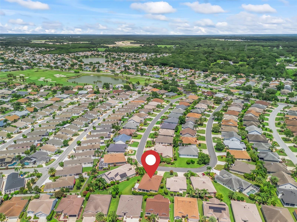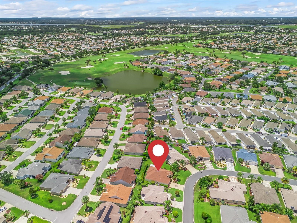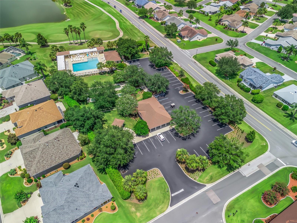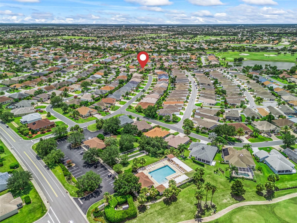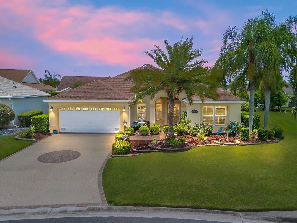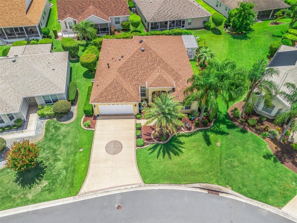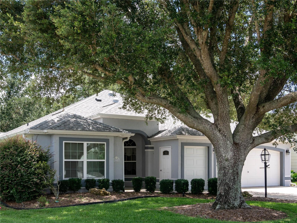591 Allenwood Loop, THE VILLAGES, FL 32162
Property Photos
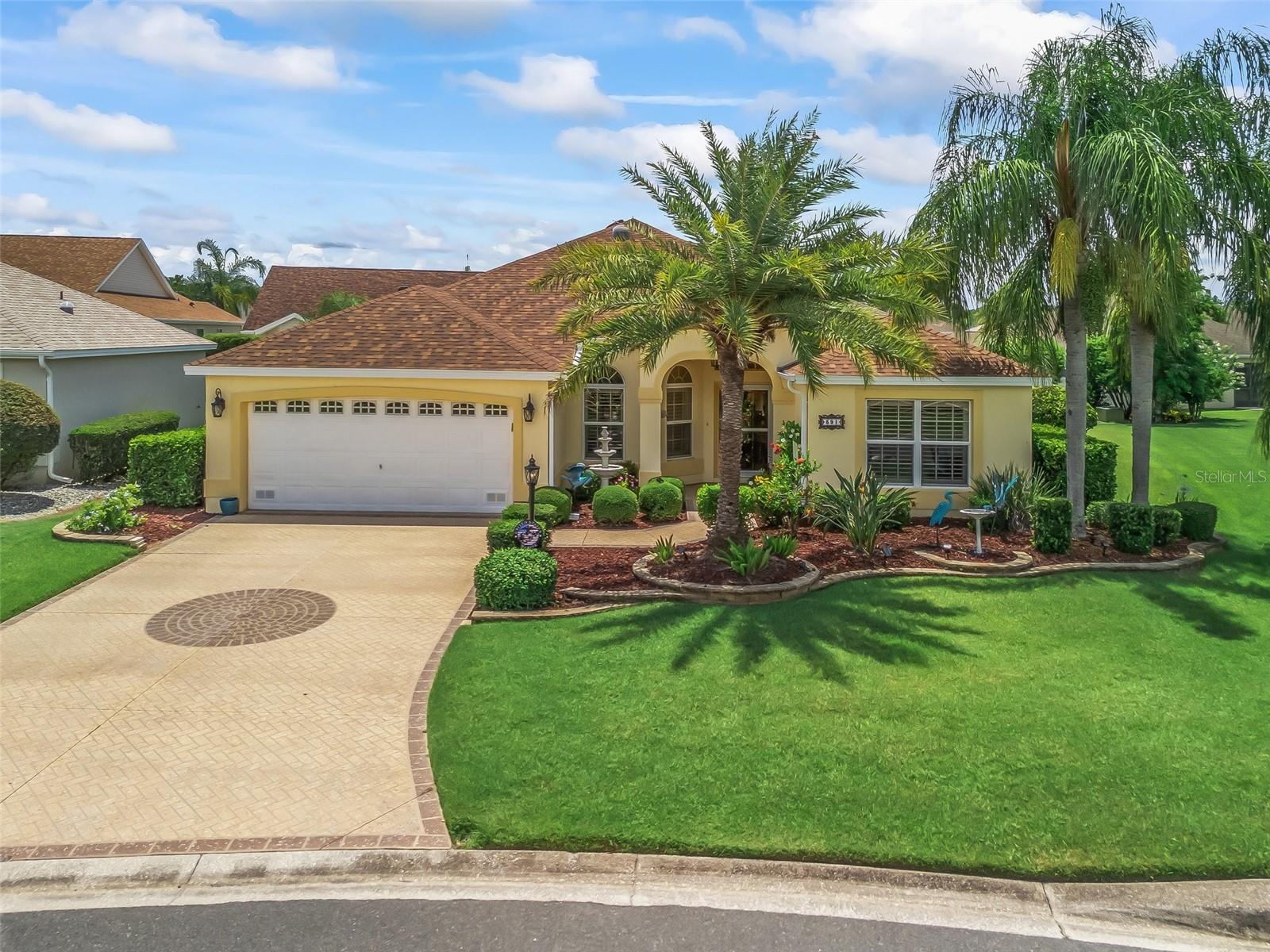
Would you like to sell your home before you purchase this one?
Priced at Only: $509,000
For more Information Call:
Address: 591 Allenwood Loop, THE VILLAGES, FL 32162
Property Location and Similar Properties
- MLS#: G5098844 ( Residential )
- Street Address: 591 Allenwood Loop
- Viewed: 2
- Price: $509,000
- Price sqft: $183
- Waterfront: No
- Year Built: 2007
- Bldg sqft: 2786
- Bedrooms: 3
- Total Baths: 2
- Full Baths: 2
- Garage / Parking Spaces: 2
- Days On Market: 25
- Additional Information
- Geolocation: 28.8842 / -81.9641
- County: SUMTER
- City: THE VILLAGES
- Zipcode: 32162
- Subdivision: The Villages
- Provided by: RE/MAX PREMIER REALTY LADY LK
- Contact: Cindy Steinemann
- 352-753-2029

- DMCA Notice
-
DescriptionExceptional 3/2 concrete, block and stucco designer gardenia with a 2 car garage in the centrally located village of amelia. Enjoy additional living space on the huge glass enclosed lanai with tile flooring, full length sliding door panels, under heat and air (mini split), privacy landscape, and access to the stunning pergola covered back patio with painted concrete flooring, creating a truly exceptional outdoor living experience! This beautiful home offers a new roof 2024, soaring 10 ft ceilings, no carpet, an open concept and split floor plan, and tremendous curb appeal featuring meticulously maintained lush tropical landscaping, decorative paver driveway and walkway, and an elegant covered front entrance with a storm door! The stunning dining area boasts a designer light fixture, and beautiful laminate flooring, while the living area offers a warm inviting space with rich laminate flooring, and plantation shutters. The large kitchen showcases tile flooring, new white wood cabinets, quartz countertops, stainless appliances, generous breakfast bar, and a spacious eat in area. The split floor plan affords maximum privacy for both the owners and their guests, as the primary suite is located at the opposite side of the home from the guest bedrooms. Bedroom 2 features a nice size built in closet, and beautiful laminate flooring, and bedroom 3 boast a murphy bed (no closet), plantation shutters, and laminate flooring. The guest bathroom is conveniently located, and offers a gorgeous tiled tub and shower combination. The luxurious primary suite boasts a private entry to the lanai, 2 walk in closets and en suite bathroom, featuring a 2 sink vanity, tiled walk in shower, linen closet, and a private water closet. Overall, this home offers a combination of tremendous outdoor space, luxurious features, and a fantastic location! This spectacular home is close to the village of amelia pool, and mailboxes, bacall & bogart executive golf course, odell recreation, and just minutes to lake sumter landing, restaurants, banks, medical, shopping, and so much more!
Payment Calculator
- Principal & Interest -
- Property Tax $
- Home Insurance $
- HOA Fees $
- Monthly -
Features
Building and Construction
- Builder Model: GARDENIA
- Covered Spaces: 0.00
- Exterior Features: Sliding Doors
- Flooring: Laminate, Tile
- Living Area: 1927.00
- Roof: Shingle
Property Information
- Property Condition: Completed
Garage and Parking
- Garage Spaces: 2.00
- Open Parking Spaces: 0.00
- Parking Features: Driveway, Garage Door Opener
Eco-Communities
- Water Source: Public
Utilities
- Carport Spaces: 0.00
- Cooling: Central Air
- Heating: Central, Electric
- Pets Allowed: Yes
- Sewer: Public Sewer
- Utilities: Public
Amenities
- Association Amenities: Golf Course, Park, Pickleball Court(s), Pool, Recreation Facilities, Shuffleboard Court, Tennis Court(s)
Finance and Tax Information
- Home Owners Association Fee Includes: Pool, Recreational Facilities
- Home Owners Association Fee: 0.00
- Insurance Expense: 0.00
- Net Operating Income: 0.00
- Other Expense: 0.00
- Tax Year: 2024
Other Features
- Appliances: Dishwasher, Dryer, Ice Maker, Microwave, Range, Refrigerator, Washer
- Country: US
- Interior Features: Built-in Features, Ceiling Fans(s), Eat-in Kitchen, High Ceilings, Living Room/Dining Room Combo, Open Floorplan, Primary Bedroom Main Floor, Solid Surface Counters, Solid Wood Cabinets, Split Bedroom, Thermostat, Walk-In Closet(s)
- Legal Description: LOT 18 THE VILLAGES OF SUMTER UNIT NO 128 PB 9 PGS 15-15B
- Levels: One
- Area Major: 32162 - Lady Lake/The Villages
- Occupant Type: Owner
- Parcel Number: D25P018
- Zoning Code: PUD
Similar Properties
Nearby Subdivisions
23 Villagessumter
Bonita Villas
Clayton Villas
Courtyard Villas
Marion Sunnyside Villas
Marion Vlgs Un 52
None
St James
Sumter
Sumter Villages
The Village Of Chatham
The Villages
The Villages Of Sumter
The Villages Of Sumter Villag
The Villages Of Sumter Villa L
The Villages Of Winifred
Village Of Hadley
Village Of Marion
Villages
Villages Marion
Villages Of Bonniebrook
Villages Of Marion
Villages Of Sumter
Villages Of Sumter Anita Villa
Villages Of Sumter Apalachee V
Villages Of Sumter Collington
Villages Of Sumter Cottonwoodv
Villages Of Sumter Crestwood V
Villages Of Sumter Edgewater B
Villages Of Sumter Fairwinds V
Villages Of Sumter Hampton Vil
Villages Of Sumter Holly Hillv
Villages Of Sumter Hydrangea V
Villages Of Sumter Kingfisherv
Villages Of Sumter Mangrove Vi
Villages Of Sumter Margaux Vil
Villages Of Sumter Mariel Vill
Villages Of Sumter Rainey Vill
Villages Of Sumter Richmond Vi
Villages Of Sumter Rosedale Vi
Villages Of Sumter Southern St
Villages Of Sumter Unit No 142
Villages Of Sumter Villa Alexa
Villages Of Sumter Villa De Le
Villages Of Sumter Villa Del C
Villages Of Sumter Villa Escan
Villages Of Sumter Villa La Cr
Villages Of Sumter Villa Valdo
Villages Sumter
Villages/marion Un #47
Villages/marion Un 45
Villages/marion Un 50
Villages/marion Un 52
Villages/marion Un 59
Villages/sumter
Villages/sumter Un #116
Villagesmarion 66
Villagesmarion Ivystone Vls
Villagesmarion Pinecrest Vls
Villagesmarion Quail Rdg Vls
Villagesmarion Un 44
Villagesmarion Un 45
Villagesmarion Un 47
Villagesmarion Un 50
Villagesmarion Un 52
Villagesmarion Un 59
Villagesmarion Un 61
Villagesmarion Un 63
Villagesmarion Un 64
Villagesmarion Un 66
Villagesmarion Villasbromley
Villagesmarion Vlsmerry Oak
Villagesmarion Vlsmorningvie
Villagesmarrion Vlsmerry Oak
Villagessumter
Villagessumter Un 111
Villagessumter Un 116
Villagessumter Un 31
Villagessumter Un 89

- One Click Broker
- 800.557.8193
- Toll Free: 800.557.8193
- billing@brokeridxsites.com



