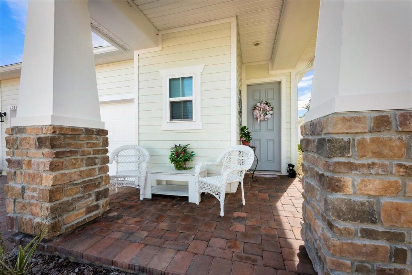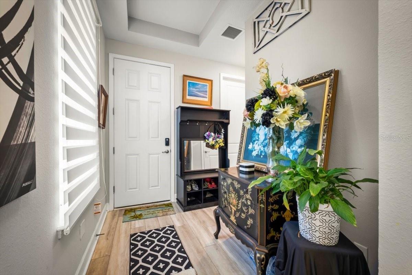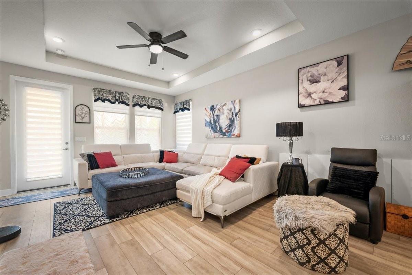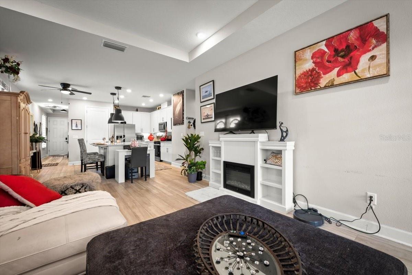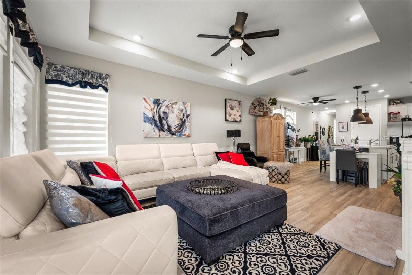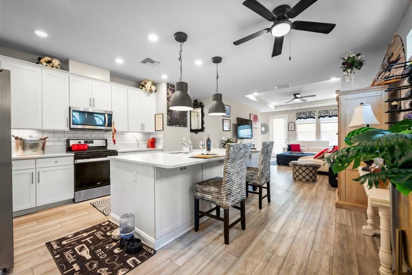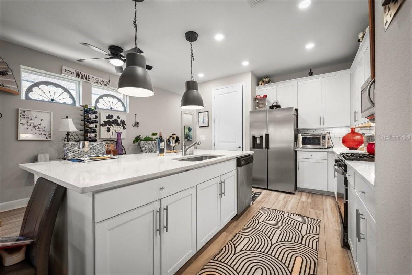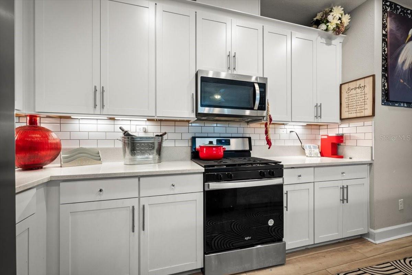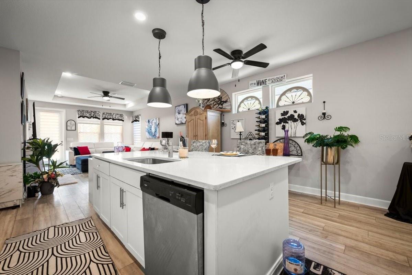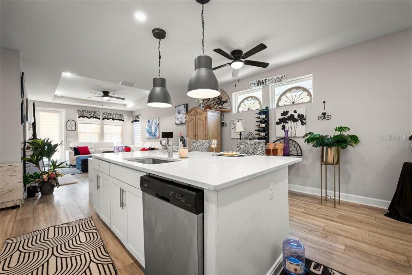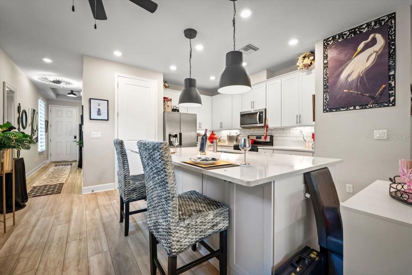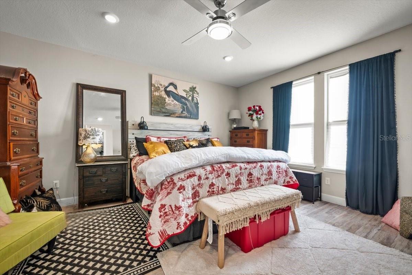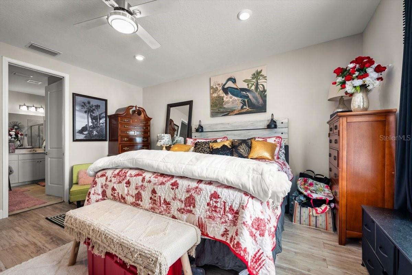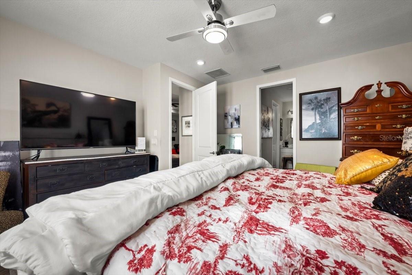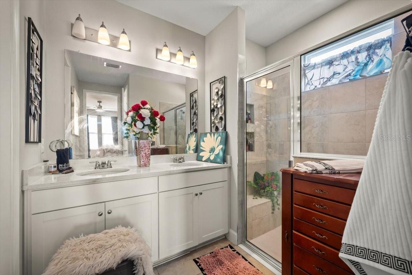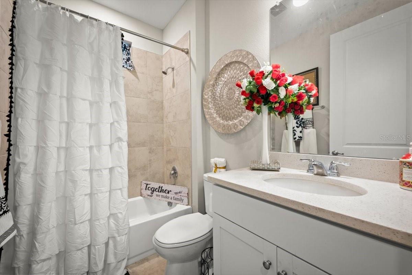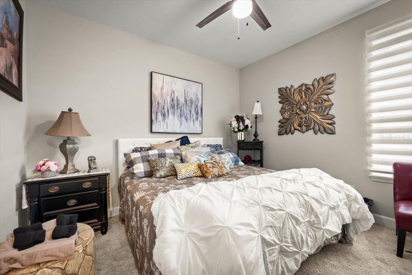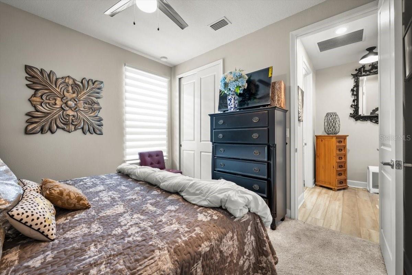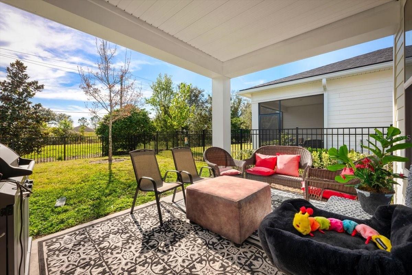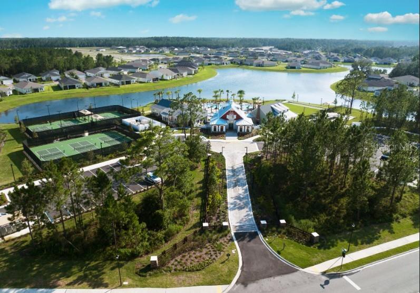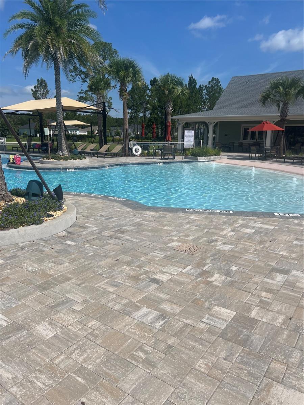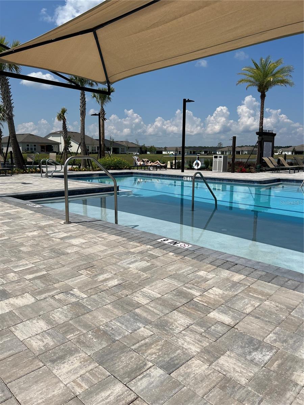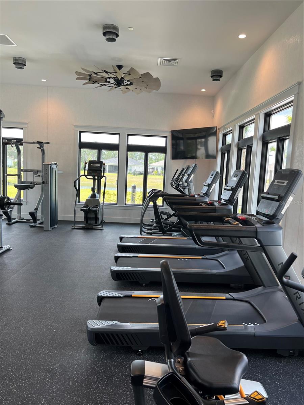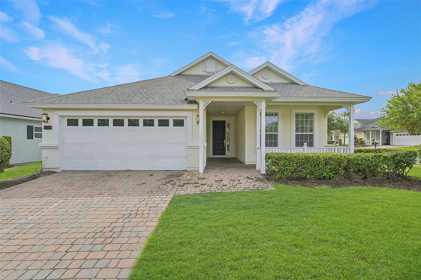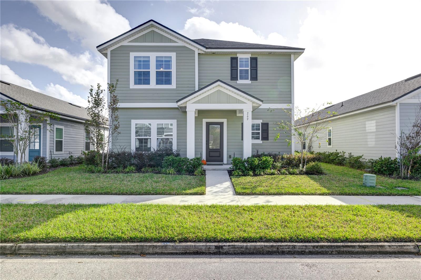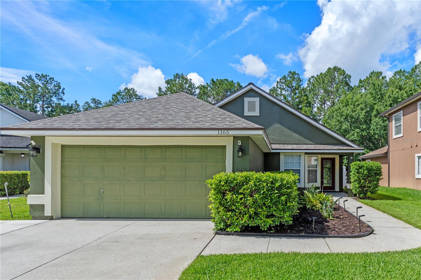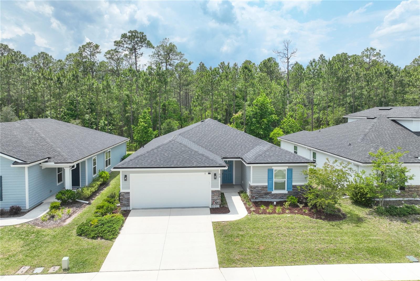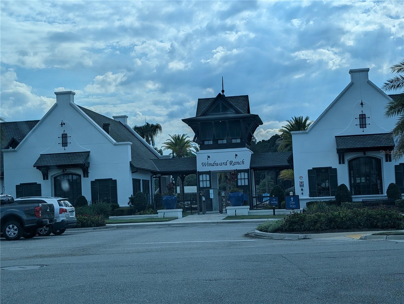1055 Rustic Mill Drive, ST AUGUSTINE, FL 32092
Property Photos
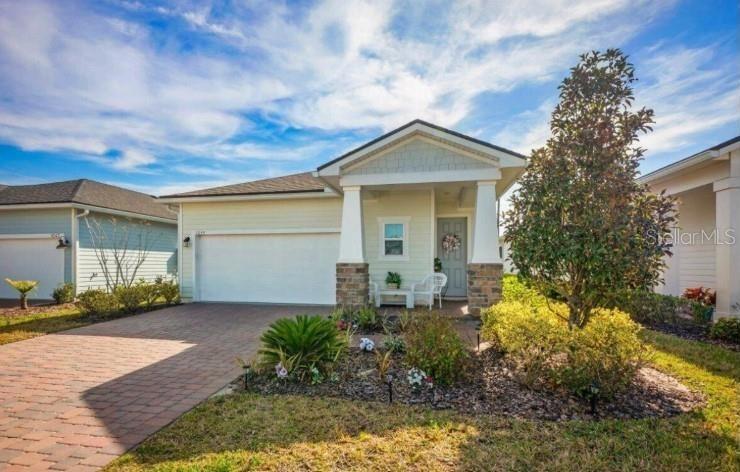
Would you like to sell your home before you purchase this one?
Priced at Only: $379,900
For more Information Call:
Address: 1055 Rustic Mill Drive, ST AUGUSTINE, FL 32092
Property Location and Similar Properties
- MLS#: G5098809 ( Residential )
- Street Address: 1055 Rustic Mill Drive
- Viewed: 15
- Price: $379,900
- Price sqft: $179
- Waterfront: No
- Year Built: 2021
- Bldg sqft: 2128
- Bedrooms: 2
- Total Baths: 2
- Full Baths: 2
- Garage / Parking Spaces: 2
- Days On Market: 19
- Additional Information
- Geolocation: 29.9288 / -81.4961
- County: SAINT JOHNS
- City: ST AUGUSTINE
- Zipcode: 32092
- Subdivision: Trailmark East Prcl Ph 1
- Provided by: OPTIMA ONE REALTY, INC.
- Contact: Lindsey Barker
- 352-243-6784

- DMCA Notice
-
DescriptionExceptional opportunity to ASSUME an FHA LOAN at an incredibly LOW 2.375 interest rate. Welcome to this immaculate Blairmore model, featuring 2 bedrooms and 2 bathrooms, located in the highly sought after 55+ community of Reverie at Trailmark. This like new residence offers a perfect blend of modern design, thoughtful upgrades, and low maintenance living. Inside, you'll find an open concept layout enhanced by neutral tones and stylish finishes throughout. The centrally located kitchen showcases high end quartz countertops, upgraded cabinetry with designer hardware, a custom tile backsplash, and premium lighting. Luxury vinyl plank flooring flows seamlessly through the main living areas and primary suite, while the guest bedroom offers plush carpeting. The primary suite boasts a custom designed walk in closet and a beautifully appointed en suite bath with quartz countertops. The guest bathroom is equally refined, featuring a fully tiled tub and shower surround. Additional enhancements include upgraded ceiling fans and lighting fixtures, as well as guttersan upgrade not included in new builds. Step outside to a covered lanai overlooking a fully fenced backyard with iron rod fencing, ideal for relaxing or entertaining in privacy. Reverie at TrailMark is a thoughtfully designed 55+ active adult neighborhood nestled within the larger, master planned community of TrailMark. This unique setting offers the perfect opportunity for multi generational living where you can be part of a vibrant adult focused lifestyle while still staying connected to family and friends of all ages just moments away. Within Reverie's private, gated neighborhood, you'll enjoy low maintenance homes, resort style amenities, and a calendar full of social events tailored to active adults. Whether you're joining a yoga class, relaxing poolside, or gathering around the fire pit, every day is built around connection, wellness, and fun. Residents of Reverie enjoy amenities including a 4,600 square foot lakeside clubhouse, indoor and outdoor social spaces, six tournament class pickleball courts, an amazing fitness center that has separate aerobic rooms and weight rooms, resort style pools heated all year and spa, bocce ball and additional sports courts, food truck pavilion, dog park, canoe launches, scenic trails, and full access to all Trailmark community amenities thats expands your lifestyle even further with miles of nature trails, kayak launches, community parks and planned activities with directors including beer garden for special outdoor events. It's all surrounded by the natural beauty of St. Johns County, just a short drive to historic St. Augustine and the beaches beyond. At Reverie at TrailMark, you can live the active adult lifestyle you've been looking for without giving up the moments that matter most. It's a smart move for your next chapter, schedule your showing today!
Payment Calculator
- Principal & Interest -
- Property Tax $
- Home Insurance $
- HOA Fees $
- Monthly -
Features
Building and Construction
- Covered Spaces: 0.00
- Exterior Features: Lighting, Rain Gutters, Sidewalk
- Fencing: Fenced
- Flooring: Carpet, Vinyl
- Living Area: 1499.00
- Roof: Shingle
Property Information
- Property Condition: Completed
Garage and Parking
- Garage Spaces: 2.00
- Open Parking Spaces: 0.00
- Parking Features: Driveway, Garage Door Opener
Eco-Communities
- Water Source: Public
Utilities
- Carport Spaces: 0.00
- Cooling: Central Air
- Heating: Central, Electric, Natural Gas
- Pets Allowed: Yes
- Sewer: Public Sewer
- Utilities: BB/HS Internet Available, Cable Available, Electricity Connected, Natural Gas Connected, Phone Available, Public, Water Connected
Amenities
- Association Amenities: Basketball Court, Clubhouse, Fitness Center, Gated, Golf Course, Maintenance, Park, Pickleball Court(s), Pool, Racquetball, Recreation Facilities, Shuffleboard Court, Spa/Hot Tub, Tennis Court(s), Trail(s)
Finance and Tax Information
- Home Owners Association Fee: 240.00
- Insurance Expense: 0.00
- Net Operating Income: 0.00
- Other Expense: 0.00
- Tax Year: 2024
Other Features
- Appliances: Dishwasher, Disposal, Gas Water Heater, Microwave, Range, Tankless Water Heater
- Association Name: Reverie at Trailmark
- Association Phone: 866-378-1099
- Country: US
- Furnished: Unfurnished
- Interior Features: Ceiling Fans(s), Eat-in Kitchen, Open Floorplan, Stone Counters, Tray Ceiling(s), Walk-In Closet(s)
- Legal Description: 104/01-16 TRAILMARK EAST PARCEL PHASE 1 LOT 112 OR5453/1765
- Levels: One
- Area Major: 32092 - Saint Augustine
- Occupant Type: Owner
- Parcel Number: 029002-1120
- Style: Traditional
- Views: 15
- Zoning Code: RES
Similar Properties
Nearby Subdivisions
Adairs Unrec
Arbor Mill
Arbor Mill Ph 1b
Cascades
Cascadesworld Golf Village
Colee Cove
Colee Cove Estates
Deep Crk Lndg Ph 2
Grand Oaks
Grand Oaks Ph 1d
Holly Forest
Huertas Grant
Island View Sub
Johns Creek
King And The Bear
Laterra Links
Meadow Ridge
Meadows At St Johns
Murabella
None
Not Available-duval
Oak Grove
Pacetti
Park Place
Pinehurst Pointe
Reverie At Trailmark
Riverdale Town
Rowands Addition
Royal Pines At Wgv
Saint Johns Six Mile Creek Nor
Samara Lakes
Sevilla
Sevillaworld Commerce Ph 02
Shearwater
Shearwater Ph 3a2
Silver Landing
Silver Lndg
Silverleaf Village
Six Mile Creek West
Six Mile Sub
Southampton
Southhampton
Southlake
St Johns Six Mile Creek North
Stonehurst (210)
Stonehurst Plantation
Summer Bay At Grand Oaks
Terra Pines South
Trailmark
Trailmark East Prcl Ph 1
Wards Creek
Waterford Lakes
Wgv Cascades
Wgv Heritage Landing
Wgv Turnberry
Whisper Ridge
Windward Ranch Ph 9
Wingfield Glen
World Golf Village

- One Click Broker
- 800.557.8193
- Toll Free: 800.557.8193
- billing@brokeridxsites.com



