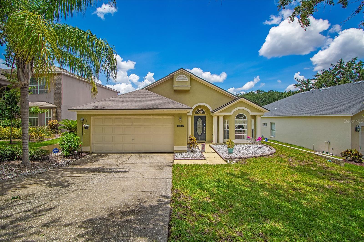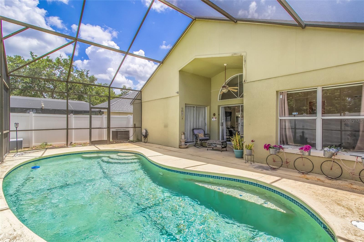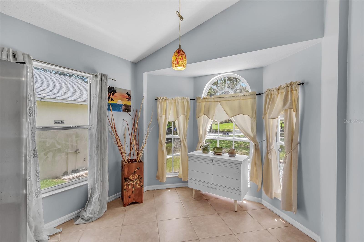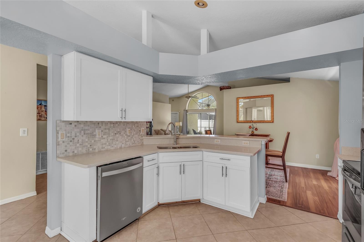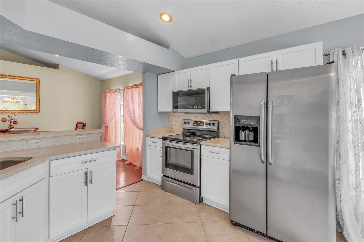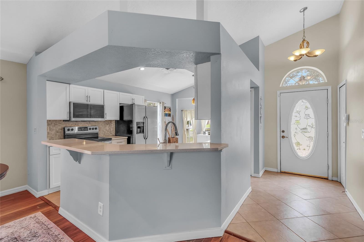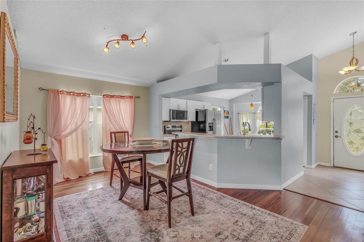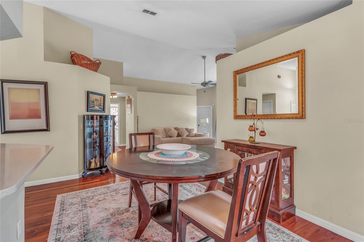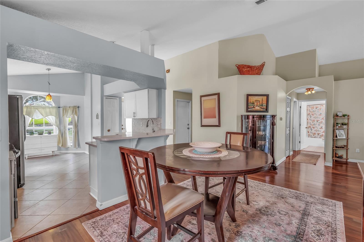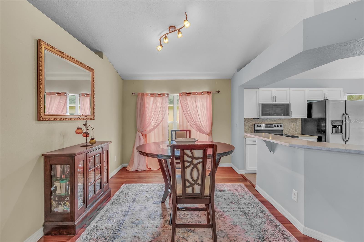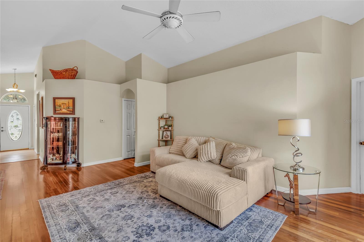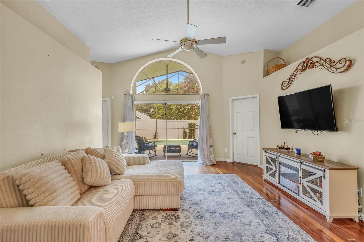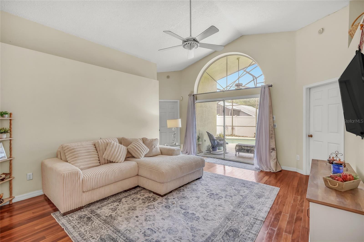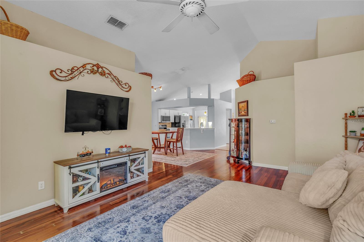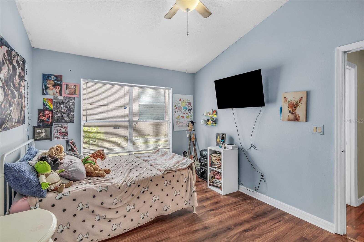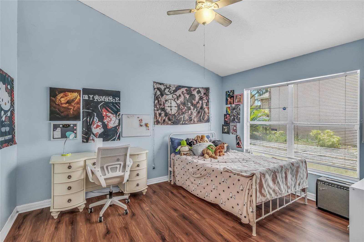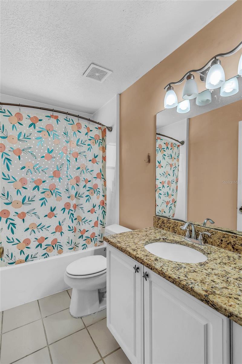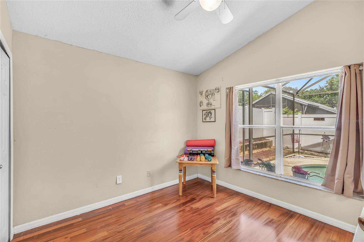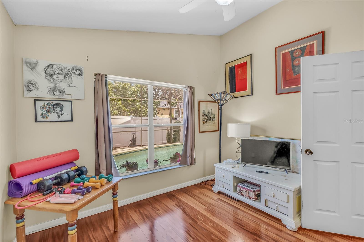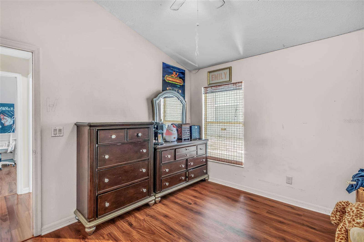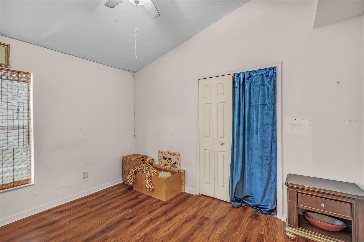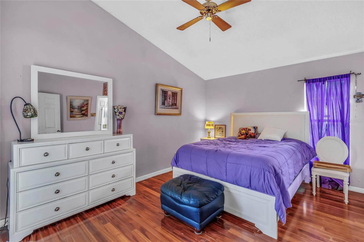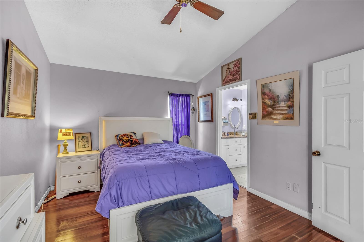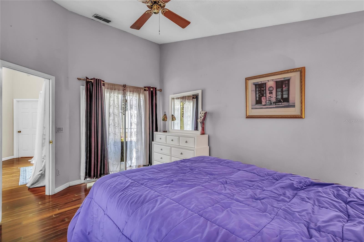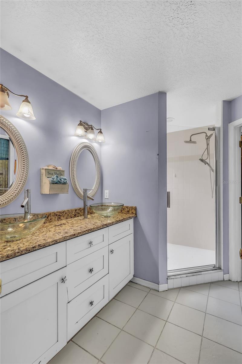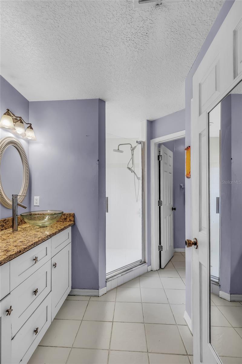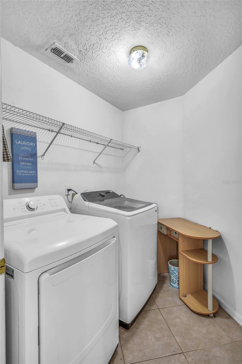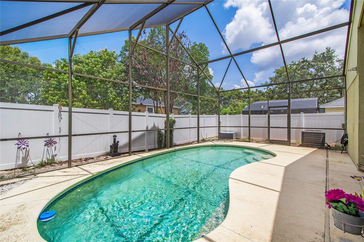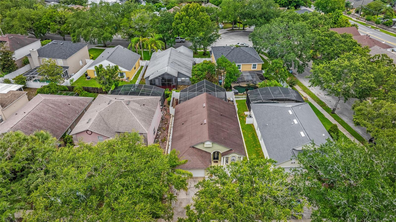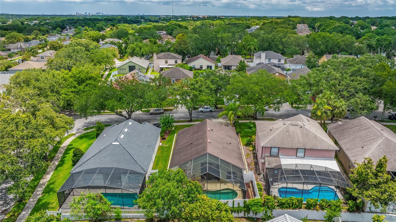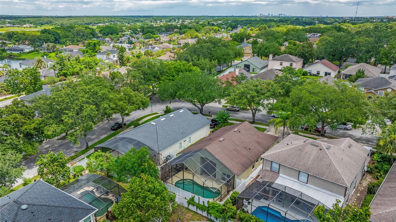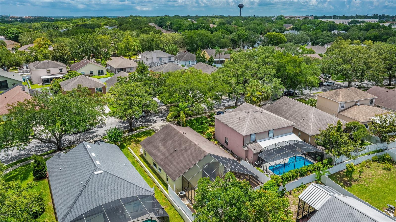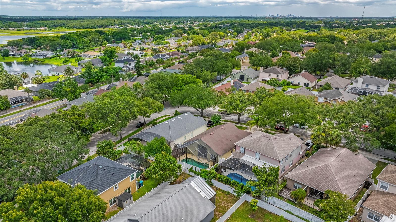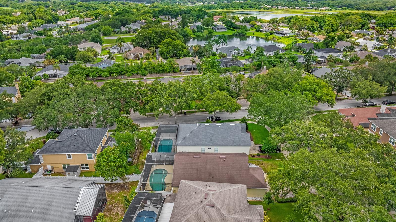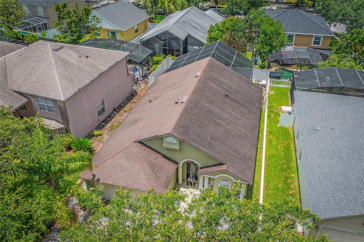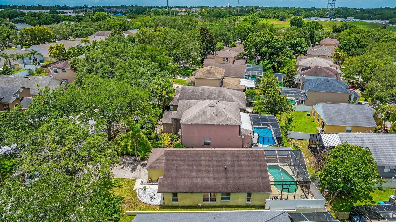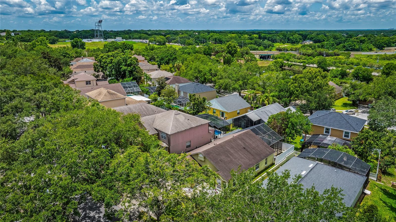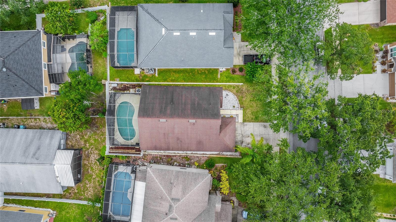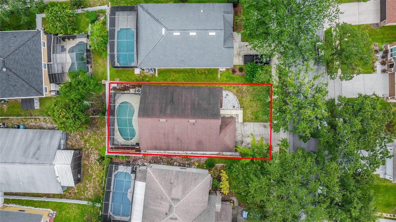1906 Chathamoor Drive, ORLANDO, FL 32835
Property Photos

Would you like to sell your home before you purchase this one?
Priced at Only: $464,900
For more Information Call:
Address: 1906 Chathamoor Drive, ORLANDO, FL 32835
Property Location and Similar Properties
- MLS#: G5098288 ( Residential )
- Street Address: 1906 Chathamoor Drive
- Viewed: 64
- Price: $464,900
- Price sqft: $212
- Waterfront: No
- Year Built: 1996
- Bldg sqft: 2197
- Bedrooms: 4
- Total Baths: 2
- Full Baths: 2
- Garage / Parking Spaces: 2
- Days On Market: 180
- Additional Information
- Geolocation: 28.5219 / -81.5046
- County: ORANGE
- City: ORLANDO
- Zipcode: 32835
- Subdivision: Metrowest
- Provided by: COOPER HOMEFRONT REALTY
- Contact: Joe Cooper
- 352-874-5764

- DMCA Notice
-
Description*** PRICE DROP! PRICED TO SELL. *** Welcome to 1906 Chathamoor Drive, a stunning single story pool home in the coveted MetroWest community of Orlando! This impeccably updated residence features 4 bedrooms, 2 bathrooms, and 1,675 sq. ft. of heated living space, offering a perfect blend of modern elegance and cozy comfort. Enter an airy open concept layout with soaring ceilings and abundant natural light. Rich wood flooring graces the living and dining areas, enhanced by stylish new light fixtures in the dining room and hallway. The fully remodeled kitchen is a culinary masterpiece, boasting refaced cabinets, new cabinet pulls, a chic new backsplash, and dazzling white quartz countertops with blue and silver sparkles. A new sink, faucet, stainless steel microwave, and dishwasher complement the large stainless steel refrigerator, while a breakfast bar and eat in nook, accented by ceramic tile flooring, The primary suite is a peaceful sanctuary, boasting real wood flooring, a spacious walk in closet, a sliding glass door leading directly to the pool area, and a fully renovated en suite bathroom with new granite countertops, dual bowl sinks, a new toilet, a large glass enclosed walk in shower, and ceramic tile flooring. Two additional bedrooms with low maintenance luxury vinyl plank (LVP) flooring provide flexibility for guests, a home office, or family, while the fourth bedroom features real wood flooring. The second bathroom, with new granite countertops, a renovated shower/tub combo, new light fixtures, and ceramic tile, is elegantly updated. Outside, your private retreat awaits! A brand new pool enclosure (2024) surrounds the pool, ideal for year round enjoyment, while a vinyl fence (2015) encloses the back and side yards, perfect for pets or entertaining. Keep your lawn lush with the installed sprinkler system, and unwind on the screened in lanai under the Florida sun. Upgrades include a new HVAC system (2020), a two car garage, fresh interior paint, a roof (2015), and energy efficient windows. Nestled in MetroWests desirable Abingdon Hill subdivision, this home is minutes from top rated schools, Disney, Universal Studios, SeaWorld, and premier shopping and dining at The Mall at Millenia. Easy access to I 4 and 408 puts downtown Orlando and Disney World just a short drive away. Move in ready, this MetroWest gem is a must see! Schedule your private tour today to embrace the ultimate Florida lifestyle.
Payment Calculator
- Principal & Interest -
- Property Tax $
- Home Insurance $
- HOA Fees $
- Monthly -
Features
Building and Construction
- Covered Spaces: 0.00
- Exterior Features: Dog Run, Sliding Doors
- Flooring: Ceramic Tile, Luxury Vinyl, Wood
- Living Area: 1675.00
- Roof: Shingle
Garage and Parking
- Garage Spaces: 2.00
- Open Parking Spaces: 0.00
- Parking Features: Driveway
Eco-Communities
- Pool Features: Gunite, In Ground, Screen Enclosure
- Water Source: Public
Utilities
- Carport Spaces: 0.00
- Cooling: Central Air
- Heating: Central
- Pets Allowed: Yes
- Sewer: Public Sewer
- Utilities: BB/HS Internet Available, Cable Available, Electricity Connected, Phone Available, Public
Finance and Tax Information
- Home Owners Association Fee: 80.00
- Insurance Expense: 0.00
- Net Operating Income: 0.00
- Other Expense: 0.00
- Tax Year: 2024
Other Features
- Appliances: Dishwasher, Disposal, Exhaust Fan, Microwave, Range, Refrigerator
- Association Name: Vista / Laura Faulk
- Association Phone: 407-682-3443
- Country: US
- Interior Features: Coffered Ceiling(s), Eat-in Kitchen, Primary Bedroom Main Floor, Solid Wood Cabinets, Walk-In Closet(s), Window Treatments
- Legal Description: METROWEST UNIT 5 SECTION 5 32/16 LOT 348
- Levels: One
- Area Major: 32835 - Orlando/Metrowest/Orlo Vista
- Occupant Type: Vacant
- Parcel Number: 03-23-28-5658-03-480
- Views: 64
- Zoning Code: R-3A
Nearby Subdivisions
Avondale
Courtleigh Park
Crescent Hills
Cypress Landing
Cypress Landing Ph 02
Fairway Cove
Hamptons
Harbor Heights
Havencrest
Hawksnest
Joslin Grove Park
Lake Hiawassa Terrace Rep
Lake Hill
Lake Rose Pointe Ph 02
Lake Rose Ridge Rep
Lake Steer Pointe
Marble Head
Metrowest
Metrowest Sec 01
Metrowest Sec 02
Metrowest Sec 04
Metrowest Sec 06
Metrowest Sec 07
Not Applicable
Oak Meadows Pd Ph 03
Orla Vista Heights
Orlo Vista Terrace
Palm Cove Estates
Palma Vista
Park Spgs
Pembrooke
Ridgemoore Ph 01
Roseview Sub
Summer Lakes
Vineland Oaks
Vista Royale
Vista Royale Ph 02a
Westminster Landing
Westminster Landing Ph 1
Westmont
Westmoor Ph 04a
Westmoor Ph 04d
Westmoor Ph 2
Westmoor Ph 4b
Westmoor Phase 4 D 18147 Lot 2
Winderlakes
Winderwood
Winter Hill
Winter Hill North Add
Woodlands Windermere

- One Click Broker
- 800.557.8193
- Toll Free: 800.557.8193
- billing@brokeridxsites.com



