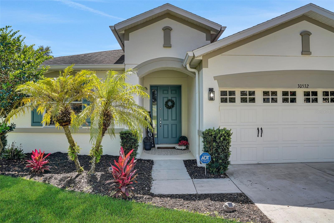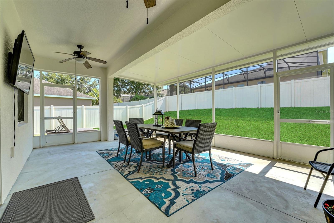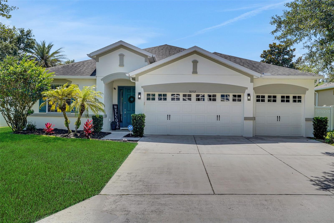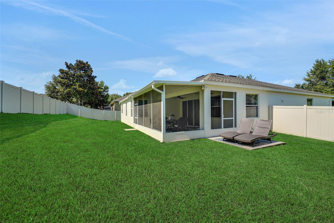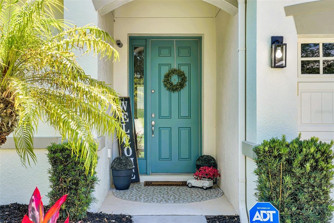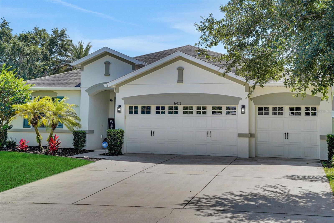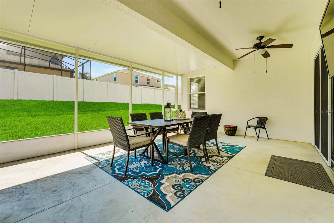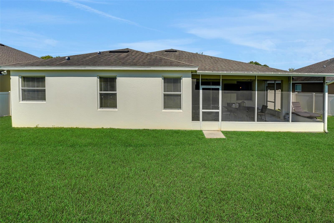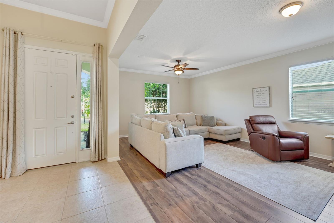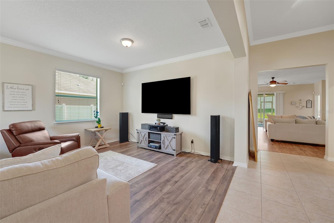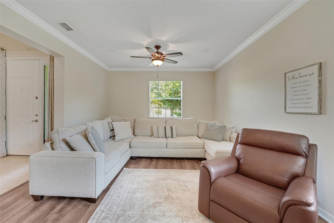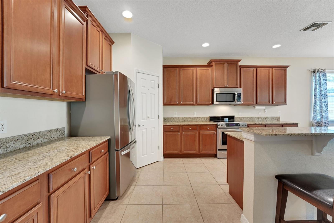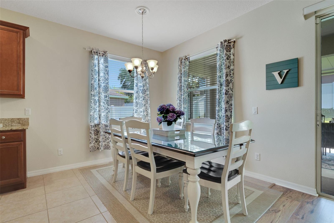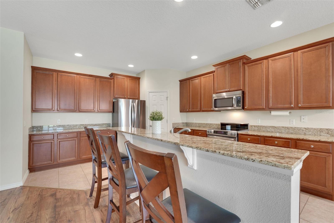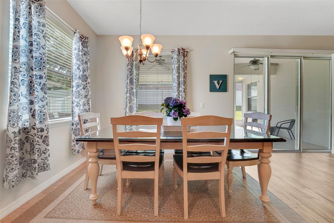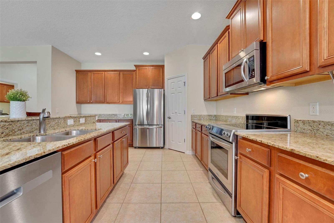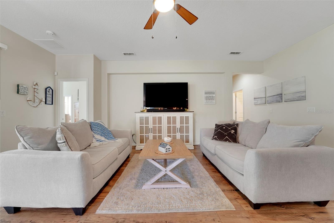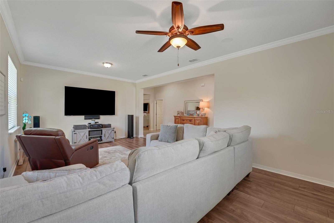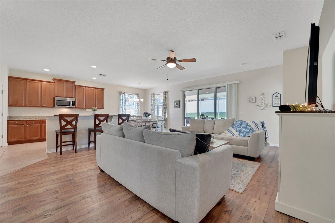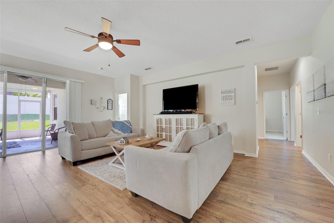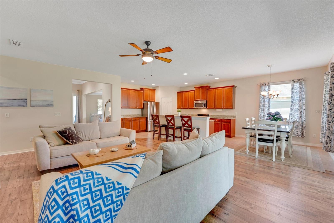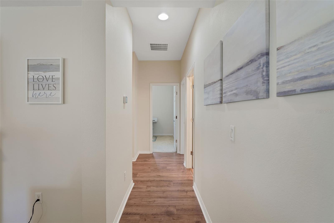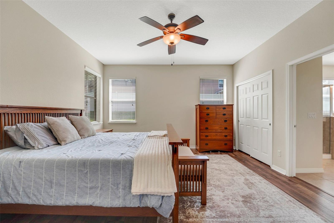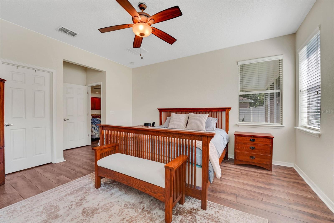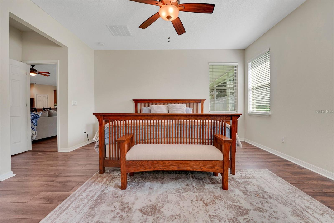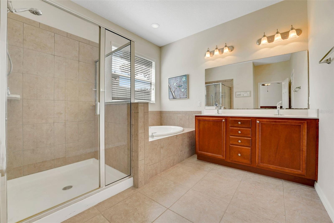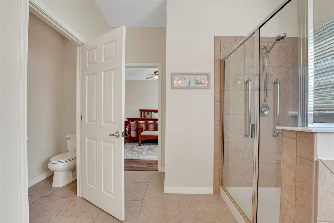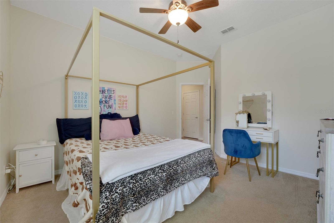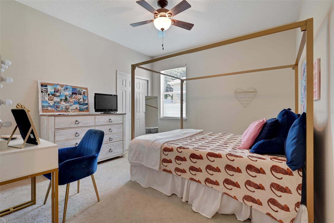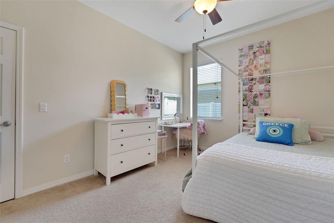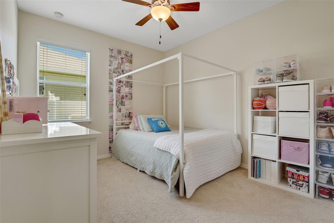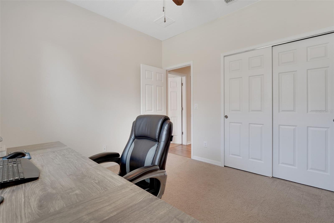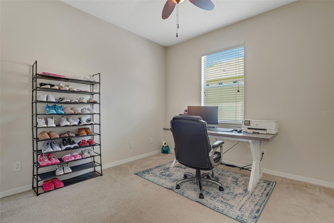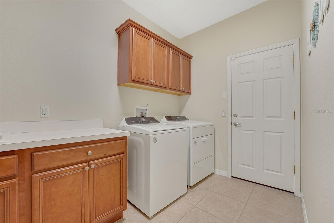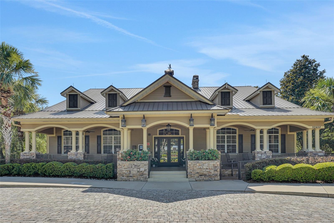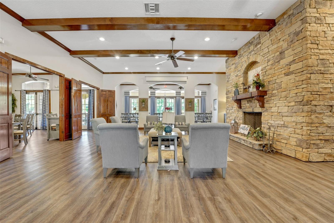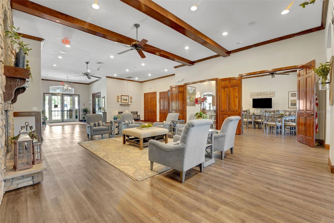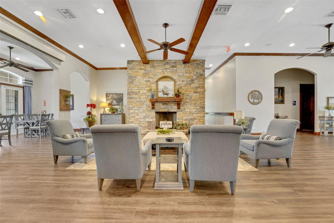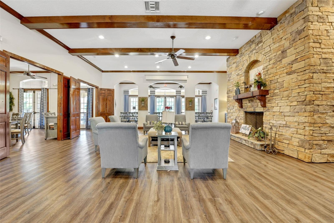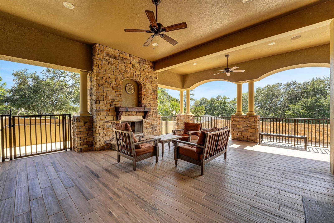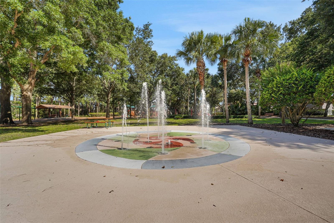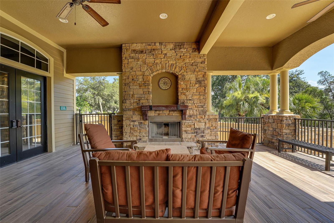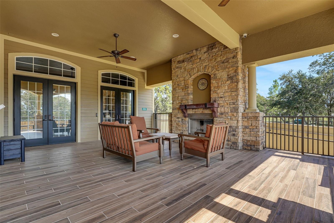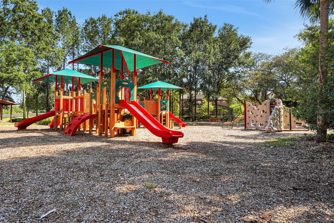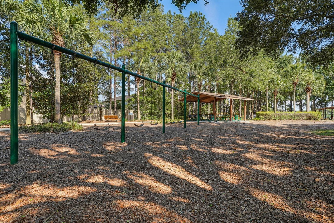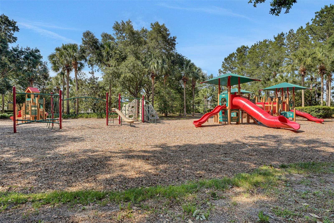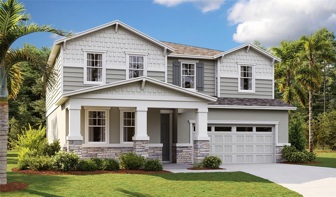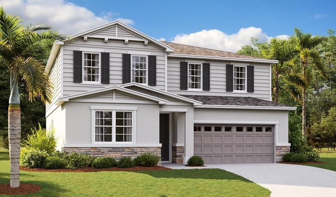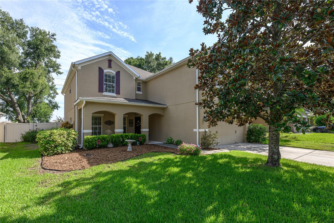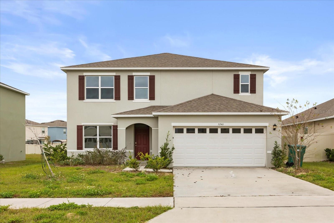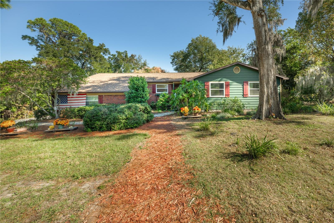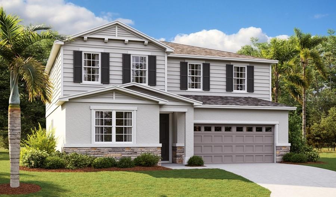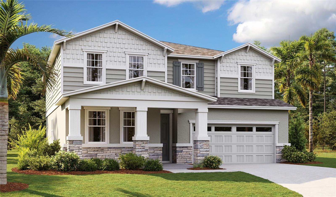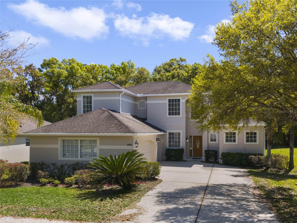30532 Gidran Terrace, MOUNT DORA, FL 32757
Property Photos
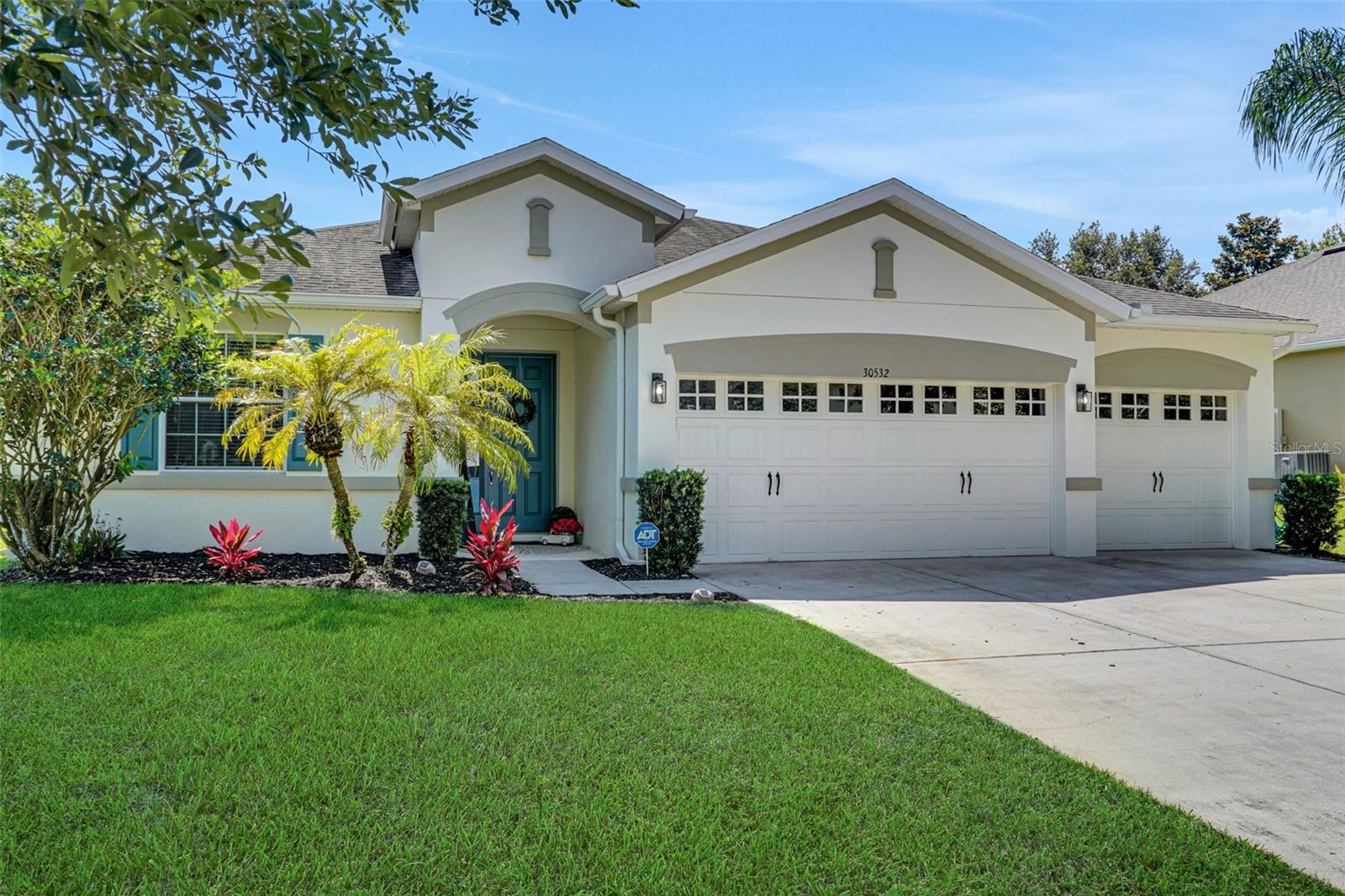
Would you like to sell your home before you purchase this one?
Priced at Only: $499,000
For more Information Call:
Address: 30532 Gidran Terrace, MOUNT DORA, FL 32757
Property Location and Similar Properties
- MLS#: G5097695 ( Residential )
- Street Address: 30532 Gidran Terrace
- Viewed: 132
- Price: $499,000
- Price sqft: $147
- Waterfront: No
- Year Built: 2011
- Bldg sqft: 3391
- Bedrooms: 4
- Total Baths: 2
- Full Baths: 2
- Garage / Parking Spaces: 3
- Days On Market: 192
- Additional Information
- Geolocation: 28.7912 / -81.602
- County: LAKE
- City: MOUNT DORA
- Zipcode: 32757
- Subdivision: Sullivan Ranch Sub
- Elementary School: Round Lake Elem
- Middle School: Mount Dora Middle
- High School: Mount Dora High
- Provided by: KELLIE & CO REAL ESTATE
- Contact: Kellie Wheeler
- 407-617-4186

- DMCA Notice
-
DescriptionWelcome to 30532 Gidran Terrace, a warm and elegant 4 bedroom, 2 bath single family home in the desirable gated Sullivan Ranch community of Mount Dora, Florida. This home offers 2,426 sq ft of open concept living space situated on almost a 1/4 acre lot. The 3 car garage provide ample room for vehicles and storing odds and ins. Upon entering the home, you will find a large foyer area adorned with crown molding and will immediately notice the bright, airy atmosphere. Both the interior and exterior of the home was recently professionally painted making this home truly move in ready. Just off the entry is a generous bonus room that's an ideal space for a second family room, home office, or formal dining area, offering flexibility to suit your lifestyle. The popular split floor plan was designed with privacy and practicality in mind. The entire HVAC system is brand new, ensuring efficient cooling and heating for years to come during the Florida summers. New luxury vinyl plank (LVP) flooring extends through the main living areas and into the master bedroom, creating a modern look thats both stylish and easy to maintain. The living room and kitchen areas are precisely located in the center of the home, perfect for family gatherings or entertaining friends. The gourmet kitchen is a chefs delight, featuring granite countertops, solid 42 inch wood cabinets for abundant storage, and a amazingly large center island perfect for prepping or socializing. Upgraded stainless steel appliances, including a new refrigerator and dishwasher, add elegance, style and convenience. The three additional guest bedrooms recently had brand new carpet installed. The oversized laundry room with built in cabinets and an industrial sized sink is just another additional bonus this home offers. The Owner's suite is a tranquil retreat. This spacious bedroom features beautiful flooring, an extra large walk in closet to accommodate an extensive wardrobe along with a smaller secondary closet. The en suite bathroom provides a spa like experience with dual vanities, a relaxing garden tub, a separate walk in shower, a private water closet, and a generously sized linen closet. Step outside and enjoy the covered and screen enclosed patio that invites Florida's weather all year round. This expansive outdoor living area is perfect for morning coffee, weekend barbecues, or simply unwinding after a long day. The completely fenced backyard offers privacy and plenty of room for outdoor activities or gardening. Sullivan Ranch isnt just a neighborhood, its a lifestyle. Enjoy an array of resort style amenities, including an impressive 5,000 sq ft clubhouse, a fully equipped fitness center, a Junior Olympic size swimming pool for laps or lounging, a playground complete with a splash pad, a fenced dog park for your four legged friends, and miles of lighted walking trails flow throughout this picturesque community. Just minutes from historic downtown Mount Dora, this location allows you to enjoy the quaint shops, cafes, festivals, and lakefront charm of this beloved town. You'll also appreciate quick access to the 429 Expressway, which makes commutes to Orlando and beyond a breeze. Here, you can savor the tranquility of a tight knit community while staying connected to everything Central Florida has to offer. This stunning home truly offers the best of comfortable living, modern convenience, and a vibrant community lifestyle.
Payment Calculator
- Principal & Interest -
- Property Tax $
- Home Insurance $
- HOA Fees $
- Monthly -
Features
Building and Construction
- Covered Spaces: 0.00
- Exterior Features: Private Mailbox, Rain Gutters, Sidewalk, Sliding Doors
- Fencing: Vinyl
- Flooring: Carpet, Luxury Vinyl, Tile
- Living Area: 2426.00
- Roof: Shingle
Property Information
- Property Condition: Completed
Land Information
- Lot Features: Landscaped, Sidewalk, Private
School Information
- High School: Mount Dora High
- Middle School: Mount Dora Middle
- School Elementary: Round Lake Elem
Garage and Parking
- Garage Spaces: 3.00
- Open Parking Spaces: 0.00
- Parking Features: Driveway, Garage Door Opener
Eco-Communities
- Water Source: Public
Utilities
- Carport Spaces: 0.00
- Cooling: Central Air
- Heating: Central, Electric
- Pets Allowed: Breed Restrictions, Cats OK, Dogs OK, Number Limit
- Sewer: Public Sewer
- Utilities: BB/HS Internet Available, Cable Available, Electricity Connected, Fire Hydrant, Sewer Available, Water Available
Amenities
- Association Amenities: Clubhouse, Fitness Center, Gated, Park, Playground, Pool, Security, Trail(s)
Finance and Tax Information
- Home Owners Association Fee Includes: Pool, Maintenance Grounds, Management, Private Road, Security
- Home Owners Association Fee: 170.00
- Insurance Expense: 0.00
- Net Operating Income: 0.00
- Other Expense: 0.00
- Tax Year: 2024
Other Features
- Appliances: Dishwasher, Microwave, Range, Refrigerator
- Association Name: Marilea Levinson
- Association Phone: 407-480-4200
- Country: US
- Interior Features: Ceiling Fans(s), Crown Molding, Eat-in Kitchen, High Ceilings, In Wall Pest System, Kitchen/Family Room Combo, Living Room/Dining Room Combo, Open Floorplan, Primary Bedroom Main Floor, Solid Wood Cabinets, Stone Counters, Tray Ceiling(s), Walk-In Closet(s), Window Treatments
- Legal Description: SULLIVAN RANCH PB 58 PG 46-76 LOT 335 ORB 4160 PG 694
- Levels: One
- Area Major: 32757 - Mount Dora
- Occupant Type: Owner
- Parcel Number: 33-19-27-0300-000-33500
- Style: Florida
- Views: 132
Similar Properties
Nearby Subdivisions
0003
Addison Place Sub
Bargrove Ph 1
Bargrove Ph 2
Bargrove Phase 1
Belle Ayre Estates
Claytons Corner
Cottages On 11th
Country Club Mount Dora
Country Club Mount Dora Ph 02
Country Club Of Mount Dora
Country Clubmount Fora Ph Ii
Dora Estates
Dora Landings
Dora Manor
Dora Manor Sub
Dora Parc
Elysium Club
Foothills Of Mount Dora
Golden Heights
Golden Heights 1st Add
Golden Heights Add 02
Golden Heights Estates
Golden Isle
Golden Isle Sub
Greater Country Estates
Gullera Homestead
Gullers Homestead
Harding Place
Hillside Estates
Holly Estates
Holly Estates Phase 1
Holly Estates Phase 2
Kimballs Sub
Lakes Of Mount Dora
Lakes Of Mount Dora Ph 01
Lakes Of Mount Dora Ph 02
Lakes Of Mount Dora Ph 1
Lakes Of Mount Dora Ph 4b
Lakesmount Dora Ph 2
Lakesmount Dora Ph 3d
Lakesmount Dora Ph 4b
Lancaster At Loch Leven
Lancaster At Loch Leven Phase
Laurel Lea Sub
Laurels Mount Dora
Loch Leven
Loch Leven Ph 01
Mount Dora
Mount Dora Alta Vista
Mount Dora Callahans
Mount Dora Cobble Hill Sub
Mount Dora Country Club Mount
Mount Dora Country Club Mt Dor
Mount Dora Dogwood Mountain
Mount Dora Donnelly Village
Mount Dora Dorset Mount Dora
Mount Dora Gardners
Mount Dora Grandview Terrace
Mount Dora Lake Franklin Park
Mount Dora Lakes Mount Dora Ph
Mount Dora Lakes Of Mount Dora
Mount Dora Lancaster At Loch L
Mount Dora Loch Leven Ph 04 Lt
Mount Dora Loch Leven Ph 05
Mount Dora Mount Dora Heights
Mount Dora Oakwood
Mount Dora Orton Sub
Mount Dora Overlook At Mount D
Mount Dora Pinecrest
Mount Dora Pinecrest Sub
Mount Dora Pt Rep Pine Crest
Mount Dora Sylvan Shores
Mount Dora Tremains
Mount Dora Waite Pt Rep
Mount Dora Wildwood
Mount Dora Wolf Creek Ridge Ph
Mt Dora Country Club Mt Dora P
None
Not On The List
Oakfield At Mount Dora
Oakwood
Ola Beach Rep 02
Pinecrest
Seasons At Wekiva Ridge
Stoneybrook Hills
Stoneybrook Hills 18
Stoneybrook Hills A
Stoneybrook Hills Un 2
Stoneybrook Hillsb
Stoneybrook North
Sullivan Ranch
Sullivan Ranch Rep Sub
Sullivan Ranch Sub
Summerbrooke
Summerbrooke Ph 4
Summerviewwolf Crk Rdg Ph 2a
Summerviewwolf Crk Rdg Ph 2b
Sunrise Hill Div
Sunset Settle
Sylvan Shores
The Country Club Of Mount Dora
Timberwalake Ph 2
Timberwalk
Timberwalk Ph 1
Timberwalk Ph 3
Trailside
Trailside Phase 1
Triangle Acres
Victoria Settlement
Village Grove
Vineyards Ph 02
W E Hudsons Sub
West Sylvan Shores

- One Click Broker
- 800.557.8193
- Toll Free: 800.557.8193
- billing@brokeridxsites.com



