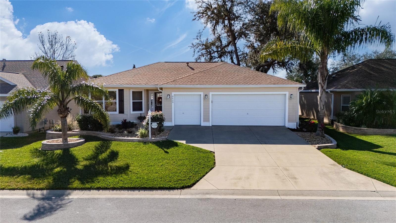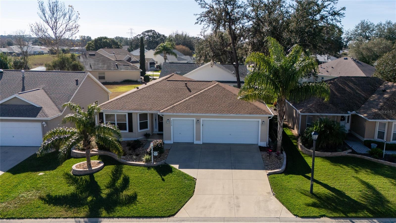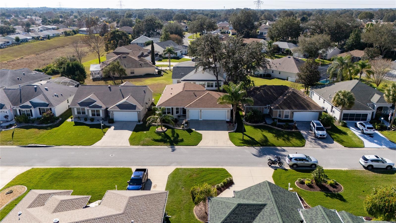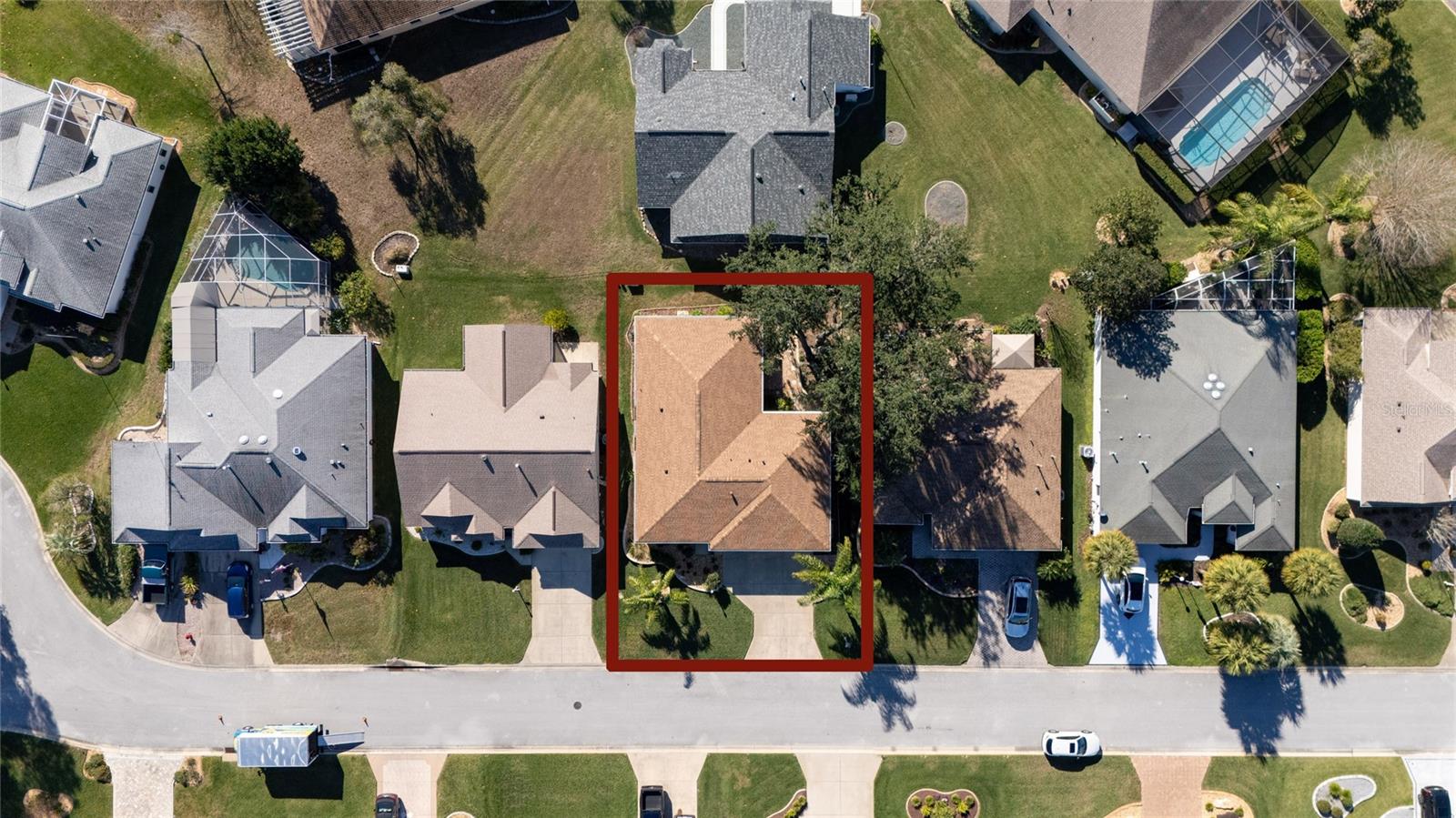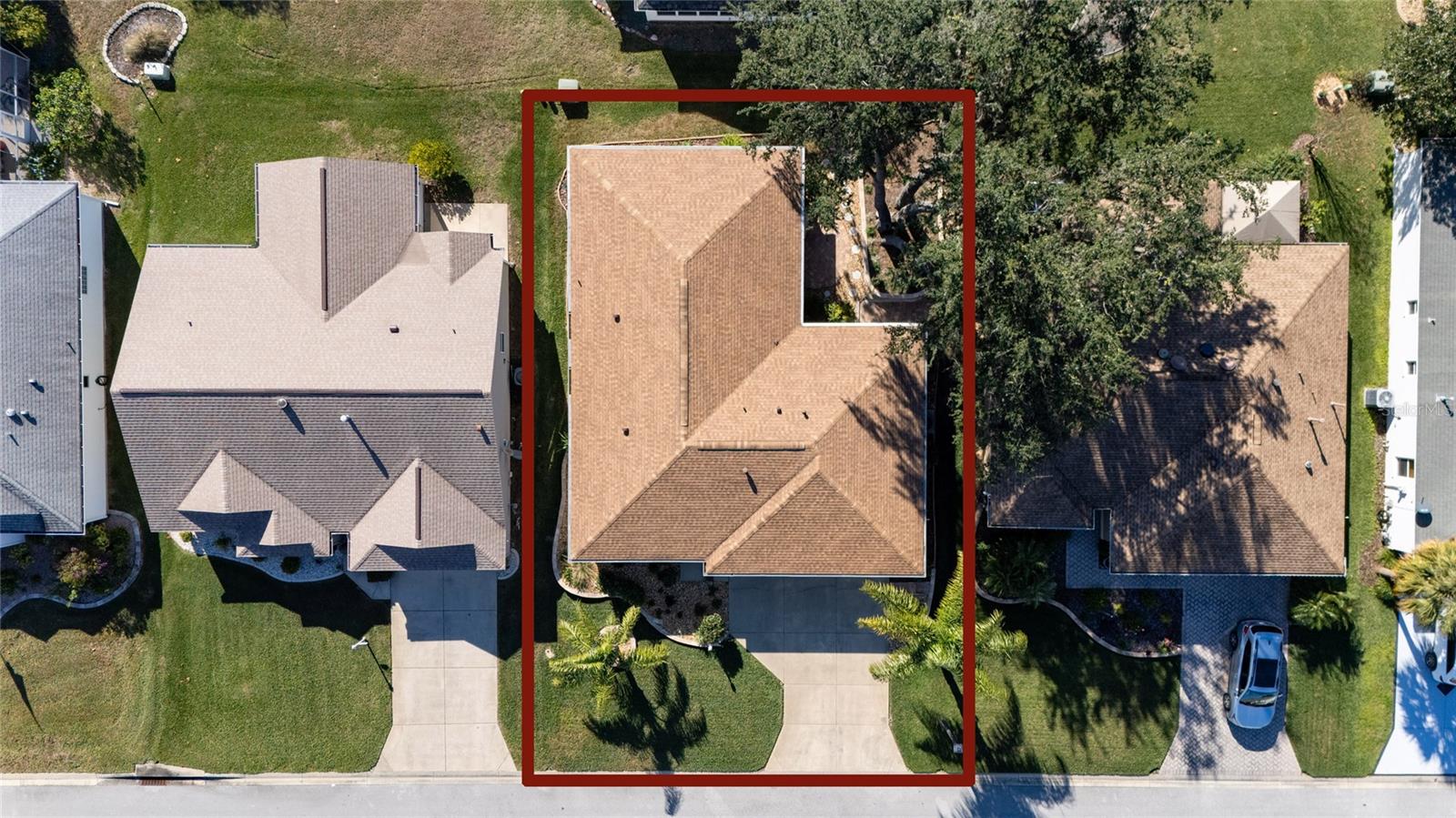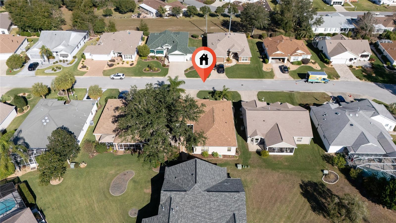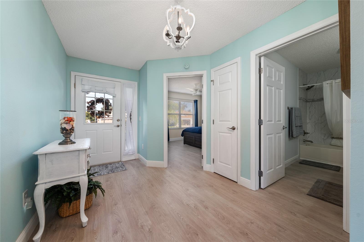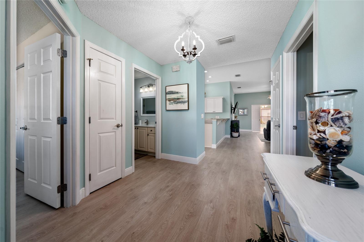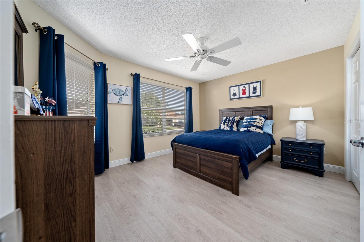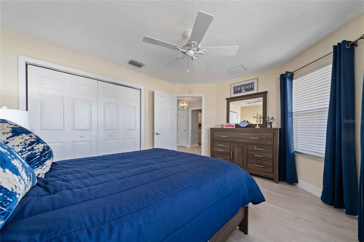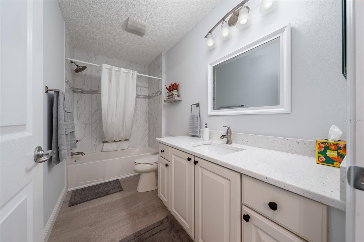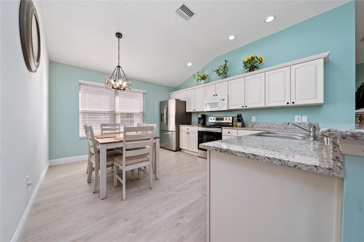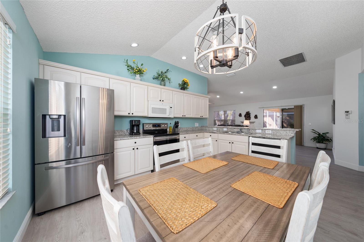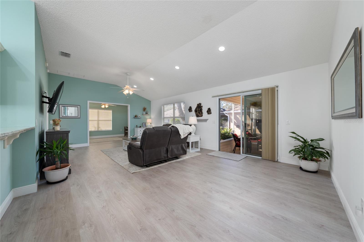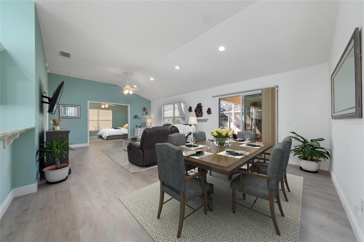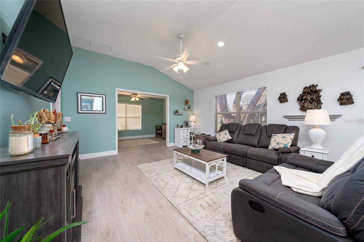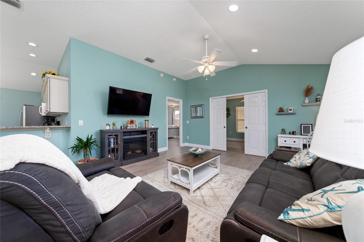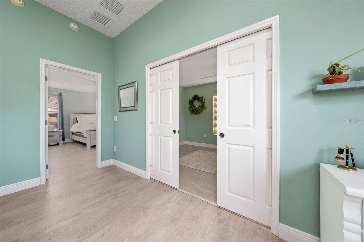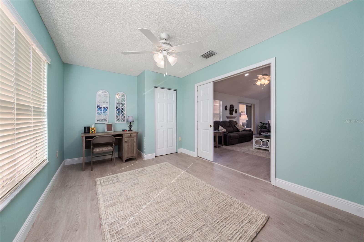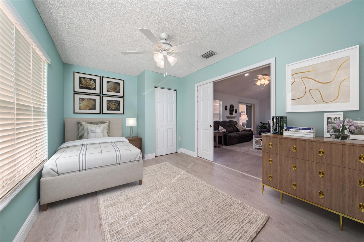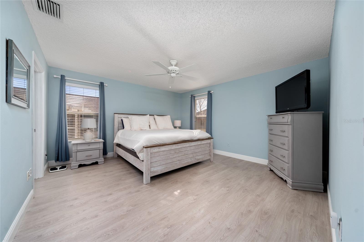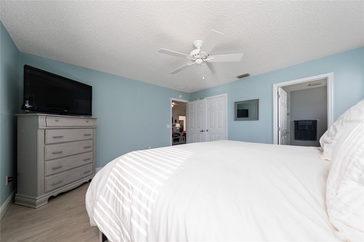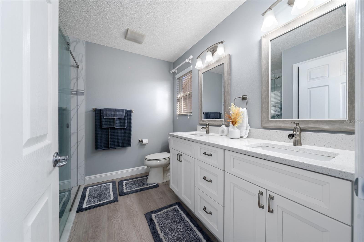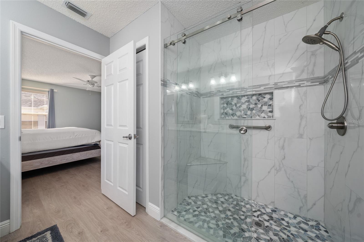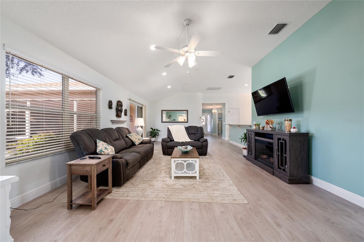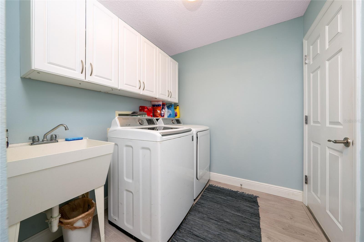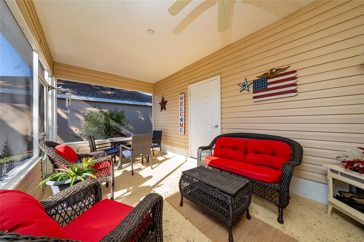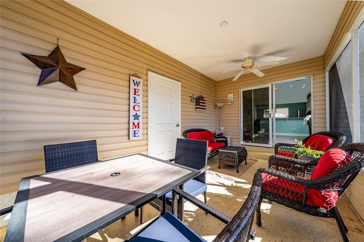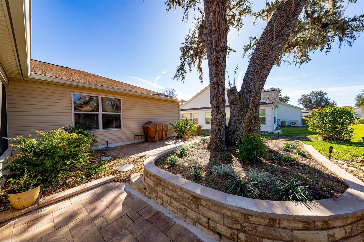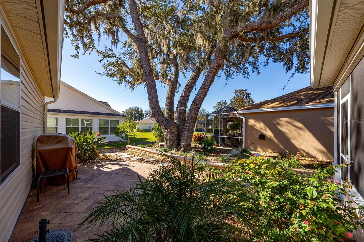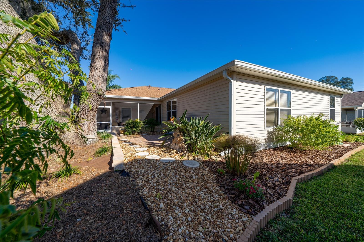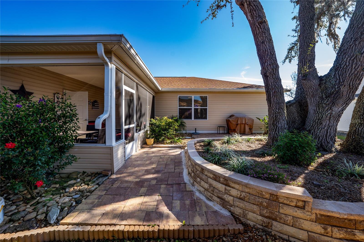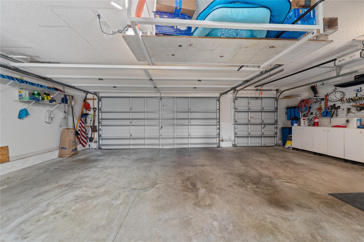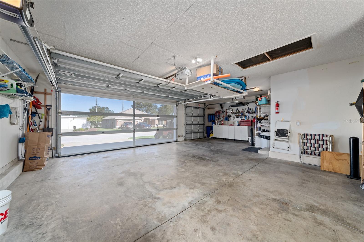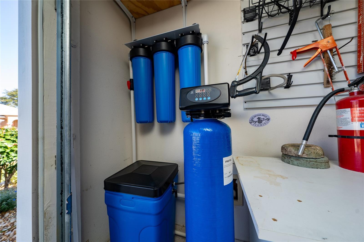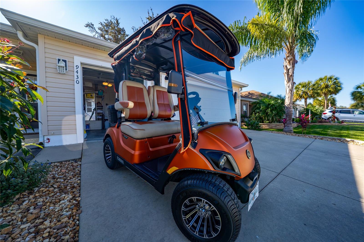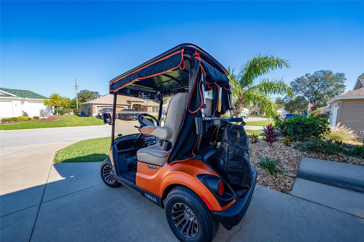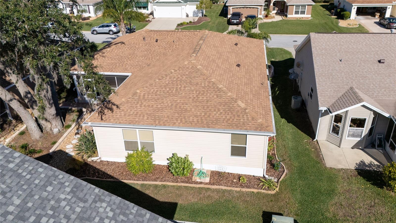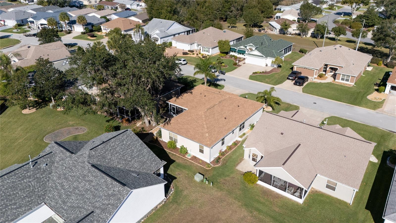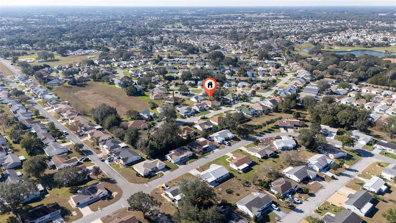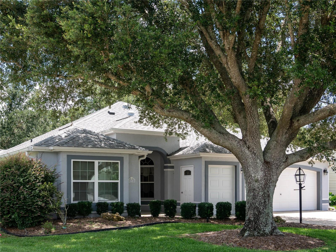9430 Se 176th Saffold Street, THE VILLAGES, FL 32162
Property Photos
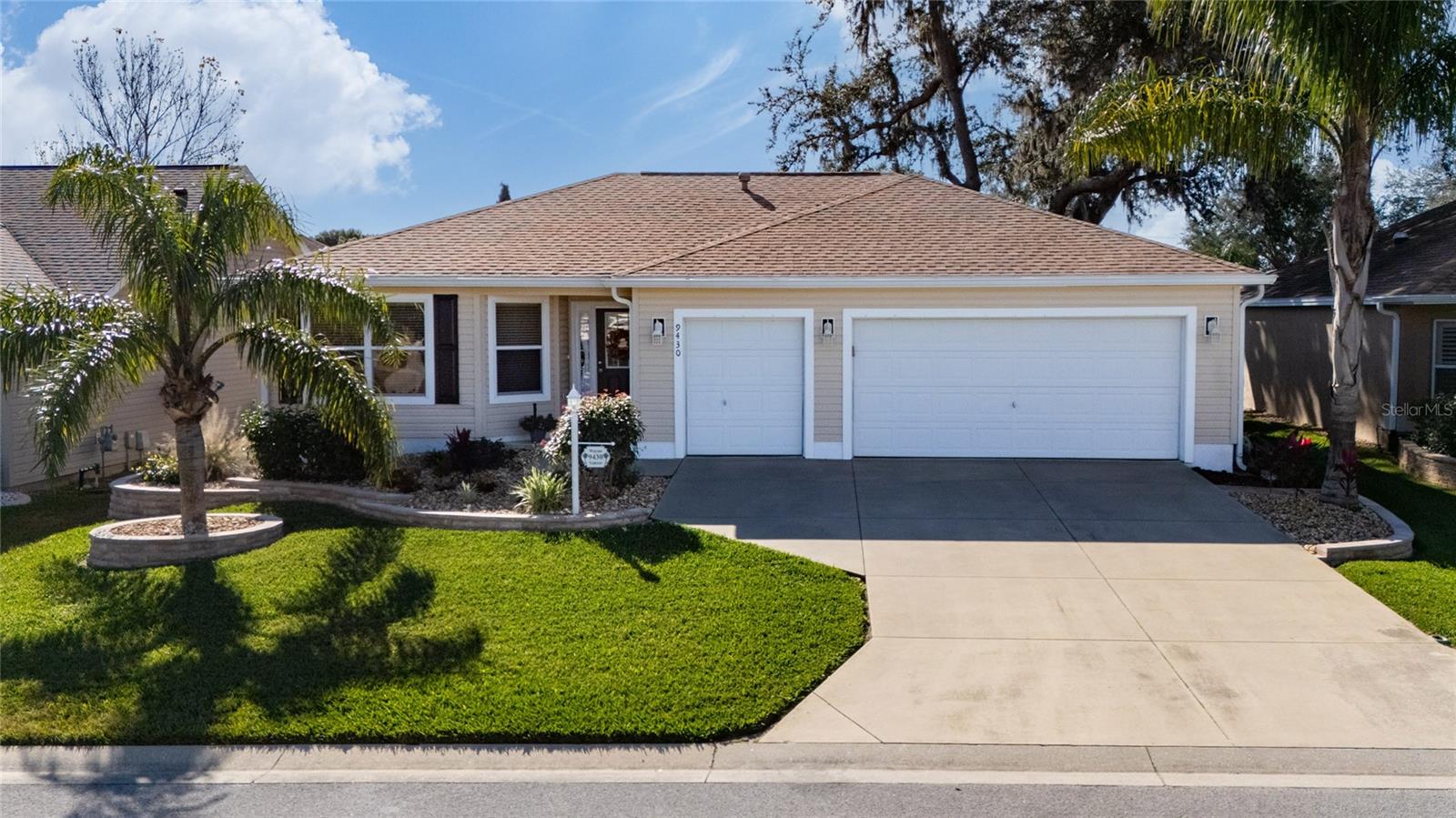
Would you like to sell your home before you purchase this one?
Priced at Only: $415,000
For more Information Call:
Address: 9430 Se 176th Saffold Street, THE VILLAGES, FL 32162
Property Location and Similar Properties
- MLS#: G5097597 ( Residential )
- Street Address: 9430 Se 176th Saffold Street
- Viewed: 4
- Price: $415,000
- Price sqft: $195
- Waterfront: No
- Year Built: 2004
- Bldg sqft: 2130
- Bedrooms: 3
- Total Baths: 2
- Full Baths: 2
- Garage / Parking Spaces: 3
- Days On Market: 58
- Additional Information
- Geolocation: 28.9669 / -81.9969
- County: SUMTER
- City: THE VILLAGES
- Zipcode: 32162
- Subdivision: Village Of Marion
- Provided by: REALTY EXECUTIVES IN THE VILLAGES
- Contact: Dennis Raffeo
- 352-753-7500

- DMCA Notice
-
DescriptionMOVE IN READY Designer Series Home in 55+ Golf Cart Community RENOVATED, OVERSIZED GARAGE, LOW BOND! This beautifully updated 3 bedroom, 2 bath Designer Series home is located in the Village of Springdaleone of The Villages' desirable 55+ neighborhoods. Nestled in a quiet street near a cul de sac near Nancy Lopez Country Club, Mulberry Grove Plaza, and Spanish Springs Town Square, this move in ready home is perfect for full time or seasonal living in Florida's premier golf cart community. Enjoy one level living with a split bedroom layout, Luxury Vinyl Plank flooring throughout (no carpet), and a bright eat in kitchen with granite countertops, pull out cabinet shelves, and stainless refrigerator. The spacious primary suite features a walk in closet with built in shelving and a spa style bath with a tiled walk in shower and glass doors. The second bedroom is well appointed for access and privacy at the front of home. The professionally enclosed lanai was converted into a flexible 3rd room, fully under air, with a double door closetideal for guests, a home office, or hobby space. Outdoor features include a screened lanai and two open patios for entertaining. The oversized 2 car + golf cart garage boasts an epoxy floor, motorized screen, attic stairs, workbenches, and storage racks. Additional upgrades include a 2021 roof, new water heater, irrigation system, and whole house filtration. Low bond balance: $1,661. Furniture package available separately. Schedule your private showing today and enjoy the active adult lifestyle in The Villages!
Payment Calculator
- Principal & Interest -
- Property Tax $
- Home Insurance $
- HOA Fees $
- Monthly -
Features
Building and Construction
- Builder Model: Custom
- Covered Spaces: 0.00
- Exterior Features: Lighting, Rain Gutters, Sliding Doors
- Flooring: Luxury Vinyl
- Living Area: 1657.00
- Roof: Shingle
Property Information
- Property Condition: Completed
Land Information
- Lot Features: City Limits, In County, Landscaped, Near Golf Course, Street Dead-End, Paved
Garage and Parking
- Garage Spaces: 3.00
- Open Parking Spaces: 0.00
- Parking Features: Driveway, Garage Door Opener, Golf Cart Garage, Oversized
Eco-Communities
- Water Source: Public
Utilities
- Carport Spaces: 0.00
- Cooling: Central Air
- Heating: Central, Electric
- Pets Allowed: Cats OK, Dogs OK
- Sewer: Public Sewer
- Utilities: BB/HS Internet Available, Electricity Connected, Natural Gas Connected, Public, Sewer Connected, Sprinkler Meter, Underground Utilities, Water Connected
Amenities
- Association Amenities: Clubhouse, Fence Restrictions, Gated, Golf Course, Pickleball Court(s), Pool, Recreation Facilities, Shuffleboard Court, Tennis Court(s), Trail(s)
Finance and Tax Information
- Home Owners Association Fee: 0.00
- Insurance Expense: 0.00
- Net Operating Income: 0.00
- Other Expense: 0.00
- Tax Year: 2024
Other Features
- Appliances: Dishwasher, Disposal, Dryer, Electric Water Heater, Exhaust Fan, Microwave, Range, Range Hood, Refrigerator, Washer, Water Filtration System
- Country: US
- Furnished: Negotiable
- Interior Features: Built-in Features, Ceiling Fans(s), Eat-in Kitchen, High Ceilings, Living Room/Dining Room Combo, Open Floorplan, Primary Bedroom Main Floor, Split Bedroom, Thermostat, Vaulted Ceiling(s), Walk-In Closet(s)
- Legal Description: SEC 34 TWP 17 RGE 23 PLAT BOOK 006 Page 082 Villages of MARION - UNIT 48 LOT 53
- Levels: One
- Area Major: 32162 - Lady Lake/The Villages
- Occupant Type: Owner
- Parcel Number: 3185692000
- Possession: Close Of Escrow
- View: City
Similar Properties
Nearby Subdivisions
23 Villagessumter
Bonita Villas
Clayton Villas
Courtyard Villas
Marion Sunnyside Villas
Marion Vlgs Un 52
None
St James
Sumter
Sumter Villages
The Village Of Chatham
The Villages
The Villages Of Sumter
The Villages Of Sumter Villag
The Villages Of Sumter Villa L
The Villages Of Winifred
Village Of Hadley
Village Of Marion
Villages
Villages Marion
Villages Of Bonniebrook
Villages Of Marion
Villages Of Sumter
Villages Of Sumter Anita Villa
Villages Of Sumter Apalachee V
Villages Of Sumter Collington
Villages Of Sumter Cottonwoodv
Villages Of Sumter Crestwood V
Villages Of Sumter Edgewater B
Villages Of Sumter Fairwinds V
Villages Of Sumter Hampton Vil
Villages Of Sumter Holly Hillv
Villages Of Sumter Hydrangea V
Villages Of Sumter Kingfisherv
Villages Of Sumter Mangrove Vi
Villages Of Sumter Margaux Vil
Villages Of Sumter Mariel Vill
Villages Of Sumter Rainey Vill
Villages Of Sumter Richmond Vi
Villages Of Sumter Rosedale Vi
Villages Of Sumter Southern St
Villages Of Sumter Unit No 142
Villages Of Sumter Villa Alexa
Villages Of Sumter Villa De Le
Villages Of Sumter Villa Del C
Villages Of Sumter Villa Escan
Villages Of Sumter Villa La Cr
Villages Of Sumter Villa Valdo
Villages Sumter
Villages/marion Un #47
Villages/marion Un 45
Villages/marion Un 50
Villages/marion Un 52
Villages/marion Un 59
Villages/sumter
Villages/sumter Un #116
Villagesmarion 66
Villagesmarion Ivystone Vls
Villagesmarion Pinecrest Vls
Villagesmarion Quail Rdg Vls
Villagesmarion Un 44
Villagesmarion Un 45
Villagesmarion Un 47
Villagesmarion Un 50
Villagesmarion Un 52
Villagesmarion Un 59
Villagesmarion Un 61
Villagesmarion Un 63
Villagesmarion Un 64
Villagesmarion Un 66
Villagesmarion Villasbromley
Villagesmarion Vlsmerry Oak
Villagesmarion Vlsmorningvie
Villagesmarrion Vlsmerry Oak
Villagessumter
Villagessumter Un 111
Villagessumter Un 116
Villagessumter Un 31
Villagessumter Un 89

- One Click Broker
- 800.557.8193
- Toll Free: 800.557.8193
- billing@brokeridxsites.com



