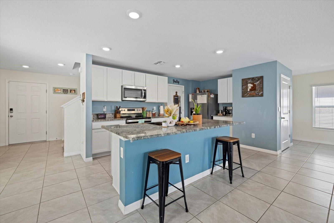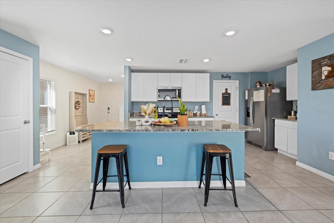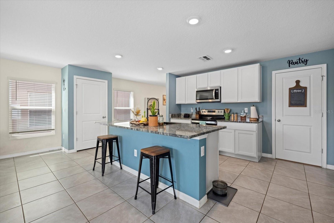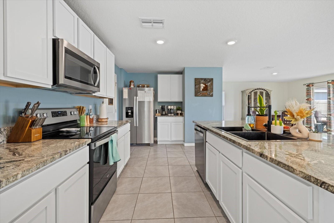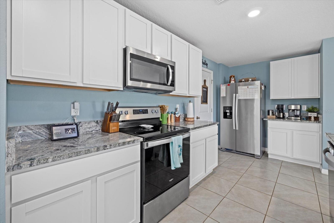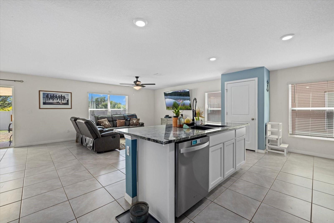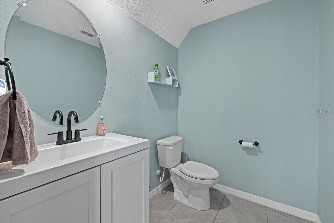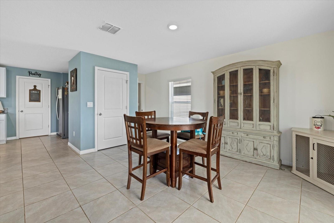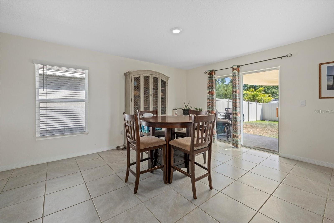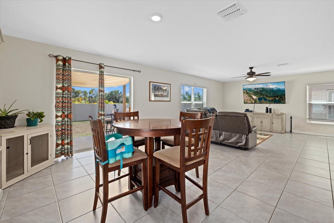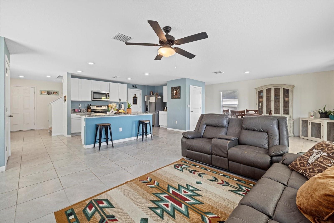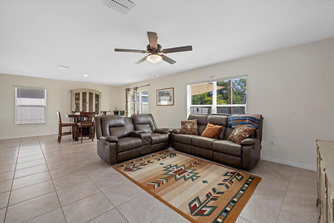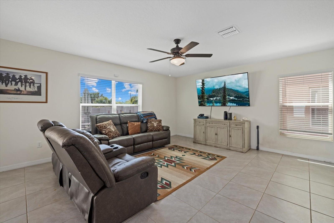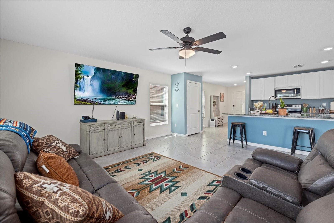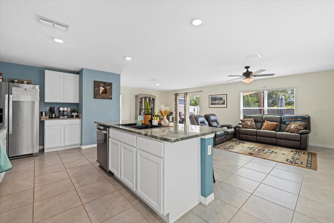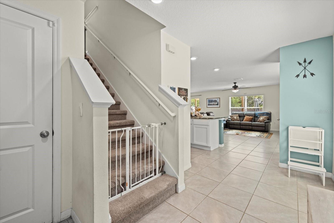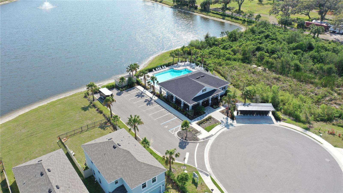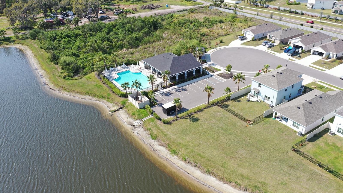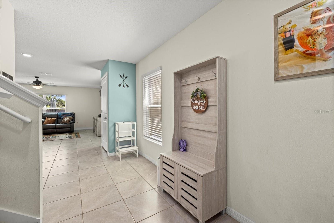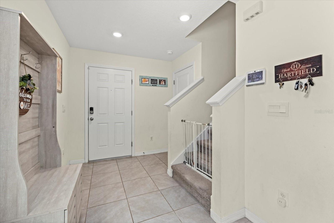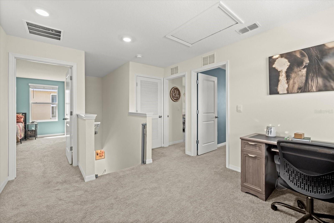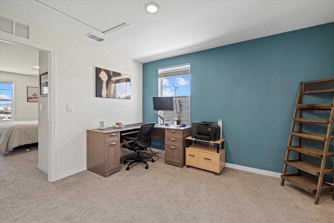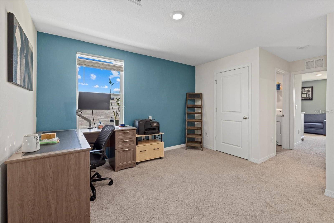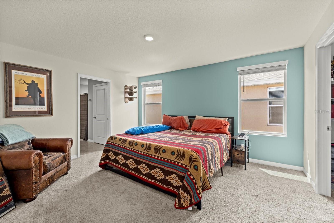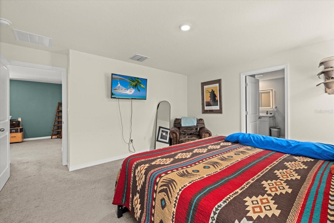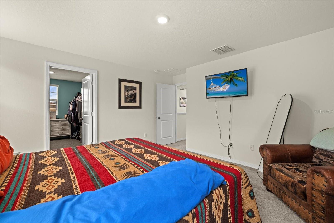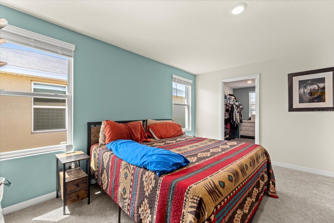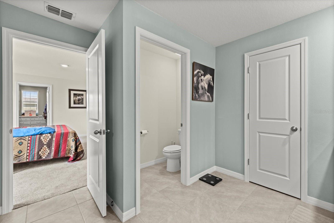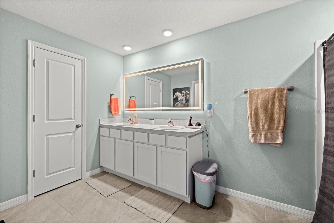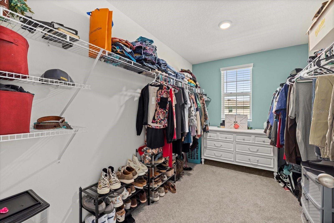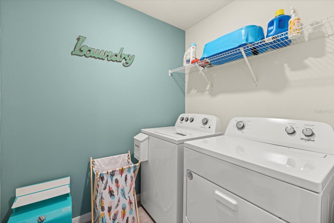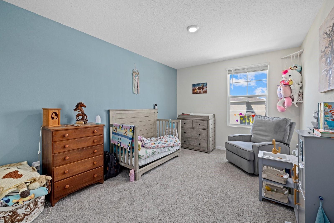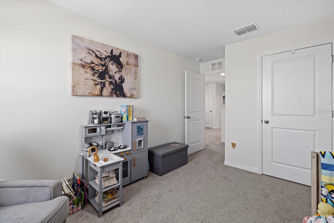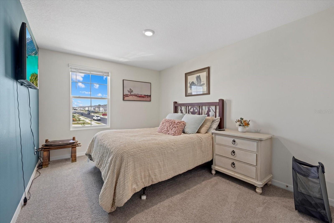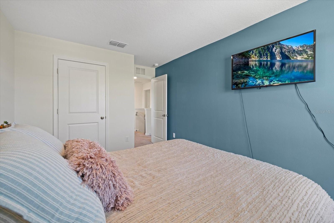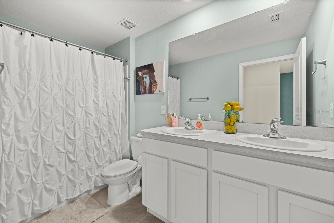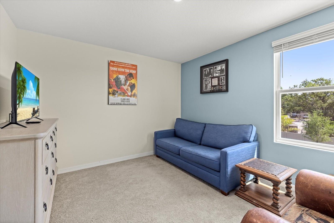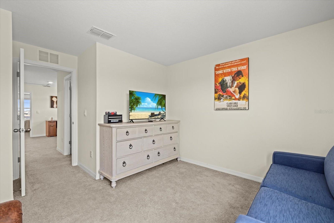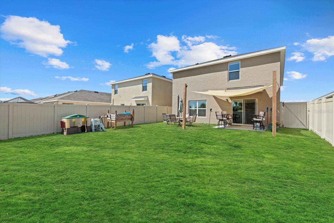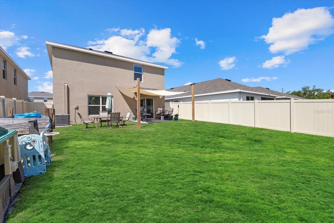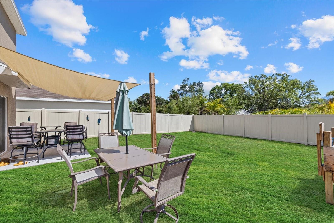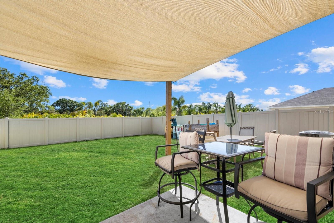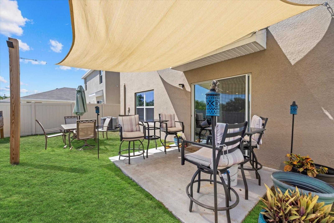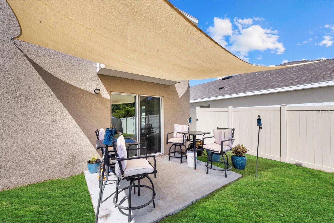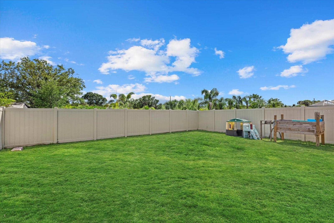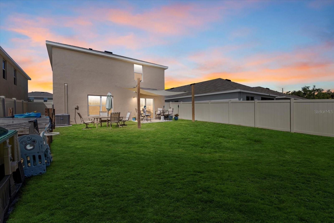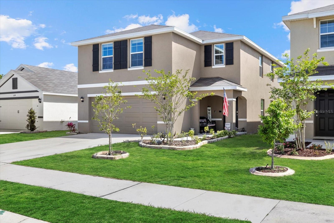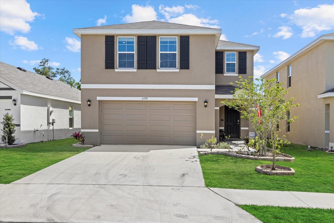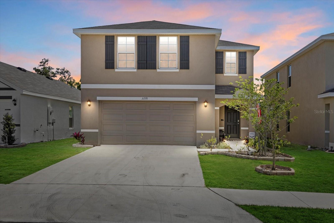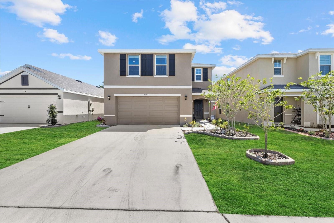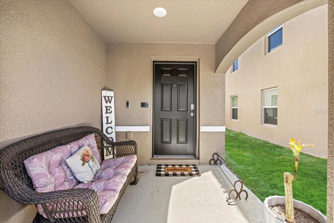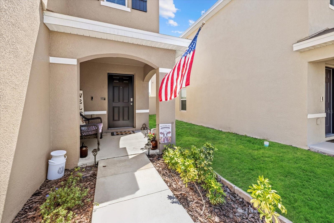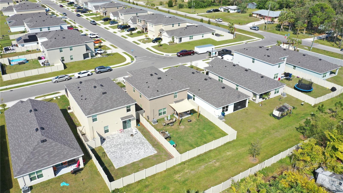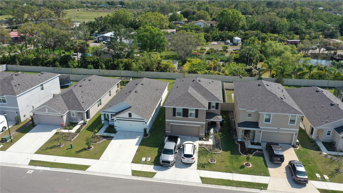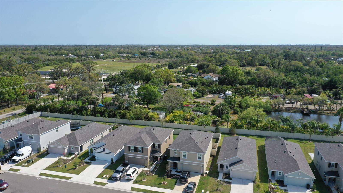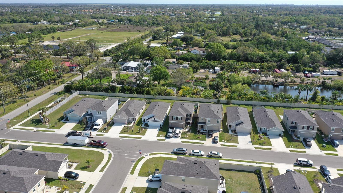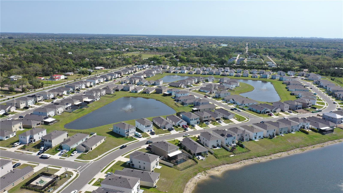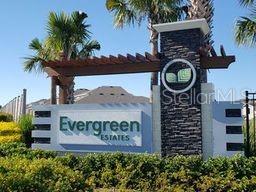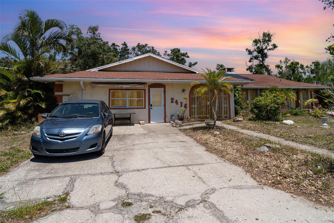3270 Rock Sound Street, BRADENTON, FL 34208
Property Photos
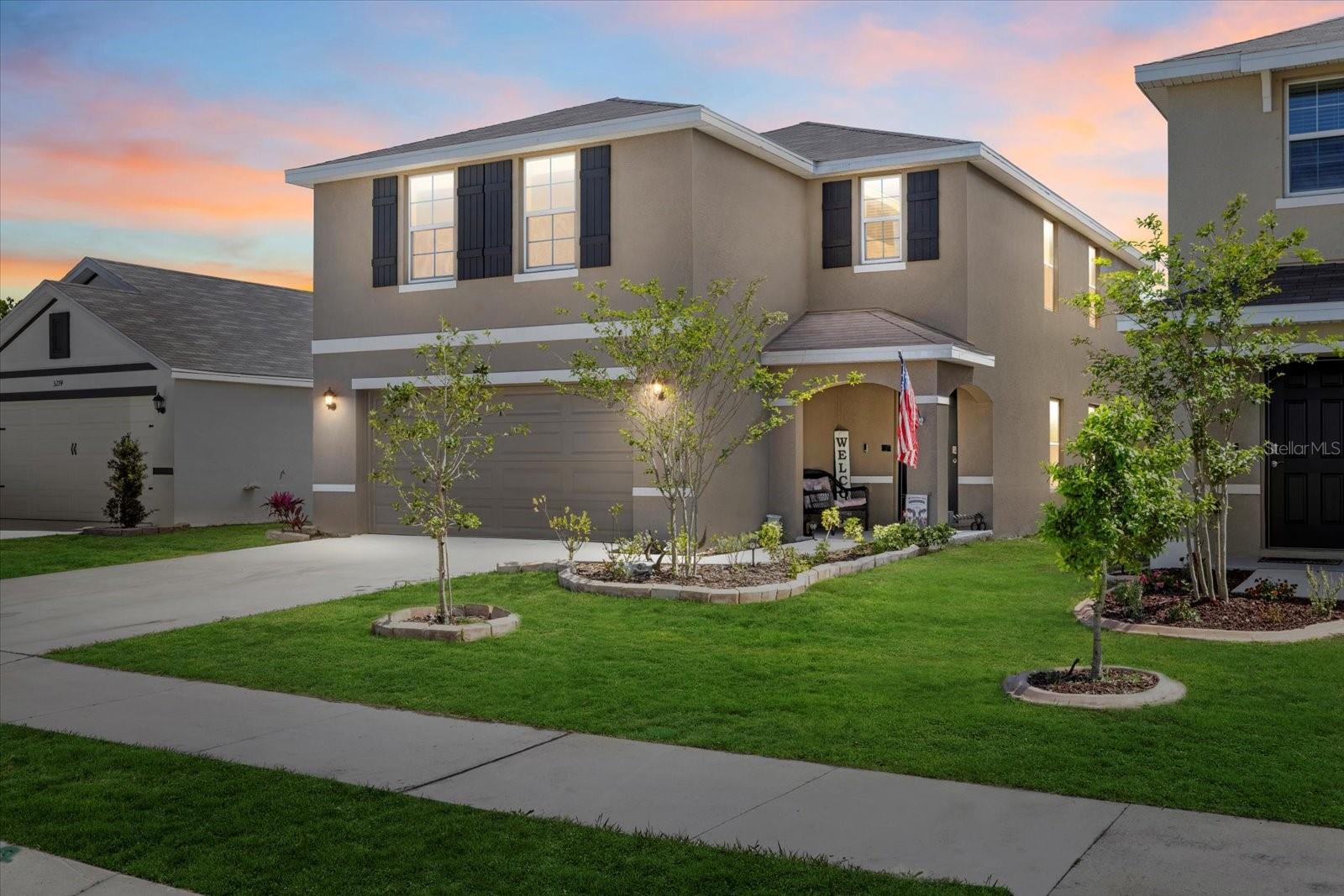
Would you like to sell your home before you purchase this one?
Priced at Only: $425,000
For more Information Call:
Address: 3270 Rock Sound Street, BRADENTON, FL 34208
Property Location and Similar Properties
- MLS#: G5097232 ( Residential )
- Street Address: 3270 Rock Sound Street
- Viewed: 57
- Price: $425,000
- Price sqft: $154
- Waterfront: No
- Year Built: 2023
- Bldg sqft: 2756
- Bedrooms: 4
- Total Baths: 3
- Full Baths: 2
- 1/2 Baths: 1
- Garage / Parking Spaces: 2
- Days On Market: 62
- Additional Information
- Geolocation: 27.4705 / -82.5145
- County: MANATEE
- City: BRADENTON
- Zipcode: 34208
- Subdivision: Evergreen Ph Ii
- Elementary School: Samoset Elementary
- Middle School: Braden River Middle
- High School: Braden River High
- Provided by: KELLER WILLIAMS CORNERSTONE RE
- Contact: Jaime Hartfield
- 352-369-4044

- DMCA Notice
-
Description$10,000 credit towards closing cost *special interest rate available with our preferred lender. This nearly new, two story, all concrete block home is move in ready and offers the perfect blend of modern comfort and convenience. With 4 spacious bedrooms and 2. 5 baths, theres room for everyone to spread out and enjoy! Key features: huge storage closets: you'll never run out of space with these expansive storage options. Private patio: enjoy a peaceful retreat right outside your door. Large owners suite: relax and unwind in your private haven featuring a huge walk in closet. Ensuite bathroom: featuring a sleek anti fog led mirror with adjustable light settings and linen closets. Dual vanity sinks in the upstairs bathrooms are ideal for busy mornings. Spacious showers to help you refresh and relax after a long day. Work/play landing: the landing at the top of the stairs provides a perfect spot for a home office, reading nook, or play area. Gourmet kitchen: stainless steel appliances including refrigerator, oven, disposal, and microwave. Granite countertops with a large island are great for meal prep or hosting guests. Walk in pantry for all your storage needs. Perfect for the hostess who loves to entertain! Open concept living: expansive living and dining area flows seamlessly to the private, fenced backyardperfect for outdoor entertaining. Tile flooring throughout the first floor adds a touch of elegance and practicality. Second floor laundry room: makes laundry a breeze with easy access to all bedrooms. Community amenities: relax at the cabana and pool in the community or stroll along the beautiful sidewalks in evergreens welcoming neighborhood. Bonus features: irrigation system for easy lawn care. Built in garage shelves for extra storage. Security system for peace of mind. Pet friendly bring your furry friends! Location, location, location: conveniently located near state road 70, highway 301, state road 64, i 75, and the vibrant utc shopping and dining district, youll be just minutes from the beaches, shopping, and entertainment. Skip waiting for constructionthis home is move in ready! Call today to schedule your private tour and experience the perfect blend of comfort and convenience. Welcome home to evergreen!
Payment Calculator
- Principal & Interest -
- Property Tax $
- Home Insurance $
- HOA Fees $
- Monthly -
Features
Building and Construction
- Builder Name: DR Horton
- Covered Spaces: 0.00
- Exterior Features: Hurricane Shutters, Sidewalk, Sliding Doors
- Fencing: Fenced, Vinyl
- Flooring: Carpet, Tile
- Living Area: 2248.00
- Roof: Shingle
Property Information
- Property Condition: Completed
Land Information
- Lot Features: Landscaped, Level, Sidewalk
School Information
- High School: Braden River High
- Middle School: Braden River Middle
- School Elementary: Samoset Elementary
Garage and Parking
- Garage Spaces: 2.00
- Open Parking Spaces: 0.00
- Parking Features: Driveway, Garage Door Opener
Eco-Communities
- Water Source: None
Utilities
- Carport Spaces: 0.00
- Cooling: Central Air
- Heating: Electric
- Pets Allowed: Yes
- Sewer: Public Sewer
- Utilities: Cable Available, Cable Connected, Electricity Available, Electricity Connected, Phone Available
Finance and Tax Information
- Home Owners Association Fee Includes: Pool
- Home Owners Association Fee: 109.00
- Insurance Expense: 0.00
- Net Operating Income: 0.00
- Other Expense: 0.00
- Tax Year: 2024
Other Features
- Appliances: Built-In Oven, Cooktop, Dishwasher, Disposal, Dryer, Ice Maker, Microwave, Refrigerator, Washer
- Association Name: LUKE PISANO
- Association Phone: 407-710-2254
- Country: US
- Interior Features: Eat-in Kitchen, Kitchen/Family Room Combo, Living Room/Dining Room Combo, Open Floorplan, Smart Home, Thermostat, Walk-In Closet(s), Window Treatments
- Legal Description: LOT 214, EVERGREEN PH II PI #14186.1745/9
- Levels: Two
- Area Major: 34208 - Bradenton/Braden River
- Occupant Type: Vacant
- Parcel Number: 1418617459
- Possession: Close Of Escrow
- Views: 57
- Zoning Code: PD-R
Similar Properties
Nearby Subdivisions
Amberly
Amberly Ph I
Amberly Ph I Rep
Amberly Ph Ii
Azalea Terrace Rep
Beau Vue Estates
Belle Chase
Braden Castle Park
Braden River Lakes
Braden River Lakes Ph Iii
Braden River Lakes Ph Iv
Braden River Lakes Ph Va
Braden River Manor
Braden River Ranchettes
Brawin Palms
Brobergs
Brobergs Continued
C H Davis River Front Resubdiv
Carolina Tennessee
Castaway Cottages
Cortez Landings
Cottages At San Casciano
Cottages At San Lorenzo
Craig Sub
Elwood Park
Evergreen
Evergreen Ph I
Evergreen Ph Ii
Glacis Park
Glazier Gallup List
Harbor Haven
Harbour Walk
Harbour Walk At The Inlets Riv
Harbour Walk Inlets Riverdale
Harbour Walk Riverdale Revised
Harbour Walk The Reserve
Harourwalk At The Inlets
Hidden Lagoon Ph Ii
Highland Ridge
Hill Park
Kingston Estates
Magnolia Manor River Sec
Manatee Palms Unit Three
Morgans 38
Oak Trace A Sub
Oconnell
Pinealtos Park
Pinecrest
River Haven
River Isles
River Isles Unit 3
River Point Of Manatee
River Run Estates
River Sound
River Sound Rev Por
Riverdale
Riverdale Resubdivided
Riverdale Rev
Riverdale Rev The Inlets
Riverdale Revised
Shades Of Magnolia Manor
Sr 64 Executive Storage
Stone Creek
Sugar Ridge
Sunnyside
The Inlets Riverdale Rev
The Inlets At Riverdale Rev
The Inlets/ River Point Of Man
The Inletsriverdale Rev
The Reserve At Harbour Walk
Tidewater Preserve
Tidewater Preserve 2
Tidewater Preserve 3
Tidewater Preserve 4
Tidewater Preserve 5
Tidewater Preserve Ph I
Tropical Shores
Villages Of Glen Creek
Villages Of Glen Creek Mc1
Villages Of Glen Creek Ph 1a
Villages Of Glen Creek Ph 1b
Wanners Elroad Park Sub
Ward Sub

- One Click Broker
- 800.557.8193
- Toll Free: 800.557.8193
- billing@brokeridxsites.com



