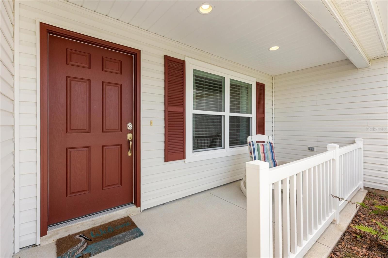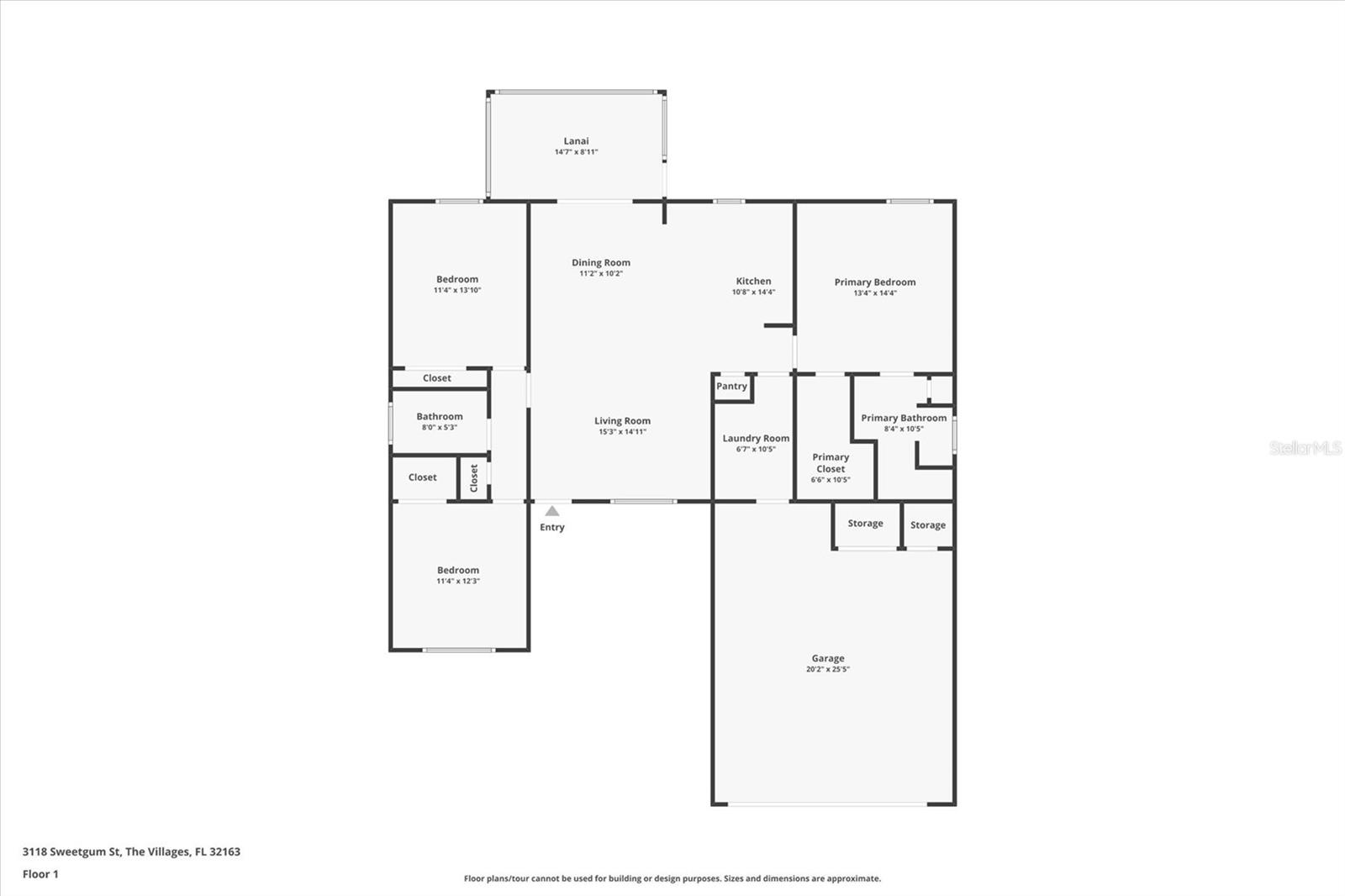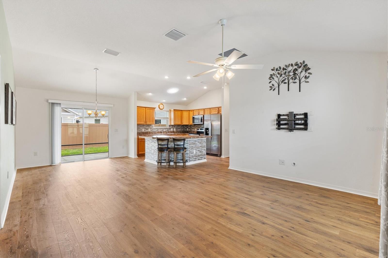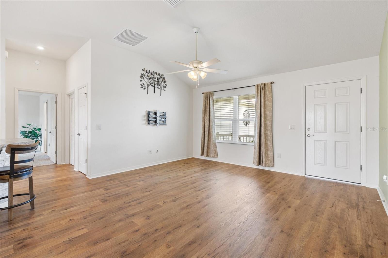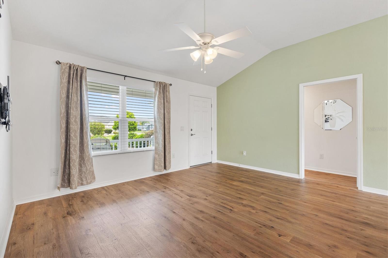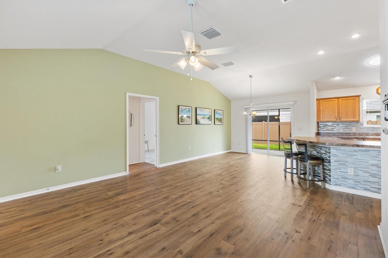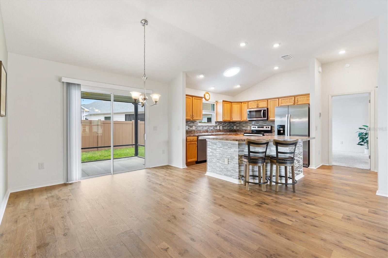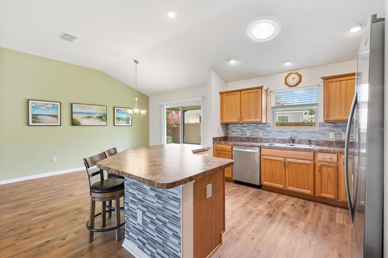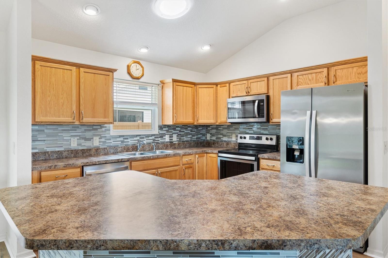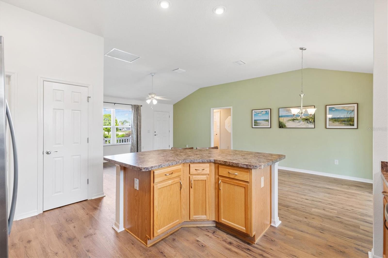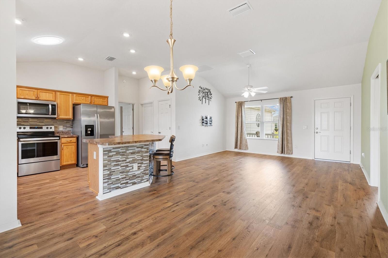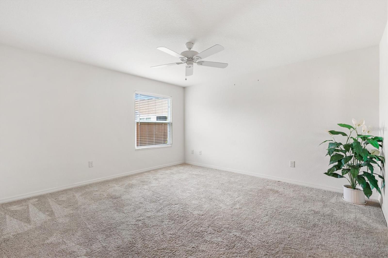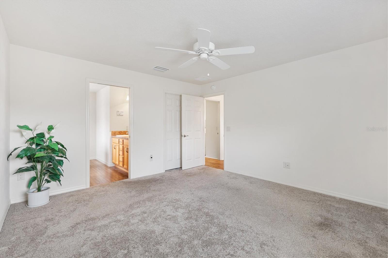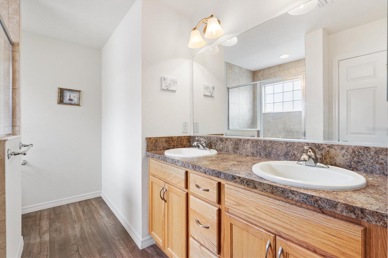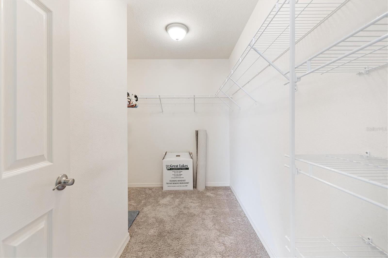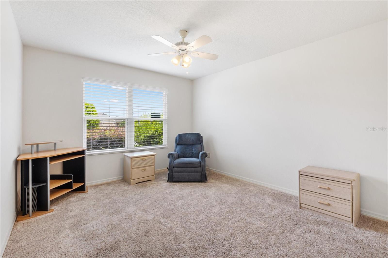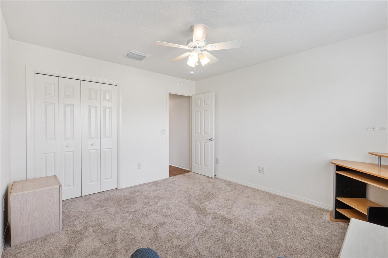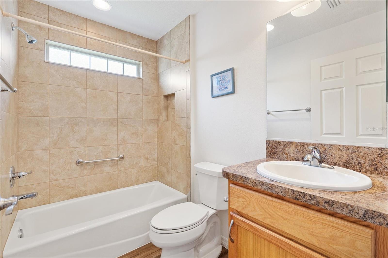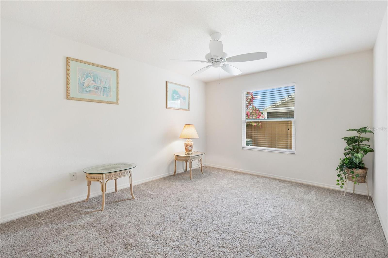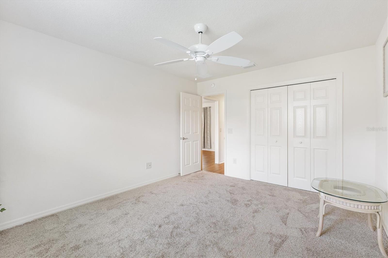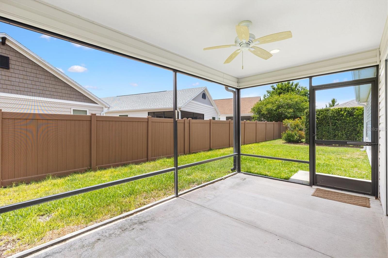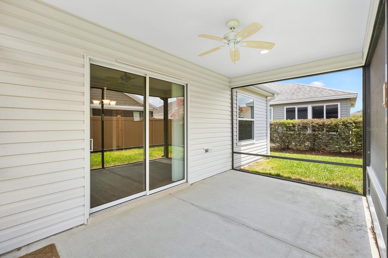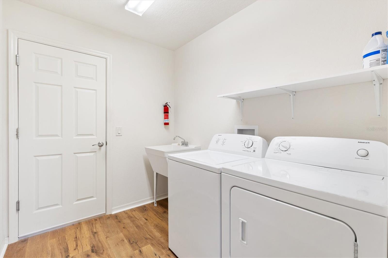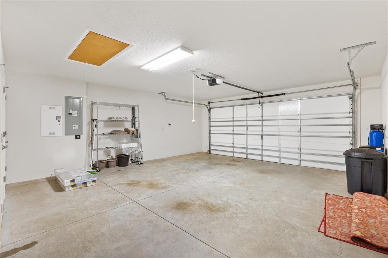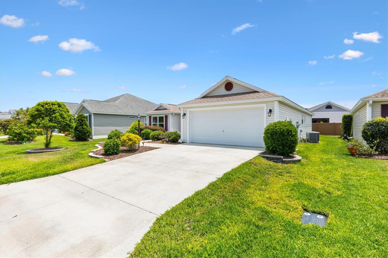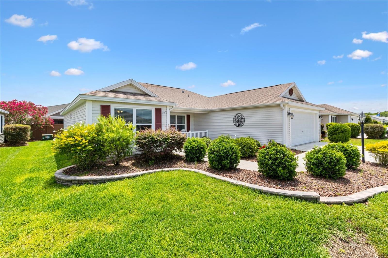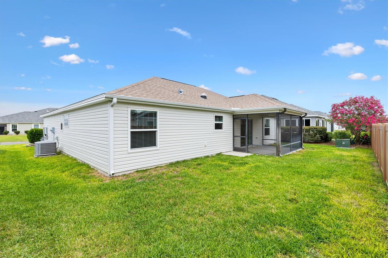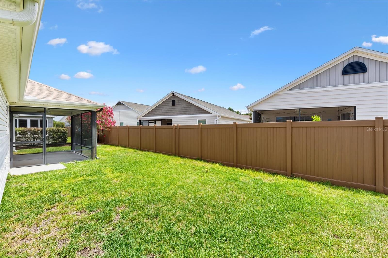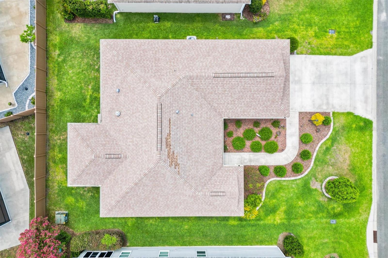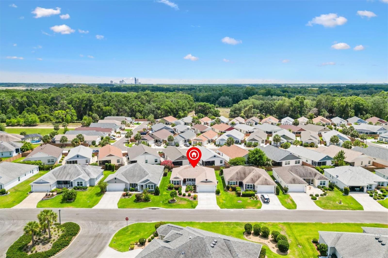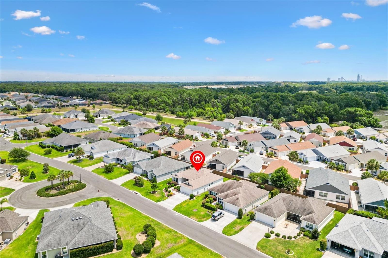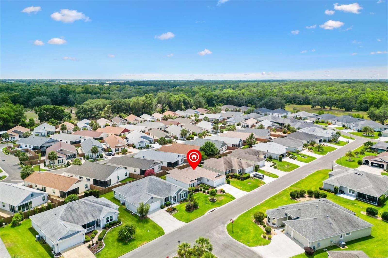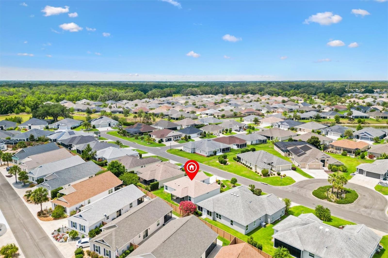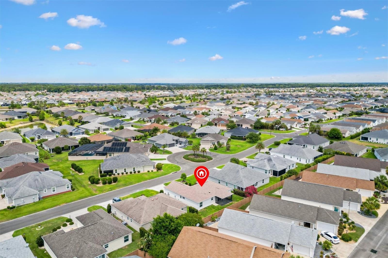3118 Sweetgum Street, THE VILLAGES, FL 32163
Property Photos
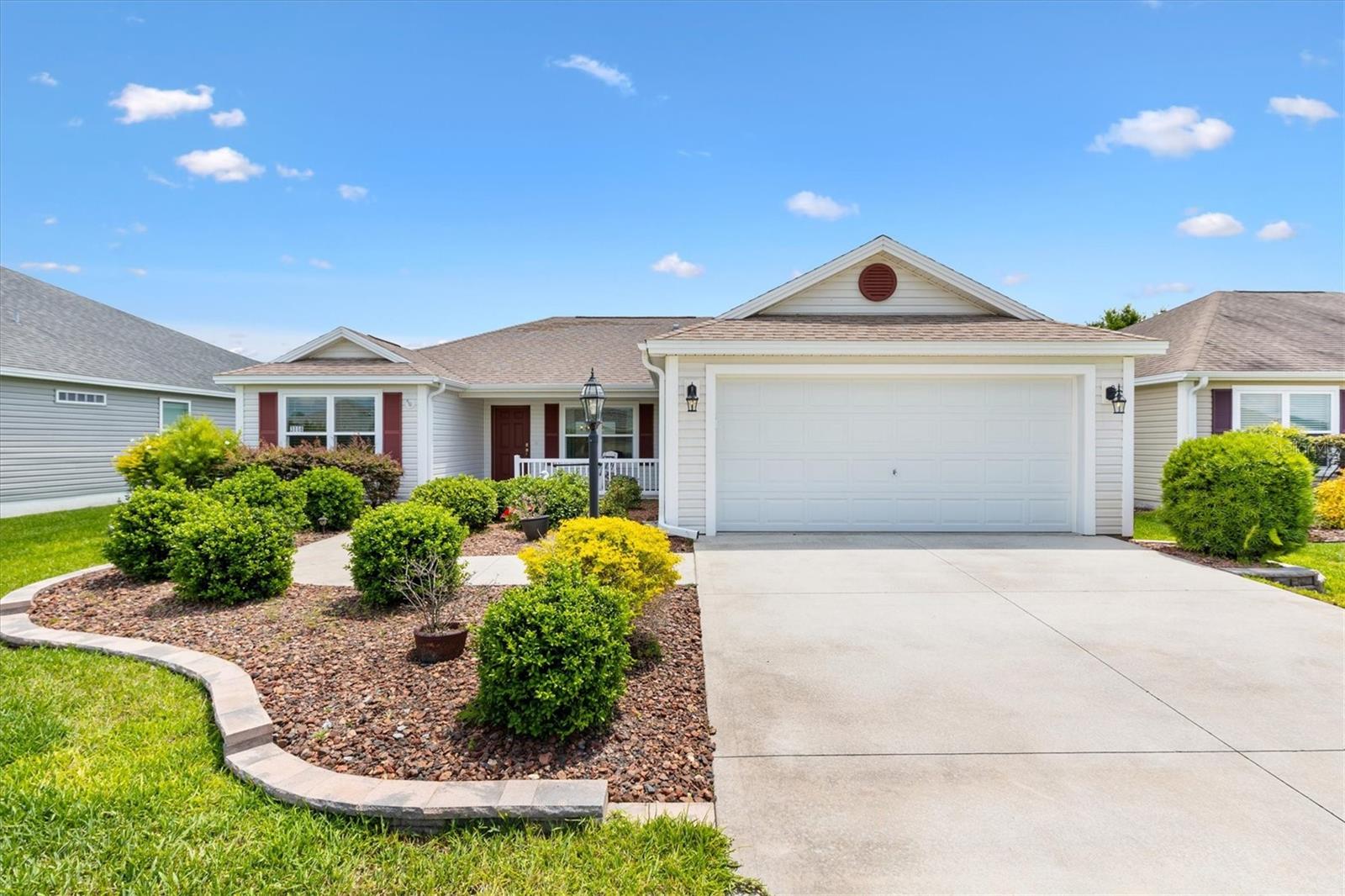
Would you like to sell your home before you purchase this one?
Priced at Only: $345,000
For more Information Call:
Address: 3118 Sweetgum Street, THE VILLAGES, FL 32163
Property Location and Similar Properties
- MLS#: G5096730 ( Residential )
- Street Address: 3118 Sweetgum Street
- Viewed: 52
- Price: $345,000
- Price sqft: $163
- Waterfront: No
- Year Built: 2017
- Bldg sqft: 2123
- Bedrooms: 3
- Total Baths: 2
- Full Baths: 2
- Garage / Parking Spaces: 2
- Days On Market: 122
- Additional Information
- Geolocation: 28.7901 / -82.0336
- County: SUMTER
- City: THE VILLAGES
- Zipcode: 32163
- Subdivision: The Villages
- Provided by: KELLER WILLIAMS CORNERSTONE RE
- Contact: Karen Kamperman
- 352-233-2200

- DMCA Notice
-
DescriptionCentrally located between Brownwood Town Center and Sawgrass. Fenney Recreation Center is just 5 minutes by golf cart. This 3 bedroom 2 bath Bougainville Designer home offers a welcoming rock bed, low maintenance landscaping and a covered front porch perfect for enjoying your morning coffee. Step inside to a spacious open and split floor plan with vaulted ceilings, ceiling fans throughout, and elegant Luxury Vinyl Plank flooring in the kitchen, living, dining, and hallway areas. The heart of the home boasts a bright kitchen featuring a solar tube for natural light, high definition laminate countertops, stainless steel appliances, pull out shelves, and a convenient pantry closet. Retreat to the carpeted master suite with its own ensuite bath complete with dual vanity, a glass door walk in shower with bench, glass block window, and a walk in closet. Guest bedrooms share a well appointed bathroom with a tub/shower combo. New carpet in the bedrooms adds a cozy touch, while a pocket door provides privacy to the guest wing. Enjoy outdoor living year round in the covered and screened lanai with a privacy wall behind. Additional highlights include: inside laundry with mud sink, a storage closet in the garage, pull down attic stairs, a full 2 car garage, gutters all around, Nova water filtration system, and a tankless hot water heater. The Blue Heron and Fenney pools are just mile away. Close to Red Fox and Gray Fox golf courses. Magnolia Plaza for shopping and dining is just 10 minutes away. Come enjoy all the Villages has to provide. Be sure to watch our video of this home and schedule your showing so you can start living The Villages dream.
Payment Calculator
- Principal & Interest -
- Property Tax $
- Home Insurance $
- HOA Fees $
- Monthly -
Features
Building and Construction
- Builder Model: Bougainvilla
- Covered Spaces: 0.00
- Exterior Features: Rain Gutters, Sidewalk, Sliding Doors
- Flooring: Carpet, Luxury Vinyl
- Living Area: 1392.00
- Roof: Shingle
Garage and Parking
- Garage Spaces: 2.00
- Open Parking Spaces: 0.00
- Parking Features: Driveway, Garage Door Opener
Eco-Communities
- Water Source: Public
Utilities
- Carport Spaces: 0.00
- Cooling: Central Air
- Heating: Central
- Pets Allowed: Yes
- Sewer: Public Sewer
- Utilities: BB/HS Internet Available, Cable Available, Electricity Connected, Phone Available, Sewer Connected, Water Connected
Amenities
- Association Amenities: Basketball Court, Fitness Center, Golf Course, Park, Pickleball Court(s), Pool, Racquetball, Recreation Facilities, Shuffleboard Court, Tennis Court(s)
Finance and Tax Information
- Home Owners Association Fee Includes: Pool, Recreational Facilities
- Home Owners Association Fee: 0.00
- Insurance Expense: 0.00
- Net Operating Income: 0.00
- Other Expense: 0.00
- Tax Year: 2024
Other Features
- Appliances: Dishwasher, Disposal, Dryer, Range, Refrigerator, Tankless Water Heater, Washer, Water Purifier
- Country: US
- Interior Features: Ceiling Fans(s), Open Floorplan, Solid Surface Counters, Solid Wood Cabinets, Split Bedroom, Vaulted Ceiling(s), Walk-In Closet(s), Window Treatments
- Legal Description: LOT 52 VILLAGE OF FENNEY UNIT NO 11 PB 16 PGS 23-23D
- Levels: One
- Area Major: 32163 - The Villages
- Occupant Type: Vacant
- Parcel Number: G32K052
- Style: Cottage
- Views: 52
- Zoning Code: R-1
Nearby Subdivisions
Hammock At Fenney
Other
Southern Oaks
Southern Oaks Ryan Villas
Southern Oaks Un 22
The Villages
The Villages Richmond
The Villages Of Sumter
The Villagesfenney Magnolia Vi
The Villas
Village Of Mcclurehaven Villas
Village Of Richmond
Village Of Southern Oaks
Village/fenney Un 4
Villagefenney Mockingbird Vls
Villagefenney Sweetgum Villas
Villagefenney Un 3
Villagefenney Un 4
Villages Of Gilchrist Sharon V
Villages Of Souther Oaks
Villages Of Southern Oaks
Villages Of Sumter
Villages Of Sumter Barrineau V
Villages Of Sumter Devon Villa
Villages Of Sumter Leyton Vill
Villages Of West Lake
Villages Sumter
Villages/fruitland Park Leo Vi
Villages/fruitland Park Un 36
Villages/fruitland Park Un 37
Villages/southern Oaks
Villages/southern Oaks Cade Vi
Villages/southern Oaks Un #126
Villages/southern Oaks Un #15
Villages/southern Oaks Un #47
Villages/southern Oaks Un 139
Villages/southern Oaks Un 38
Villages/southern Oaks Un 84
Villages/sumter
Villagesfruitland Park Leo Vil
Villagesfruitland Park Un 36
Villagesfruitland Park Un 37
Villagessouthern Oaks
Villagessouthern Oaks Cade Vi
Villagessouthern Oaks Un 123
Villagessouthern Oaks Un 126
Villagessouthern Oaks Un 129
Villagessouthern Oaks Un 135
Villagessouthern Oaks Un 138
Villagessouthern Oaks Un 139
Villagessouthern Oaks Un 15
Villagessouthern Oaks Un 38
Villagessouthern Oaks Un 46
Villagessouthern Oaks Un 47
Villagessouthern Oaks Un 63
Villagessouthern Oaks Un 68
Villagessouthern Oaks Un 69
Villagessouthern Oaks Un 77
Villagessouthern Oaks Un 84
Villagessumter

- One Click Broker
- 800.557.8193
- Toll Free: 800.557.8193
- billing@brokeridxsites.com



