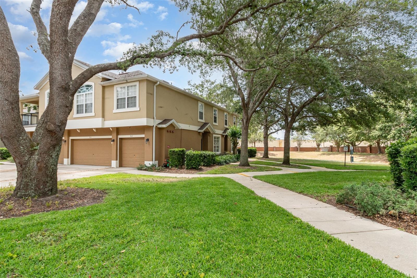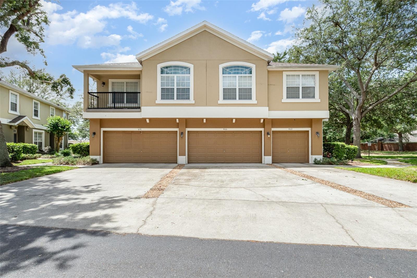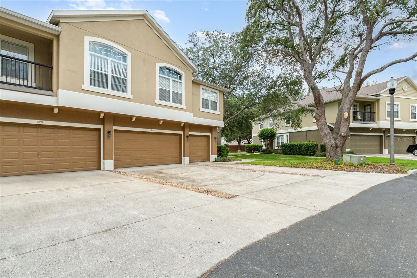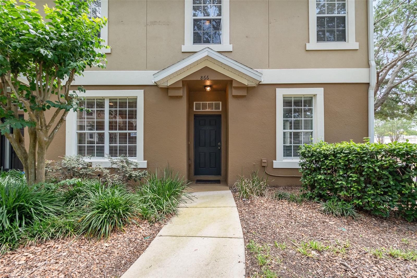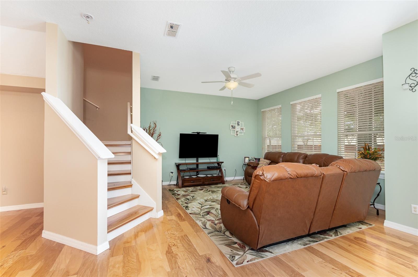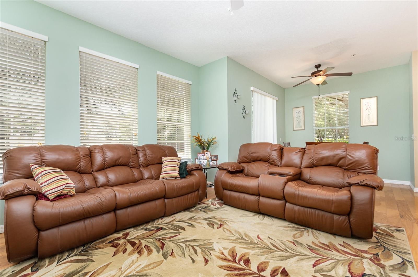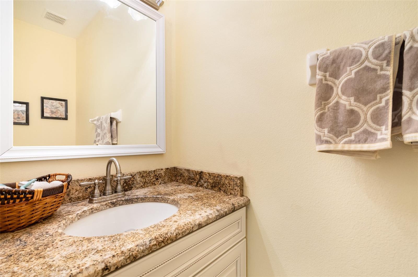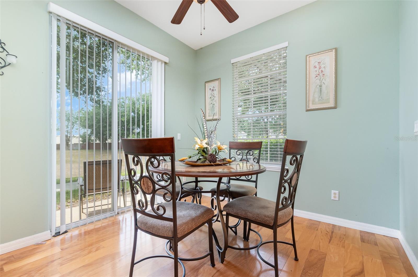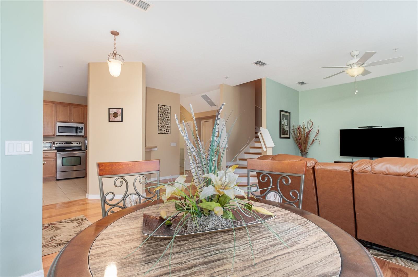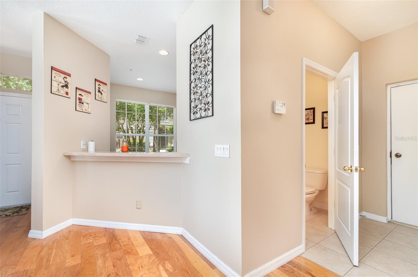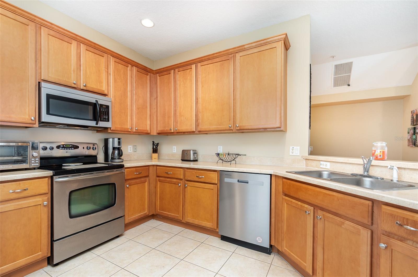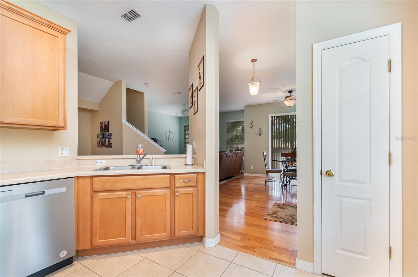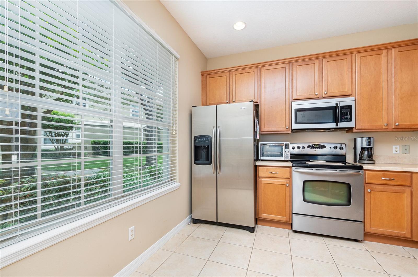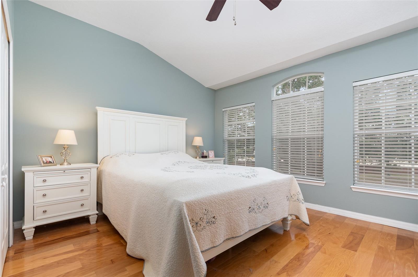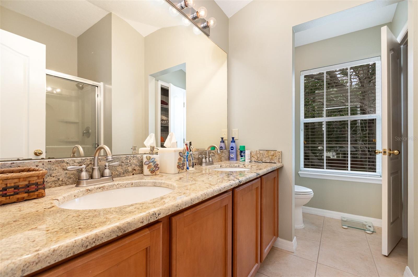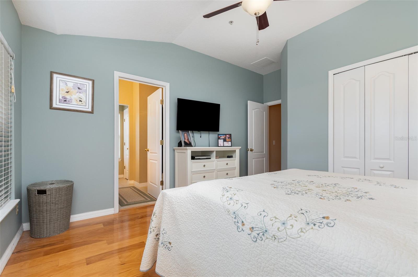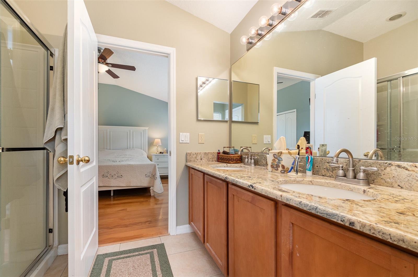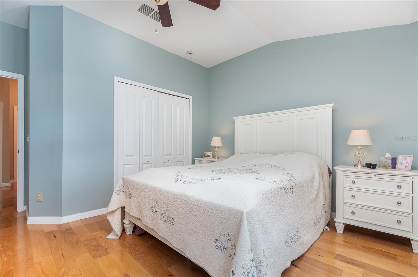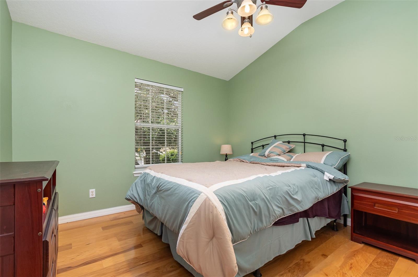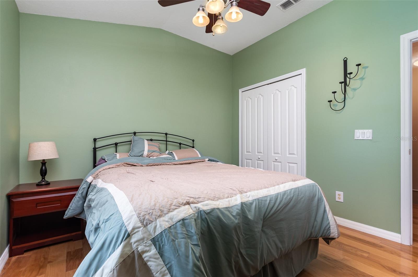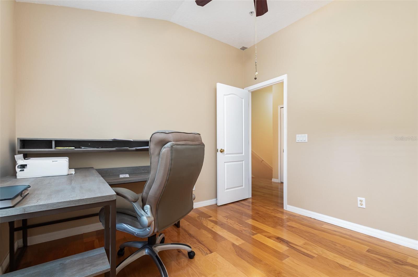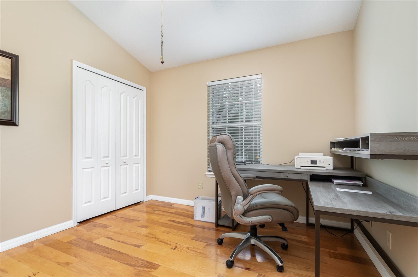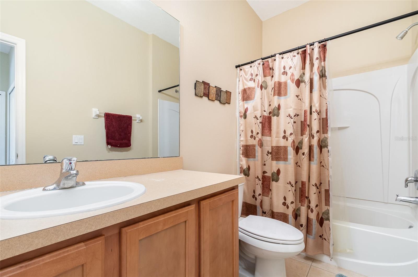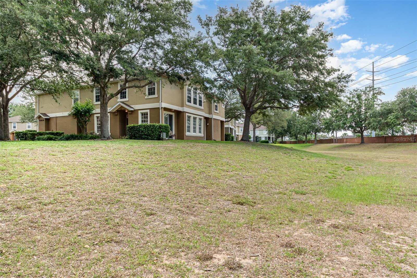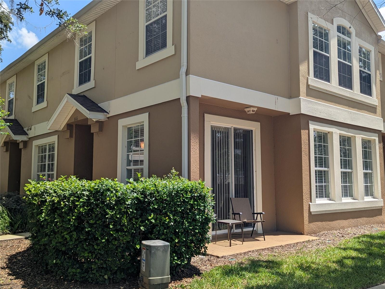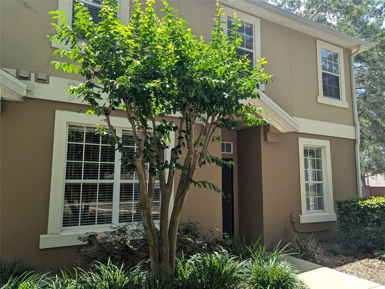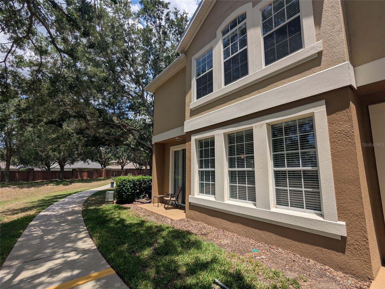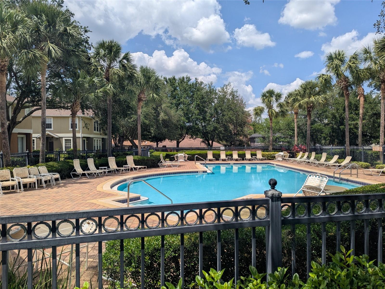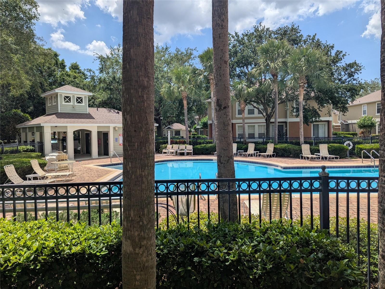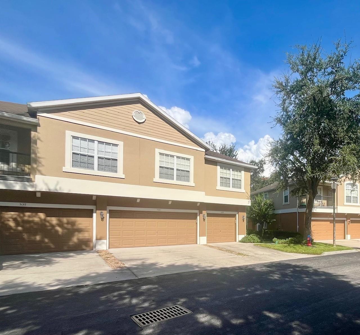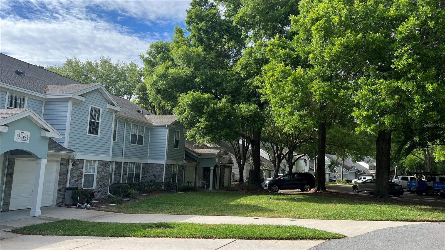866 Ashworth Overlook Drive B, APOPKA, FL 32712
Property Photos
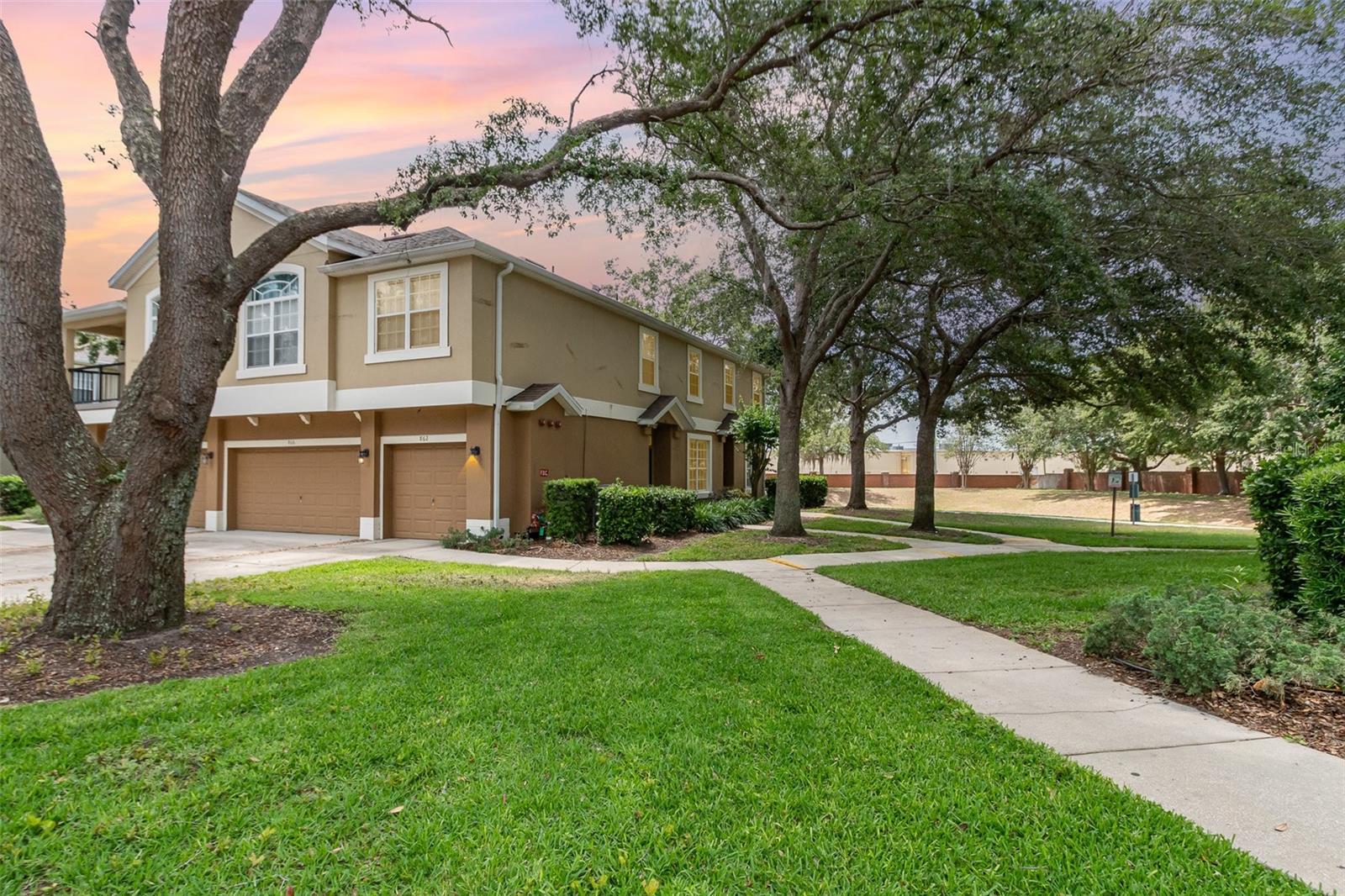
Would you like to sell your home before you purchase this one?
Priced at Only: $290,000
For more Information Call:
Address: 866 Ashworth Overlook Drive B, APOPKA, FL 32712
Property Location and Similar Properties
- MLS#: G5096699 ( Residential )
- Street Address: 866 Ashworth Overlook Drive B
- Viewed: 55
- Price: $290,000
- Price sqft: $152
- Waterfront: No
- Year Built: 2007
- Bldg sqft: 1910
- Bedrooms: 3
- Total Baths: 3
- Full Baths: 2
- 1/2 Baths: 1
- Garage / Parking Spaces: 2
- Days On Market: 123
- Additional Information
- Geolocation: 28.6864 / -81.53
- County: ORANGE
- City: APOPKA
- Zipcode: 32712
- Subdivision: Overlookparkside Condo
- Building: Overlookparkside Condo
- Provided by: BHHS FLORIDA REALTY
- Contact: Bob David
- 352-729-7325

- DMCA Notice
-
DescriptionEnjoy the charm and tranquility of the tree covered entry to this well maintained 3 bedroom 2 1/2 bath condo located in the gated community of Overlook at Parkside. The home's townhouse style and setback location afford privacy and green space with plenty of room to enjoy the outside shaded areas and walking trails. Upon entering the home, you notice the light colored engineered hardwood flooring and volume ceilings, all of which enhance the spacious open floor plan; a great place for entertaining. The kitchen has ample cabinet and counter space, even has a breakfast bar for your quick meals or you can enjoy the dining area with views of the outdoors. Upstairs, the primary suite is situated to one side of the home, affording you privacy with its recently upgraded dual vanity sinks and walk in shower separate from the two guest bedrooms and their bath area. Exclusive community amenities include cable TV, high speed internet, pest prevention, exterior maintenance, and a beautiful oasis style pool. With great access to Orange Blossom Trail and the 429, it will make an easy commute to work. Come and enjoy the maintenance free lifestyle that Overlook at Parkside has to offer; schedule your visit today.
Payment Calculator
- Principal & Interest -
- Property Tax $
- Home Insurance $
- HOA Fees $
- Monthly -
Features
Building and Construction
- Covered Spaces: 0.00
- Exterior Features: Lighting
- Flooring: Ceramic Tile, Hardwood
- Living Area: 1595.00
- Roof: Shingle
Garage and Parking
- Garage Spaces: 2.00
- Open Parking Spaces: 0.00
- Parking Features: Assigned, Driveway, Guest
Eco-Communities
- Water Source: Public
Utilities
- Carport Spaces: 0.00
- Cooling: Central Air
- Heating: Central, Reverse Cycle
- Pets Allowed: Cats OK, Dogs OK
- Sewer: Public Sewer
- Utilities: BB/HS Internet Available, Cable Connected, Sewer Connected, Water Connected
Amenities
- Association Amenities: Cable TV, Gated, Pool
Finance and Tax Information
- Home Owners Association Fee Includes: Cable TV, Pool, Internet, Maintenance Grounds
- Home Owners Association Fee: 0.00
- Insurance Expense: 0.00
- Net Operating Income: 0.00
- Other Expense: 0.00
- Tax Year: 2024
Other Features
- Appliances: Dishwasher, Disposal, Dryer, Electric Water Heater, Microwave, Range, Range Hood, Refrigerator, Washer
- Association Name: Joe Paladino Sentry Management
- Association Phone: 407-788-6700
- Country: US
- Furnished: Furnished
- Interior Features: Ceiling Fans(s), Living Room/Dining Room Combo, Open Floorplan, Vaulted Ceiling(s)
- Legal Description: OVERLOOK AT PARKSIDE CONDOMINIUM 8585/0715 UNIT B BLDG 23
- Levels: Two
- Area Major: 32712 - Apopka
- Occupant Type: Owner
- Parcel Number: 05-21-28-6461-23-020
- View: Park/Greenbelt
- Views: 55
- Zoning Code: PUD
Similar Properties

- One Click Broker
- 800.557.8193
- Toll Free: 800.557.8193
- billing@brokeridxsites.com



