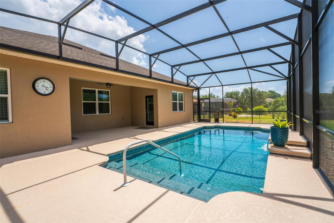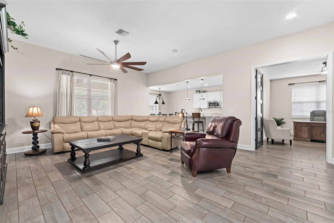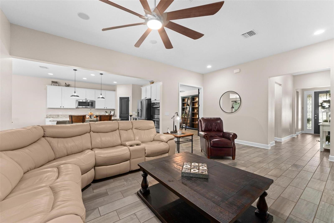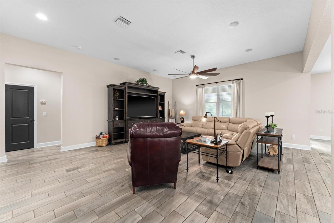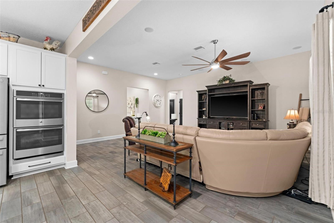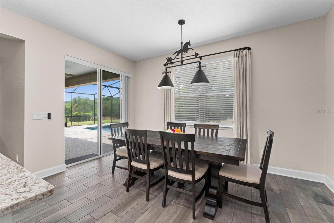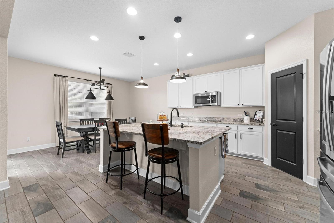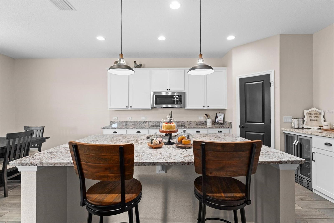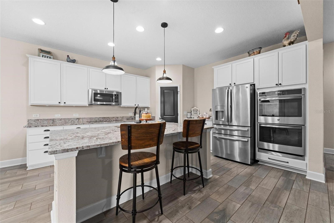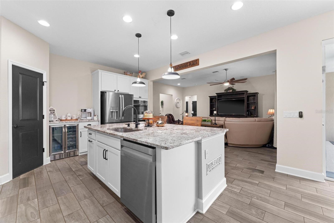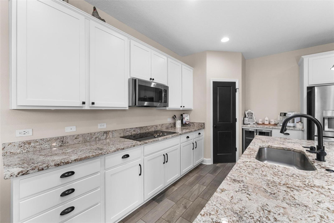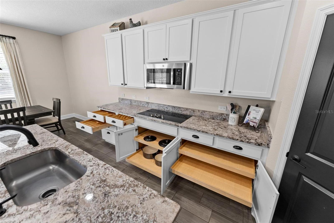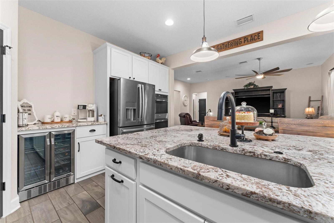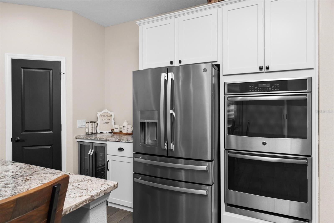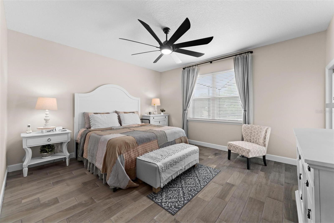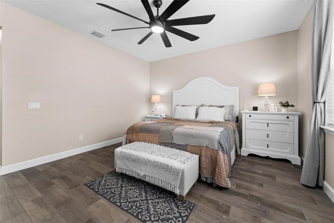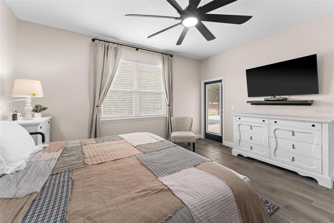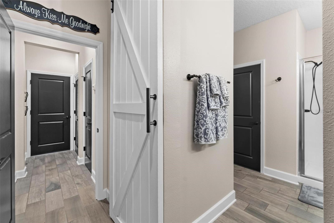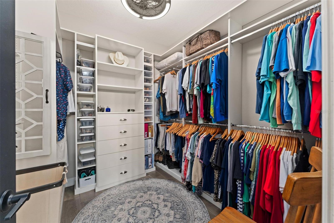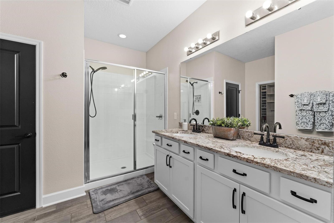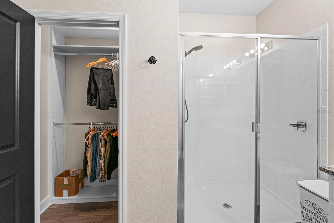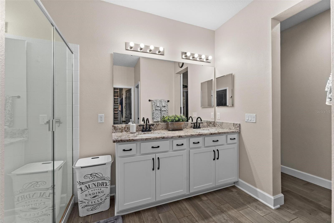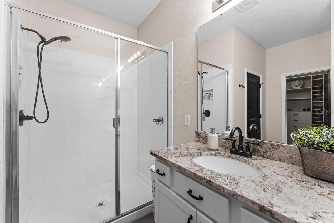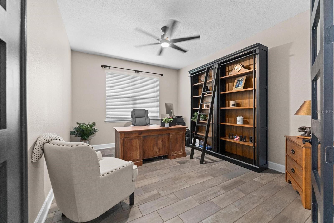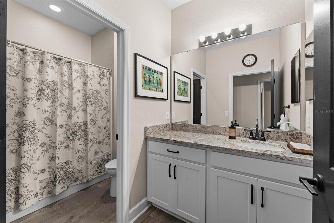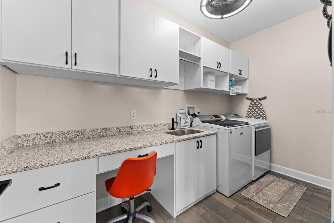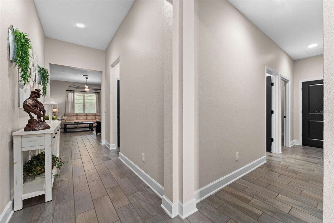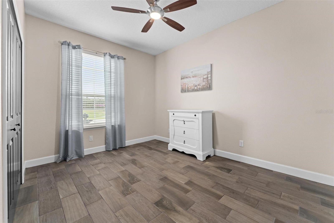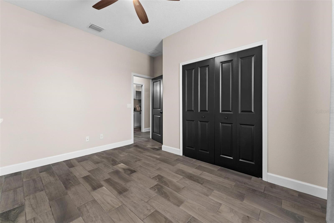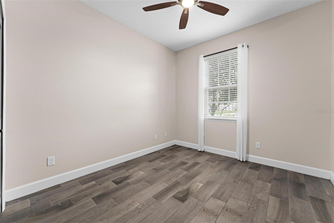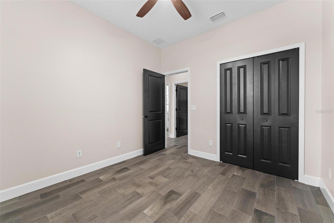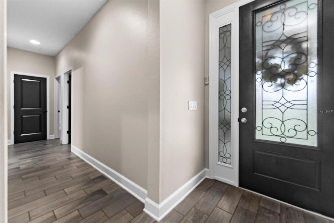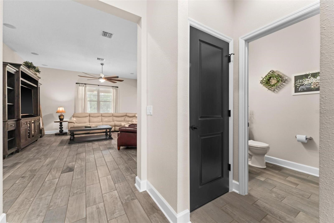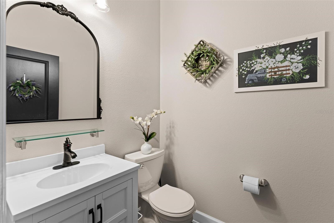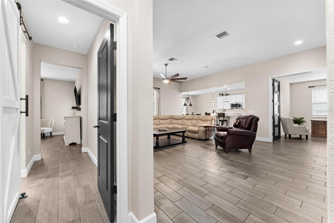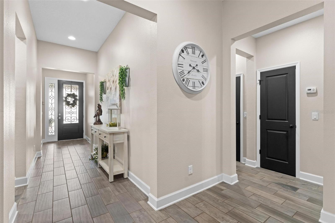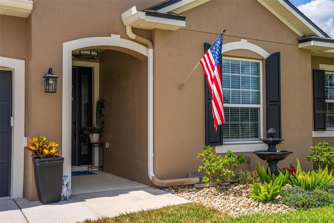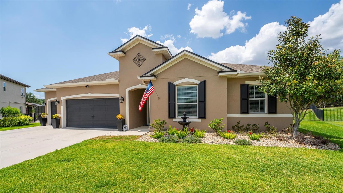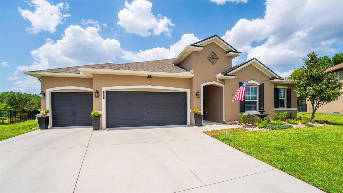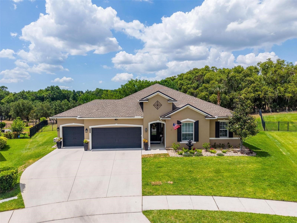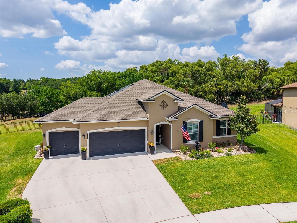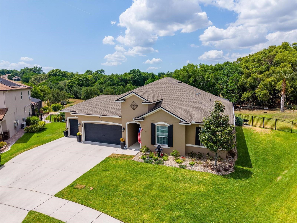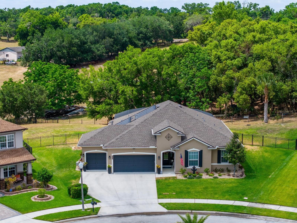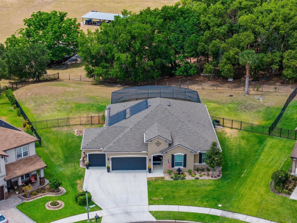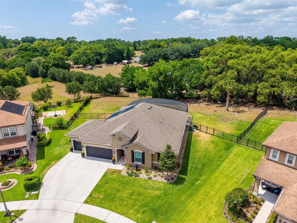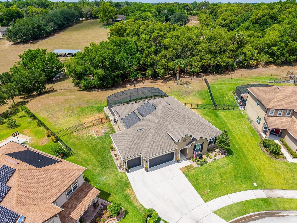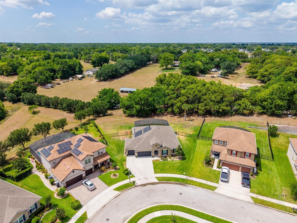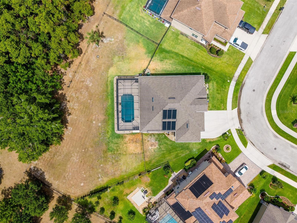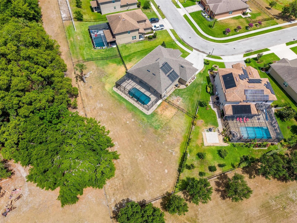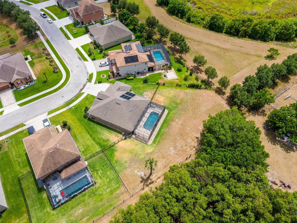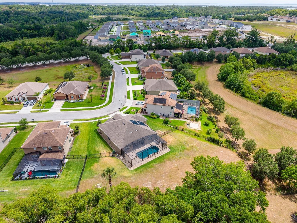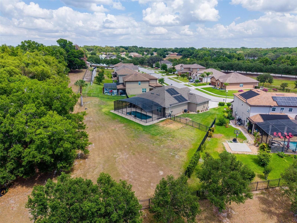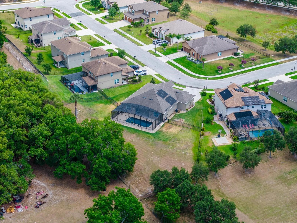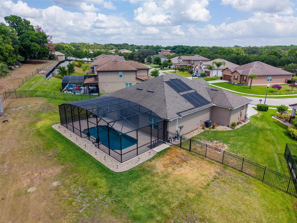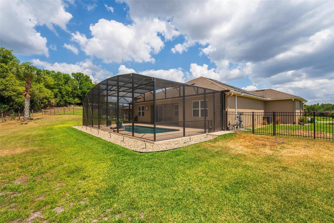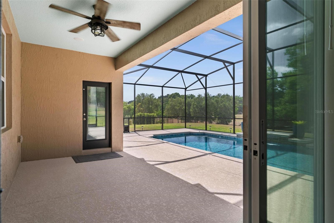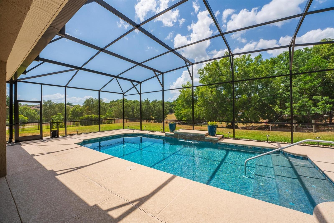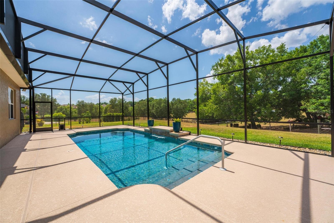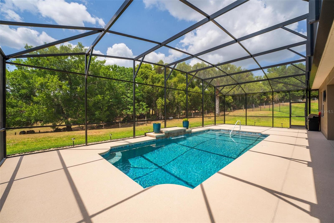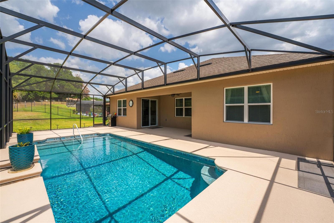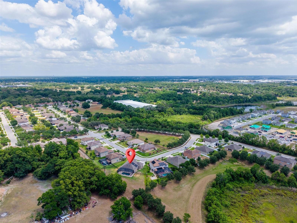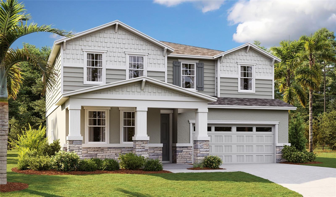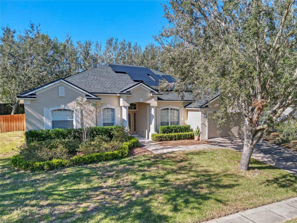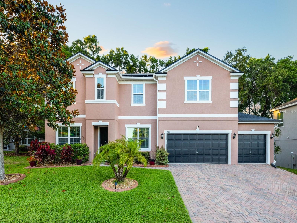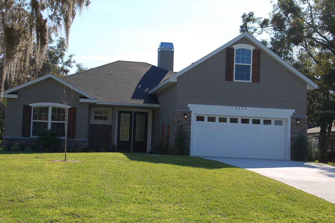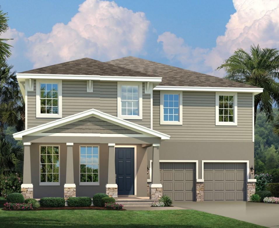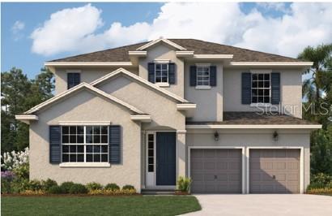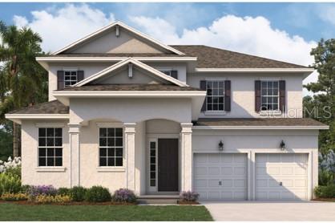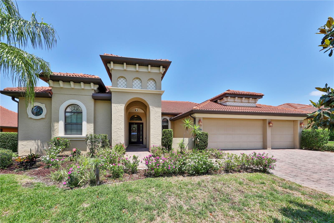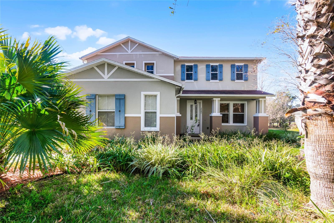3733 Statham Drive, APOPKA, FL 32712
Property Photos
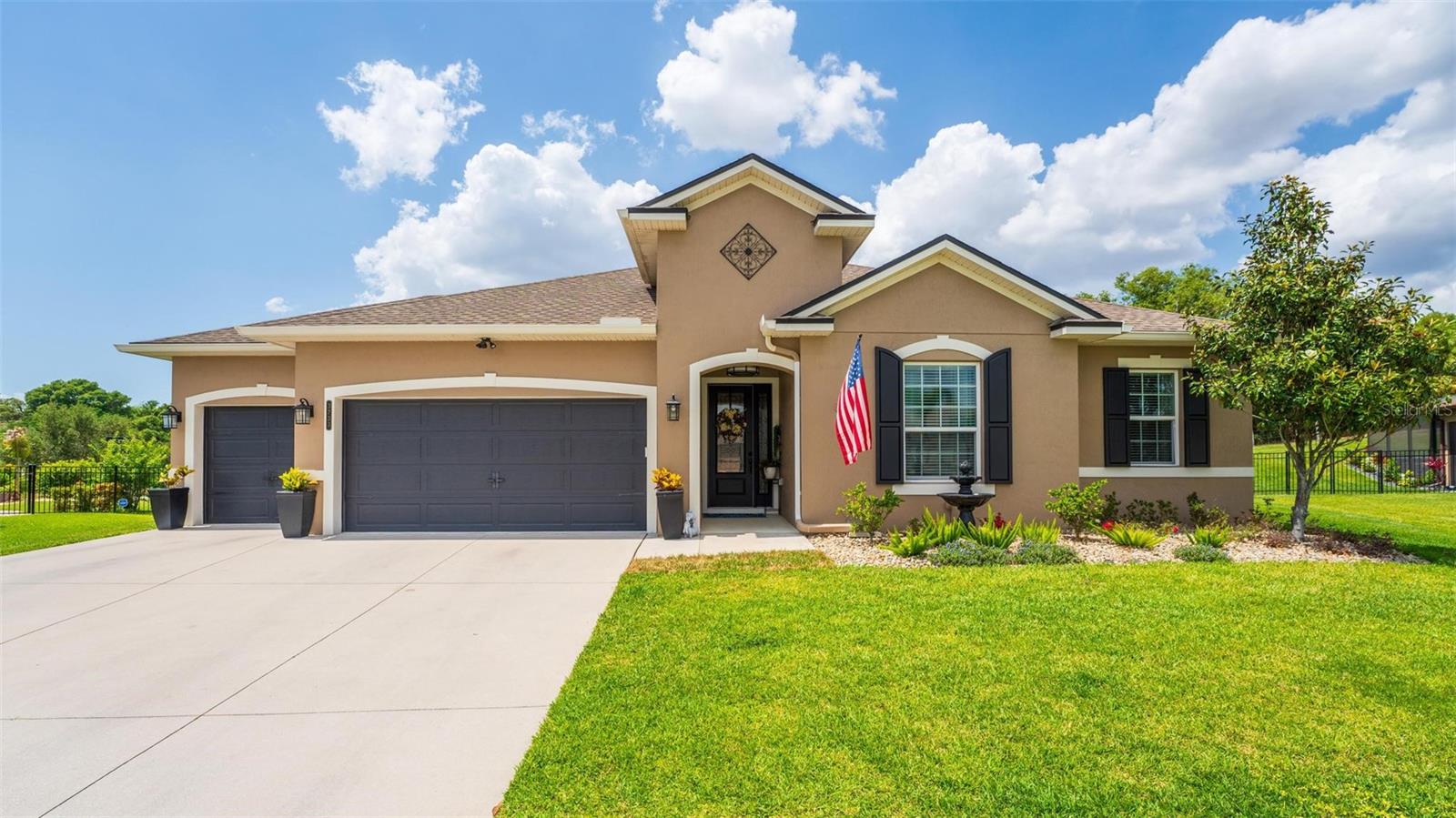
Would you like to sell your home before you purchase this one?
Priced at Only: $550,000
For more Information Call:
Address: 3733 Statham Drive, APOPKA, FL 32712
Property Location and Similar Properties
- MLS#: G5096611 ( Residential )
- Street Address: 3733 Statham Drive
- Viewed: 1
- Price: $550,000
- Price sqft: $171
- Waterfront: No
- Year Built: 2018
- Bldg sqft: 3222
- Bedrooms: 3
- Total Baths: 3
- Full Baths: 2
- 1/2 Baths: 1
- Garage / Parking Spaces: 3
- Days On Market: 7
- Additional Information
- Geolocation: 28.7107 / -81.5728
- County: ORANGE
- City: APOPKA
- Zipcode: 32712
- Subdivision: Chandler Estates
- Elementary School: Zellwood Elem
- Middle School: Wolf Lake Middle
- High School: Apopka High
- Provided by: EXP REALTY LLC
- Contact: Dorinda Torrance
- 888-883-8509

- DMCA Notice
-
DescriptionWelcome to your dream retreat in the heart of the highly sought after Chandler Estates community. Set on an expansive lot, this stunning 3 bedroom, 2.5 bathroom home with a spacious 3 car garage is the perfect blend of timeless design, modern function, and luxurious outdoor living. Step inside and be greeted by warm, neutral tones and a seamless open layout that invites you to relax, gather, and entertain. Every inch of this home has been thoughtfully upgradedfrom the elegant tile flooring throughout to the freshly painted interior and exterior that creates a bright, polished atmosphere. At the heart of the home, the kitchen is a true culinary showpiece. Appointed with 42 soft close birch cabinetry, gleaming granite countertops, a double built in oven, large island perfect for entertaining, and a coffee bar with a beverage fridge that offers a cozy spot to start your morning making this space both refined and functional. Custom Closet Factory pantry storage and Shelf Genie pull out drawers bring ease and organization. Adjacent from the kitchen you will find plenty of space for a large dining table set and a hutch. You will also find USB plug outlets in the kitchen Island along with other spaces throughout the home. The formal dining room has been transformed with custom French doors, offering a private space ideal as a home office or optional fourth bedroom. When you enter the laundry room you will find custom cabinetry for extra storage, a deep wash sink, and granite countertopsmaking everyday tasks feel effortless and elegant. The primary suite is a peaceful sanctuary, with a custom sliding barn door that leads to a spa inspired bath featuring a granite top dual sinks vanity, a spacious walk in shower and custom walk in closet designed by Closet Factory to keep everything in place, in this space you will also find a second walk in closet Custom made by Closet By Design. This space is perfect for unwinding at the end of the day. Outside, the amazement continues. A solar heated saltwater poolinstalled in 2023takes center stage, complete with a tranquil waterfall, ambient lighting, and a large screened in lanai for hosting unforgettable gatherings and just in time for summer. The fenced backyard is thoughtfully designed with upgraded rock bedding, expanded irrigation, offering beauty, privacy, and space to roam. Additional features include: New HVAC system (2022),Pre wired surround sound speakers in the living room and lanai, Radiant barrier roofing for energy efficiency, Extended garage bay for oversized vehicles, Upgraded exterior coach lighting, rain gutters, and extra garage outlets. Located just 5 minutes from the 429 connector, Chandler Estates offers the perfect balance of serenity and accessibility with low HOA fees and scenic surroundings. With summer around the corner, theres no better time to call this exceptional property home. Lounge by the pool, host a cookout on the patio, and savor the comfort and style youve always dreamed of. This home checks all the boxes. Schedule your appointment today
Payment Calculator
- Principal & Interest -
- Property Tax $
- Home Insurance $
- HOA Fees $
- Monthly -
Features
Building and Construction
- Covered Spaces: 0.00
- Exterior Features: Lighting, Rain Gutters, Sidewalk, Sliding Doors
- Fencing: Fenced
- Flooring: Tile
- Living Area: 2369.00
- Roof: Shingle
School Information
- High School: Apopka High
- Middle School: Wolf Lake Middle
- School Elementary: Zellwood Elem
Garage and Parking
- Garage Spaces: 3.00
- Open Parking Spaces: 0.00
Eco-Communities
- Green Energy Efficient: Pool
- Pool Features: Heated, In Ground, Lighting, Salt Water, Screen Enclosure, Solar Heat
- Water Source: Public
Utilities
- Carport Spaces: 0.00
- Cooling: Central Air
- Heating: Central
- Pets Allowed: Breed Restrictions
- Sewer: Public Sewer
- Utilities: Cable Available, Electricity Connected, Phone Available, Water Connected
Amenities
- Association Amenities: Basketball Court
Finance and Tax Information
- Home Owners Association Fee Includes: Maintenance Grounds, Trash
- Home Owners Association Fee: 498.00
- Insurance Expense: 0.00
- Net Operating Income: 0.00
- Other Expense: 0.00
- Tax Year: 2024
Other Features
- Appliances: Built-In Oven, Cooktop, Dishwasher, Disposal, Electric Water Heater, Microwave, Refrigerator, Wine Refrigerator
- Association Name: Specialty Management Company
- Association Phone: 407-647-2622
- Country: US
- Furnished: Unfurnished
- Interior Features: Ceiling Fans(s), Eat-in Kitchen, High Ceilings, Kitchen/Family Room Combo, Living Room/Dining Room Combo, Open Floorplan, Primary Bedroom Main Floor, Solid Surface Counters, Thermostat, Walk-In Closet(s), Window Treatments
- Legal Description: CHANDLER ESTATES 74/111 LOT 74
- Levels: One
- Area Major: 32712 - Apopka
- Occupant Type: Owner
- Parcel Number: 35-20-27-1253-00-740
- Possession: Close Of Escrow
- Zoning Code: RSF-1B
Similar Properties
Nearby Subdivisions
.
Acuera Estates
Apopka Ranches
Apopka Terrace
Apopka Terrace First Add
Arbor Rdg Ph 01 B
Arbor Rdg Ph 04 A B
Bent Oak Ph 01
Bent Oak Ph 03
Bentley Woods
Bluegrass Estates
Bridle Path
Bridlewood
Carriage Hill
Chandler Estates
Country Shire
Crossroads At Kelly Park
Dominish Estates
Dream Lake Heights
Errol Estate
Errol Estate Ut 3
Errol Estates
Errol Golfside Village
Errol Hills Village
Errol Place
Estates At Sweetwater Golf And
Fisher Plantation B D E
Foxborough
Golden Orchard
Hilltop Estates
Kelly Park
Kelly Park Hills South Ph 03
Lake Mc Coy Oaks
Lake Todd Estates
Lakeshorewekiva
Laurel Oaks
Legacy Hills
Lester Rdg
Lexington Club
Lexington Club Ph 02
Magnolia Oaks Ridge
Magnolia Oaks Ridge Ph 02
Majestic Oaks
Martin Place Rep
Mt Plymouth Lakes Add 01
None
Nottingham Park
Oak Hill Reserve Ph 02
Oak Rdg Ph 2
Oaks At Kelly Park
Oaks/kelly Park Ph 1
Oaks/kelly Park Ph 2
Oakskelly Park Ph 1
Oakskelly Park Ph 2
Oakview
Orange County
Palmetto Rdg
Palms Sec 03
Park View Preserve Ph 1
Park View Reserve Phase 1
Parkside At Errol Estates
Parkside At Errol Estates Sub
Parkview Preserve
Pines Of Wekiva Sec 1 Ph 1 Tr
Pines Wekiva Sec 01 Ph 01
Pines Wekiva Sec 01 Ph 02 Tr D
Pines Wekiva Sec 04 Ph 01 Tr E
Plymouth Landing Ph 02 49 20
Ponkan Pines
Quail Estates
Rhett's Ridge 75s
Rhetts Ridge
Rhetts Ridge 75s
Rock Spgs Estates
Rock Spgs Homesites
Rock Spgs Park
Rock Spgs Rdg Ph Ivb
Rock Spgs Rdg Ph Va
Rock Spgs Rdg Ph Vb
Rock Spgs Rdg Ph Vc
Rock Spgs Rdg Ph Via
Rock Spgs Rdg Ph Vib
Rock Spgs Rdg Ph Viia
Rock Spgs Ridge Ph 01
Rock Spgs Ridge Ph 02
Rock Springs Ridge
Rock Springs Ridge Ph Vi-b
Rock Springs Ridge Ph Vib
Rolling Oaks
San Sebastian Reserve
Sanctuary Golf Estates
Seasons At Summit Ridge
Spring Hollow Ph 01
Spring Ridge Ph 03 4361
Spring Ridge Ph 03 4365
Spring Ridge Ph 04 Ut 01 47116
Stoneywood Ph 01
Stoneywood Ph 11
Stoneywood Ph Ii
Sweetwater Country Club Sec B
Sweetwater Park Village
Sweetwater West
Tanglewilde St
Villa Capri
Vista Reserve Ph 1
Votaw Manor
Wekiva Park
Wekiva Preserve 4318
Wekiva Run
Wekiva Run Ph 3a
Wekiva Run Ph I 01
Wekiva Run Ph Iia
Wekiva Run Ph Iib N
Wekiva Spgs Estates
Wekiva Spgs Reserve Ph 02 4739
Wekiwa Glen Rep
Winding Mdws
Winding Meadows
Windrose
Wolf Lake Ranch

- One Click Broker
- 800.557.8193
- Toll Free: 800.557.8193
- billing@brokeridxsites.com



