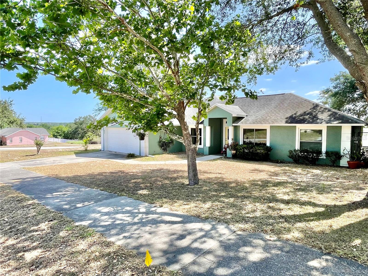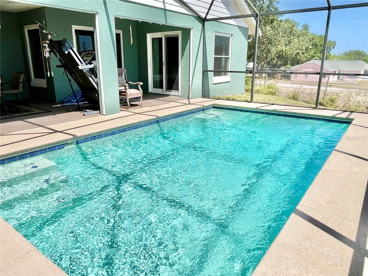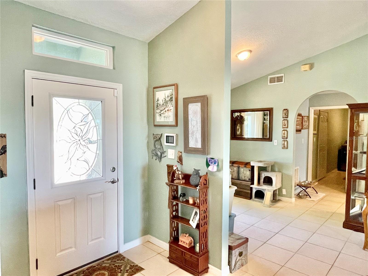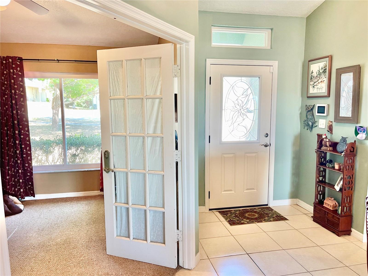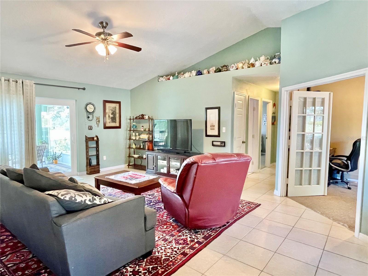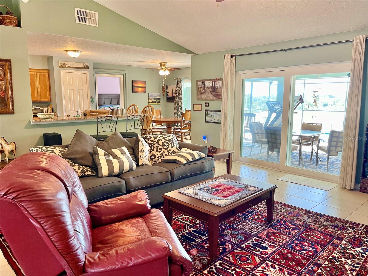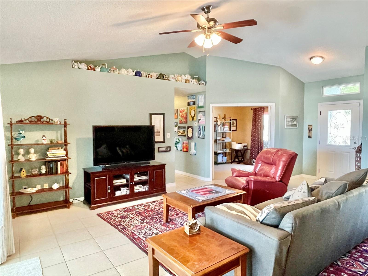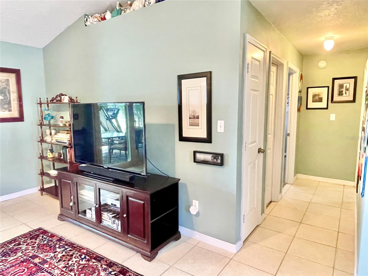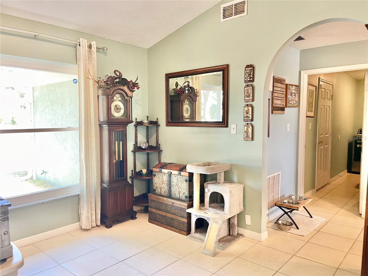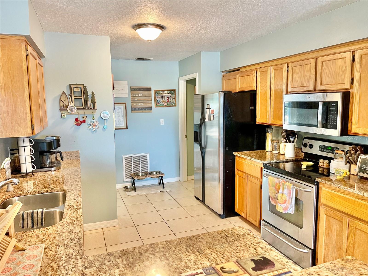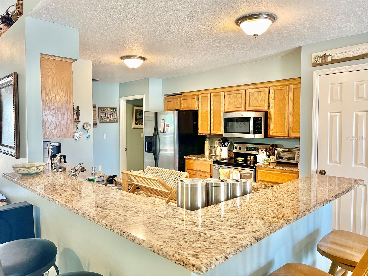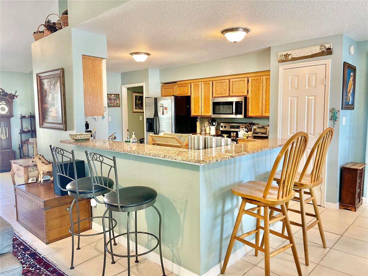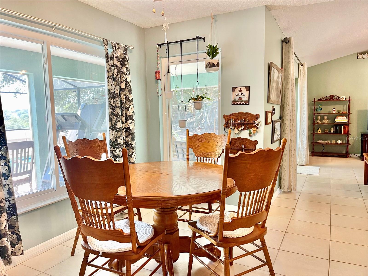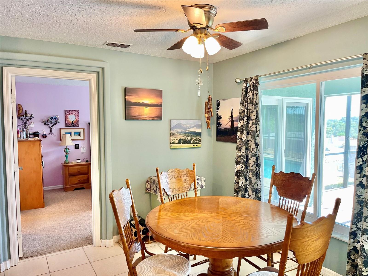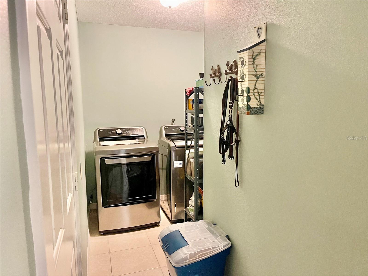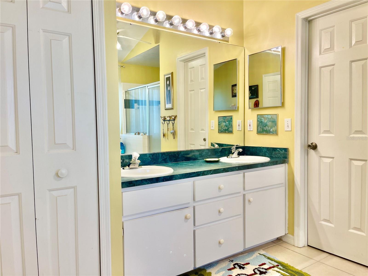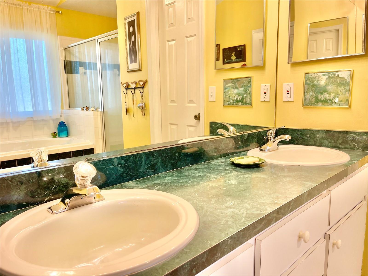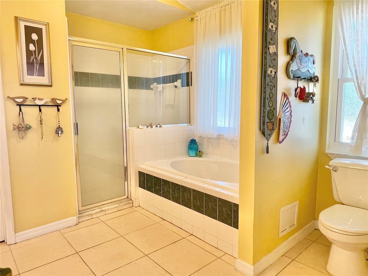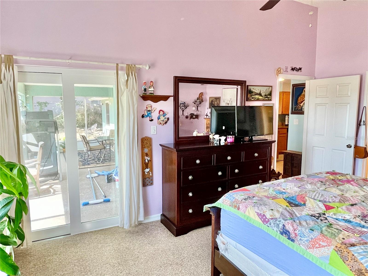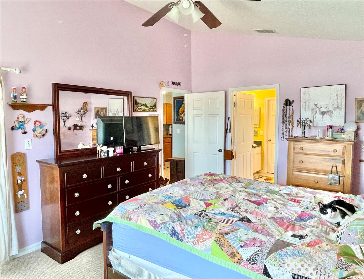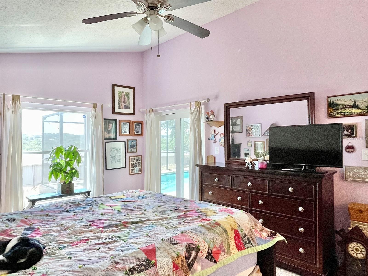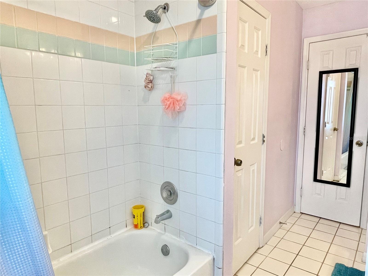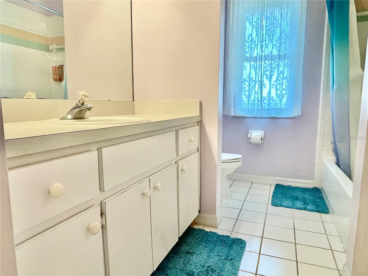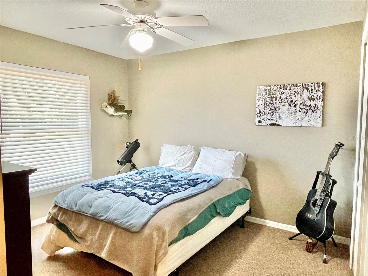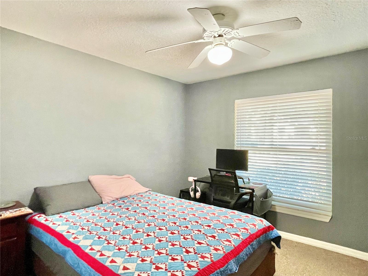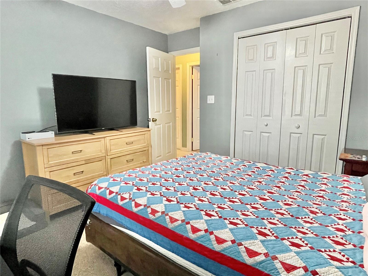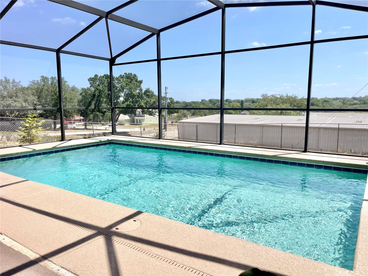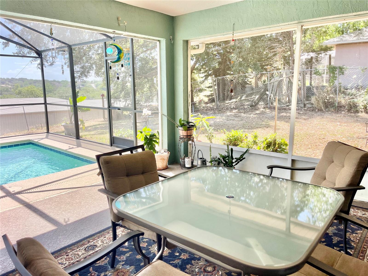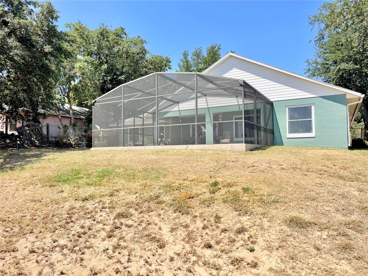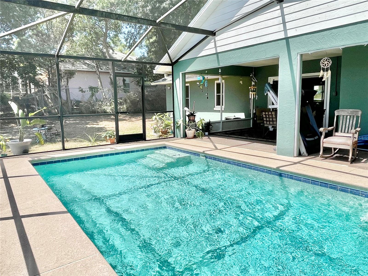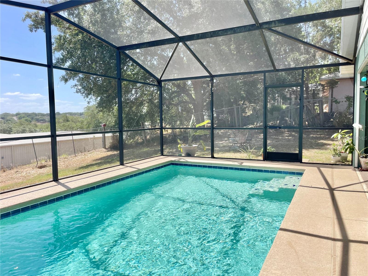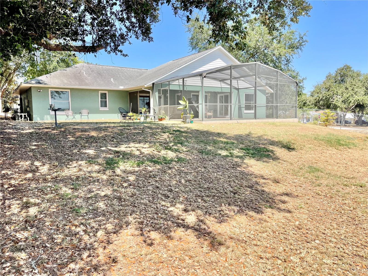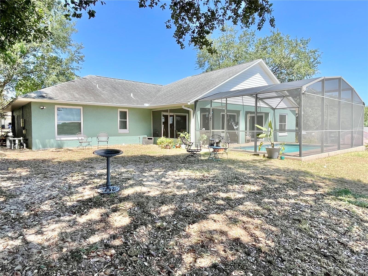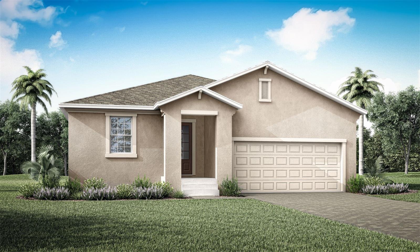974 Forest Hill Drive, MINNEOLA, FL 34715
Property Photos
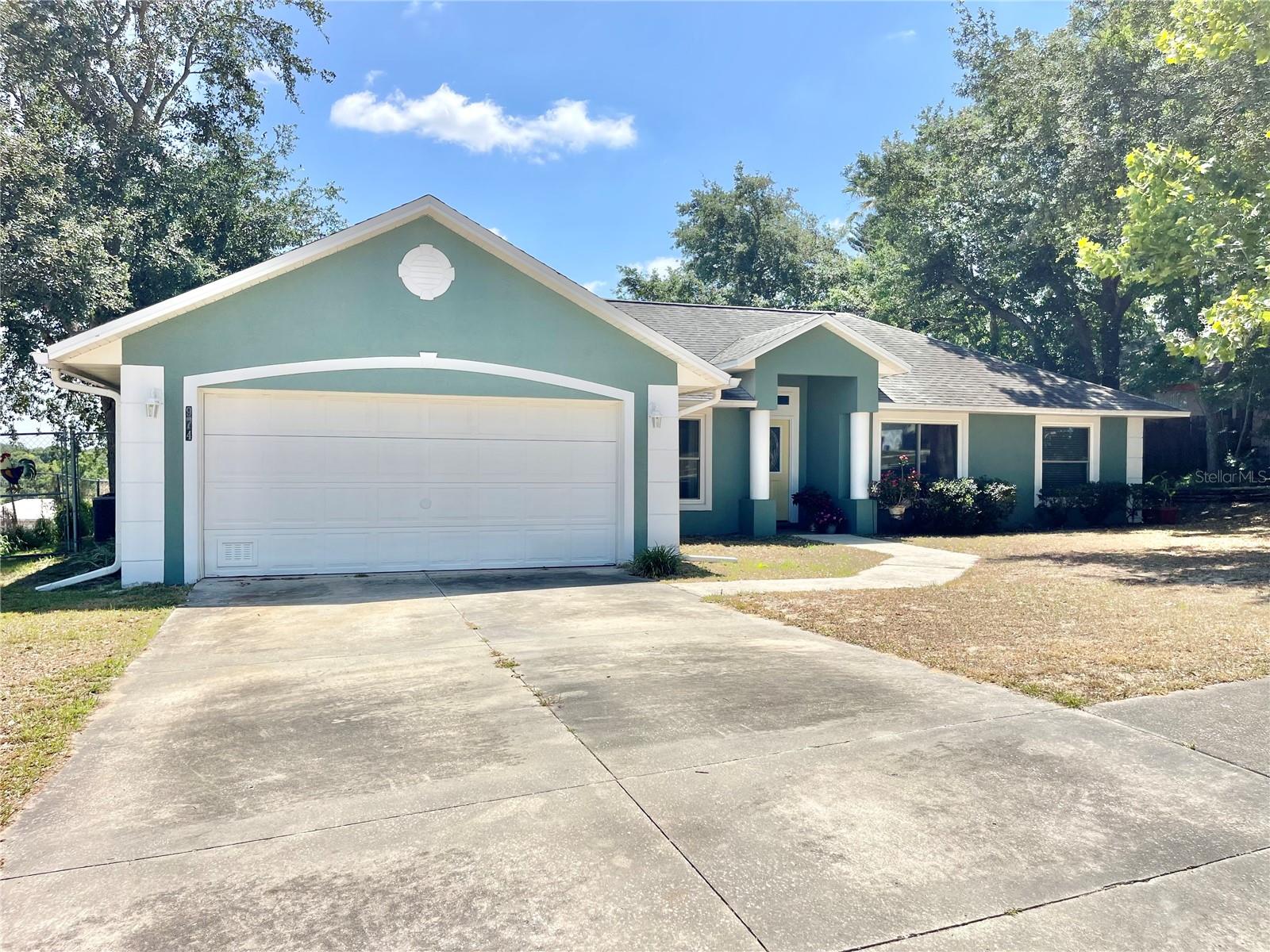
Would you like to sell your home before you purchase this one?
Priced at Only: $370,000
For more Information Call:
Address: 974 Forest Hill Drive, MINNEOLA, FL 34715
Property Location and Similar Properties
- MLS#: G5096465 ( Residential )
- Street Address: 974 Forest Hill Drive
- Viewed: 8
- Price: $370,000
- Price sqft: $146
- Waterfront: No
- Year Built: 1995
- Bldg sqft: 2538
- Bedrooms: 3
- Total Baths: 2
- Full Baths: 2
- Garage / Parking Spaces: 2
- Days On Market: 83
- Additional Information
- Geolocation: 28.568 / -81.7359
- County: LAKE
- City: MINNEOLA
- Zipcode: 34715
- Subdivision: Lakewood Ridge Ph 06
- Provided by: ERA GRIZZARD REAL ESTATE
- Contact: Ryan Heitman
- 352-394-5900

- DMCA Notice
-
DescriptionCharming 3/2 Pool Home with Office, 2 Car Garage & No HOA! This beautifully maintained 3 bedroom, 2 bathroom home is a rare gem offering both comfort and functionality. Nestled in a quiet, well established neighborhood with no HOA, you'll enjoy true freedom and flexibility without compromising on community charm. Step inside to find a spacious, open layout filled with natural light. The dedicated home office is perfect for remote work or could easily serve as a guest room or creative space. The heart of the home is a welcoming living area that flows seamlessly into a well appointed kitchenideal for both entertaining and everyday living. Out back, the private pool offers a perfect retreat for relaxing or hosting weekend get togethers. Surrounded by a fenced yard with mature landscaping, its your own personal oasis. Additional features include a 2 car garage, ample storage throughout, and a split bedroom floor plan for added privacy. With no HOA restrictions, you can enjoy the freedom to personalize and use your property as you wish. This home combines the best of Florida livingcomfort, convenience, and lifestylewith the bonus of no community fees or restrictions.
Payment Calculator
- Principal & Interest -
- Property Tax $
- Home Insurance $
- HOA Fees $
- Monthly -
Features
Building and Construction
- Covered Spaces: 0.00
- Exterior Features: Lighting
- Fencing: Chain Link
- Flooring: Carpet, Ceramic Tile
- Living Area: 1776.00
- Roof: Shingle
Land Information
- Lot Features: Gentle Sloping, City Limits, Landscaped
Garage and Parking
- Garage Spaces: 2.00
- Open Parking Spaces: 0.00
Eco-Communities
- Pool Features: Gunite, Screen Enclosure
- Water Source: Public
Utilities
- Carport Spaces: 0.00
- Cooling: Central Air
- Heating: Central
- Pets Allowed: No
- Sewer: Septic Tank
- Utilities: BB/HS Internet Available, Cable Available
Amenities
- Association Amenities: Basketball Court, Playground
Finance and Tax Information
- Home Owners Association Fee: 0.00
- Insurance Expense: 0.00
- Net Operating Income: 0.00
- Other Expense: 0.00
- Tax Year: 2024
Other Features
- Appliances: Dishwasher, Disposal, Dryer, Microwave, Range, Refrigerator, Washer
- Country: US
- Interior Features: Ceiling Fans(s), High Ceilings, Open Floorplan, Solid Wood Cabinets, Split Bedroom, Stone Counters, Walk-In Closet(s)
- Legal Description: MINNEOLA LAKEWOOD RIDGE PHASE 6 SUB LOT 249 PB 36 PG 58 ORB 6041 PG 1960
- Levels: One
- Area Major: 34715 - Minneola
- Occupant Type: Owner
- Parcel Number: 17-22-26-1225-000-24900
- Style: Florida
- View: Pool
- Zoning Code: RSF-2
Similar Properties
Nearby Subdivisions
Apshawa Groves
Ardmore Reserve
Ardmore Reserve Ph 3
Ardmore Reserve Ph Ii
Ardmore Reserve Ph Iv
Ardmore Reserve Ph V
Ardmore Reserve Phas Ii Replat
Country Ridge
Cyrene At Minneola
Del Webb Minneola
Del Webb Minneola Ph 2
High Point Community
High Pointe Ph 01
Highland Oaks Ph 03
Hills Of Minneola
Lakewood Ridge Ph 06
Lees Villa
Minneola
Minneola Chester Oaks
Minneola Hills Ph 2a
Minneola Lakewood Ridge Sub
Minneola Oak Valley Ph 03 Lt 3
Minneola Oak Valley Ph 04b Lt
Minneola Pine Bluff Ph 02 Lt 9
Minneola Pine Bluff Ph 03
Minneola Quail Valley Ph 03 Lt
Minneola Reserve At Minneola P
Minneola Waterford Landing Sub
Oak Valley Ph 01a
Oak Valley Ph 01b
Overlook At Grassy Lake
Overlookgrassy Lake
Park View At The Hills Ph 3
Park View/hills Ph 1
Park Viewhills Ph 1
Park Viewthe Hills
Park Viewthe Hills Ph 1
Park Viewthe Hills Ph 1 A Rep
Park Viewthe Hills Ph 2 A
Quail Valley Ph 01
Quail Valley Ph 02 Lt 101
Quail Valley Phase Iii
Quail Valley Phase V
Quail Vly Ph Iii
Reserve At Minneola
Reserve/minneola Ph 2c Rep
Reserveminneola Ph 2a2c
Reserveminneola Ph 2c Rep
Reserveminneola Ph 4
Sugarloaf Mountain
The Reserve At Lake Ridge
Villages At Minneola Hills
Villages At Minneola Hills Pha
Villages/minneola Hills Ph 1a
Villages/minneola Hills Ph 2b
Villagesminneola Hills
Villagesminneola Hills Ph 1a
Villagesminneola Hills Ph 2a
Villagesminneola Hills Ph 2b
Villagesminneola Hills Phase 2

- One Click Broker
- 800.557.8193
- Toll Free: 800.557.8193
- billing@brokeridxsites.com



