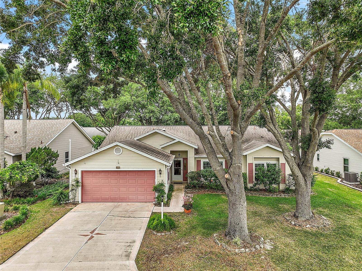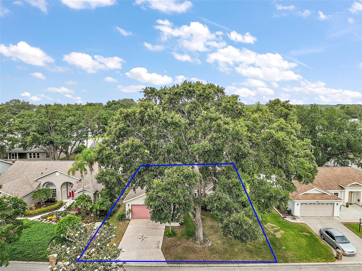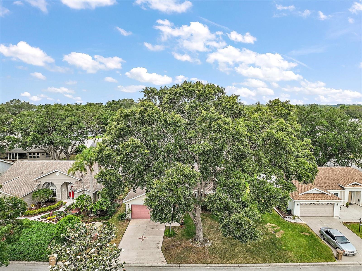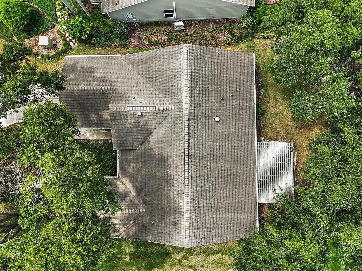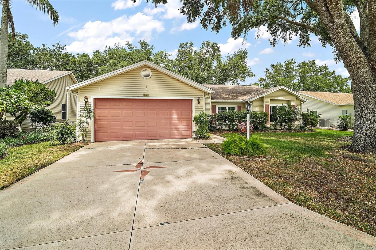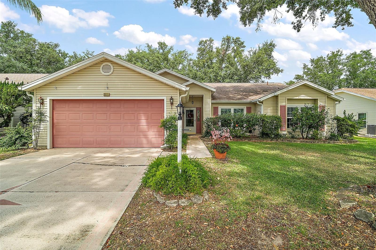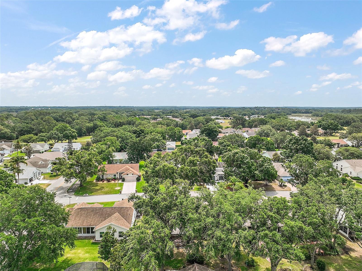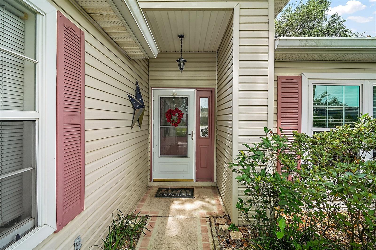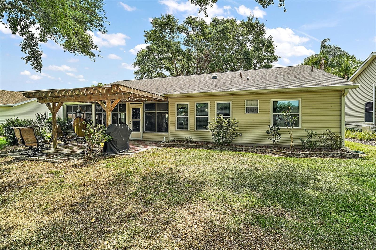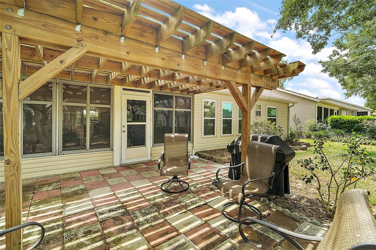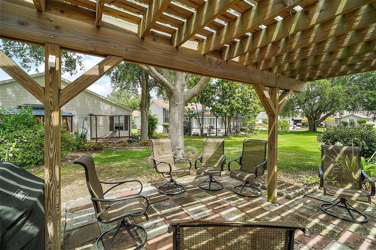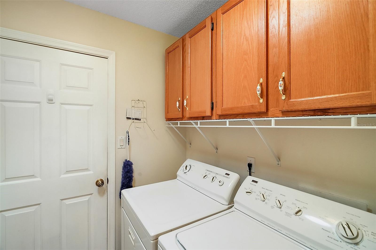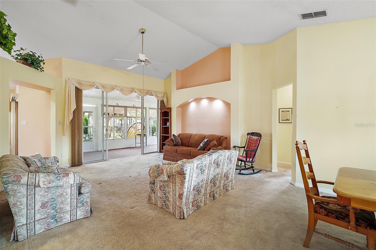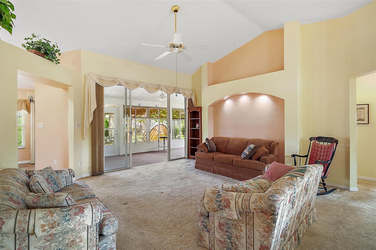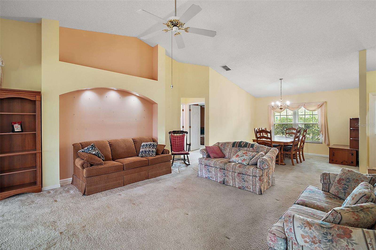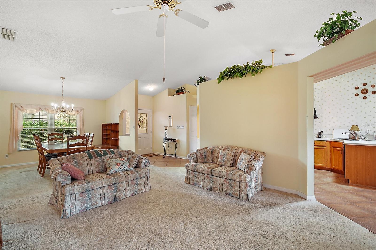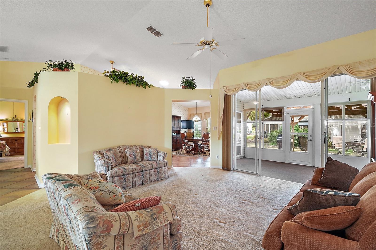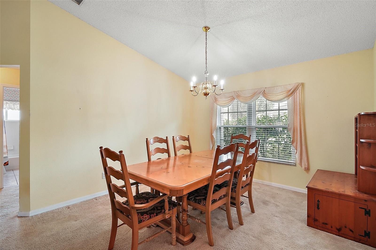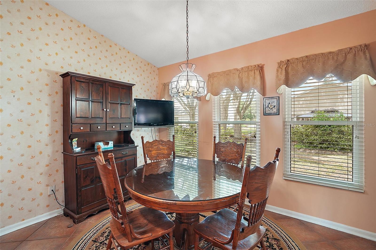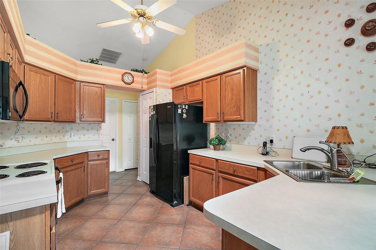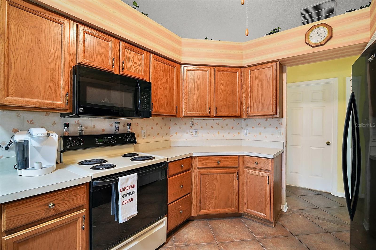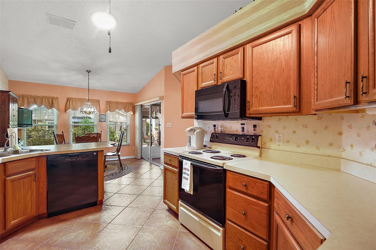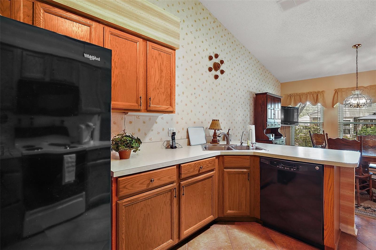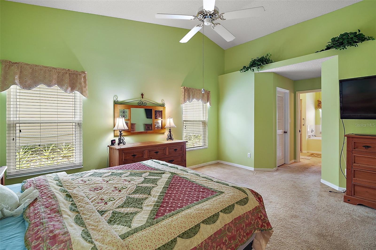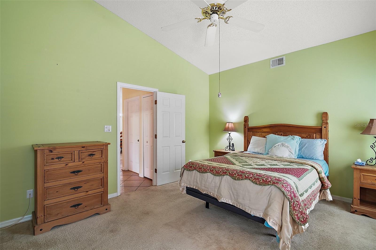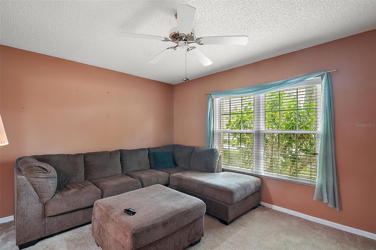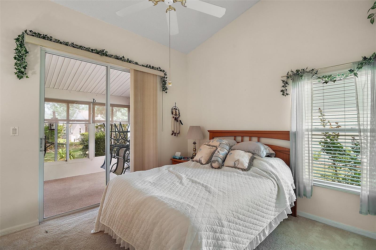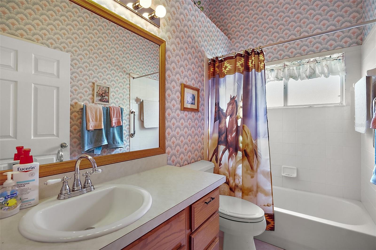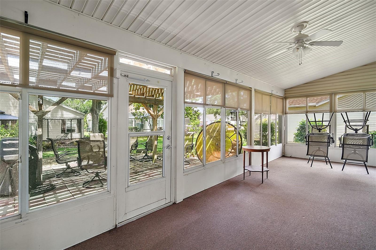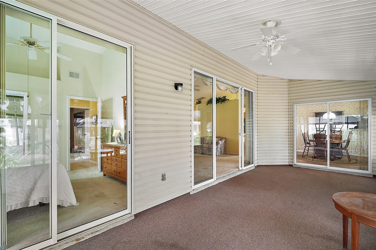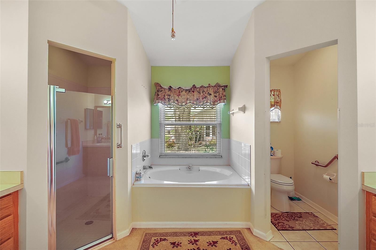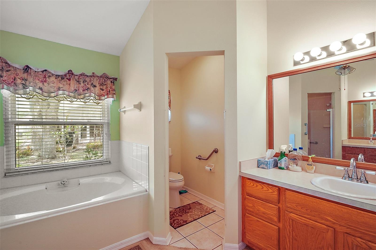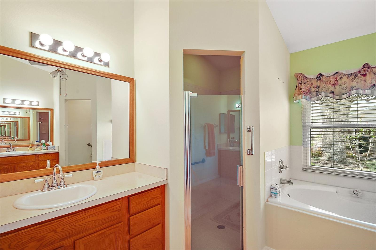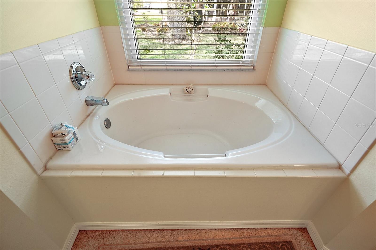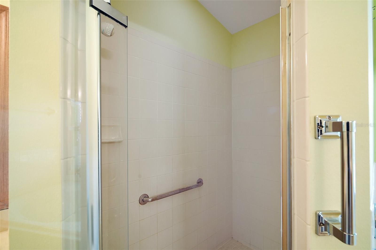25333 River Crest Drive, LEESBURG, FL 34748
Active
Property Photos
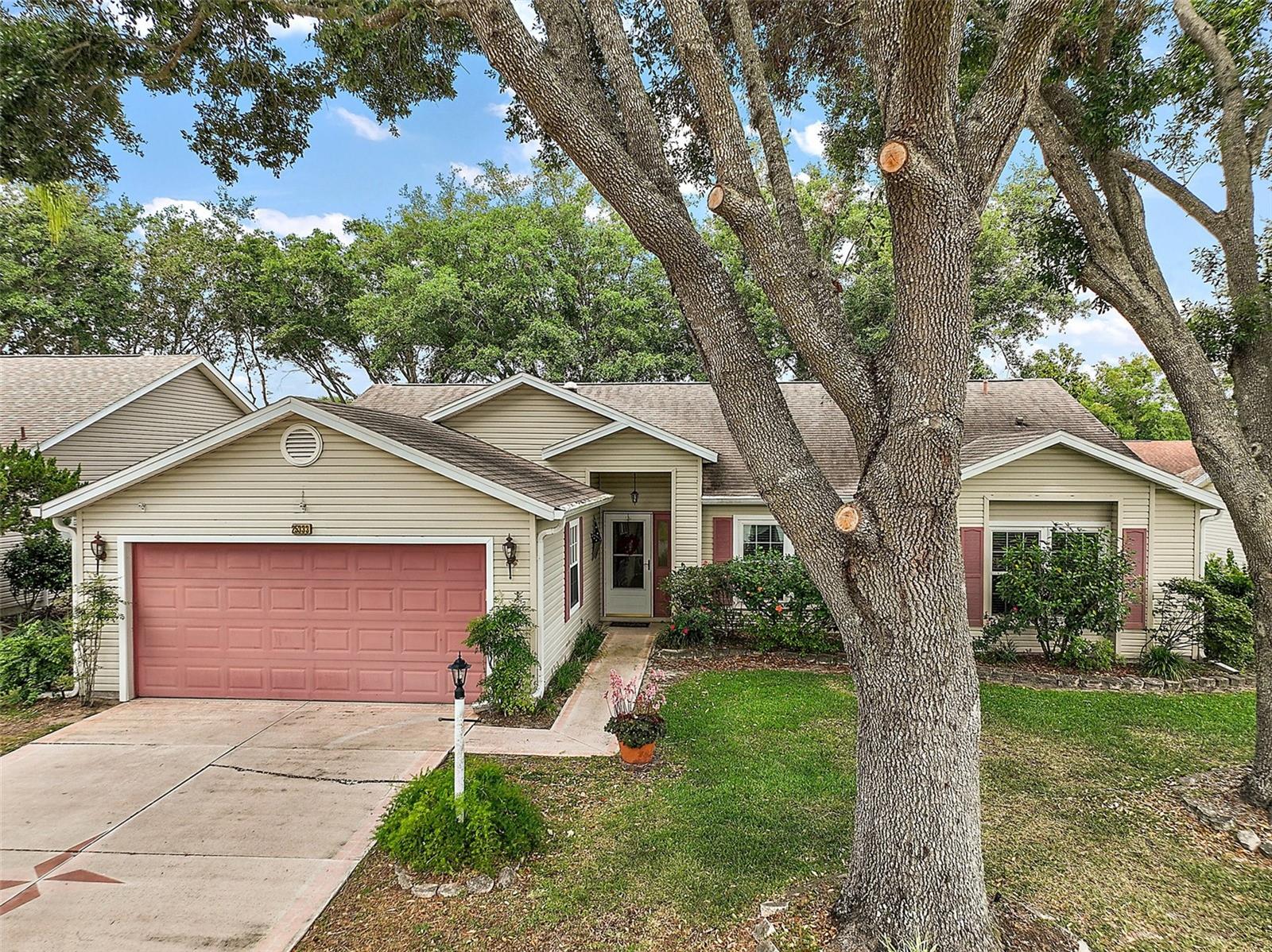
Would you like to sell your home before you purchase this one?
Priced at Only: $264,000
For more Information Call:
Address: 25333 River Crest Drive, LEESBURG, FL 34748
Property Location and Similar Properties
- MLS#: G5096317 ( Residential )
- Street Address: 25333 River Crest Drive
- Viewed: 203
- Price: $264,000
- Price sqft: $106
- Waterfront: No
- Year Built: 1997
- Bldg sqft: 2492
- Bedrooms: 3
- Total Baths: 2
- Full Baths: 2
- Garage / Parking Spaces: 2
- Days On Market: 290
- Additional Information
- Geolocation: 28.717 / -81.8872
- County: LAKE
- City: LEESBURG
- Zipcode: 34748
- Subdivision: Plantation At Leesburg River C
- Provided by: CENTURY 21 MYERS REALTY
- Contact: Mary Jane Grimes
- 863-875-5656

- DMCA Notice
-
DescriptionThis spacious 3 bedroom, 2 bathroom home with a 2 car garage offers comfort and convenience in the desirable Plantation at Leesburg community. The kitchen boasts a smart layout with plenty of room to cook and gather, including a 12 foot eating area that flows into a versatile living room/dining room comboperfect for entertaining. The split floor plan ensures privacy, with two guest rooms and a full bath on one side, and the owners suitefeaturing a private bathroom and generous closet spaceon the other. Roof is 10 years old and AC is 2019. Enjoy quiet mornings or lively evenings in the enclosed lanai with newer windows, or host a barbecue on the large patio. The community features two golf courses, three swimming pools, walking trails, tennis and pickleball courts, workout rooms, and a full calendar of activities. Ride your golf cart over to the on site restaurant for lunch and a cold drink, or enjoy live entertainment on the patio. With a low HOA, proximity to shopping and the turnpike, and the possibility of a quick settlement, this home offers a calm, active lifestyle in a welcoming neighborhood.
Payment Calculator
- Principal & Interest -
- Property Tax $
- Home Insurance $
- HOA Fees $
- Monthly -
Features
Building and Construction
- Covered Spaces: 0.00
- Exterior Features: Rain Gutters, Sliding Doors
- Flooring: Carpet, Ceramic Tile
- Living Area: 1737.00
- Roof: Shingle
Garage and Parking
- Garage Spaces: 2.00
- Open Parking Spaces: 0.00
- Parking Features: Driveway, Off Street
Eco-Communities
- Water Source: Public
Utilities
- Carport Spaces: 0.00
- Cooling: Central Air
- Heating: Electric
- Pets Allowed: Cats OK, Dogs OK, Number Limit, Yes
- Sewer: Public Sewer
- Utilities: Public
Amenities
- Association Amenities: Basketball Court, Clubhouse, Elevator(s), Fence Restrictions, Fitness Center, Gated, Golf Course, Handicap Modified, Optional Additional Fees, Pickleball Court(s), Pool, Recreation Facilities, Sauna, Security, Shuffleboard Court, Spa/Hot Tub, Storage, Tennis Court(s), Trail(s), Vehicle Restrictions, Wheelchair Access
Finance and Tax Information
- Home Owners Association Fee Includes: Guard - 24 Hour, Common Area Taxes, Pool, Management, Private Road, Recreational Facilities, Security
- Home Owners Association Fee: 165.00
- Insurance Expense: 0.00
- Net Operating Income: 0.00
- Other Expense: 0.00
- Tax Year: 2024
Other Features
- Appliances: Dishwasher, Disposal, Dryer, Electric Water Heater, Range, Refrigerator, Washer
- Association Name: HOA OFFICE
- Association Phone: 352-314-1303
- Country: US
- Furnished: Unfurnished
- Interior Features: Ceiling Fans(s), Split Bedroom
- Legal Description: THE PLANTATION AT LEESBURG RIVER CREST UNIT 1 SUB LOT 82 PB 37 PGS 37-39 ORB 2509 PG 2310 ORB 3614 PG 975
- Levels: One
- Area Major: 34748 - Leesburg
- Occupant Type: Owner
- Parcel Number: 25-20-24-0260-000-08200
- Views: 203
- Zoning Code: PUD
Similar Properties
Nearby Subdivisions
Andersons Mineral Water Court
Arbor Park
Arbors Of Lake Harris
Arlington Rdg Ph 01c
Arlington Rdg Ph 3a
Arlington Rdg Ph 3c
Arlington Rdg Ph Ia
Arlington Rdg Ph Ib
Arlington Ridge
Arlington Ridge Ph 02
Arlington Ridge Ph 03
Arlington Ridge Ph 1b
Arlington Ridge Phase 1b
Bradford Ridge
C M Loves Subdivision
Century Estates Sub
Edgewood Park Add
Fern Park
Fox Pointe At Rivers Edge
Friendswood
Griffin Shores
Groves At Whitemarsh
Hartwood Reserve Ph 1
Heritage Cove Sec 24
Highland Lakes
Highland Lakes Ph 01
Highland Lakes Ph 01b
Highland Lakes Ph 02a
Highland Lakes Ph 02b
Highland Lakes Ph 02c
Highland Lakes Ph 02d Tr Ad
Highland Lakes Ph 03 Tr Ag
Highland Lakes Ph 2a
Highland Lakes Ph 3
Highland Lakes Sub
Hilltop View
Hollywood Heights
Indian Hill
Johnsons Mary K T S
Lake Denham Estates
Leesburg Arbors Lake Harris
Leesburg Arlington Ridge Ph 02
Leesburg Arlington Ridge Ph 1a
Leesburg Arlington Ridge Ph 1b
Leesburg Arlington Ridge Ph 1c
Leesburg Ashton Woods
Leesburg Bel Mar
Leesburg Beverly Shores
Leesburg Crestridge At Leesbur
Leesburg Fernery
Leesburg Floradel
Leesburg Gamble Cottrell
Leesburg Hillside Manor
Leesburg Indian Oaks
Leesburg J W Lees Sub
Leesburg Kingson Park
Leesburg Lagomar Shores
Leesburg Lake Pointe At Summit
Leesburg Legacy
Leesburg Legacy Leesburg
Leesburg Legacy Of Leesburg
Leesburg Liberia
Leesburg Loves Point Estates
Leesburg Lsbg Realty Cos Add
Leesburg Majestic Oaks Shores
Leesburg Newtown
Leesburg Oak Crest
Leesburg Oakhill Park
Leesburg Orange Heights
Leesburg Overlook At Lake Grif
Leesburg Palmora Park
Leesburg Palmora Park Annex
Leesburg Palmora Sub
Leesburg Pulp Mill Sub
Leesburg Royal Oak Estates
Leesburg Royal Oak Estates Sub
Leesburg School View
Leesburg Sleepy Hollow First A
Leesburg Stoer Island
Leesburg Sunset Terrace
Leesburg The Fernery Sub
Leesburg The Pulp Mill Sub
Leesburg Village At Lake Point
Leesburg W C Wilkins Sub
Leesburg Waters Edge Sub
Leesburg Westside Oaks
Leesburg Whispering Pines Anne
Leesburg Woodland Park
Legacy Leesburg
Legacy Of Leesburg
Legacyleesburg Un 04
Legacyleesburg Un 05
Morningview At Leesburg
Non
Not In Hernando
Not On The List
Oak Crest
Oak Park Homesites
Orange Heights
Other
Overlooklk Griffin
Palmora Pk Anx
Park Hill Ph 02
Park Hill Ph 2
Park Hill Sub
Pennbrooke
Pennbrooke Fairways
Pennbrooke Ph 01d
Pennbrooke Ph 01f Tr Ad Stree
Pennbrooke Ph 01h
Pennbrooke Ph 01k
Pennbrooke Ph 02r Lt R23
Pennbrooke Ph 1e Sub
Pennbrooke Ph Q Sub
Plantation At Leesburg
Plantation At Leesburg Ashland
Plantation At Leesburg Belle G
Plantation At Leesburg Belle T
Plantation At Leesburg Casa De
Plantation At Leesburg Glen Ea
Plantation At Leesburg Glendal
Plantation At Leesburg Golfvie
Plantation At Leesburg Greentr
Plantation At Leesburg Heron R
Plantation At Leesburg Hidden
Plantation At Leesburg Laurel
Plantation At Leesburg Long Me
Plantation At Leesburg Magnoli
Plantation At Leesburg Manor V
Plantation At Leesburg Mulberr
Plantation At Leesburg Nottowa
Plantation At Leesburg Oak Tre
Plantation At Leesburg River C
Plantation At Leesburg Riversi
Plantation At Leesburg Sable R
Plantation At Leesburg Sawgras
Plantation At Leesburg Summerb
Plantation At Leesburg Tara Vi
Plantation At Leesburg Waterbr
Plantationleesburg Belle Grove
Plantationleesburg Laurel Vly
Plantationleesburg Nottoway V
Plantationleesburg Tara View
Royal Highlands
Royal Highlands Ph 01 Tr B Les
Royal Highlands Ph 01a
Royal Highlands Ph 01b
Royal Highlands Ph 01ca
Royal Highlands Ph 01d
Royal Highlands Ph 01e
Royal Highlands Ph 01f
Royal Highlands Ph 02
Royal Highlands Ph 02 Lt 992 O
Royal Highlands Ph 02a Lt 1173
Royal Highlands Ph 02b Lt 1317
Royal Highlands Ph I Sub
Royal Highlands Phase 1 D
Royal Highlands Phase 1a
Royal Highlands Phase 1f
Royal Hlnds Ph 2b
Seasons At Hillside
Seasons/pk Hill
Seasonshillside
Seasonspk Hill
Selma Homesites Partial Replat
Sherwood Forest
Sleepy Hollow
Sunnyside Trls Ph 1
The Plantation At Leesburg
Whitemarsh
Windsong
Windsong At Leesburg Phase 2
Windsongleesburg Ph 2
Woody Acres First Add Sub

- One Click Broker
- 800.557.8193
- Toll Free: 800.557.8193
- billing@brokeridxsites.com



