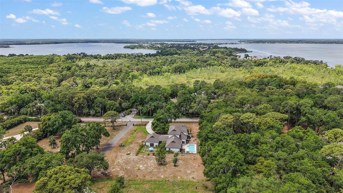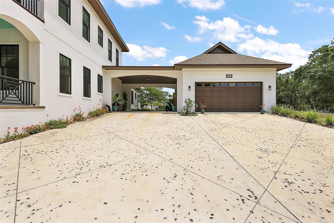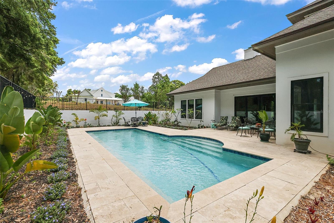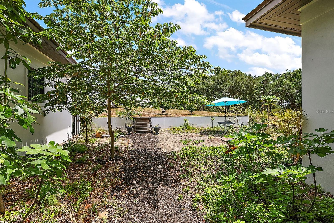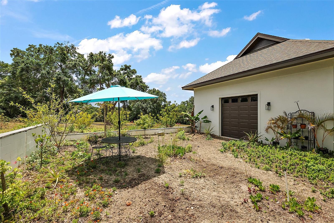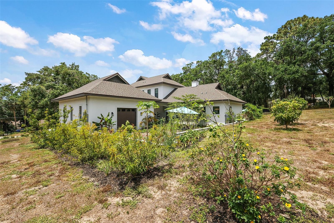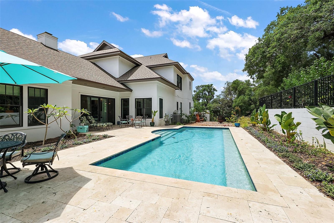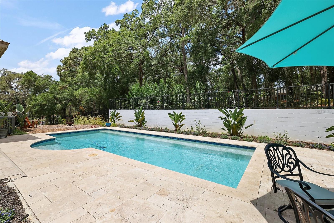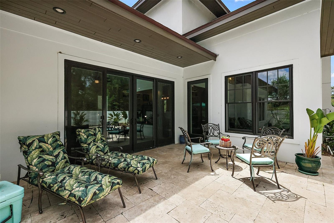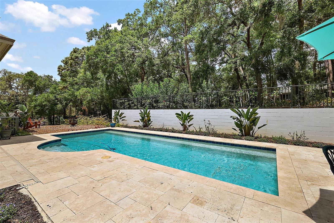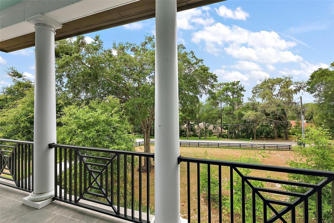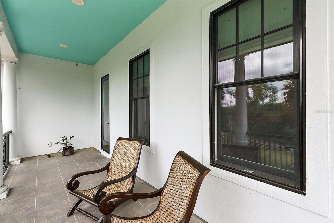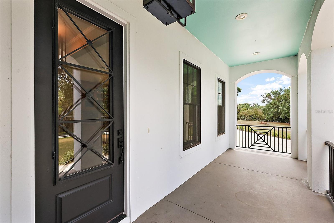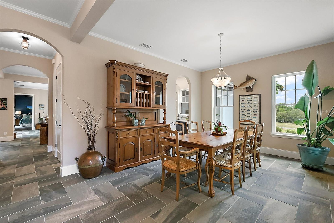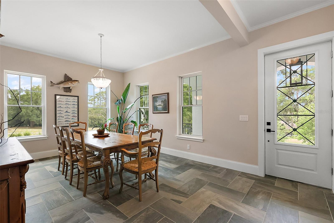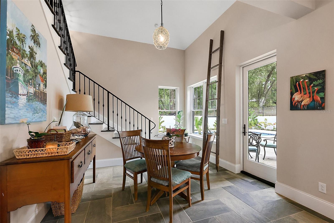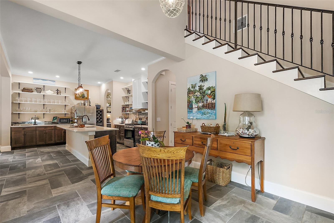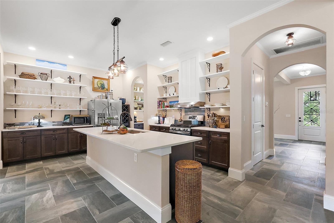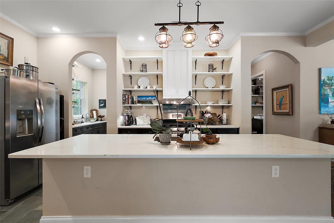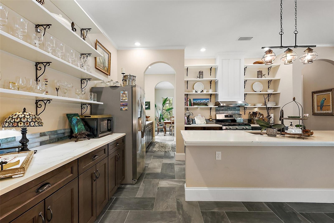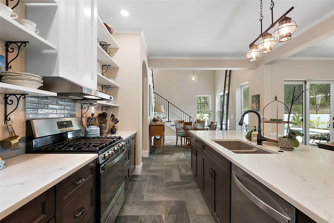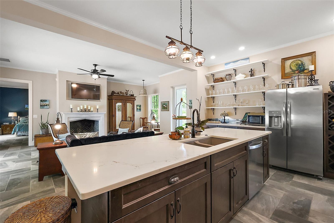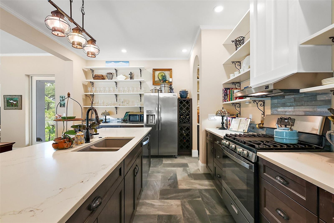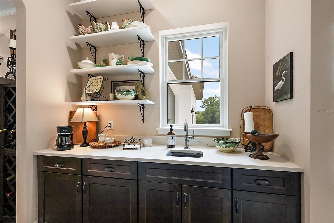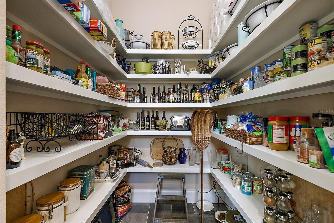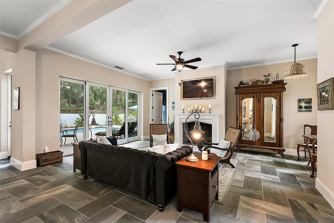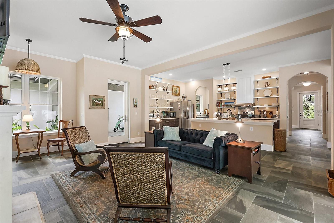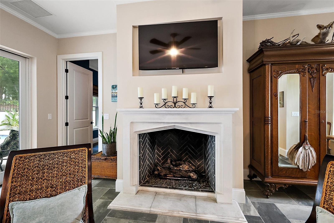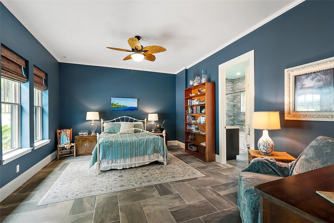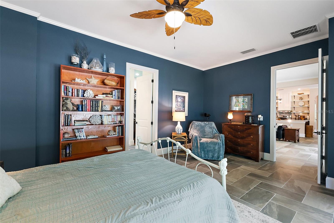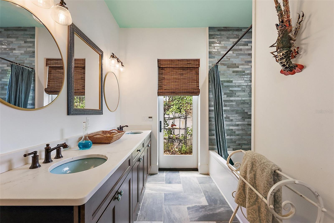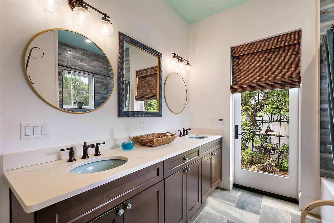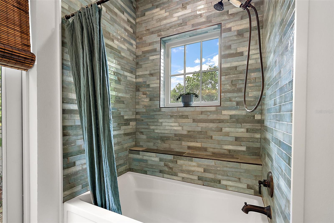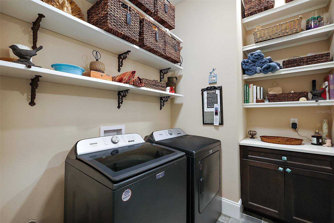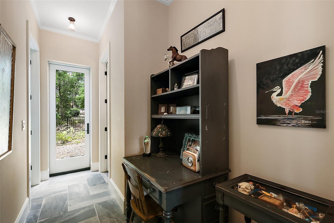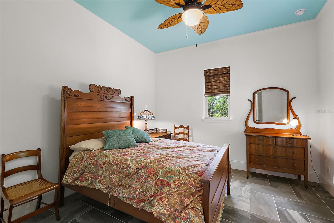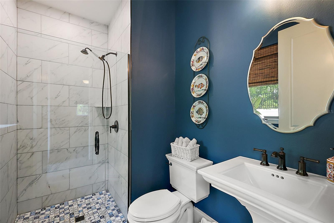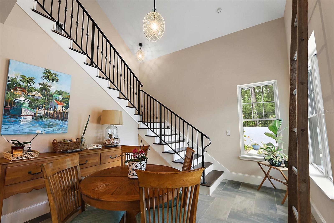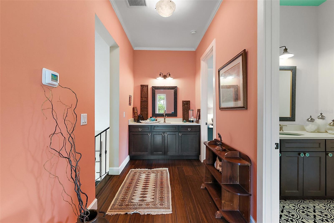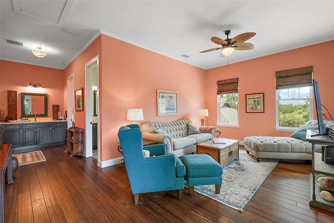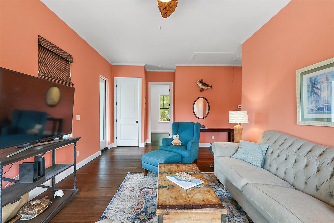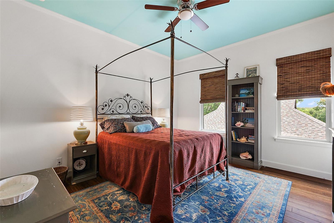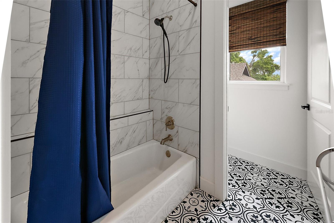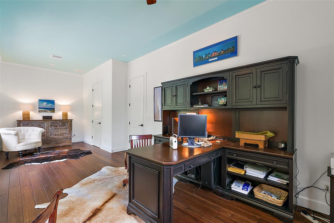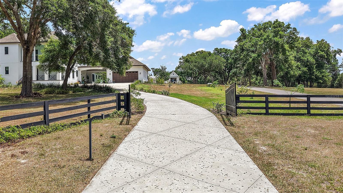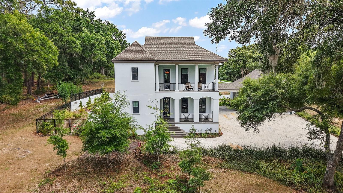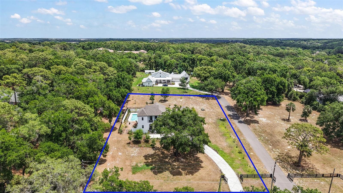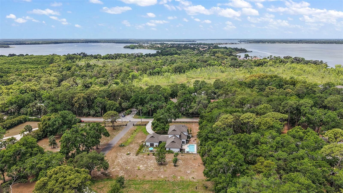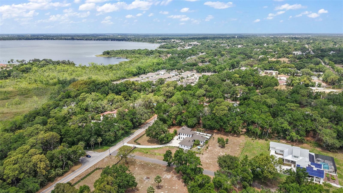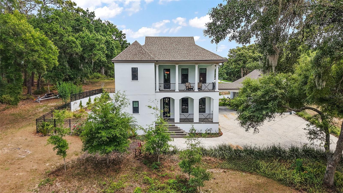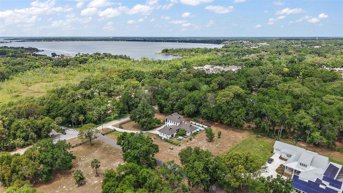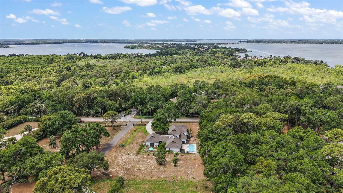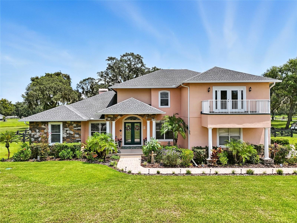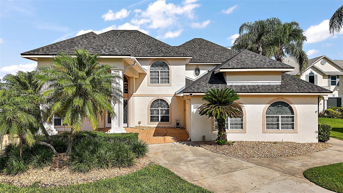6905 Clayton Street, MOUNT DORA, FL 32757
Property Photos
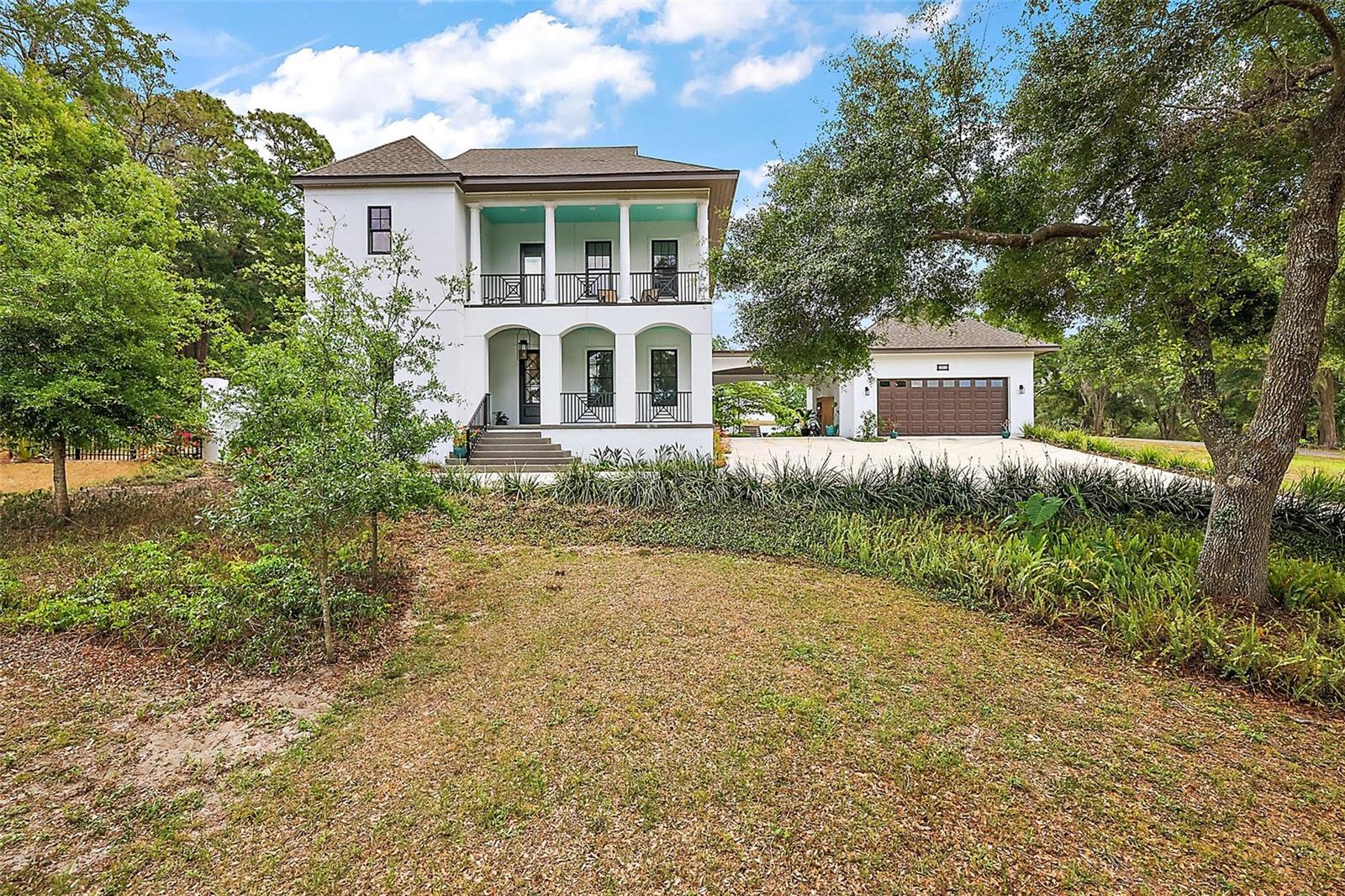
Would you like to sell your home before you purchase this one?
Priced at Only: $1,195,000
For more Information Call:
Address: 6905 Clayton Street, MOUNT DORA, FL 32757
Property Location and Similar Properties
- MLS#: G5096277 ( Residential )
- Street Address: 6905 Clayton Street
- Viewed: 237
- Price: $1,195,000
- Price sqft: $253
- Waterfront: No
- Year Built: 2023
- Bldg sqft: 4715
- Bedrooms: 4
- Total Baths: 3
- Full Baths: 3
- Garage / Parking Spaces: 3
- Days On Market: 219
- Additional Information
- Geolocation: 28.7845 / -81.6375
- County: LAKE
- City: MOUNT DORA
- Zipcode: 32757
- Subdivision: None
- Elementary School: Zellwood Elem
- Middle School: Wolf Lake Middle
- High School: Apopka High
- Provided by: ERA GRIZZARD REAL ESTATE
- Contact: Lauralyn Lane, PA
- 352-735-4433

- DMCA Notice
-
DescriptionWalk to town from this british west indies inspired custom pool home built in 2023 on 1. 21 acres! If you are seeking a quiet place surrounded by lovely homes, grand oaks and no deed restrictions or hoa, this thoughtfully designed home is worth your time to take a look at! The location is on the south side of historic mount dora and affords quick access to the wekiva parkway (429) via the 453 connector and other major highways. Its an easy trip of approximately 45 minutes to either orlando (oia) or orlando sanford (sfb) international airports, 45 minutes to disney, an hour to the east coast beaches, and 30 minutes to orlando. Special features include a well designed kitchen that is the heart of the home, highlighted by the 3' 6" x 10' quartz island with a double sink, upper open shelving, and plenty of lighting to display your favorite dishware. The kitchen is smartly fitted with a 5 burner gas range, dishwasher, refrigerator and a microwave. The convenient butlers pantry provides additional storage and makes entertaining effortless between the kitchen and the dining area. In the living room the isokern masonry gas fireplace has a classic herringbone brick pattern inside surrounded by a cast stone mantle and is wonderful on those cooler evenings. There are two bedrooms on the main floor, a guest suite with a private entrance, and a full bath that doubles as a pool bath. The spacious primary bedroom offers a walk in closet and an ensuite bath. The bath has access to the backyard, and offers a double vanity with glass sinks, and complementary designer tile around the tub shower area. Upstairs you will find versatile wood floors, two more bedrooms, a full spacious bath, a wet bar, and a bonus room currently used as a lounge. The lounge opens to the balcony that overlooks the front yard grounds. The home offers plenty of storage, from the laundry room with its bonus storage under the stairs, and three decked attic areas with 3/4" flooring. The 8' x 15' attic spaces are located over the garage, over the master bedroom closet measure 8' x 25', and over the second floor a storage space measuring 10' x 18'. Energy features in this home include anderson insulated windows, vented attic with spray foam insulation, 2 gas water heaters for instant hot water, and 2 hvac units. The whole home generac generator is located next to the garage. Enjoy an oversized 24' x 30' two car garage with automatic front and rear 8' high doors. This versatile garage can house two cars, store a boat, or use the space for your hobbies while enjoying the garden view from the rear garage door. A classic 18' x 19' 4" porte cochere between the home and garage allows for additional parking. The porte cochere and garage open to the kitchen garden which offers flowers, fruit trees, herbs and vegetables with an additional fruit tree orchard in the backyard. If you are seeking a relaxed lifestyle in a one of a kind newer construction residence and a great mount dora location, this may be the home for you!
Payment Calculator
- Principal & Interest -
- Property Tax $
- Home Insurance $
- HOA Fees $
- Monthly -
Features
Building and Construction
- Covered Spaces: 0.00
- Exterior Features: Balcony, Garden
- Fencing: Board, Wood
- Flooring: Slate, Tile, Wood
- Living Area: 3208.00
- Roof: Shingle
Property Information
- Property Condition: Completed
Land Information
- Lot Features: In County, Paved, Unincorporated
School Information
- High School: Apopka High
- Middle School: Wolf Lake Middle
- School Elementary: Zellwood Elem
Garage and Parking
- Garage Spaces: 2.00
- Open Parking Spaces: 0.00
Eco-Communities
- Pool Features: Gunite, In Ground, Pool Sweep, Salt Water, Tile
- Water Source: Well
Utilities
- Carport Spaces: 1.00
- Cooling: Central Air
- Heating: Electric
- Sewer: Septic Tank
- Utilities: BB/HS Internet Available, Electricity Connected, Propane, Underground Utilities
Finance and Tax Information
- Home Owners Association Fee: 0.00
- Insurance Expense: 0.00
- Net Operating Income: 0.00
- Other Expense: 0.00
- Tax Year: 2024
Other Features
- Appliances: Dishwasher, Dryer, Gas Water Heater, Microwave, Range, Range Hood, Refrigerator, Washer
- Country: US
- Interior Features: Ceiling Fans(s), Crown Molding, Eat-in Kitchen, High Ceilings, Kitchen/Family Room Combo, Solid Surface Counters, Solid Wood Cabinets, Split Bedroom, Walk-In Closet(s), Wet Bar
- Legal Description: COMM AT NW COR OF NE1/4 OF NW1/4 OF SEC5-20-27 TH S0-46-25W 424.16 FT TH S89-13-48E 30 FT TO POB TH S89-42-11E 300 FT TH S0-46-25W 175 FT TH N89-42-11W 300 FTTH N0-46-25E 175 FT TO POB
- Levels: Two
- Area Major: 32757 - Mount Dora
- Occupant Type: Owner
- Parcel Number: 05-20-27-0000-00-091
- Possession: Close Of Escrow
- View: Garden, Pool
- Views: 237
- Zoning Code: R-CE
Similar Properties
Nearby Subdivisions
0003
Addison Place Sub
Bargrove Ph 1
Bargrove Ph 2
Bargrove Phase 1
Belle Ayre Estates
Claytons Corner
Cottages On 11th
Country Club Mount Dora
Country Club Mount Dora Ph 02
Country Club Of Mount Dora
Country Clubmount Fora Ph Ii
Dora Estates
Dora Landings
Dora Manor
Dora Manor Sub
Dora Parc
Elysium Club
Foothills Of Mount Dora
Golden Heights
Golden Heights 1st Add
Golden Heights Add 02
Golden Heights Estates
Golden Isle
Golden Isle Sub
Greater Country Estates
Gullera Homestead
Gullers Homestead
Harding Place
Hillside Estates
Holly Estates
Holly Estates Phase 1
Holly Estates Phase 2
Kimballs Sub
Lakes Of Mount Dora
Lakes Of Mount Dora Ph 01
Lakes Of Mount Dora Ph 02
Lakes Of Mount Dora Ph 1
Lakes Of Mount Dora Ph 4b
Lakesmount Dora Ph 2
Lakesmount Dora Ph 3d
Lakesmount Dora Ph 4b
Lancaster At Loch Leven
Lancaster At Loch Leven Phase
Laurel Lea Sub
Laurels Mount Dora
Loch Leven
Loch Leven Ph 01
Mount Dora
Mount Dora Alta Vista
Mount Dora Callahans
Mount Dora Cobble Hill Sub
Mount Dora Country Club Mount
Mount Dora Country Club Mt Dor
Mount Dora Dogwood Mountain
Mount Dora Donnelly Village
Mount Dora Dorset Mount Dora
Mount Dora Gardners
Mount Dora Grandview Terrace
Mount Dora Lake Franklin Park
Mount Dora Lakes Mount Dora Ph
Mount Dora Lakes Of Mount Dora
Mount Dora Lancaster At Loch L
Mount Dora Loch Leven Ph 04 Lt
Mount Dora Loch Leven Ph 05
Mount Dora Mount Dora Heights
Mount Dora Oakwood
Mount Dora Orton Sub
Mount Dora Overlook At Mount D
Mount Dora Pinecrest
Mount Dora Pinecrest Sub
Mount Dora Pt Rep Pine Crest
Mount Dora Sylvan Shores
Mount Dora Tremains
Mount Dora Waite Pt Rep
Mount Dora Wildwood
Mount Dora Wolf Creek Ridge Ph
Mt Dora Country Club Mt Dora P
None
Not On The List
Oakfield At Mount Dora
Oakwood
Ola Beach Rep 02
Pinecrest
Seasons At Wekiva Ridge
Stoneybrook Hills
Stoneybrook Hills 18
Stoneybrook Hills A
Stoneybrook Hills Un 2
Stoneybrook Hillsb
Stoneybrook North
Sullivan Ranch
Sullivan Ranch Rep Sub
Sullivan Ranch Sub
Summerbrooke
Summerbrooke Ph 4
Summerviewwolf Crk Rdg Ph 2a
Summerviewwolf Crk Rdg Ph 2b
Sunrise Hill Div
Sunset Settle
Sylvan Shores
The Country Club Of Mount Dora
Timberwalake Ph 2
Timberwalk
Timberwalk Ph 1
Timberwalk Ph 3
Trailside
Trailside Phase 1
Triangle Acres
Victoria Settlement
Village Grove
Vineyards Ph 02
W E Hudsons Sub
West Sylvan Shores

- One Click Broker
- 800.557.8193
- Toll Free: 800.557.8193
- billing@brokeridxsites.com



