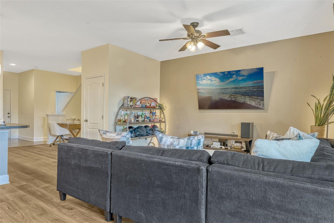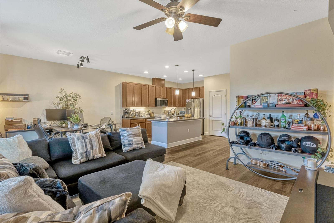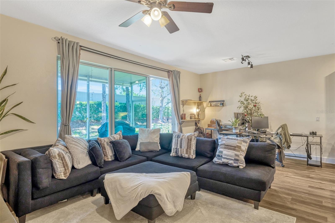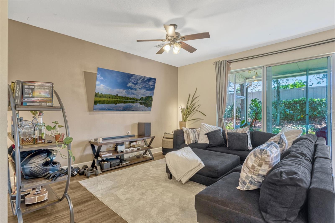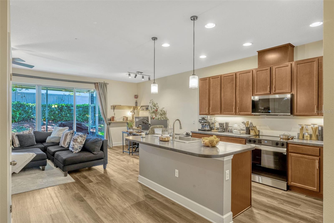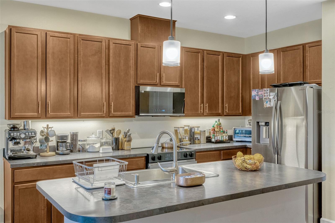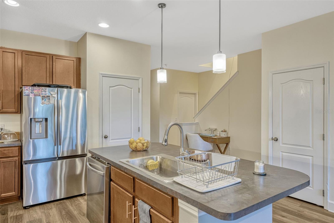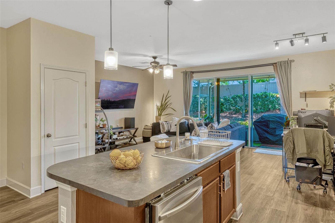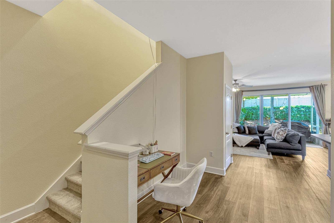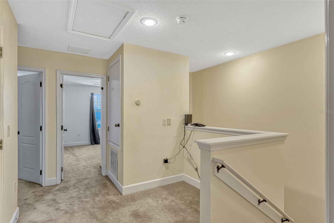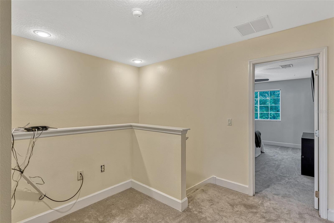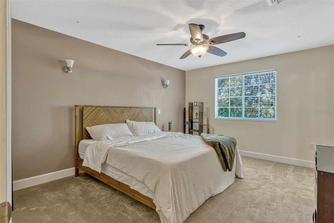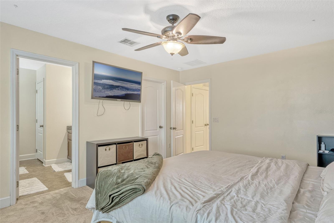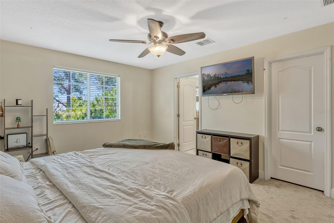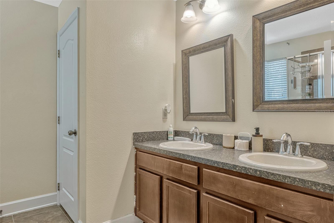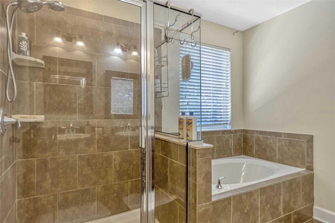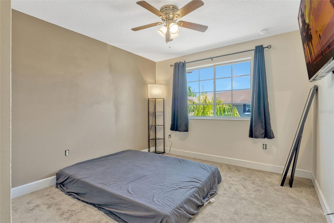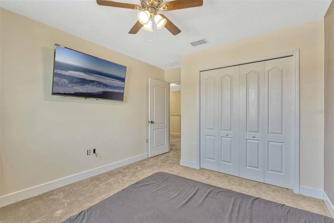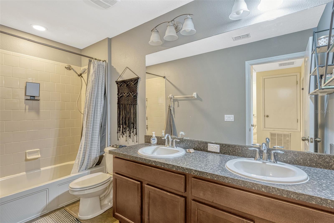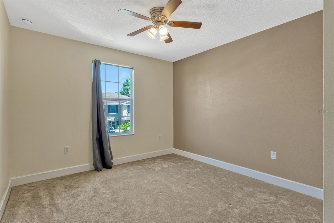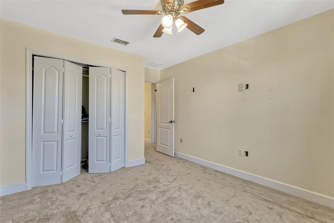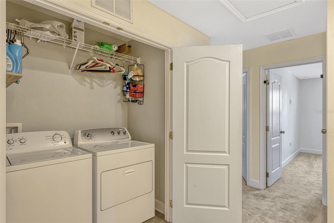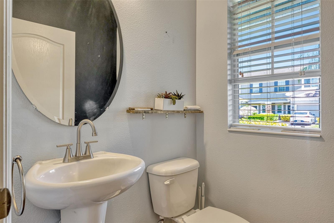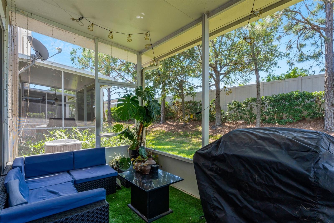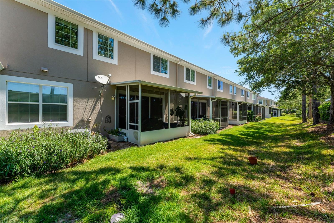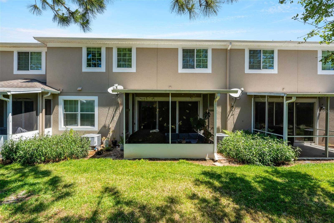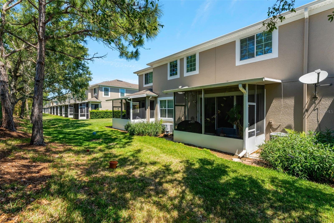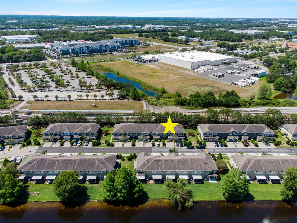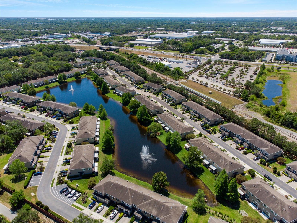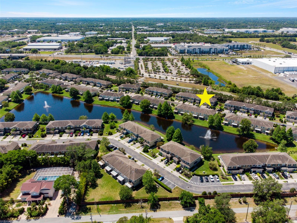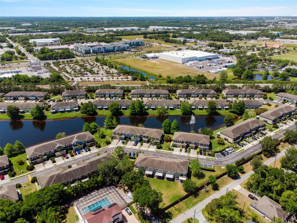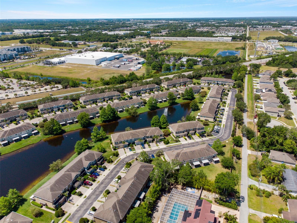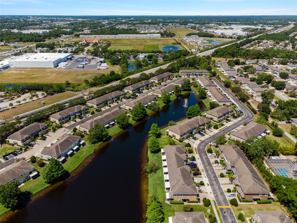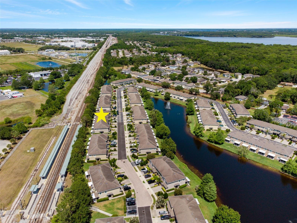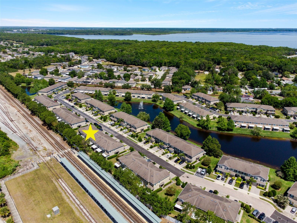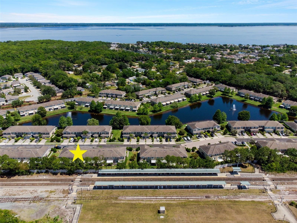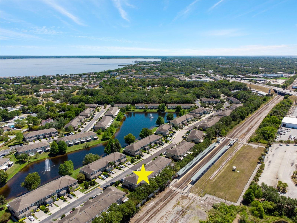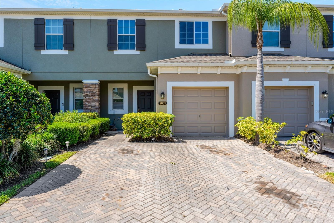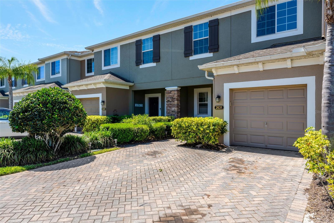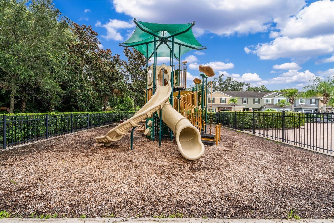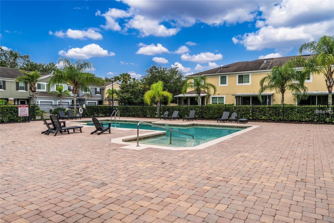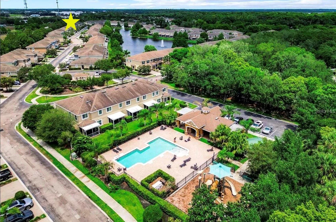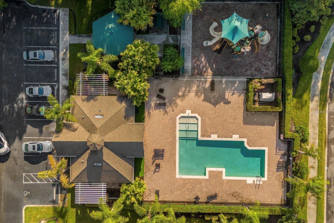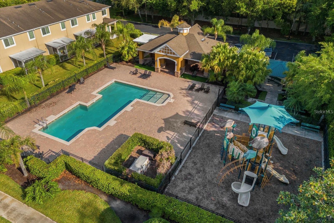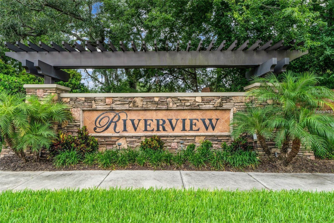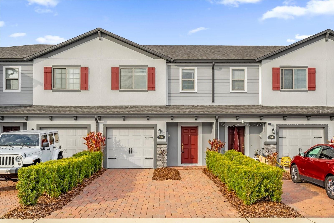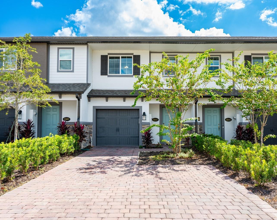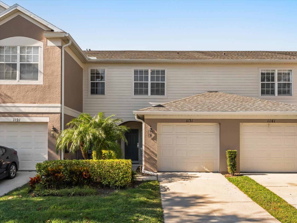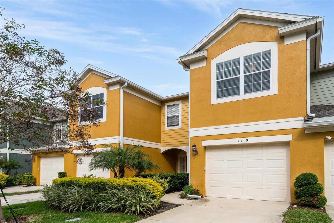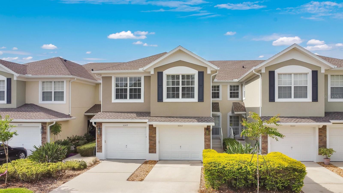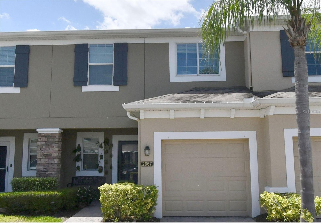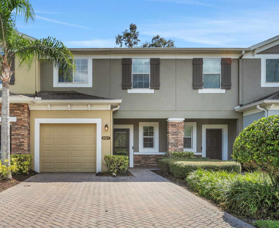2631 River Landing Drive, SANFORD, FL 32771
Property Photos
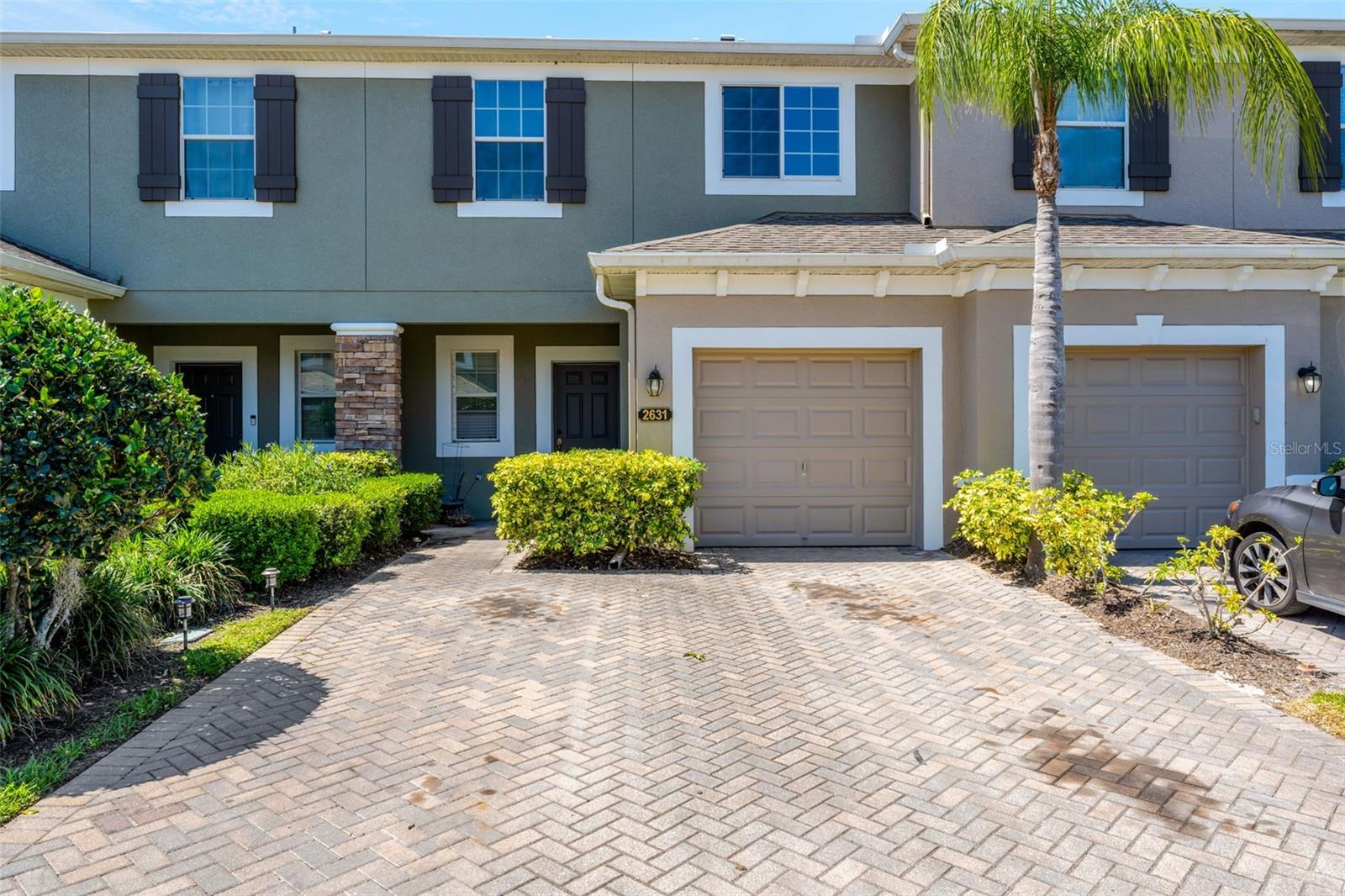
Would you like to sell your home before you purchase this one?
Priced at Only: $310,000
For more Information Call:
Address: 2631 River Landing Drive, SANFORD, FL 32771
Property Location and Similar Properties
- MLS#: G5096237 ( Residential )
- Street Address: 2631 River Landing Drive
- Viewed: 132
- Price: $310,000
- Price sqft: $161
- Waterfront: No
- Year Built: 2013
- Bldg sqft: 1922
- Bedrooms: 3
- Total Baths: 3
- Full Baths: 2
- 1/2 Baths: 1
- Garage / Parking Spaces: 1
- Days On Market: 227
- Additional Information
- Geolocation: 28.8142 / -81.2989
- County: SEMINOLE
- City: SANFORD
- Zipcode: 32771
- Subdivision: Riverview Twnhms Ph Ii
- Elementary School: Bentley Elementary
- Middle School: Markham Woods Middle
- High School: Seminole High
- Provided by: OLYMPUS EXECUTIVE REALTY INC
- Contact: Bryan Nelson
- 407-469-0090

- DMCA Notice
-
DescriptionWelcome to one of the LARGEST FLOOR PLANS, priced at the LOWEST PRICE/SQUARE FOOT in the Riverview Townhomes Community. This beautifully maintained two story home located in the sought after Riverview community in Sanford is a spacious 3 bedroom, 2.5 bath home offers a perfect blend of comfort and functionality. Inside, youll find a bright, open layout with fresh interior paint, open kitchen floor plan with stainless appliances, huge center island and 42 inch solid wood cabinets, providing plenty of storage and a modern touch to the heart of the home. The thoughtfully designed floor plan features all bedrooms upstairs for added privacy, along with generous living and dining spaces on the main level ideal for entertaining or everyday living. Step outside to your own private, shaded back patio, a perfect spot to relax or host friends and family. Enjoy all the perks of this family friendly community, including a resort style pool and playground just steps away. Plus, you'll love the easy access to I 4, 417, 429, and the nearby SunRail station, making your daily commute or weekend getaway effortless. Dont miss this opportunity to own a stylish, move in ready home in a growing area with everything you need right around the corner!
Payment Calculator
- Principal & Interest -
- Property Tax $
- Home Insurance $
- HOA Fees $
- Monthly -
Features
Building and Construction
- Covered Spaces: 0.00
- Exterior Features: Sliding Doors, Sprinkler Metered
- Flooring: Carpet, Tile
- Living Area: 1642.00
- Roof: Shingle
School Information
- High School: Seminole High
- Middle School: Markham Woods Middle
- School Elementary: Bentley Elementary
Garage and Parking
- Garage Spaces: 1.00
- Open Parking Spaces: 0.00
Eco-Communities
- Water Source: Public
Utilities
- Carport Spaces: 0.00
- Cooling: Central Air
- Heating: Electric
- Pets Allowed: Yes
- Sewer: Public Sewer
- Utilities: Cable Available, Electricity Connected
Finance and Tax Information
- Home Owners Association Fee Includes: Pool, Maintenance Structure, Maintenance Grounds, Recreational Facilities
- Home Owners Association Fee: 323.00
- Insurance Expense: 0.00
- Net Operating Income: 0.00
- Other Expense: 0.00
- Tax Year: 2024
Other Features
- Appliances: Refrigerator
- Association Name: Sentry Management - Dennis Kapsis
- Association Phone: 407-788-6700 x:
- Country: US
- Interior Features: Ceiling Fans(s), Eat-in Kitchen, Kitchen/Family Room Combo, Open Floorplan, Solid Wood Cabinets, Split Bedroom, Walk-In Closet(s)
- Legal Description: LOT 42 RIVERVIEW TOWNHOMES PHASE II PB 75 PGS 51 - 58
- Levels: Two
- Area Major: 32771 - Sanford/Lake Forest
- Occupant Type: Owner
- Parcel Number: 26-19-30-5SY-0000-0420
- Possession: Close Of Escrow
- Views: 132
- Zoning Code: PD
Similar Properties
Nearby Subdivisions
Carriage Homes At Dunwoody Com
Dunwoody Commons Ph 2
Emerald Pointe At Beryl Landin
Flagship Park A Condo
Greystone Ph 1
Greystone Ph 2
Greystone Phase 2
Landings At Riverbend
Mayfair Meadows Ph 2
Not In Subdivision
Not On The List
Regency Oaks
Retreat At Twin Lakes Rep
Riverview Twnhms Ph Ii
Seminole Park
Thornbrooke Ph 5
Towns At Lake Monroe Commons
Towns At Riverwalk
Towns At White Cedar

- One Click Broker
- 800.557.8193
- Toll Free: 800.557.8193
- billing@brokeridxsites.com



