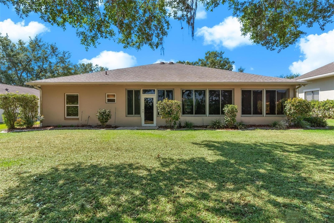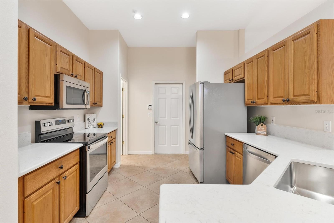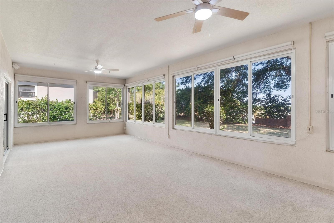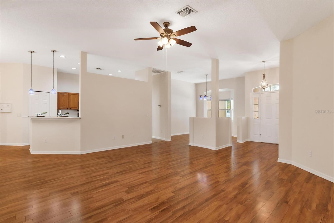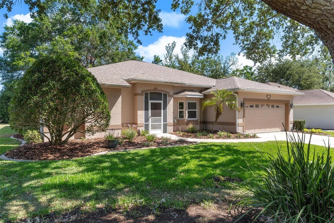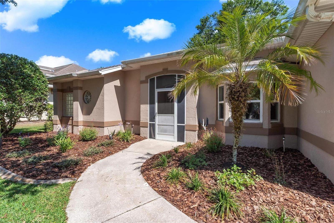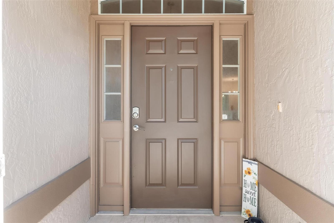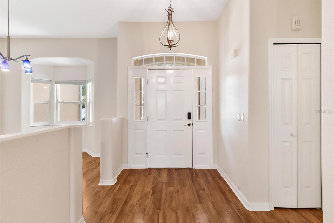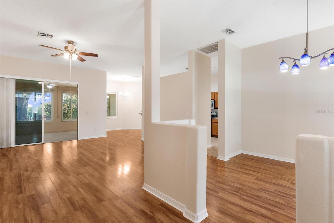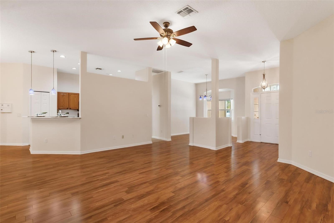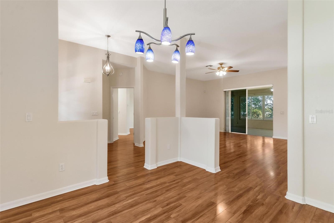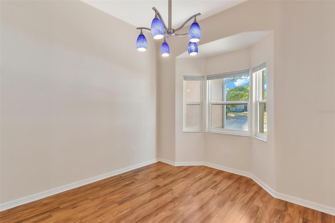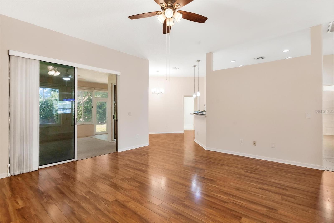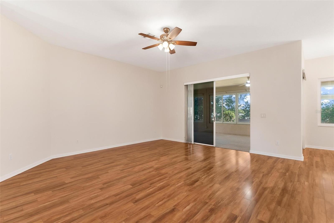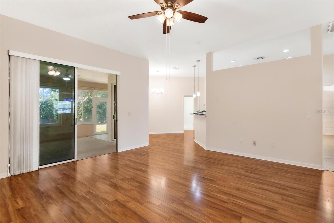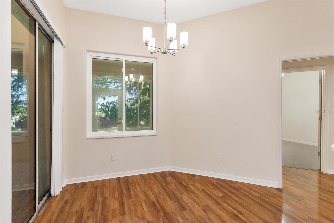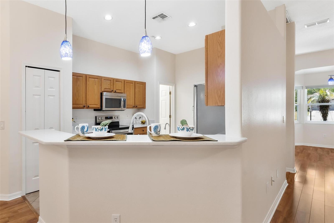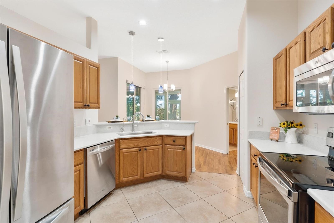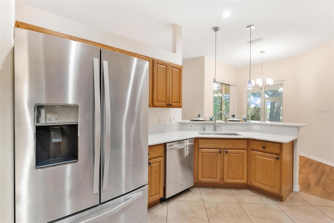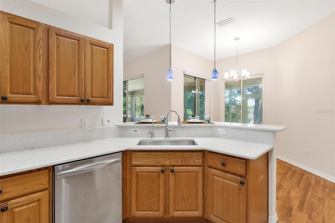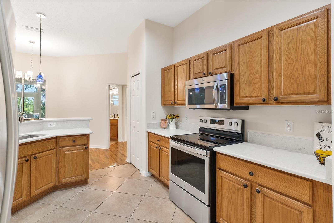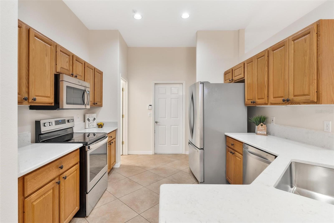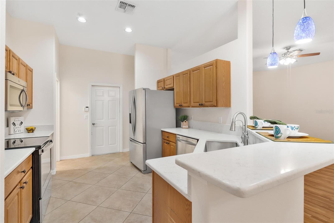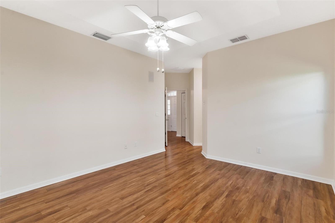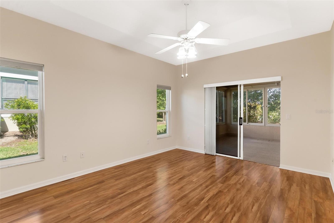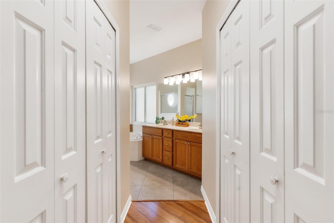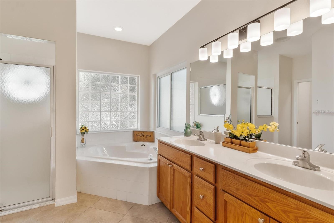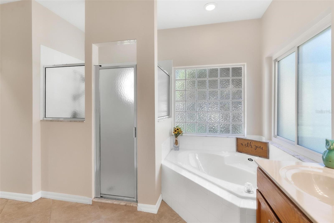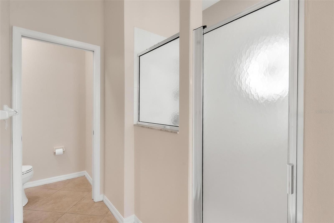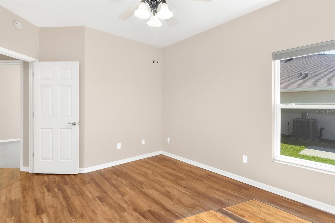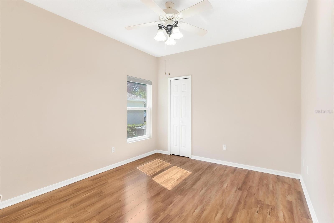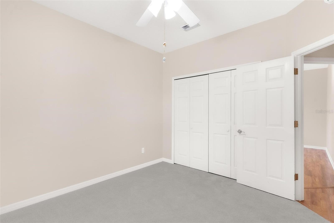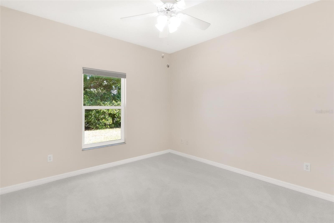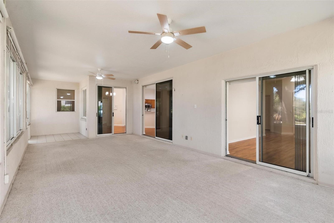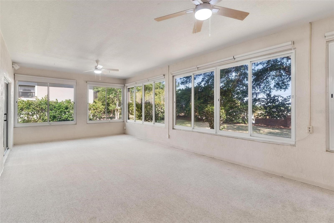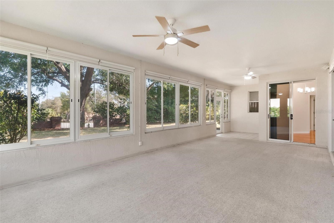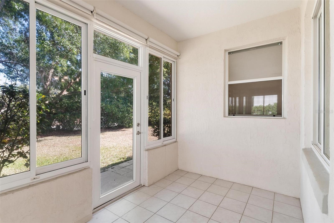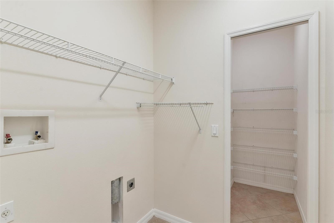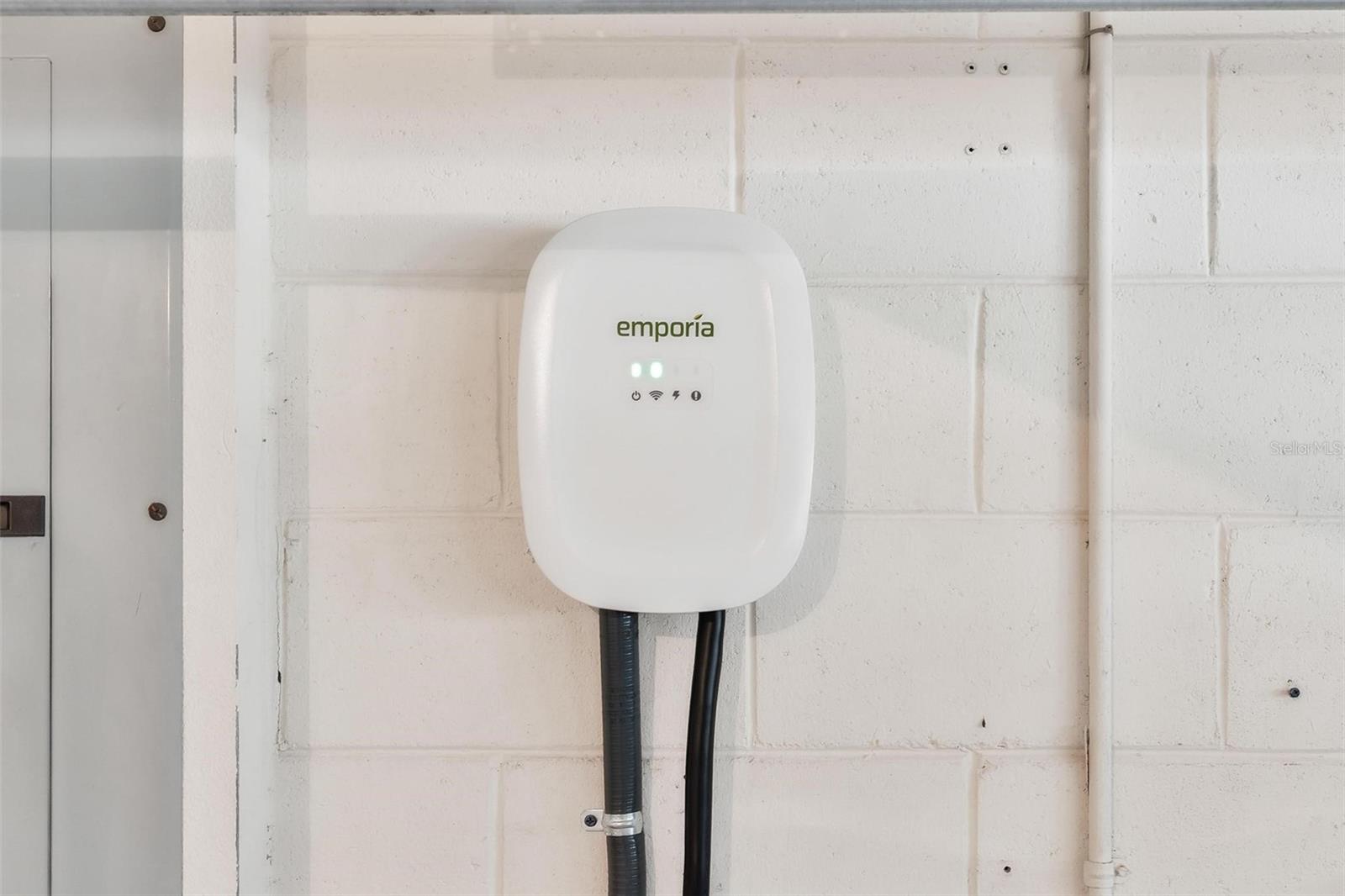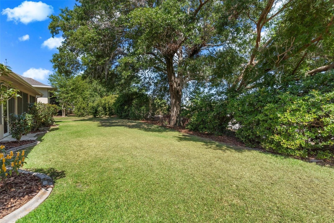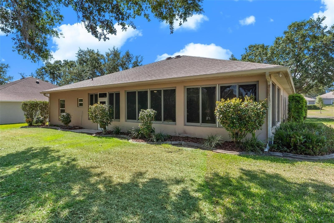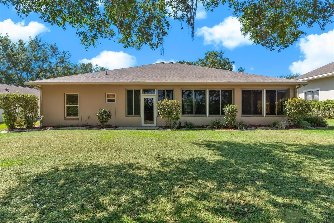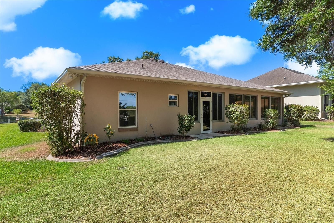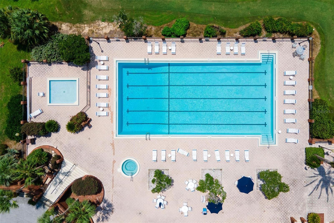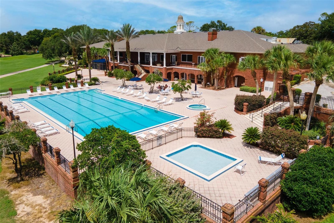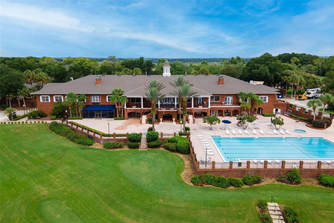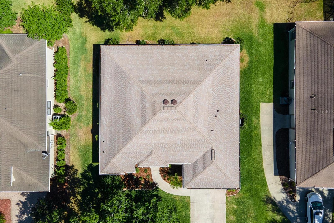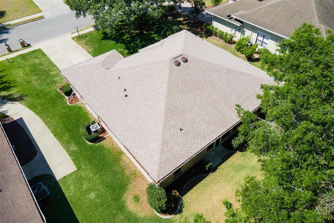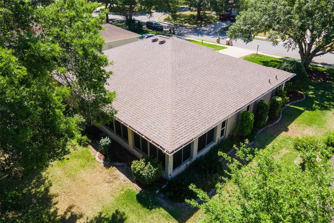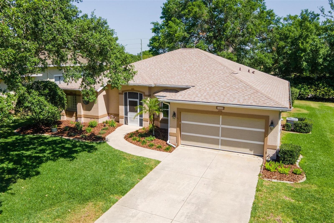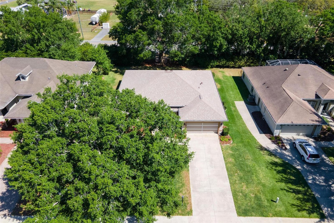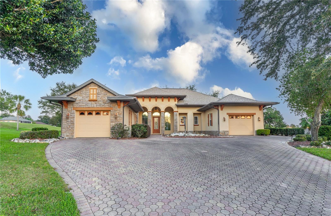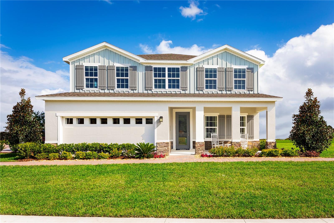5209 Grove Manor, LADY LAKE, FL 32159
Property Photos
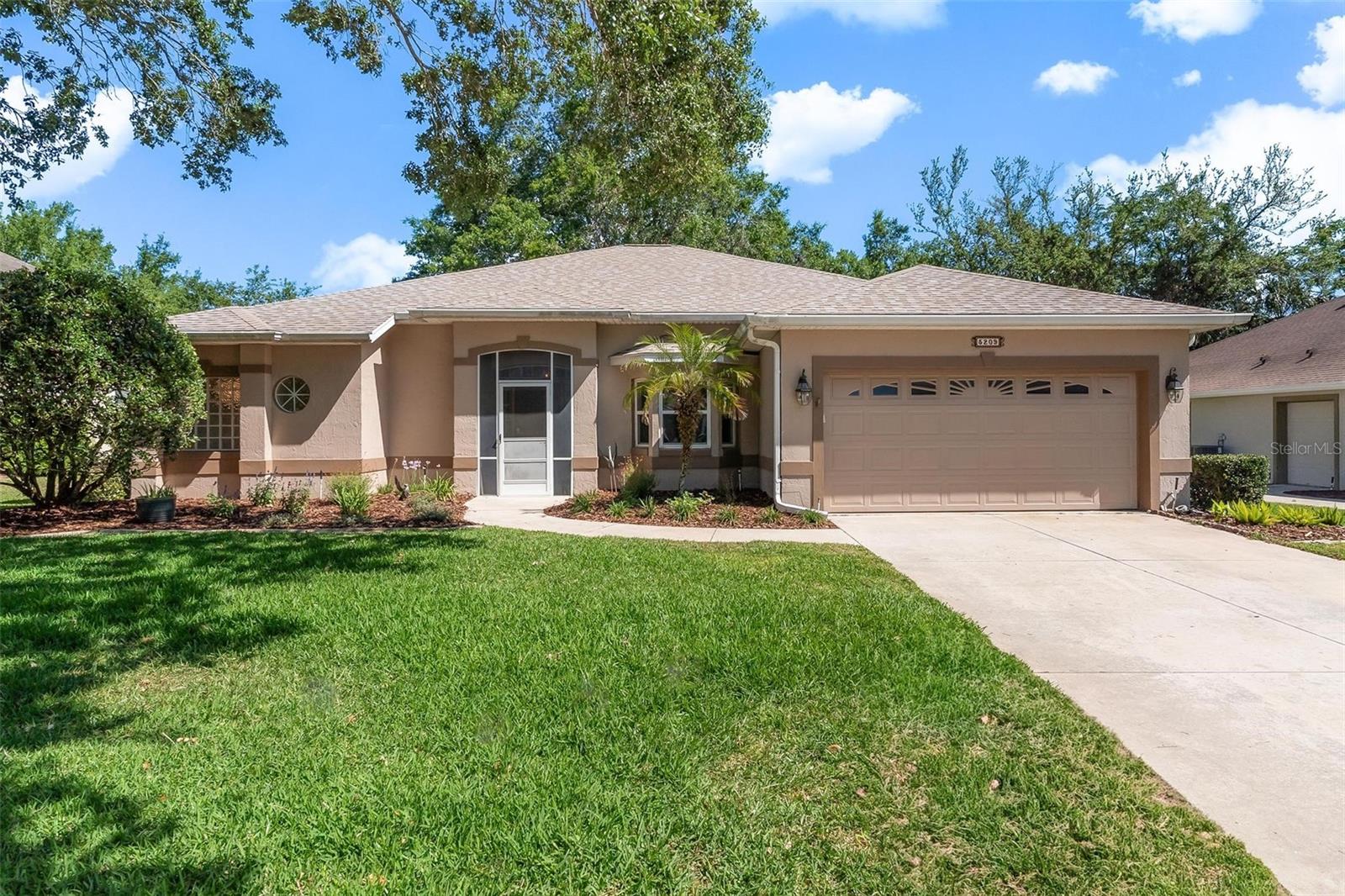
Would you like to sell your home before you purchase this one?
Priced at Only: $349,500
For more Information Call:
Address: 5209 Grove Manor, LADY LAKE, FL 32159
Property Location and Similar Properties
- MLS#: G5095976 ( Residential )
- Street Address: 5209 Grove Manor
- Viewed: 7
- Price: $349,500
- Price sqft: $127
- Waterfront: No
- Year Built: 1998
- Bldg sqft: 2761
- Bedrooms: 3
- Total Baths: 2
- Full Baths: 2
- Garage / Parking Spaces: 2
- Days On Market: 34
- Additional Information
- Geolocation: 28.9305 / -81.8627
- County: LAKE
- City: LADY LAKE
- Zipcode: 32159
- Subdivision: Harbor Hillsthe Grove
- Provided by: MORRIS REALTY AND INVESTMENTS
- Contact: Kim Ducharme-Levensohn
- 352-435-4663

- DMCA Notice
-
DescriptionMove in ready and full of charm, this meticulously maintained 3 bedroom, 2 bath home is nestled in the desirable gated community of The Grove at Harbor Hillsa neighborhood known for its pride of ownership and lower HOA fee, offering a peaceful, well kept environment without the high monthly dues. From the moment you arrive, youll be captivated by the picturesque curb appealanchored by a majestic oak tree, fresh landscaping (2025), a cozy screened in front porch, tasteful exterior paint (2017), and a newer roof (2021). Step inside to discover a home that lives larger than its numbers, with over 1,800 sq ft of base living area and an additional nearly 500 sq ft in the oversized Florida Room, perfect for year round enjoyment. The spacious, open layout greets you with a dining area that flows seamlessly into the living room, highlighted by laminate wood flooring and sliders leading to the Florida Room. The kitchen has been beautifully updated with brand new quartz countertops, stainless steel appliances, a closet pantry, and modern light fixturesdelivering a fresh, polished look thats both stylish and functional. The split floor plan provides privacy and comfort, with the primary suite featuring two walk in closets, private sliders to the Florida Room, and a spacious en suite bath complete with garden tub, walk in shower, and dual vanity sinks. On the opposite side of the home, youll find two well appointed guest bedrooms and a full bath with a tub/shower combo. The Florida Room, while not included in the official living square footage, becomes a seamless extension of your home when you open the sliders from the living room, breakfast nook, and primary bedroom. Thanks to tinted windows, youll enjoy the added space without driving up your electric bill! Major upgrades and improvements include: Water softener & reverse osmosis system (2024) HVAC system (2019) Energy efficient windows (2018) Interior paint, kitchen quartz counters, bedroom carpet, duo garage doors:solid door & screened door, landscaping (2025) Custom Levolor shades (2021) Level 2 Electric Vehicle Charger ready for your EV! This home is located in a community where rentals are limited, offering peace of mind and a more resident focused lifestyle. Optional social and golf memberships are available, giving you access to a wealth of amenities, including a country club, tennis, racquetball, and pickleball courts, fitness center, community pool, and even a boat dock with canal access to Lake Griffin. And the location? Youre just 8 minutes from The Villages, 15 minutes from Leesburg, 45 minutes to Ocala, 1 hour to Disney, and 2 hours to Tampa. This home truly checks all the boxesspace, upgrades, location, and lifestyle. Dont miss your chance to call this one yours!
Payment Calculator
- Principal & Interest -
- Property Tax $
- Home Insurance $
- HOA Fees $
- Monthly -
Features
Building and Construction
- Covered Spaces: 0.00
- Exterior Features: Rain Gutters, Sliding Doors
- Flooring: Carpet, Laminate
- Living Area: 1816.00
- Roof: Shingle
Land Information
- Lot Features: In County, Landscaped, Near Golf Course, Paved
Garage and Parking
- Garage Spaces: 2.00
- Open Parking Spaces: 0.00
- Parking Features: Electric Vehicle Charging Station(s), Garage Door Opener
Eco-Communities
- Water Source: Private
Utilities
- Carport Spaces: 0.00
- Cooling: Central Air
- Heating: Central
- Pets Allowed: Yes
- Sewer: Septic Tank
- Utilities: Cable Available
Amenities
- Association Amenities: Clubhouse, Fitness Center, Gated, Optional Additional Fees, Park, Playground, Pool, Security, Tennis Court(s)
Finance and Tax Information
- Home Owners Association Fee Includes: Maintenance Grounds, Security
- Home Owners Association Fee: 231.00
- Insurance Expense: 0.00
- Net Operating Income: 0.00
- Other Expense: 0.00
- Tax Year: 2024
Other Features
- Appliances: Dishwasher, Microwave, Range, Refrigerator
- Association Name: Sentry Management-Jason Sackmann
- Association Phone: 352-343-5706 ext
- Country: US
- Interior Features: Ceiling Fans(s), Living Room/Dining Room Combo, Open Floorplan, Primary Bedroom Main Floor, Split Bedroom, Stone Counters, Thermostat, Window Treatments
- Legal Description: THE GROVE AT HARBOR HILLS SUB LOT 12 PB 37 PGS 40-42 ORB 1935 PG 1526 ORB 4870 PG 1012
- Levels: One
- Area Major: 32159 - Lady Lake (The Villages)
- Occupant Type: Vacant
- Parcel Number: 13-18-24-0400-000-01200
- Style: Contemporary
- Zoning Code: PUD
Similar Properties
Nearby Subdivisions
Berts Sub
Big Pine Island Sub
Carlton Village
Carlton Village Park
Green Key Village
Griffin View Estates
Hammock Oaks
Hammock Oaks Villas
Harbor Hills
Harbor Hills The Grove
Harbor Hills Ph 05
Harbor Hills Ph 6a
Harbor Hills Ph 6b
Harbor Hills Ph Iii Sub
Harbor Hills Pt Rep
Harbor Hills Un 1
Harbor Hills Unit 01
Harbor Hillsthe Grove
Kh Cw Hammock Oaks Llc
Lady Lake
Lady Lake April Hills
Lady Lake Arlington South Sub
Lady Lake Cierra Oaks
Lady Lake Hidden Oaks Sub
Lady Lake Lakes
Lady Lake Lakes Ph 02 Lt 01 Bl
Lady Lake Oak Meadows Sub
Lady Lake Orange Blossom Garde
Lady Lake Skyline Hills Resub
Lady Lake Skyline Hills Unit 0
Lady Lake Sligh Teagues Add
Lady Lake Stevens Add
Lady Lake Stonewood Manor
Lake Ella Estates
Lake Griffin Terrace Sub
Lakes Lady Lake
Mi Lu Estates
No Subdivision
None
Not Available-other
Oak Mdws Sub
Oak Pointe Sub
Orange Blossom Gardens
Orange Blossom Gardens Chula V
Orange Blossom Gardens Courtya
Orange Blossom Gardens Un 7
Orange Blossoms Gardens
Sligh Teagues Add
Stonewood Estates
Sumter Villages
The Villages
The Villages
Villages Lady Lake
Villages Of Sumter
Villages Of Sumter Villa Valde
Villages Of Sumter Villa Vera
Villagessumter Un 4
Windsor Green
X

- One Click Broker
- 800.557.8193
- Toll Free: 800.557.8193
- billing@brokeridxsites.com



