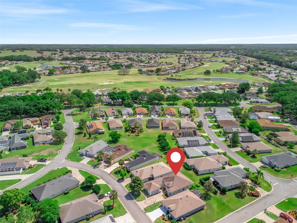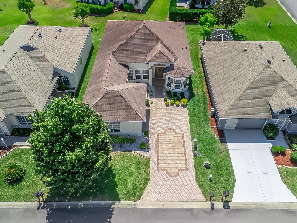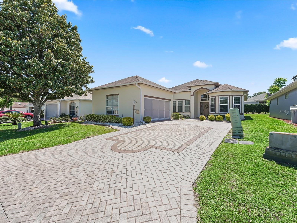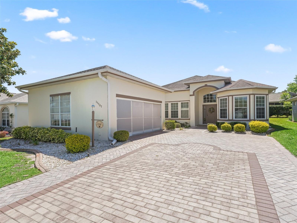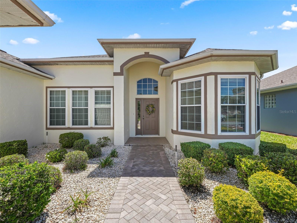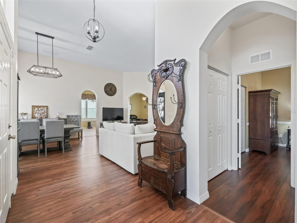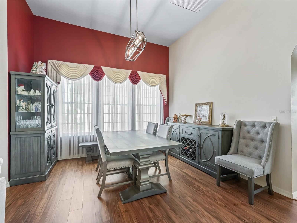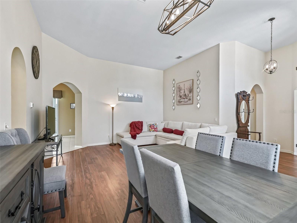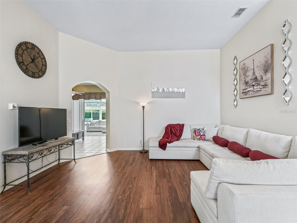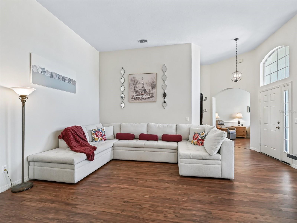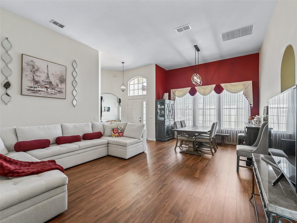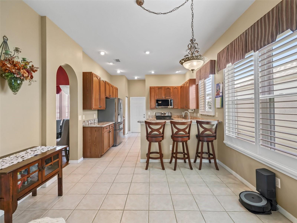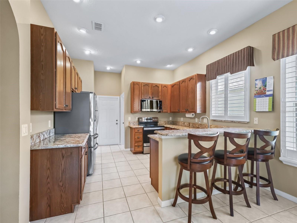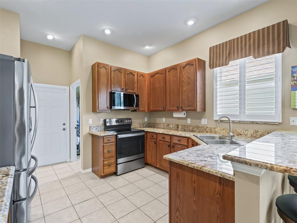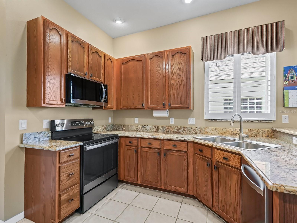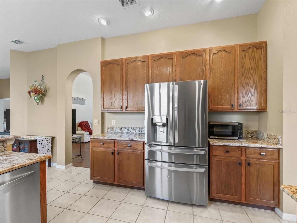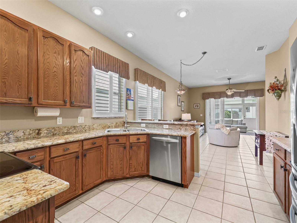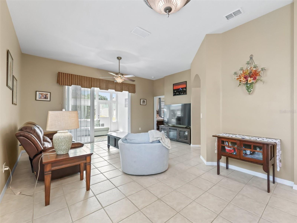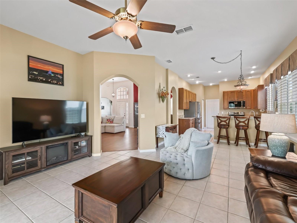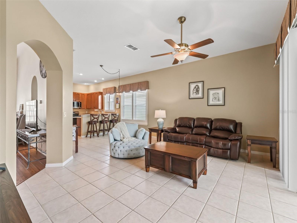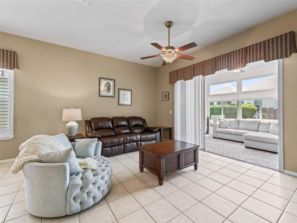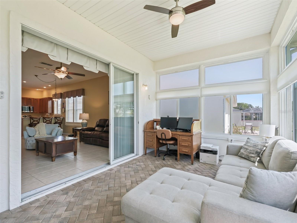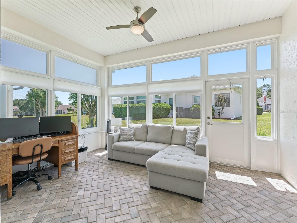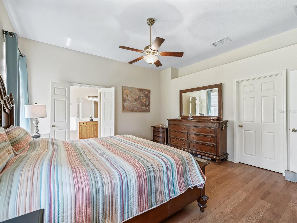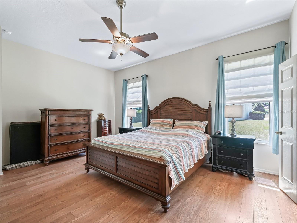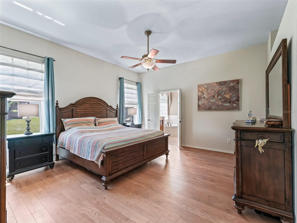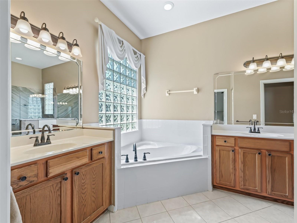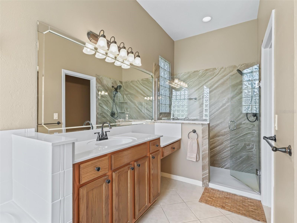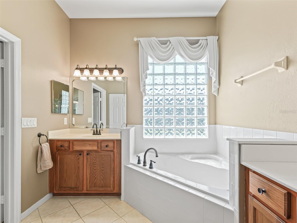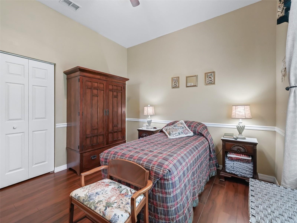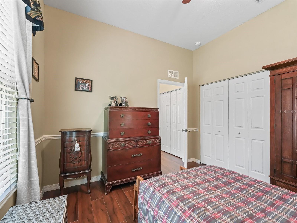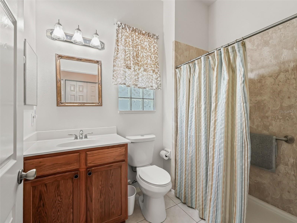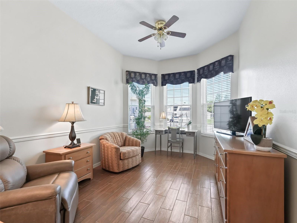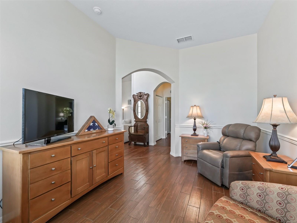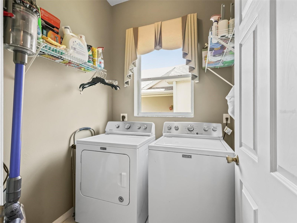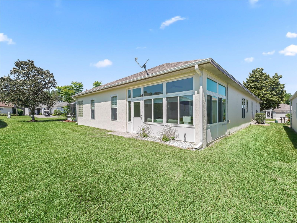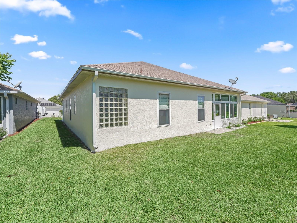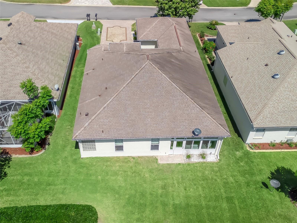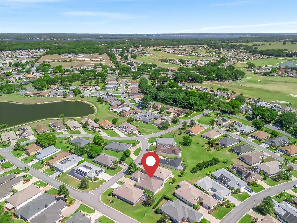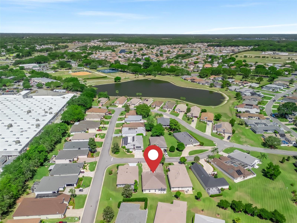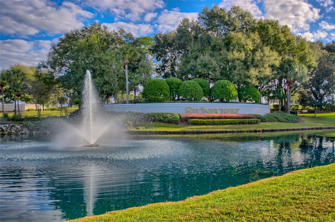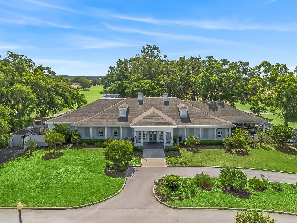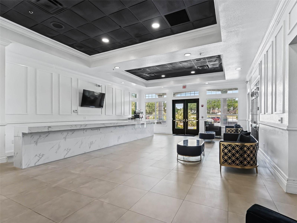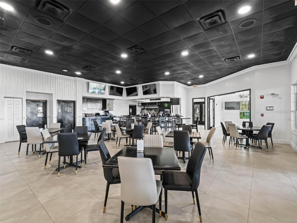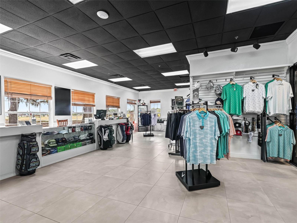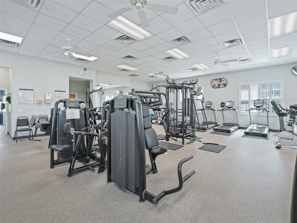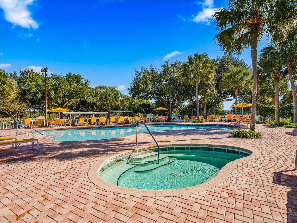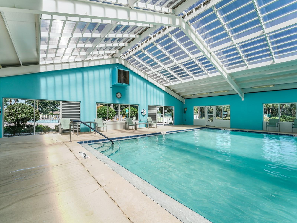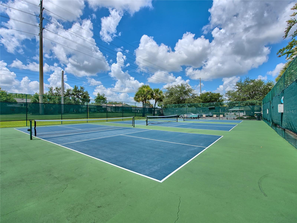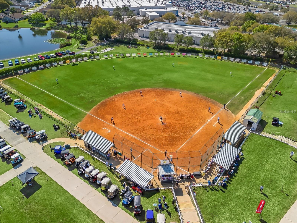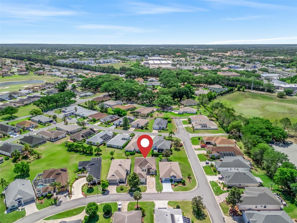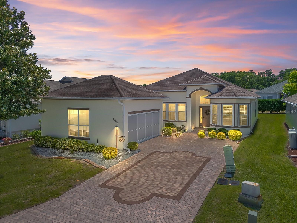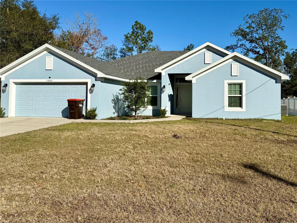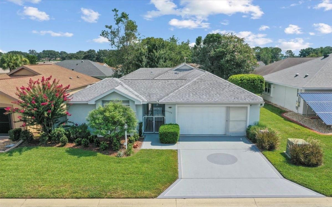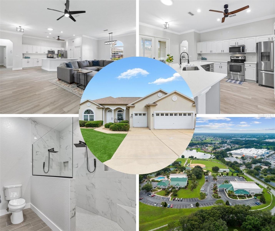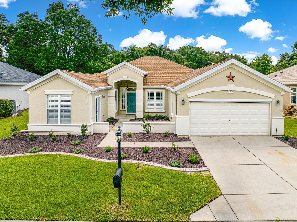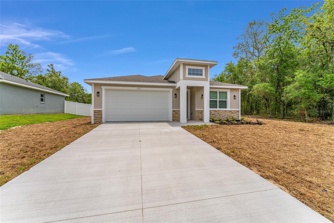17787 114th Avenue, SUMMERFIELD, FL 34491
Property Photos
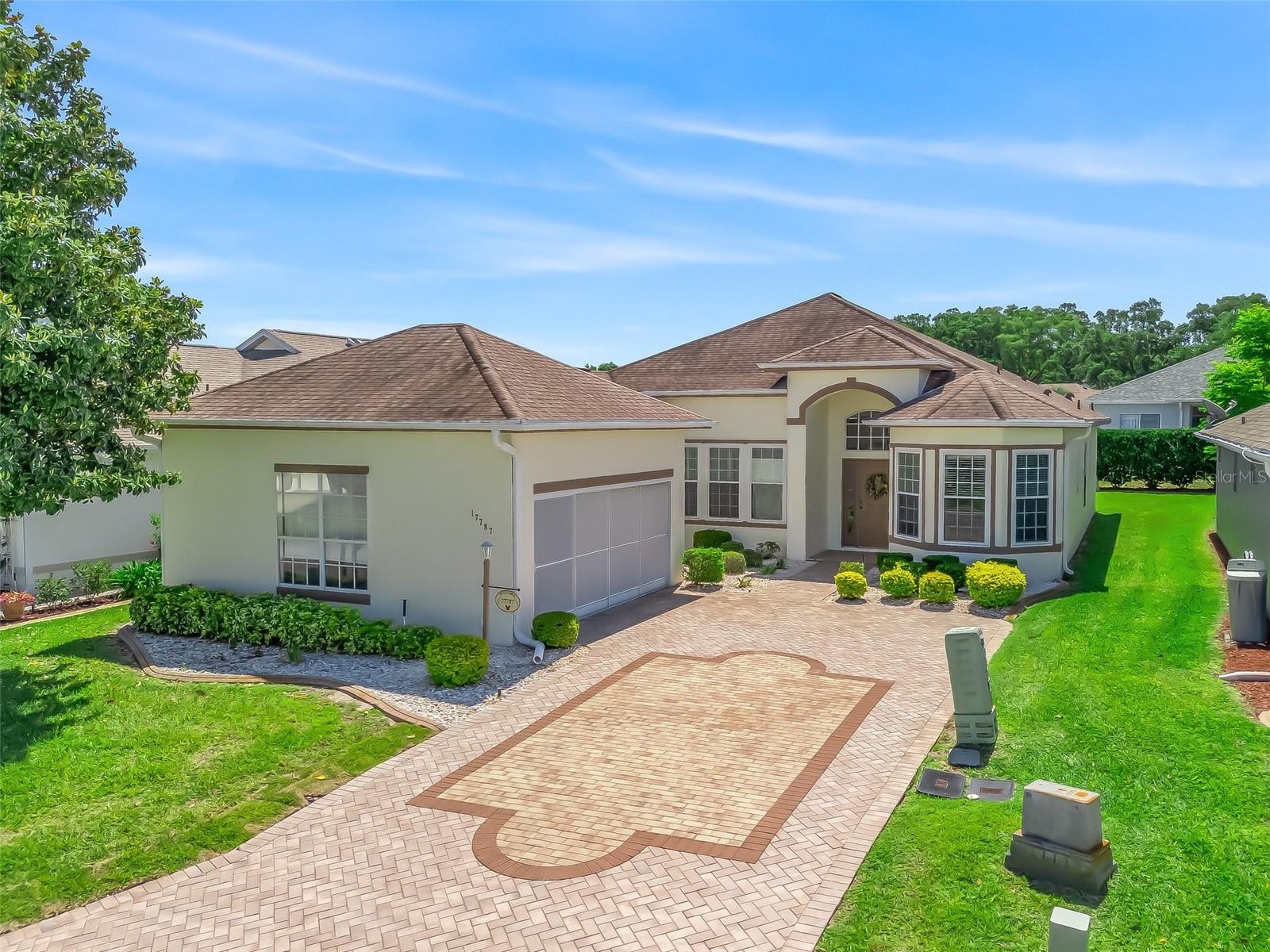
Would you like to sell your home before you purchase this one?
Priced at Only: $354,000
For more Information Call:
Address: 17787 114th Avenue, SUMMERFIELD, FL 34491
Property Location and Similar Properties
- MLS#: G5095747 ( Residential )
- Street Address: 17787 114th Avenue
- Viewed: 9
- Price: $354,000
- Price sqft: $134
- Waterfront: No
- Year Built: 2001
- Bldg sqft: 2637
- Bedrooms: 3
- Total Baths: 2
- Full Baths: 2
- Garage / Parking Spaces: 2
- Days On Market: 144
- Additional Information
- Geolocation: 28.9628 / -81.9631
- County: MARION
- City: SUMMERFIELD
- Zipcode: 34491
- Subdivision: Stonecrest
- Provided by: RE/MAX PREMIER REALTY LADY LK
- Contact: Cindy Steinemann
- 352-753-2029

- DMCA Notice
-
DescriptionStonecrest is a 55+ gated golf course community with all the amenities and 4 pools (one indoor), , and just a bridge away by golf cart to the villages! This stunning 3/2 st george offers tremendous curb appeal featuring a designer paver driveway, and walkway, low maintenance professional landscaping, an oversized side facing 2 car garage, and covered front entrance. As you enter into the foyer you are greeted by high 10' ceilings, a gorgeous dining area showcasing an elegant designer light fixture, and a warm inviting living area enhancing the spacious open concept floor plan. No carpet! The large eat in kitchen features stainless appliances, a brand new refrigerator & microwave, rich wood cabinets, granite countertops, breakfast bar, a nice size pantry closet, and center island. The kitchen flows seamlessly to the nice size family room, creating an exceptional space for entertaining family, and friends, and has a sliding door access to the enclosed lanai! The spacious primary suite offers a walk in closet, and en suite bathroom. The luxurious en suite bathroom boasts 2 vanities, a large soaking tub, linen closet, and a walk in shower. Bedroom two feature nice size built in closet, and bedroom 3 can be used as a den, providing plenty space for your guests to be comfortable. The guest bathroom showcases a nice size vanity, and a brand new walk in shower! Retreat to the peacefulness of the glass enclosed lanai, the perfect additional space for enjoying relaxing evenings, and soaking in the spectacular sunsets views! Roof 2018! If you are looking for a well designed home with a fantastic open concept floor plan, then this is the home for you! Stonecrest is a 55+ gated golf course community with all the amenities, pools, pickleball courts, softball, 18 hole championship golf course, broad stripes golf & social club and over 80 different clubs to join! Stonecrest is just a bridge away by golf cart to the villages. It is a community with private roads and 24 hour security! As a private gated golf course community, you can expect a high level of privacy and security. Overall, this home offers a combination of well designed floor plan, luxurious features, a desirable location, and a secure community setting. A wonderful lifestyle awaits you in stonecrest!
Payment Calculator
- Principal & Interest -
- Property Tax $
- Home Insurance $
- HOA Fees $
- Monthly -
Features
Building and Construction
- Builder Model: ST GEORGE
- Covered Spaces: 0.00
- Exterior Features: Sliding Doors
- Flooring: Laminate, Tile
- Living Area: 1867.00
- Roof: Shingle
Property Information
- Property Condition: Completed
Garage and Parking
- Garage Spaces: 2.00
- Open Parking Spaces: 0.00
- Parking Features: Driveway, Garage Door Opener, Garage Faces Side, Oversized
Eco-Communities
- Water Source: Public
Utilities
- Carport Spaces: 0.00
- Cooling: Central Air
- Heating: Central, Electric
- Pets Allowed: Yes
- Sewer: Public Sewer
- Utilities: Public
Amenities
- Association Amenities: Clubhouse, Fitness Center, Gated, Pickleball Court(s), Pool, Recreation Facilities, Security, Shuffleboard Court, Spa/Hot Tub, Tennis Court(s)
Finance and Tax Information
- Home Owners Association Fee Includes: Guard - 24 Hour, Pool, Management, Private Road, Recreational Facilities, Security, Trash
- Home Owners Association Fee: 148.00
- Insurance Expense: 0.00
- Net Operating Income: 0.00
- Other Expense: 0.00
- Tax Year: 2024
Other Features
- Appliances: Dishwasher, Dryer, Ice Maker, Microwave, Range, Refrigerator, Washer
- Association Name: Carmel Knight
- Association Phone: 3523472289
- Country: US
- Interior Features: Ceiling Fans(s), Eat-in Kitchen, High Ceilings, Kitchen/Family Room Combo, Living Room/Dining Room Combo, Open Floorplan, Primary Bedroom Main Floor, Solid Surface Counters, Solid Wood Cabinets, Stone Counters, Thermostat, Walk-In Closet(s)
- Legal Description: SEC 36 TWP 17 RGE 23 PLAT BOOK 003 PAGE 160 LAKES OF STONECREST UNIT 2 PHASE 1 BLK F LOT 5
- Levels: One
- Area Major: 34491 - Summerfield
- Occupant Type: Owner
- Parcel Number: 6202-006-005
- Zoning Code: PUD
Similar Properties
Nearby Subdivisions
Belleview Estate
Belleview Heights
Belleview Heights Estate
Belleview Heights Estates
Belleview Heights Ests Paved
Belleview Hills Estate
Belleview Ranchettes
Bird Island
Bloch Brothers
Breezewood Estate
Bridle Trail Estate
Del Webb Spruce Creek Gcc
Del Webb Spruce Creek Golf And
E L Carneys Sub
Edgewater Estate
Enclavestonecrest Un 03
Evangelical Bible Mission
Fairways/stonecrest Un 02
Fairwaysstonecrest Un 02
Hilltop Estate
Johnson Wallace E Jr
Lake Weir Shores
Lakes/stonecrest Un 02 Ph 01
Lakesstonecrest Un 02 Ph 01
Linksstonecrest
Linksstonecrest Un 01
Marion Hills
Mobile Home Mdws
None
North Valleystonecrest Un 02
North Vlystonecrest Un 3
Not Applicable
Not On List
Not On The List
Orane Blossom Hills Un 1
Orange Blossom Hills
Orange Blossom Hills 05
Orange Blossom Hills 07
Orange Blossom Hills Un #8
Orange Blossom Hills Un 02
Orange Blossom Hills Un 03
Orange Blossom Hills Un 04
Orange Blossom Hills Un 05
Orange Blossom Hills Un 06
Orange Blossom Hills Un 07
Orange Blossom Hills Un 09
Orange Blossom Hills Un 10
Orange Blossom Hills Un 13
Orange Blossom Hills Un 14
Orange Blossom Hills Un 2
Orange Blossom Hills Un 5
Orange Blossom Hills Un 8
Orange Blossom Hills Uns 01 0
Orange Blsm Hls
Overlookstonecrest Un 03
Sherwood
Sherwood Forest
Siler Top Ranch
Silver Springs Acres
Silverleaf Hills
Skylake
Southern Rdgstonecrest
Spruce Creek Country Club Saw
Spruce Creek Country Club - Sh
Spruce Creek Country Club Cand
Spruce Creek Country Club Fire
Spruce Creek Country Club Star
Spruce Creek Gc
Spruce Creek Gc St Andrews
Spruce Creek Golf Country Clu
Spruce Creek Golf & Country Cl
Spruce Creek Golf And Country
Spruce Creek Golf Country Club
Spruce Creek South
Spruce Creek South 04
Spruce Creek South 09
Spruce Creek South 11
Spruce Creek South Xiv
Spruce Creek Southx
Spruce Crk Cc Firethorne
Spruce Crk Cc Starr Pass
Spruce Crk Cc Tamarron Rep
Spruce Crk Cc Torrey Pines
Spruce Crk Cc Windward Hills
Spruce Crk Gc
Spruce Crk Golf Cc Alamosa
Spruce Crk Golf Cc Candlest
Spruce Crk Golf Cc St Andre
Spruce Crk Golf & Cc St Andre
Spruce Crk South 01
Spruce Crk South 02
Spruce Crk South 04
Spruce Crk South 08
Spruce Crk South 09
Spruce Crk South 11
Spruce Crk South 13
Spruce Crk South I
Spruce Crk South Iiib
Spruce Crk South V
Spruce Crk South Viib
Spruce Crk South X
Spruce Crk South Xiv
Stonecrest
Stonecrest Meadows
Stonecrest North Valley
Stonecrest - Meadows
Stonecrest - North Valley
Summerfield
Summerfield Oaks
Summerfield Ter
Summerfield Terrace
Sunset Acres
Sunset Harbor Isle
Sunset Hills
Sunset Hills Ph 1
Timucuan Island
Timucuan Island Un 01
Virmillion Estate
Woods Lakes

- One Click Broker
- 800.557.8193
- Toll Free: 800.557.8193
- billing@brokeridxsites.com



