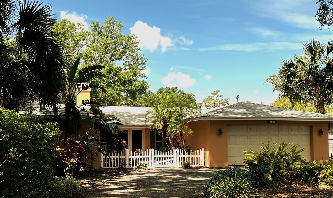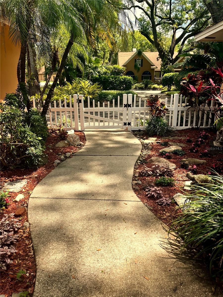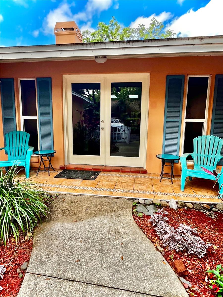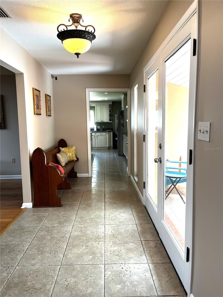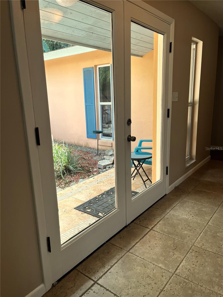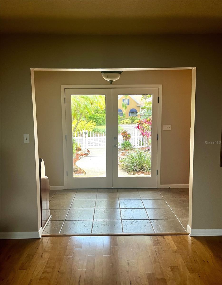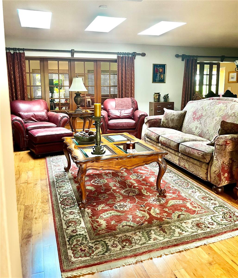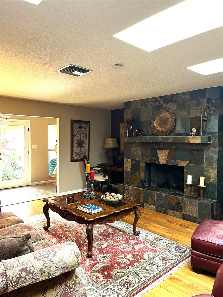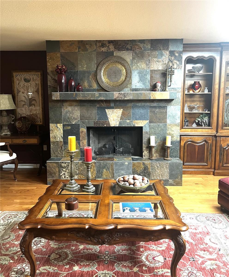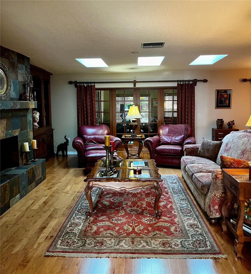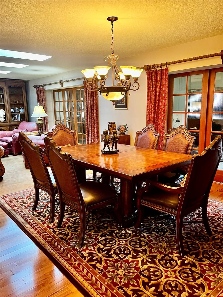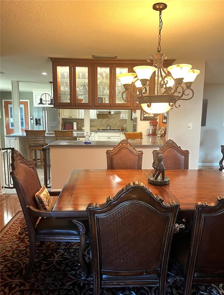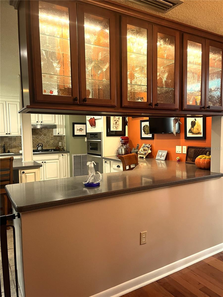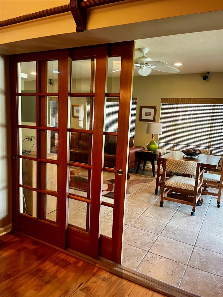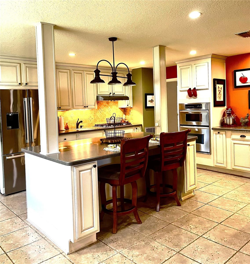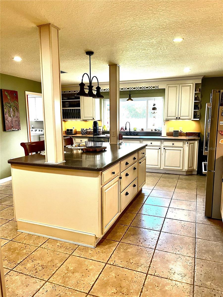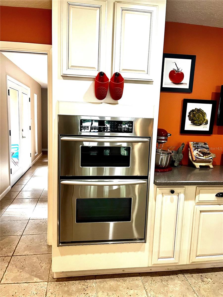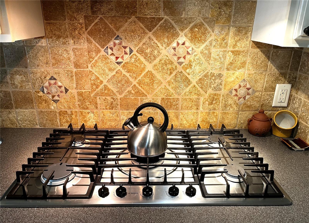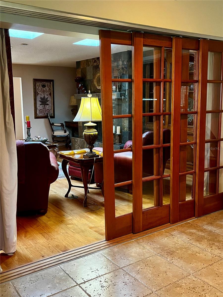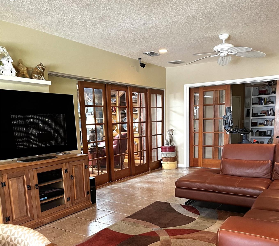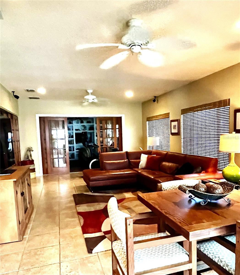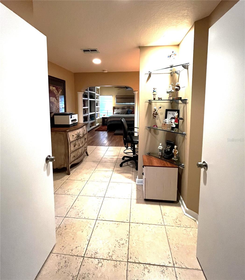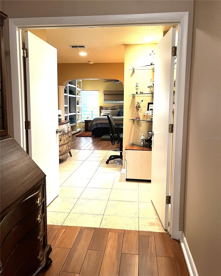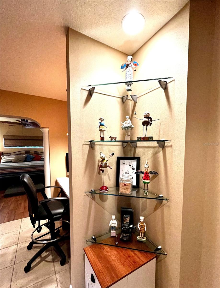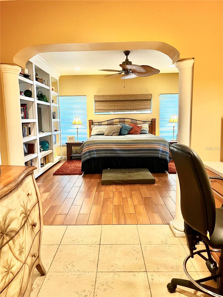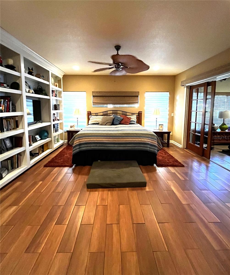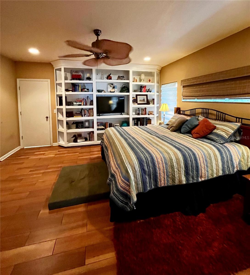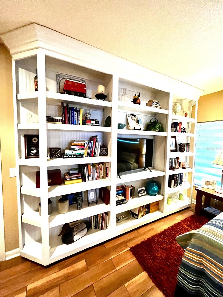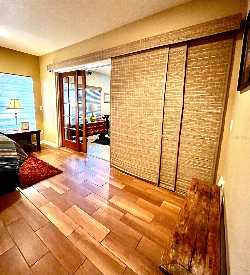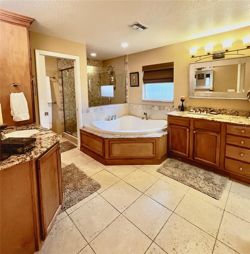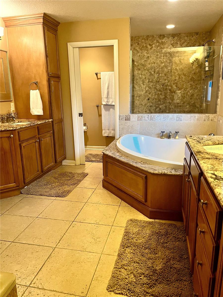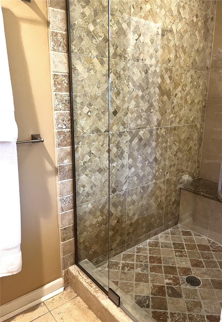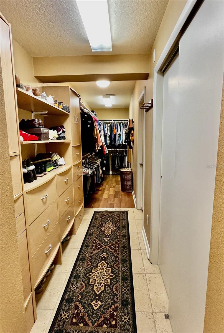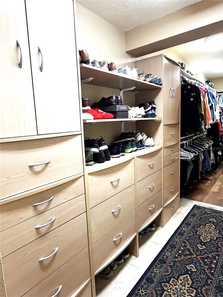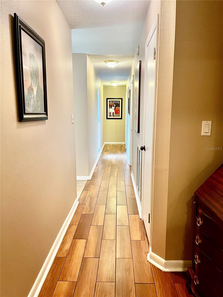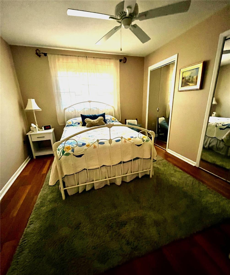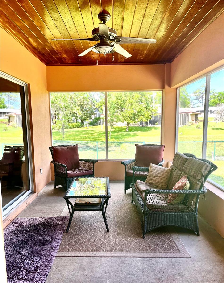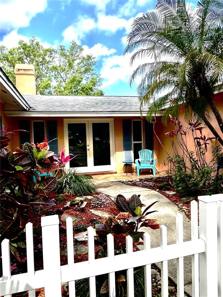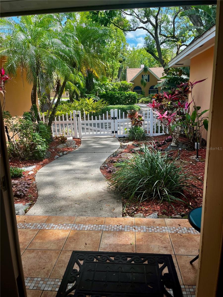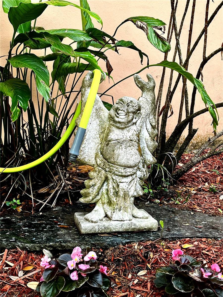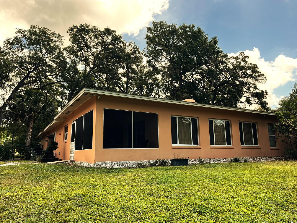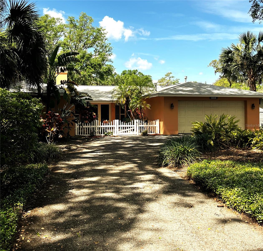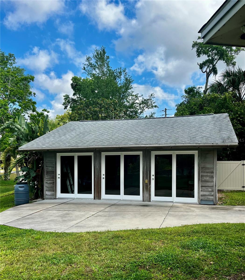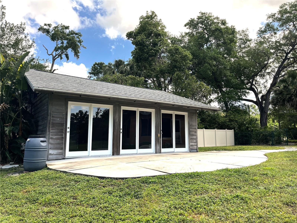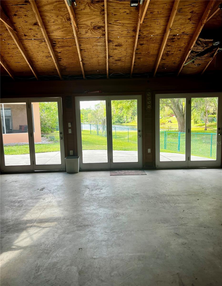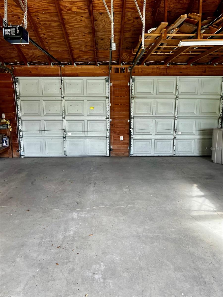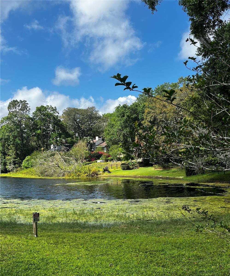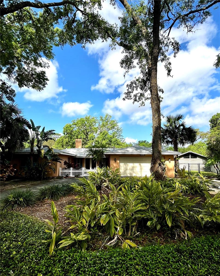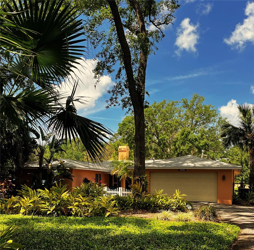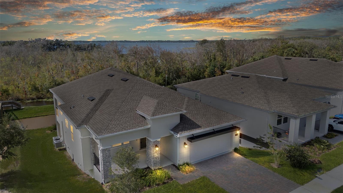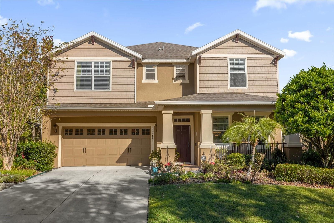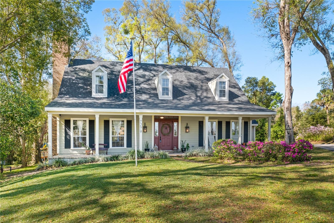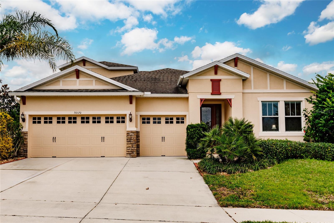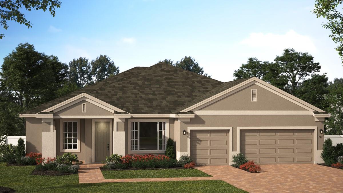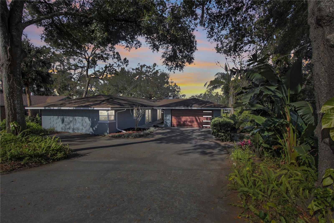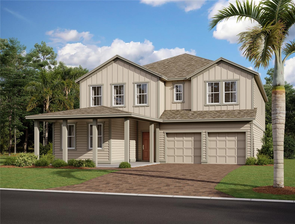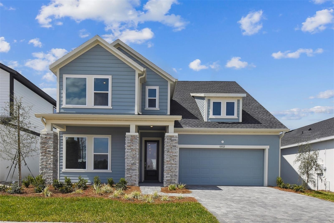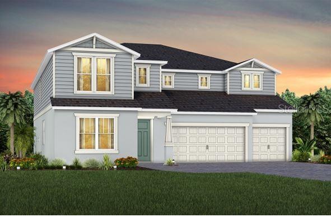2121 Suzanne Drive, MOUNT DORA, FL 32757
Property Photos
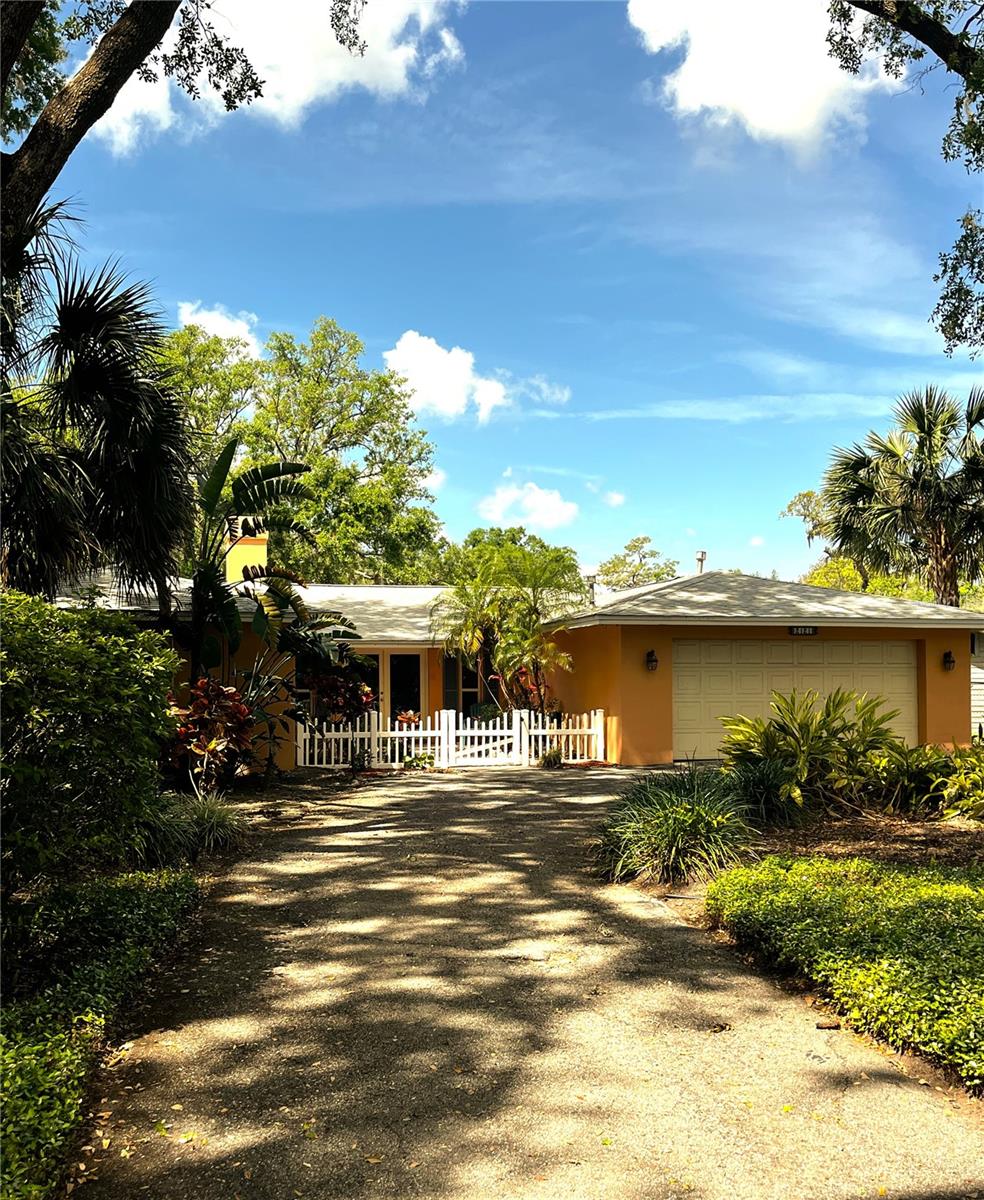
Would you like to sell your home before you purchase this one?
Priced at Only: $599,000
For more Information Call:
Address: 2121 Suzanne Drive, MOUNT DORA, FL 32757
Property Location and Similar Properties






- MLS#: G5095259 ( Residential )
- Street Address: 2121 Suzanne Drive
- Viewed: 13
- Price: $599,000
- Price sqft: $167
- Waterfront: No
- Year Built: 1972
- Bldg sqft: 3584
- Bedrooms: 3
- Total Baths: 2
- Full Baths: 2
- Garage / Parking Spaces: 3
- Days On Market: 56
- Additional Information
- Geolocation: 28.8158 / -81.6493
- County: LAKE
- City: MOUNT DORA
- Zipcode: 32757
- Subdivision: Mount Dora Pt Rep Pine Crest
- Elementary School: Round Lake Elem
- Middle School: Mount Dora Middle
- High School: Mount Dora High
- Provided by: VINTAGE REALTY, INC.
- Contact: Skye Smathers
- 352-735-6752

- DMCA Notice
Description
Surrounded by lush landscaping this fabulous home offers all the bells & whistles and where wildlife abounds on Lake John. Come and see this "Chef's Dream" kitchen. Top end appliances Bosch, Kitchen Aid, gas range, double porcelain sinks, a separate vegetable sink, massive island, solid surface counters, easy close cabinets made by Kraft Maid Cabinetry, built in workspace and so much more. The living room features natural slate stone gas fireplace, skylights, and hardwood floors. Stunning wood & glass sliding doors separate the two living spaces. The large open family room with a bank of windows offers wonderful views of the lake & natural light. The primary bedroom has a custom built wall of shelves, a transom window, a walk in closet, two vanities, a soaking jet tub, a walk in shower and an office space all behind large French doors to close off from the home for privacy. Two other large bedrooms are down a hall with a newly renovated bathroom between. Two car detached garage offers lots of storage with a separate driveway and a wall of French glass doors that lead out to a patio. The possibilities are endless for this space. Walk to town and enjoy the tree lined streets with year around festivals. Take a hike up through many acres of woods owned by the city with wonderful trails just near the home. The circular driveway was just repaved!
Description
Surrounded by lush landscaping this fabulous home offers all the bells & whistles and where wildlife abounds on Lake John. Come and see this "Chef's Dream" kitchen. Top end appliances Bosch, Kitchen Aid, gas range, double porcelain sinks, a separate vegetable sink, massive island, solid surface counters, easy close cabinets made by Kraft Maid Cabinetry, built in workspace and so much more. The living room features natural slate stone gas fireplace, skylights, and hardwood floors. Stunning wood & glass sliding doors separate the two living spaces. The large open family room with a bank of windows offers wonderful views of the lake & natural light. The primary bedroom has a custom built wall of shelves, a transom window, a walk in closet, two vanities, a soaking jet tub, a walk in shower and an office space all behind large French doors to close off from the home for privacy. Two other large bedrooms are down a hall with a newly renovated bathroom between. Two car detached garage offers lots of storage with a separate driveway and a wall of French glass doors that lead out to a patio. The possibilities are endless for this space. Walk to town and enjoy the tree lined streets with year around festivals. Take a hike up through many acres of woods owned by the city with wonderful trails just near the home. The circular driveway was just repaved!
Payment Calculator
- Principal & Interest -
- Property Tax $
- Home Insurance $
- HOA Fees $
- Monthly -
Features
Building and Construction
- Covered Spaces: 0.00
- Exterior Features: Courtyard, French Doors, Lighting, Sidewalk, Sliding Doors, Sprinkler Metered
- Fencing: Chain Link, Vinyl
- Flooring: Hardwood, Tile, Travertine
- Living Area: 2824.00
- Roof: Shingle
Property Information
- Property Condition: Completed
School Information
- High School: Mount Dora High
- Middle School: Mount Dora Middle
- School Elementary: Round Lake Elem
Garage and Parking
- Garage Spaces: 3.00
- Open Parking Spaces: 0.00
- Parking Features: Circular Driveway, Garage Door Opener, Garage Faces Rear, Garage Faces Side, Oversized, Workshop in Garage
Eco-Communities
- Water Source: Public
Utilities
- Carport Spaces: 0.00
- Cooling: Central Air
- Heating: Central
- Pets Allowed: Yes
- Sewer: Public Sewer
- Utilities: BB/HS Internet Available, Cable Connected, Electricity Connected, Natural Gas Connected, Sewer Connected, Sprinkler Meter, Water Connected
Finance and Tax Information
- Home Owners Association Fee: 0.00
- Insurance Expense: 0.00
- Net Operating Income: 0.00
- Other Expense: 0.00
- Tax Year: 2024
Other Features
- Appliances: Built-In Oven, Cooktop, Dishwasher, Disposal, Dryer, Exhaust Fan, Gas Water Heater, Microwave, Washer
- Country: US
- Interior Features: Built-in Features, Ceiling Fans(s), Eat-in Kitchen, Living Room/Dining Room Combo, Open Floorplan, Solid Surface Counters, Solid Wood Cabinets, Walk-In Closet(s), Window Treatments
- Legal Description: MOUNT DORA PINE CREST UNIT 2 PARTIAL REPLAT SUB LOT 36 PB 15 PG 39 ORB 2365 PG 2300
- Levels: One
- Area Major: 32757 - Mount Dora
- Occupant Type: Owner
- Parcel Number: 30-19-27-1000-000-03600
- Style: Ranch
- View: Water
- Views: 13
- Zoning Code: R-1A
Similar Properties
Nearby Subdivisions
Acreage & Unrec
Alta Vista Sub
Bargrove Ph 2
Bargrove Ph I
Bargrove Phase 2
Chesterhill Estates
Cottage Way Llc
Cottages On 11th
Cottages11th
Country Club Mount Dora Ph 020
Country Club Of Mount Dora
Country Clubmount Dora Un 1
Country Clubmount Fora Ph Ii
Dora Landings
Dora Manor Sub
Dora Parc
Dora Pines Sub
Dora Vista
Fearon
Foothills Of Mount Dora
Golden Heights
Golden Heights Estates
Golden Heights First Add
Golden Isle
Greater Country Estates
Greater Country Estates Phase
Hacindas Bon Del Pinos
Hillside Estates
Hillside Estates At Stoneybroo
Holly Estates
Holly Estates Phase 2
Jamesons Replat Blk A
Lake Dora Pines
Lake Gertrude Manor
Lakes Mount Dora Ph 01
Lakes Of Mount Dora
Lakes Of Mount Dora Ph 01
Lakes Of Mount Dora Ph 1
Lakes Of Mount Dora Phase 4a
Lakes/mount Dora Ph 4b
Lakesmount Dora
Lakesmount Dora Ph 2
Lakesmount Dora Ph 3d
Lakesmount Dora Ph 4b
Lakesmt Dora Ph 3a
Laurels Of Mount Dora
Liberty Oaks
Loch Leven
Loch Leven Ph 01
Loch Leven Ph 02
Loch Leven Ph 1
Mount Dora
Mount Dora Avalon
Mount Dora Cobblehill Sub
Mount Dora Country Club
Mount Dora Country Club Mount
Mount Dora Dickerman Sub
Mount Dora Dorset Mount Dora
Mount Dora Forest Heights
Mount Dora Gardners
Mount Dora Grandview Terrace
Mount Dora Heights
Mount Dora High Point At Lake
Mount Dora Kimballs
Mount Dora Lake Franklin Park
Mount Dora Lakes Of Mount Dora
Mount Dora Lancaster At Loch L
Mount Dora Loch Leven Ph 04 Lt
Mount Dora Mount Dora Heights
Mount Dora Mrs S D Shorts
Mount Dora Pinecrest
Mount Dora Pinecrest Sub
Mount Dora Proper
Mount Dora Pt Rep Pine Crest
Mount Dora Sunniland
Mount Dora Village Grove
Mount Dora Wolf Creek Ridge Ph
Mt Dora Country Club Mt Dora P
N/a
None
Oakfield At Mount Dora
Oakwood
Orangehurst 02
Other
Palm View Acres Sub
Pinecrest
Seasons At Wekiva Ridge
Stoneybrook Hills
Stoneybrook Hills 18
Stoneybrook Hills A
Stoneybrook Hills Un 02 A
Stoneybrook Hills Un 2
Stoneybrook Hillsb
Sullivan Ranch
Sullivan Ranch Rep Sub
Sullivan Ranch Sub
Summerbrooke
Summerbrooke Ph 4
Summerview At Wolf Creek Ridge
Summerviewwolf Crk Rdg Ph 2b
Sylvan Shores
Tangerine
The Country Club Of Mount Dora
Timberwalk
Timberwalk Ph 1
Trailside
Trailside Phase 1
Unk
West Sylvan Shores
Wolf Creek Ridge
X
Contact Info

- One Click Broker
- 800.557.8193
- Toll Free: 800.557.8193
- billing@brokeridxsites.com



