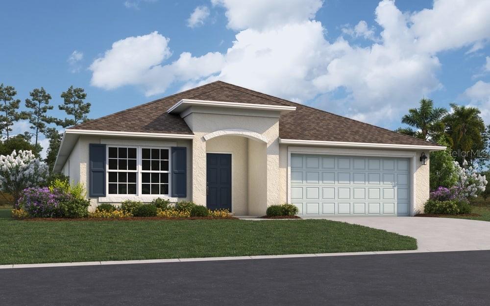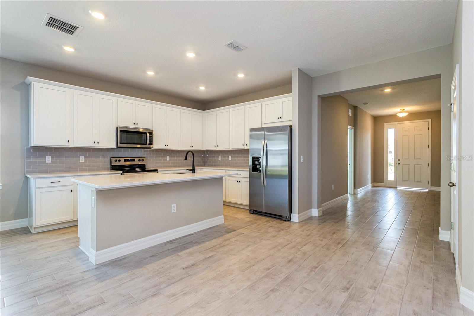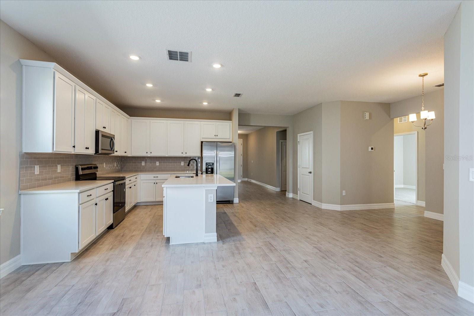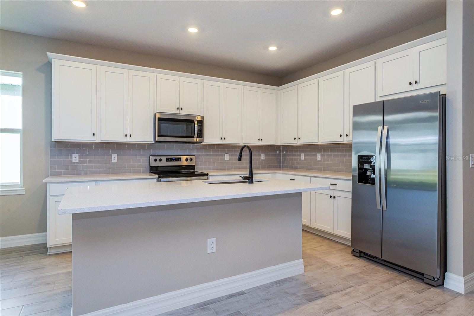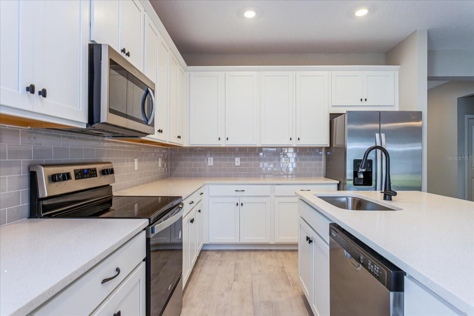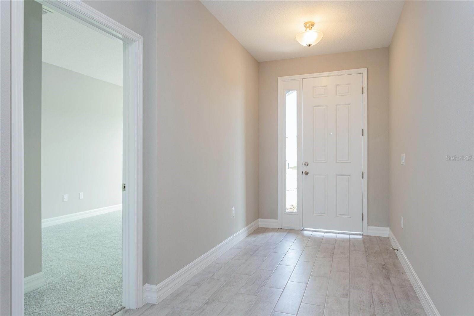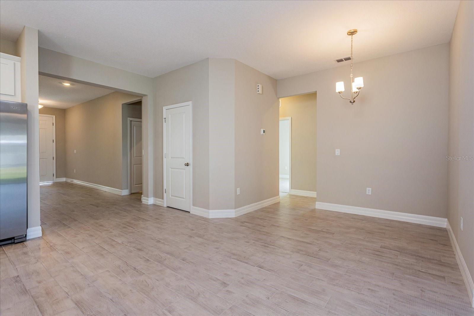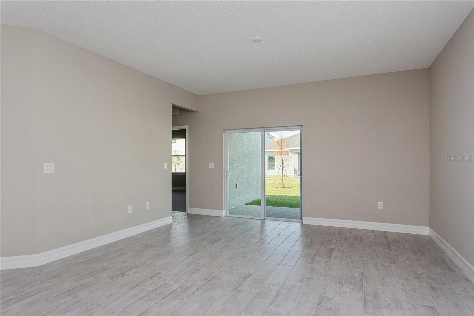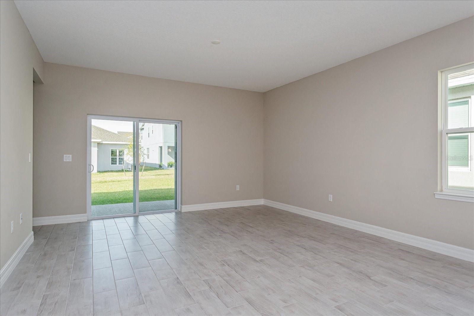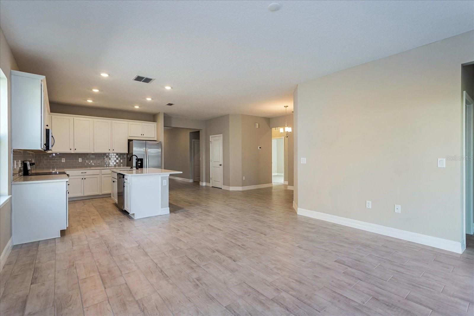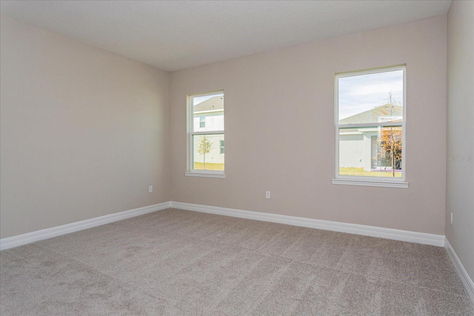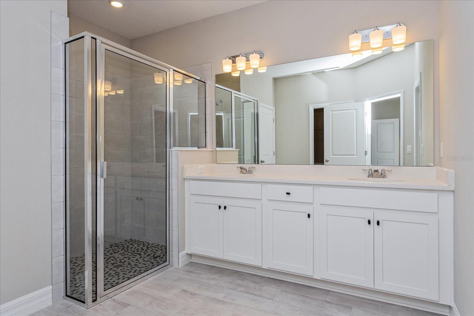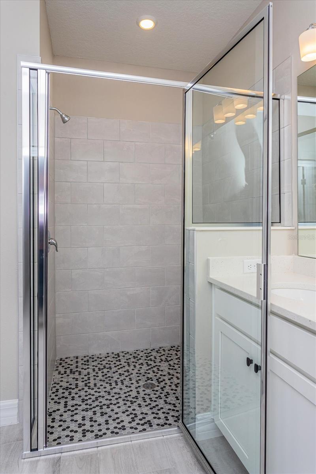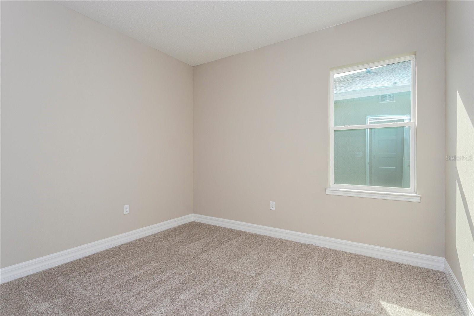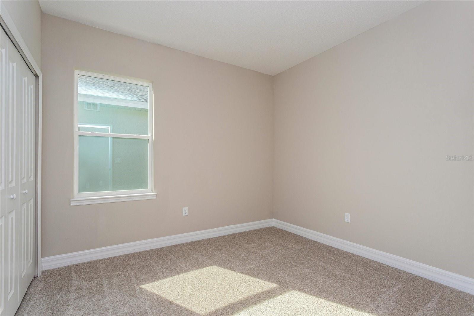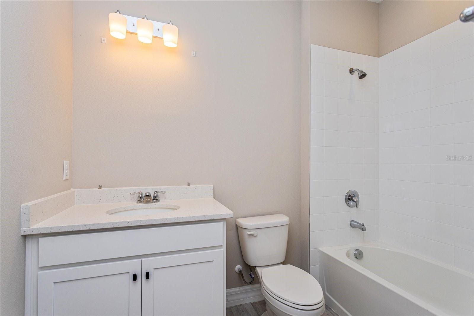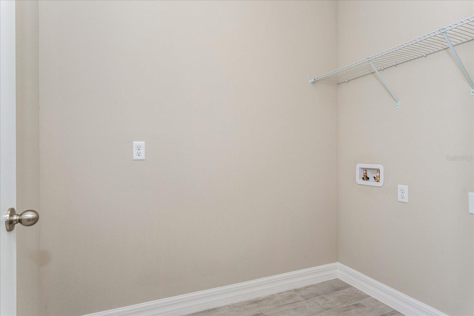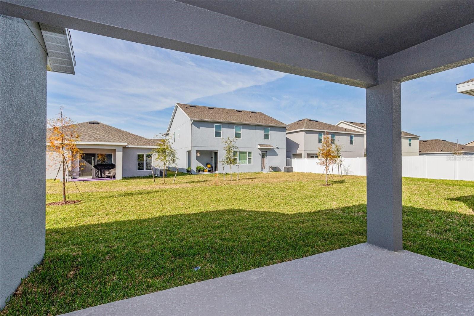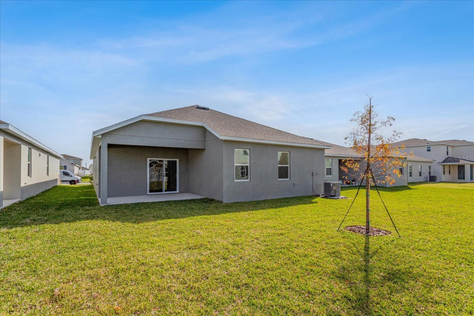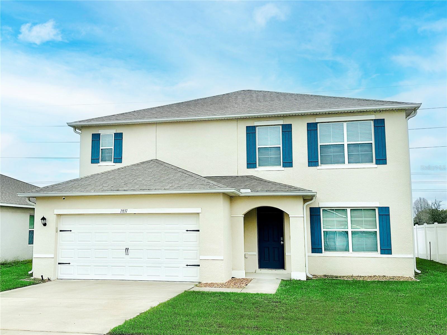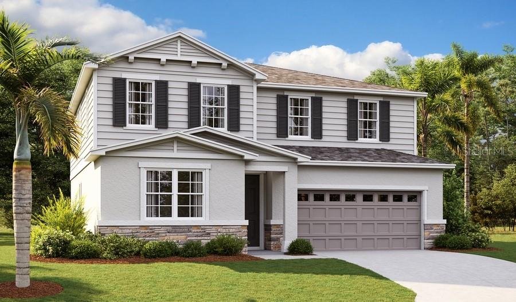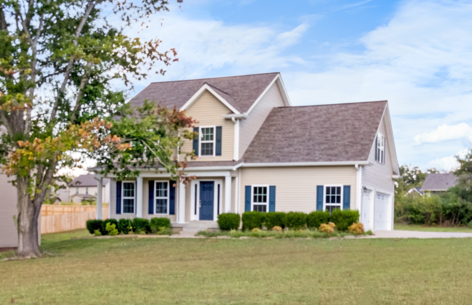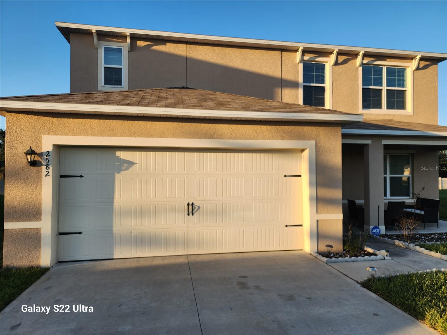2980 Supermarine Road, TAVARES, FL 32778
Property Photos
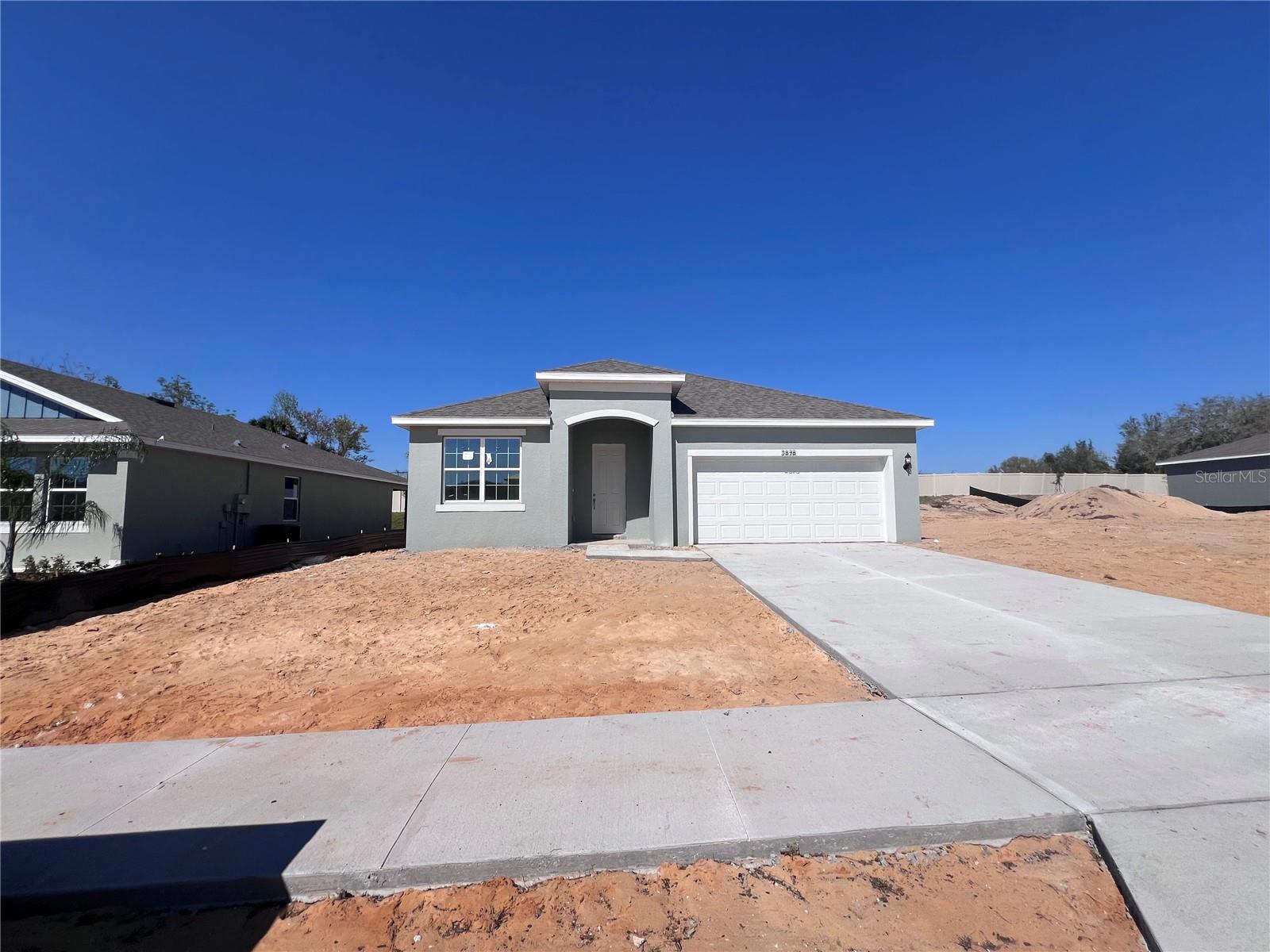
Would you like to sell your home before you purchase this one?
Priced at Only: $437,867
For more Information Call:
Address: 2980 Supermarine Road, TAVARES, FL 32778
Property Location and Similar Properties
- MLS#: G5095098 ( Residential )
- Street Address: 2980 Supermarine Road
- Viewed: 9
- Price: $437,867
- Price sqft: $161
- Waterfront: No
- Year Built: 2025
- Bldg sqft: 2712
- Bedrooms: 4
- Total Baths: 3
- Full Baths: 3
- Garage / Parking Spaces: 2
- Days On Market: 49
- Additional Information
- Geolocation: 28.7849 / -81.7591
- County: LAKE
- City: TAVARES
- Zipcode: 32778
- Subdivision: Seaport Village
- Elementary School: Tavares Elem
- Middle School: Tavares Middle
- High School: Tavares High
- Provided by: OLYMPUS EXECUTIVE REALTY INC
- Contact: Nancy Pruitt, PA
- 407-469-0090

- DMCA Notice
-
DescriptionOne or more photo(s) has been virtually staged. The Poinciana floor plan offers a well designed, one story layout that includes 4 bedrooms and 2 bathrooms, complete with a spacious two car garage. This home is centered around a sizable great room, which seamlessly connects to the open kitchen and cozy caf area, making it ideal for family gatherings and entertaining. The owner's suite, located at the back for added privacy, includes a walk in closet and an en suite bathroom. Three additional bedrooms are thoughtfully arranged to provide flexibility for family, guests, or a home office. A covered patio extends your living space outdoors, perfect for relaxation or dining al fresco. The Poinciana floor plan is designed for those seeking both functionality and comfort in a beautiful, single story home.
Payment Calculator
- Principal & Interest -
- Property Tax $
- Home Insurance $
- HOA Fees $
- Monthly -
Features
Building and Construction
- Builder Model: POINCIANA
- Builder Name: Dream Finders Homes
- Covered Spaces: 0.00
- Exterior Features: Sidewalk, Sliding Doors
- Flooring: Carpet, Ceramic Tile
- Living Area: 2110.00
- Roof: Shingle
Property Information
- Property Condition: Completed
Land Information
- Lot Features: City Limits, Level, Sidewalk, Paved
School Information
- High School: Tavares High
- Middle School: Tavares Middle
- School Elementary: Tavares Elem
Garage and Parking
- Garage Spaces: 2.00
- Open Parking Spaces: 0.00
- Parking Features: Driveway, Garage Door Opener
Eco-Communities
- Pool Features: In Ground
- Water Source: Public
Utilities
- Carport Spaces: 0.00
- Cooling: Central Air
- Heating: Central
- Pets Allowed: Yes
- Sewer: Public Sewer
- Utilities: Cable Available, Electricity Available, Fiber Optics, Public, Sewer Connected, Water Available
Amenities
- Association Amenities: Fence Restrictions
Finance and Tax Information
- Home Owners Association Fee: 80.00
- Insurance Expense: 0.00
- Net Operating Income: 0.00
- Other Expense: 0.00
- Tax Year: 2023
Other Features
- Appliances: Dishwasher, Disposal, Electric Water Heater, Microwave, Range
- Association Name: Sentry Management
- Association Phone: 407-788-6700
- Country: US
- Furnished: Unfurnished
- Interior Features: High Ceilings, Kitchen/Family Room Combo, Open Floorplan, Split Bedroom, Thermostat, Walk-In Closet(s)
- Legal Description: SEAPORT VILLAGE PHASE 1 PB 84 PG 76-78 LOT 6 ORB 6423 PG 644
- Levels: One
- Area Major: 32778 - Tavares / Deer Island
- Occupant Type: Vacant
- Parcel Number: 01-20-25-0020-000-00600
- Possession: Close Of Escrow
- Style: Florida
- View: Water
- Zoning Code: PUD
Similar Properties
Nearby Subdivisions
Avalon
Avalon Park
Avalon Park Tavares
Avalon Park Tavares Ph 1
Avalon Park Tavares Ph I
Baytree Ph 01
Baytree Ph Ii
Baytree Ph Iii
Beauclair Ranch Club Sub
Chelsea Oaks
Cresswind At Lake Harris Phase
Deer Island Club Pt Rep A Tr C
Doral Estates Sub
Elmwood
Etowah Ph 2
Etowah Ph 3a
Etowah Ph 3b
Glenns Cove
Grand Oak Estates
Greenbrier At Baytree-phase 2
Greenbrier At Baytreephase 2
Greenbrierbaytree Ph 1
Greenbrierbaytreeph 2
Hidden River Lakes
Lake Beauclaire Sub
Lake Harris Highlands Sub
Lake Harris Reserve
Lake Harris Shores
Lake Saunders Manor
Lake Saunders Pointe
Lakeside At Tavares
Leela Reserve
Mansfield Road Sub
Not Applicable
Not In Subdivision
Not On List
Not On The List
Nutts
Oak Bend
Oak View On Lake
Old Mill Run Sub
Other
Royal Harbor
Royal Harbor Ph 01
Royal Harbor Ph 03 Lt 350 Orb
Seaport Village
Seasons At Lakeside Forest
Shirley Shores
Shirley Shores First Add
Sparks Village
Subdivision 6
Summit Chase Villas Ph 01
Sunset Groves
Tavares
Tavares Baytree Ph 01
Tavares Baytree Ph 02
Tavares Baytree Ph Iii Sub
Tavares Chelsea Oaks South
Tavares Etowah Ph 01
Tavares Fox Run Mobile Home
Tavares Foxborough
Tavares Groves At Baytree Ph 0
Tavares Imperial Village Sub
Tavares Lake Dora Estates
Tavares Lake Frances Estates
Tavares Lake Saunders Pointe L
Tavares Lakewood Park
Tavares Lane Park Ridge Ph A
Tavares Minnetonka
Tavares Mobile Home Estates
Tavares Royal Harbor Ph 02 Lt
Tavares Royal Harbor Ph 04
Tavares Royal Harbor Ph 05
Tavares Summerall Park Heights
Tavares Tavares Heights
Tavares Vista Del Largo Water
Tavares Woodlea Sub
The Cottages At Heritage Grove
Tropical Shores Manor
Turkey Creek
Venetian Village Second Add
Venetian Village Third Add
Verandah Park
Verndah Park

- One Click Broker
- 800.557.8193
- Toll Free: 800.557.8193
- billing@brokeridxsites.com



