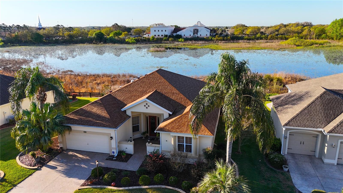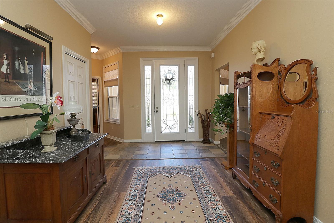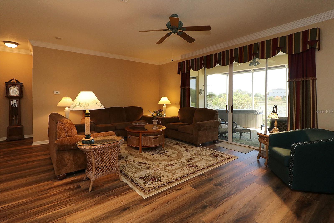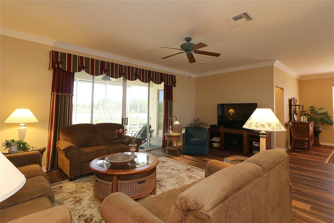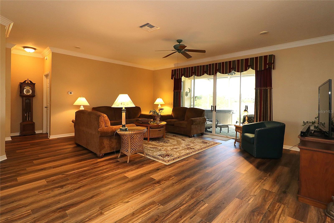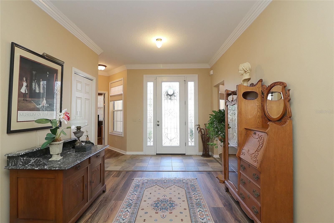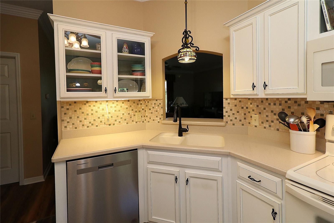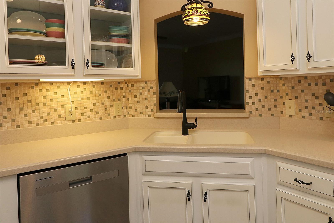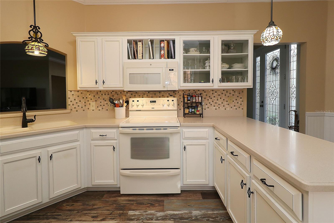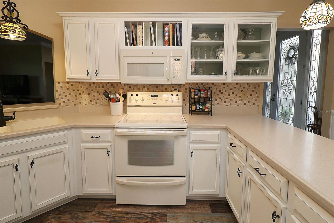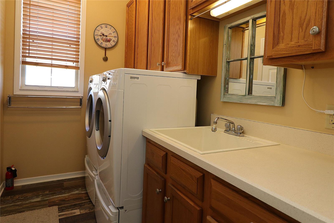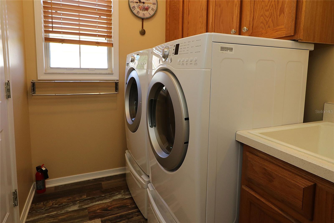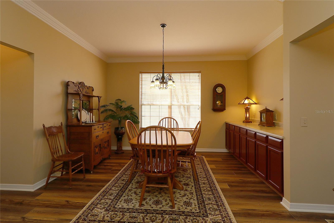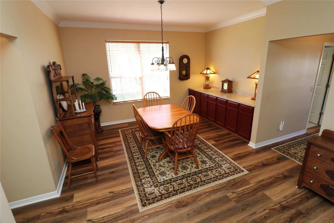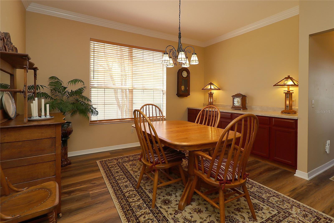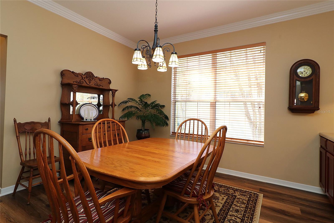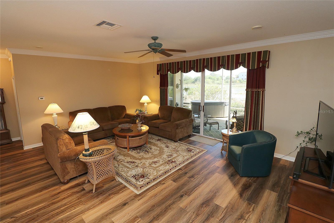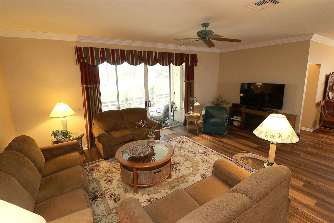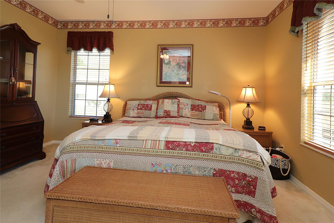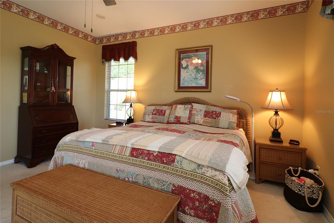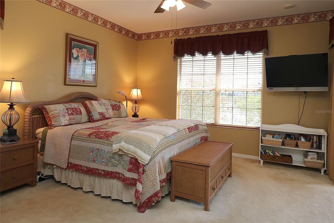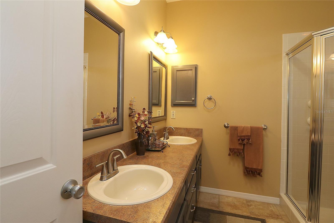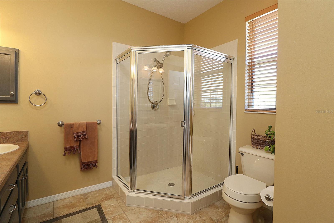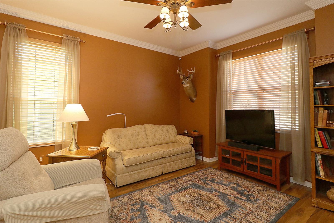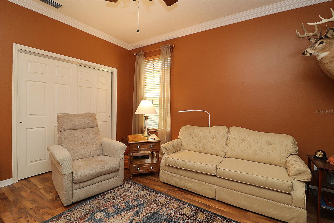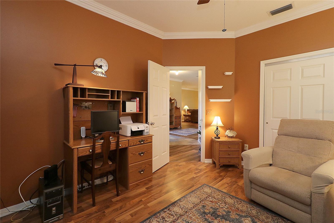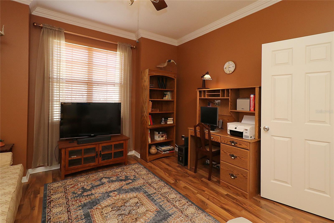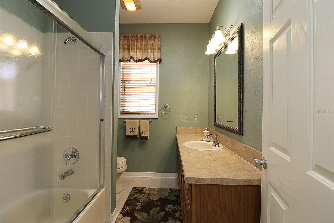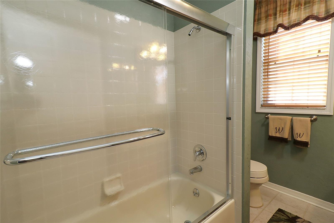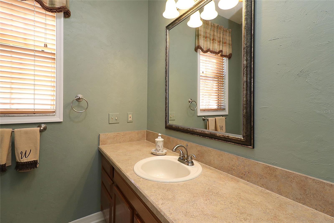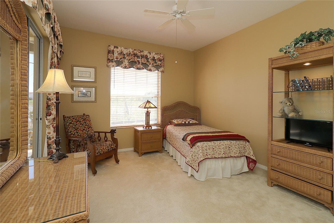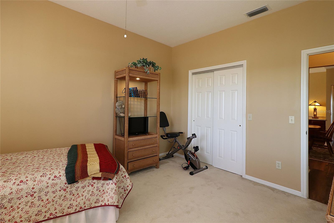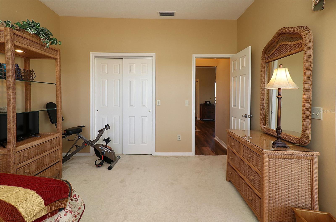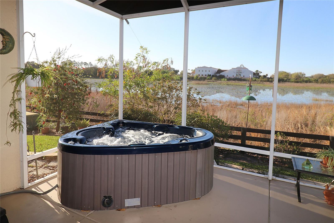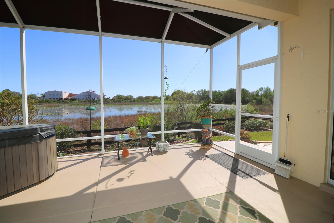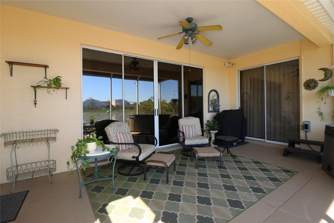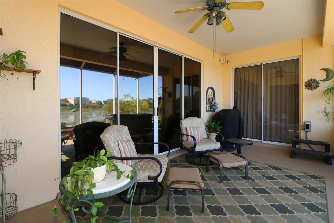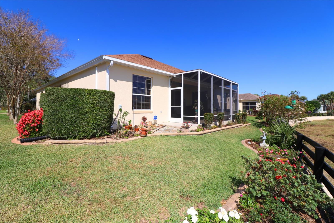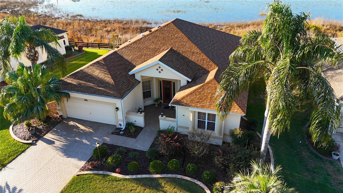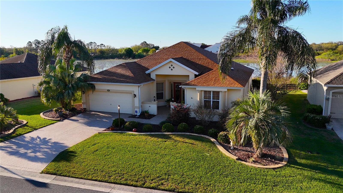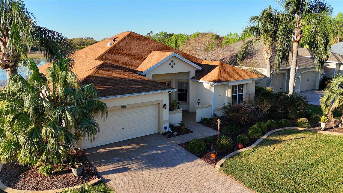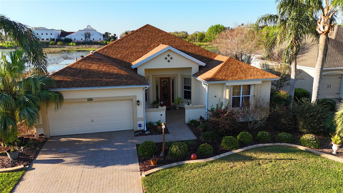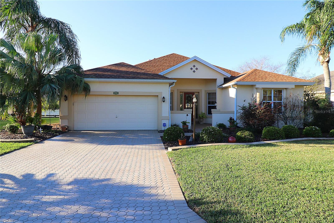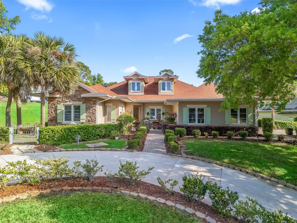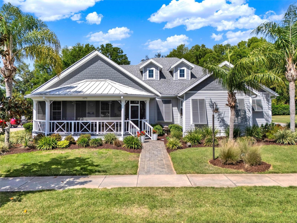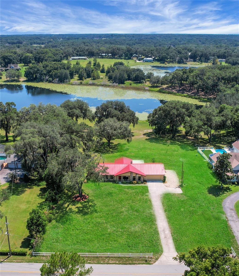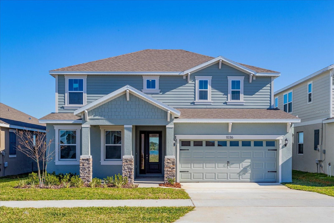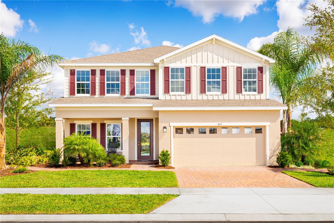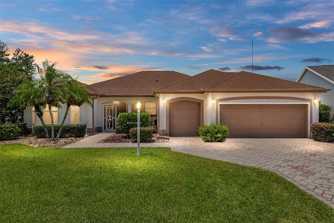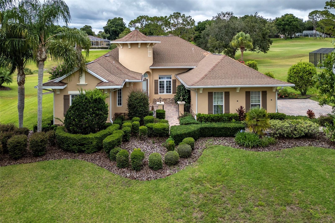1721 Carrera Drive, THE VILLAGES, FL 32159
Property Photos
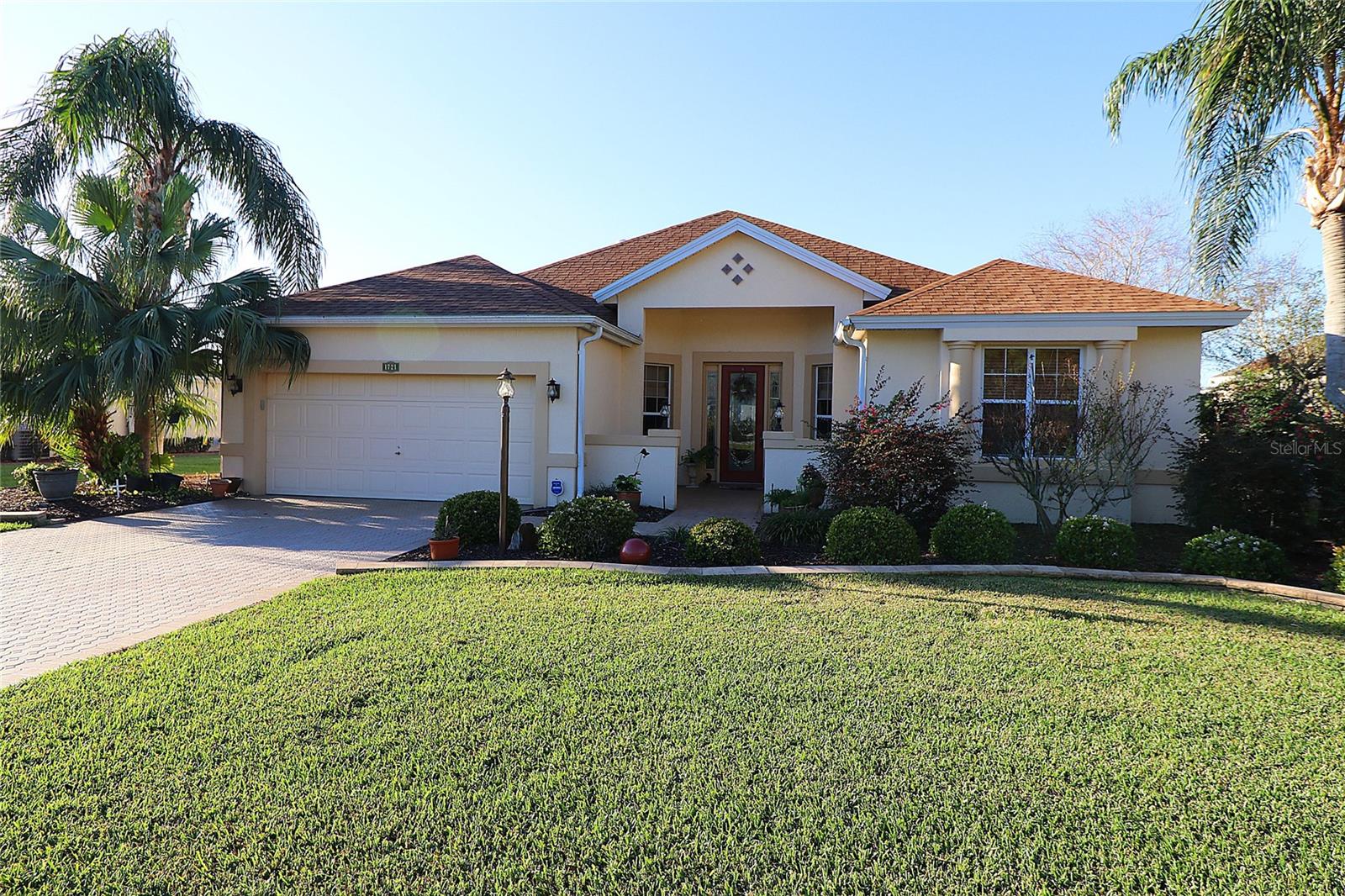
Would you like to sell your home before you purchase this one?
Priced at Only: $465,000
For more Information Call:
Address: 1721 Carrera Drive, THE VILLAGES, FL 32159
Property Location and Similar Properties
- MLS#: G5094380 ( Residential )
- Street Address: 1721 Carrera Drive
- Viewed: 29
- Price: $465,000
- Price sqft: $165
- Waterfront: No
- Year Built: 1995
- Bldg sqft: 2820
- Bedrooms: 3
- Total Baths: 2
- Full Baths: 2
- Garage / Parking Spaces: 1
- Days On Market: 174
- Additional Information
- Geolocation: 28.9232 / -81.9672
- County: LAKE
- City: THE VILLAGES
- Zipcode: 32159
- Subdivision: The Villages
- Provided by: REALTY EXECUTIVES IN THE VILLAGES
- Contact: Cissie Smith
- 352-753-7500

- DMCA Notice
-
DescriptionFlash sale fri, sat, sun. Price reduced now professionally staged & back on market! Buyer backed outdont miss this second chance at a beautifully maintained cordoba premiere model on a serene preserve lot in de la vista east. This block and stucco home welcomes you with a tiled driveway and walkway and a gorgeous leaded glass front door. Inside, enjoy luxury vinyl plank flooring in the living and dining rooms, laminate in the kitchen, and high ceilings that create a bright, open feel. Relax in the screened lanai with a sunbrella awning and corner hot tub (included), while taking in peaceful preserve views, wildlife, and a backyard with pineapple plants and a persian lime tree. The kitchen features white cabinetry with glass fronts, corian countertops with backsplash, a brand new glass top range, and nearly new stainless steel refrigerator and dishwasher. A pass through window connects to the dining room with a built in buffet for extra storage. This 3 bedroom, 2 bath layout offers flexibility, including a guest room with lanai access and another ideal for a den or office. The primary suite has a carpeted bedroom, dual sinks, and a glass enclosed shower. Other features include: new roof (2022), hvac (2010), new water heater (2024), laundry room with pedestal washer/dryer and added cabinetry, 1 car + golf cart garage with brand new opener, hunter douglas custom blinds, 3 solar tubes, reflective window film, and crown molding throughout. Room to add a separate golf cart garage on the side. No bond. Taxes: $2,277. 02 | fire: $320. 71 | maintenance: $541. 35 home is vacant and easy to show!
Payment Calculator
- Principal & Interest -
- Property Tax $
- Home Insurance $
- HOA Fees $
- Monthly -
Features
Building and Construction
- Builder Model: Cordoba
- Covered Spaces: 0.00
- Exterior Features: Rain Gutters
- Flooring: Carpet, Laminate, Luxury Vinyl
- Living Area: 2156.00
- Roof: Shingle
Garage and Parking
- Garage Spaces: 1.00
- Open Parking Spaces: 0.00
- Parking Features: Golf Cart Parking
Eco-Communities
- Water Source: Public
Utilities
- Carport Spaces: 0.00
- Cooling: Central Air
- Heating: Heat Pump
- Pets Allowed: Cats OK, Dogs OK
- Sewer: Public Sewer
- Utilities: Public
Finance and Tax Information
- Home Owners Association Fee: 0.00
- Insurance Expense: 0.00
- Net Operating Income: 0.00
- Other Expense: 0.00
- Tax Year: 2024
Other Features
- Appliances: Cooktop, Dishwasher, Disposal, Dryer, Electric Water Heater, Microwave, Range, Refrigerator, Washer
- Country: US
- Interior Features: Solid Surface Counters, Vaulted Ceiling(s), Walk-In Closet(s)
- Legal Description: LOT 3 THE VILLAGES OF SUMTER UNIT NO.5 PLAT BOOK 4 PAGES 107-107B
- Levels: One
- Area Major: 32159 - Lady Lake (The Villages)
- Model: Cordoba
- Occupant Type: Owner
- Parcel Number: D13H003
- View: Water
- Views: 29
- Zoning Code: RES
Similar Properties
Nearby Subdivisions
Cortez
Lady Lake Orange Blossom Garde
Lady Lake Villas Of Spanish Sp
Not On List
Orange Blossom Gardens Un 15
Orange Blossom Gardens Un 18
Sumter
Sumter Villa Delavista West 06
Sumter Villages
Sumter Villages San Pedro Ctyd
The Villages
The Villages
The Villages Of Sumter
The Villagessumter
Villages Lady Lake
Villages Lady Lake Unit 22
Villages Lady Lake Unit 24
Villages Of Sumter
Villages Of Sumter Patio Villa
Villages Of Sumter Villa De La
Villages Of Sumter Villa San A
Villages Of Sumter Villa Valde
Villages Of Sumter Villa Vera
Villages Sumter
Villages/lady Lake Un #24
Villages/sumter
Villages/sumter Un # 13
Villageslady Lake Un 24
Villagessumter
Villagessumter Un 13
Villagessumter Villa Delamesa

- One Click Broker
- 800.557.8193
- Toll Free: 800.557.8193
- billing@brokeridxsites.com



