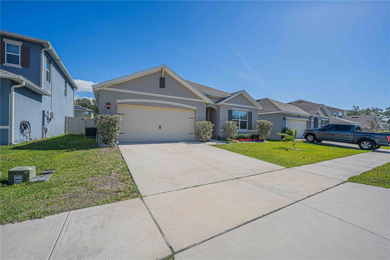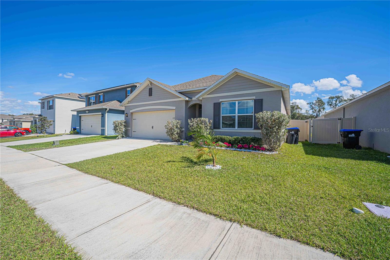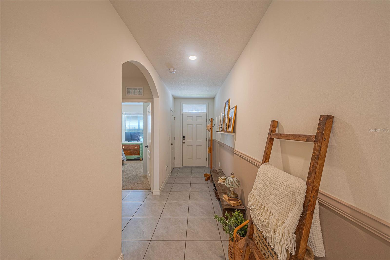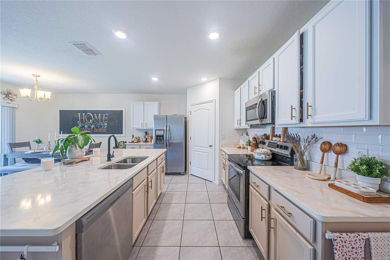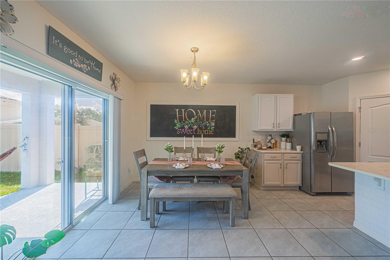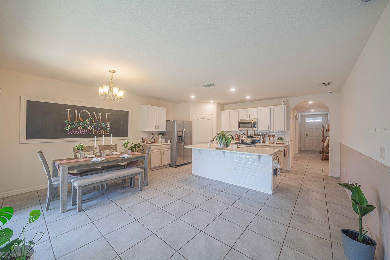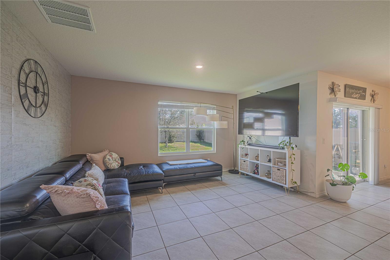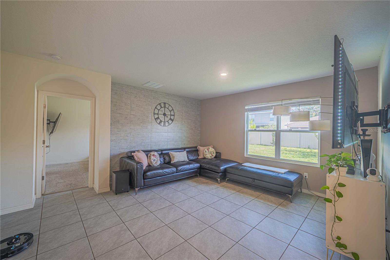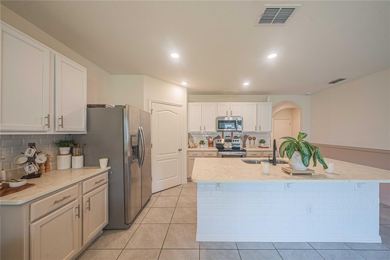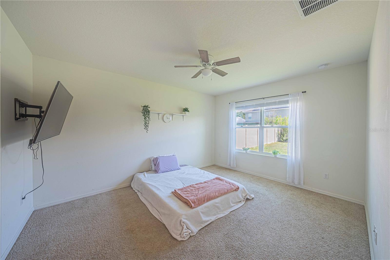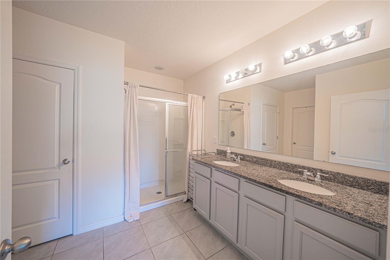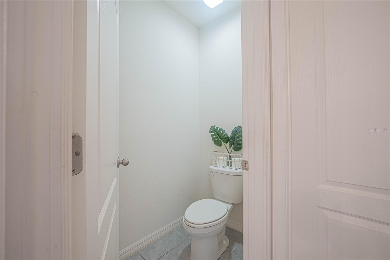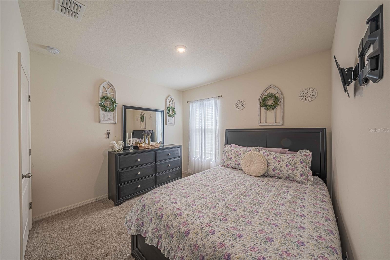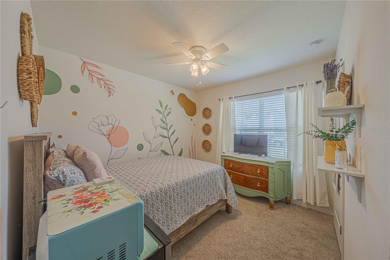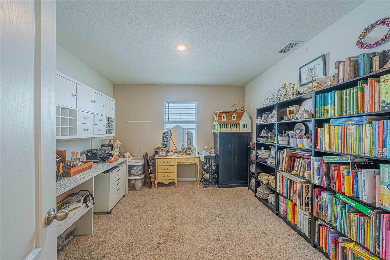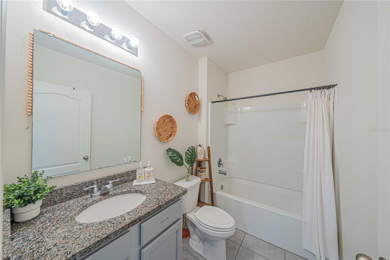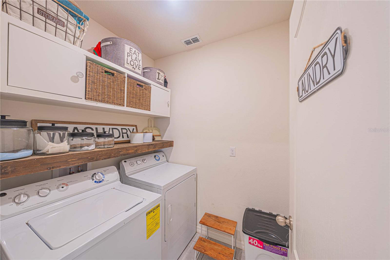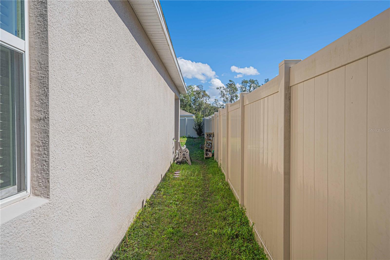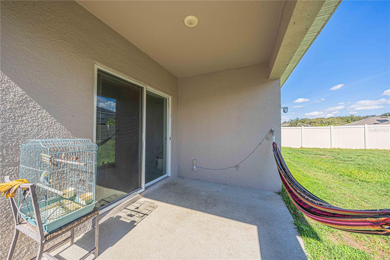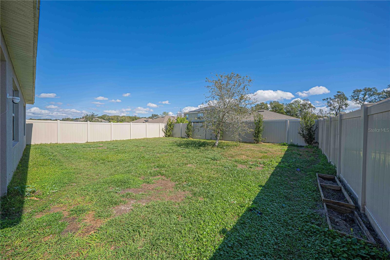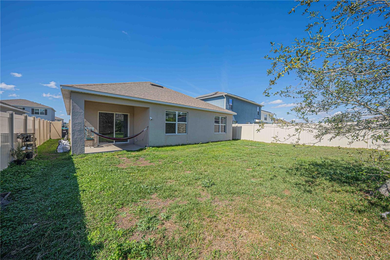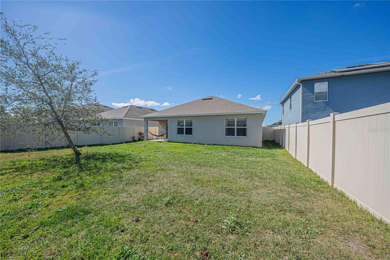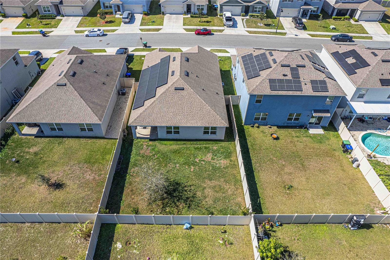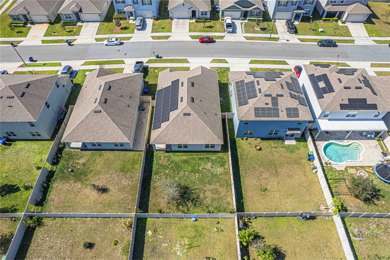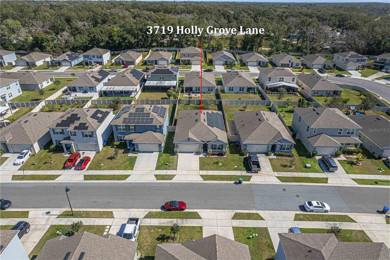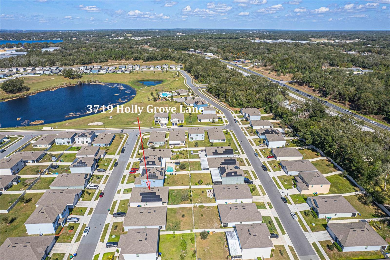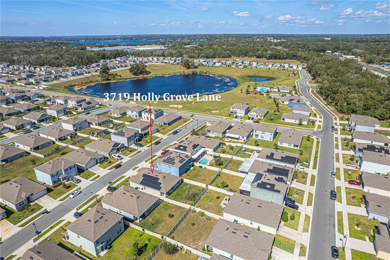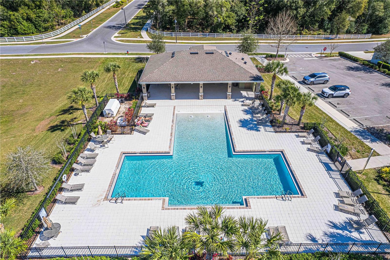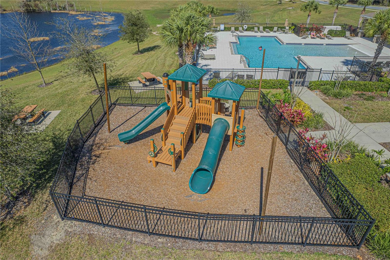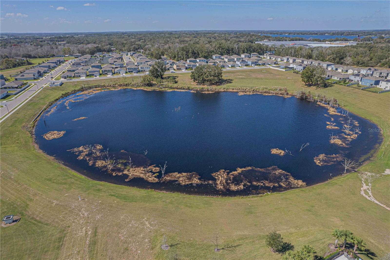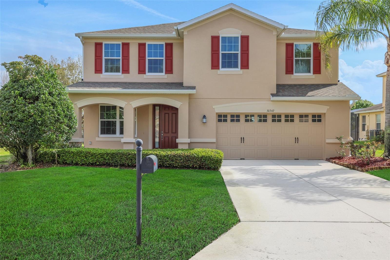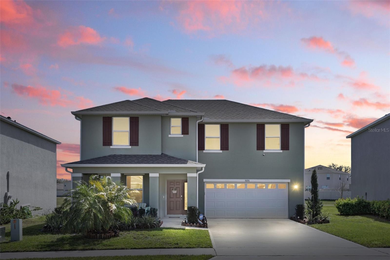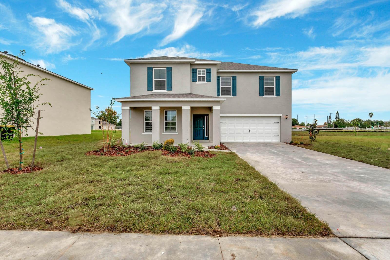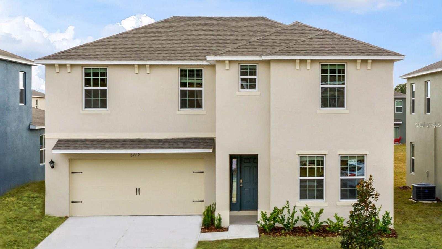3719 Holly Grove Lane, MOUNT DORA, FL 32757
Property Photos
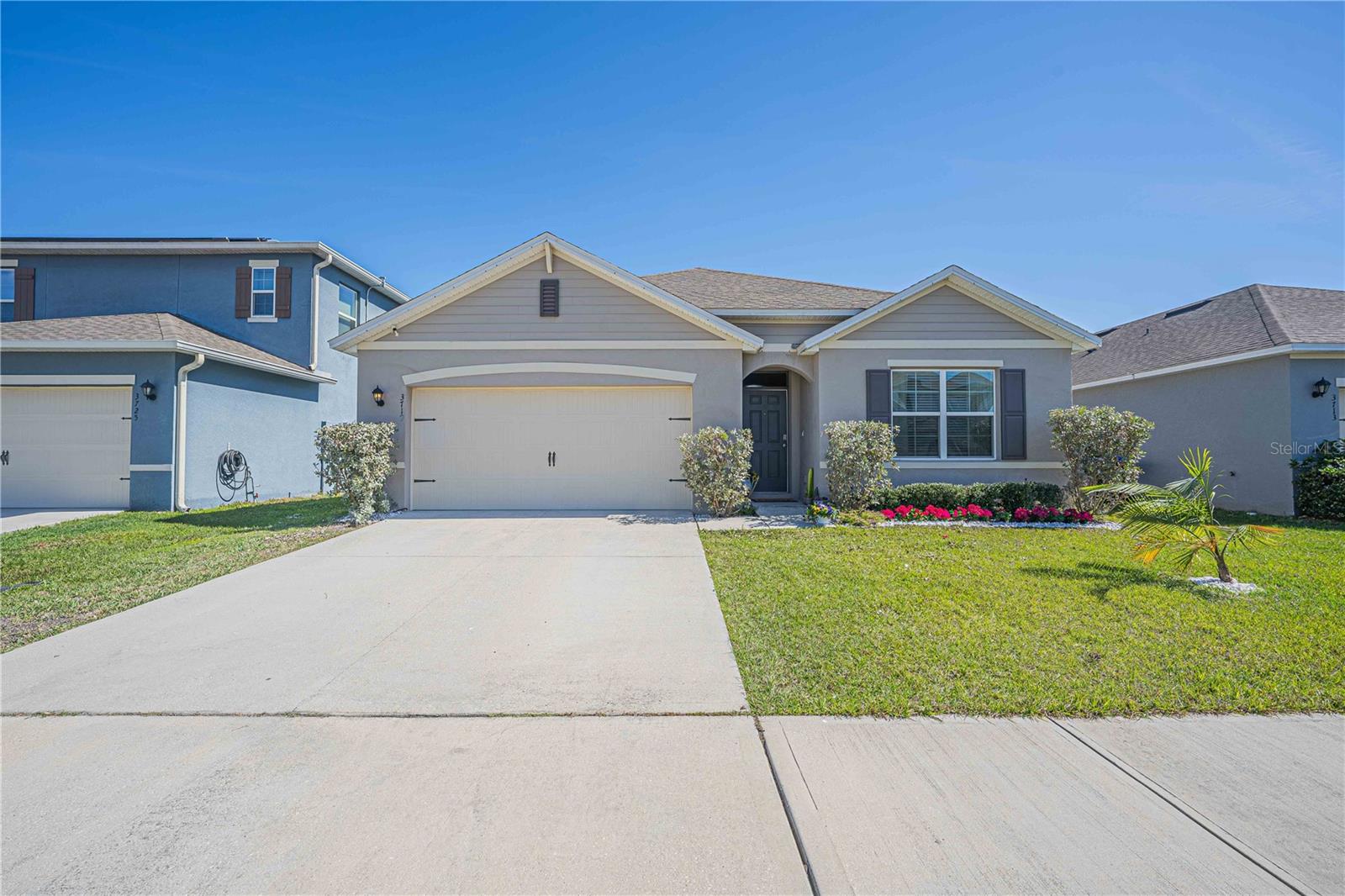
Would you like to sell your home before you purchase this one?
Priced at Only: $420,000
For more Information Call:
Address: 3719 Holly Grove Lane, MOUNT DORA, FL 32757
Property Location and Similar Properties
- MLS#: G5094183 ( Residential )
- Street Address: 3719 Holly Grove Lane
- Viewed: 1
- Price: $420,000
- Price sqft: $175
- Waterfront: No
- Year Built: 2019
- Bldg sqft: 2395
- Bedrooms: 4
- Total Baths: 2
- Full Baths: 2
- Garage / Parking Spaces: 2
- Days On Market: 3
- Additional Information
- Geolocation: 28.7393 / -81.6176
- County: LAKE
- City: MOUNT DORA
- Zipcode: 32757
- Subdivision: Holly Estates
- Elementary School: Zellwood Elem
- Middle School: Wolf Lake Middle
- High School: Apopka High
- Provided by: LPT REALTY, LLC
- Contact: Roshelle Alvarez Ramos
- 877-366-2213

- DMCA Notice
-
DescriptionWelcome to Holly Estates A peaceful, family friendly neighborhood just minutes away from the historic charm of downtown Mount Dora. Nestled in a prime location, this stunning 4 bedroom, 2 bathroom home offers the perfect blend of comfort, modern convenience, and natural beauty. Step inside to an open concept layout that allows for a seamless flow of sunlight throughout the home. Beautiful tiled flooring creates a bright and airy atmosphere, while the cozy carpeted rooms add warmth and comfort. The heart of the home is the spacious kitchen and living area, ideal for entertaining or simply relaxing. For tech savvy buyers, this home features a smart home panel that allows you to control the AC, lighting, and an optional security system (available for a low monthly fee). The home also boasts a paid off water softener system throughout, ensuring clean water for your family. Your furry friends will love the fenced backyard, providing a safe and private space to play. Additionally, the solar power system can become paid off and can either be assumed by the buyer or included as part of the home purchase with an acceptable offer. The location is unbeatable just minutes from downtown Mount Dora, youll enjoy all the quaint shops, dining, and cultural attractions this historic town offers. Plus, you're only minutes away from the 429 expressway, providing easy access to shopping, entertainment, and more. As a resident of Holly Estates, you'll also have access to community amenities, including a pool, playground, outdoor fitness area, and a soccer field perfect for active families and those who love to socialize. Don't miss this incredible opportunity to make this home yours. Schedule a tour today and discover all the reasons why this could be your perfect future home! Showings by appointment only. Realtors please use Showing Time.
Payment Calculator
- Principal & Interest -
- Property Tax $
- Home Insurance $
- HOA Fees $
- Monthly -
Features
Building and Construction
- Covered Spaces: 0.00
- Exterior Features: Garden, Sliding Doors
- Fencing: Vinyl
- Flooring: Carpet, Tile
- Living Area: 1846.00
- Roof: Shingle
School Information
- High School: Apopka High
- Middle School: Wolf Lake Middle
- School Elementary: Zellwood Elem
Garage and Parking
- Garage Spaces: 2.00
- Open Parking Spaces: 0.00
Eco-Communities
- Water Source: Public
Utilities
- Carport Spaces: 0.00
- Cooling: Central Air
- Heating: Central
- Pets Allowed: Yes
- Sewer: Public Sewer
- Utilities: Electricity Connected, Public, Water Connected
Amenities
- Association Amenities: Playground, Pool
Finance and Tax Information
- Home Owners Association Fee Includes: Pool
- Home Owners Association Fee: 305.00
- Insurance Expense: 0.00
- Net Operating Income: 0.00
- Other Expense: 0.00
- Tax Year: 2024
Other Features
- Appliances: Dishwasher, Disposal, Electric Water Heater, Microwave, Range, Refrigerator, Water Filtration System, Water Softener
- Association Name: Real Manage
- Association Phone: 1-866-473-2573
- Country: US
- Interior Features: Ceiling Fans(s), Smart Home, Stone Counters, Walk-In Closet(s), Window Treatments
- Legal Description: HOLLY ESTATES PHASE 1 98/36 LOT 83
- Levels: One
- Area Major: 32757 - Mount Dora
- Occupant Type: Owner
- Parcel Number: 21-20-27-3692-00-830
- Zoning Code: P-D
Similar Properties
Nearby Subdivisions
Alta Vista Sub
Bargrove Ph 2
Bargrove Ph I
Bargrove Phase 2
Chesterhill Estates
Cottage Way Llc
Cottages On 11th
Cottages11th
Country Club Mount Dora Ph 020
Country Club Of Mount Dora
Country Clubmount Dora Un 1
Country Clubmount Fora Ph Ii
Dora Landings
Dora Manor Sub
Dora Parc
Dora Pines Sub
Dora Vista
Elysium Club
Fearon
Foothills Of Mount Dora
Golden Heights
Golden Heights Estates
Golden Heights First Add
Golden Isle
Greater Country Estates
Greater Country Estates Phase
Hacindas Bon Del Pinos
Hillside Estates At Stoneybroo
Holly Estates
Holly Estates Phase 2
Jamesons Replat Blk A
Lake Dora Pines
Lake Franklin Estates
Lake Gertrude Manor
Lake Of Mount Dora
Lakes Mount Dora Ph 01
Lakes Of Mount Dora
Lakes Of Mount Dora Ph 01
Lakes Of Mount Dora Ph 1
Lakes Of Mount Dora Ph 3b
Lakes Of Mount Dora Phase 4a
Lakes/mount Dora Ph 4b
Lakesmount Dora
Lakesmount Dora Ph 2
Lakesmount Dora Ph 3d
Lakesmount Dora Ph 4b
Lakesmt Dora Ph 3a
Laurels Of Mount Dora
Liberty Oaks
Loch Leven
Loch Leven Ph 02
Loch Leven Ph 1
Mount Dora
Mount Dora Avalon
Mount Dora Cobblehill Sub
Mount Dora Country Club
Mount Dora Country Club Mount
Mount Dora Dickerman Sub
Mount Dora Dorset Mount Dora
Mount Dora Forest Heights
Mount Dora Gardners
Mount Dora Grandview Terrace
Mount Dora Heights
Mount Dora Kimballs
Mount Dora Lake Franklin Park
Mount Dora Lakes Of Mount Dora
Mount Dora Lancaster At Loch L
Mount Dora Loch Leven Ph 04 Lt
Mount Dora Mount Dora Heights
Mount Dora Mrs S D Shorts
Mount Dora Pine Crest Unrec
Mount Dora Pinecrest Sub
Mount Dora Proper
Mount Dora Pt Rep Pine Crest
Mount Dora Summerbrooke Ph 01
Mount Dora Sunniland
Mount Dora Village Grove
Mount Dora Wolf Creek Ridge Ph
Mt Dora Country Club Mt Dora P
None
Oakfield At Mount Dora
Ola Beach Rep 02
Orangehurst 02
Other
Palm View Acres Sub
Pine Crest
Pinecrest
Seasons At Wekiva Ridge
Stoneybrook Hills
Stoneybrook Hills 18
Stoneybrook Hills A
Stoneybrook Hills Un 02 A
Stoneybrook Hills Un 2
Stoneybrook Hills Unit 2
Stoneybrook Hills Unit 3b
Sullivan Ranch
Sullivan Ranch Rep Sub
Sullivan Ranch Sub
Summerbrooke
Summerbrooke Ph 4
Summerview At Wolf Creek Ridge
Summerview/wolf Crk Rdg Ph 2b-
Summerviewwolf Crk Rdg Ph 2b
Sylvan Shores
The Country Club Of Mount Dora
Timberwalk
Timberwalk Ph 1
Trailside
Trailside Phase 1
Triangle Acres Sub
Wolf Creek Ridge
X

- One Click Broker
- 800.557.8193
- Toll Free: 800.557.8193
- billing@brokeridxsites.com



