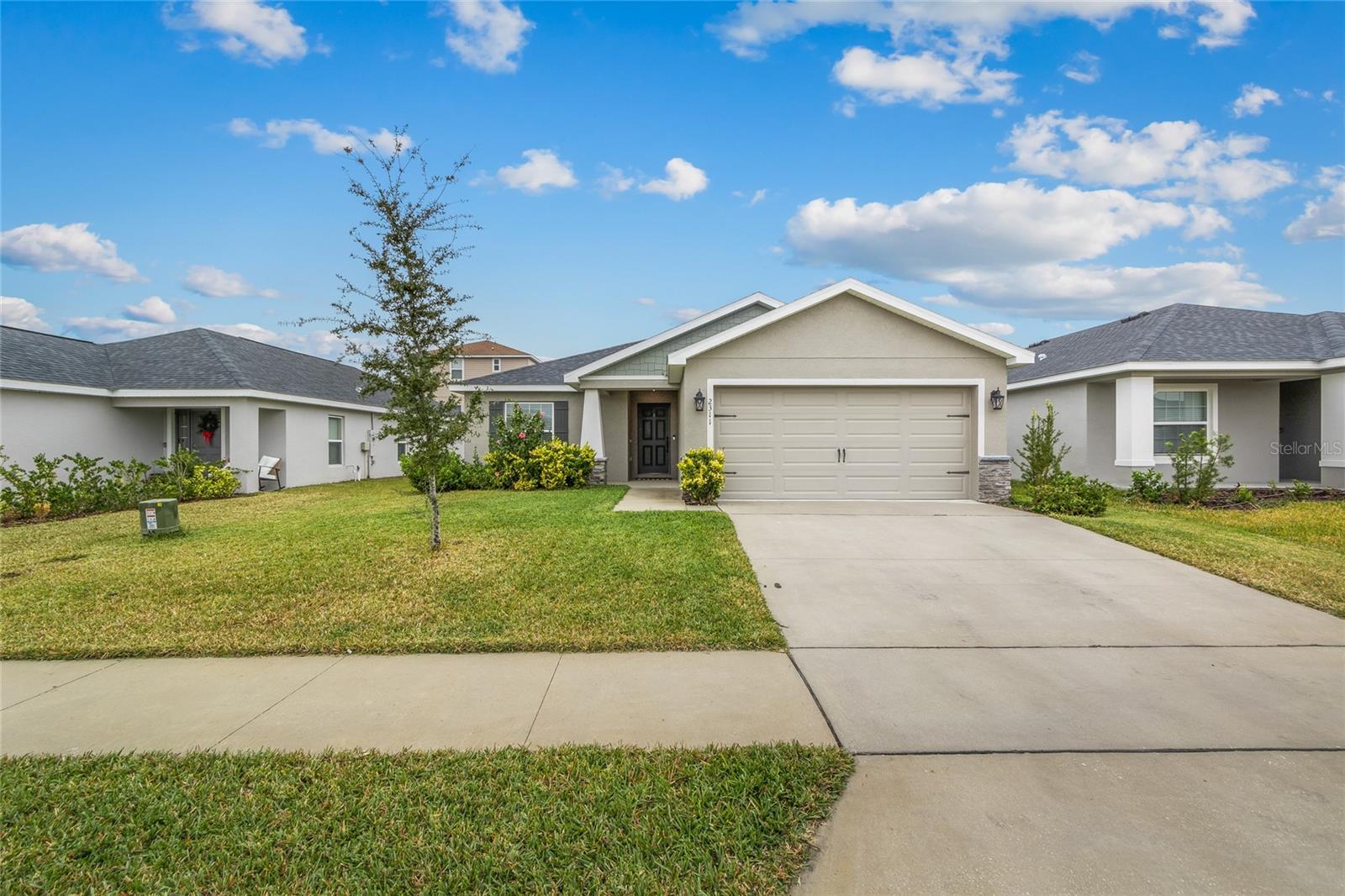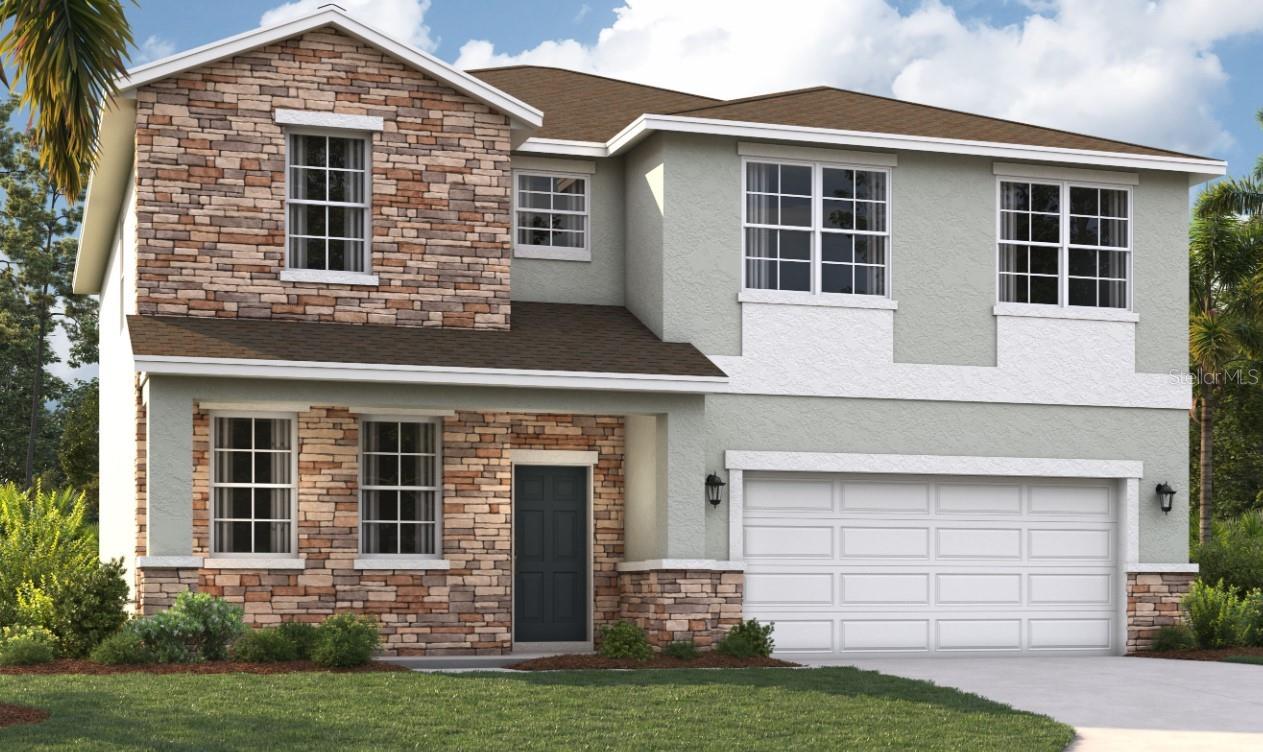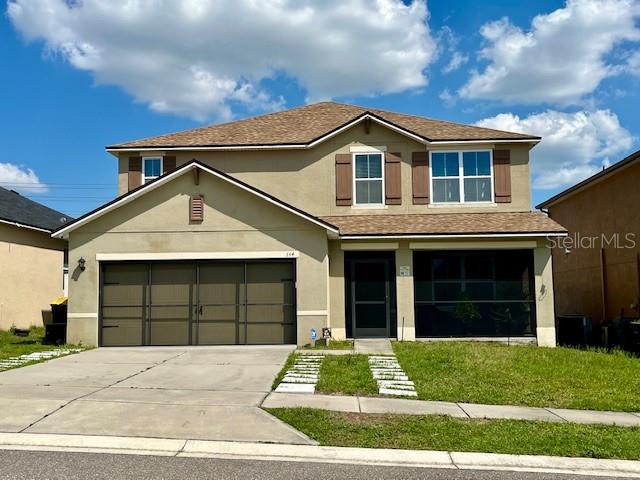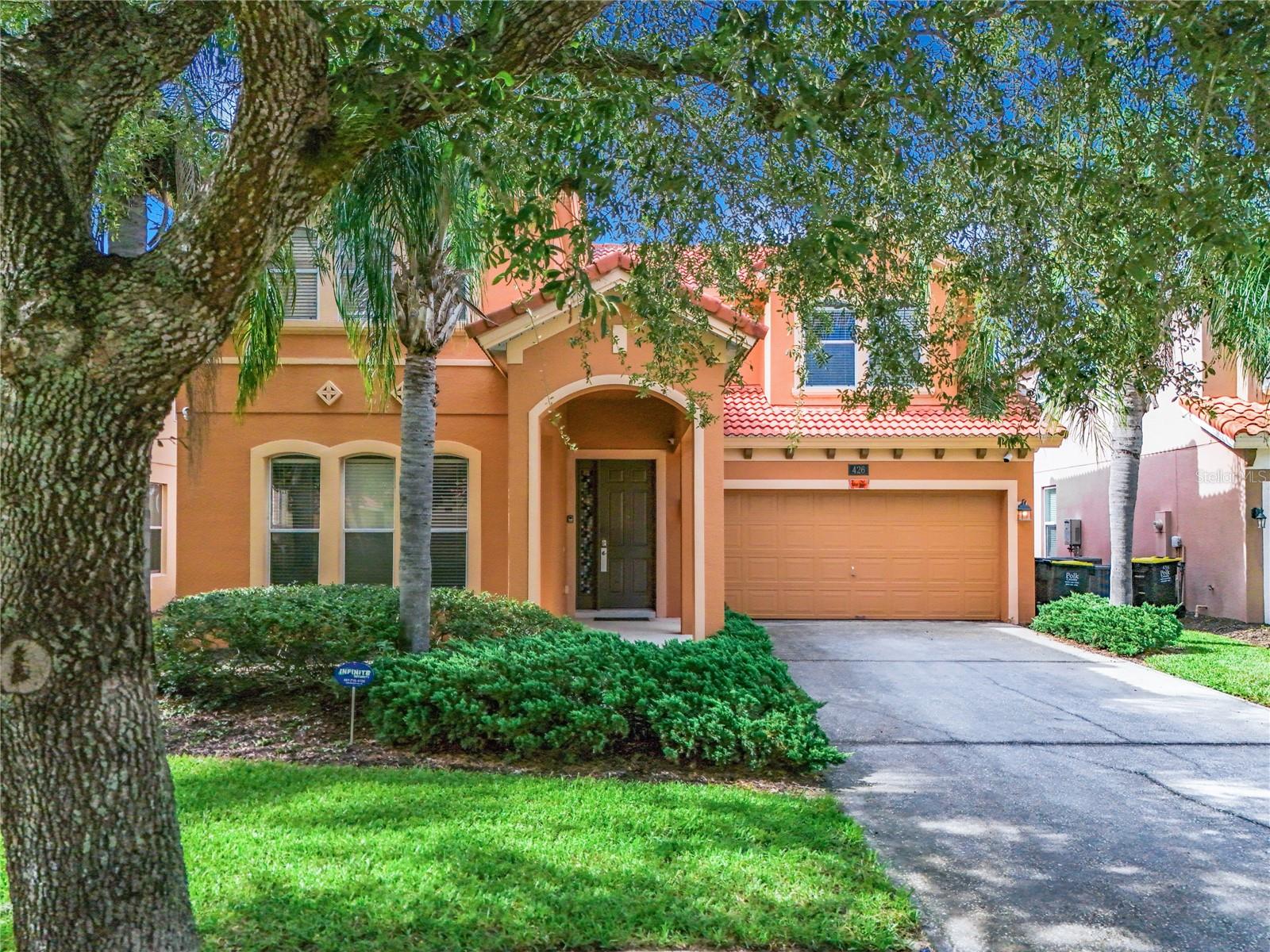2311 Sunset Way, DAVENPORT, FL 33837
Property Photos

Would you like to sell your home before you purchase this one?
Priced at Only: $338,800
For more Information Call:
Address: 2311 Sunset Way, DAVENPORT, FL 33837
Property Location and Similar Properties
- MLS#: G5091814 ( Residential )
- Street Address: 2311 Sunset Way
- Viewed: 33
- Price: $338,800
- Price sqft: $154
- Waterfront: No
- Year Built: 2022
- Bldg sqft: 2203
- Bedrooms: 4
- Total Baths: 2
- Full Baths: 2
- Garage / Parking Spaces: 2
- Days On Market: 182
- Additional Information
- Geolocation: 28.1541 / -81.6134
- County: POLK
- City: DAVENPORT
- Zipcode: 33837
- Subdivision: Geneva Landings
- Elementary School: Davenport Elem
- Middle School: Boone Middle
- High School: Ridge Community Senior High
- Provided by: COOPER HOMEFRONT REALTY
- Contact: Joe Cooper
- 352-874-5764

- DMCA Notice
-
DescriptionShort Sale. *** SHORT SALE *** Welcome to 2311 Sunset Way, this is the desirable Peyton floor plan, an exceptional 4 bedroom, 2 bathroom home with a 2 car garage in the highly sought after Geneva Landings community. This like new, move in ready home offers a blend of modern upgrades and comfort in a quiet, friendly neighborhood. Step into the open living area with a cathedral ceiling, recessed LED lighting, and luxury vinyl plank flooring. The eat in kitchen boasts crown molded 36" white cabinets, granite countertops, a walk in pantry, Stainless Steel appliances, and a breakfast bar, perfect for gatherings. Custom ceiling fans, pendant lighting, and a tile backsplash in the kitchen add a touch of elegance throughout. The spacious primary en suite bedroom features a tray ceiling and convenient pocket doors leading to the private bath. Carpeted bedrooms provide added comfort. Enjoy outdoor living on the covered front porch or the backyard lanaiideal for relaxing or entertaining. Dont miss this incredible opportunityschedule your showing today!
Payment Calculator
- Principal & Interest -
- Property Tax $
- Home Insurance $
- HOA Fees $
- Monthly -
Features
Building and Construction
- Builder Model: PEYTON
- Builder Name: HIGHLAND HOMES
- Covered Spaces: 0.00
- Exterior Features: Lighting, Sidewalk, Sliding Doors
- Flooring: Carpet, Luxury Vinyl
- Living Area: 1626.00
- Roof: Shingle
Land Information
- Lot Features: In County, Landscaped, Level, Sidewalk, Paved
School Information
- High School: Ridge Community Senior High
- Middle School: Boone Middle
- School Elementary: Davenport Elem
Garage and Parking
- Garage Spaces: 2.00
- Open Parking Spaces: 0.00
- Parking Features: Driveway, Garage Door Opener, Ground Level
Eco-Communities
- Water Source: Public
Utilities
- Carport Spaces: 0.00
- Cooling: Central Air
- Heating: Central
- Pets Allowed: Yes
- Sewer: Private Sewer
- Utilities: BB/HS Internet Available, Cable Available, Electricity Connected, Phone Available, Public, Sewer Connected, Underground Utilities, Water Connected
Amenities
- Association Amenities: Playground, Pool
Finance and Tax Information
- Home Owners Association Fee Includes: Pool, Recreational Facilities
- Home Owners Association Fee: 150.00
- Insurance Expense: 0.00
- Net Operating Income: 0.00
- Other Expense: 0.00
- Tax Year: 2024
Other Features
- Appliances: Dishwasher, Disposal, Microwave, Range, Refrigerator
- Association Name: Highland Community Management / Sharon Hardin
- Association Phone: 863-940-2863
- Country: US
- Furnished: Unfurnished
- Interior Features: Cathedral Ceiling(s), Ceiling Fans(s), Eat-in Kitchen, In Wall Pest System, Kitchen/Family Room Combo, Open Floorplan, Primary Bedroom Main Floor, Solid Surface Counters, Solid Wood Cabinets, Split Bedroom, Stone Counters, Thermostat, Tray Ceiling(s), Walk-In Closet(s), Window Treatments
- Legal Description: GENEVA LANDINGS PHASE 1 PB 188 PGS 37-43 LOT 184
- Levels: One
- Area Major: 33837 - Davenport
- Occupant Type: Vacant
- Parcel Number: 27-27-09-729510-001840
- Views: 33
Similar Properties
Nearby Subdivisions
Aldea Reserve
Andover
Astonia
Astonia 40s
Astonia North
Astonia Ph 2 3
Astonia Ph 2 & 3
Aylesbury
Bella Nova
Bella Nova Ph 4
Bella Nova-ph 3
Bella Novaph 3
Bella Vita
Bella Vita Horse Creek At Cro
Bella Vita / Horse Creek At Cr
Bella Vita Ph 1a 1b1
Bella Vita Ph 1b-2 & 2
Bella Vita Ph 1b2 2
Bella Vita Phase 1b2 And 2 Pb
Blossom Grove Estates
Briargrove
Briargrove Third Add
Bridgeford Crossing
Bridgeford Xing
Camden Park At Providence
Camden Pkprovidence Ph 4
Carlisle Grand
Cascades
Cascades Ph 1a 1b
Cascades Ph 1a 1b
Cascades Ph 2
Cascades Ph Ia Ib
Champions Reserve
Champions Reserve Phase 2a
Champions Reserve Phase 2b
Chelsea Woods At Providence
Citrus Isle
Citrus Landing
Citrus Lndg
Citrus Pointe
Citrus Reserve
Cortland Woods At Providence P
Cortland Woodsprovidence
Cortland Woodsprovidence Iii
Cortland Woodsprovidence Ph I
Country Walk Estates
Crescent Estates 01
Crofton Spgsprovidence
Davenport
Davenport Estates
Davenport Estates Phase 2
Davenport Resub
Daventport Estates Phase 1
Davnport
Deer Creek Golf Tennis Rv Res
Deer Run At Crosswinds
Del Webb Orlando
Del Webb Orlando Ph 1
Del Webb Orlando Ph 2a
Del Webb Orlando Ph 4
Del Webb Orlando Ph 5 7
Del Webb Orlando Ridgewood Lak
Del Webb Orlando Ridgewood Lks
Del Webb Orlando/ridgewood Lak
Del Webb Orlandoridgewood Lake
Del Webb Orlandoridgewood Lksp
Del Webb Ridgewood Lakes
Del Webb Ridgewood Lakes Villa
Del Webborlando/ridgewood Lake
Del Webborlandoridgewood Lakes
Drayton Woods 50
Drayton-preston Woods At Provi
Drayton-preston Woods/providen
Draytonpreston Woods At Provid
Draytonpreston Woodsproviden
Draytonpreston Woodsprovidence
Estates Lake St Charles
Fairway Villas/providence
Fairway Villasprovidence
First Place
Fla Dev Co Sub
Fla Gulf Land Co Subd
Forest At Ridgewood
Forest Lake Ph 1
Forest Lake Ph 2
Forest Lake Ph I
Forest Lake Phase 1
Forestridgewood
Garden Hillprovidence Ph 1
Garden Hillprovidenceph 1
Geneva Landings
Geneva Lndgs Ph 1
Grand Reserve
Greenfield Village Ph 1
Greenfield Village Ph 1
Greenfield Village Ph I
Greenfield Village Ph Ii
Greens At Providence
Greensprovidence
Hampton Green At Providence
Hampton Landing At Providence
Hampton Lndgprovidence
Hartford Terrace Phase 1
Heather Hill Ph 01
Heather Hill Ph 02
Heather Hill Phase One
Highland Cove
Highland Meadows Ph 01
Highland Meadows Ph 02
Highland Square Ph 01
Holly Hill Estates
Horse Creek
Horse Creek At Crosswinds
Lake Charles Residence Ph 1a
Lake Charles Residence Ph 1b
Lake Charles Residence Ph 1c
Lake Charles Residence Ph 2
Lake Charles Resort
Lake Gharles Residence Ph 1a
Lakewood Park
Loma Linda Ph 01
Loma Linda Ph 02
Madison Place Ph 1
Madison Place Ph 2
Marbella At Davenport
Mystery Ridge
None
Northridge Estates
Northridge Reserve
Not On The List
Oak Park
Oakmont Ph 01
Orange Terrace Add
Orchid Grove
Preservation Pointe Ph 1
Preservation Pointe Ph 2a
Preservation Pointe Ph 2b
Preservation Pointe Ph 3
Preservation Pointe Ph 4
Preservation Pointe Phase 2a
Prestwick Village
Providence
Providence Garden Hills 50's
Providence Garden Hills 50s
Providence Garden Hills 60s
Providence N-4b Ph 2
Providence N-4b Rep Ph 2
Providence N-4b Replat-ph 2
Providence N4 Rep
Providence N4b Rep Ph 2
Providence N4b Replatph 2
Providence/greens
Providencecamden Park
Providencegreens
Redbridge Square
Regency Place Ph 02
Regency Place Ph 03
Regency Rdg
Ridgewood Lakes
Ridgewood Lakes Village 04a
Ridgewood Lakes Village 04b
Ridgewood Lakes Village 05a
Ridgewood Lakes Village 05b
Ridgewood Lakes Village 06
Ridgewood Lakes Village 4b
Ridgewood Lakes Village 5b
Ridgewood Lakes Villages 3b 3
Ridgewood Lksph 1 Village 14
Ridgewood Lksph 2 Village 14
Ridgewood Pointe
Rosemont Woods
Rosemont Woods Providence
Royal Palms Ph 02
Royal Rdg
Royal Ridge
Royal Ridge Ph 01
Royal Ridge Ph 03
Sand Hill Point
Seasons At Forest Lake
Solterra
Solterra 50 Primary
Solterra Ph 01
Solterra Ph 1
Solterra Ph 2a1
Solterra Ph 2a2
Solterra Ph 2b
Solterra Ph 2c1
Solterra Ph 2c2
Solterra Ph 2d
Solterra Ph 2e
Solterra Phase 2a1
Solterra Resort
Solterra Resort Oakmont Ph 01
Solterraoakmont Ph 01
Southern Xing
Southern Xing Southern Crossi
Stonia Ph 2 3
Stonia Ph 2 & 3
Sunridge Woods Ph 01
Sunridge Woods Ph 02
Sunridge Woods Ph 03
Sunridge Woods Ph 2
Sunset Ridge
Sunset Ridge Ph 01
Sunset Ridge Ph 02
Sunset Ridge Ph 2
Taylor Hills
The Forest At Ridgewood Lakes
Tivoli Manor
Tropicana Resort A Condo
Victoria Woods At Providence
Vizcay
Watersong Ph 01
Watersong Ph 1
Watersong Ph 2
Watersong Ph Two
Watersong Ph1
Watersong Phase Two
Westbury
Williams Preserve
Williams Preserve Ph 3
Williams Preserve Ph Ii-c
Williams Preserve Ph Iib
Williams Preserve Ph Iic
Wynnstone
Wynnstone 40s
Wynnstone 50s

- One Click Broker
- 800.557.8193
- Toll Free: 800.557.8193
- billing@brokeridxsites.com





