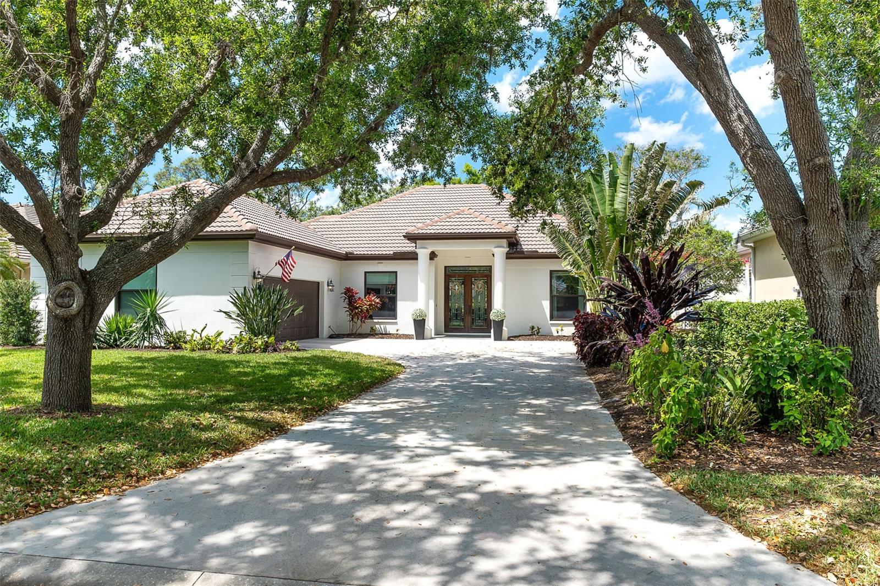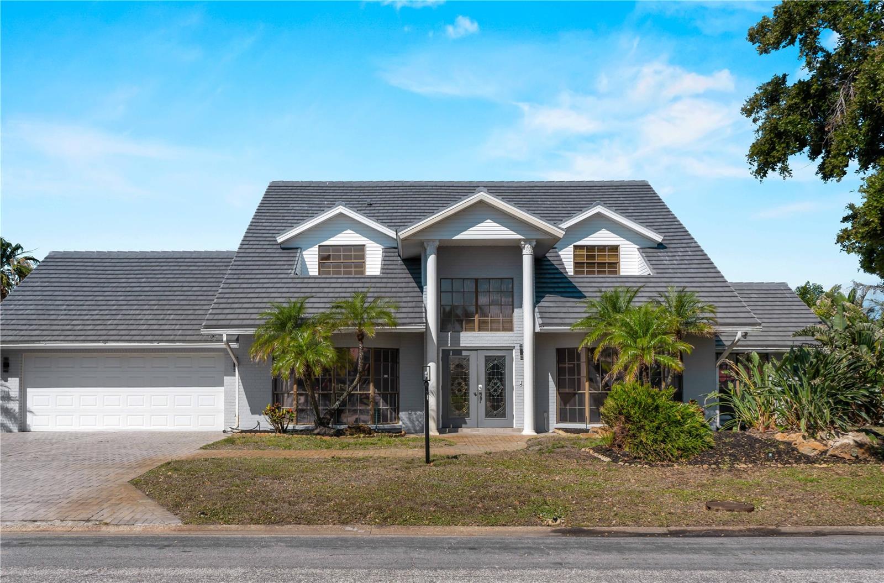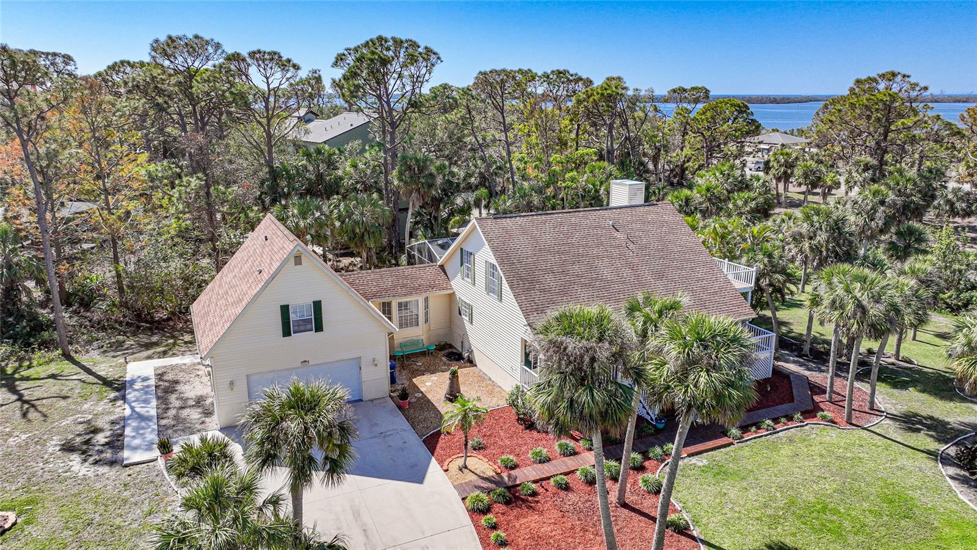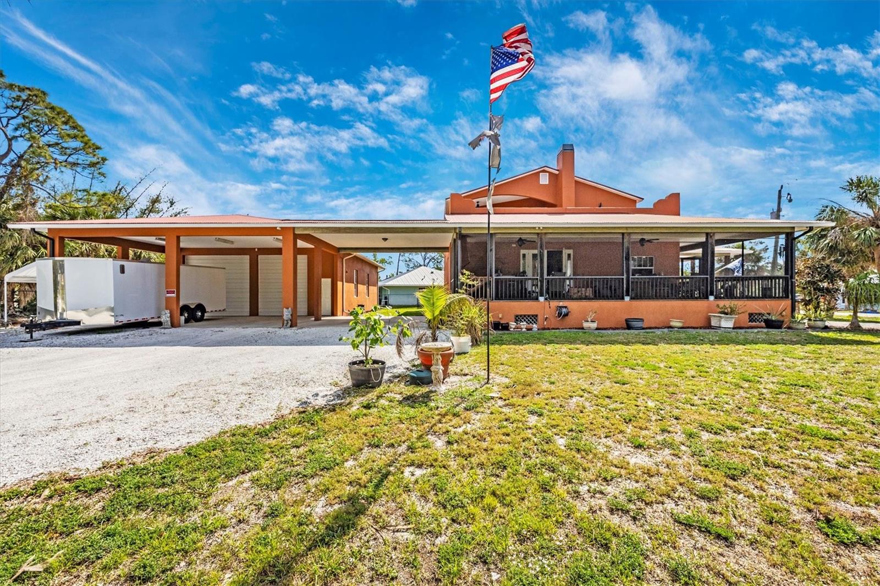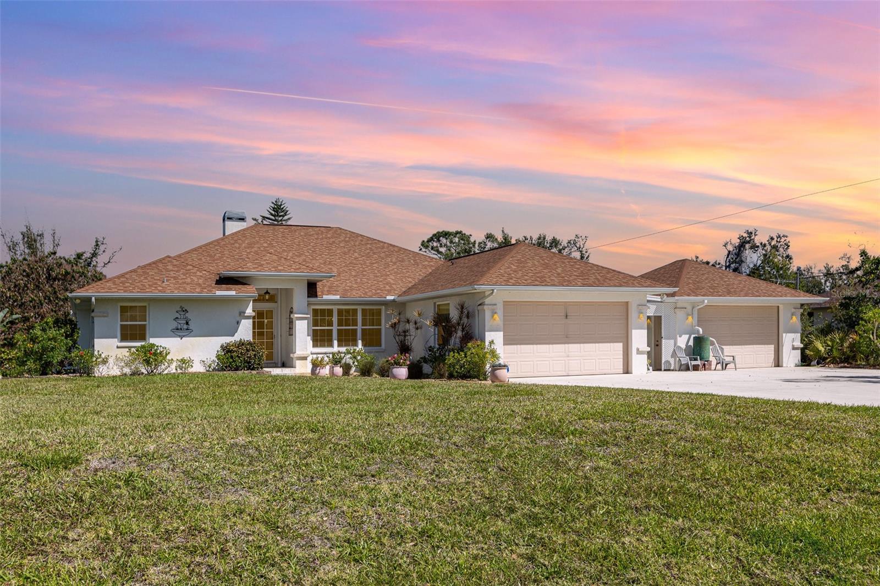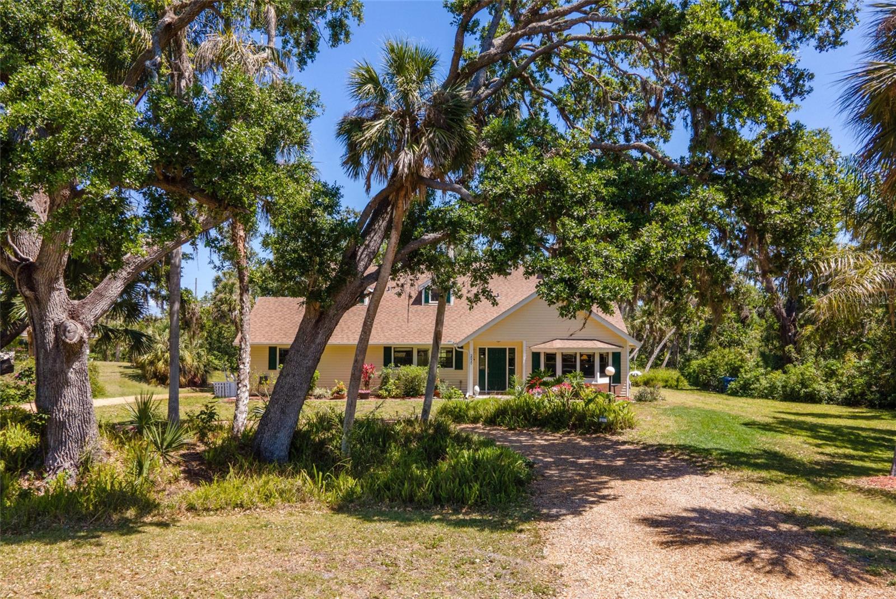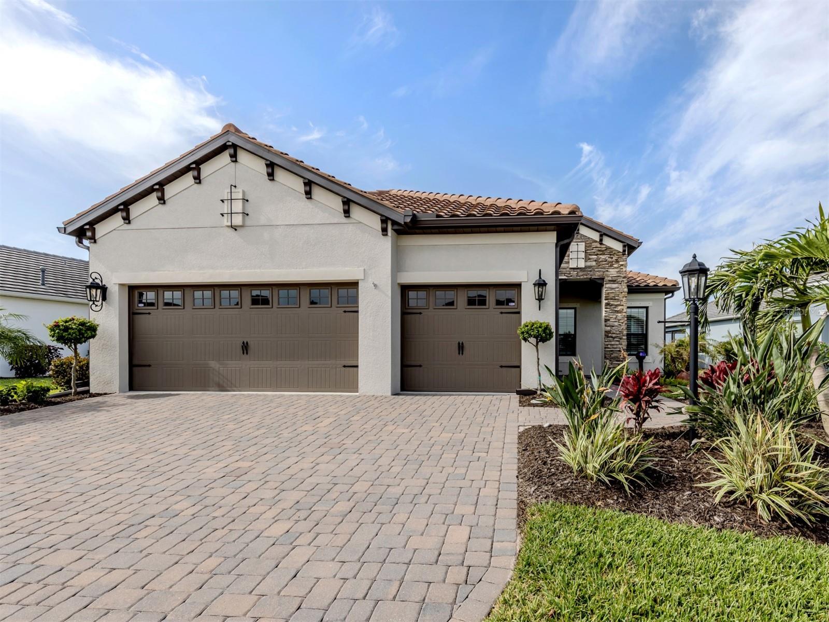9974 Beachwalk Drive, ENGLEWOOD, FL 34223
Property Photos

Would you like to sell your home before you purchase this one?
Priced at Only: $675,000
For more Information Call:
Address: 9974 Beachwalk Drive, ENGLEWOOD, FL 34223
Property Location and Similar Properties
- MLS#: N6140302 ( Residential )
- Street Address: 9974 Beachwalk Drive
- Viewed: 2
- Price: $675,000
- Price sqft: $219
- Waterfront: No
- Year Built: 2023
- Bldg sqft: 3077
- Bedrooms: 3
- Total Baths: 3
- Full Baths: 2
- 1/2 Baths: 1
- Garage / Parking Spaces: 2
- Days On Market: 10
- Additional Information
- Geolocation: 27.0169 / -82.366
- County: SARASOTA
- City: ENGLEWOOD
- Zipcode: 34223
- Elementary School: Englewood
- Middle School: Venice Area
- High School: Venice Senior
- Provided by: CENTURY 21 SCHMIDT REAL ESTATE
- Contact: Christine Appice
- 941-485-0021

- DMCA Notice
-
DescriptionWelcome to florida living at its best! Escape the stress of waiting for new construction. Beachwalk by manasota key is a new gated community just 2. 5 miles from the beach and loaded with state of the art amenities, all with no ccd 7 low hoa fees! This home i s filled withupgrades you might have on your future wish list. This beautiful newer, one level single family home that embodies effortless luxury. This popular prestige model has it all! 3 bedrooms (2 w/en suites), one is a flex room w/french doors that can be used as an office or den as well and 2. 5 baths. Step into a realm of upgrades with impact glass, a whole house generac generator, built in closets and pantry organizers, just to name a few. Marvel at the spaciousness emphasized by extra high ceilings and 8 doors, creating an ambiance of grandeur and elegance. This smart home boasts modern conveniences, including garage epoxy flooring, insulated doors, and even air conditioning in the insulated garage. Plus the house is overflowing with ample storage solutions. Entertain with ease in the chef's delight kitchen, featuring a full stainless steel appliance package, with gas cooking, 42 white cabinets, quartz countertops, and a generous center island. Whether hosting in the large great room, separate dining area, or on the extended covered lanai, outdoor living is a breeze. Enjoy bbqs with friends in the midst of lush landscaping and a fenced backyard overlooking a serene preserve area. Plenty of space to add a pool/spa, if still desired. Retreat to the owners ensuite oasis, adorned with a tray ceiling, double sinks, and a luxurious walk in shower enveloped in wall to ceiling tiles and frameless glass doors. Revel in the convenience of spartan built in closet organizers with a laundry pass through leading to the new laundry room equipped with cabinets for storage and a fold away folding table. Indulge in resort style amenities including a cascading pool with a beach entry, lap pool, boardwalk overlooking the pool and lake, and 21 sports courts for pickleball, tennis, and bocce ball enthusiasts. Stay active with the state of the art fitness center with cafe. The high tide tiki bar is funwith lots of themenightactivities. And the community restaurant will be opened at the end of 2025. Additional perks include dog parks, community garden beds, and miles of trails, all overseen by a full time lifestyle directors. Conveniently located near shopping, delicious restaurants, and endless recreational activities, this home epitomizes paradise living. Seize the opportunity to make this your own paradise in the heart of sw florida. Schedule your private showing today and bring your best offer!
Payment Calculator
- Principal & Interest -
- Property Tax $
- Home Insurance $
- HOA Fees $
- Monthly -
Features
Building and Construction
- Builder Model: Prestige
- Builder Name: Divosta/Pulte
- Covered Spaces: 0.00
- Exterior Features: Dog Run, French Doors, Garden, Lighting, Outdoor Grill, Rain Gutters, Shade Shutter(s), Sidewalk, Sliding Doors, Storage, Tennis Court(s)
- Fencing: Fenced
- Flooring: Ceramic Tile
- Living Area: 2080.00
- Roof: Tile
Property Information
- Property Condition: Completed
Land Information
- Lot Features: Landscaped, Level, Private, Sidewalk, Paved
School Information
- High School: Venice Senior High
- Middle School: Venice Area Middle
- School Elementary: Englewood Elementary
Garage and Parking
- Garage Spaces: 2.00
- Open Parking Spaces: 0.00
- Parking Features: Driveway, Garage Door Opener, Ground Level
Eco-Communities
- Water Source: Canal/Lake For Irrigation, Public
Utilities
- Carport Spaces: 0.00
- Cooling: Central Air, Ductless
- Heating: Central, Heat Pump, Natural Gas
- Pets Allowed: Cats OK, Dogs OK
- Sewer: Public Sewer
- Utilities: BB/HS Internet Available, Cable Available, Electricity Connected, Fire Hydrant, Natural Gas Connected, Phone Available, Public, Sewer Connected, Sprinkler Recycled, Underground Utilities, Water Connected
Amenities
- Association Amenities: Clubhouse, Fitness Center, Gated, Pickleball Court(s), Pool, Recreation Facilities, Spa/Hot Tub, Tennis Court(s), Trail(s)
Finance and Tax Information
- Home Owners Association Fee Includes: Common Area Taxes, Pool, Escrow Reserves Fund, Maintenance Grounds, Management, Recreational Facilities
- Home Owners Association Fee: 368.51
- Insurance Expense: 0.00
- Net Operating Income: 0.00
- Other Expense: 0.00
- Tax Year: 2024
Other Features
- Appliances: Built-In Oven, Convection Oven, Cooktop, Dishwasher, Disposal, Dryer, Exhaust Fan, Gas Water Heater, Ice Maker, Microwave, Range, Range Hood, Refrigerator, Washer, Water Filtration System
- Association Name: Jeff Zittel
- Association Phone: 941-441-8552
- Country: US
- Interior Features: Built-in Features, Cathedral Ceiling(s), Ceiling Fans(s), Eat-in Kitchen, High Ceilings, Open Floorplan, Primary Bedroom Main Floor, Smart Home, Solid Surface Counters, Solid Wood Cabinets, Thermostat, Tray Ceiling(s), Vaulted Ceiling(s), Walk-In Closet(s), Window Treatments
- Legal Description: LOT 340, BEACHWALK BY MANASOTA KEY PHASES 1C-1D, PB 55 PG 233-248
- Levels: One
- Area Major: 34223 - Englewood
- Occupant Type: Tenant
- Parcel Number: 0481050340
- Possession: Close Of Escrow
- Style: Ranch
- View: Park/Greenbelt, Trees/Woods
- Zoning Code: SAPD
Similar Properties
Nearby Subdivisions
0000
1309 Resteiner Heights
3470 - Beachwalk By Manasota K
3539 Shores At Stillwater Pha
Acreage
Allenwood
Alston Haste
Anderson Acres
Arlington Cove
Artist Acres
Artists Enclave
Bay View Manor
Bay Vista Blvd
Bay Vista Blvd Add 03
Bayview Gardens
Beachwalk By Manasota Key
Beachwalk By Manasota Key Ph
Blue Dolphin Estates
Boca Royale
Boca Royale Englewood Golf Vi
Boca Royale Ph 1
Boca Royale Ph 2 Un 12
Boca Royale Ph 2 Un 14
Boca Royale Un 12 Ph 2
Boca Royale Un 13
Boca Royale Un 16
Boca Royale Unit 17
Breezewood
Brucewood Bayou
Caroll Wood Estates
Chadwicks Re
Clintwood Acres
Creek Lane Sub
Dalelake Estates
Deer Creek Estates
Deer-creek Park
Deercreek Park
East Englewood
Eden Harbor
Englewood
Englewood Farm Acres
Englewood Gardens
Englewood Homeacres 1st Add
Englewood Homeacres Lemon Bay
Englewood Isles
Englewood Isles Sub
Englewood Isles Sub Unit 5
Englewood Of
Englewood Park Amd Of
Englewood Pines
Englewood Shores
Englewood Sub Of Grove Lt 90
Englewood View
Englewwod View
Foxwood
Gulf Coast Groves Sub
Gulf Coast Park
H A Ainger
Harter Sub
Heasley Thomas E Sub
Heritage Creek
Keyway Place
Lake Holley Sub
Lakes At Park Forest
Lammps 1st Add
Lamps Add 01
Lasbury Pineacres Englewood
Lemon Bay Estates
Lemon Bay Haven
Lemon Bay Park
Longlake Estates
Manor Haven
N Englewood Rep
Not Applicable
Oak Forest Ph 2
Overbrook Gardens
Oxford Manor
Oxford Manor 3rd Add
Palm Grove In Englewood
Park Forest
Park Forest Ph 1
Park Forest Ph 5
Park Forest Ph 6a
Paulsen Place
Pelican Shores
Piccadilly Ests
Pine Lake Dev
Pine Manor
Pineland Sub
Point Of Pines
Point Pines
Port Charlotte Plaza Sec 07
Prospect Park Sub Of Blk 15
Prospect Park Sub Of Blk 5
Riverside
Rock Creek Park
Rock Creek Park 2nd Add
Rock Creek Park 3rd Add
S J Chadwicks
Smithfield Sub
Stanley Lampp Sub First Add
Stillwater
The S 88.6 Ft To The N 974.6 F
Tyler Darlings 1st Add

- One Click Broker
- 800.557.8193
- Toll Free: 800.557.8193
- billing@brokeridxsites.com































































