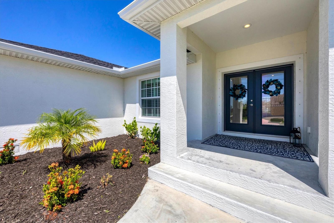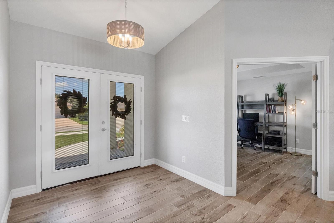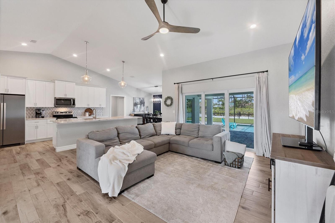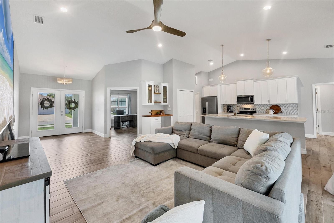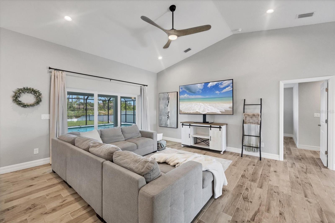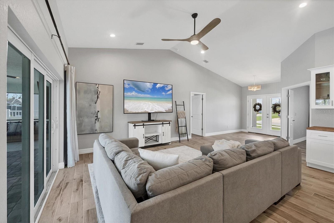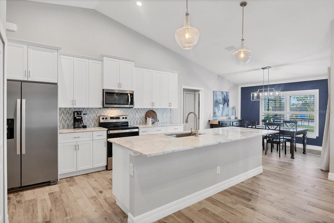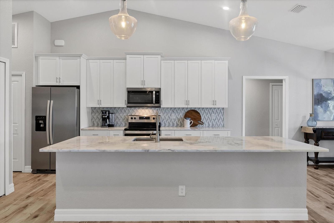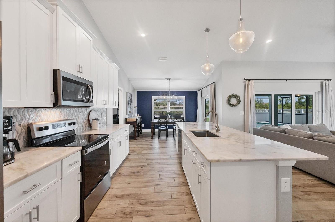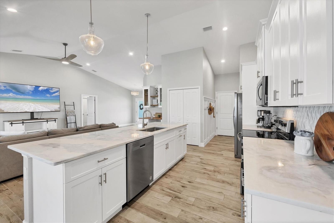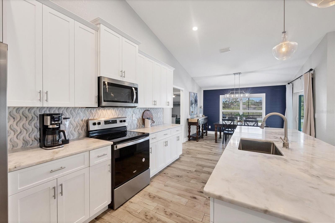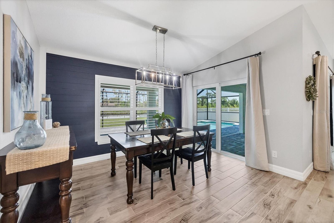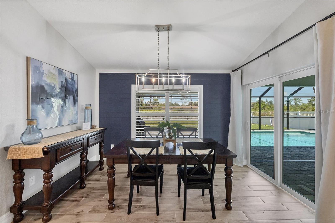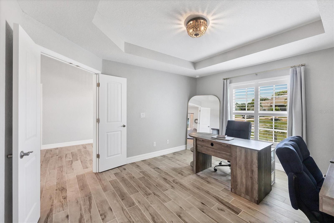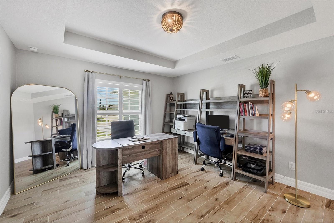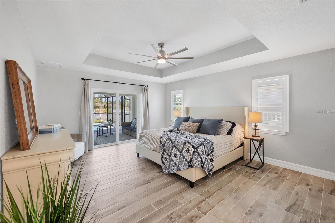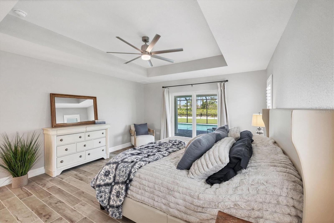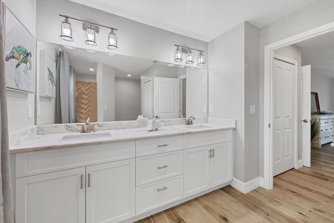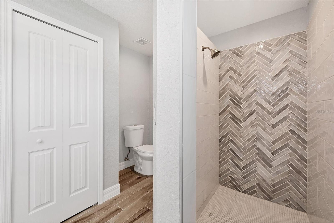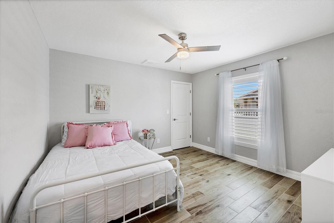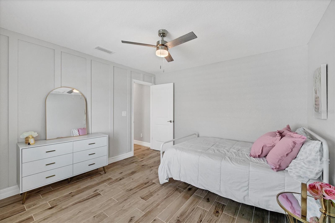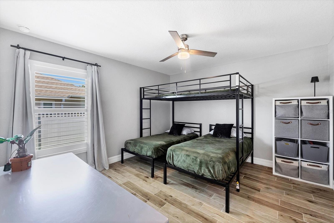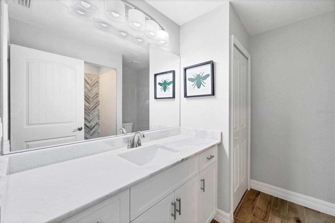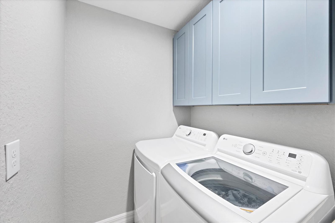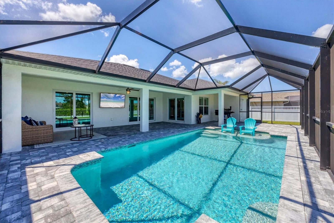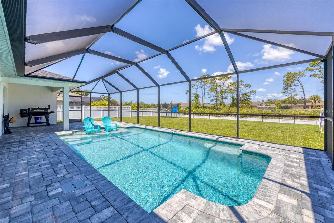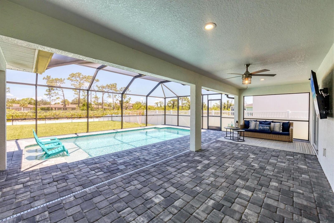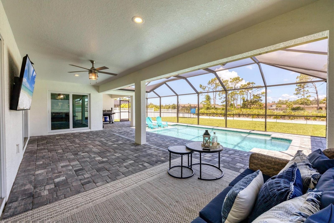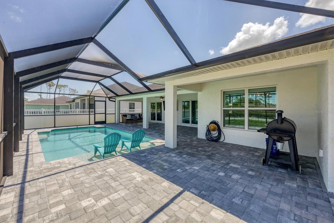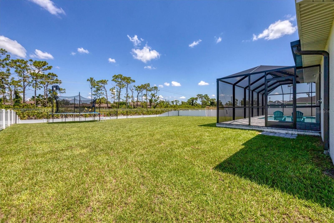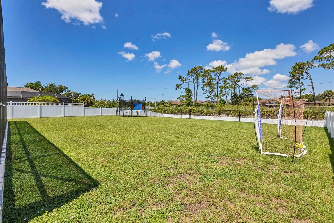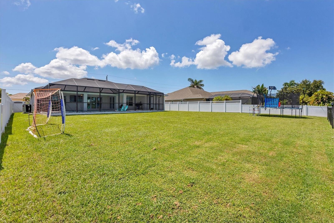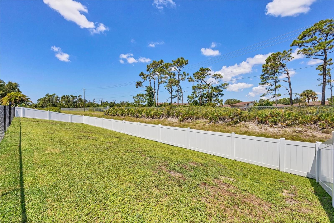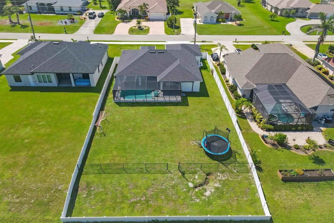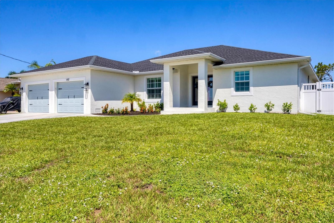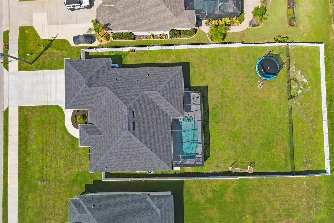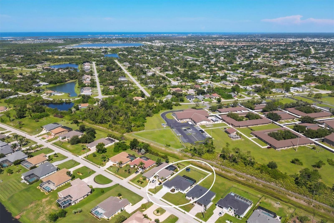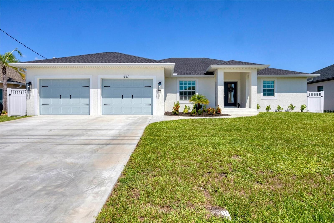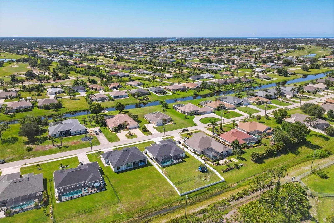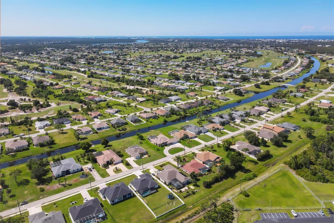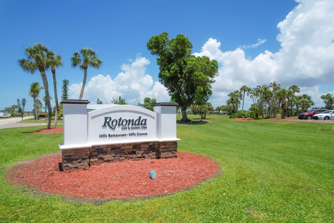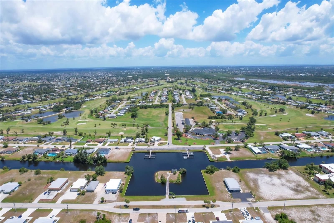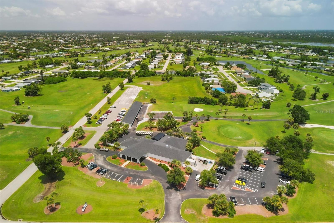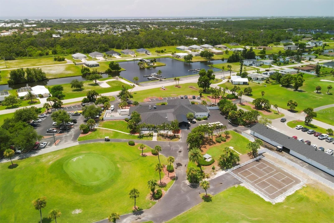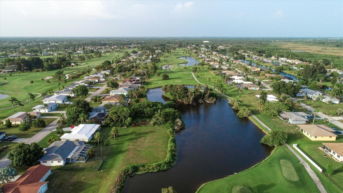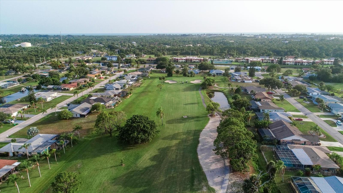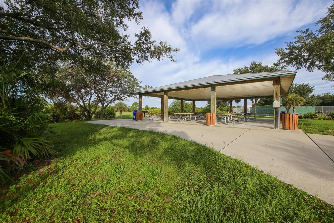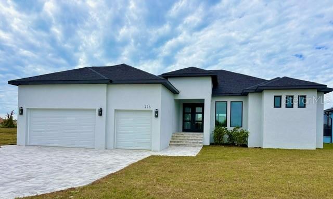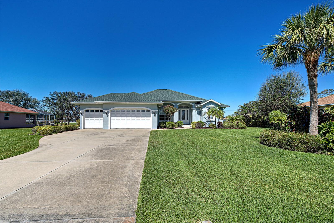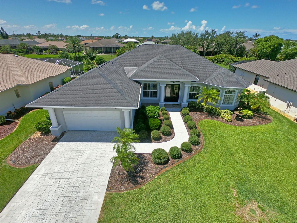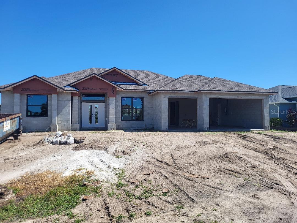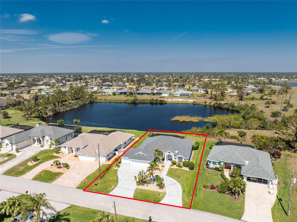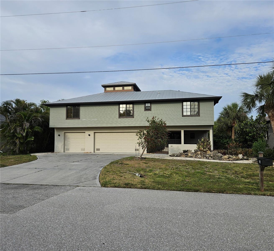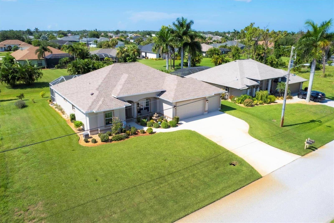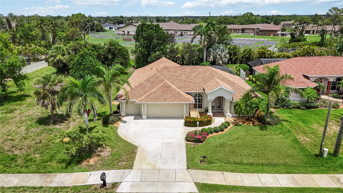441 Boundary Boulevard, ROTONDA WEST, FL 33947
Property Photos
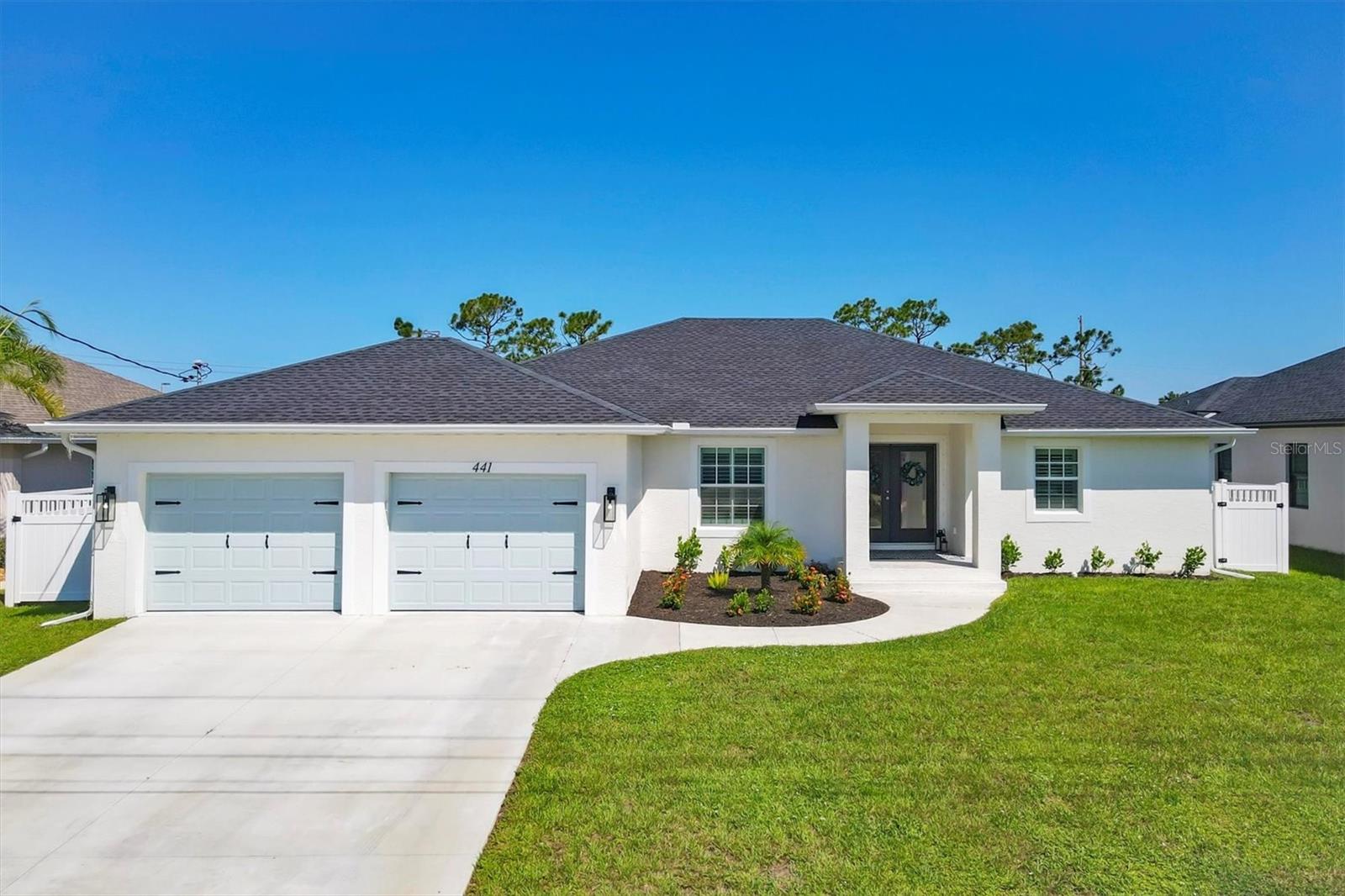
Would you like to sell your home before you purchase this one?
Priced at Only: $535,000
For more Information Call:
Address: 441 Boundary Boulevard, ROTONDA WEST, FL 33947
Property Location and Similar Properties
- MLS#: N6140130 ( Residential )
- Street Address: 441 Boundary Boulevard
- Viewed: 4
- Price: $535,000
- Price sqft: $172
- Waterfront: No
- Year Built: 2024
- Bldg sqft: 3102
- Bedrooms: 3
- Total Baths: 2
- Full Baths: 2
- Garage / Parking Spaces: 2
- Days On Market: 23
- Additional Information
- Geolocation: 26.9117 / -82.2863
- County: CHARLOTTE
- City: ROTONDA WEST
- Zipcode: 33947
- Subdivision: Rotonda West Pinehurst
- Provided by: SUNSET DREAM REALTY
- Contact: Lauren Beavers
- 941-525-4716

- DMCA Notice
-
DescriptionPriced below appraised value!!! New build 2024, x flood zone (savings on insurance), heated pool, impact windows & sliders (savings), plantation shutters, privacy fence with dog run, quartz countertops and wood plank tile throughout!! All of this for under $540,000!! Why settle for an older home when you can step into this better than new 2024 custom pool home with thousands in upgrades already done? Located in the desirable golfing community of rotonda west, this thoughtfully designed split floorplan offers a private primary suite, two guest bedrooms, and a versatile flex space perfect for an office, gym, or 4th bedroom. Inside, enjoy wood look porcelain tile throughout (no carpet), high efficiency lighting and fans, plantation shutters, custom trim work, and hurricane impact windows and sliders. The gourmet kitchen shines with timeless white cabinetry, double pantry, custom backsplash, and level 3 quartz counters, while a stylish bar with cedar shelving adds extra flair. A dedicated laundry room off the kitchen, features 36" upper coastal cabinets, a drying rail for clothes, and a utility sink blending function with personality. Retreat to the primary suite with dual closets, custom tile shower, pool access, and extra linen storage. Designed for entertaining, the living area flows to a spacious lanai, heated pool with sunshelf and outdoor shower, plus a large fenced yard with dog run. The oversized garage with epoxy flooring and overhead storage functions like a 3 car garage. Set on an estate sized homesite in an x flood zone (insurance savings! ), this home offers peace of mind and unmatched value. With sidewalks to a rated schools, no monthly hoa fees, no cdd, five nearby golf courses, and beaches just minutes awaythis is florida living at its best. Why buy new and pay for upgrades when this move in ready home has it all? Schedule your showing today!
Payment Calculator
- Principal & Interest -
- Property Tax $
- Home Insurance $
- HOA Fees $
- Monthly -
Features
Building and Construction
- Covered Spaces: 0.00
- Exterior Features: Dog Run, Outdoor Shower, Private Mailbox, Sidewalk, Sliding Doors
- Fencing: Vinyl
- Flooring: Tile
- Living Area: 2036.00
- Roof: Shingle
Property Information
- Property Condition: Completed
Land Information
- Lot Features: Greenbelt, Near Golf Course, Near Marina, Oversized Lot, Sidewalk
Garage and Parking
- Garage Spaces: 2.00
- Open Parking Spaces: 0.00
Eco-Communities
- Pool Features: Gunite, Heated, Screen Enclosure, Tile
- Water Source: Public
Utilities
- Carport Spaces: 0.00
- Cooling: Central Air
- Heating: Electric
- Pets Allowed: Cats OK, Dogs OK
- Sewer: Public Sewer
- Utilities: Cable Connected, Electricity Connected, Sewer Connected, Water Connected
Finance and Tax Information
- Home Owners Association Fee: 190.00
- Insurance Expense: 0.00
- Net Operating Income: 0.00
- Other Expense: 0.00
- Tax Year: 2024
Other Features
- Appliances: Dishwasher, Disposal, Dryer, Exhaust Fan, Microwave, Range, Refrigerator, Washer
- Association Name: Derrick Hedges
- Country: US
- Interior Features: Cathedral Ceiling(s), Ceiling Fans(s), Eat-in Kitchen, Living Room/Dining Room Combo, Open Floorplan, Primary Bedroom Main Floor, Solid Surface Counters, Solid Wood Cabinets, Split Bedroom, Tray Ceiling(s), Vaulted Ceiling(s), Walk-In Closet(s), Window Treatments
- Legal Description: RPH 000 0000 1021 ROTONDA WEST PINEHURST LT 1021 458/722 DC1036-356(MP) PRO89-252 OSA1037/1286 1904/1662 2043/480 4787/2031 4925/415
- Levels: One
- Area Major: 33947 - Rotonda West
- Occupant Type: Owner
- Parcel Number: 412014151005
- Possession: Close Of Escrow
- Style: Coastal, Florida
- View: Park/Greenbelt
- Zoning Code: RSF5
Similar Properties
Nearby Subdivisions
Broadmoor Rotonda West
Charlotte Shores
Long Meadow
Not Applicable
Oakland Hills
Oakland Hills Rotonda West
Pebble Beach
Pine Valley
Pinehurst
Port Charlotte
Port Charlotte Sec 03e
Rotonda Broadmoor
Rotonda Heights
Rotonda Heigths
Rotonda Lakes
Rotonda Lakes Segment 01
Rotonda Pebble Beach
Rotonda Pine Hurst
Rotonda Pine Rph 000 0000 0982
Rotonda Pine Valley
Rotonda Pinehurst
Rotonda Shores
Rotonda West Association
Rotonda West Broadmoor
Rotonda West Long Mdw
Rotonda West Long Meadow
Rotonda West Oakland Hills
Rotonda West Pebble Beach
Rotonda West Pebble Beach Lt 5
Rotonda West Pine Valley
Rotonda West Pine Vly
Rotonda West Pinehurst
Rotonda West Roh 000 0000 0730
Rotonda West Rpb 000 0000 0770
Rotonda West White Marsh
Rotonda West Whitemarsh
Rotonda Westpine Valley
Rotonda White Marsh
Villas Rotonda Ph02

- One Click Broker
- 800.557.8193
- Toll Free: 800.557.8193
- billing@brokeridxsites.com



