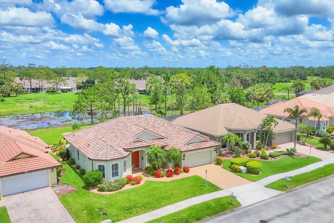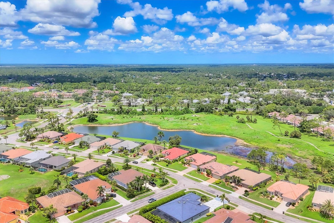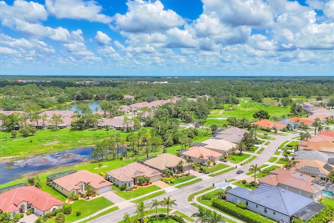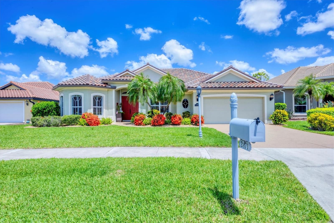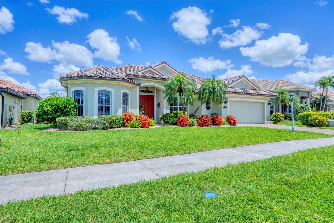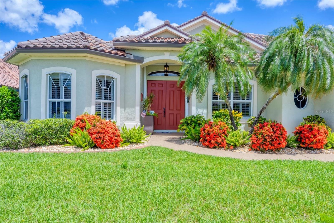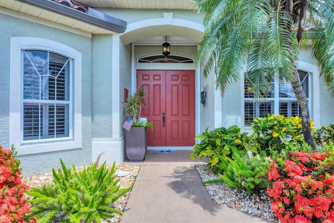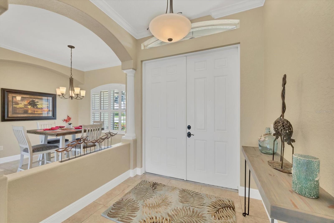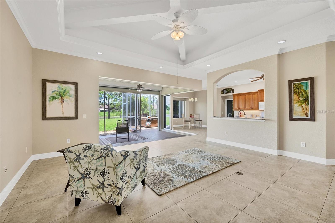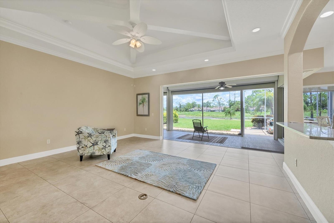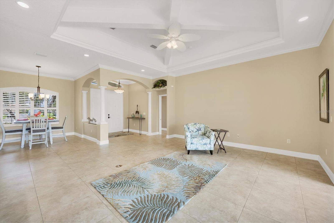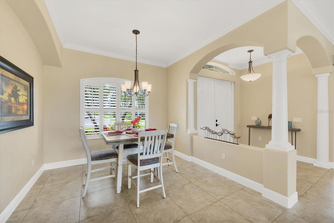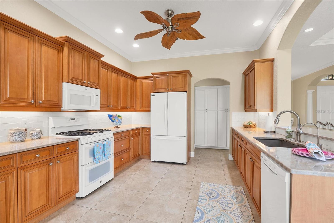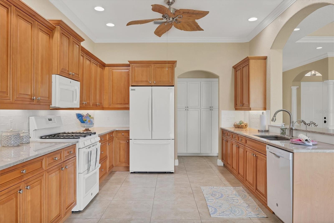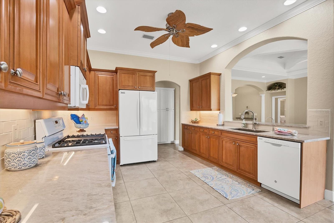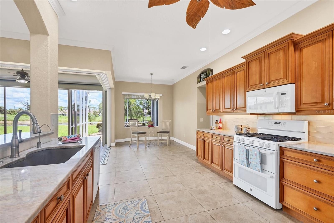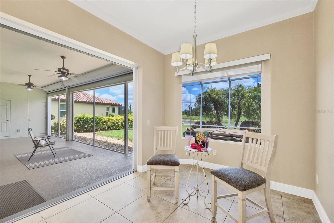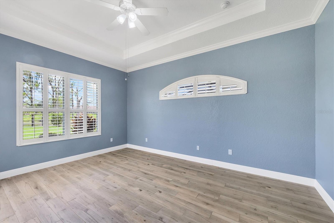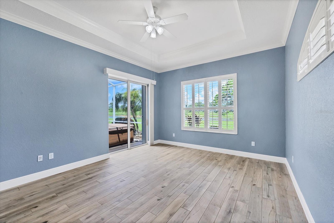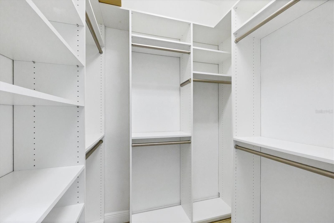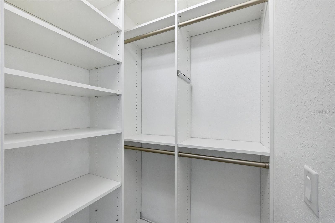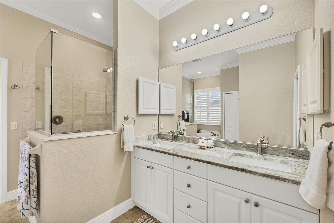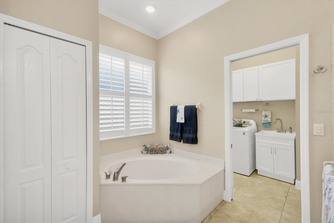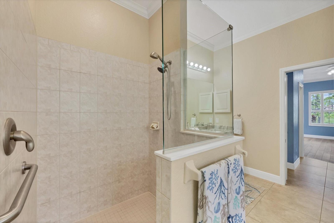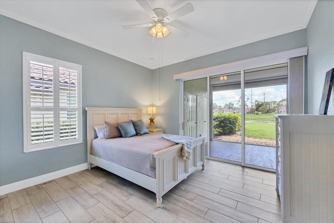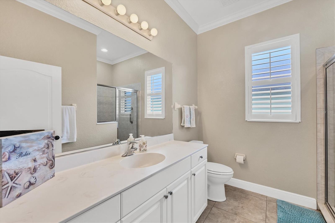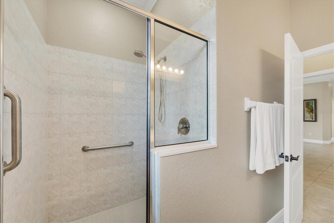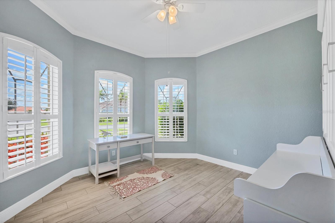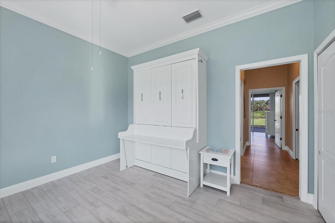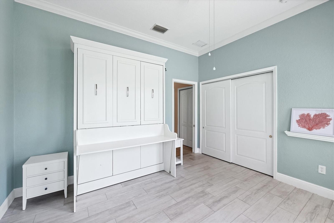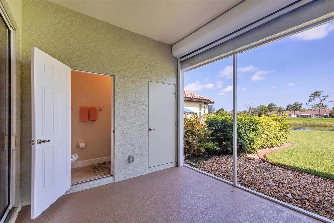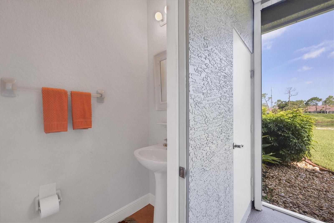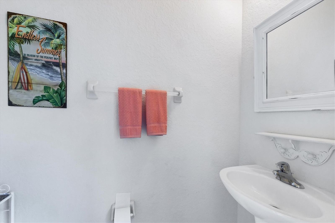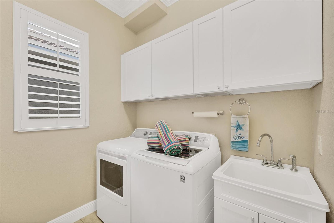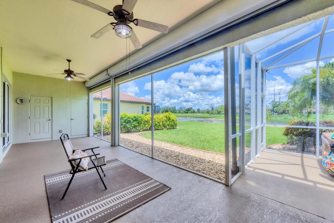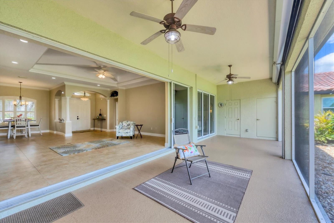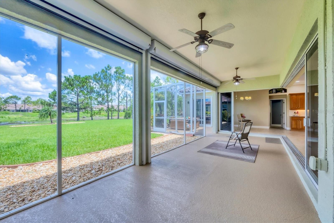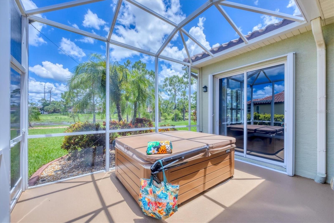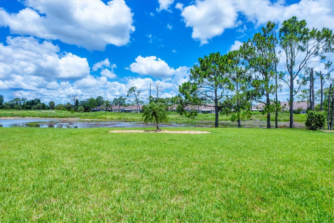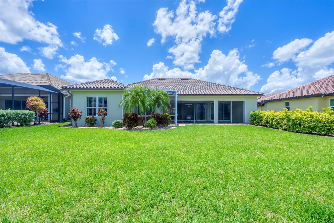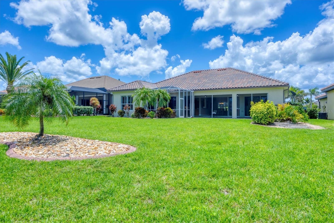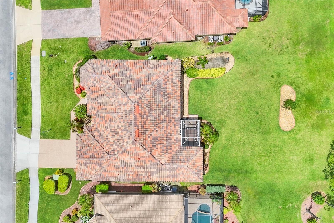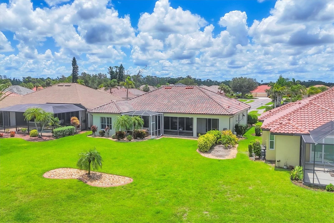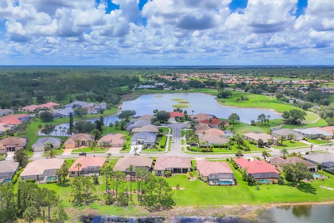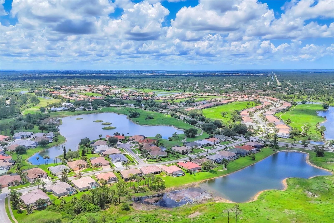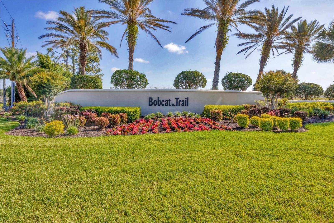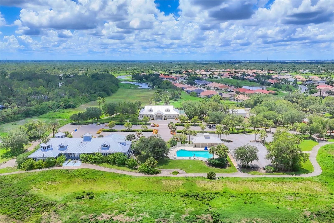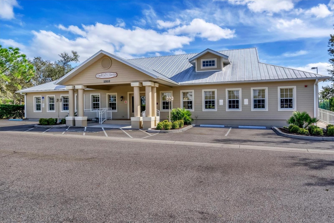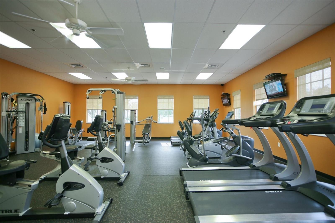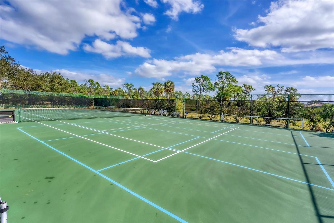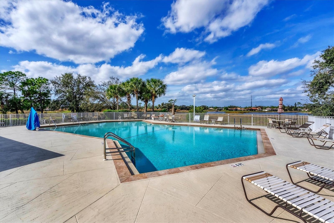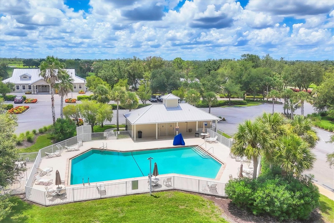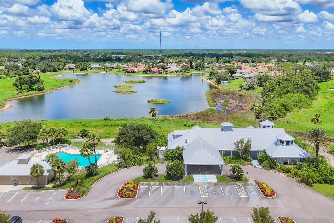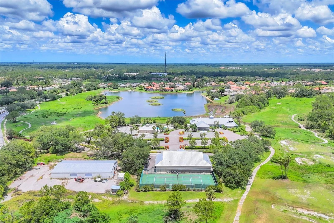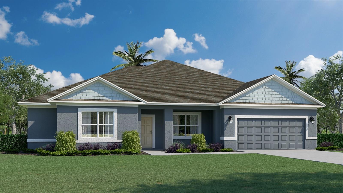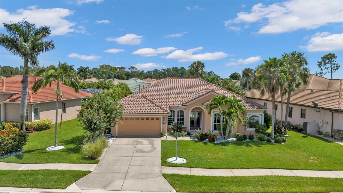2471 Silver Palm Road, NORTH PORT, FL 34288
Property Photos
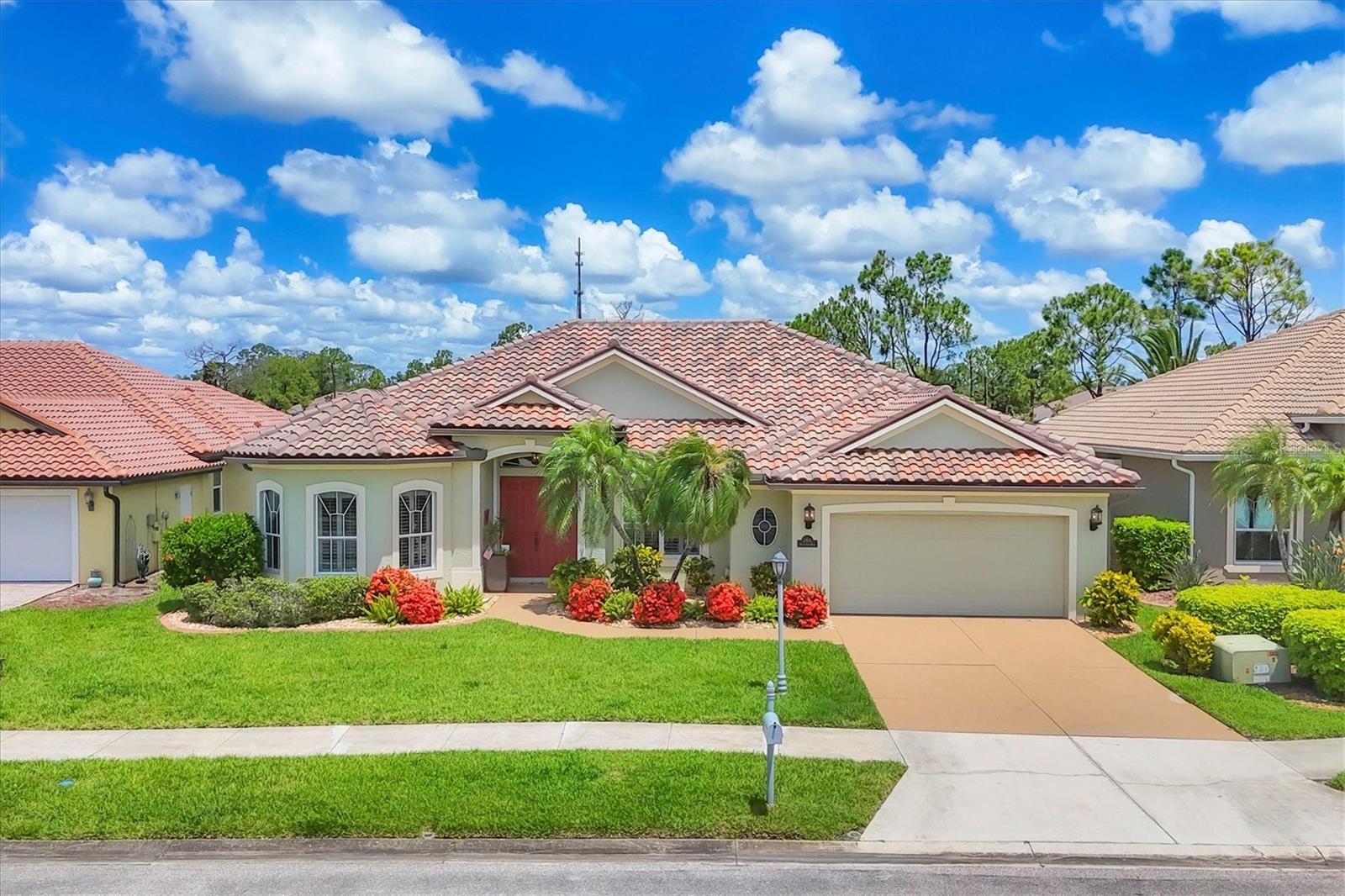
Would you like to sell your home before you purchase this one?
Priced at Only: $469,000
For more Information Call:
Address: 2471 Silver Palm Road, NORTH PORT, FL 34288
Property Location and Similar Properties
- MLS#: N6139625 ( Residential )
- Street Address: 2471 Silver Palm Road
- Viewed: 35
- Price: $469,000
- Price sqft: $154
- Waterfront: No
- Year Built: 2005
- Bldg sqft: 3049
- Bedrooms: 3
- Total Baths: 3
- Full Baths: 2
- 1/2 Baths: 1
- Garage / Parking Spaces: 2
- Days On Market: 55
- Additional Information
- Geolocation: 27.0538 / -82.1545
- County: SARASOTA
- City: NORTH PORT
- Zipcode: 34288
- Subdivision: Bobcat Trail
- Provided by: POINTE OF PALMS REAL ESTATE
- Contact: Louise Clapp
- 941-716-2339

- DMCA Notice
-
DescriptionWelcome to sunbird haven** a bright & beautiful retreat in bobcat trail **tucked inside the sought after gated community of bobcat trail, this pristine 2,138 sq ft home offers the perfect blend of peace of mind updates, relaxed florida style, and convenient location. Just minutes from i 75, youll enjoy easy access to coco plum shopping, trendy wellen park, the atlanta braves spring training stadium, and a collection of premier golf courses, parks, trails, and some of the gulf coasts most beautiful beachesall within a short drive. Step inside and feel the fresh, coastal energy of a home thats been meticulously upgraded from top to bottom new tile roof and gutters (2025) new lanai cage, updated landscaping , curbing, lighting and irrigation upgrades , newer a/c (2019) tankless rinnai gas water heater (2019), kitchen ro system, full hurricane protection, including motorized roll down shutters at the front entry and lanai fresh interior paint, new granite countertops in kitchen and baths classic plantation shutters, new lighting fixtures and fans updated kitchen appliances, including a gas range, all beautifully complementing the maple wood cabinetry! The list goes on and is available for review!! The open concept floor plan features tile flooring throughout, crown molding, high ceilings, and a show stopping coffered tray ceiling in the great room that adds architectural interest and elegance. There is a sun filled dining area at the front of the home as well as off the spacious kitchen overlooking the back yard. The kitchen features beautiful wood cabinetry, well designed workspace, and a raised counter on the great room side perfect for entertaining. The split bedroom floor plan offers flexibility and privacy, with 2 bedrooms and a shared bath ) one guest room showcasing a versatile coastal style murphy bed could easily double as a home office or den) the primary suite is a private retreat with two custom walk in closets, an ensuite bath with dual vanities, a garden tub, and convenient access to the laundry room. Step outside to your expansive screened lanaiwhere you can enjoy your morning coffee, weekend entertaining, or peaceful evenings under the stars. The spacious backyard has plenty of room to build the pool of your dreams, add a garden, or let your imagination or pups run wild! A hot spring luxury spa is also available under separate contract, offering the ultimate way to unwind on a cool winter night. This home feels fresh, airy, and incredibly well cared forideal for buyers seeking that "new home energy" in an established community. Come discover the casual elegance and easy living of sunbird haven, and make it your own slice of paradise. She is move in ready and just waiting to welcome you home!! Bobcat trail offers an array of resort style amenities including heated community pool, pickleball and tennis courts, a community center with fitness area, library and area for social gatherings! Low low hoa fee (124. 00 a year and cdd of $2047. 73 a year reflected in the annual taxes)
Payment Calculator
- Principal & Interest -
- Property Tax $
- Home Insurance $
- HOA Fees $
- Monthly -
Features
Building and Construction
- Covered Spaces: 0.00
- Exterior Features: Hurricane Shutters
- Flooring: Ceramic Tile
- Living Area: 2138.00
- Roof: Tile
Garage and Parking
- Garage Spaces: 2.00
- Open Parking Spaces: 0.00
Eco-Communities
- Water Source: Public
Utilities
- Carport Spaces: 0.00
- Cooling: Central Air
- Heating: Central, Electric
- Pets Allowed: Cats OK, Dogs OK
- Sewer: Public Sewer
- Utilities: Cable Connected, Natural Gas Connected, Public, Underground Utilities
Finance and Tax Information
- Home Owners Association Fee: 124.00
- Insurance Expense: 0.00
- Net Operating Income: 0.00
- Other Expense: 0.00
- Tax Year: 2024
Other Features
- Appliances: Dishwasher, Disposal, Dryer, Gas Water Heater, Microwave, Range, Refrigerator, Tankless Water Heater, Washer
- Association Name: AMI /RAFAEL
- Association Phone: 941-493-0287
- Country: US
- Interior Features: Ceiling Fans(s), Crown Molding, Eat-in Kitchen, High Ceilings, Open Floorplan, Solid Wood Cabinets, Split Bedroom, Stone Counters, Tray Ceiling(s), Walk-In Closet(s), Window Treatments
- Legal Description: LOT 9 BLK A BOBCAT TRAIL
- Levels: One
- Area Major: 34288 - North Port
- Occupant Type: Owner
- Parcel Number: 1140160109
- Possession: Close Of Escrow
- Style: Florida
- View: Park/Greenbelt
- Views: 35
- Zoning Code: PCDN
Similar Properties
Nearby Subdivisions
1540 Port Charlotte Sub 12
1566 Port Charlotte Sub 22
1587 Port Charlotte Sub 33
1588 Port Charlotte Sub 34
1771 Port Charlotte Sub 45
1784 Port Charlotte Sub 48
1799 Port Charlotte Sub 51
24th Add To Port Charlotte
Bobcat Trail
Bobcat Trail Ph 2
North Port
North Port Gardens
Not Applicable
Other
Port Charlotte
Port Charlotte 16th Add 01 Pt
Port Charlotte 51
Port Charlotte Sec 24
Port Charlotte Section 50
Port Charlotte Sub 12
Port Charlotte Sub 12 1st Rep
Port Charlotte Sub 16
Port Charlotte Sub 21
Port Charlotte Sub 22
Port Charlotte Sub 23
Port Charlotte Sub 24
Port Charlotte Sub 29
Port Charlotte Sub 32
Port Charlotte Sub 33
Port Charlotte Sub 34
Port Charlotte Sub 44
Port Charlotte Sub 45
Port Charlotte Sub 49
Port Charlotte Sub 51
Port Charlotte Subdivision
Tbd
Turnberry Trace
Waters Edge Estates

- One Click Broker
- 800.557.8193
- Toll Free: 800.557.8193
- billing@brokeridxsites.com



