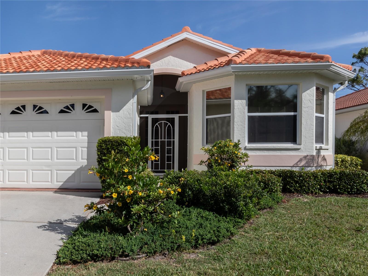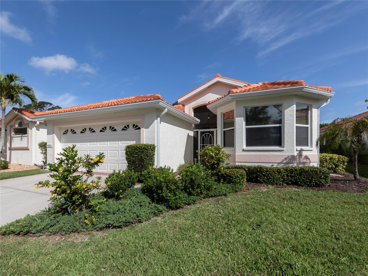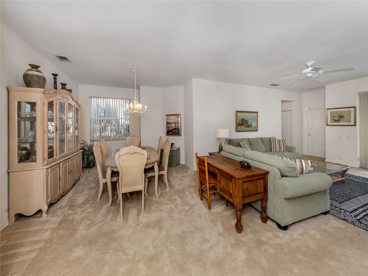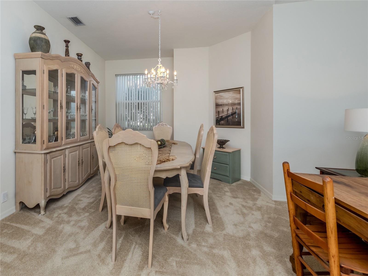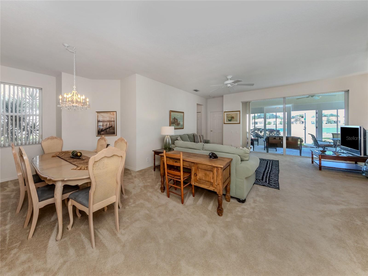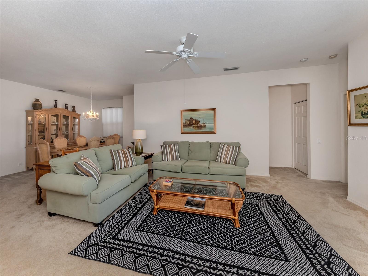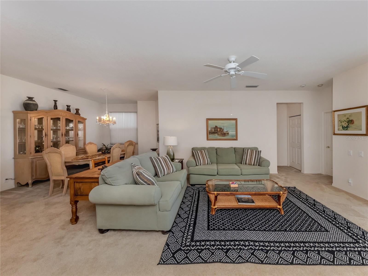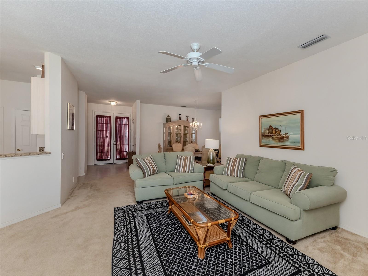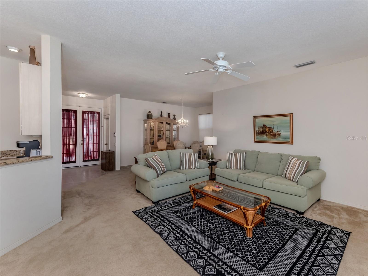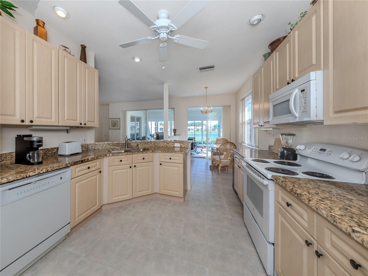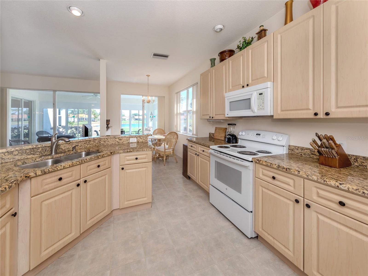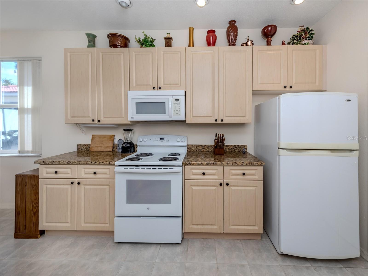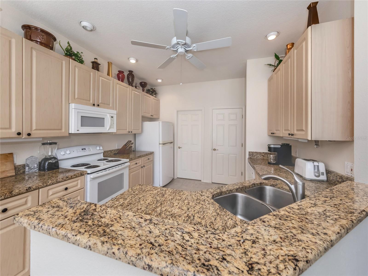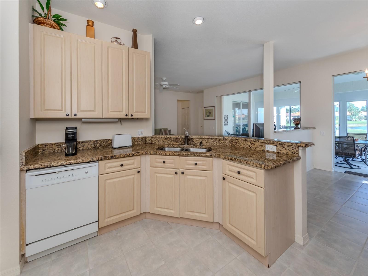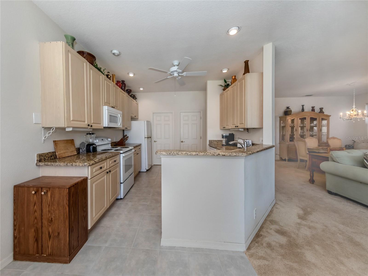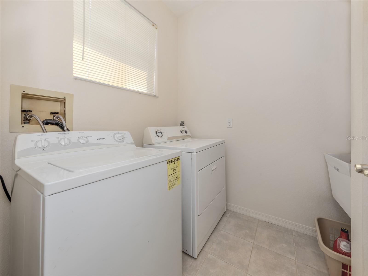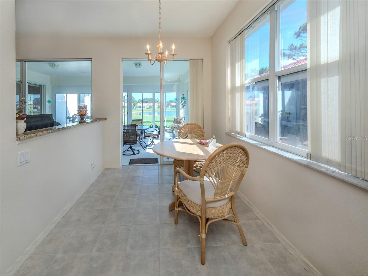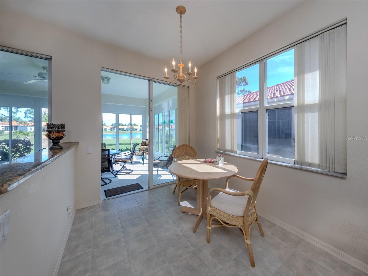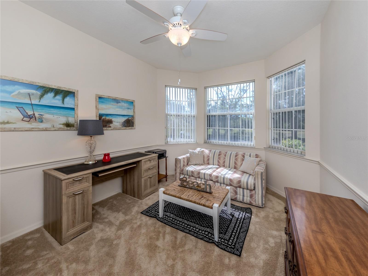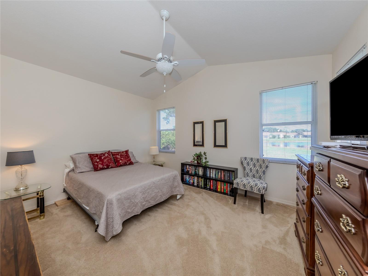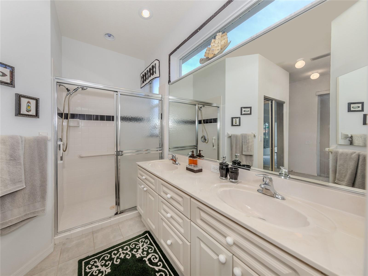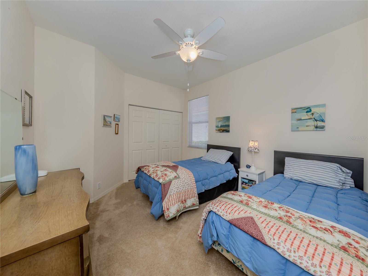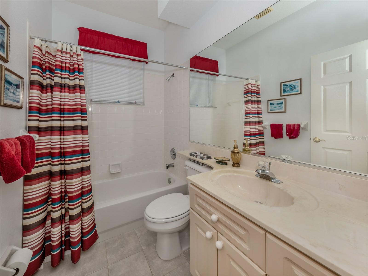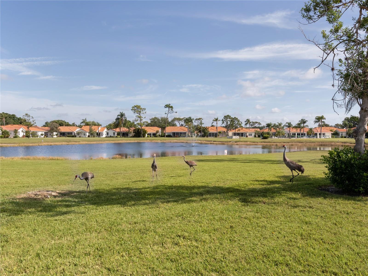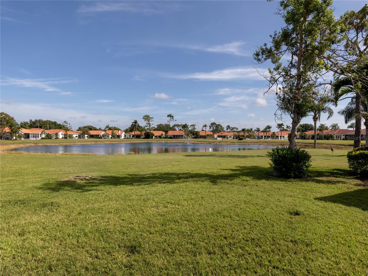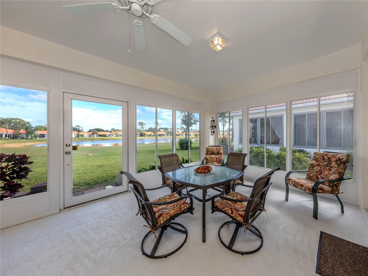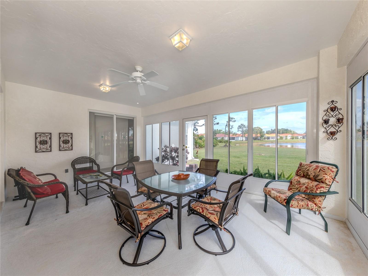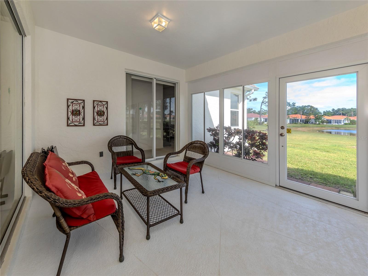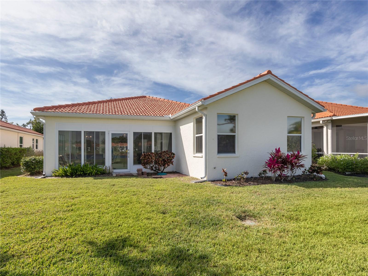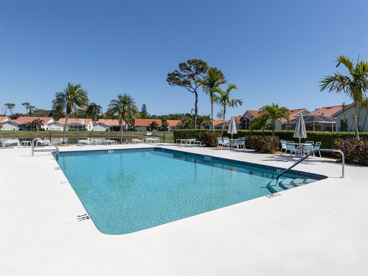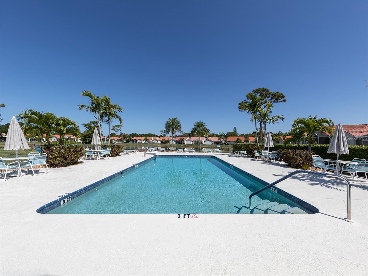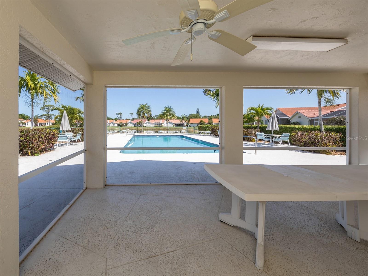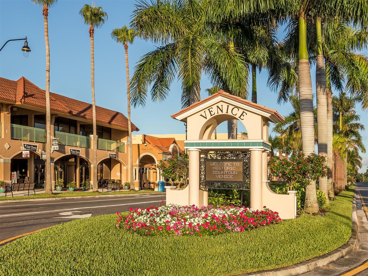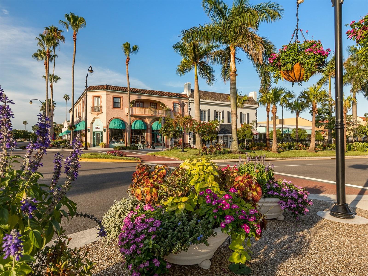4831 Summertree Road, VENICE, FL 34293
Active
Property Photos

Would you like to sell your home before you purchase this one?
Priced at Only: $369,999
For more Information Call:
Address: 4831 Summertree Road, VENICE, FL 34293
Property Location and Similar Properties
- MLS#: N6139384 ( Residential )
- Street Address: 4831 Summertree Road
- Viewed: 178
- Price: $369,999
- Price sqft: $152
- Waterfront: No
- Year Built: 1996
- Bldg sqft: 2442
- Bedrooms: 2
- Total Baths: 2
- Full Baths: 2
- Days On Market: 219
- Additional Information
- Geolocation: 27.0519 / -82.3756
- County: SARASOTA
- City: VENICE
- Zipcode: 34293
- Subdivision: Southwood Sec D
- Elementary School: Taylor Ranch
- Middle School: Venice Area
- High School: Venice Senior

- DMCA Notice
-
DescriptionLive where you vacation. Beautiful turnkey furnished home boasts 2 bedrooms and a den with a beautiful lake view. Live worry free knowing you have a new roof with a transferable warranty, new windows in the lanai, new AC, new hot water heater, new exterior paint, and a new screened front entrance. Three slider doors on the back of the home make everything feel light and bright, and spacious. Quiet peaceful community close to shopping, beaches, golf courses and restaurants. Low fees include the community pool, basic cable, and your ground maintenance. No CDD fees, and not in a flood zone. Unpack your suitcase and relax. Schedule your private showing today.
Payment Calculator
- Principal & Interest -
- Property Tax $
- Home Insurance $
- HOA Fees $
- Monthly -
Features
Building and Construction
- Covered Spaces: 0.00
- Exterior Features: Rain Gutters
- Flooring: Carpet, Ceramic Tile
- Living Area: 1693.00
- Roof: Tile
School Information
- High School: Venice Senior High
- Middle School: Venice Area Middle
- School Elementary: Taylor Ranch Elementary
Garage and Parking
- Garage Spaces: 2.00
- Open Parking Spaces: 0.00
Eco-Communities
- Water Source: Public
Utilities
- Carport Spaces: 0.00
- Cooling: Central Air
- Heating: Electric
- Pets Allowed: Yes
- Sewer: Public Sewer
- Utilities: Cable Available, Cable Connected, Electricity Connected, Public
Finance and Tax Information
- Home Owners Association Fee Includes: Cable TV, Common Area Taxes, Pool, Escrow Reserves Fund, Maintenance Grounds
- Home Owners Association Fee: 785.00
- Insurance Expense: 0.00
- Net Operating Income: 0.00
- Other Expense: 0.00
- Tax Year: 2024
Other Features
- Appliances: Dishwasher, Disposal, Dryer, Electric Water Heater, Microwave, Range, Refrigerator, Washer
- Association Name: Connie
- Association Phone: 941-408-8293
- Country: US
- Interior Features: Ceiling Fans(s), Eat-in Kitchen, High Ceilings, Living Room/Dining Room Combo, Open Floorplan, Solid Surface Counters, Vaulted Ceiling(s), Window Treatments
- Legal Description: LOT 14 BLK 2 SOUTHWOOD SEC D
- Levels: One
- Area Major: 34293 - Venice
- Occupant Type: Owner
- Parcel Number: 0446100029
- View: Water
- Views: 178
- Zoning Code: RSF3

- One Click Broker
- 800.557.8193
- Toll Free: 800.557.8193
- billing@brokeridxsites.com



