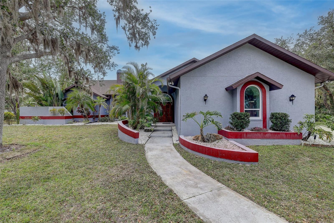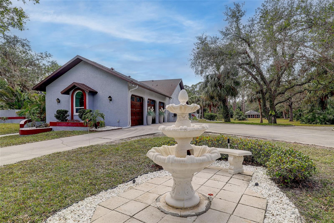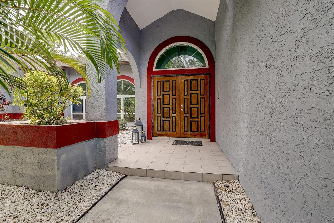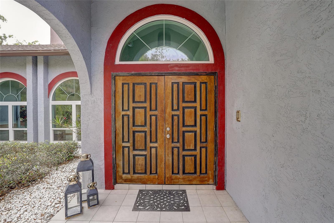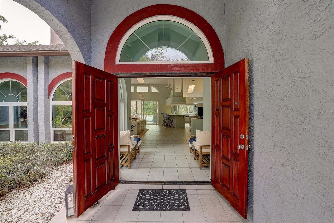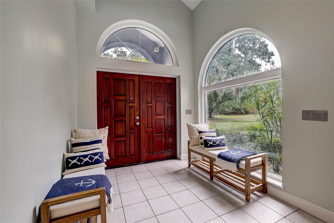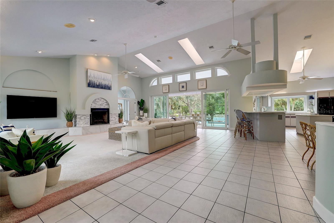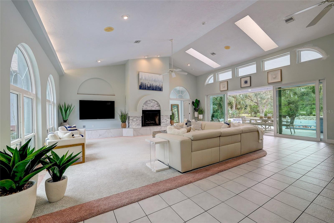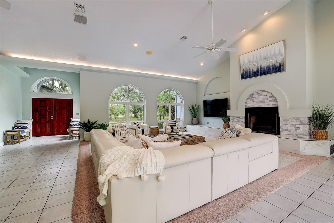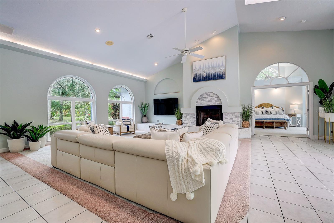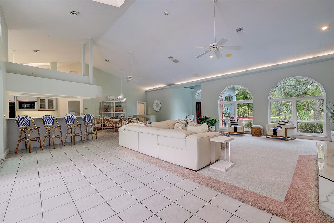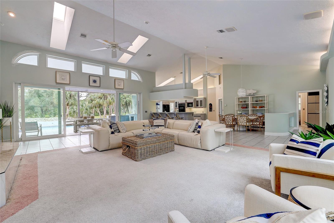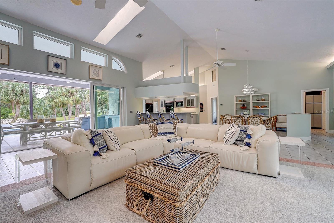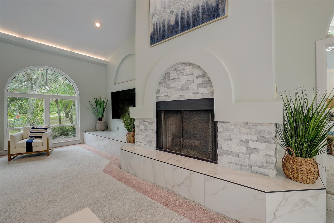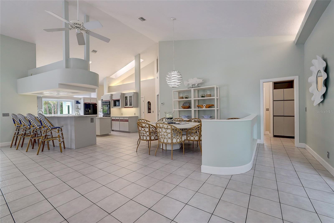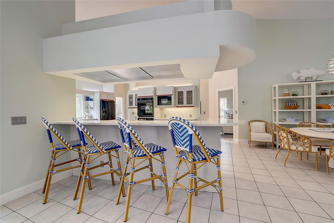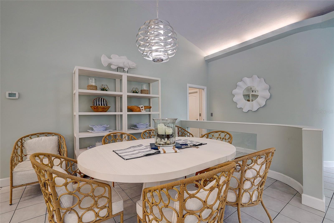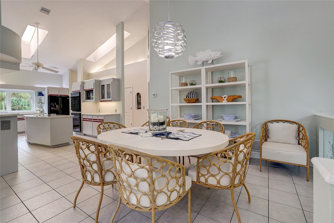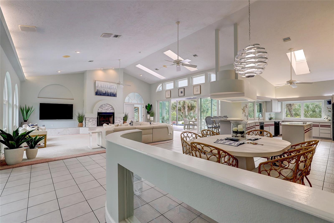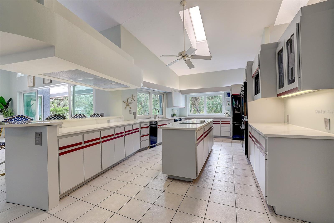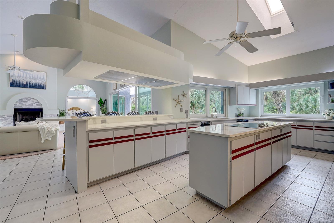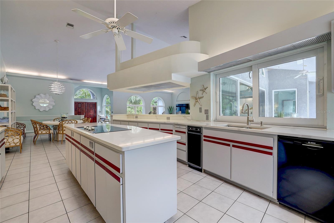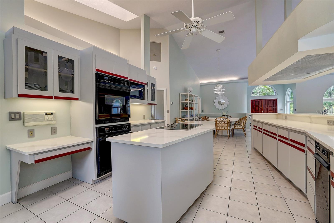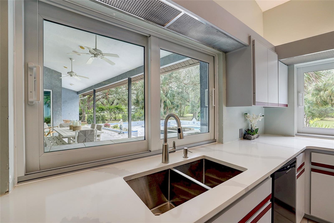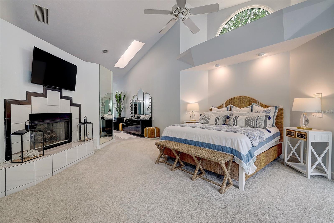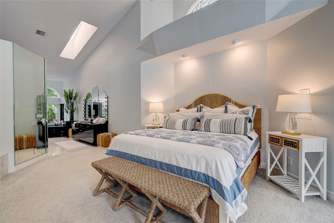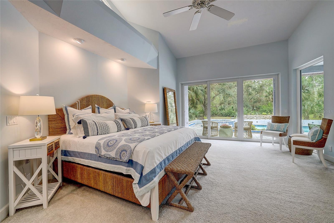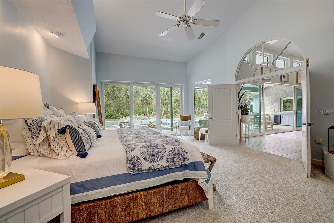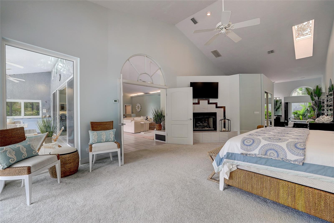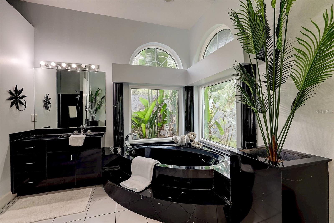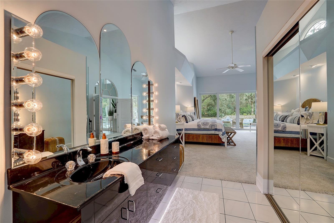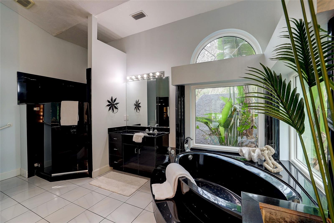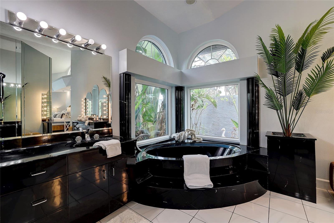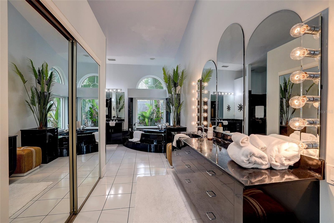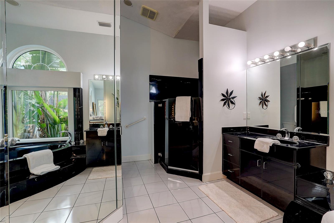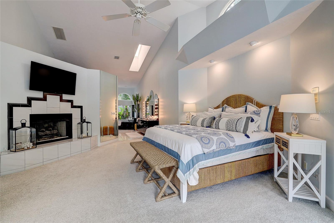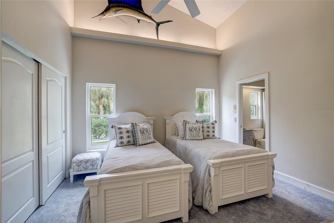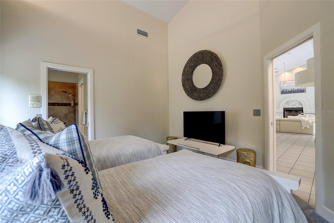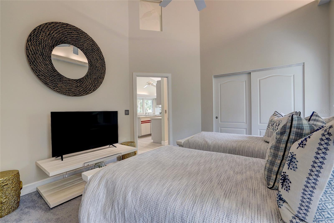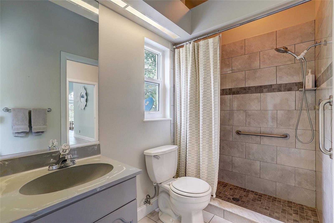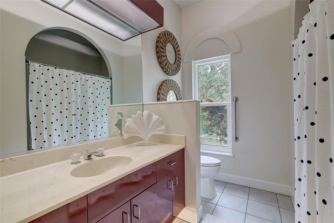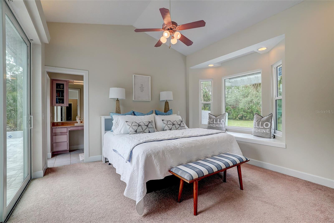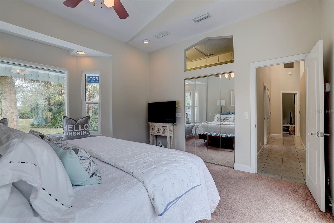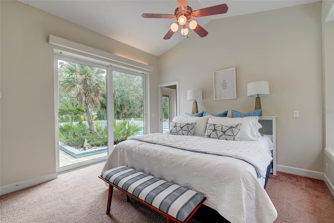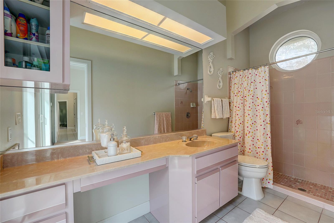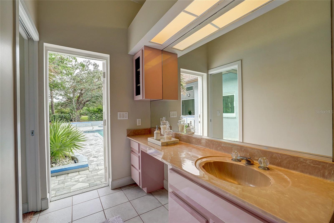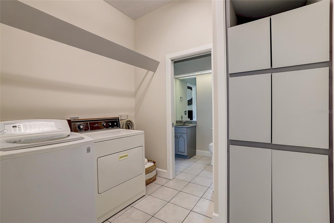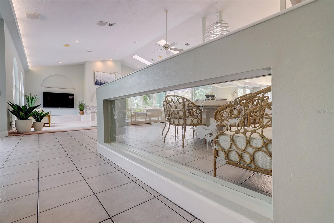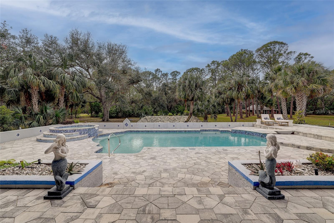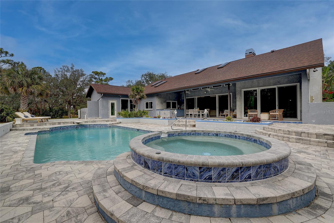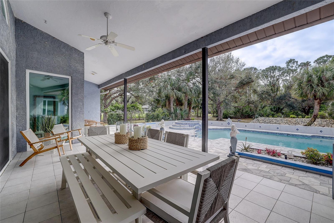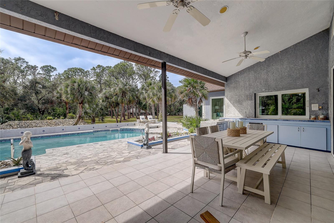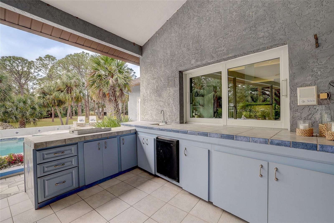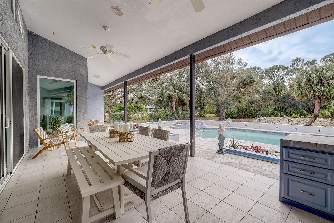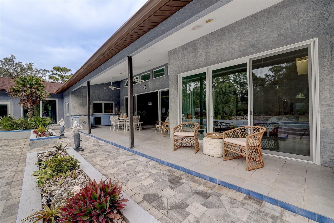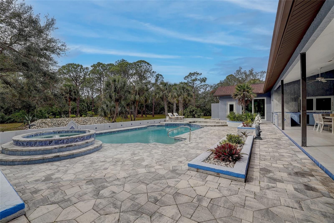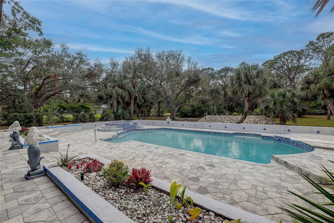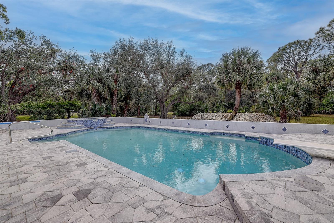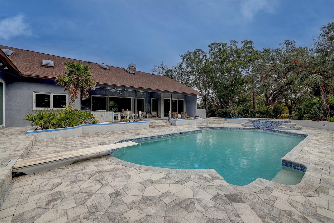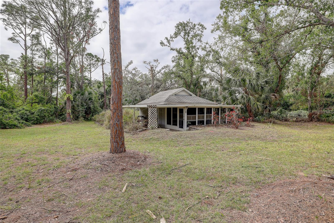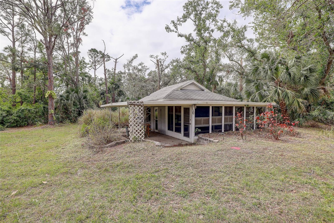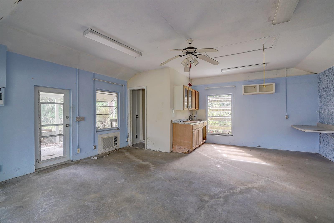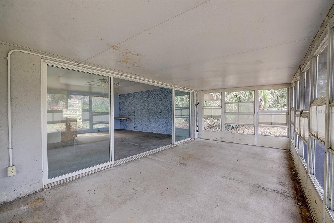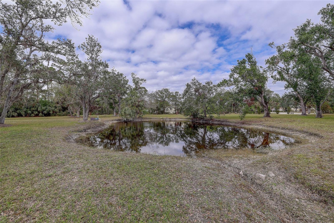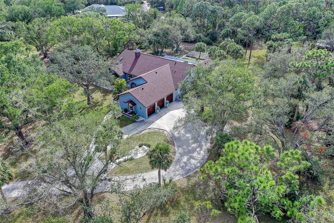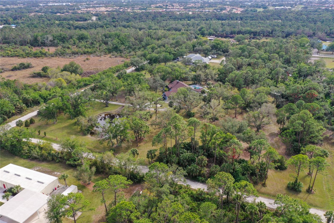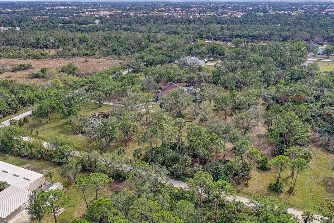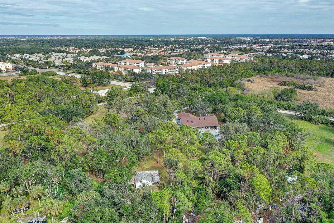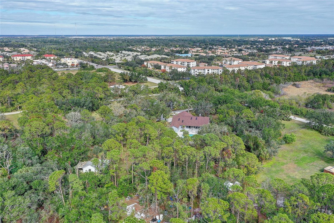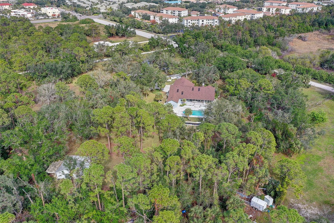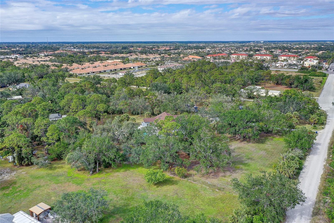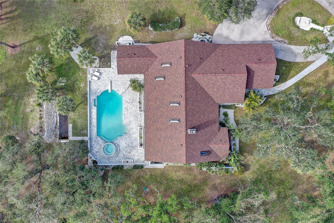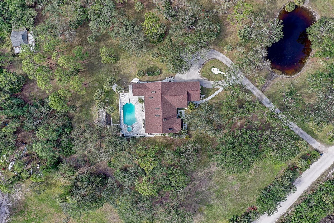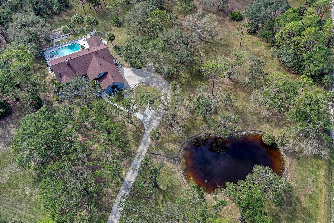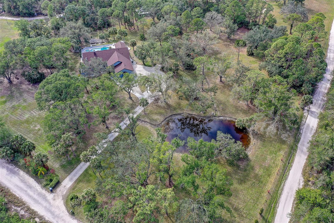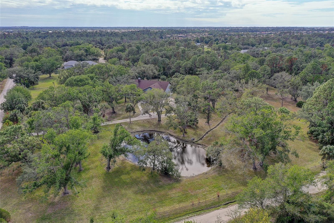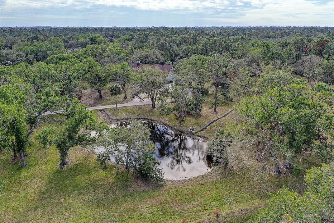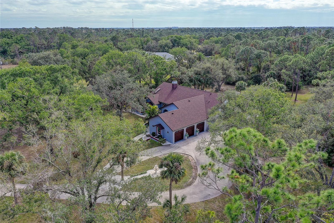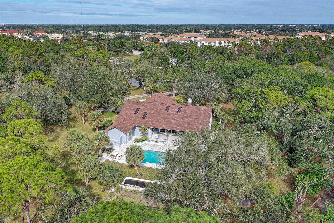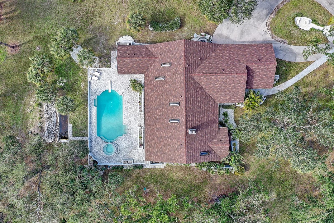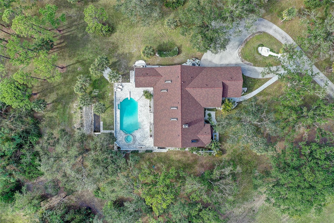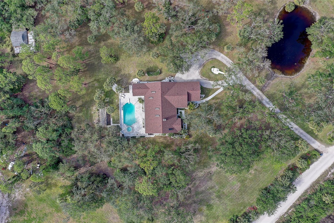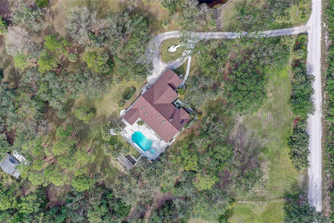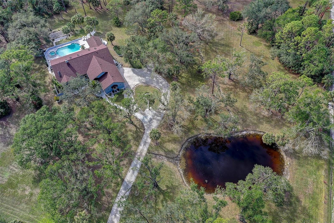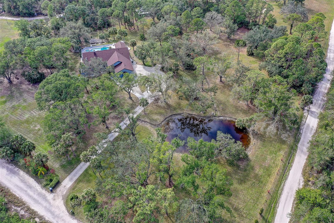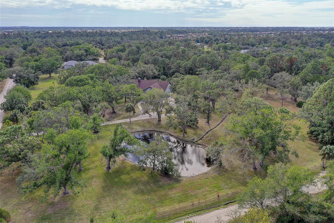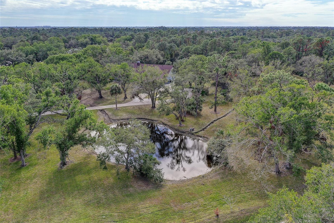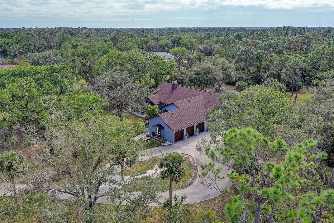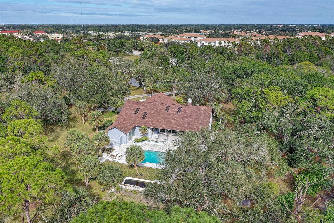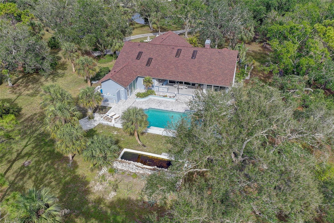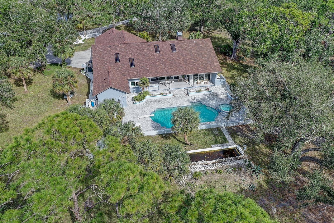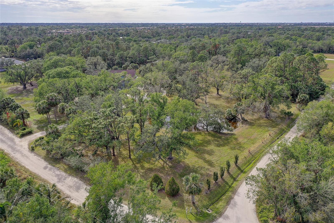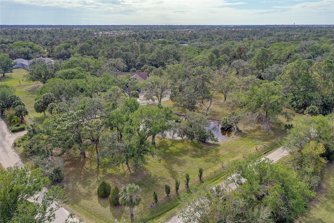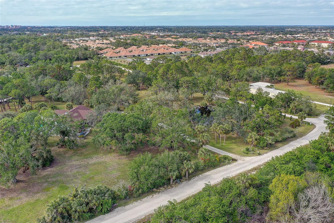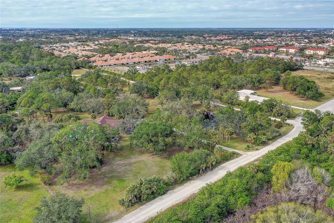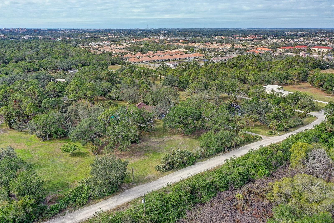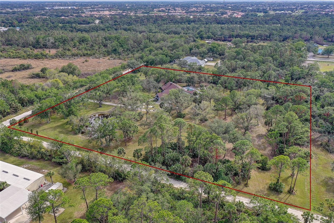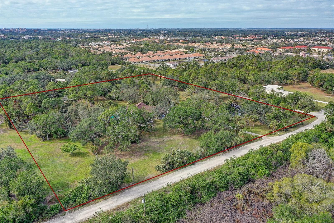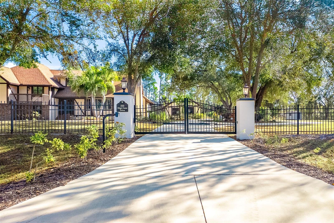181 Auburn Road, VENICE, FL 34292
Active
Property Photos
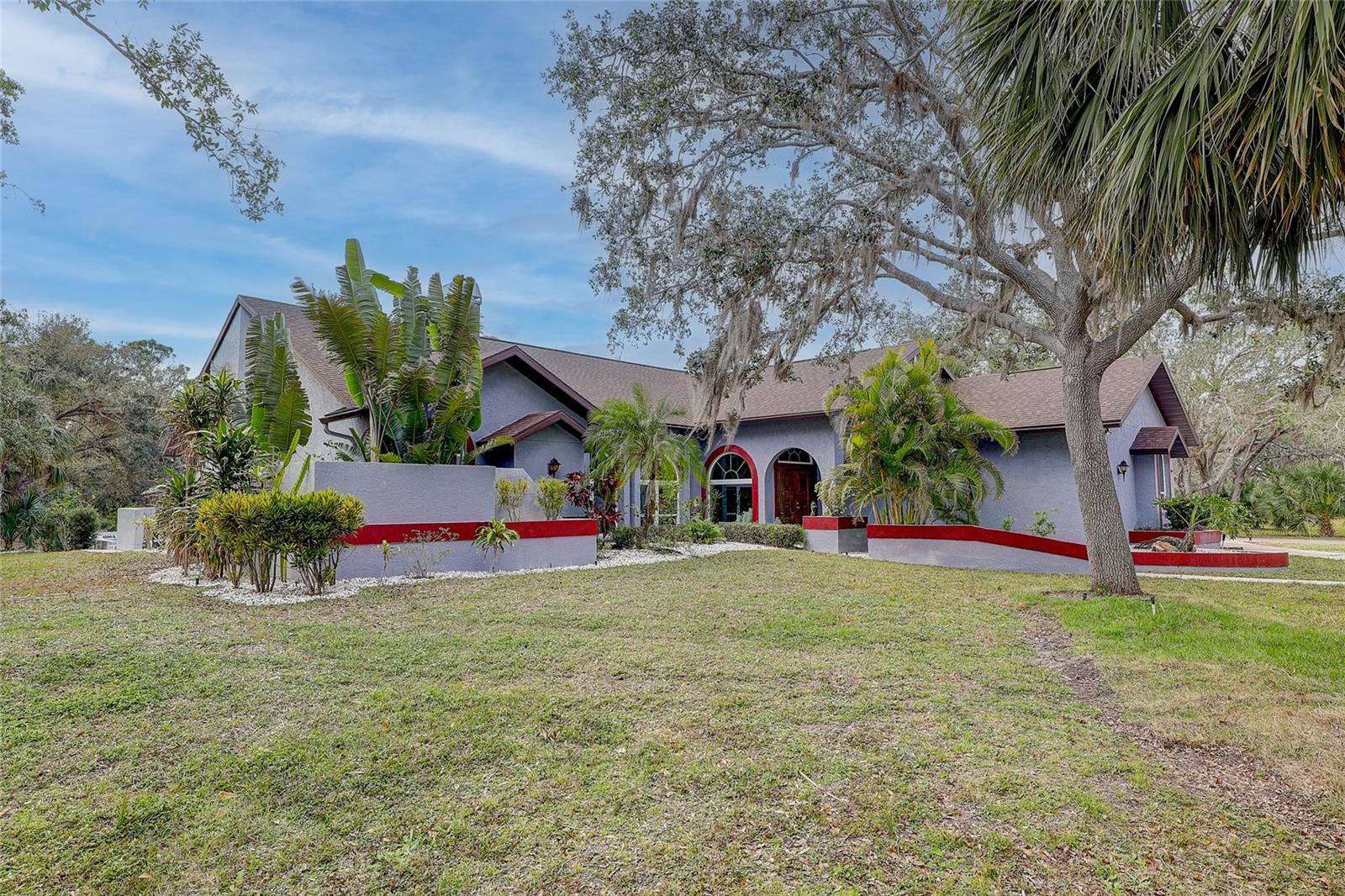
Would you like to sell your home before you purchase this one?
Priced at Only: $1,500,000
For more Information Call:
Address: 181 Auburn Road, VENICE, FL 34292
Property Location and Similar Properties
- MLS#: N6138522 ( Residential )
- Street Address: 181 Auburn Road
- Viewed: 342
- Price: $1,500,000
- Price sqft: $420
- Waterfront: No
- Year Built: 1989
- Bldg sqft: 3570
- Bedrooms: 4
- Total Baths: 5
- Full Baths: 5
- Garage / Parking Spaces: 3
- Days On Market: 297
- Additional Information
- Geolocation: 27.0969 / -82.4018
- County: SARASOTA
- City: VENICE
- Zipcode: 34292
- Subdivision: Kent Acres
- Elementary School: Garden
- Middle School: Venice Area
- High School: Venice Senior
- Provided by: AYERS AND ASSOCIATES REAL ESTATE
- Contact: Sunshine Equinozzi
- 941-837-2778

- DMCA Notice
-
DescriptionExperience Unmatched Luxury on 5 Serene Acres in Venice, Florida. Welcome to your private oasisan exquisitely renovated estate offering the perfect blend of elegance, comfort, and space. Situated on 5 lush acres in beautiful Venice, FL, this 4 bedroom, 5 bathroom residence has been fully updated with a high end design throughout. Here the main house has three bedrooms, each with private attached baths, and four full bathrooms. The detached guest house offers an additional bedroom and bathroom. Each spacious bedroom in this home offers its own en suite bath, creating a true retreat for family and guests alike. Step inside to discover a light filled, open concept layout featuring soaring ceilings and loads of natural light. The chefs kitchen has endless countertops with brand new quartz stone surface, ample cabinetry and opens up into the massive great room. This oversized great room has cathedral ceilings, stacked stone and marble fireplace and a large entertaining area. The primary bedroom is a true retreat with vaulted ceilings, large walk in closet, soaker tub and double vanity. There is an oversized glass door leading to the pool area. Here you will find true relaxation morning or night! Outdoors, enjoy Florida living at its finest. The expansive grounds are beautifully landscaped for privacy and tranquility, while the resort style pool and spa provide a serene setting for relaxation or entertaining. Outside you have covered lanai, outdoor kitchen area, in ground salt water pool with raised hot tub featuring a cantilever warerdall. And an expansive decorative paver area for hosting your friends and family. Whether youre sipping coffee on the patio or hosting under the stars, this estate delivers the luxurious lifestyle youve been dreaming ofjust minutes from beaches, golf, and downtown Venice. Horses and other livestock are permitted at this location. In the past three years this home has a new 30 year roof, impact windows and sliding doors, garage doors, three zones of new HVAC, and a completely rebuilt pool and spa. The list of upgrades goes on and on. Call today for your comprehensive list of upgrades or to schedule a showing today!
Payment Calculator
- Principal & Interest -
- Property Tax $
- Home Insurance $
- HOA Fees $
- Monthly -
Features
Building and Construction
- Covered Spaces: 0.00
- Exterior Features: Courtyard, Garden, Outdoor Kitchen
- Flooring: Carpet, Ceramic Tile
- Living Area: 3570.00
- Other Structures: Guest House, Outdoor Kitchen
- Roof: Shingle
School Information
- High School: Venice Senior High
- Middle School: Venice Area Middle
- School Elementary: Garden Elementary
Garage and Parking
- Garage Spaces: 3.00
- Open Parking Spaces: 0.00
Eco-Communities
- Pool Features: Chlorine Free, Diving Board, Gunite
- Water Source: Private, Well
Utilities
- Carport Spaces: 0.00
- Cooling: Central Air
- Heating: Central, Electric
- Sewer: Septic Tank
- Utilities: Cable Connected, Electricity Connected
Finance and Tax Information
- Home Owners Association Fee: 0.00
- Insurance Expense: 0.00
- Net Operating Income: 0.00
- Other Expense: 0.00
- Tax Year: 2024
Other Features
- Appliances: Built-In Oven, Cooktop, Dishwasher, Dryer, Microwave, Refrigerator, Trash Compactor, Washer
- Country: US
- Interior Features: Cathedral Ceiling(s), Ceiling Fans(s), Central Vaccum, Eat-in Kitchen, High Ceilings, Kitchen/Family Room Combo, L Dining, Open Floorplan, Primary Bedroom Main Floor, Solid Surface Counters, Split Bedroom, Thermostat, Vaulted Ceiling(s), Walk-In Closet(s)
- Legal Description: THE S 460 FT OF THE N 1186 FT OF W 495 FT OF E 528 FT OF SEC 9 LYING S OF VENICE AVE ROW CONTAINING 5.23 AC M/L A/K/A TRACT 21 UNREC PLAT OF KENT ACRES OR 2109/2689 OR 3017/441
- Levels: One
- Area Major: 34292 - Venice
- Occupant Type: Vacant
- Parcel Number: 0412090002
- Possession: Close Of Escrow
- Style: Florida
- View: Pool, Trees/Woods
- Views: 342
- Zoning Code: OUE1
Similar Properties
Nearby Subdivisions
2388 Isles Of Chestnut Creek
Ashley Place
Auburn Hammocks
Auburn Woods
Berkshire Place Ph 2
Blue Heron Pond
Brighton
Brighton Jacaranda
Caribbean Village
Carlentini
Chestnut Creek Estates
Chestnut Creek Lakes Of
Chestnut Creek Patio Homes
Chestnut Creek Villas
Colony Place
Cottages Of Venice
Everglade Estates
Fairways Of Capri
Fairways Of Capri Ph 1
Fairways Of Capri Ph 2
Fountain View
Greenview Villas
Hidden Lakes Club Ph 1
Hidden Lakes Club Ph 2
Ironwood Villas
Isles Of Chestnut Creek
Kent Acres
L Pavia
North Venice Farms
North Venice Farms And Evergla
Palencia
Palm Villas
Pelican Pointe Golf Cc
River Palms
Sawgrass
Stone Walk
Stoneybrook At Venice
Stoneybrook Lndg
The Villas At Venice
Valencia Lakes
Venetian Falls
Venetian Falls Ph 1
Venetian Falls Ph 2
Venetian Falls Ph 2replat
Venetian Falls Ph 3
Venice Acres
Venice Golf Country Club
Venice Palms Ph 1
Vista Del Lago
Watercrest Un 1
Watercrest Un 2
Waterford
Waterford Ph 1a
Waterfordashley Place
Waterfordcolony Place

- One Click Broker
- 800.557.8193
- Toll Free: 800.557.8193
- billing@brokeridxsites.com



