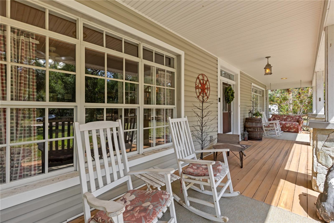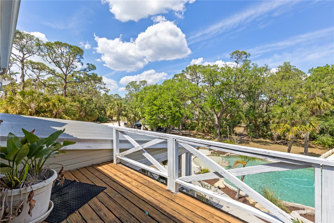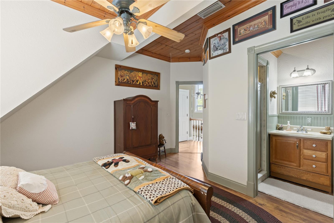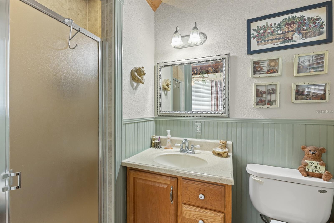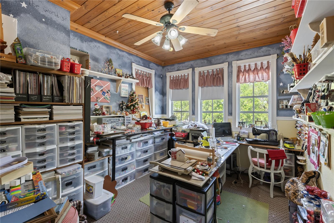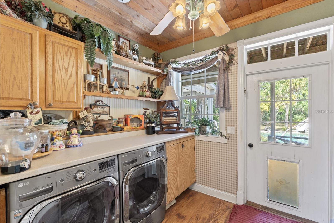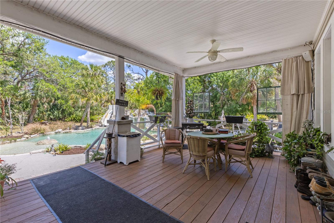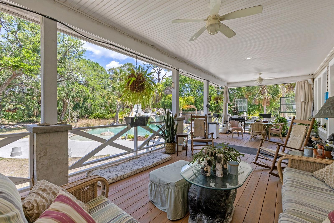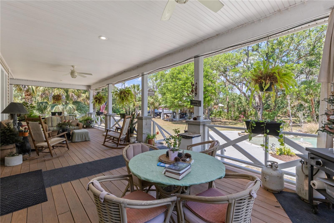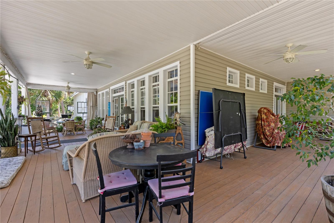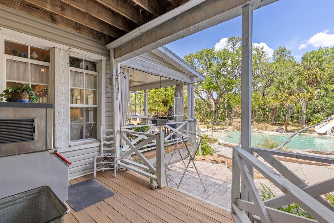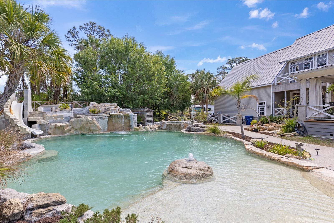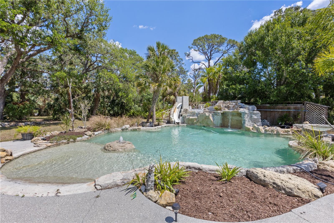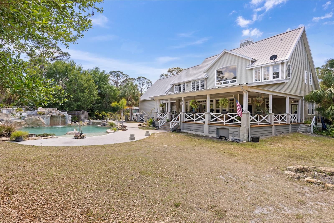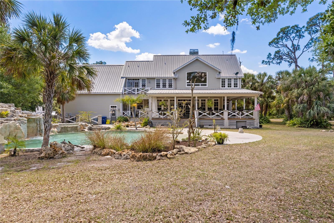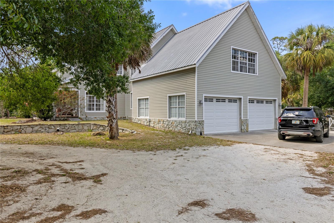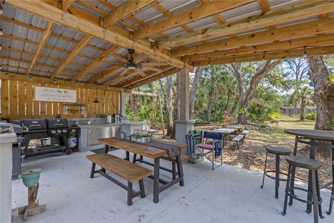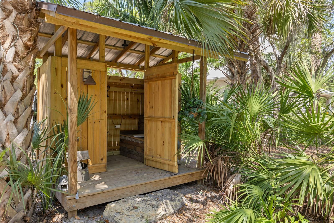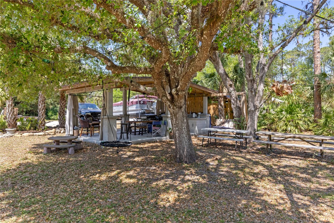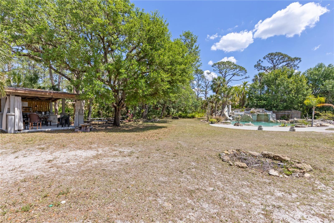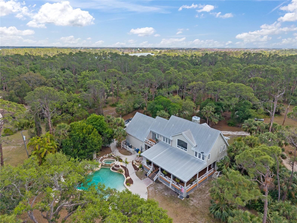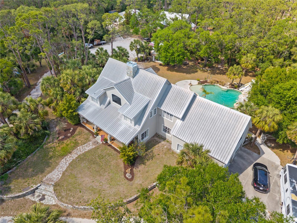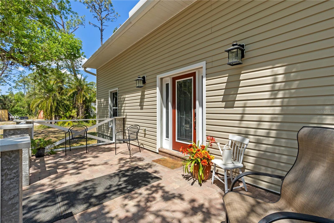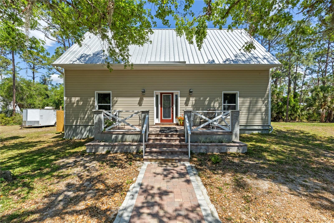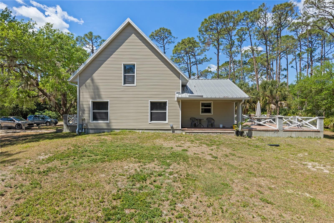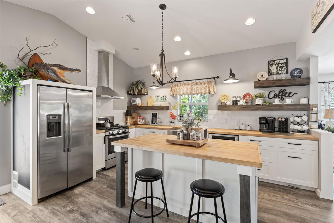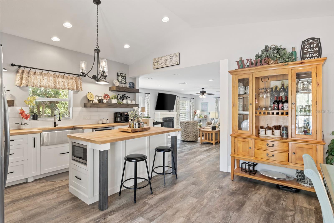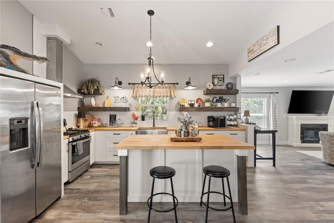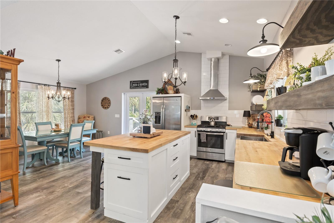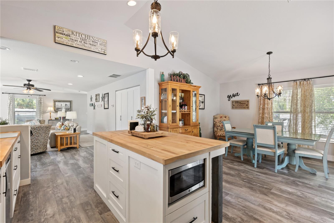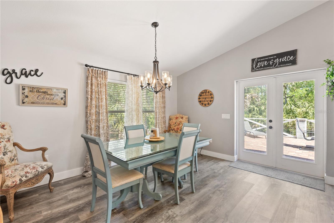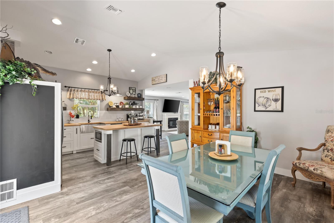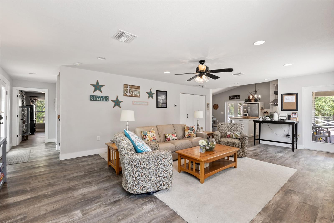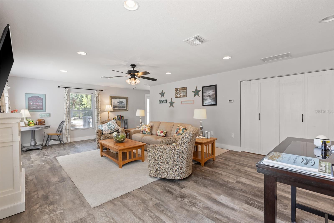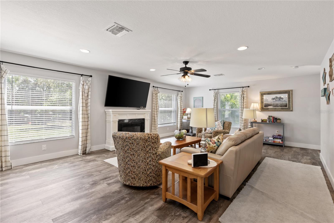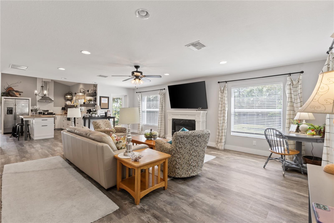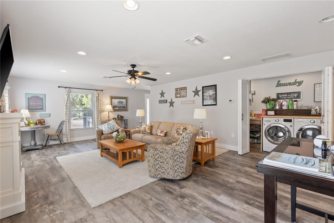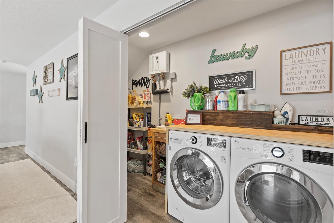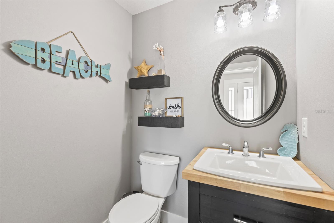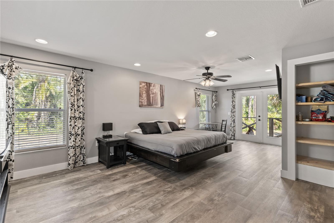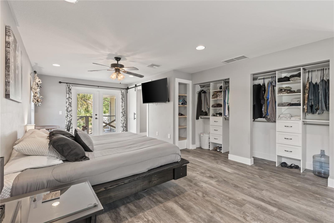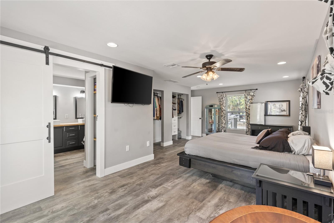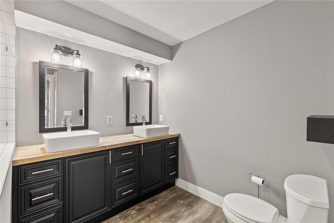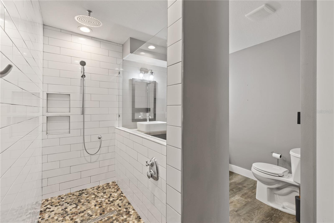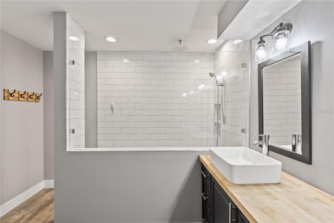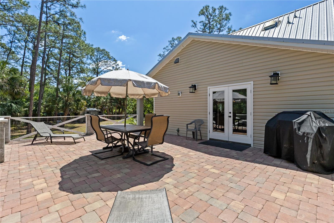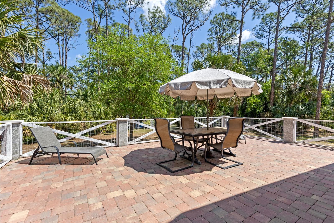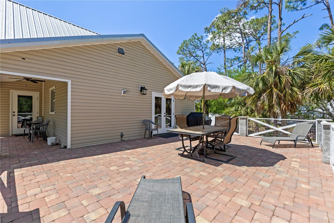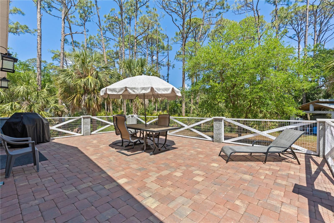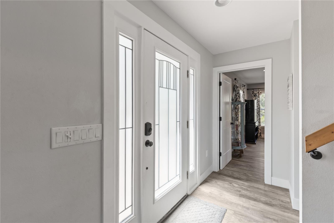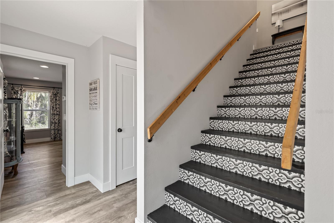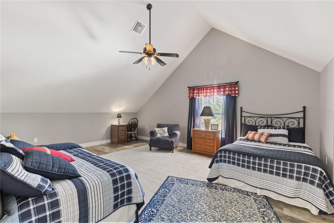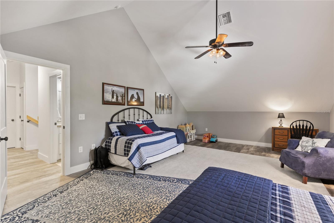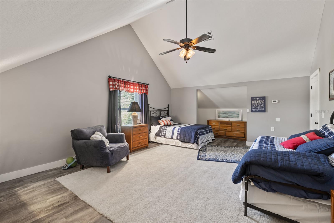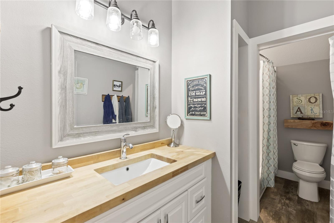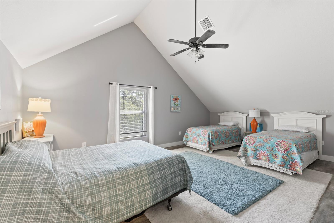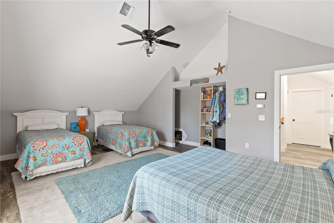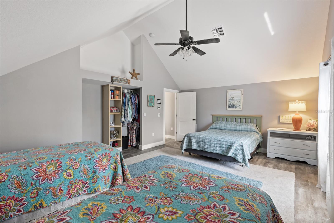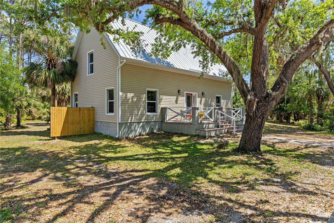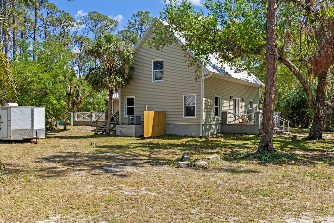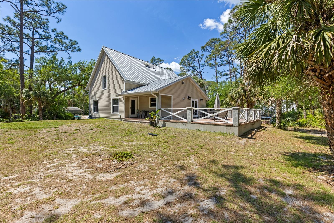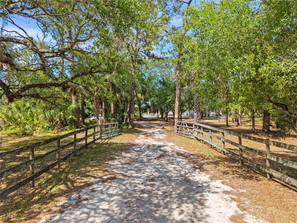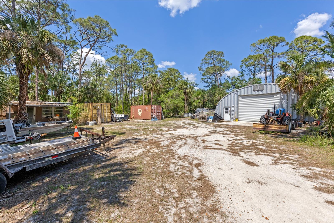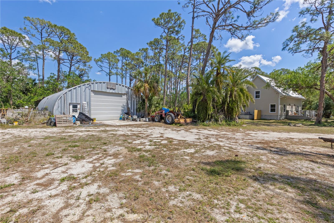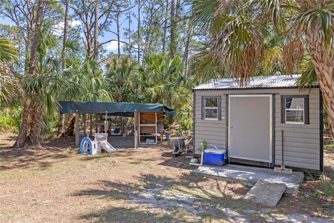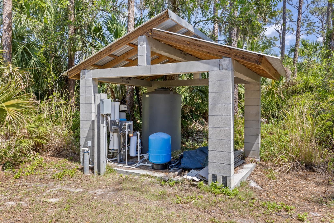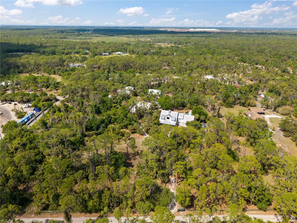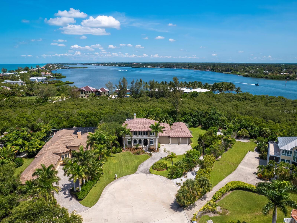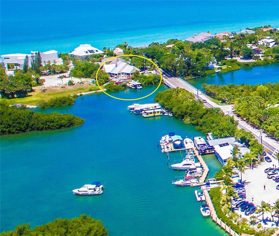202 Laurel Oaks Road, NOKOMIS, FL 34275
Property Photos

Would you like to sell your home before you purchase this one?
Priced at Only: $2,400,000
For more Information Call:
Address: 202 Laurel Oaks Road, NOKOMIS, FL 34275
Property Location and Similar Properties
- MLS#: N6138130 ( Residential )
- Street Address: 202 Laurel Oaks Road
- Viewed: 39
- Price: $2,400,000
- Price sqft: $377
- Waterfront: No
- Year Built: 2001
- Bldg sqft: 6367
- Bedrooms: 4
- Total Baths: 4
- Full Baths: 3
- 1/2 Baths: 1
- Garage / Parking Spaces: 2
- Days On Market: 115
- Additional Information
- Geolocation: 27.1676 / -82.3987
- County: SARASOTA
- City: NOKOMIS
- Zipcode: 34275
- Elementary School: Laurel Nokomis Elementary
- Middle School: Laurel Nokomis Middle
- High School: Venice Senior High
- Provided by: EXP REALTY LLC
- Contact: Shannon Thinnes
- 888-883-8509

- DMCA Notice
-
DescriptionNestled on 4.4 sprawling acres, this remarkable property offers not one, but two stunning homes, complete with a sparkling pool and an outdoor kitchen. Its true country living but with the convenience of shopping, dining, and the white sandy Gulf beaches just minutes away. The main house radiates country charm, welcoming you with a classic front porch. Step inside to a traditional foyer featuring warm wood plank flooring, tongue and groove wood ceilings, and a beautifully crafted wood staircase. Designed for entertaining, the formal dining room flows seamlessly into a spectacular kitchen, where handcrafted wood cabinets with glass inserts, double wall ovens, a gas cooktop with a hood vent, and a spacious center island make cooking a delight. The living room is a showstopper with soaring cathedral ceilings, an abundance of windows that fill the space with natural light, and an impressive stone wood burning fireplace. French doors lead to a relaxing covered porch overlooking the pool and peaceful natural surroundings. A private den and half bath complete the first floor. Upstairs, the primary suite is a true retreat, featuring its own gas fireplace with remote, a private balcony, dual sinks, a clawfoot soaking tub framed by plantation shuttered windows, and Cedar lined walk in closets. A bonus room with a beamed ceiling and natural light offers endless possibilities. The home also boasts two bright and cheerful ensuite guest rooms with beautiful architectural details, plus a third guest room currently used as a craft room. Every inch of this home showcases craftsmanship, from handcrafted window casings to crown molding. While exuding classic charm, its also equipped with modern conveniences, including spray foam insulation, a combination of block construction and 2x6 framing, a zoned HVAC system (2018), a central vacuum, and a whole house reverse osmosis water treatment system. The second home, built in 2020, has a modern farmhouse aesthetic with crisp white cabinetry, butcher block countertops, and stainless steel appliances in the kitchenthe heart of the home. Luxury vinyl plank flooring runs throughout, and the open concept design, paired with large windows, creates a bright and airy feel. The spacious primary bedroom is on the first floor, featuring dual sinks, a walk in shower, and private deck access. A half bath and laundry room with extra storage complete the downstairs. Upstairs, two generously sized guest rooms share a full bath, along with additional storage closets. Like the main home, this residence also has a whole house reverse osmosis water treatment system. This property is designed to embrace the great outdoors. By the pool area, youll find a charming pavilion with a fully equipped outdoor kitchen, the rustic charm of an outhouse with functioning plumbing that serves as a pool bath. For those needing ample storage or workspace, the property features a 40 x 60 Quonset Hut with electricity, a half bath, a loft, and a lift. Additionally, a mobile home has been transformed into a workshop or art studio, complete with insulation and air conditioning. Two storage containers have been placed parallel, with custom trusses spanning the opening to create another covered workspace. These can remain for the buyers use or be removed. This one of a kind property offers an incredible blend of country charm, modern amenities, and versatile spaces to fit any lifestyle. Don't miss the chance to make it yours!
Payment Calculator
- Principal & Interest -
- Property Tax $
- Home Insurance $
- HOA Fees $
- Monthly -
Features
Building and Construction
- Covered Spaces: 0.00
- Exterior Features: French Doors, Lighting
- Fencing: Wood
- Flooring: Carpet, Hardwood
- Living Area: 3774.00
- Other Structures: Barn(s), Guest House, Outdoor Kitchen, Workshop
- Roof: Metal
Land Information
- Lot Features: In County, Private, Unpaved
School Information
- High School: Venice Senior High
- Middle School: Laurel Nokomis Middle
- School Elementary: Laurel Nokomis Elementary
Garage and Parking
- Garage Spaces: 2.00
- Open Parking Spaces: 0.00
- Parking Features: Driveway, Garage Door Opener, Garage Faces Side
Eco-Communities
- Pool Features: Gunite, Heated, In Ground
- Water Source: Well
Utilities
- Carport Spaces: 0.00
- Cooling: Central Air, Zoned
- Heating: Central, Electric, Zoned
- Pets Allowed: Yes
- Sewer: Septic Tank
- Utilities: Cable Connected, Electricity Connected, Phone Available, Underground Utilities
Finance and Tax Information
- Home Owners Association Fee: 0.00
- Insurance Expense: 0.00
- Net Operating Income: 0.00
- Other Expense: 0.00
- Tax Year: 2024
Other Features
- Appliances: Built-In Oven, Cooktop, Dishwasher, Dryer, Electric Water Heater, Exhaust Fan, Microwave, Range Hood, Refrigerator, Washer, Water Filtration System, Whole House R.O. System
- Country: US
- Furnished: Unfurnished
- Interior Features: Built-in Features, Cathedral Ceiling(s), Ceiling Fans(s), Central Vaccum, Chair Rail, Crown Molding, High Ceilings, Open Floorplan, Solid Surface Counters, Solid Wood Cabinets, Split Bedroom, Vaulted Ceiling(s), Walk-In Closet(s), Window Treatments
- Legal Description: W 1/2 OF SE 1/4 OF SW 1/4 OF SW 1/4 OF SEC 15-38-19
- Levels: Two
- Area Major: 34275 - Nokomis/North Venice
- Occupant Type: Owner
- Parcel Number: 0352003011
- View: Trees/Woods
- Views: 39
- Zoning Code: OUE
Similar Properties
Nearby Subdivisions
0000 - Not Part Of A Subdivisi
2137decker
Acreage & Unrec
Aria
Aria Ph Iii
Barnhill Estates
Bay Point Corr Of
Bay To Beach
Bellacina By Casey Key Ph 3
Bellacina/casey Key
Calusa Lakes
Calusa Park
Calusa Park Ph 2
Casas Bonitas
Casey Cove
Casey Key
Casey Key Estates
Cassata Lakes
Cassata Lakes Ph I
Channel Acres
Cielo
Citrus Park
Colonial Bay Acres
Cottagescurry Crk
Curry Cove
Fairwinds Village 1
Fairwinds Village 2
Falcon Trace At Calusa Lakes
Gedney Richard H Inc
Hampton Heights
Hidden Bay Estates
Hills Sub Jesse K
Inlets Sec 01
Inlets Sec 04
Inlets Sec 05
Inlets Sec 06
Inlets Sec 07
J K Myrtle Hill Sub
Kings Gate Sec I
Lake In The Woods
Lakeside Cottages
Laurel Landings Estates
Laurel Woodlands
Legacy Groves Phase 1
Magnolia Bay
Magnolia Bay South Ph 1
Magnolia Bay South Phase 1
Marland Court
Milano
Milano Ph 2 Rep 1
Milano Phase 2
Milano-ph 2-replat 1
Milanoph 2replat 1
Mission Valley Estate Sec A
Mission Valley Estate Sec B1
Mobile City
Nokomis
Nokomis Acres
Nokomis Acres Amd
Nokomis Gardens
Nokomis Heights
Nokomis Oaks
Nol
None
Not Applicable
Palmero
Queen Palms
San Marco At Venetian Golf Ri
Shakett Creek Pointe
Sorrento Bayside
Sorrento Cay
Sorrento East
Sorrento East Unit 4
Sorrento Ph Ii
Sorrento Place 1
Sorrento South
Sorrento Villas
Sorrento Villas 4
Sorrento Villas 5
Sorrento Villas 6
Sorrento Woods
Spencer Cove
Springhill Park
Talon Preserve
Talon Preserve On Palmer Ranch
Talon Preserve Ph 1a 1b 1c
Talon Preserve Ph 2a 26
Talon Preserve Ph 4
Talon Preserve Ph 5a
Tiburon
Toscana Isles
Toscana Isles Ph 3 Un 1
Toscana Isles Ph 4 Un 1
Toscana Isles Ph 5 Un 2
Twin Laurel Estates
Venetian Gardens
Venice By-way
Venice Byway
Venice Woodlands Ph 1
Venice Woodlands Ph 2b
Vicenza
Vicenza Ph 1
Vicenza Ph 2
Vicenza Phase 1
Vicenza Phase 2
Vistera Of Venice
Waterfront Estates
Windwood
Woodland Acres

- One Click Broker
- 800.557.8193
- Toll Free: 800.557.8193
- billing@brokeridxsites.com





