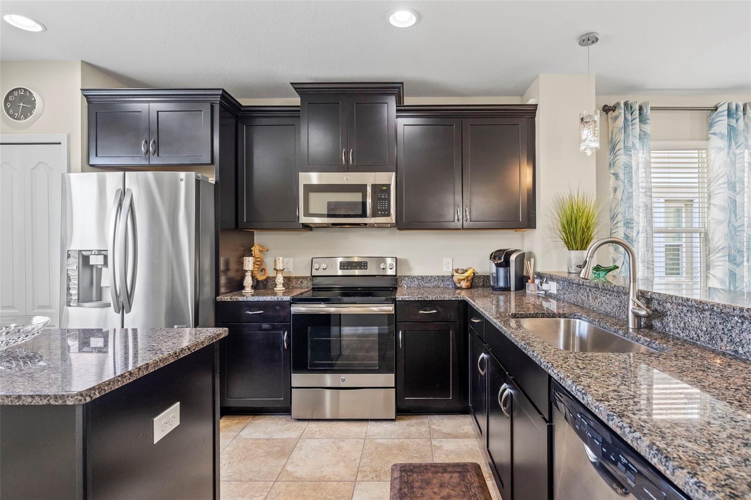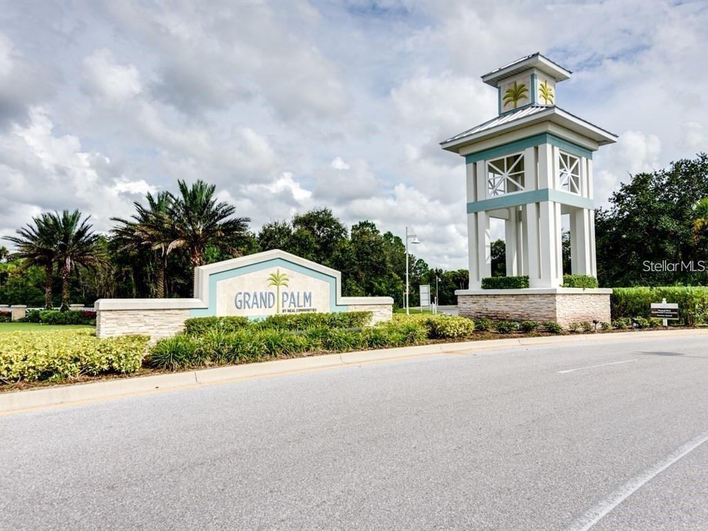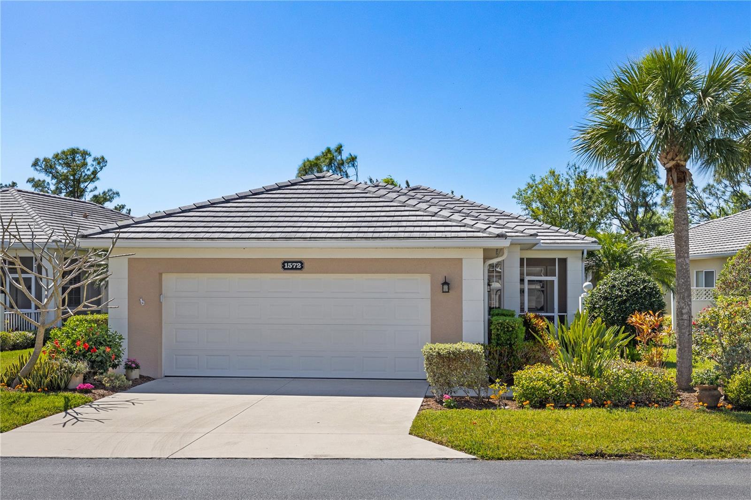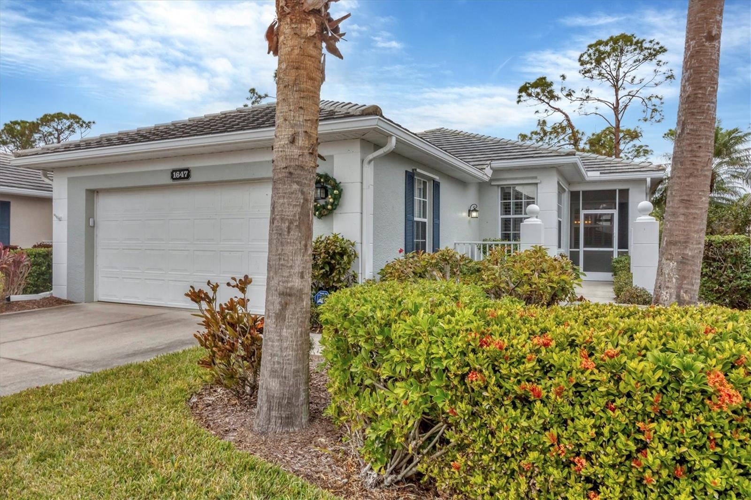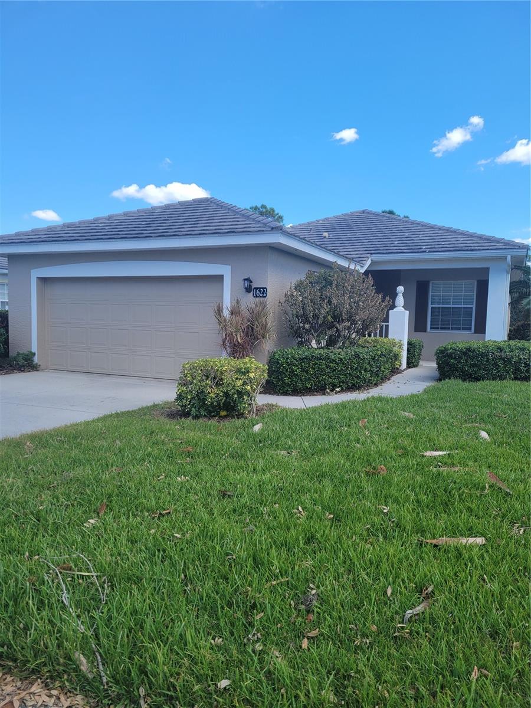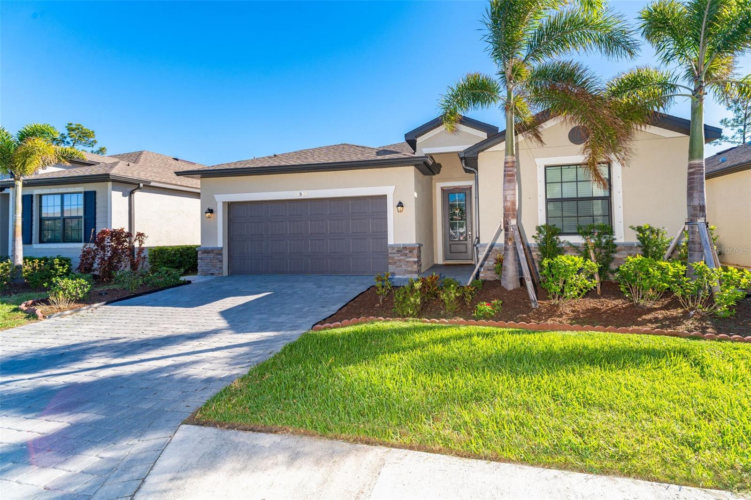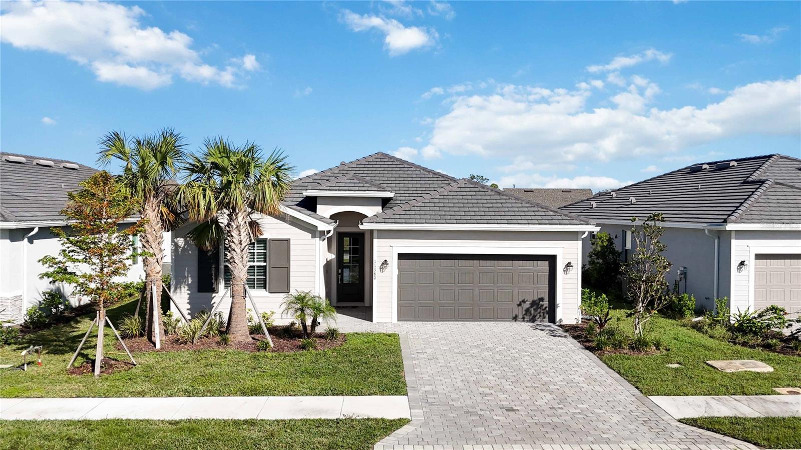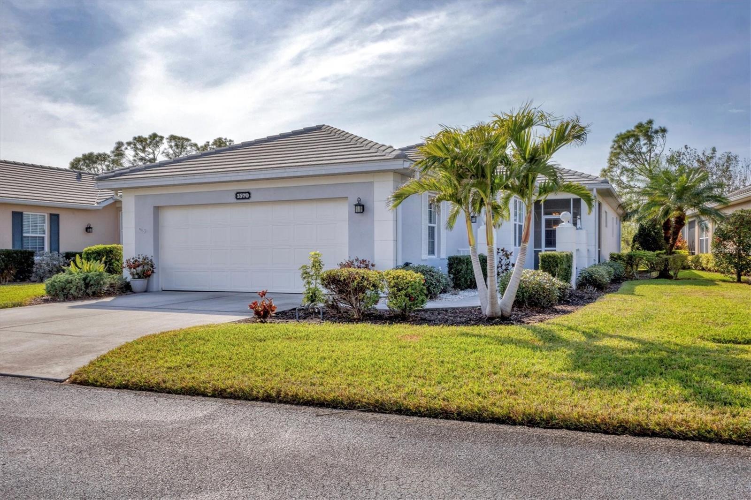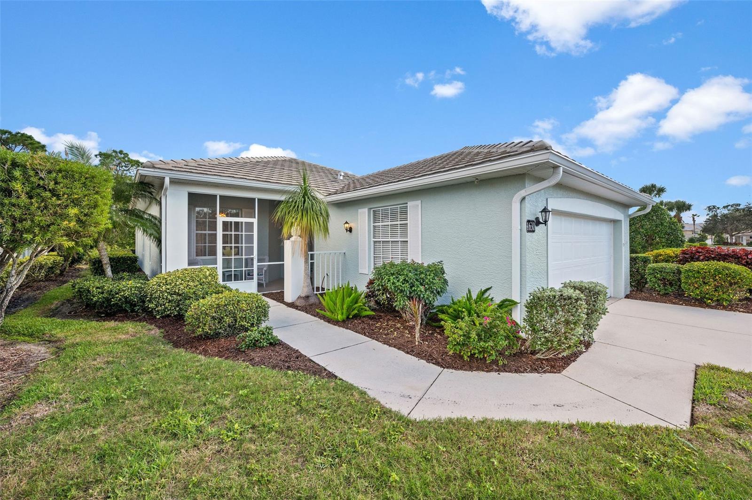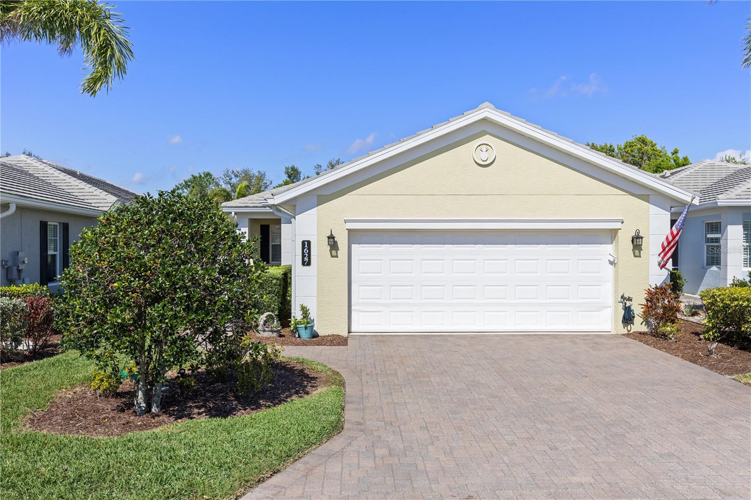12679 Sagewood Drive, VENICE, FL 34293
Property Photos
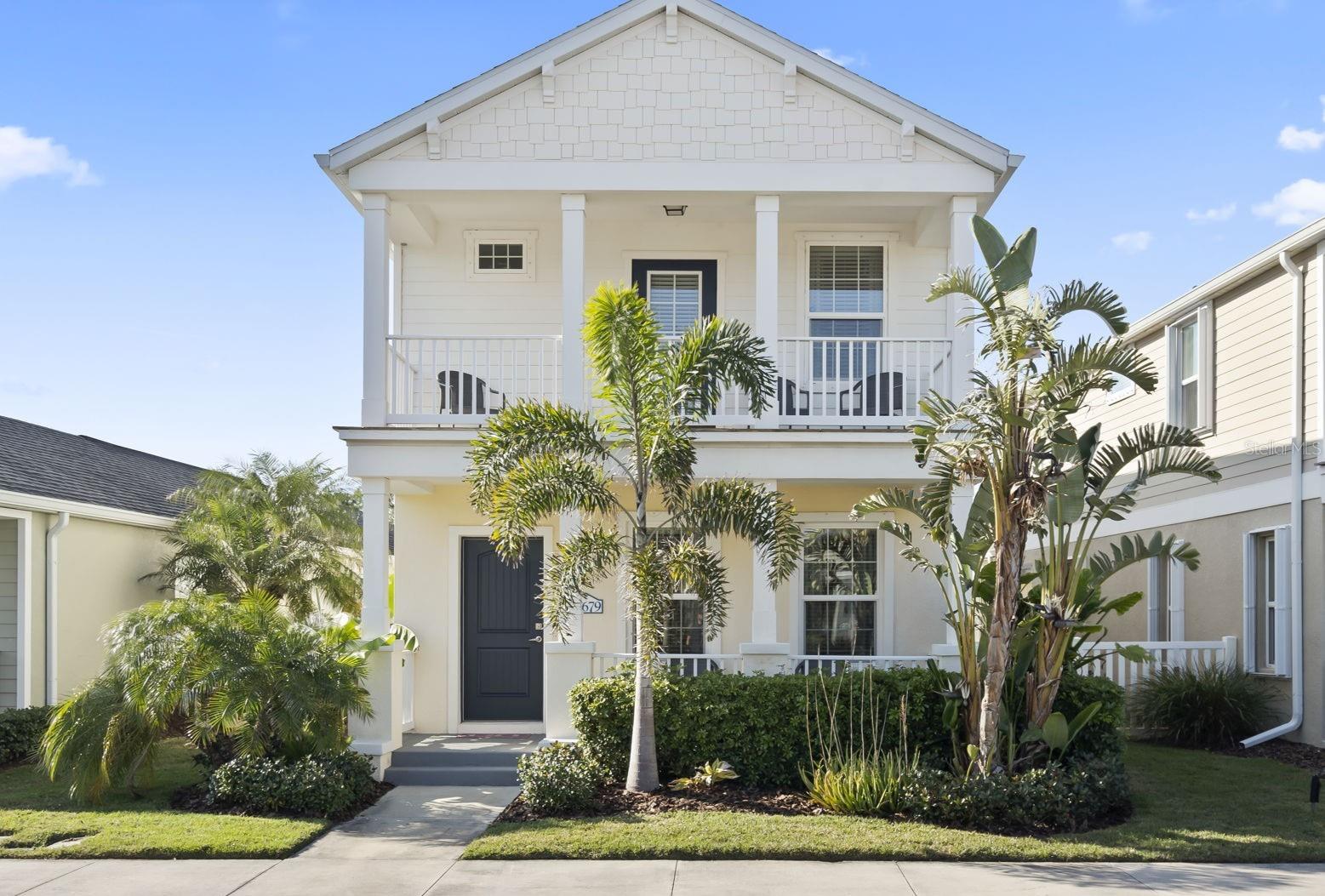
Would you like to sell your home before you purchase this one?
Priced at Only: $395,000
For more Information Call:
Address: 12679 Sagewood Drive, VENICE, FL 34293
Property Location and Similar Properties
- MLS#: N6137422 ( Residential )
- Street Address: 12679 Sagewood Drive
- Viewed: 39
- Price: $395,000
- Price sqft: $171
- Waterfront: No
- Year Built: 2016
- Bldg sqft: 2316
- Bedrooms: 3
- Total Baths: 3
- Full Baths: 2
- 1/2 Baths: 1
- Garage / Parking Spaces: 2
- Days On Market: 148
- Additional Information
- Geolocation: 27.075 / -82.3372
- County: SARASOTA
- City: VENICE
- Zipcode: 34293
- Subdivision: Grand Palm
- Elementary School: Taylor Ranch Elementary
- Middle School: Venice Area Middle
- High School: Venice Senior High
- Provided by: MICHAEL SAUNDERS & COMPANY
- Contact: Tony Molnar-Strejcek
- 941-485-5421

- DMCA Notice
-
Description*$5,000 SELLER CONCESSION TOWARD BUYERS CLOSING COSTS WITH ACCEPTABLE OFFER UNDER AGREEMENT BY 7/31/25 PRICE REDUCED!* Live the Grand Palm lifestylewhere every day feels like a vacation in paradise! This beautifully maintained, Key West inspired home is move in ready and located in one of the most sought after communities in Venice/Wellen Park area. Just steps from the kayak launch, fishing piers, resort style pools with water slide and lap lanes, clubhouse, fitness center, and two playgroundsincluding one on its own islandthis neighborhood was designed for fun, relaxation, and outdoor living. Inside, the 1680sf two story layout offers an open concept main floor with a light filled great room, elegant dining space, and a gourmet kitchen featuring granite countertops, espresso cabinetry, a large center island, and breakfast bar seatingideal for entertaining. Additional features include a cozy study nook, half bath, and a convenient laundry area with extra storage. Upstairs, you'll find 3 generous bedrooms, including a serene primary suite with a walk in closet and private access to the covered veranda style lanai. 2 full bathrooms upstairs provide plenty of space. Enjoy outdoor living with 2 charming porches, a sun filled backyard, and a detached 2 car garage with alley access. Grand Palm offers unmatched amenities: 28 miles of paved nature trails, tennis, pickleball, and volleyball courts, 2 dog parks, scenic bridges, and tranquil lakes. Recent upgrades include new windows, designer lighting, Ecobee smart thermostat, Ring doorbell, smart switches, updated HVAC components, garbage disposal, coastal style ceiling fans in every bedroom. Located in Zone Xno flood insurance required! Quick close available, so you can start living your Grand Palm/Wellen Park lifestyle now!
Payment Calculator
- Principal & Interest -
- Property Tax $
- Home Insurance $
- HOA Fees $
- Monthly -
Features
Building and Construction
- Builder Model: Gull 2
- Builder Name: Neal
- Covered Spaces: 0.00
- Exterior Features: Balcony, Hurricane Shutters, Sidewalk
- Fencing: Vinyl
- Flooring: Carpet, Ceramic Tile
- Living Area: 1680.00
- Roof: Shingle
Property Information
- Property Condition: Completed
School Information
- High School: Venice Senior High
- Middle School: Venice Area Middle
- School Elementary: Taylor Ranch Elementary
Garage and Parking
- Garage Spaces: 2.00
- Open Parking Spaces: 0.00
- Parking Features: Alley Access, Driveway, Garage Door Opener, Guest
Eco-Communities
- Water Source: Public
Utilities
- Carport Spaces: 0.00
- Cooling: Central Air
- Heating: Central, Electric, Heat Pump
- Pets Allowed: Cats OK, Dogs OK, Number Limit, Yes
- Sewer: Public Sewer
- Utilities: BB/HS Internet Available, Cable Available, Electricity Available, Electricity Connected, Phone Available, Sewer Available, Sewer Connected, Underground Utilities, Water Available
Amenities
- Association Amenities: Basketball Court, Clubhouse, Fence Restrictions, Fitness Center, Gated, Handicap Modified, Lobby Key Required, Maintenance, Park, Pickleball Court(s), Playground, Pool, Recreation Facilities, Shuffleboard Court, Spa/Hot Tub, Tennis Court(s), Wheelchair Access
Finance and Tax Information
- Home Owners Association Fee Includes: Common Area Taxes, Pool, Escrow Reserves Fund, Insurance, Maintenance Grounds, Management, Private Road, Recreational Facilities, Trash
- Home Owners Association Fee: 261.25
- Insurance Expense: 0.00
- Net Operating Income: 0.00
- Other Expense: 0.00
- Tax Year: 2024
Other Features
- Appliances: Dishwasher, Disposal, Dryer, Electric Water Heater, Microwave, Range, Refrigerator, Washer
- Association Name: Vanesa Diaz-Hemmerick
- Association Phone: 813-607-2220
- Country: US
- Furnished: Unfurnished
- Interior Features: Cathedral Ceiling(s), Ceiling Fans(s), High Ceilings, Living Room/Dining Room Combo, Open Floorplan, PrimaryBedroom Upstairs, Solid Surface Counters, Thermostat, Walk-In Closet(s)
- Legal Description: LOT 1006, GRAND PALM PHASE 1A (A), PB 49 PG 47
- Levels: Two
- Area Major: 34293 - Venice
- Occupant Type: Owner
- Parcel Number: 0757080054
- Style: Florida, Key West
- Views: 39
- Zoning Code: SAPD
Similar Properties
Nearby Subdivisions
1069 South Venice
1069 - South Venice Unit 53
1080 South Venice
Acreage
Antigua
Antigua/wellen Pk
Antiguawellen Park
Antiguawellen Pk
Augusta Villas At Plan
Avelina Wellen Park Village F-
Bermuda Club East At Plantatio
Bermuda Club West At Plantatio
Brightmore At Wellen Park
Brightmorewellen Park Ph 1a1c
Buckingham Meadows 02 St Andre
Buckingham Meadows Iist Andrew
Buckingham Meadows St Andrews
Cambridge Mews Of St Andrews
Circle Woods Of Venice 1
Clubside Villas
Coach Homes 2gran Paradiso Ph
Cove Pointe
East Village Model Center
Everly At Wellen Park
Everly/wellen Park
Everlywellen Park
Fairway Village Ph 3
Florida Tropical Homesites Li
Governors Green
Gran Paradiso
Gran Paradiso Ph 1
Gran Paradiso Ph 2
Gran Paradiso Ph 8
Grand Palm
Grand Palm 3ab
Grand Palm Ph 1a
Grand Palm Ph 1a A
Grand Palm Ph 1aa
Grand Palm Ph 1b
Grand Palm Ph 1c B
Grand Palm Ph 1ca
Grand Palm Ph 2a D 2a E
Grand Palm Ph 2ab 2ac
Grand Palm Ph 2b
Grand Palm Ph 2c
Grand Palm Ph 3a A
Grand Palm Ph 3a C
Grand Palm Ph 3a Cpb 50 Pg 3
Grand Palm Ph 3c
Grand Palm Phase 2b
Grand Palm Phases 2a D 2a E
Grassy Oaks
Gulf View Estates
Harrington Lake
Heathers Two
Heron Lakes
Heron Shores
Hourglass Lakes Ph 3
Islandwalk
Islandwalk West Villages
Islandwalk At The West Village
Islandwalk At West Villages Ph
Islandwalk Of West Villages
Islandwalk/the West Vlgs Ph 3
Islandwalk/the West Vlgs Ph 3d
Islandwalk/the West Vlgs Ph 5
Islandwalkthe West Vlgs Ph 3
Islandwalkthe West Vlgs Ph 3d
Islandwalkthe West Vlgs Ph 4
Islandwalkthe West Vlgs Ph 5
Islandwalkthe West Vlgs Ph 6
Islandwalkthe West Vlgs Ph 7
Islandwalkthe West Vlgs Ph 8
Islandwalkthe West Vlgs Phase
Islandwalkwest Vlgs Ph 1a
Islandwalkwest Vlgs Ph 1ca
Islandwalkwest Vlgs Ph 3a 3
Jacaranda C C Villas
Jacaranda Country Club West Vi
Jacaranda Heights
Kenwood Glen 1 Of St Andrews E
Kenwood Glen Ii/st Andrews Eas
Kenwood Glen Iist Andrews Eas
Lake Geraldine
Lake Of The Woods
Lakes Of Jacaranda
Lakespur At Wellen Park
Lakespur Wellen Park
Lakespur/wellen Park
Lakespurwellen Park
Links Preserve Ii Of St Andrew
Meadow Run At Jacaranda
Myakka Country
Myrtle Trace At Plan
Myrtle Trace At Plantation
North Port
Not Applicable
Oasis
Oasis/west Vlgs Ph 2
Oasiswest Village Ph 2 Rep
Oasiswest Vlgs Ph 1
Oasiswest Vlgs Ph 2
Palmera At Wellen Park
Palmerawellen Pk Phs 1a 1b 1c
Patios 03 Of St Andrews Park A
Pennington Place
Plamore
Plamore Sub
Plantation Woods
Preserve At West Villages
Preservewest Vlgs Ph 1
Preservewest Vlgs Ph 2
Quail Lake
Rapalo
Renaissance
Renaissance At Wellen Park
Renaissance/west Vlgs Ph 1
Sarasota National Ph 13-b
Sarasota National Ph 1a
Sarasota National Ph 5
Sarasota National Phase 2
Sarasota Ranch Estates
Solstice At Wellen Park
Solstice Ph 1
Solstice Ph One
South Venice
South Venice 28 Un 17
South Venice Un 20
Southvenice
Southwood
Southwood Sec C
Southwood Sec D
Stratford Glenn St Andrews Par
Sunstone At Wellen Park
Sunstone Lakeside At Wellen Pa
Sunstone Village F5 Ph 1a 1b
Sunstone Village F5 Ph 1a & 1b
Sunstone Vlg F5 Phs 1a 1b
Tarpon Point
Terrace Vls/st Andrews Pk/plan
Terrace Vlsst Andrews Pkplan
Terraces Villas St Andrews Par
The Lakes Of Jacaranda
The Reserve
Tortuga
Venetia Ph 1-b
Venetia Ph 1a
Venetia Ph 1b
Venetia Ph 2
Venetia Ph 4
Venice East 3rd Add
Venice East 4th Add
Venice East 6th Add
Venice East Sec 1
Venice East Sec 1 1st Add
Venice Gardens
Venice Gardens Sec 2
Venice Groves
Ventura Village
Villas Of Somerset
Vivienda Ph Ii Sec Ii
Wellen Park
Wellen Park Golf Country Club
Wellen Park Golf & Country Clu
Westminster Glen St Andrews E
Wexford On The Green Ph 3
Willow Spgs
Woodmere Lakes
Wysteria
Wysteria Wellen Park Village F
Wysteria-wellen Park
Wysteriawellen Park
Wysteriawellen Park Village F4

- One Click Broker
- 800.557.8193
- Toll Free: 800.557.8193
- billing@brokeridxsites.com













