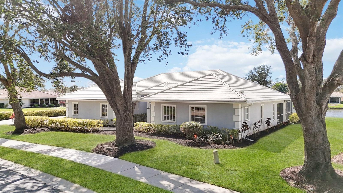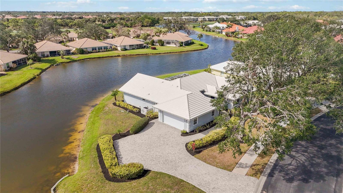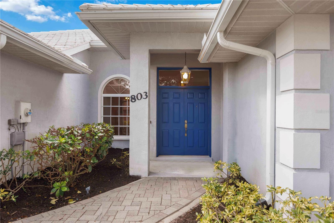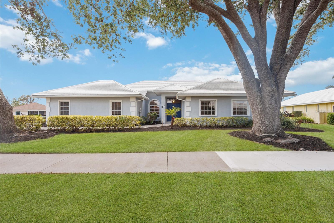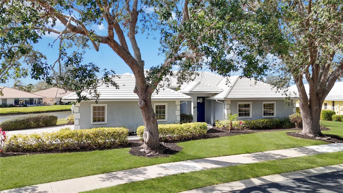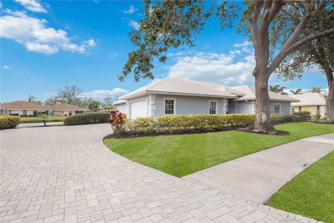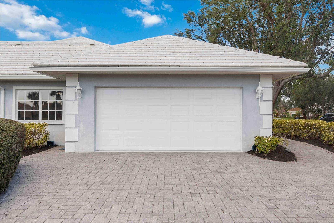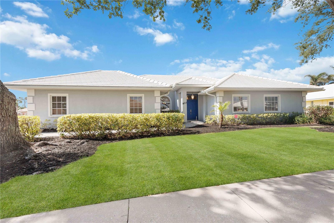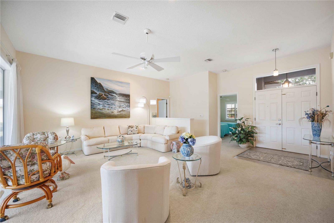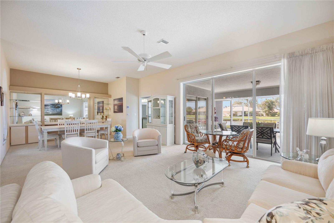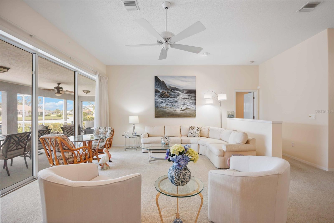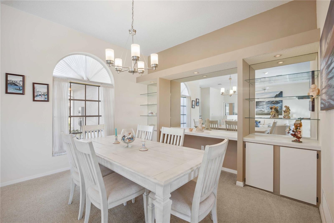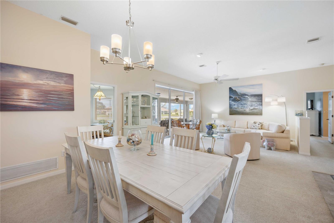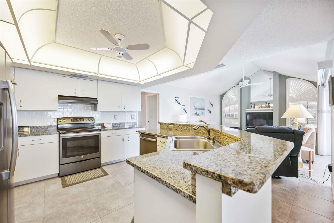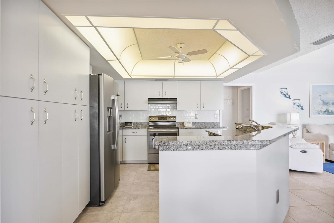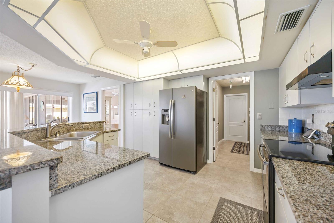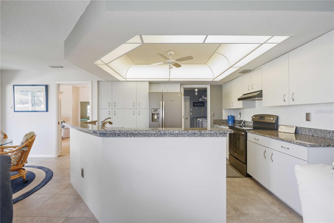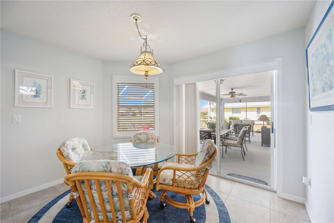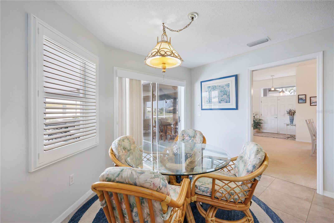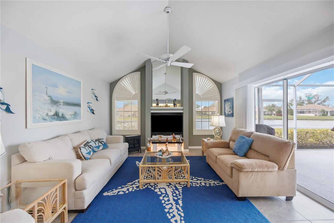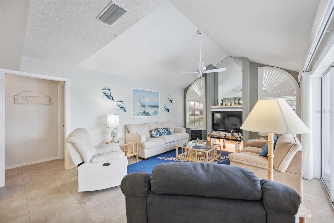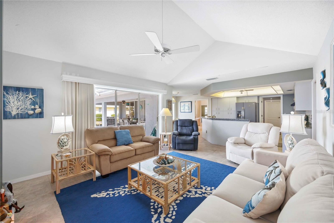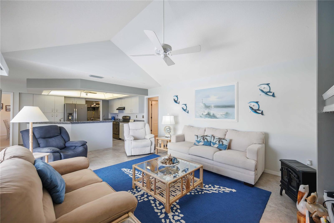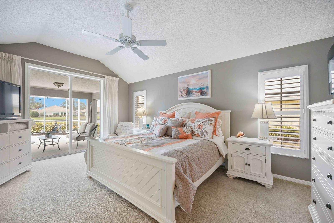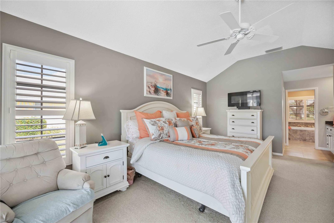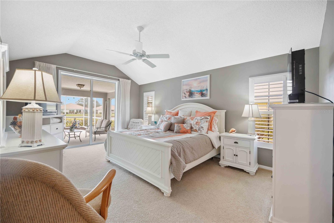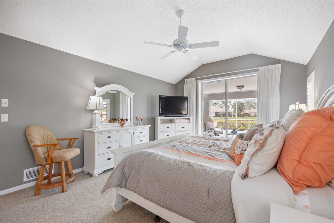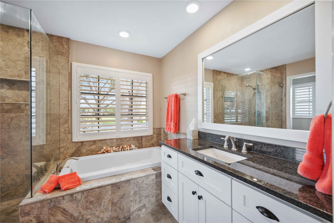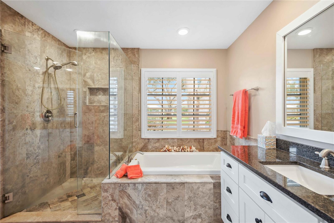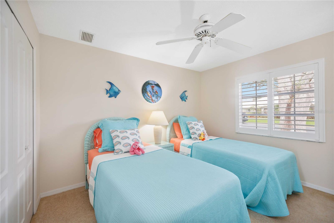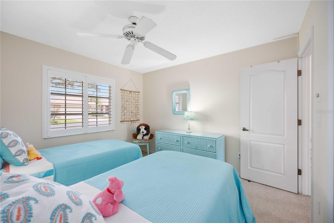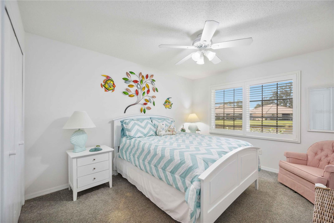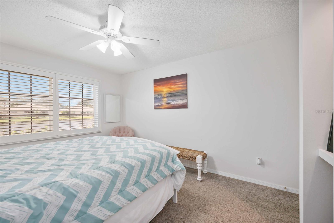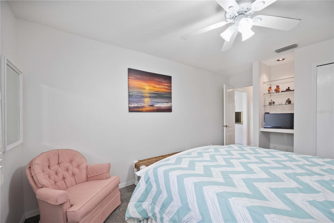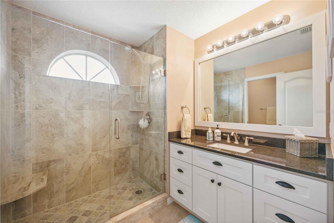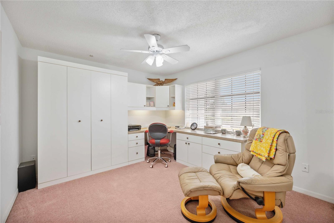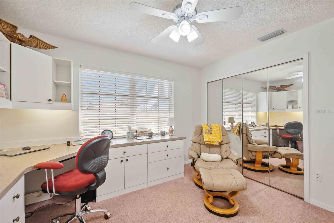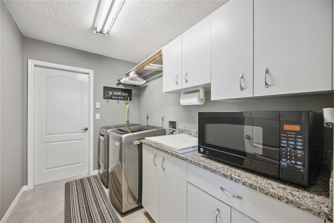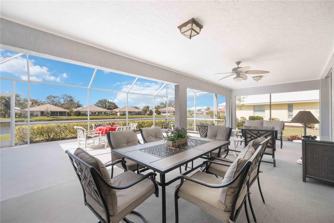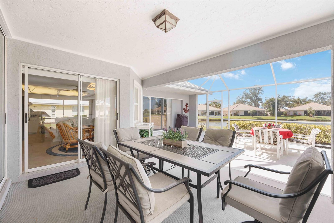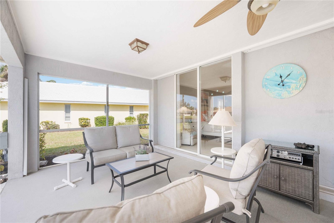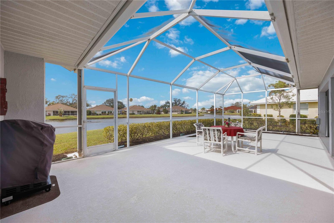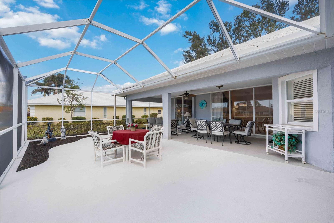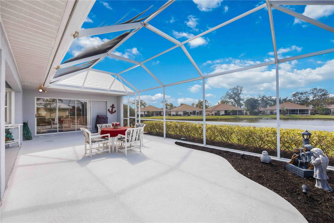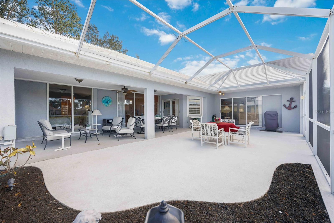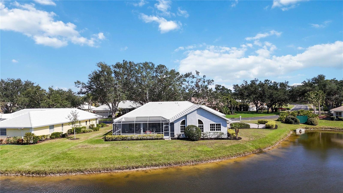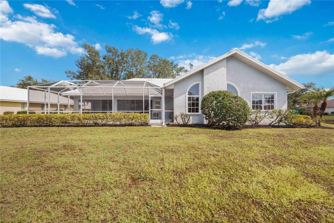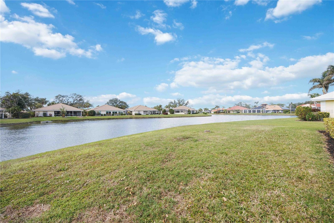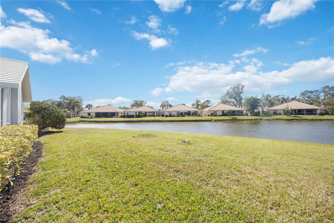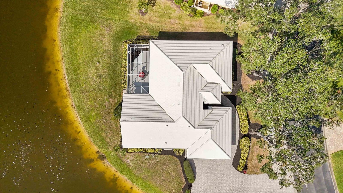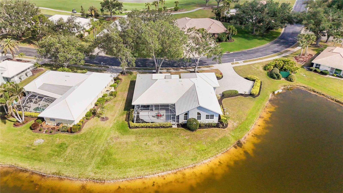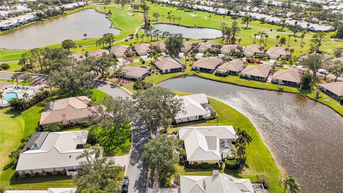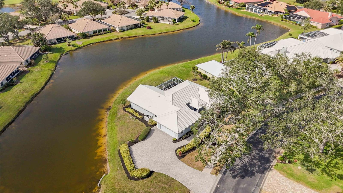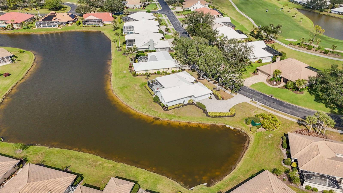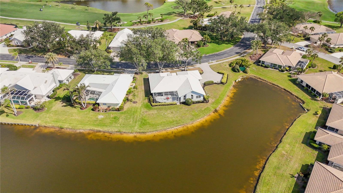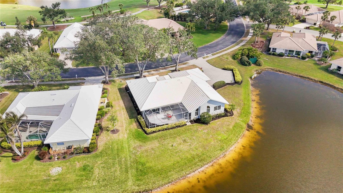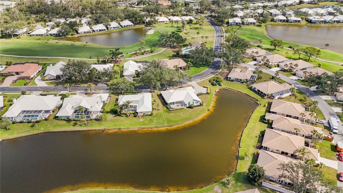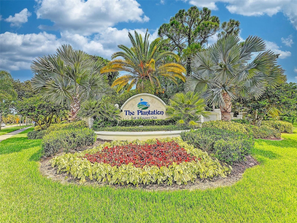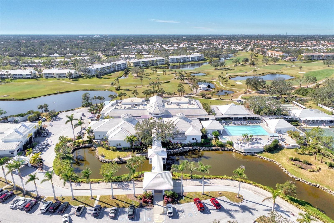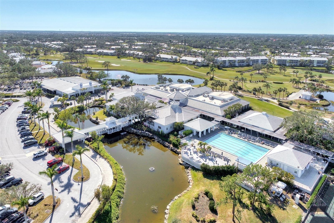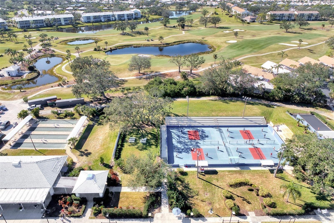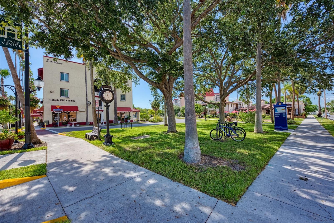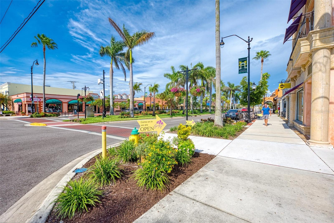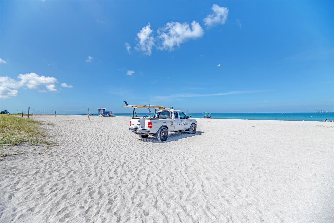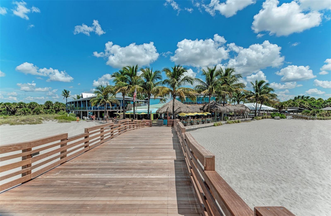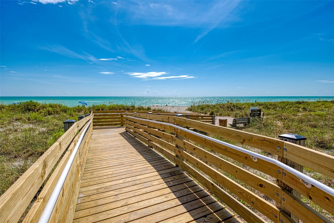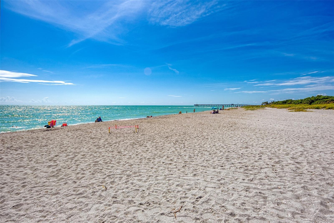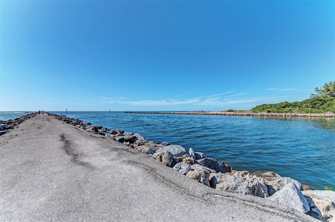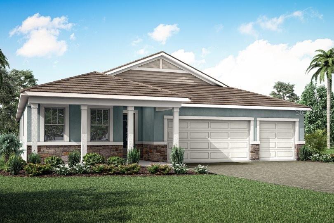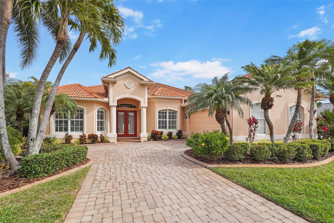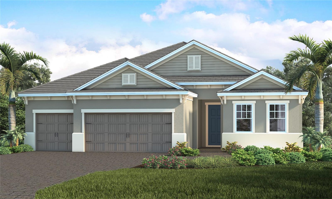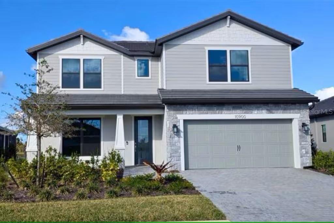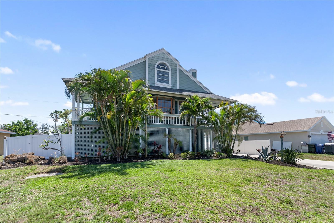803 Carnoustie Drive, VENICE, FL 34293
Property Photos
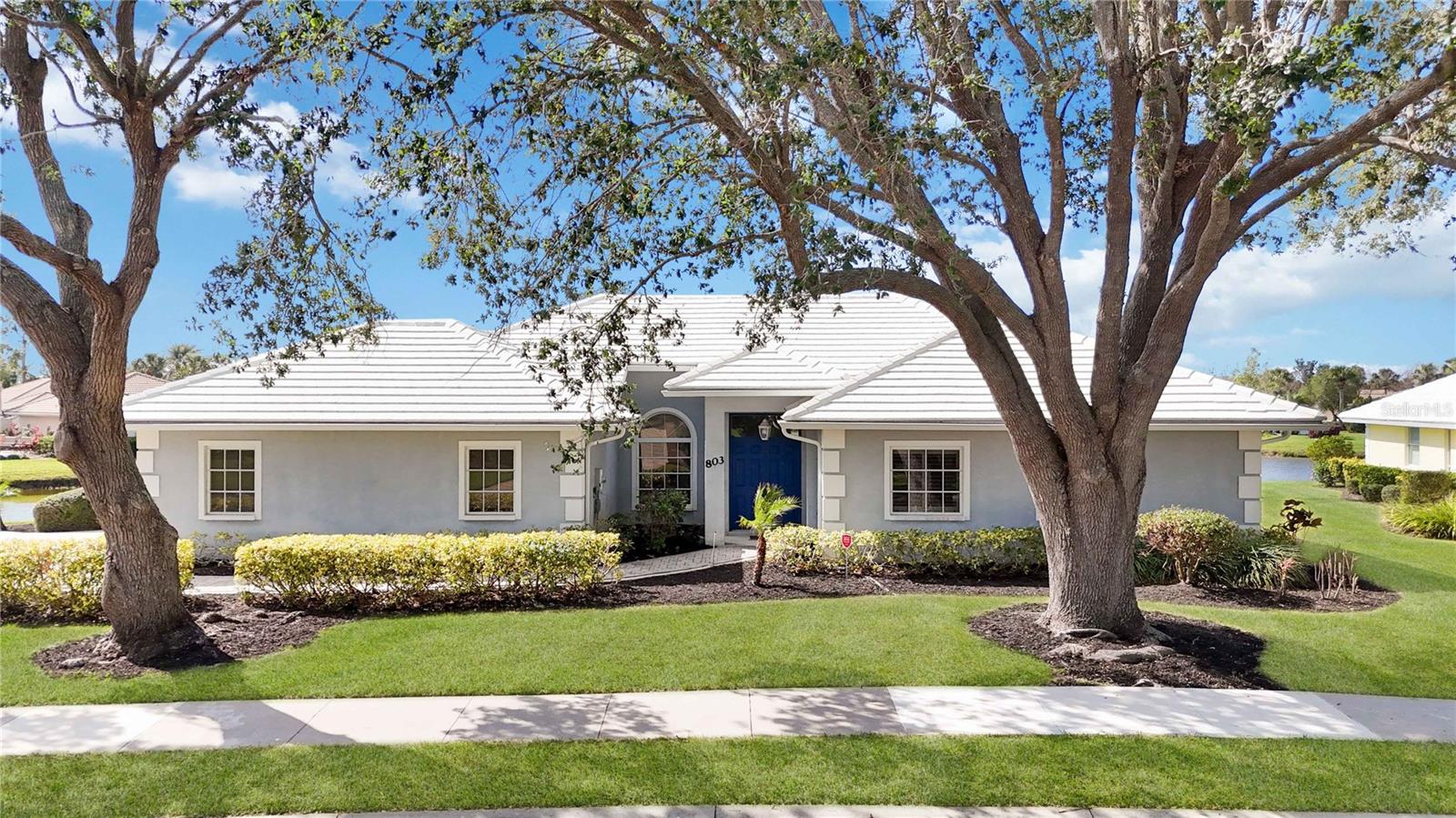
Would you like to sell your home before you purchase this one?
Priced at Only: $585,000
For more Information Call:
Address: 803 Carnoustie Drive, VENICE, FL 34293
Property Location and Similar Properties
- MLS#: N6137142 ( Residential )
- Street Address: 803 Carnoustie Drive
- Viewed: 42
- Price: $585,000
- Price sqft: $178
- Waterfront: No
- Year Built: 1989
- Bldg sqft: 3295
- Bedrooms: 4
- Total Baths: 2
- Full Baths: 2
- Garage / Parking Spaces: 2
- Days On Market: 157
- Additional Information
- Geolocation: 27.0692 / -82.3625
- County: SARASOTA
- City: VENICE
- Zipcode: 34293
- Subdivision: Plantation Woods
- Elementary School: Taylor Ranch Elementary
- Middle School: Venice Area Middle
- High School: Venice Senior High
- Provided by: ENGEL & VOELKERS VENICE DOWNTOWN
- Contact: Kelly Pankiw
- 941-388-9800

- DMCA Notice
-
DescriptionStunning Lakefront Home in Plantation Woods Welcome to this beautiful single family home in the desirable gated neighborhood of Plantation Woods, located within the popular Plantation Golf & Country Club community. Built in 1989 and thoughtfully remodeled, this 4 bedroom, 2 bath residence blends modern comforts with timeless charm and sits on a spacious 0.46 acre oversized lot overlooking a serene lake. Step inside to discover a bright and functional split floor plan designed for both privacy and comfort. The spacious living room features large sliding glass doors that lead directly to the lanai, while the large dining room is enhanced by a custom built, newly painted accent wall with display shelvingperfect for showcasing glassware, artwork, and family photos. A full size buffet offers ample storage and makes entertaining easy. The remodeled kitchen is a standout, featuring fully refaced cabinets with granite countertops, Travertine tile floors, stainless steel appliances, and convenient counter seating at both the island and the caf area. The kitchen flows into a large, sun filled family room with vaulted ceilings, expansive lake views, and direct lanai access through another sliding door. The spacious primary suite is located on the north side of the home and boasts cathedral ceilings, a generous walk in closet, and a private ensuite bath. Travertine tile flooring and shower walls lend a luxurious touch, while split vanities provide additional convenience and personal space. The guest wing is completely private and includes three guest bedrooms, one of which features a built in Murphy bed, making it perfect for use as an office, art studio, or extra sleeping quarters. The updated guest bathroom also includes Travertine tile floors and shower walls, creating a spa like experience for visitors. Step outside to enjoy Floridas outdoor lifestyle in the expansive west facing screened lanai. Perfect for entertaining or quiet relaxation, the lanai features a 27x11 covered area for shade and a 16x35 sundeck ideal for soaking in the sunshine. The beautifully manicured yard includes fresh mulch and newly installed gutters and downspouts with leaf filters for low maintenance living. Additional highlights include a freshly painted side entry garage door and a 20x24 garage equipped with a built in workbench, extra cabinetry, and pull down attic stairs for storage. Recent upgrades include a brand new air conditioning system and a new well pump for the lawn irrigation system, ensuring peace of mind for the new owner. Located just minutes from Venices white sand Gulf beaches and historic downtown, youll enjoy easy access to charming boutiques, delicious dining, and a thriving arts scene. Optional memberships at the Plantation Golf & Country Club provide even more to enjoy, including golf, tennis, and a vibrant social calendar. Dont miss your chance to own this peaceful, elegant lakefront home in Plantation Woodswhere comfort, style, and location come together effortlessly.
Payment Calculator
- Principal & Interest -
- Property Tax $
- Home Insurance $
- HOA Fees $
- Monthly -
Features
Building and Construction
- Covered Spaces: 0.00
- Exterior Features: Rain Gutters, Sidewalk, Sliding Doors
- Flooring: Carpet, Travertine
- Living Area: 2356.00
- Roof: Tile
Property Information
- Property Condition: Completed
Land Information
- Lot Features: Corner Lot, Landscaped, Sidewalk, Paved
School Information
- High School: Venice Senior High
- Middle School: Venice Area Middle
- School Elementary: Taylor Ranch Elementary
Garage and Parking
- Garage Spaces: 2.00
- Open Parking Spaces: 0.00
- Parking Features: Workshop in Garage
Eco-Communities
- Water Source: Public, Well
Utilities
- Carport Spaces: 0.00
- Cooling: Central Air
- Heating: Central, Electric
- Pets Allowed: Yes
- Sewer: Public Sewer
- Utilities: BB/HS Internet Available, Cable Connected, Electricity Connected, Public, Sewer Connected, Sprinkler Well, Underground Utilities, Water Connected
Finance and Tax Information
- Home Owners Association Fee: 1000.00
- Insurance Expense: 0.00
- Net Operating Income: 0.00
- Other Expense: 0.00
- Tax Year: 2024
Other Features
- Appliances: Dishwasher, Disposal, Dryer, Electric Water Heater, Exhaust Fan, Microwave, Range, Range Hood, Refrigerator, Washer
- Association Name: Regina Bullard AMI
- Association Phone: 941-493-0287
- Country: US
- Interior Features: Cathedral Ceiling(s), Kitchen/Family Room Combo, Living Room/Dining Room Combo, Split Bedroom, Stone Counters, Walk-In Closet(s), Window Treatments
- Legal Description: LOT 34 PLANTATION WOODS
- Levels: One
- Area Major: 34293 - Venice
- Occupant Type: Owner
- Parcel Number: 0442030001
- Possession: Close Of Escrow
- View: Water
- Views: 42
- Zoning Code: RSF2
Similar Properties
Nearby Subdivisions
1069 South Venice
1069 - South Venice Unit 53
1080 South Venice
Acreage
Antigua
Antigua/wellen Pk
Antiguawellen Park
Antiguawellen Pk
Augusta Villas At Plan
Bermuda Club East At Plantatio
Bermuda Club West At Plantatio
Brightmore At Wellen Park
Brightmorewellen Park Ph 1a1c
Buckingham Meadows 02 St Andre
Buckingham Meadows Iist Andrew
Buckingham Meadows St Andrews
Cambridge Mews Of St Andrews
Circle Woods Of Venice 1
Clubside Villas
Coach Homes 2gran Paradiso Ph
Cove Pointe
East Village Model Center
Everly At Wellen Park
Everly/wellen Park
Everlywellen Park
Fairway Village Ph 3
Florida Tropical Homesites Li
Governors Green
Gran Paradiso
Gran Paradiso Ph 1
Gran Paradiso Ph 2
Gran Paradiso Ph 8
Grand Palm
Grand Palm 3ab
Grand Palm Ph 1a
Grand Palm Ph 1a A
Grand Palm Ph 1aa
Grand Palm Ph 1b
Grand Palm Ph 1c B
Grand Palm Ph 1ca
Grand Palm Ph 2a D 2a E
Grand Palm Ph 2ab 2ac
Grand Palm Ph 2b
Grand Palm Ph 2c
Grand Palm Ph 3a A
Grand Palm Ph 3a C
Grand Palm Ph 3a Cpb 50 Pg 3
Grand Palm Ph 3c
Grand Palm Phase 2b
Grand Palm Phases 2a D 2a E
Grassy Oaks
Gulf View Estates
Harrington Lake
Heathers Two
Heron Lakes
Heron Shores
Hourglass Lakes Ph 3
Islandwalk
Islandwalk West Villages
Islandwalk At The West Village
Islandwalk At West Villages Ph
Islandwalk Of West Villages
Islandwalk/the West Vlgs Ph 3
Islandwalk/the West Vlgs Ph 3d
Islandwalk/the West Vlgs Ph 5
Islandwalk/the West Vlgs Ph 6
Islandwalk/west Vlgs Ph 1a
Islandwalkthe West Vlgs Ph 3
Islandwalkthe West Vlgs Ph 3d
Islandwalkthe West Vlgs Ph 4
Islandwalkthe West Vlgs Ph 5
Islandwalkthe West Vlgs Ph 6
Islandwalkthe West Vlgs Ph 7
Islandwalkthe West Vlgs Ph 8
Islandwalkthe West Vlgs Phase
Islandwalkwest Vlgs Ph 1a
Islandwalkwest Vlgs Ph 1ca
Islandwalkwest Vlgs Ph 3a 3
Jacaranda C C Villas
Jacaranda Country Club West Vi
Jacaranda Heights
Kenwood Glen 1 Of St Andrews E
Kenwood Glen Ii/st Andrews Eas
Kenwood Glen Iist Andrews Eas
Lake Geraldine
Lake Of The Woods
Lakes Of Jacaranda
Lakespur At Wellen Park
Lakespur Wellen Park
Lakespur/wellen Park
Lakespurwellen Park
Lakespurwellen Pk Ph 3
Links Preserve Ii Of St Andrew
Manasota Land & Timber Co
Meadow Run At Jacaranda
Myakka Country
Myrtle Trace At Plan
Myrtle Trace At Plantation
North Port
Not Applicable
Oasis
Oasis/west Vlgs Ph 2
Oasiswest Village Ph 2 Rep
Oasiswest Vlgs Ph 1
Oasiswest Vlgs Ph 2
Palmera At Wellen Park
Palmerawellen Pk Phs 1a 1b 1c
Patios 03 Of St Andrews Park A
Pennington Place
Plamore
Plamore Sub
Plantation Woods
Preserve At West Villages
Preservewest Vlgs Ph 1
Preservewest Vlgs Ph 2
Quail Lake
Rapalo
Renaissance At Wellen Park
Sarasota National Ph 13-b
Sarasota National Ph 1a
Sarasota National Ph 5
Sarasota National Phase 2
Sarasota Ranch Estates
Solstice At Wellen Park
Solstice Ph 1
Solstice Ph One
South Venice
South Venice 28 Un 17
South Venice Un 20
Southvenice
Southwood
Southwood Sec C
Southwood Sec D
Stratford Glenn St Andrews Par
Sunstone At Wellen Park
Sunstone Lakeside At Wellen Pa
Sunstone Village F5 Ph 1a 1b
Sunstone Village F5 Ph 1a & 1b
Sunstone Vlg F5 Phs 1a 1b
Tarpon Point
Terrace Vls/st Andrews Pk/plan
Terrace Vlsst Andrews Pkplan
Terraces Villas St Andrews Par
The Lakes Of Jacaranda
The Reserve
Tortuga
Venetia Ph 1-b
Venetia Ph 1a
Venetia Ph 1b
Venetia Ph 2
Venetia Ph 4
Venice East 3rd Add
Venice East 4th Add
Venice East 6th Add
Venice East Sec 1
Venice East Sec 1 1st Add
Venice Gardens
Venice Gardens Sec 2
Venice Groves
Ventura Village
Villas Of Somerset
Vivienda Ph Ii Sec Ii
Wellen Park
Wellen Park Golf Country Club
Wellen Park Golf & Country Clu
Westminster Glen St Andrews E
Wexford On The Green Ph 3
Willow Spgs
Woodmere Lakes
Wysteria
Wysteria Wellen Park Village F
Wysteriawellen Park
Wysteriawellen Park Village F4

- One Click Broker
- 800.557.8193
- Toll Free: 800.557.8193
- billing@brokeridxsites.com



