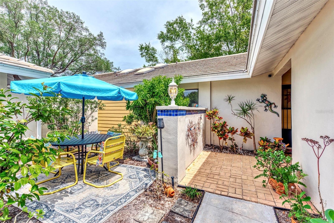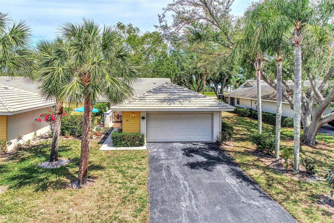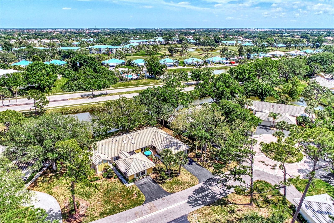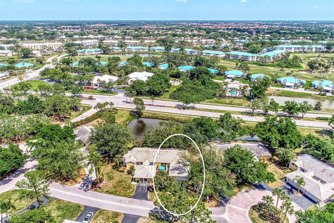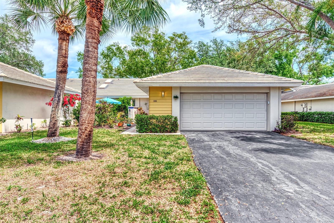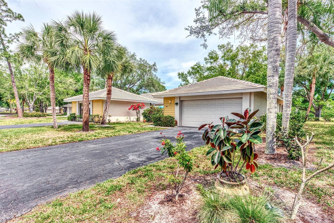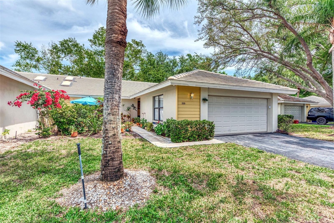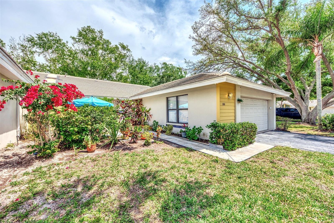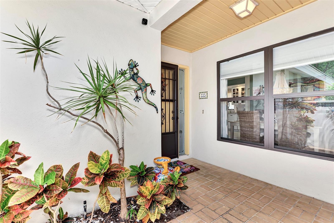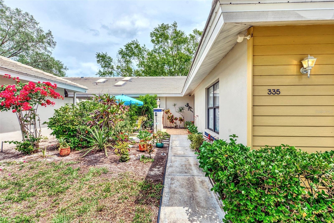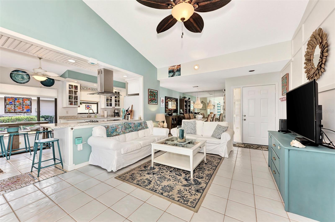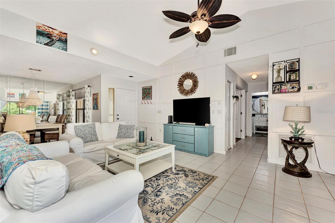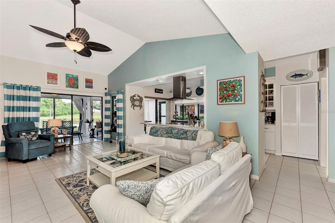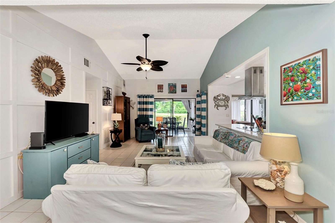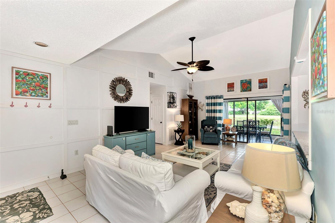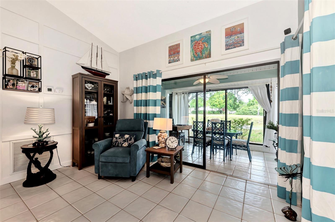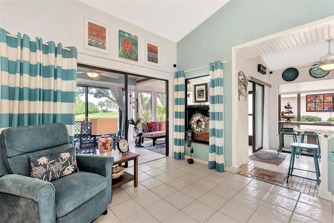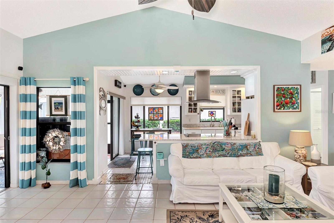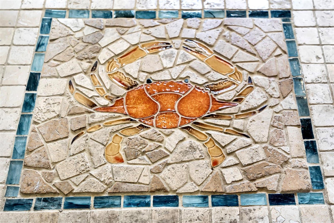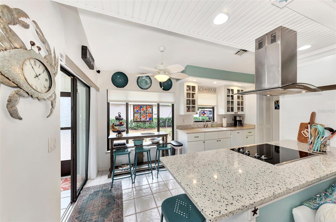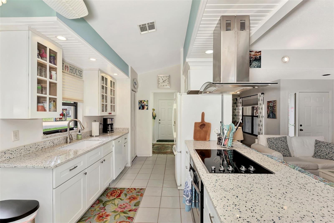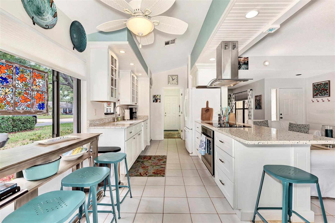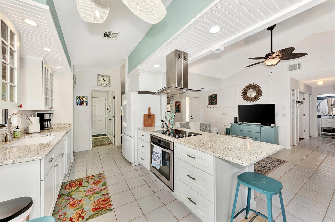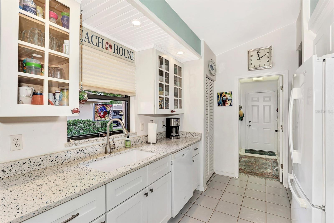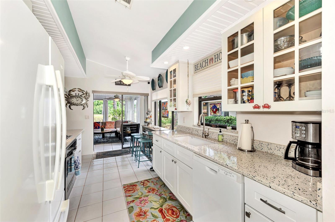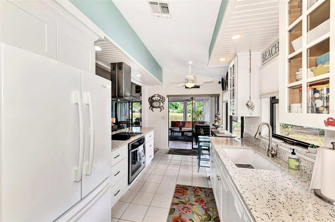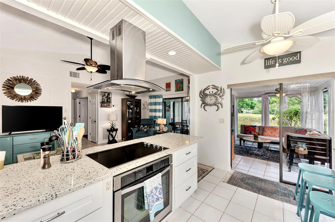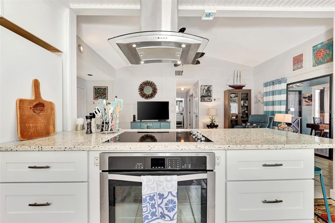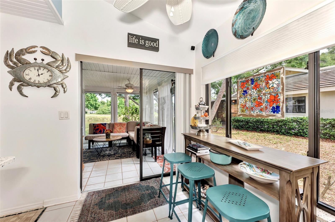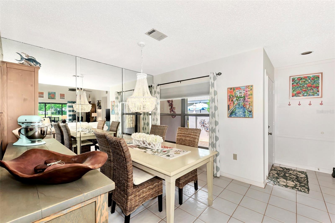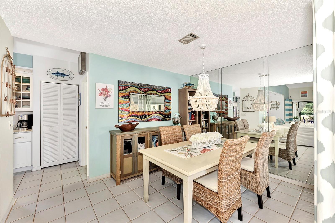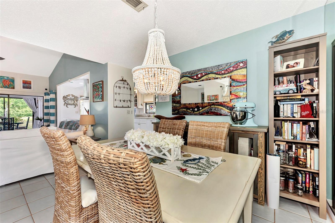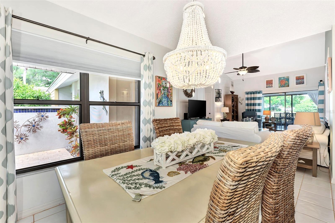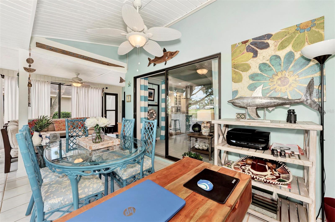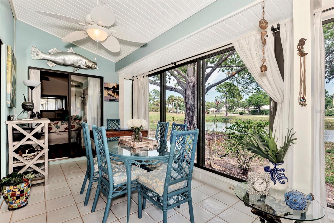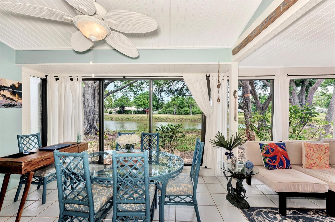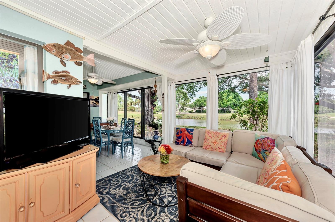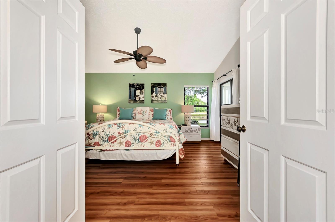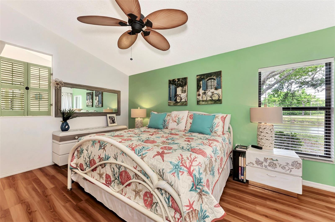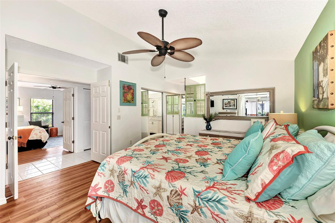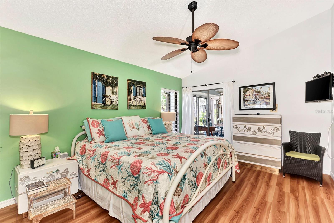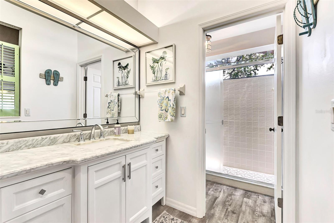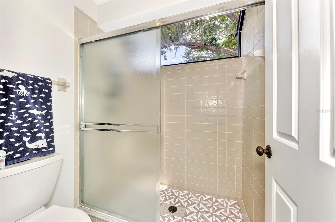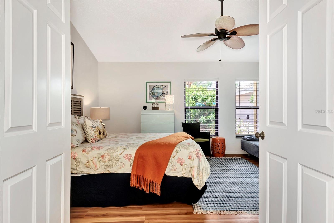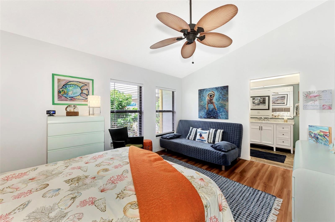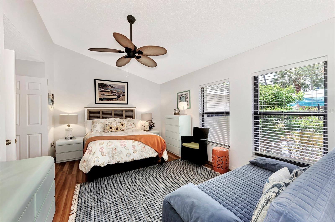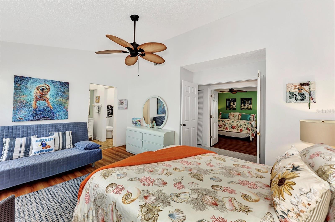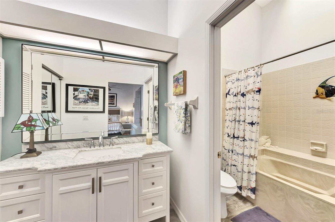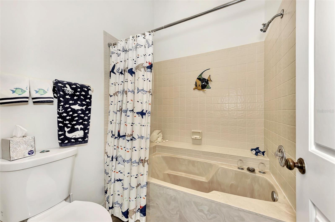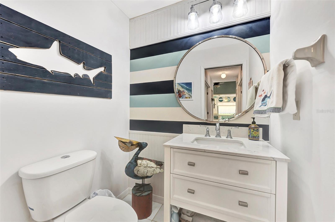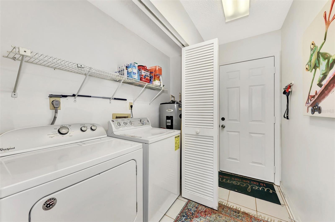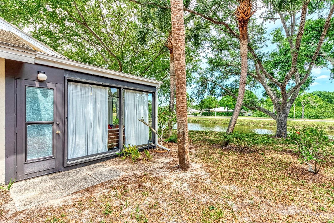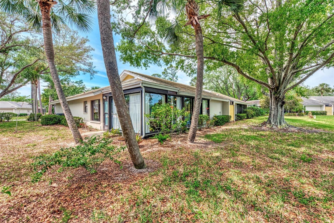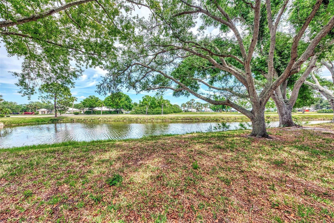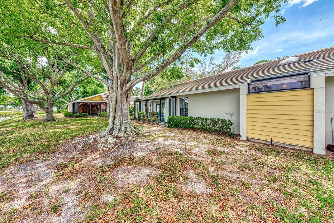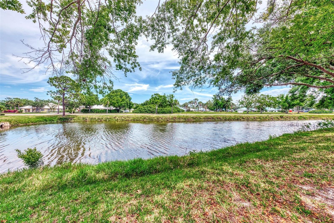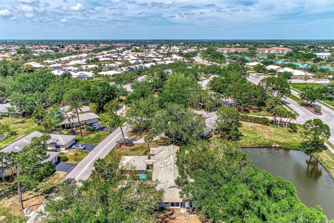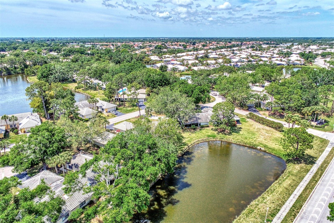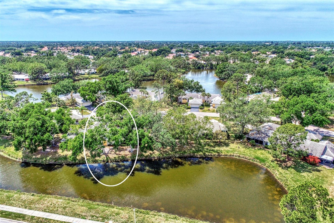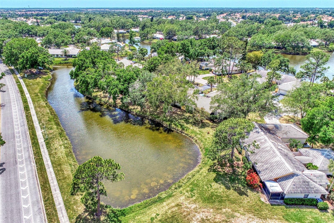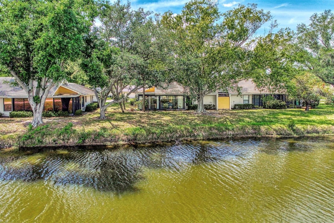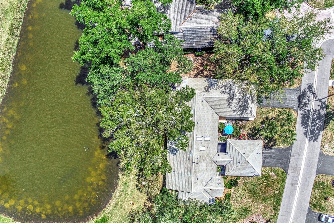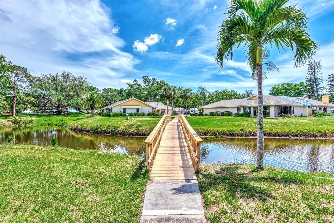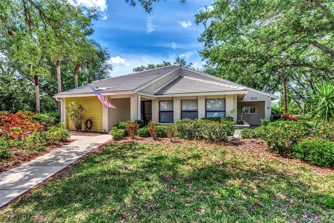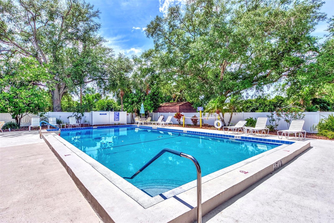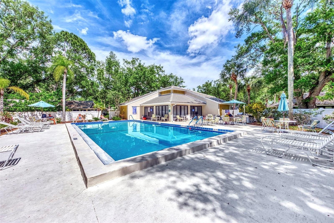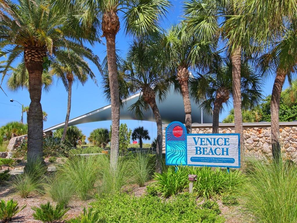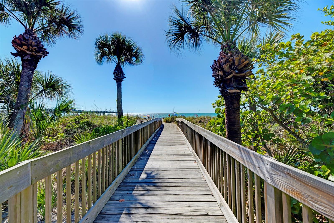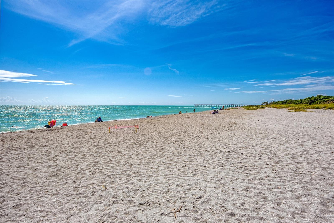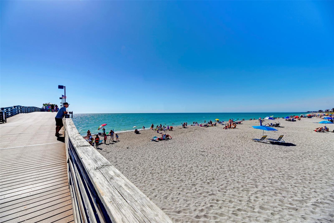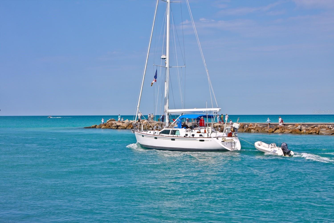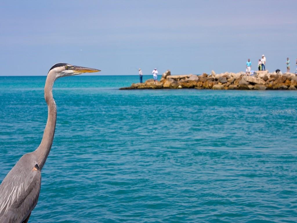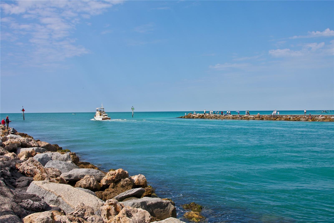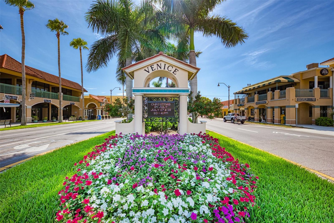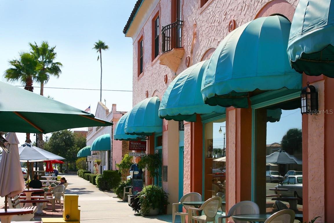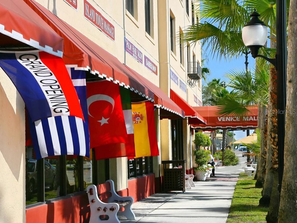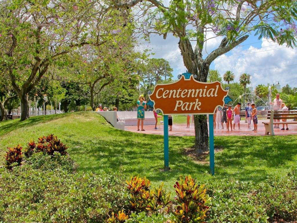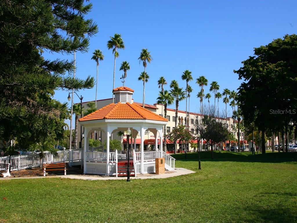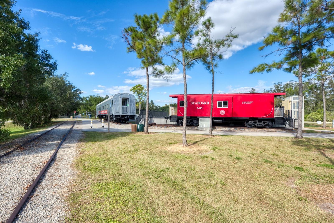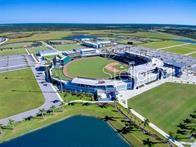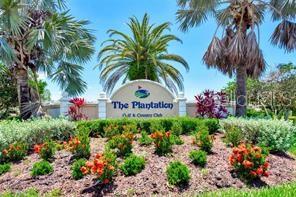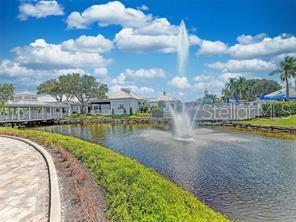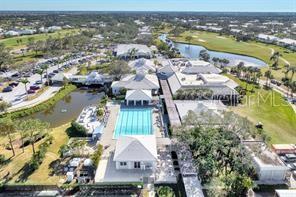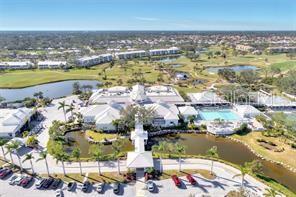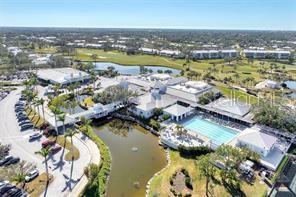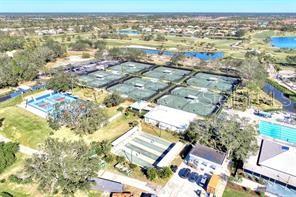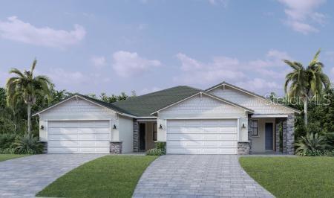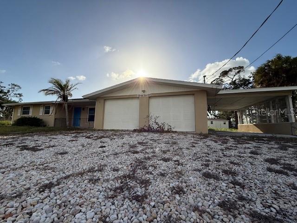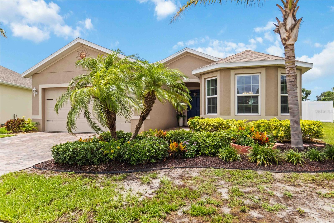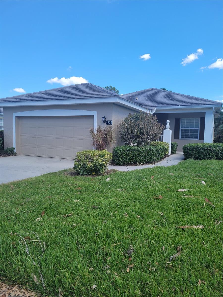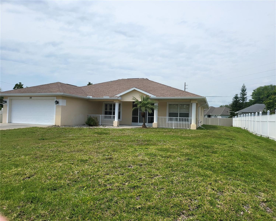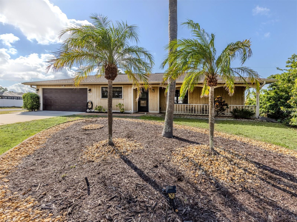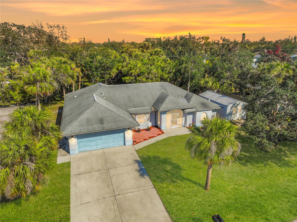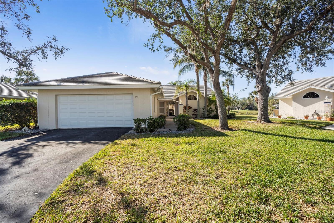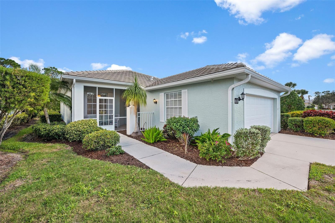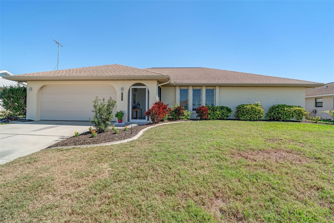335 Pembroke Lane S 229, VENICE, FL 34293
Property Photos

Would you like to sell your home before you purchase this one?
Priced at Only: $324,900
For more Information Call:
Address: 335 Pembroke Lane S 229, VENICE, FL 34293
Property Location and Similar Properties
- MLS#: N6136896 ( Residential )
- Street Address: 335 Pembroke Lane S 229
- Viewed: 60
- Price: $324,900
- Price sqft: $149
- Waterfront: No
- Year Built: 1985
- Bldg sqft: 2179
- Bedrooms: 2
- Total Baths: 3
- Full Baths: 2
- 1/2 Baths: 1
- Garage / Parking Spaces: 2
- Days On Market: 171
- Additional Information
- Geolocation: 27.0575 / -82.3659
- County: SARASOTA
- City: VENICE
- Zipcode: 34293
- Subdivision: Myrtle Trace At Plan
- Elementary School: Taylor Ranch Elementary
- Middle School: Venice Area Middle
- High School: Venice Senior High
- Provided by: RE/MAX PLATINUM
- Contact: Deborah Miller, PLLC
- 941-929-9090

- DMCA Notice
-
DescriptionMaintenance free, enchanting and charming describes this beach themed villa located in the heart of plantation golf & country club. As you approach the villa entrance, you pass through a private courtyard garden, exclusively for your personal use. As you enter the villa you immediately get that i'm at the beach feeling! Soaring cathedral/vaulted ceilings and views of the open kitchen, multi purpose florida room and picturesque pond, set the stage for relaxed living. Soft aqua paint tones and nautical decorating touches throughout the villa are inviting and tastefully done. The heart of this home is the open kitchen; light and airy. This myrtle trace beauty offers two primary bedroom suites; both spacious and inviting. The main primary bedroom includes a spacious en suite primary bathroom, wall to wall closet leading to the primary bath with a walk in shower, aquarium window, and a skylight, while the 2nd primary bedroom suite features a walk in closet and an en suite bathroom with a shower, soaking tub, and skylight. An additional bath is for your guests convenience. A separate dining room is located right off of the living room. Additional features include a laundry room, and an attached 2 car garage with a laundry tub. Myrtle trace residents enjoy their own private clubhouse & heated community pool, along with activities. Homeowner's fees include; pest control, cable tv, roof maintenance, landscaping, trash pickup, and irrigation; carefree living. . . Just lock and leave, whenever you want. Friendly neighbors with many social activities will keep you active and engaged. Membership in the private county club is optional. A variety of membership levels are available for you to select from; including dining/social, sport, and golf memberships. All of these membership programs are not mandatory to live in myrtle trace. The plantation is located near the new wellen park town center with restaurants, shops, outdoor activities concerts, an 80 acre recreational lake for kayaking and canoeing, and cool today park; the winter home of the atlanta braves. The gulf beaches are within a 15 20 minute drive from your doorstep and quaint venice island is a short drive away for outdoor cafes, boutiques, shops, theatre, and waterfront restaurants. Is the beach calling your name? Make this charmer your not too far from the beach get a way!
Payment Calculator
- Principal & Interest -
- Property Tax $
- Home Insurance $
- HOA Fees $
- Monthly -
Features
Building and Construction
- Covered Spaces: 0.00
- Exterior Features: Courtyard, Garden, Sliding Doors, Sprinkler Metered
- Flooring: Luxury Vinyl, Tile
- Living Area: 1633.00
- Roof: Concrete, Tile
Land Information
- Lot Features: Cul-De-Sac, In County, Landscaped, Paved, Private
School Information
- High School: Venice Senior High
- Middle School: Venice Area Middle
- School Elementary: Taylor Ranch Elementary
Garage and Parking
- Garage Spaces: 2.00
- Open Parking Spaces: 0.00
- Parking Features: Driveway, Garage Door Opener
Eco-Communities
- Water Source: Canal/Lake For Irrigation
Utilities
- Carport Spaces: 0.00
- Cooling: Central Air
- Heating: Central, Electric
- Pets Allowed: Cats OK, Dogs OK
- Sewer: Public Sewer
- Utilities: BB/HS Internet Available, Cable Connected, Electricity Connected, Public, Sewer Connected, Sprinkler Meter, Sprinkler Recycled, Underground Utilities, Water Connected
Amenities
- Association Amenities: Clubhouse, Fence Restrictions, Pool
Finance and Tax Information
- Home Owners Association Fee Includes: Cable TV, Common Area Taxes, Pool, Escrow Reserves Fund, Insurance, Maintenance Structure, Maintenance Grounds, Management, Pest Control, Private Road, Recreational Facilities
- Home Owners Association Fee: 0.00
- Insurance Expense: 0.00
- Net Operating Income: 0.00
- Other Expense: 0.00
- Tax Year: 2024
Other Features
- Appliances: Built-In Oven, Cooktop, Dishwasher, Dryer, Electric Water Heater, Exhaust Fan, Microwave, Refrigerator, Washer
- Association Name: Advanced Management Inc/Tara Hinze
- Association Phone: 941-493-0287
- Country: US
- Furnished: Unfurnished
- Interior Features: Cathedral Ceiling(s), Ceiling Fans(s), High Ceilings, Living Room/Dining Room Combo, Open Floorplan, Primary Bedroom Main Floor, Solid Wood Cabinets, Thermostat, Walk-In Closet(s)
- Legal Description: UNIT 229 MYRTLE TRACE AT THE PLANTATION
- Levels: One
- Area Major: 34293 - Venice
- Occupant Type: Owner
- Parcel Number: 0443131045
- Unit Number: 229
- View: Water
- Views: 60
- Zoning Code: RSF2
Similar Properties
Nearby Subdivisions
1069 South Venice
1069 - South Venice Unit 53
1080 South Venice
Acreage
Antigua
Antigua/wellen Pk
Antiguawellen Park
Antiguawellen Pk
Augusta Villas At Plan
Avelina Wellen Park Village F-
Bermuda Club East At Plantatio
Bermuda Club West At Plantatio
Brightmore At Wellen Park
Brightmorewellen Park Ph 1a1c
Buckingham Meadows 02 St Andre
Buckingham Meadows Iist Andrew
Buckingham Meadows St Andrews
Cambridge Mews Of St Andrews
Circle Woods Of Venice 1
Clubside Villas
Coach Homes 2gran Paradiso Ph
Cove Pointe
East Village Model Center
Everly At Wellen Park
Everly/wellen Park
Everlywellen Park
Fairway Village Ph 3
Florida Tropical Homesites Li
Governors Green
Gran Paradiso
Gran Paradiso Ph 1
Gran Paradiso Ph 2
Gran Paradiso Ph 8
Grand Palm
Grand Palm 3ab
Grand Palm Ph 1a
Grand Palm Ph 1a A
Grand Palm Ph 1aa
Grand Palm Ph 1b
Grand Palm Ph 1c B
Grand Palm Ph 1ca
Grand Palm Ph 2a D 2a E
Grand Palm Ph 2ab 2ac
Grand Palm Ph 2b
Grand Palm Ph 2c
Grand Palm Ph 3a A
Grand Palm Ph 3a C
Grand Palm Ph 3a Cpb 50 Pg 3
Grand Palm Ph 3c
Grand Palm Phase 2b
Grand Palm Phases 2a D 2a E
Grassy Oaks
Gulf View Estates
Harrington Lake
Heathers Two
Heron Lakes
Heron Shores
Hourglass Lakes Ph 3
Islandwalk
Islandwalk West Villages
Islandwalk At The West Village
Islandwalk At West Villages Ph
Islandwalk Of West Villages
Islandwalk/the West Vlgs Ph 3
Islandwalk/the West Vlgs Ph 3d
Islandwalk/the West Vlgs Ph 5
Islandwalkthe West Vlgs Ph 3
Islandwalkthe West Vlgs Ph 3d
Islandwalkthe West Vlgs Ph 4
Islandwalkthe West Vlgs Ph 5
Islandwalkthe West Vlgs Ph 6
Islandwalkthe West Vlgs Ph 7
Islandwalkthe West Vlgs Ph 8
Islandwalkthe West Vlgs Phase
Islandwalkwest Vlgs Ph 1a
Islandwalkwest Vlgs Ph 1ca
Islandwalkwest Vlgs Ph 3a 3
Jacaranda C C Villas
Jacaranda Country Club West Vi
Jacaranda Heights
Kenwood Glen 1 Of St Andrews E
Kenwood Glen Ii/st Andrews Eas
Kenwood Glen Iist Andrews Eas
Lake Geraldine
Lake Of The Woods
Lakes Of Jacaranda
Lakespur At Wellen Park
Lakespur Wellen Park
Lakespur/wellen Park
Lakespurwellen Park
Links Preserve Ii Of St Andrew
Meadow Run At Jacaranda
Myakka Country
Myrtle Trace At Plan
Myrtle Trace At Plantation
North Port
Not Applicable
Oasis
Oasis/west Vlgs Ph 2
Oasiswest Village Ph 2 Rep
Oasiswest Vlgs Ph 1
Oasiswest Vlgs Ph 2
Palmera At Wellen Park
Palmerawellen Pk Phs 1a 1b 1c
Patios 03 Of St Andrews Park A
Pennington Place
Plamore
Plamore Sub
Plantation Woods
Preserve At West Villages
Preservewest Vlgs Ph 1
Preservewest Vlgs Ph 2
Quail Lake
Rapalo
Renaissance
Renaissance At Wellen Park
Renaissance/west Vlgs Ph 1
Sarasota National Ph 13-b
Sarasota National Ph 1a
Sarasota National Ph 5
Sarasota National Phase 2
Sarasota Ranch Estates
Solstice At Wellen Park
Solstice Ph 1
Solstice Ph One
South Venice
South Venice 28 Un 17
South Venice Un 20
Southvenice
Southwood
Southwood Sec C
Southwood Sec D
Stratford Glenn St Andrews Par
Sunstone At Wellen Park
Sunstone Lakeside At Wellen Pa
Sunstone Village F5 Ph 1a 1b
Sunstone Village F5 Ph 1a & 1b
Sunstone Vlg F5 Phs 1a 1b
Tarpon Point
Terrace Vls/st Andrews Pk/plan
Terrace Vlsst Andrews Pkplan
Terraces Villas St Andrews Par
The Lakes Of Jacaranda
The Reserve
Tortuga
Venetia Ph 1-b
Venetia Ph 1a
Venetia Ph 1b
Venetia Ph 2
Venetia Ph 4
Venice East 3rd Add
Venice East 4th Add
Venice East 6th Add
Venice East Sec 1
Venice East Sec 1 1st Add
Venice Gardens
Venice Gardens Sec 2
Venice Groves
Ventura Village
Villas Of Somerset
Vivienda Ph Ii Sec Ii
Wellen Park
Wellen Park Golf Country Club
Wellen Park Golf & Country Clu
Westminster Glen St Andrews E
Wexford On The Green Ph 3
Willow Spgs
Woodmere Lakes
Wysteria
Wysteria Wellen Park Village F
Wysteria-wellen Park
Wysteriawellen Park
Wysteriawellen Park Village F4

- One Click Broker
- 800.557.8193
- Toll Free: 800.557.8193
- billing@brokeridxsites.com



