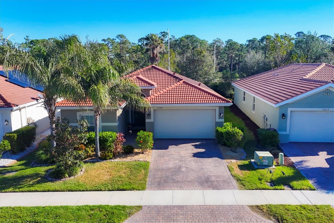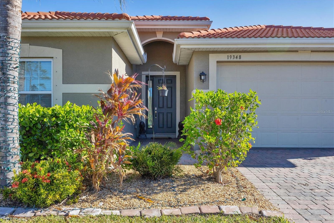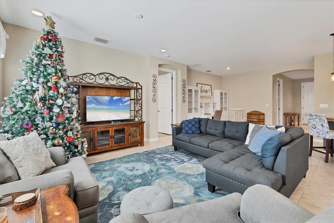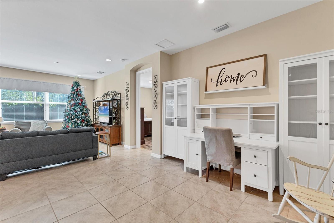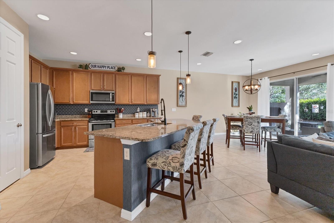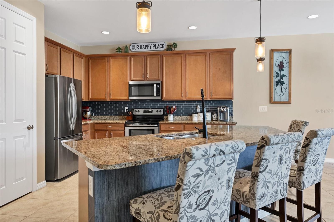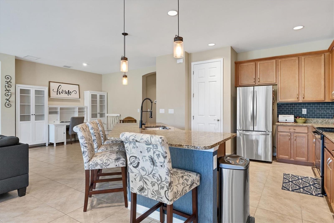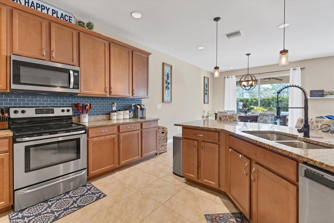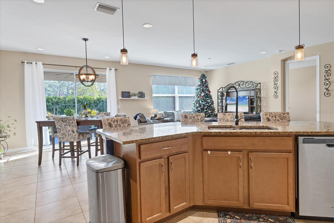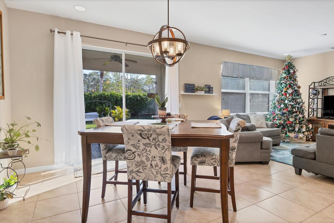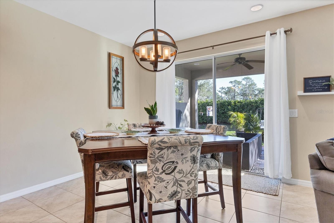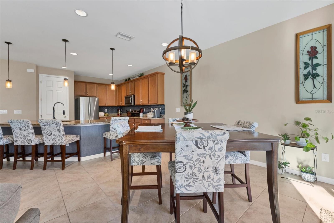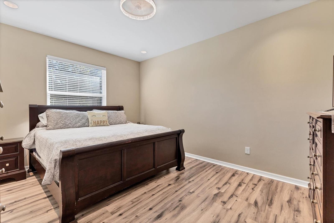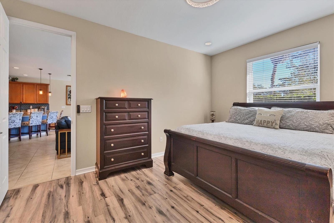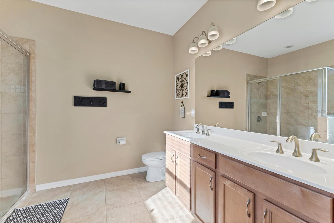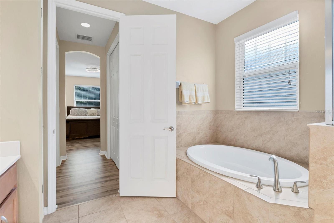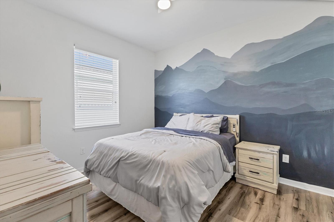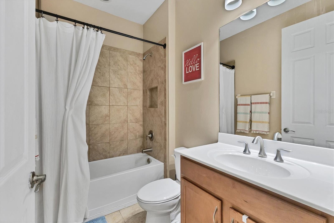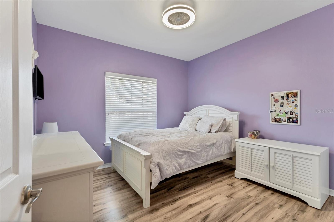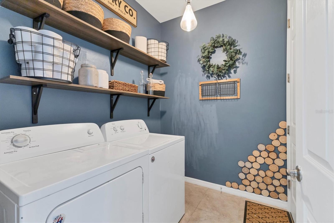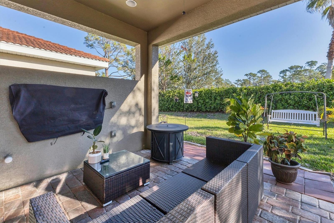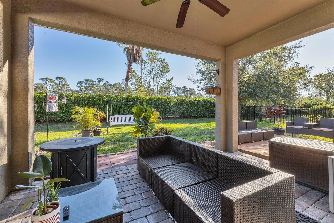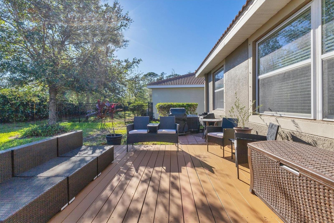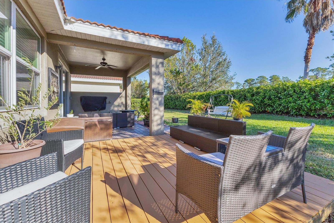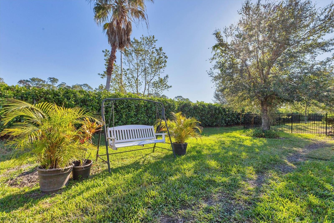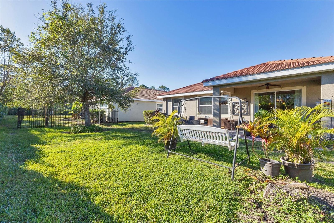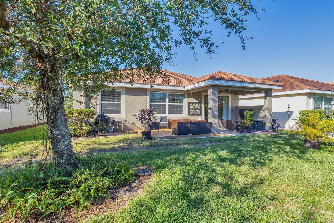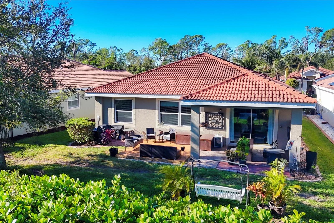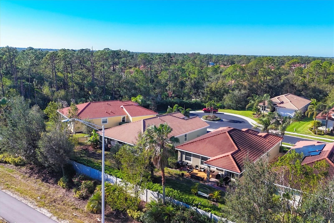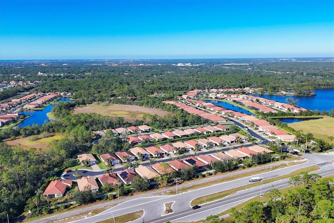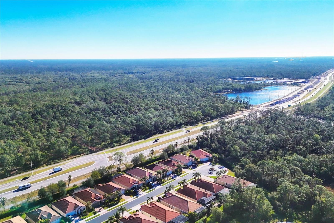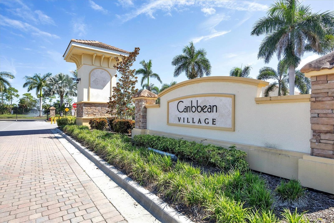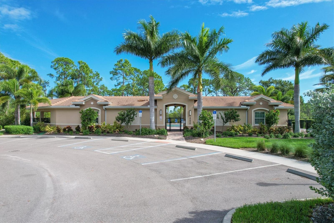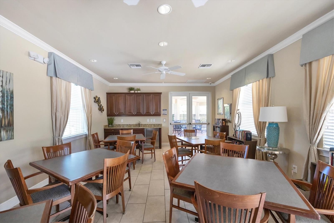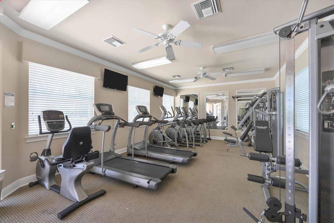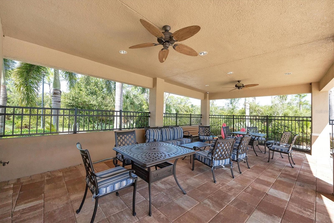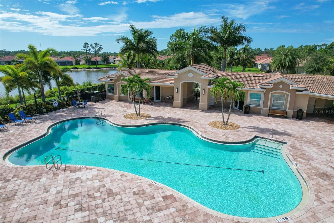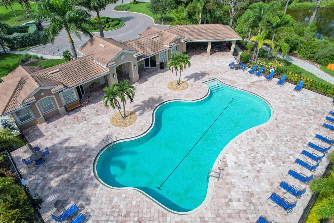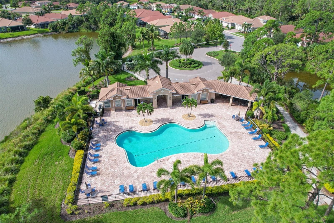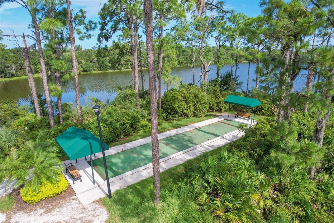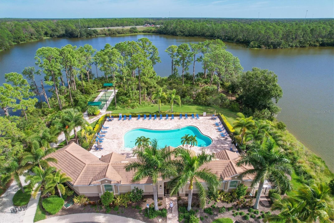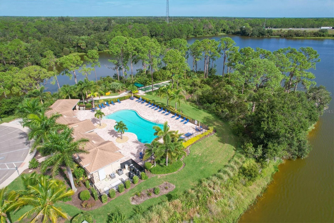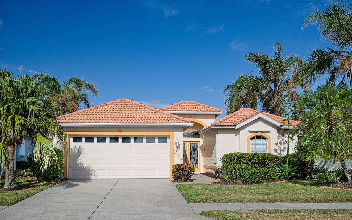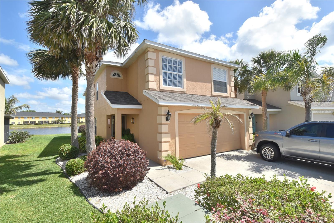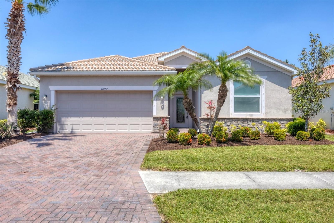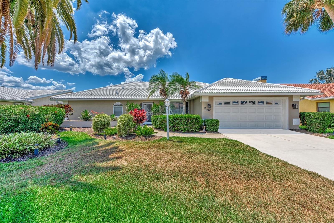19348 Yellowtail Court, VENICE, FL 34292
Property Photos
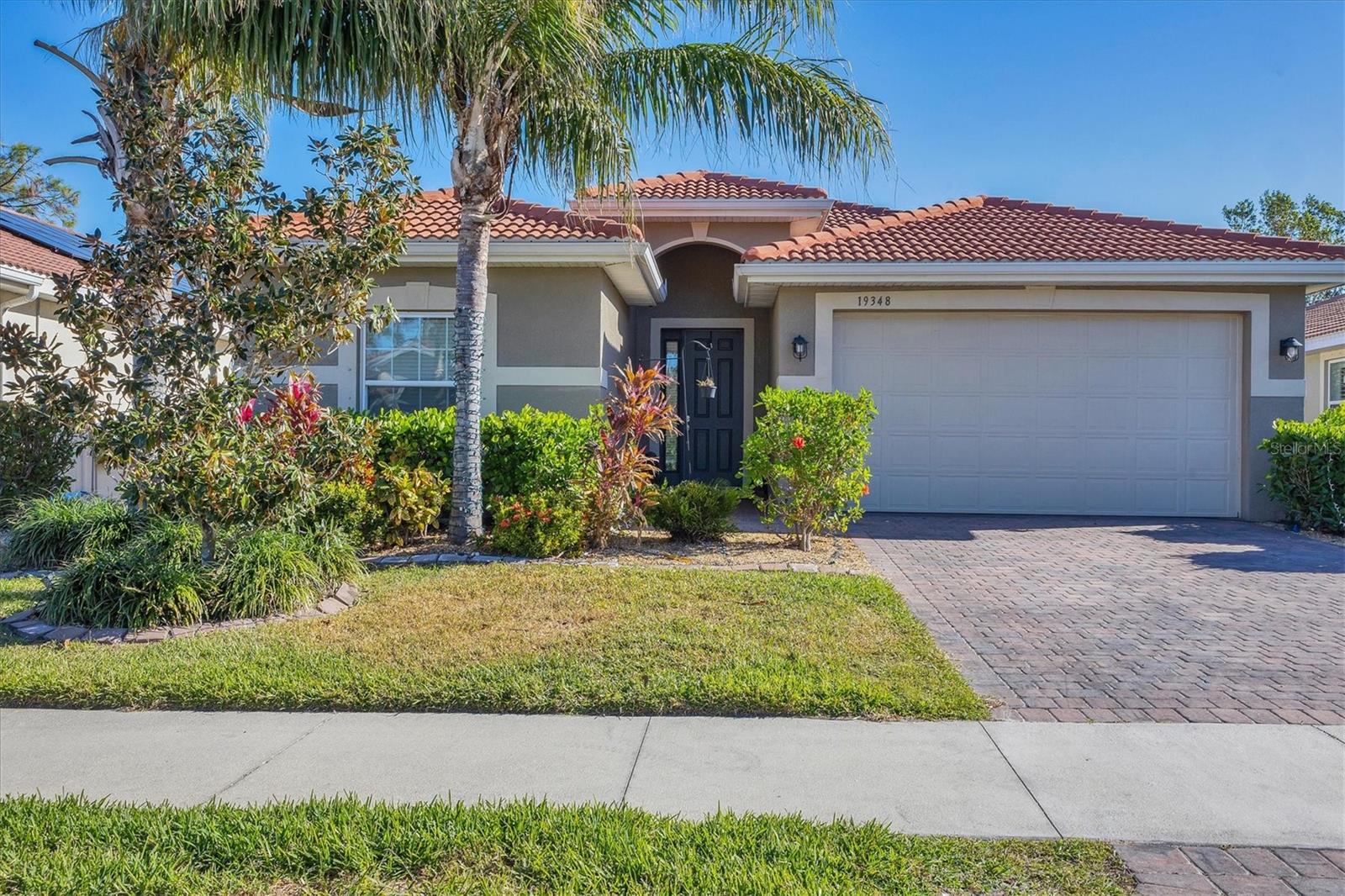
Would you like to sell your home before you purchase this one?
Priced at Only: $425,000
For more Information Call:
Address: 19348 Yellowtail Court, VENICE, FL 34292
Property Location and Similar Properties
- MLS#: N6135800 ( Residential )
- Street Address: 19348 Yellowtail Court
- Viewed: 25
- Price: $425,000
- Price sqft: $176
- Waterfront: No
- Year Built: 2017
- Bldg sqft: 2412
- Bedrooms: 3
- Total Baths: 2
- Full Baths: 2
- Garage / Parking Spaces: 2
- Days On Market: 159
- Additional Information
- Geolocation: 27.1017 / -82.3454
- County: SARASOTA
- City: VENICE
- Zipcode: 34292
- Subdivision: Caribbean Village
- Elementary School: Taylor Ranch Elementary
- Middle School: Venice Area Middle
- High School: Venice Senior High
- Provided by: FINE PROPERTIES
- Contact: Kelly Thormahlen
- 941-782-0000

- DMCA Notice
-
DescriptionPRICE REDUCED. BRING ALL OFFERS. Nestled in the sought after community of Caribbean Village, this charming Pembroke model boasts an open floor plan with 3 bedrooms and 2 full bathrooms. Located in Venice High School's newly identified boundary lines. The entire home is free of carpet with tile through the main living areas and luxury vinyl in the bedrooms. The kitchen features a breakfast bar, 42 inch cabinets, stainless steel appliances, granite countertops, closet pantry, updated light fixtures, and a custom backsplash to create an inviting atmosphere. The split bedroom layout offers privacy, with two secondary bedrooms at the front of the house sharing a full bath, while the spacious primary suite includes two closets, a walk in shower, a double vanity with granite countertops, and a separate soaking tub. The home offers piece of mind with a tile roof, paver patio and driveway, and hurricane shutters for all the windows. Caribbean Village includes a heated pool overlooking a 30 acre lake, fitness center, and picnic areas. Easy access to I 75 and only a short drive to both Wellen Park and Downtown Venice and all of its beautiful beaches. Come take a look and make this your home today!
Payment Calculator
- Principal & Interest -
- Property Tax $
- Home Insurance $
- HOA Fees $
- Monthly -
Features
Building and Construction
- Covered Spaces: 0.00
- Exterior Features: Awning(s), Hurricane Shutters, Sidewalk, Sliding Doors
- Flooring: Ceramic Tile, Luxury Vinyl
- Living Area: 1806.00
- Roof: Tile
Land Information
- Lot Features: Cul-De-Sac
School Information
- High School: Venice Senior High
- Middle School: Venice Area Middle
- School Elementary: Taylor Ranch Elementary
Garage and Parking
- Garage Spaces: 2.00
- Open Parking Spaces: 0.00
- Parking Features: Driveway, Garage Door Opener
Eco-Communities
- Water Source: None
Utilities
- Carport Spaces: 0.00
- Cooling: Central Air
- Heating: Central
- Pets Allowed: Yes
- Sewer: Public Sewer
- Utilities: Cable Connected, Electricity Connected, Public, Sewer Connected, Water Connected
Finance and Tax Information
- Home Owners Association Fee Includes: Common Area Taxes, Pool, Escrow Reserves Fund, Maintenance Structure, Maintenance Grounds
- Home Owners Association Fee: 300.00
- Insurance Expense: 0.00
- Net Operating Income: 0.00
- Other Expense: 0.00
- Tax Year: 2023
Other Features
- Appliances: Dishwasher, Disposal, Dryer, Electric Water Heater, Microwave, Range, Refrigerator, Washer
- Association Name: Celina Foster
- Country: US
- Interior Features: Ceiling Fans(s), Crown Molding, Eat-in Kitchen, Open Floorplan, Solid Surface Counters, Split Bedroom, Thermostat, Walk-In Closet(s)
- Legal Description: LOT 135, CARIBBEAN VILLAGE
- Levels: One
- Area Major: 34292 - Venice
- Occupant Type: Owner
- Parcel Number: 0733140008
- Style: Florida
- Views: 25
- Zoning Code: RSF3
Similar Properties
Nearby Subdivisions
Acreage & Unrec
Auburn Cove
Auburn Hammocks
Auburn Woods
Berkshire Place
Blue Heron Pond
Bridle Oaks
Bridle Oaks First Add
Brighton Jacaranda
Caribbean Village
Carlentini
Cassata Place
Chestnut Creek Estates
Chestnut Creek Lakes Of
Chestnut Creek Manors
Chestnut Creek Patio Homes
Chestnut Creek Villas
Chestnut Creekmanors
Colony Place
Cottages Of Venice
Everglade Estates
Fairways Of Capri Ph 1
Fairways Of Capri Phase 3
Fountain View
Grand Oaks
Greenview Villas
Hidden Lakes Club Ph 1
Hidden Lakes Club Ph 2
Ironwood Villas
Isles Of Chestnut Creek
Kent Acres
L Pavia
Myakka River Estates
North Venice Farms
Not Applicable
Palencia
Pelican Pointe Golf Cntry Cl
Pelican Pointe Golf Country
Pelican Pointe Golf Country C
Pelican Pointe Golf & Country
Sawgrass
Stone Walk
Stoneybrook At Venice
Stoneybrook Landing
The Patio Homes Of Chestnut Cr
Valencia Lakes
Venetian Falls Ph 1
Venetian Falls Ph 2
Venetian Falls Ph 3
Venice Acres
Venice Farms
Venice Golf Country Club
Venice Golf & Country Club
Venice Palms Ph 2
Watercrest Un 1
Watercrest Un 2
Waterford
Waterford Ph 1-a
Waterford Ph 1a
Waterford Tract K Ph 3
Waterfordashley Place
Waterforddevonshire North Ph 2

- One Click Broker
- 800.557.8193
- Toll Free: 800.557.8193
- billing@brokeridxsites.com



